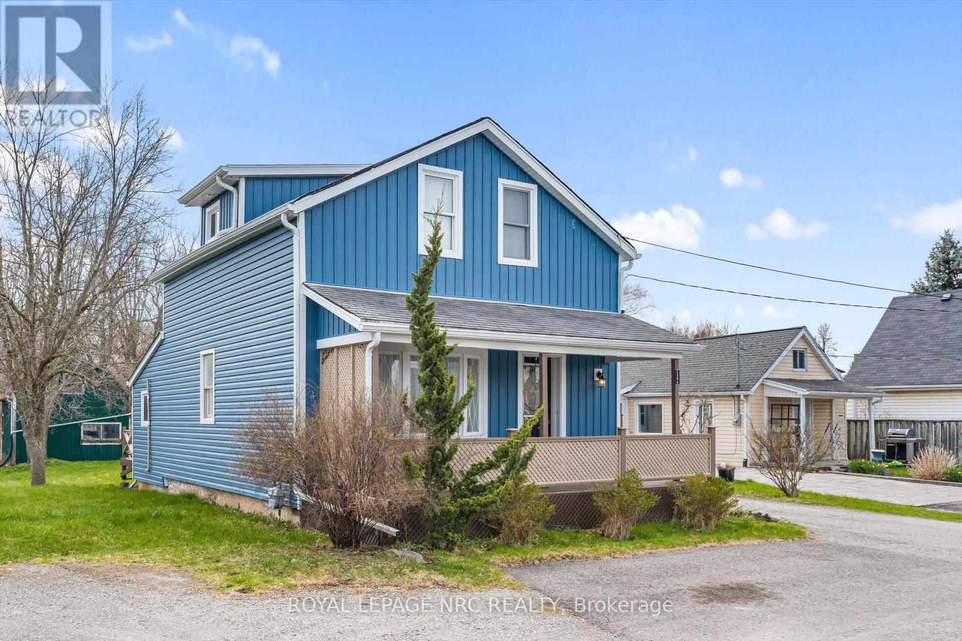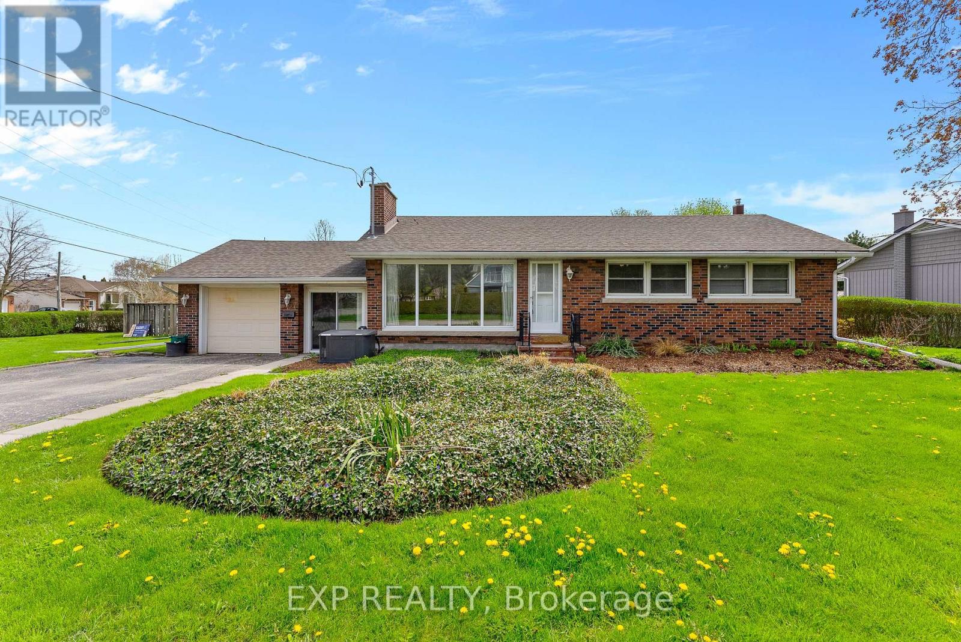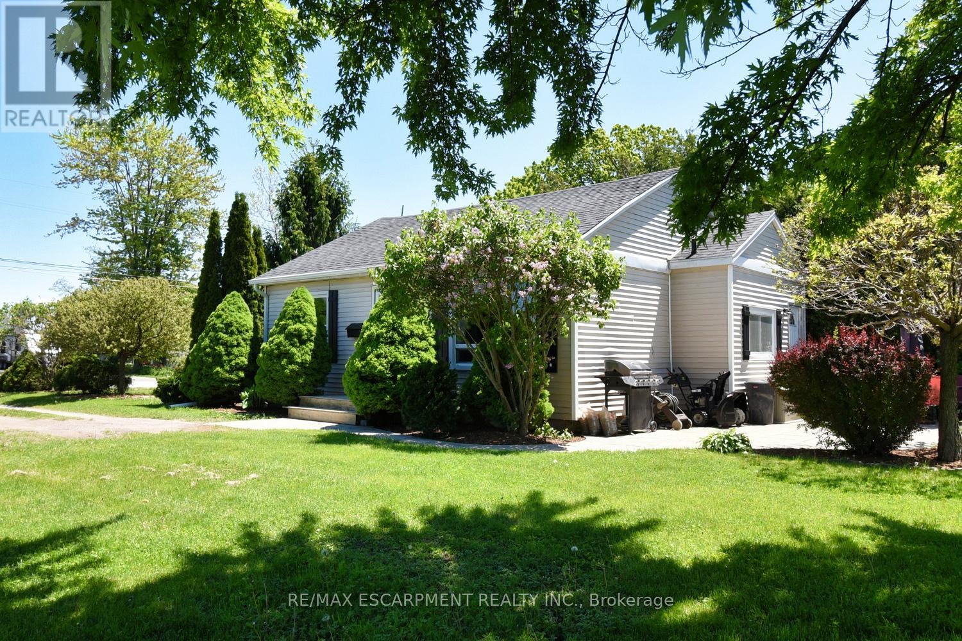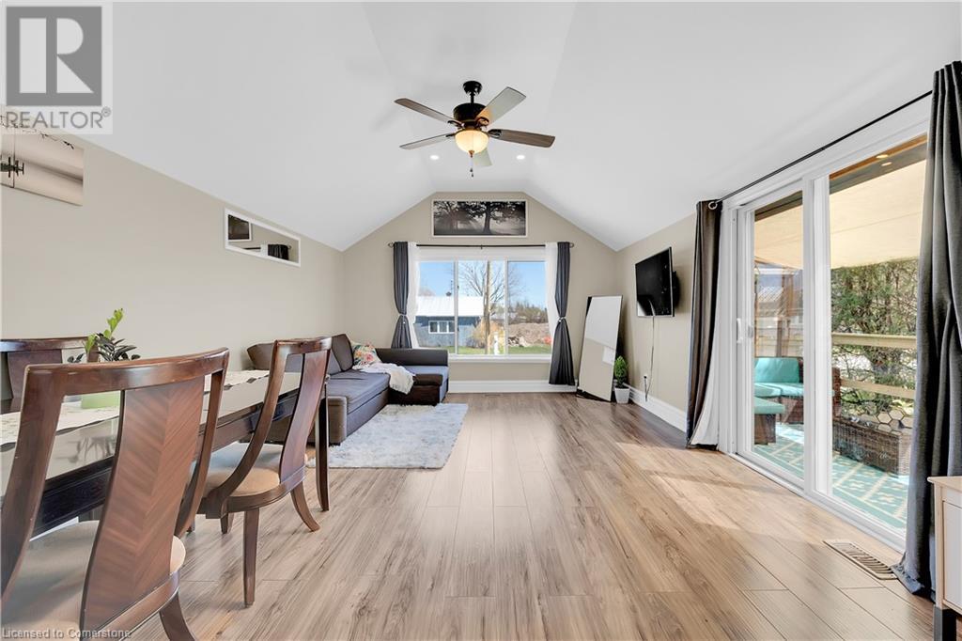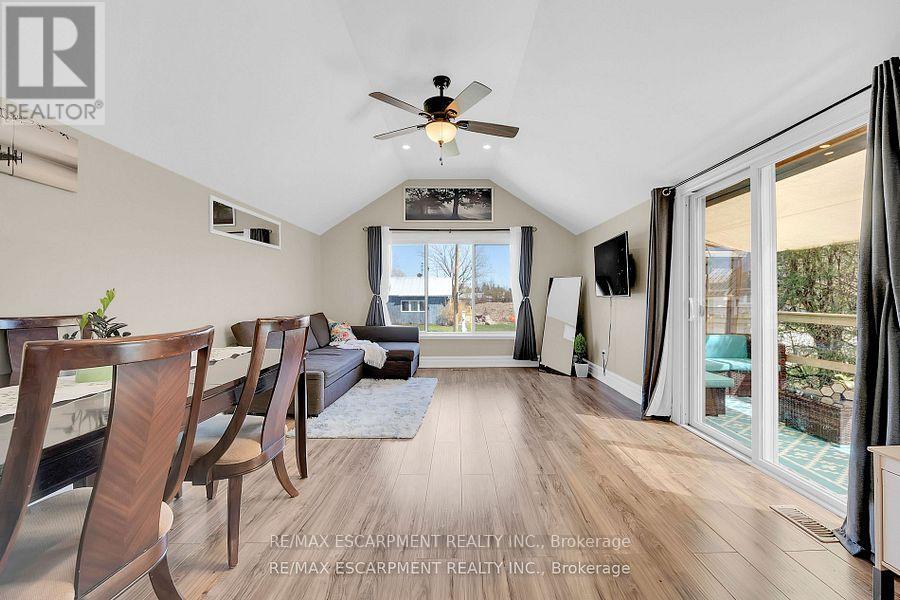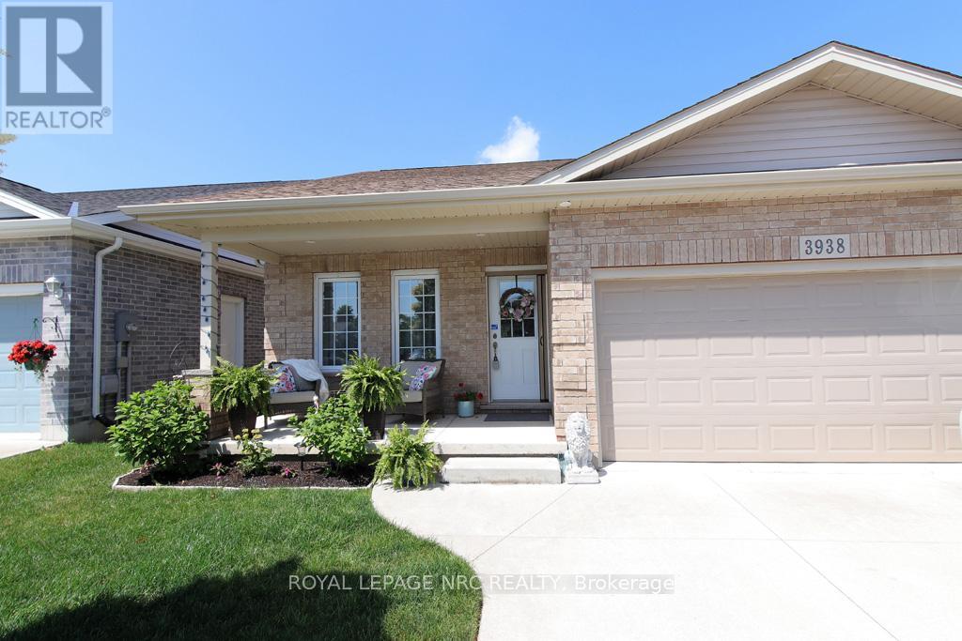Free account required
Unlock the full potential of your property search with a free account! Here's what you'll gain immediate access to:
- Exclusive Access to Every Listing
- Personalized Search Experience
- Favorite Properties at Your Fingertips
- Stay Ahead with Email Alerts
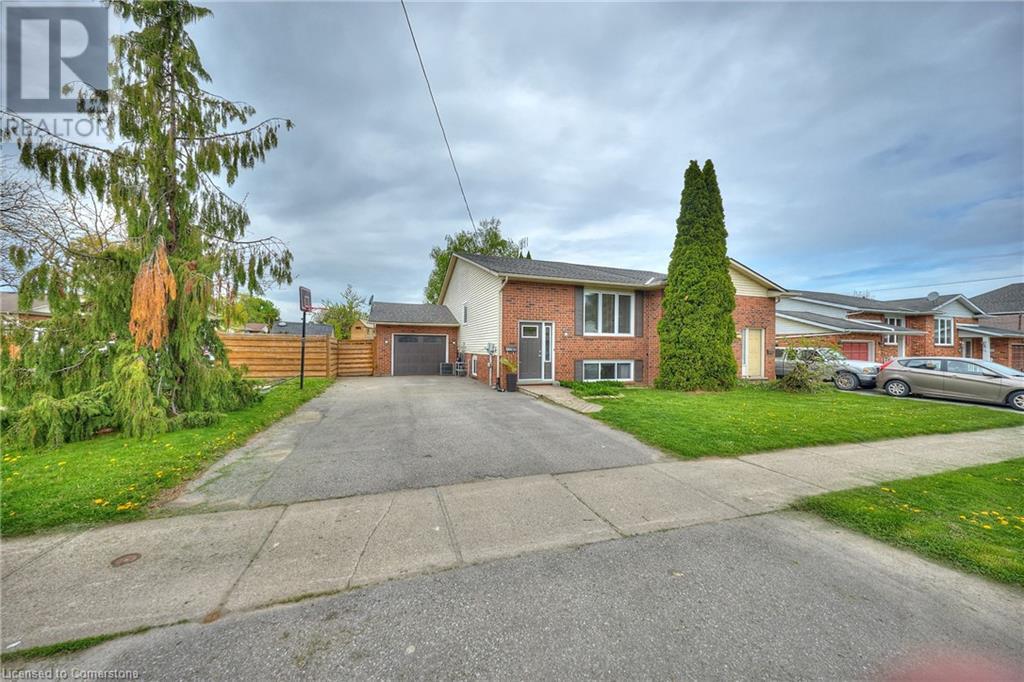
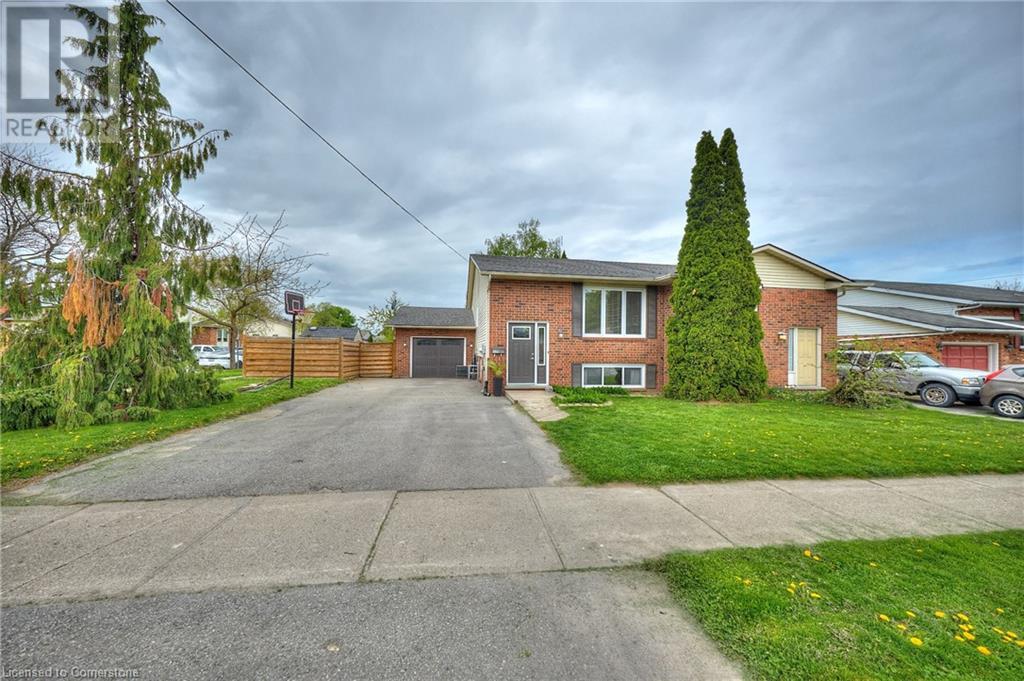
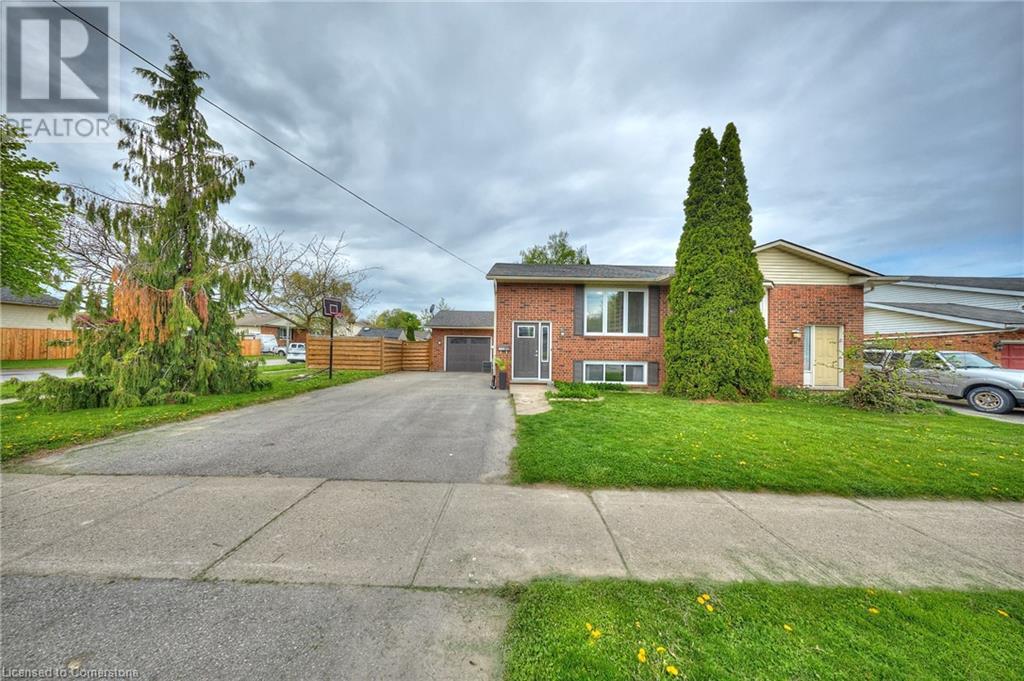
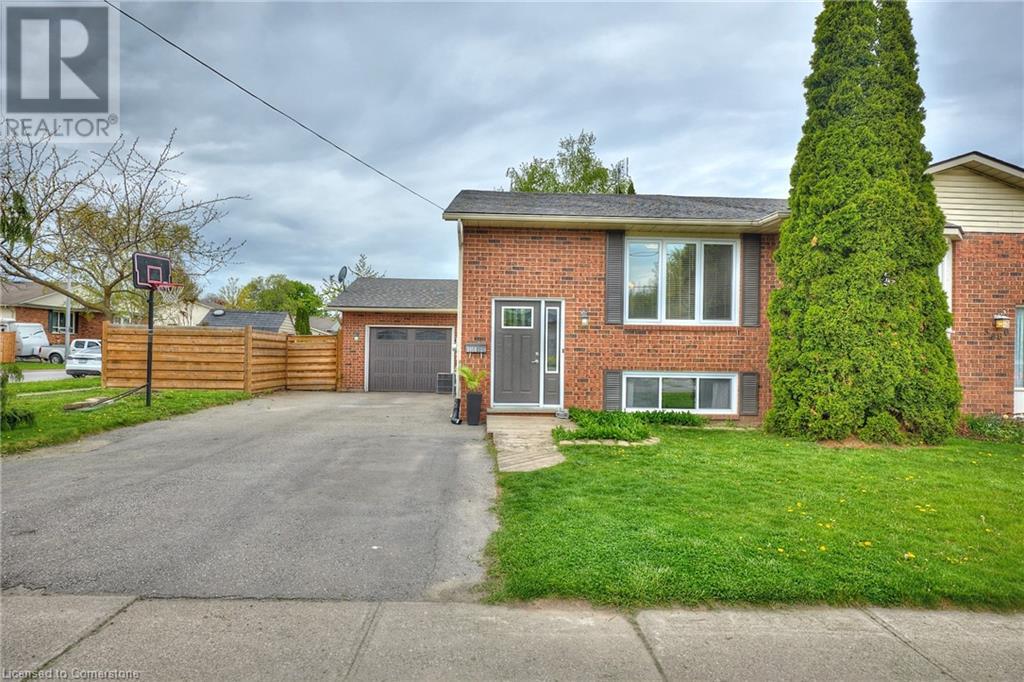
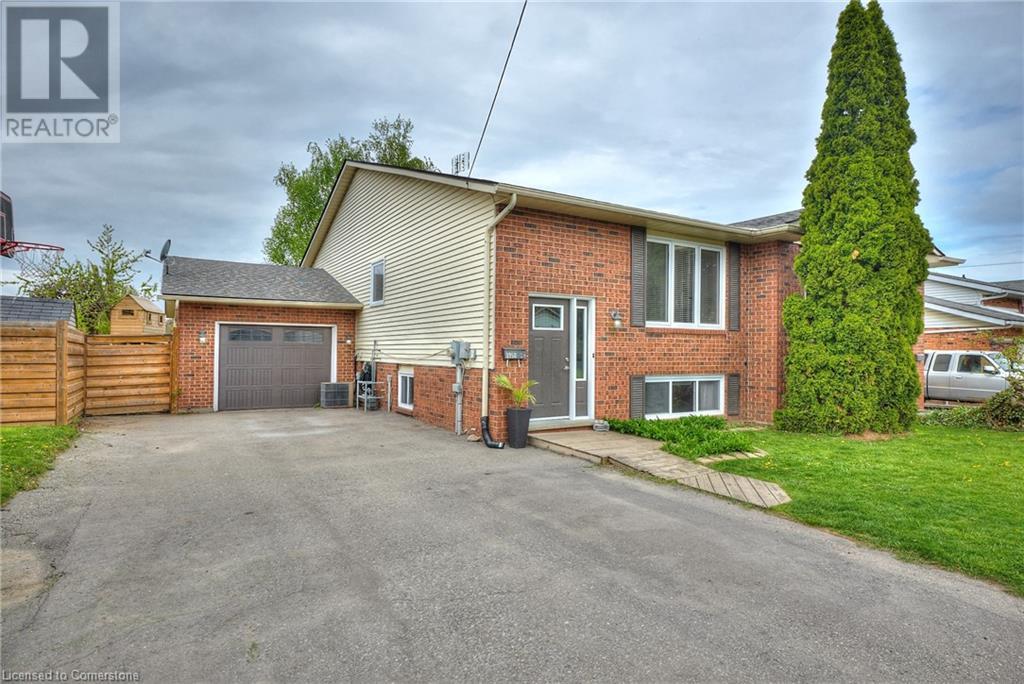
$679,000
3958 23RD Street
Vineland, Ontario, Ontario, L0R2C0
MLS® Number: 40745491
Property description
Welcome to 3958 Twenty Third Street — a beautifully updated 2-bedroom, 2-bath raised semi-detached bungalow located in one of Vineland’s most desirable, family-friendly neighbourhoods. Originally a 4-bedroom home, it has been thoughtfully reconfigured to create a bright, open-concept layout perfect for modern living and entertaining, with the flexibility to easily convert back if desired. The main floor is filled with natural light thanks to a stunning skylight, flowing seamlessly through the kitchen, dining, and living areas — ideal for hosting family and friends. There's even potential to add a third bedroom upstairs without compromising the spacious feel. Step outside to your private, fully fenced backyard oasis featuring a brand-new deck and a charming treehouse, perfect for kids or relaxing evenings under the stars. Additional features include walk-up access to the garage, tasteful updates throughout, and an unbeatable location just steps from top-rated schools, award-winning wineries, scenic trails, and local amenities. With quick access to the QEW, this move-in ready home offers the perfect blend of lifestyle, location, and flexibility. Don’t miss your chance to own a home in the heart of Vineland that truly has it all.
Building information
Type
*****
Appliances
*****
Architectural Style
*****
Basement Development
*****
Basement Type
*****
Constructed Date
*****
Construction Style Attachment
*****
Cooling Type
*****
Exterior Finish
*****
Fixture
*****
Heating Fuel
*****
Heating Type
*****
Size Interior
*****
Stories Total
*****
Utility Water
*****
Land information
Access Type
*****
Amenities
*****
Sewer
*****
Size Depth
*****
Size Frontage
*****
Size Total
*****
Rooms
Main level
Living room
*****
Dining room
*****
Kitchen
*****
Family room
*****
4pc Bathroom
*****
Lower level
Bedroom
*****
Recreation room
*****
Bedroom
*****
3pc Bathroom
*****
Main level
Living room
*****
Dining room
*****
Kitchen
*****
Family room
*****
4pc Bathroom
*****
Lower level
Bedroom
*****
Recreation room
*****
Bedroom
*****
3pc Bathroom
*****
Courtesy of Platinum Lion Realty Inc.
Book a Showing for this property
Please note that filling out this form you'll be registered and your phone number without the +1 part will be used as a password.
