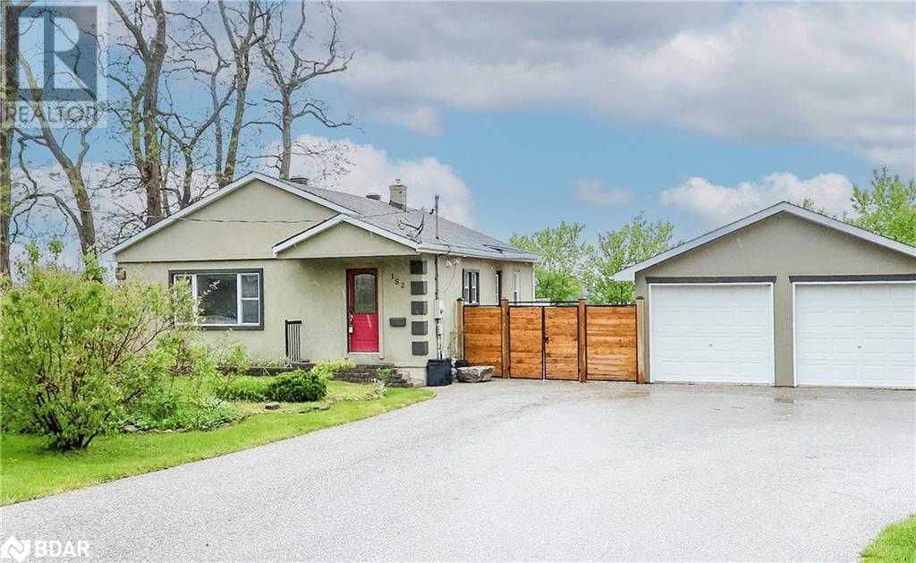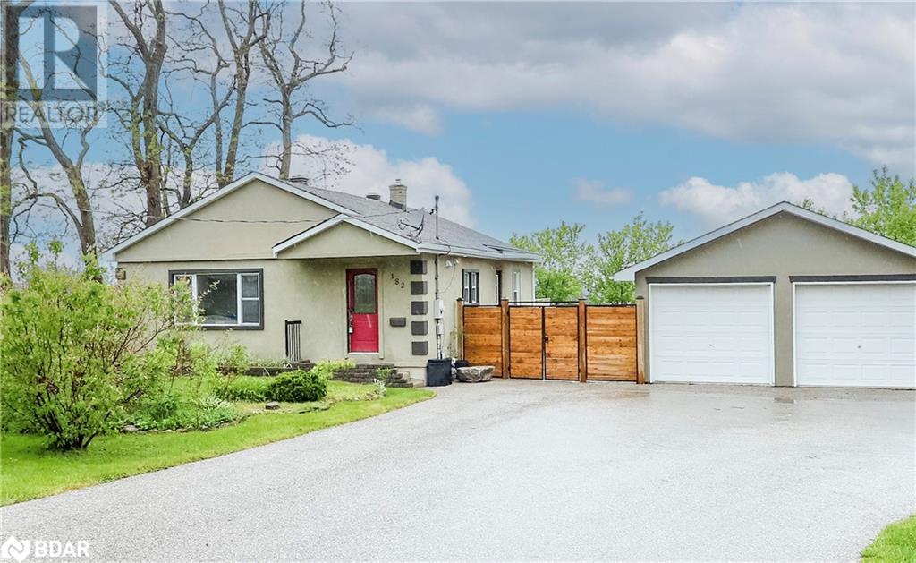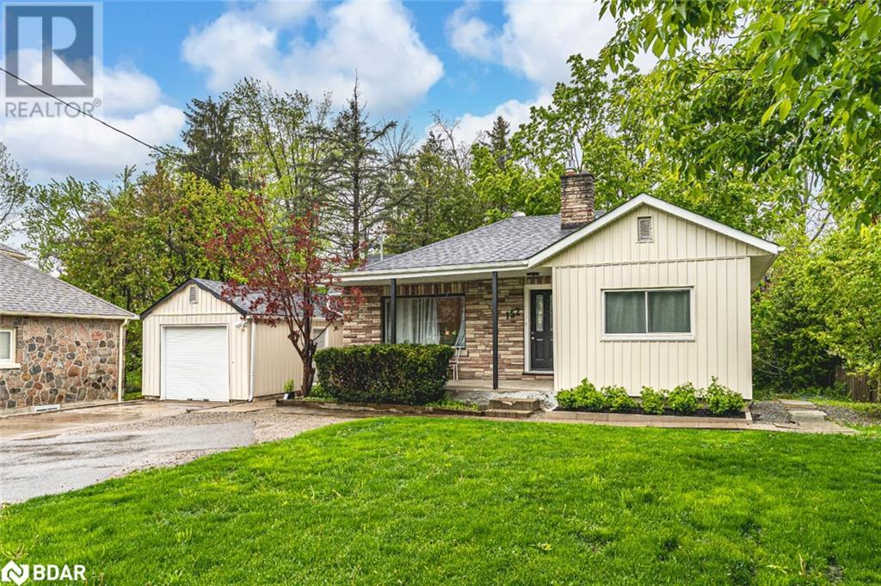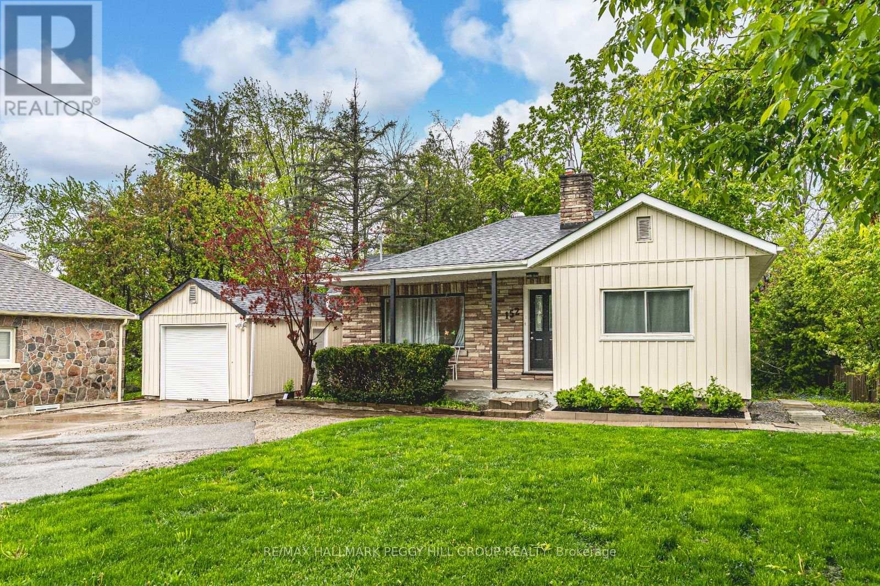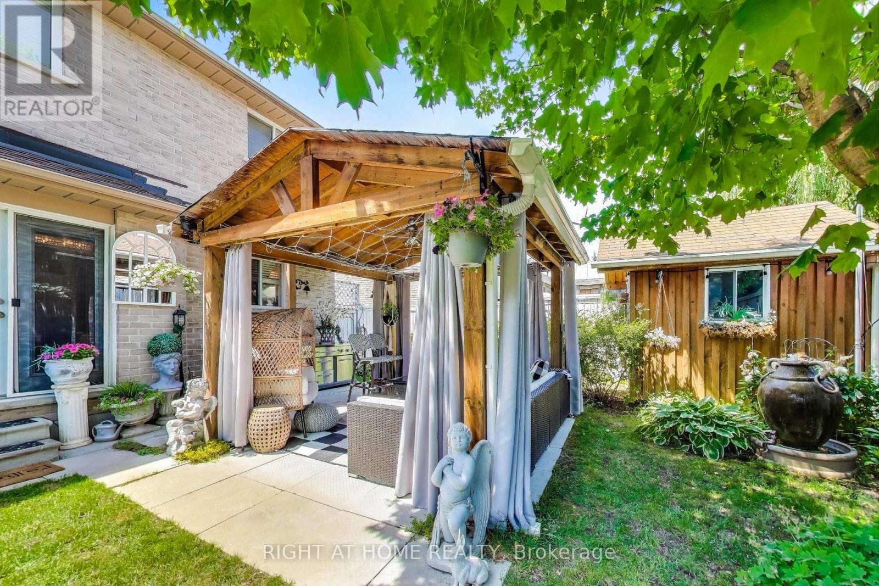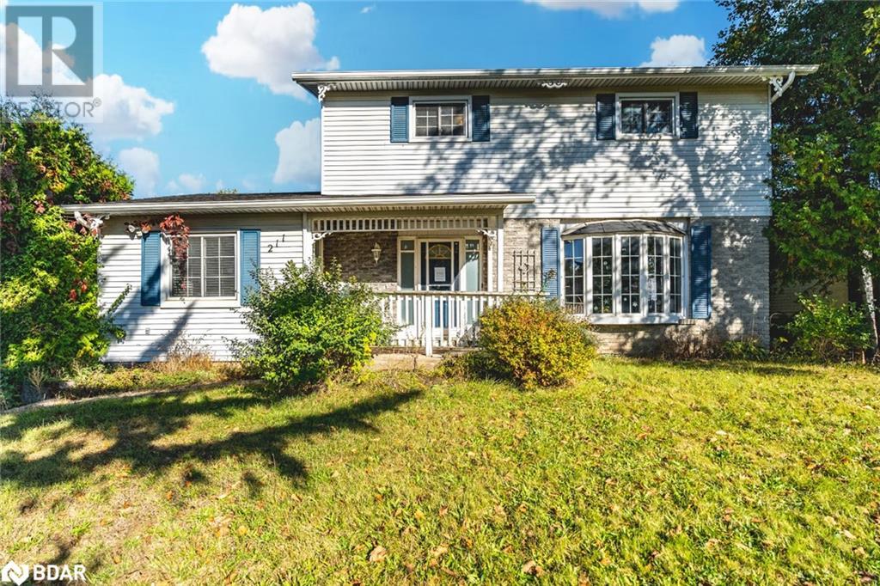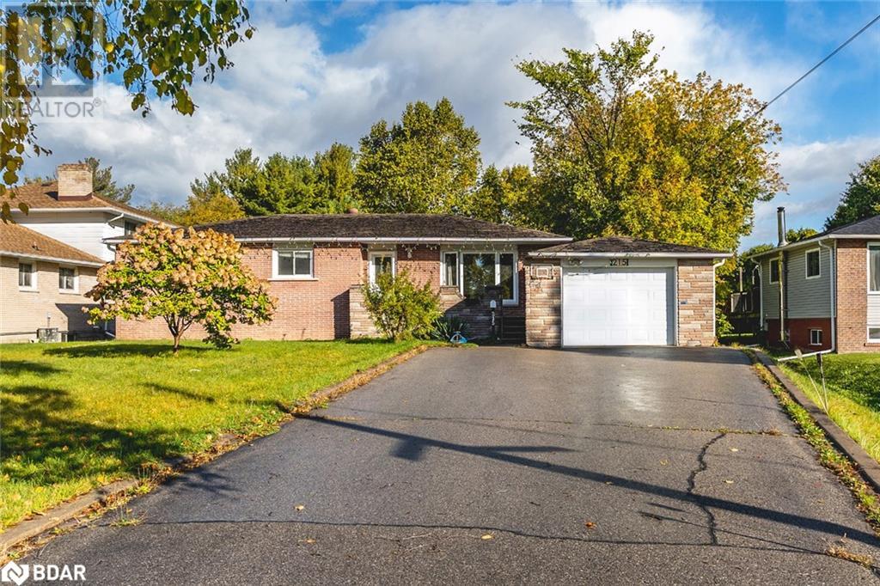Free account required
Unlock the full potential of your property search with a free account! Here's what you'll gain immediate access to:
- Exclusive Access to Every Listing
- Personalized Search Experience
- Favorite Properties at Your Fingertips
- Stay Ahead with Email Alerts
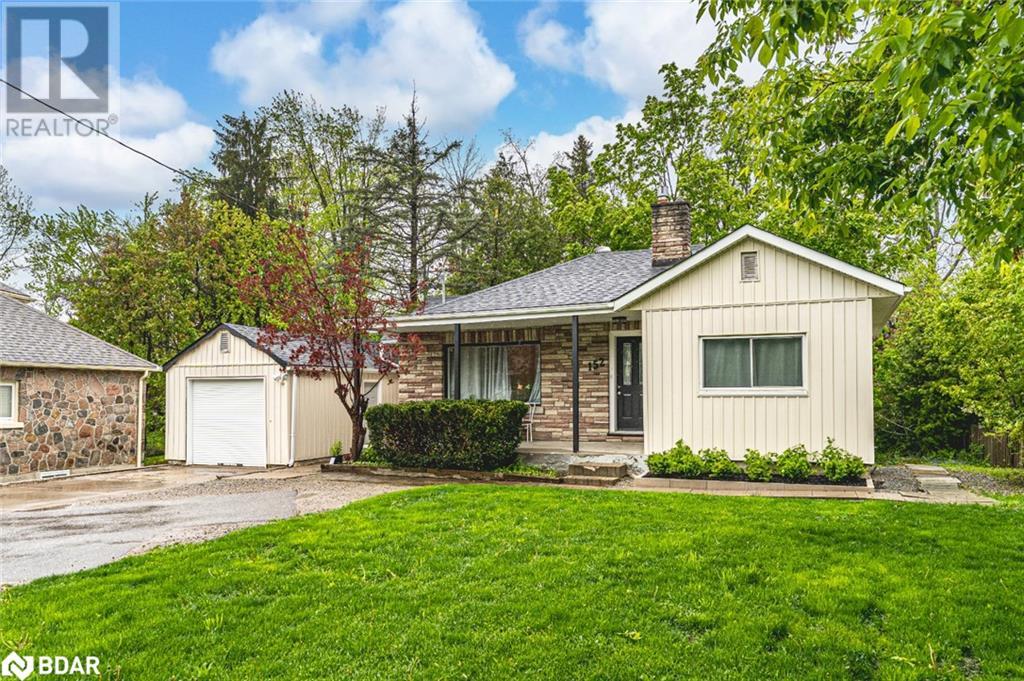

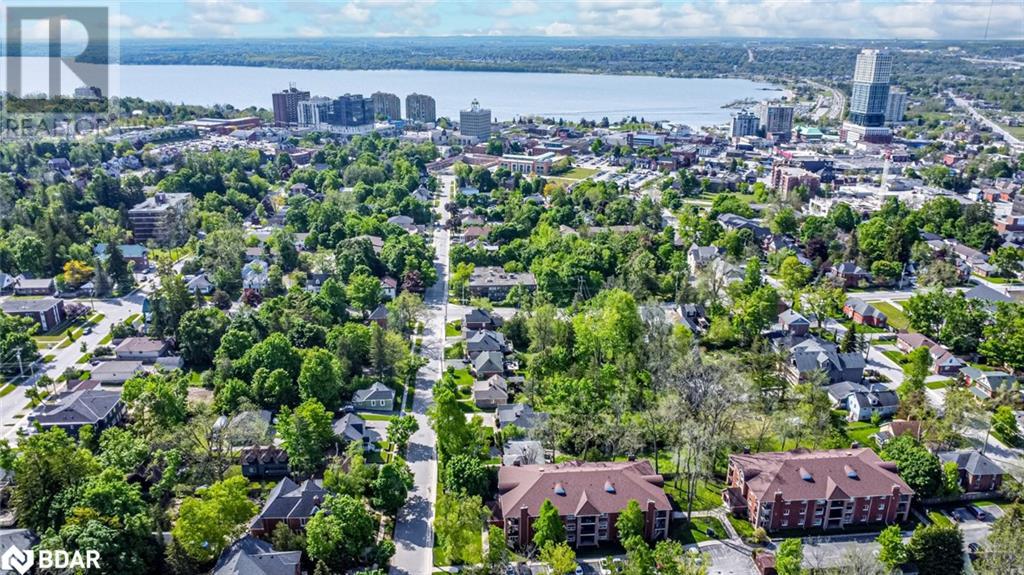

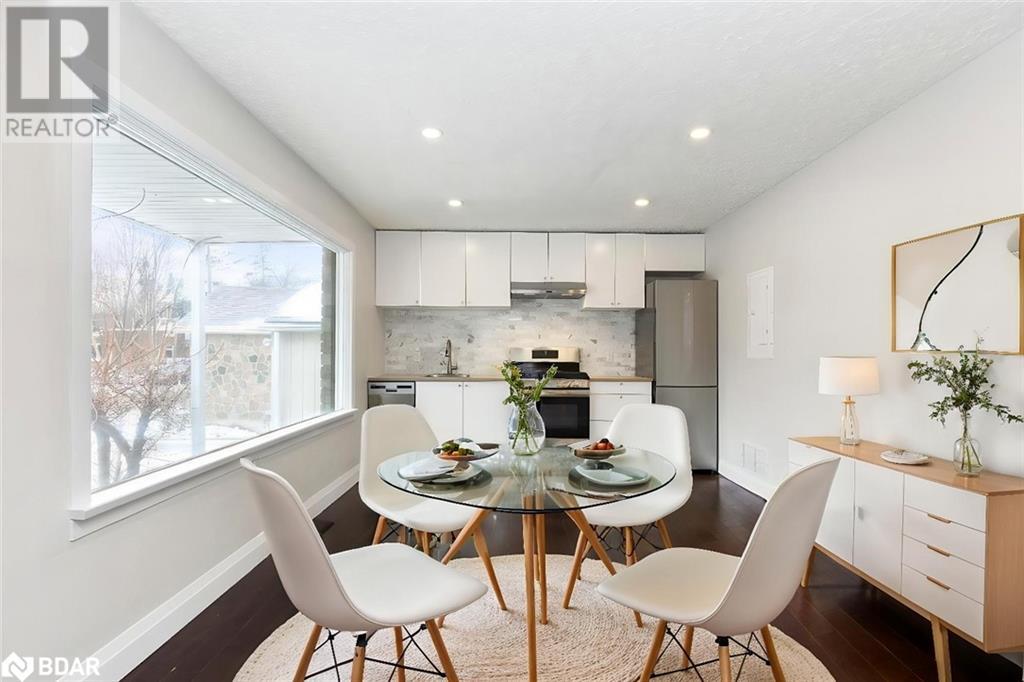
$1,099,900
152 OWEN Street
Barrie, Ontario, Ontario, L4M3H9
MLS® Number: 40745962
Property description
CALLING ALL INVESTORS – FULLY RENOVATED TRIPLEX IN THE HEART OF DOWNTOWN BARRIE! This fully renovated, turn-key triplex in the vibrant heart of Downtown Barrie is the total package - live, invest, or both! Steps from the waterfront, marina, Heritage Park, trails, and the city’s best cafes, dining, shopping, entertainment, library, and transit, this legal triplex sits on an impressive 66 x 219 in-town lot surrounded by mature trees. The property offers private driveway parking for six, plus the attached garage converted into three convenient storage lockers. Inside, you’ll find one spacious 2-bedroom unit and two beautifully finished 1-bedroom units, each with updated appliances, individual hydro meters, and no carpet - just clean, stylish hard surface flooring throughout. With two separate furnaces and A/C units, newer basement waterproofing, and a lower-level walkout unit with a gas fireplace, every detail is dialled in. One unit even offers a private deck walkout off the primary bedroom. Fully tenanted and the potential to generate income, this property is a rock-solid investment and a golden opportunity for anyone looking to step into downtown Barrie’s thriving real estate scene without lifting a finger!
Building information
Type
*****
Architectural Style
*****
Basement Development
*****
Basement Type
*****
Constructed Date
*****
Construction Material
*****
Construction Style Attachment
*****
Cooling Type
*****
Exterior Finish
*****
Fireplace Present
*****
FireplaceTotal
*****
Fire Protection
*****
Heating Fuel
*****
Heating Type
*****
Size Interior
*****
Stories Total
*****
Utility Water
*****
Land information
Amenities
*****
Sewer
*****
Size Depth
*****
Size Frontage
*****
Size Total
*****
Rooms
Main level
Foyer
*****
Kitchen
*****
Living room
*****
Primary Bedroom
*****
Bedroom
*****
3pc Bathroom
*****
Kitchen
*****
Living room
*****
Bedroom
*****
4pc Bathroom
*****
Basement
Kitchen
*****
Living room
*****
Bedroom
*****
3pc Bathroom
*****
Laundry room
*****
Main level
Foyer
*****
Kitchen
*****
Living room
*****
Primary Bedroom
*****
Bedroom
*****
3pc Bathroom
*****
Kitchen
*****
Living room
*****
Bedroom
*****
4pc Bathroom
*****
Basement
Kitchen
*****
Living room
*****
Bedroom
*****
3pc Bathroom
*****
Laundry room
*****
Courtesy of RE/MAX Hallmark Peggy Hill Group Realty Brokerage
Book a Showing for this property
Please note that filling out this form you'll be registered and your phone number without the +1 part will be used as a password.
