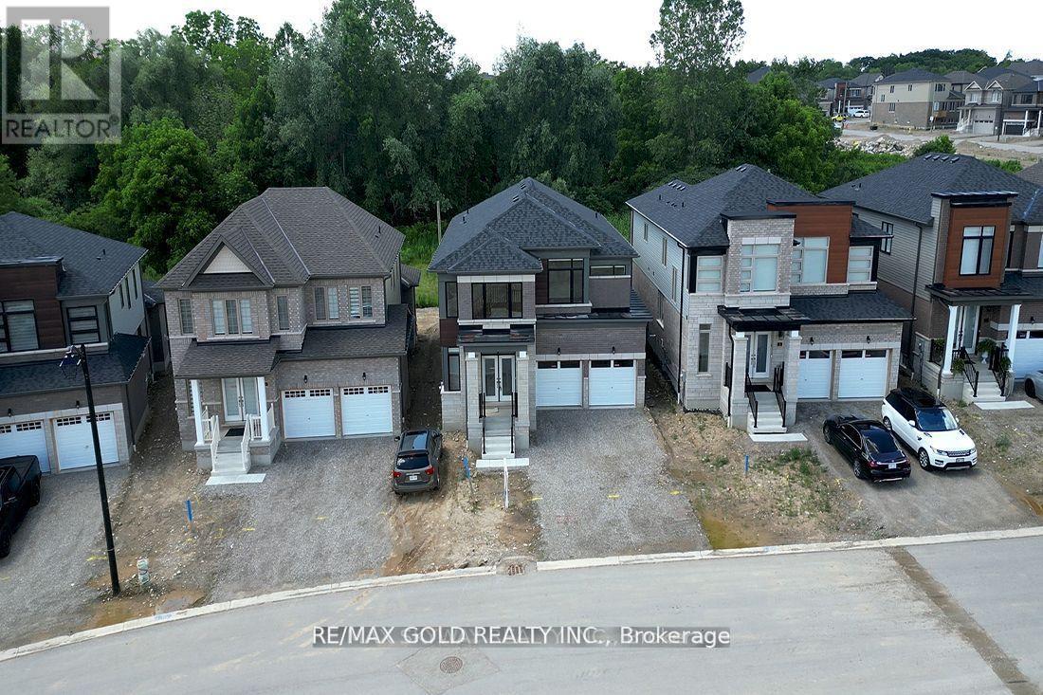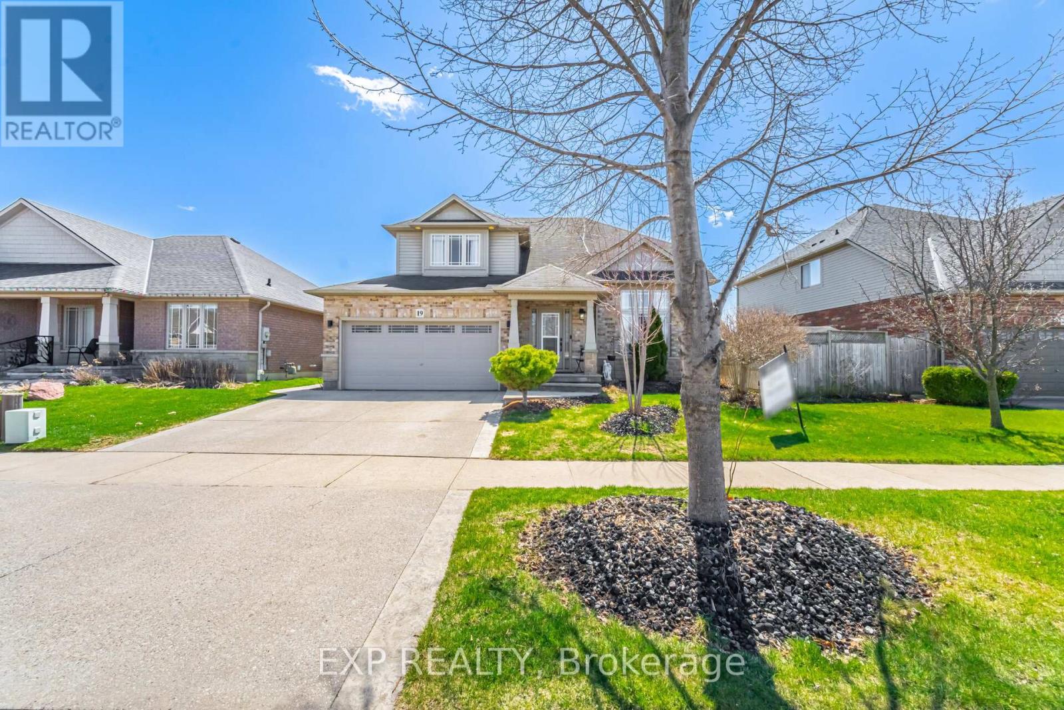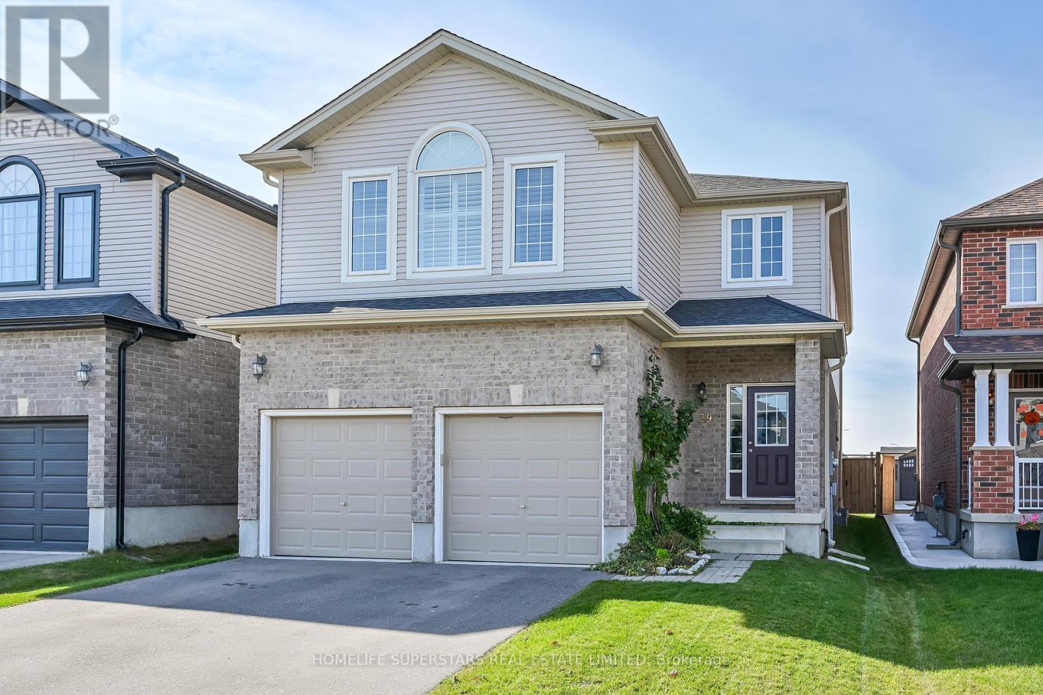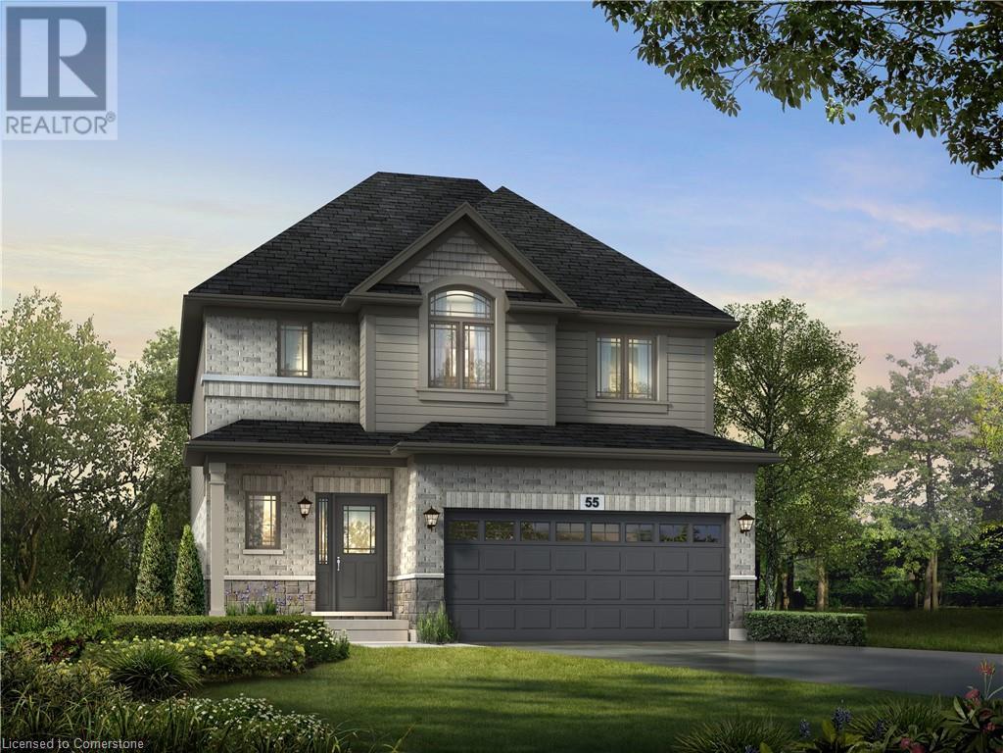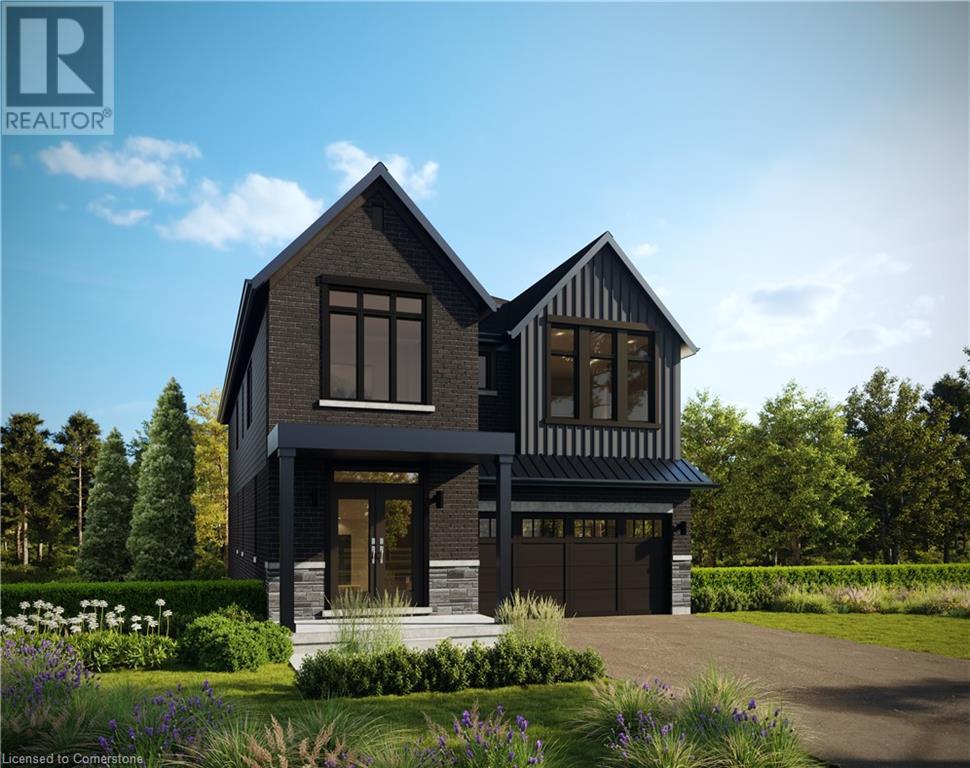Free account required
Unlock the full potential of your property search with a free account! Here's what you'll gain immediate access to:
- Exclusive Access to Every Listing
- Personalized Search Experience
- Favorite Properties at Your Fingertips
- Stay Ahead with Email Alerts





$999,999
37 DRAKE Avenue
Paris, Ontario, Ontario, N3L0H9
MLS® Number: 40746041
Property description
10 Reasons to Buy This Stunning Brookfield Home! 1) Spacious & Stylish Living – This Revelstoke Model Elevation C home offers 3,161 sq. ft., 4 bedrooms, and 3.5 bathrooms—perfect for families or those needing extra space. 2) Biggest Lot in the Neighbourhood! – Enjoy extra privacy, a fully fenced backyard, and enhanced curb appeal on the largest lot in the community. 3) Elegant Open-Concept Design – A grand foyer with 9-ft ceilings leads into a bright, airy living space. The living & dining rooms flow into a large family room with an electric fireplace and roughed-in ceiling speakers—perfect for entertaining. 4) Chef-Inspired Kitchen – Features premium cabinetry, quartz countertops, a stylish backsplash, a gas stove, a Samsung Tablet fridge, and an upgraded dishwasher. Large floor tiles enhance the modern aesthetic. 5) Over $70,000 in Upgrades! – Includes upgraded laminate flooring, tall baseboards, extra pot lights, additional windows, upgraded tiles, and quartz finishes in all bathrooms—adding luxury throughout. 6) Every Bedroom Has a Walk-In Closet & Ensuite Access! – The primary suite features his & her closets and a spa-like 5-piece ensuite. The second bedroom has a private 3-piece ensuite, while the third & fourth bedrooms share a Jack-and-Jill bath—each with a walk-in closet. 7) Convenient Upstairs Laundry – A second-floor laundry room with a front-load washer & dryer makes laundry a breeze. 8) Double-Car Garage & Mudroom – The attached garage includes a rough-in for central vac and inside access via the mudroom for added convenience. 9) Expansive Basement with Endless Potential – The unfinished basement with a cold cellar is ready for your vision—home theater, gym, or extra living space. 10) Move-In Ready! – With premium upgrades, a fantastic layout, and thoughtful details throughout, this home is waiting for its new owners. Schedule your private tour today!
Building information
Type
*****
Appliances
*****
Architectural Style
*****
Basement Development
*****
Basement Type
*****
Constructed Date
*****
Construction Style Attachment
*****
Cooling Type
*****
Exterior Finish
*****
Fire Protection
*****
Foundation Type
*****
Half Bath Total
*****
Heating Fuel
*****
Heating Type
*****
Size Interior
*****
Stories Total
*****
Utility Water
*****
Land information
Amenities
*****
Fence Type
*****
Sewer
*****
Size Depth
*****
Size Frontage
*****
Size Irregular
*****
Size Total
*****
Rooms
Main level
Den
*****
Dining room
*****
Family room
*****
Kitchen
*****
Breakfast
*****
2pc Bathroom
*****
Mud room
*****
Basement
Other
*****
Second level
Laundry room
*****
Primary Bedroom
*****
Full bathroom
*****
Bedroom
*****
3pc Bathroom
*****
Bedroom
*****
3pc Bathroom
*****
Bedroom
*****
Main level
Den
*****
Dining room
*****
Family room
*****
Kitchen
*****
Breakfast
*****
2pc Bathroom
*****
Mud room
*****
Basement
Other
*****
Second level
Laundry room
*****
Primary Bedroom
*****
Full bathroom
*****
Bedroom
*****
3pc Bathroom
*****
Bedroom
*****
3pc Bathroom
*****
Bedroom
*****
Main level
Den
*****
Dining room
*****
Family room
*****
Kitchen
*****
Breakfast
*****
2pc Bathroom
*****
Mud room
*****
Basement
Other
*****
Second level
Laundry room
*****
Primary Bedroom
*****
Full bathroom
*****
Bedroom
*****
3pc Bathroom
*****
Bedroom
*****
3pc Bathroom
*****
Bedroom
*****
Main level
Den
*****
Dining room
*****
Courtesy of Real Broker Ontario Ltd
Book a Showing for this property
Please note that filling out this form you'll be registered and your phone number without the +1 part will be used as a password.



