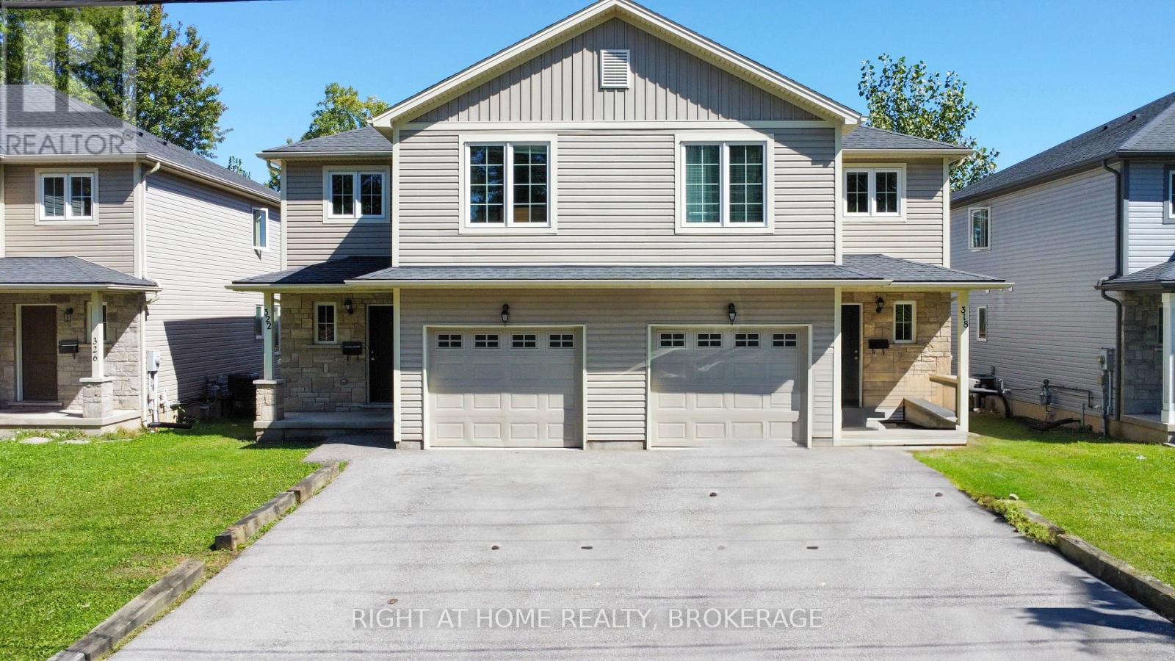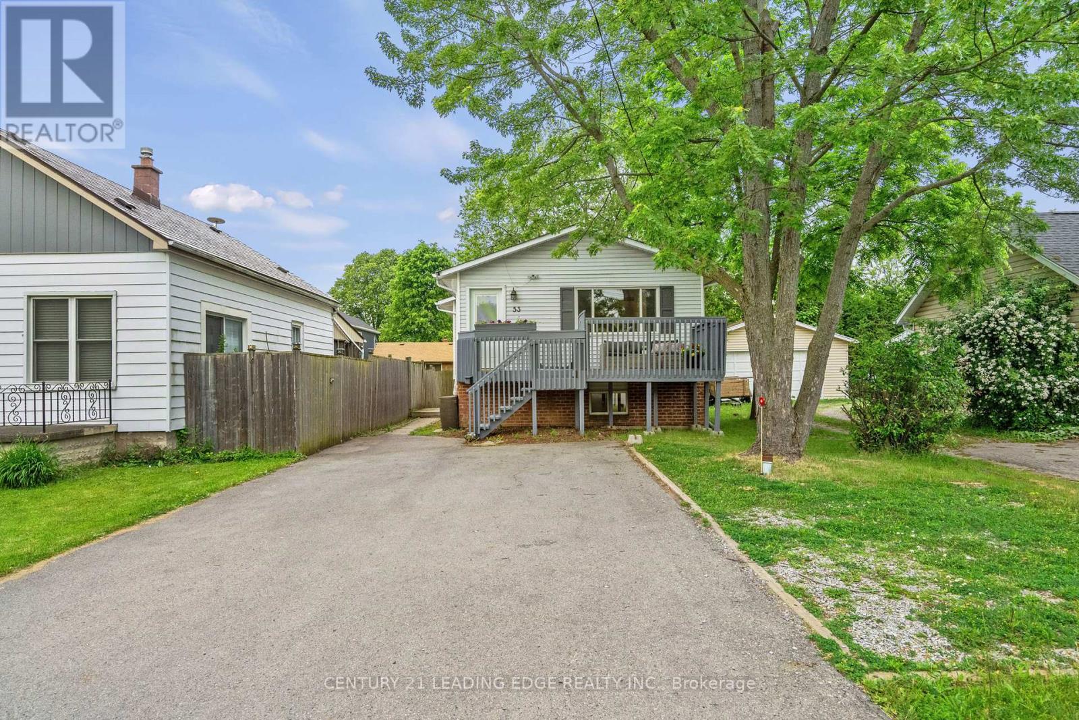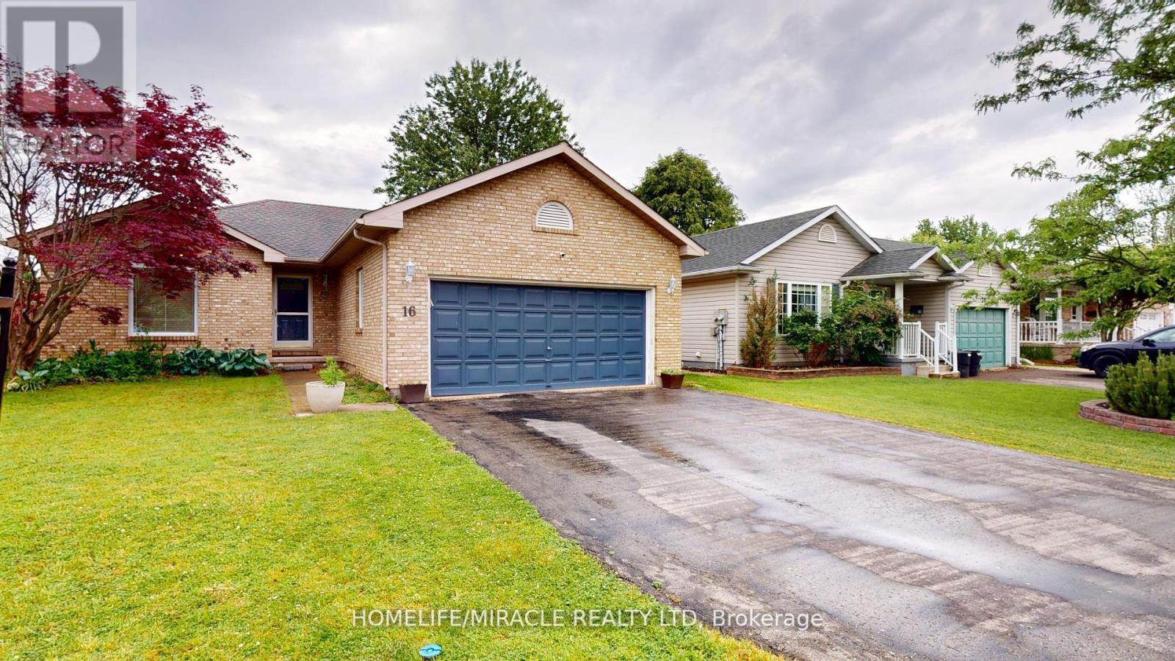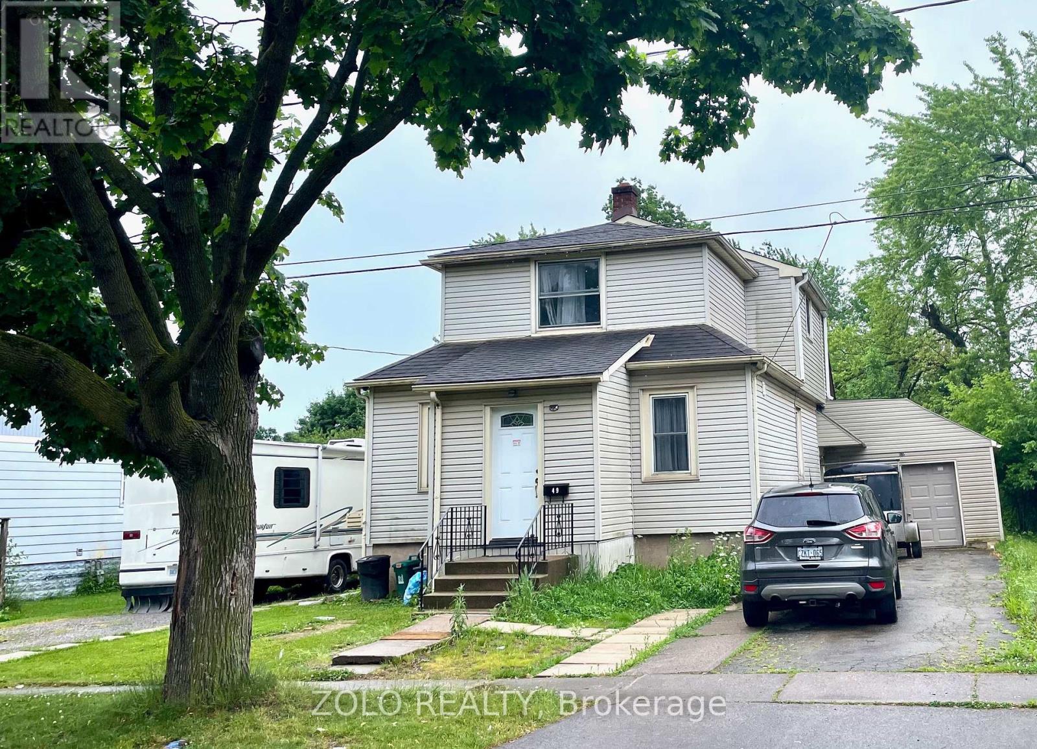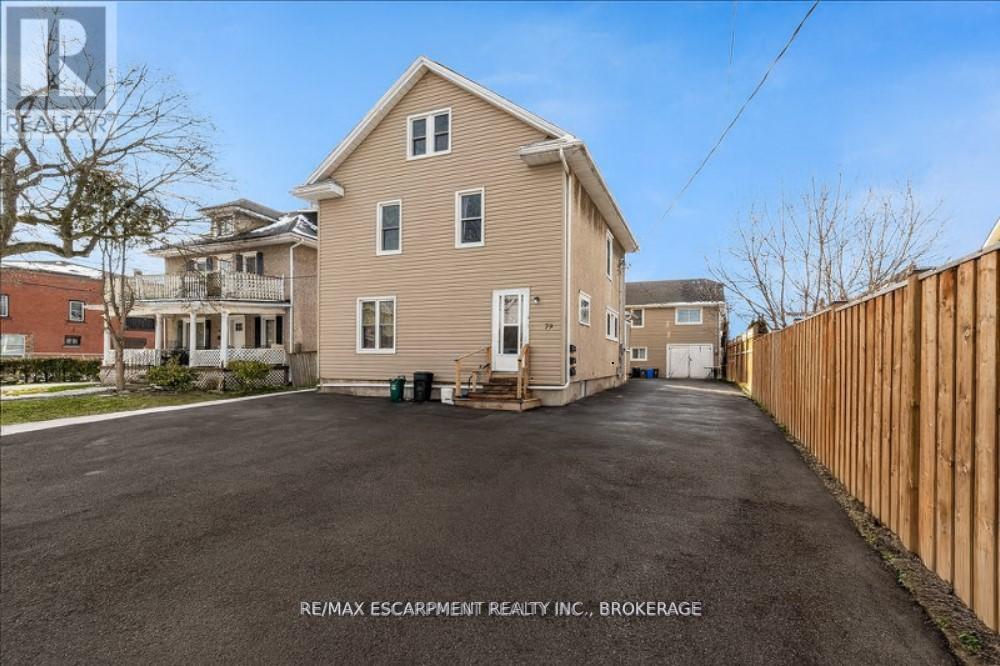Free account required
Unlock the full potential of your property search with a free account! Here's what you'll gain immediate access to:
- Exclusive Access to Every Listing
- Personalized Search Experience
- Favorite Properties at Your Fingertips
- Stay Ahead with Email Alerts
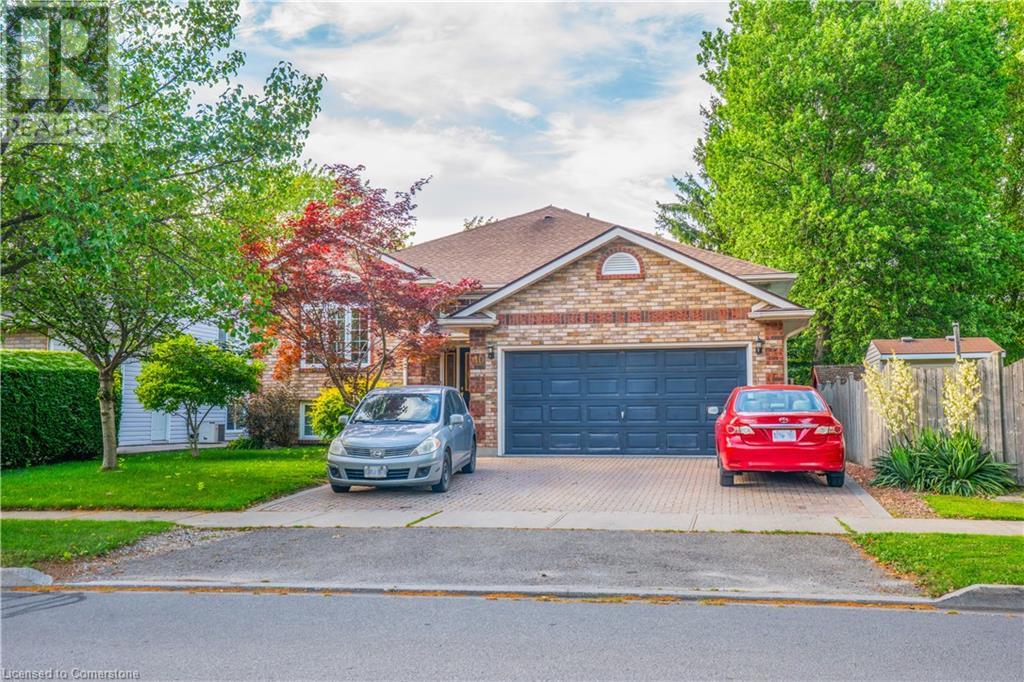
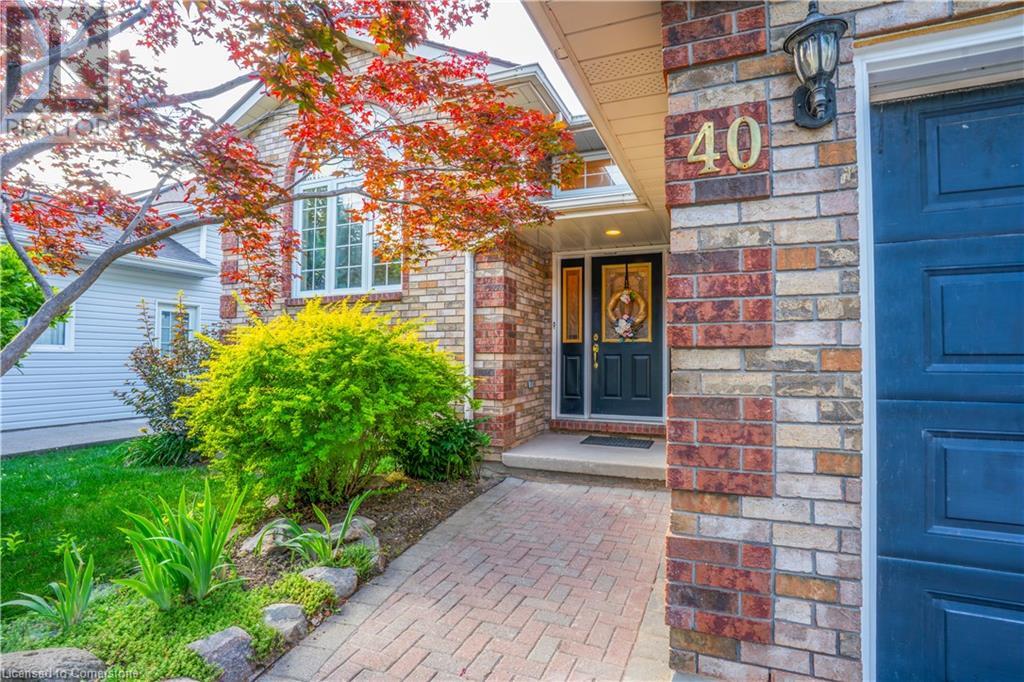
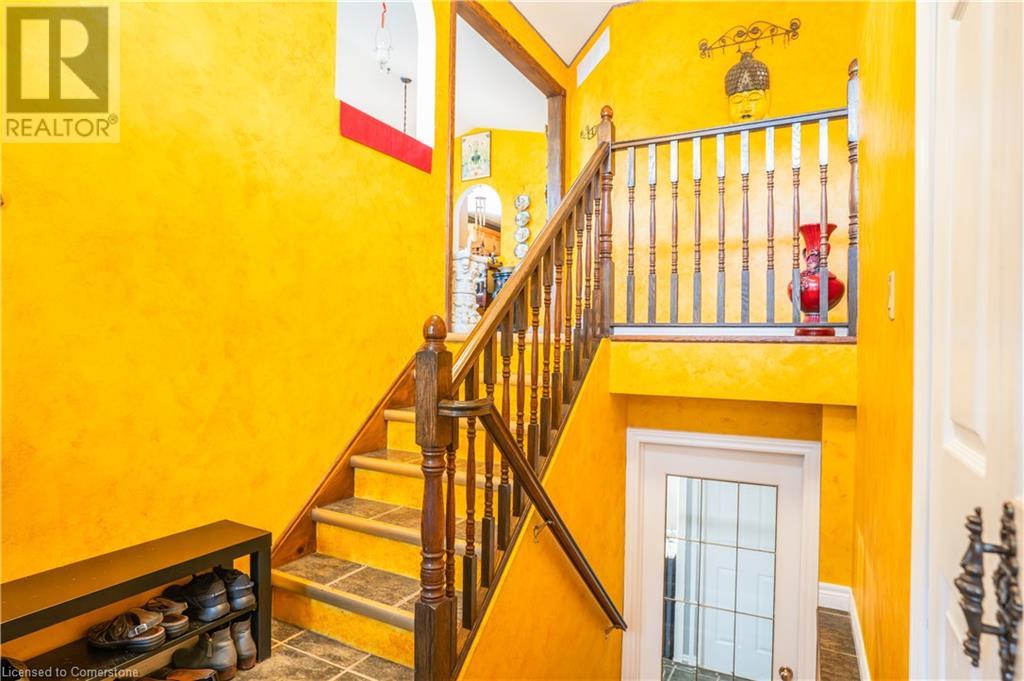
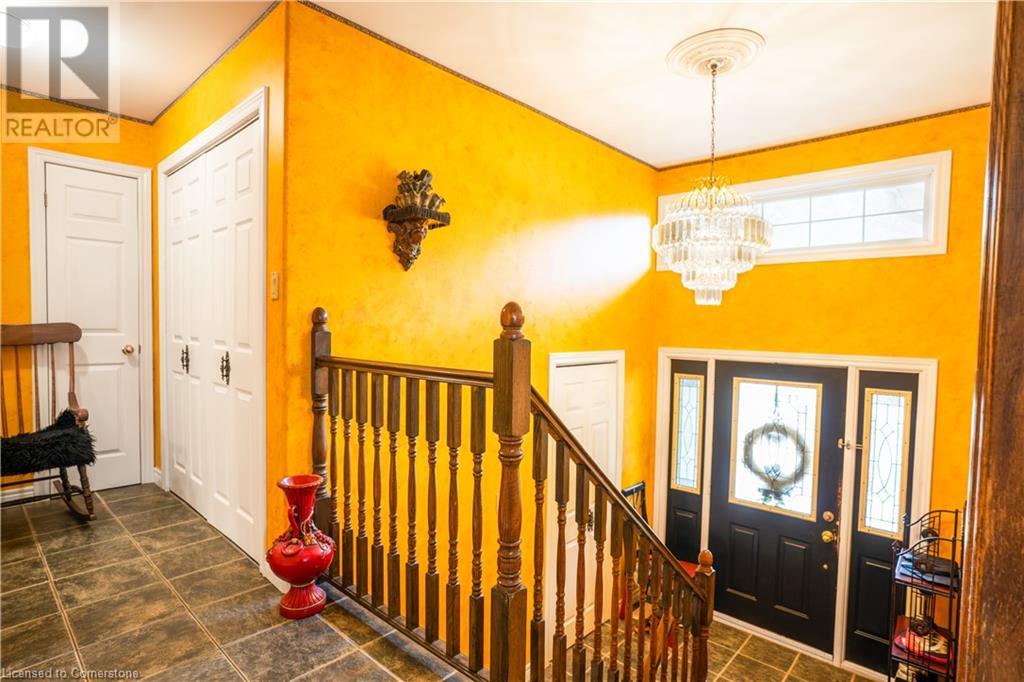
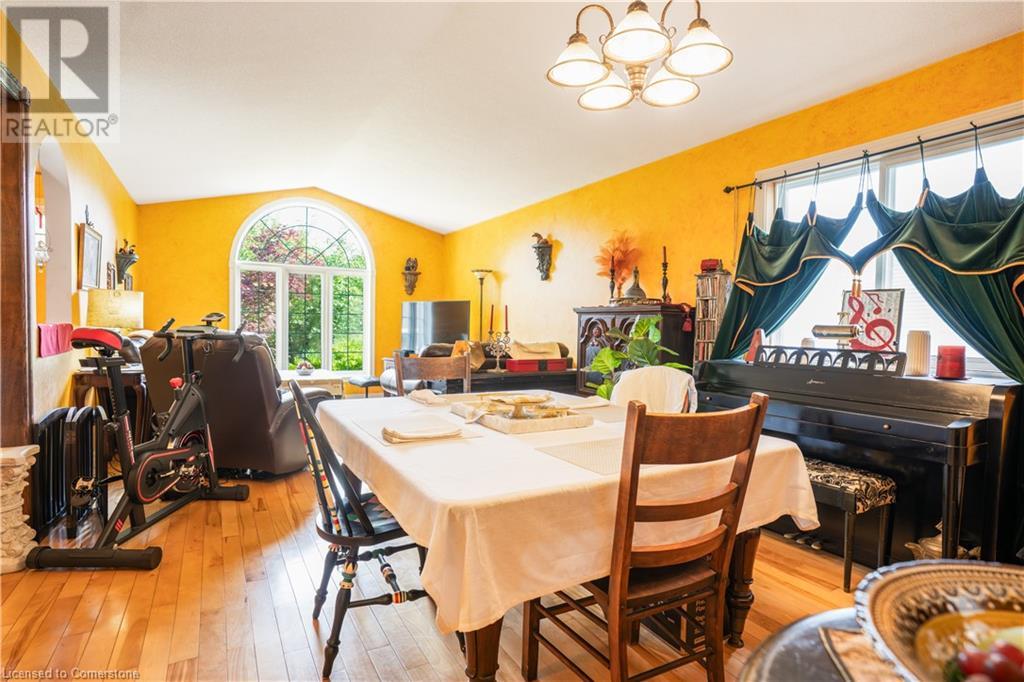
$719,990
40 BALSAM Street
Welland, Ontario, Ontario, L3C7H2
MLS® Number: 40746675
Property description
Welcome to this beautifully maintained raised bungalow offering a perfect blend of comfort and functionality. Located in Winfield Estates, the home sits on a 49 x 132 lot surrounded by mature trees. This family home offers over 2100 sq ft. of combined living space including a 5 Bedroom, 2.5 Bathroom main floor / basement split & a completely separate 2 bedroom, 1 bathroom in-law suite in the basement. Situated in a beautiful neighbourhood this raised bungalow comes equipped with a triple wide stone interlock driveway, 1.5 car garage and large, fully fenced backyard. Offering an amazing layout, combining an open concept living, dining & kitchen with 3 spacious bedrooms and 1.5 bathrooms. As you step into the basement, you'll find an additional 2 bedrooms and full bathroom, providing you a mix of togetherness and privacy. Those with large families or interest in generating rental income will love the additional 2 bedroom, 1 bathroom, fully functional separate in-law suite, including an amazing layout, large windows and access either within the home or through the exterior side door. Don't miss the opportunity to own this 5+2 Bedroom, 3+1 Bathroom raised bungalow in a beautiful Welland neighbourhood. Updates include (owned) furnace & AC (2019) and roofing (2013).
Building information
Type
*****
Appliances
*****
Architectural Style
*****
Basement Development
*****
Basement Type
*****
Constructed Date
*****
Construction Style Attachment
*****
Cooling Type
*****
Exterior Finish
*****
Fire Protection
*****
Half Bath Total
*****
Heating Fuel
*****
Heating Type
*****
Size Interior
*****
Stories Total
*****
Utility Water
*****
Land information
Amenities
*****
Sewer
*****
Size Depth
*****
Size Frontage
*****
Size Total
*****
Rooms
Main level
Living room
*****
Kitchen
*****
Dining room
*****
Bedroom
*****
Bedroom
*****
Bedroom
*****
4pc Bathroom
*****
2pc Bathroom
*****
Lower level
Bedroom
*****
Bedroom
*****
Living room
*****
Kitchen
*****
4pc Bathroom
*****
Basement
Bedroom
*****
Bedroom
*****
3pc Bathroom
*****
Main level
Living room
*****
Kitchen
*****
Dining room
*****
Bedroom
*****
Bedroom
*****
Bedroom
*****
4pc Bathroom
*****
2pc Bathroom
*****
Lower level
Bedroom
*****
Bedroom
*****
Living room
*****
Kitchen
*****
4pc Bathroom
*****
Basement
Bedroom
*****
Bedroom
*****
3pc Bathroom
*****
Main level
Living room
*****
Kitchen
*****
Dining room
*****
Bedroom
*****
Bedroom
*****
Bedroom
*****
4pc Bathroom
*****
2pc Bathroom
*****
Lower level
Bedroom
*****
Bedroom
*****
Living room
*****
Kitchen
*****
4pc Bathroom
*****
Basement
Bedroom
*****
Bedroom
*****
3pc Bathroom
*****
Main level
Living room
*****
Kitchen
*****
Courtesy of eXp Realty
Book a Showing for this property
Please note that filling out this form you'll be registered and your phone number without the +1 part will be used as a password.
