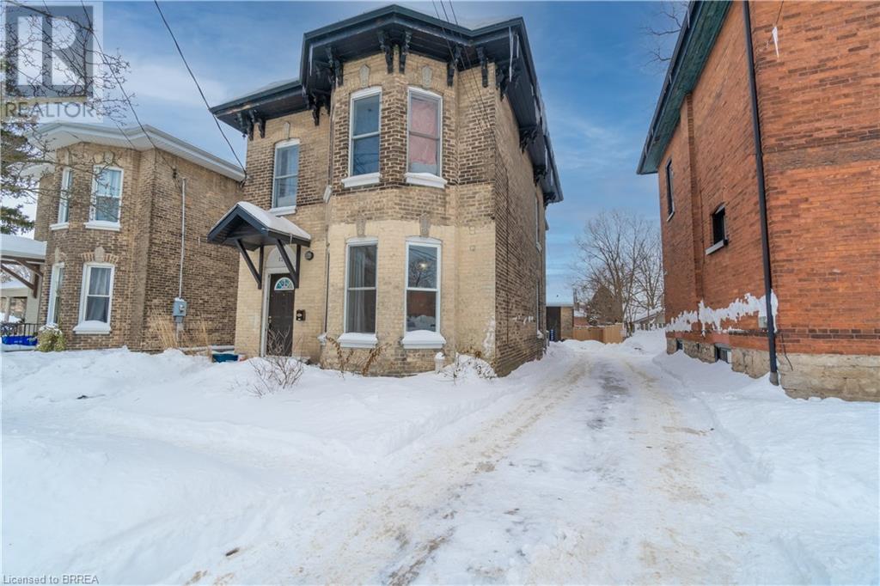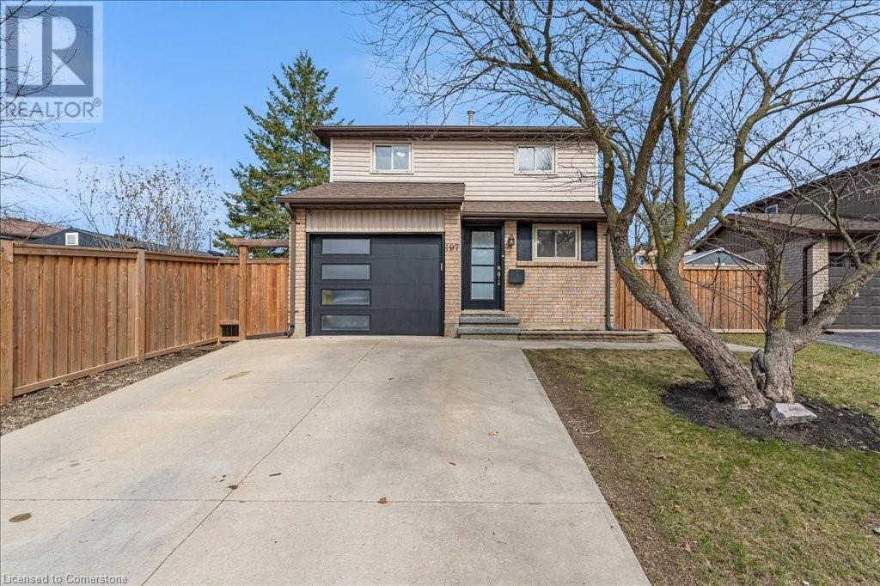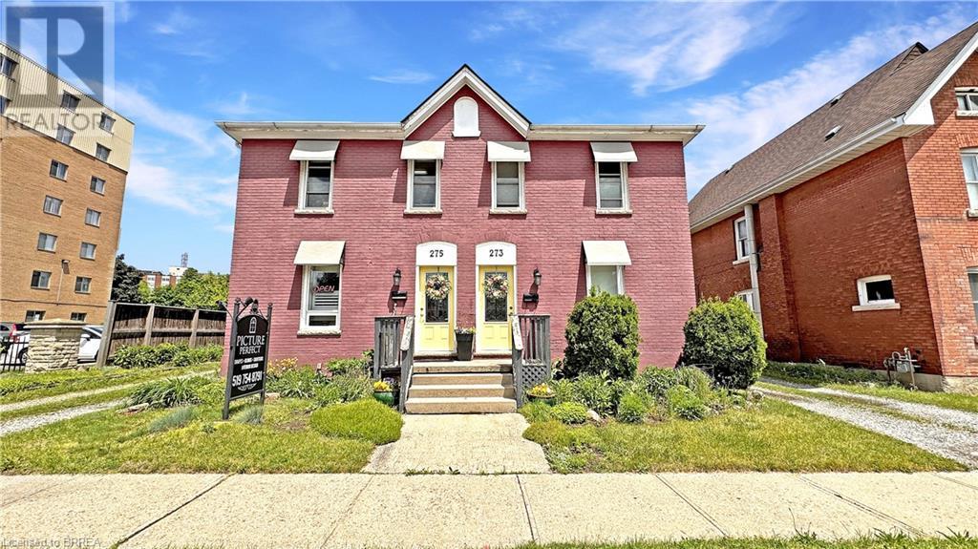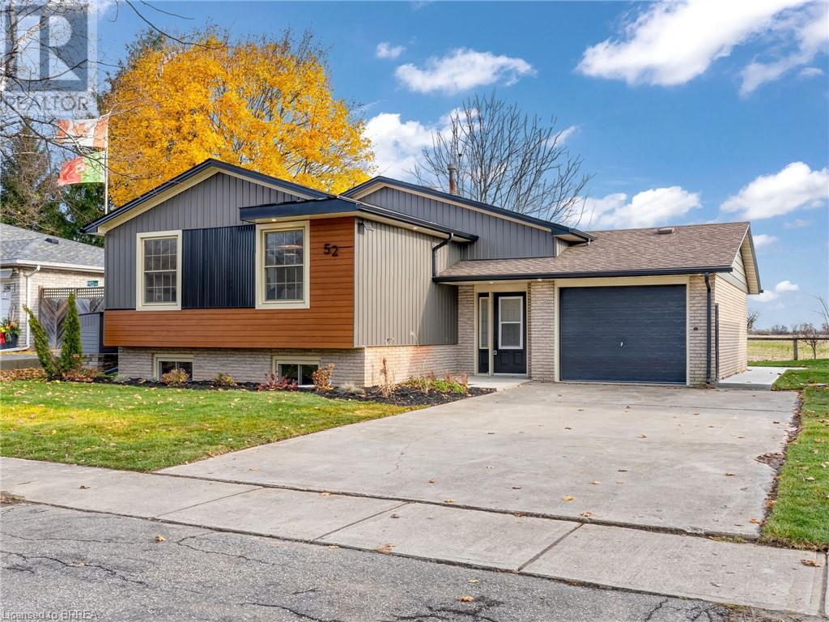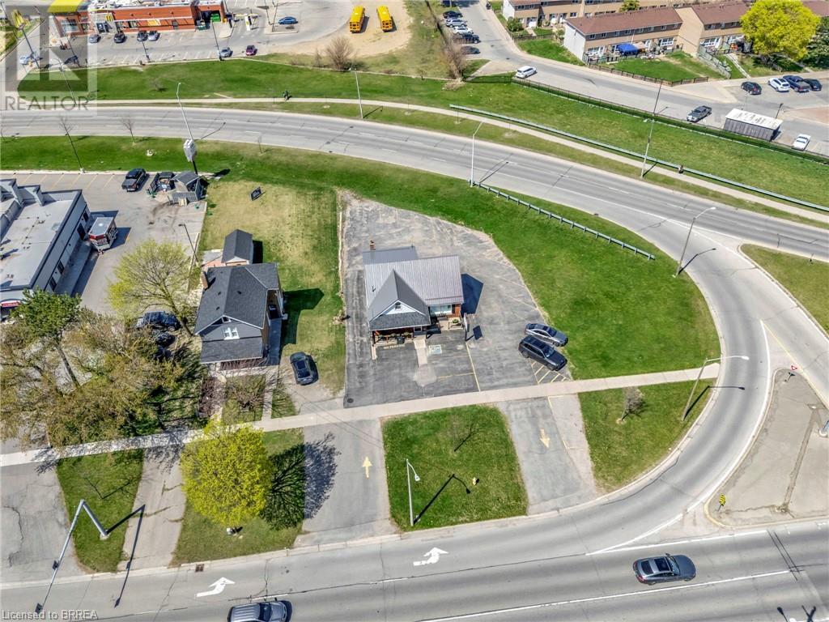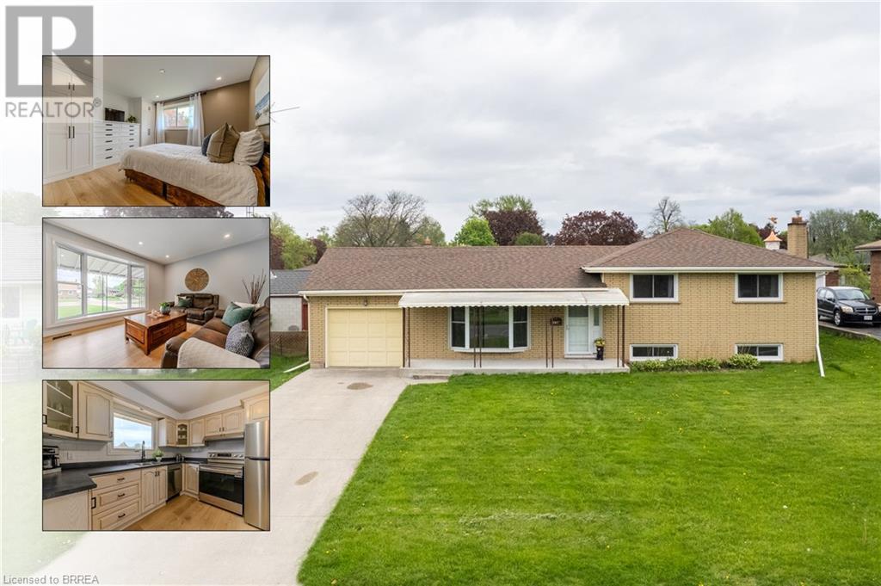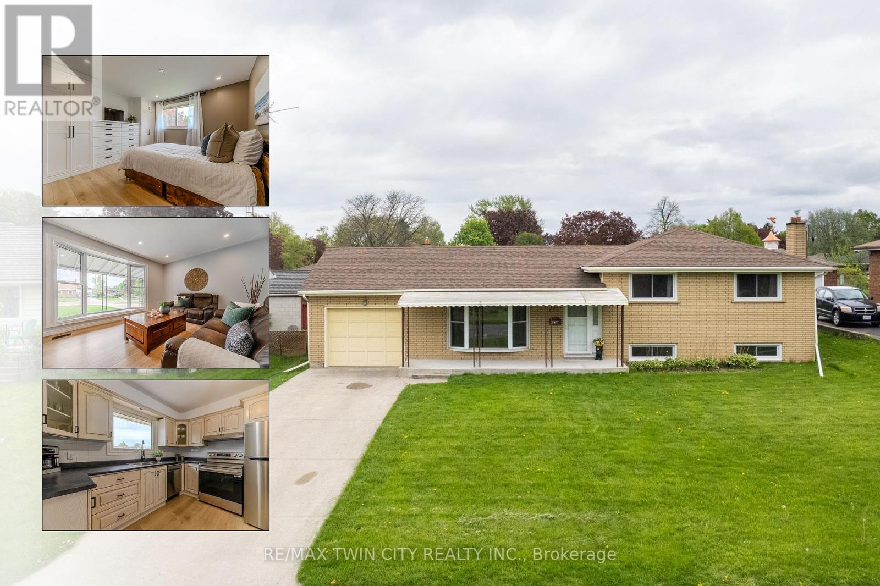Free account required
Unlock the full potential of your property search with a free account! Here's what you'll gain immediate access to:
- Exclusive Access to Every Listing
- Personalized Search Experience
- Favorite Properties at Your Fingertips
- Stay Ahead with Email Alerts
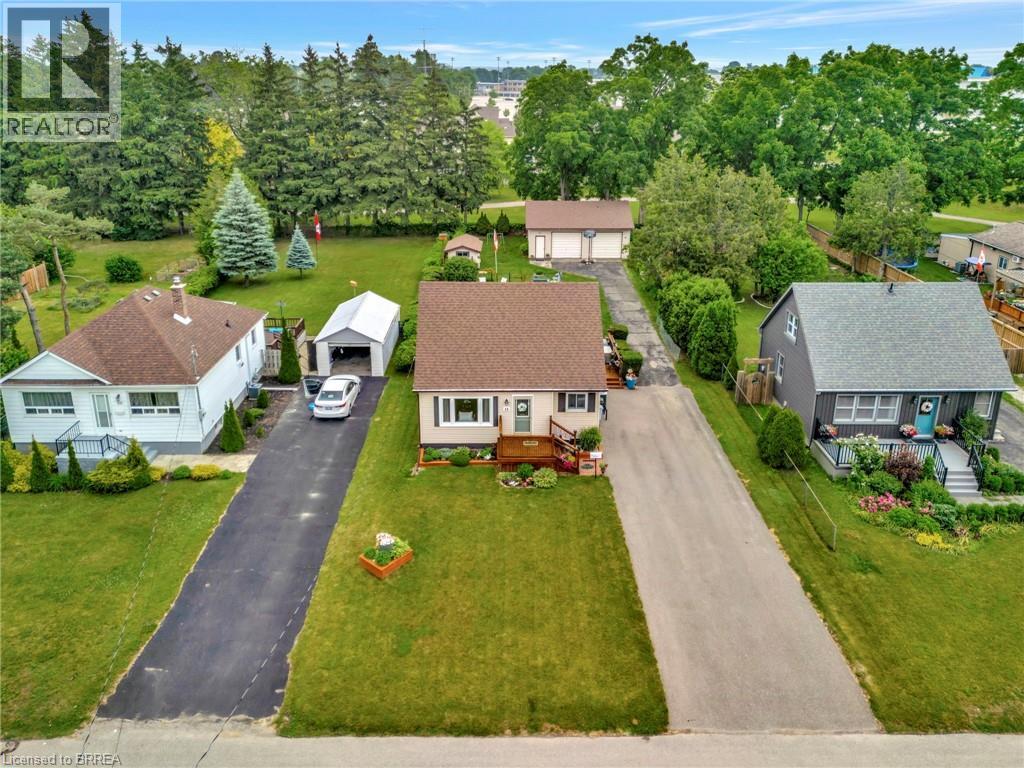
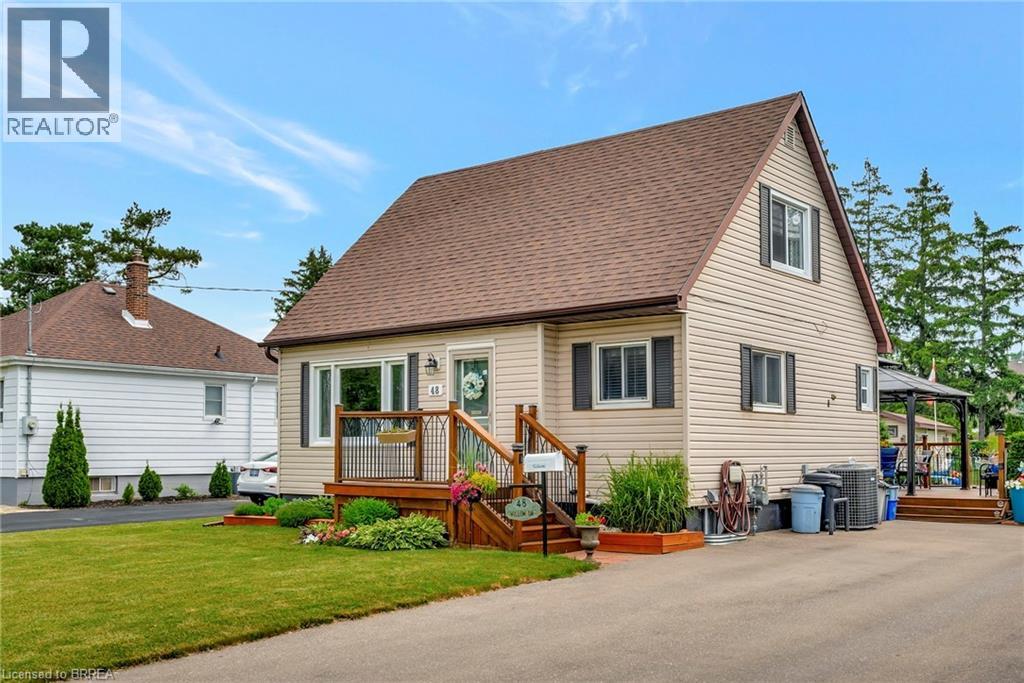
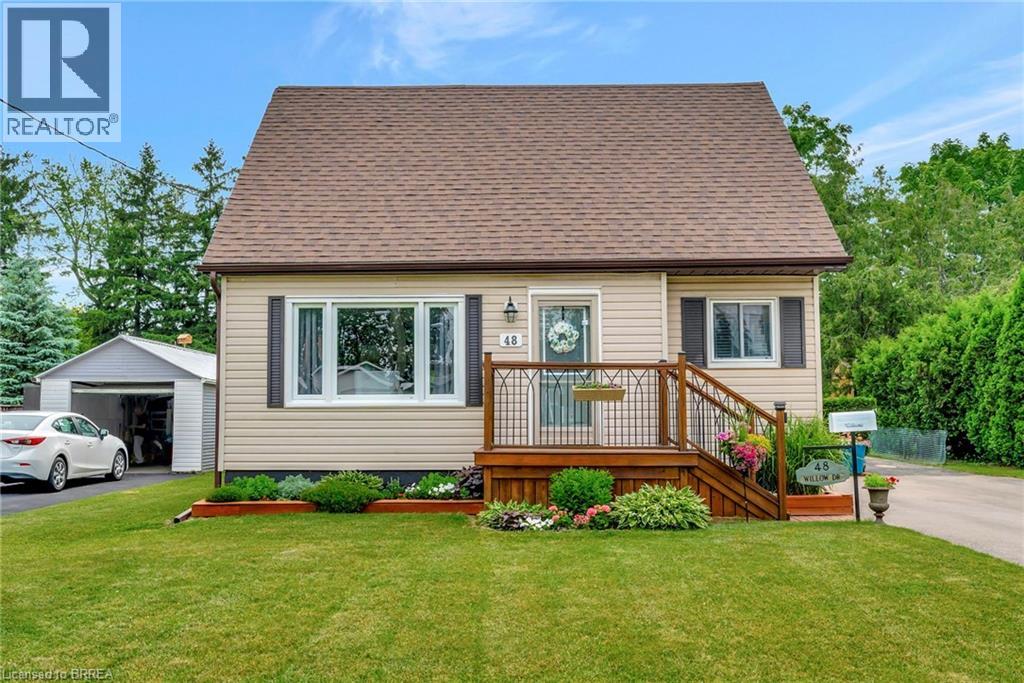
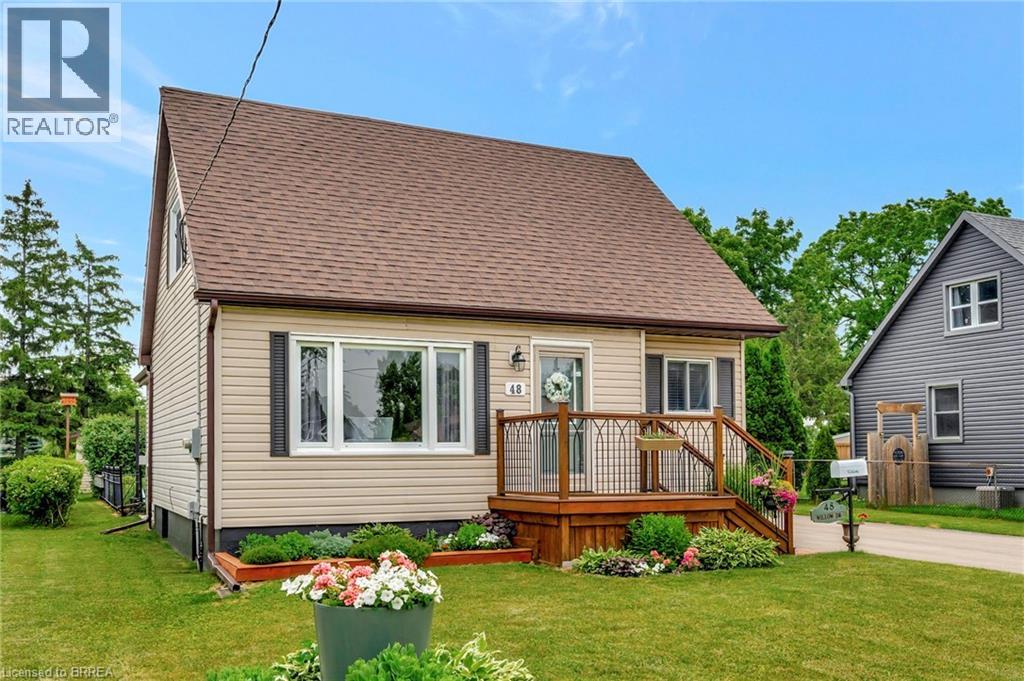
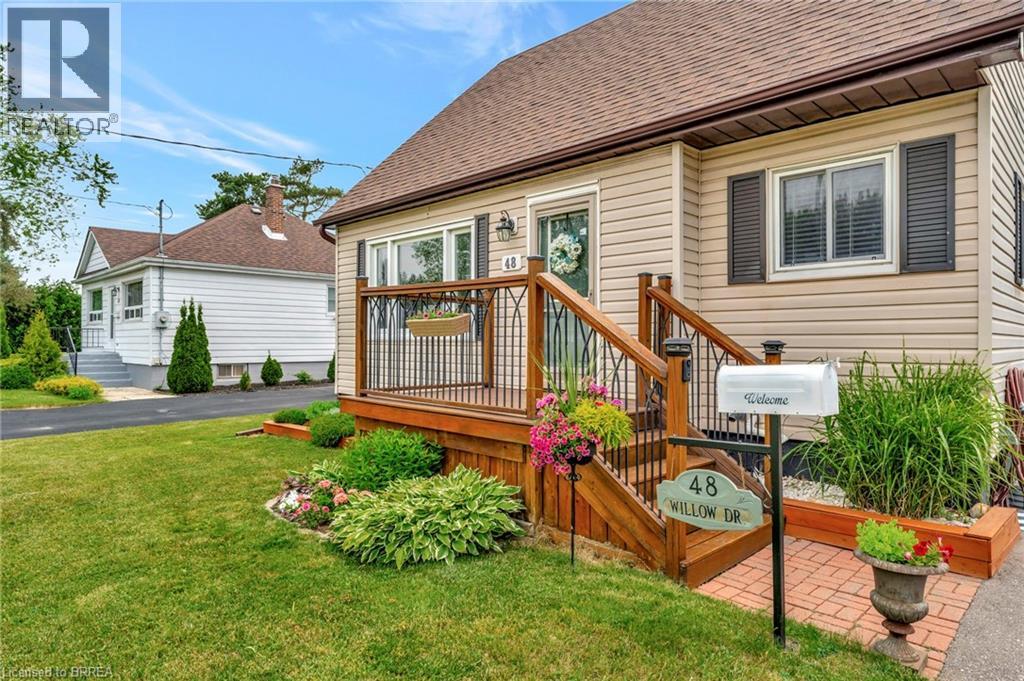
$799,900
48 WILLOW Drive
Brantford, Ontario, Ontario, N3R2W4
MLS® Number: 40747063
Property description
Huge garage /workshop, perfect for someone running their own business! This meticulously maintained 1.5-Storey home sits on a spacious quarter-acre lot in the desirable north end of the city. Bright and airy throughout, the home is filled with natural light and features a stunning family room with a cathedral ceiling and cozy gas fireplace overlooking the backyard oasis. The large eat-in kitchen boasts granite countertops and updated ceramic flooring, seamlessly flowing into an open-concept living and dining area - perfect for entertaining. Out back, enjoy your 183-foot-deep lot complete with a 28x30 detached garage/workshop and parking for up to 10 vehicles. After a long day, unwind in your 16x32 inground pool with a new liner, surrounded by stamped concrete and wrought iron fencing for added elegance and privacy. A separate pool house includes an attached playhouse for the kids, making this the perfect family-friendly retreat with space for hobbies, relaxation and fun!
Building information
Type
*****
Basement Development
*****
Basement Type
*****
Constructed Date
*****
Construction Style Attachment
*****
Cooling Type
*****
Exterior Finish
*****
Fireplace Present
*****
FireplaceTotal
*****
Fixture
*****
Foundation Type
*****
Half Bath Total
*****
Heating Fuel
*****
Heating Type
*****
Size Interior
*****
Stories Total
*****
Utility Water
*****
Land information
Access Type
*****
Amenities
*****
Landscape Features
*****
Sewer
*****
Size Depth
*****
Size Frontage
*****
Size Irregular
*****
Size Total
*****
Rooms
Main level
Kitchen
*****
Living room
*****
Dining room
*****
4pc Bathroom
*****
Family room
*****
Lower level
Recreation room
*****
Bedroom
*****
Second level
2pc Bathroom
*****
Bedroom
*****
Bedroom
*****
Courtesy of Coldwell Banker Homefront Realty
Book a Showing for this property
Please note that filling out this form you'll be registered and your phone number without the +1 part will be used as a password.

