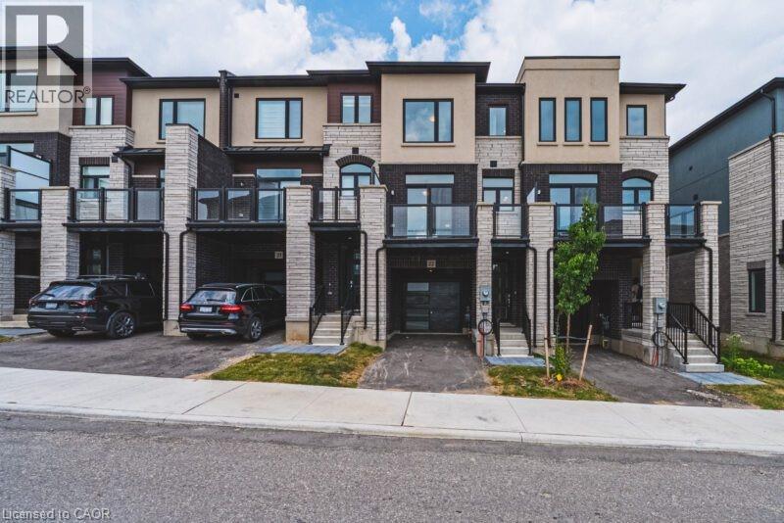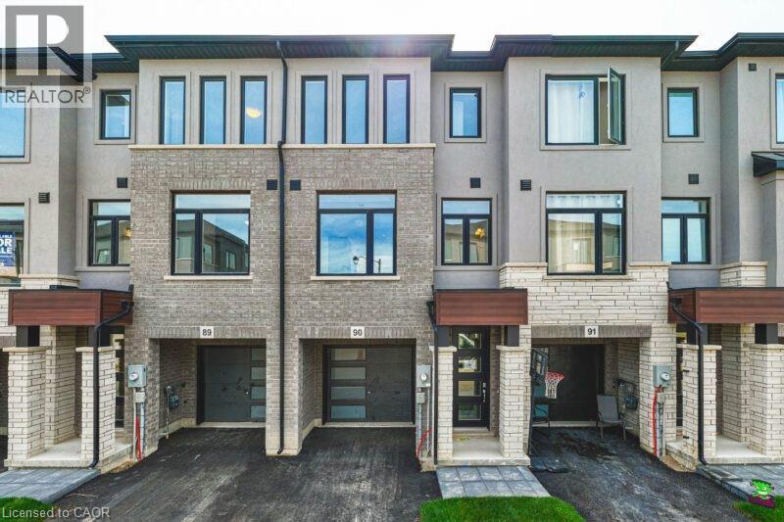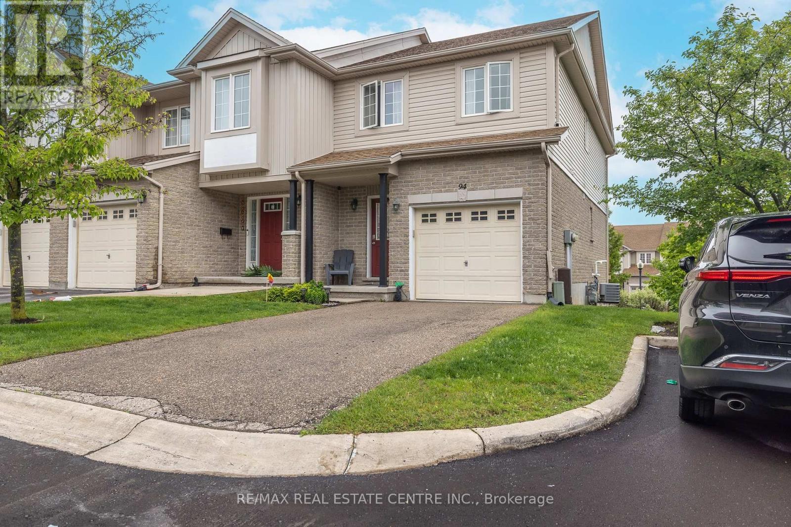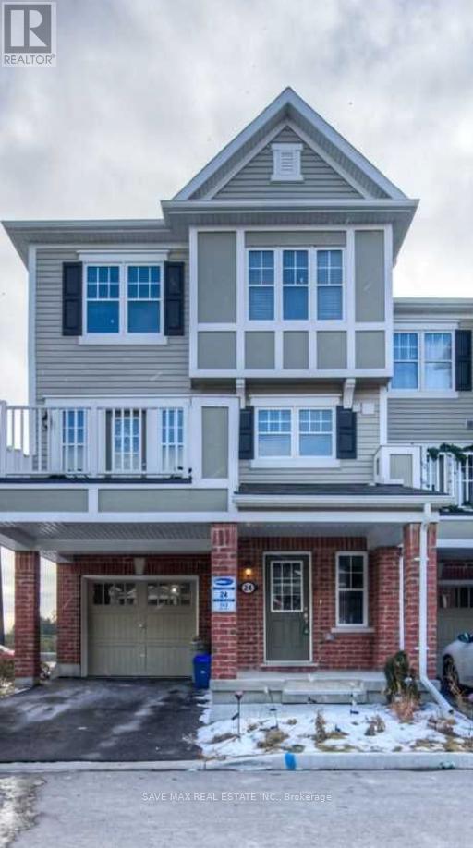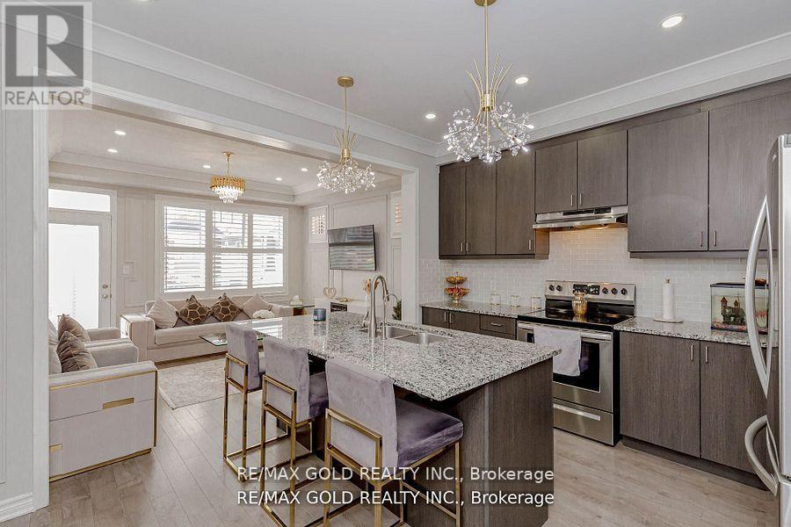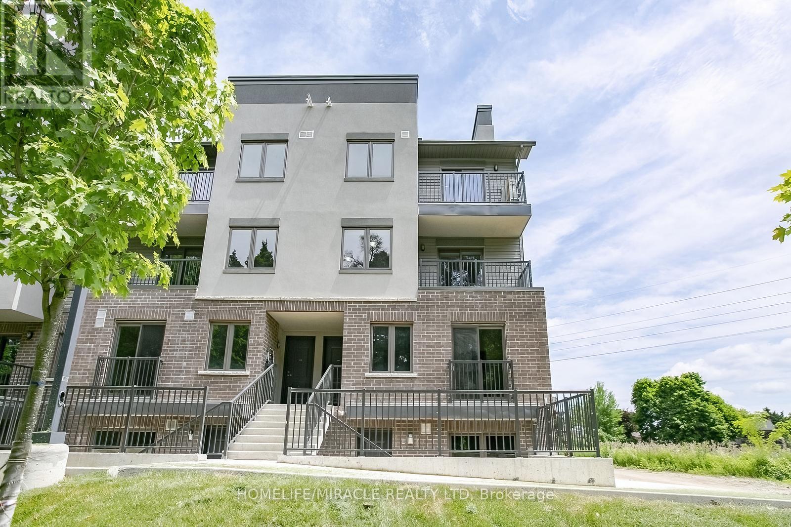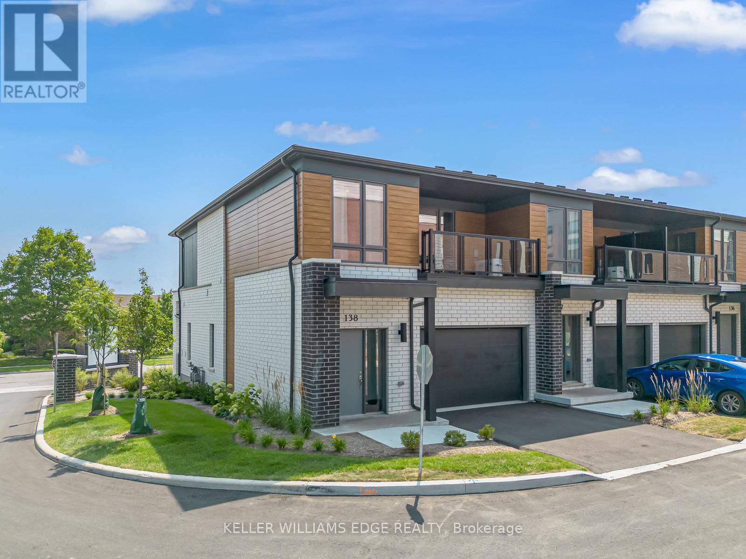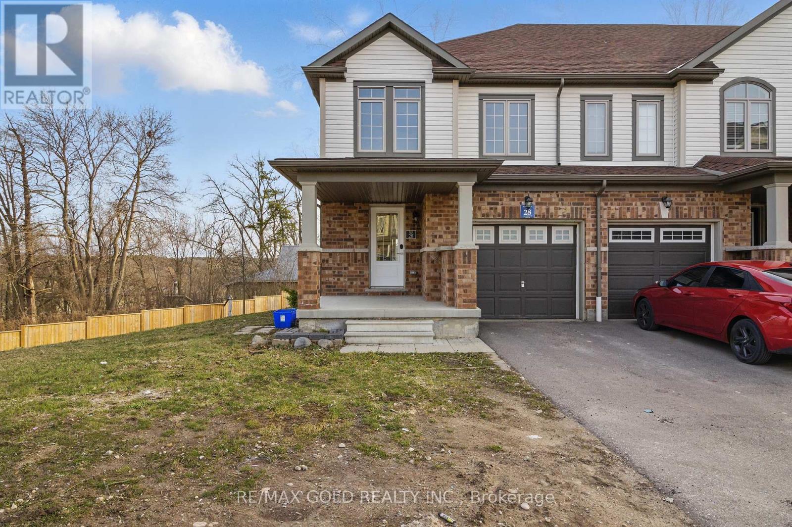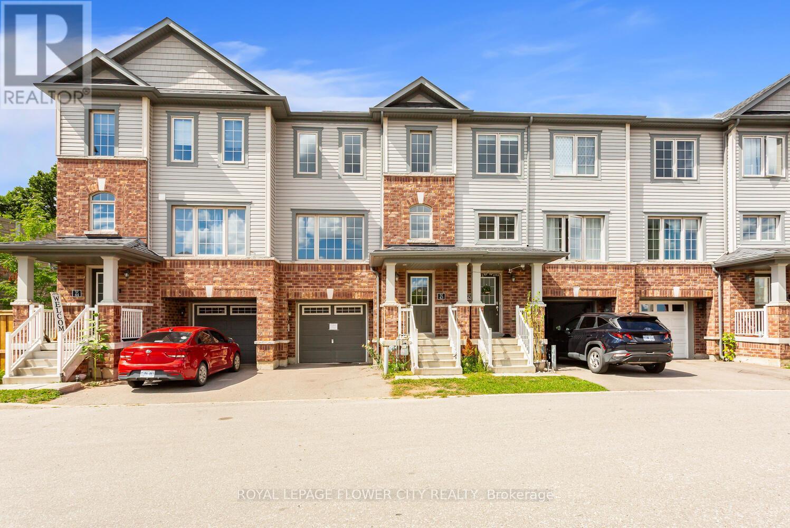Free account required
Unlock the full potential of your property search with a free account! Here's what you'll gain immediate access to:
- Exclusive Access to Every Listing
- Personalized Search Experience
- Favorite Properties at Your Fingertips
- Stay Ahead with Email Alerts





$649,000
535 MARGARET Street Unit# 4
Cambridge, Ontario, Ontario, N3H0A5
MLS® Number: 40747344
Property description
Ravine Views, Walk-Out Basement & Stylish Living. This beautifully upgraded 2-storey townhome with a bright walk-out basement backs onto a serene ravine, offering peaceful treed views and ultimate privacy. Enjoy exceptional curb appeal with a charming stone and brick facade and a welcoming front porch. Inside, the open-concept layout features quartz countertops, stainless steel appliances, and modern finishes throughout. Step out onto the spacious private deck—perfect for relaxing or entertaining with no homes behind. The versatile lower level is ideal for a home office, gym, or guest suite. Located just steps to the river, close to all amenities, and with quick highway access, this move-in-ready home is ideal for first-time buyers, downsizers, or investors looking for a blend of style, space, and nature.
Building information
Type
*****
Appliances
*****
Architectural Style
*****
Basement Development
*****
Basement Type
*****
Constructed Date
*****
Construction Style Attachment
*****
Cooling Type
*****
Exterior Finish
*****
Fire Protection
*****
Foundation Type
*****
Half Bath Total
*****
Heating Fuel
*****
Heating Type
*****
Size Interior
*****
Stories Total
*****
Utility Water
*****
Land information
Access Type
*****
Amenities
*****
Landscape Features
*****
Sewer
*****
Size Total
*****
Rooms
Main level
Kitchen
*****
Living room
*****
2pc Bathroom
*****
Basement
Utility room
*****
Recreation room
*****
Second level
Primary Bedroom
*****
5pc Bathroom
*****
Bedroom
*****
Bedroom
*****
Courtesy of RE/MAX Real Estate Centre Inc.
Book a Showing for this property
Please note that filling out this form you'll be registered and your phone number without the +1 part will be used as a password.
