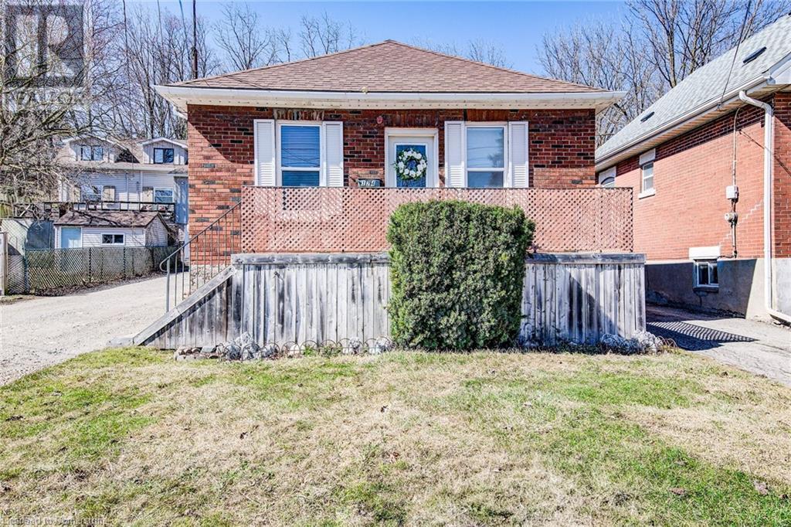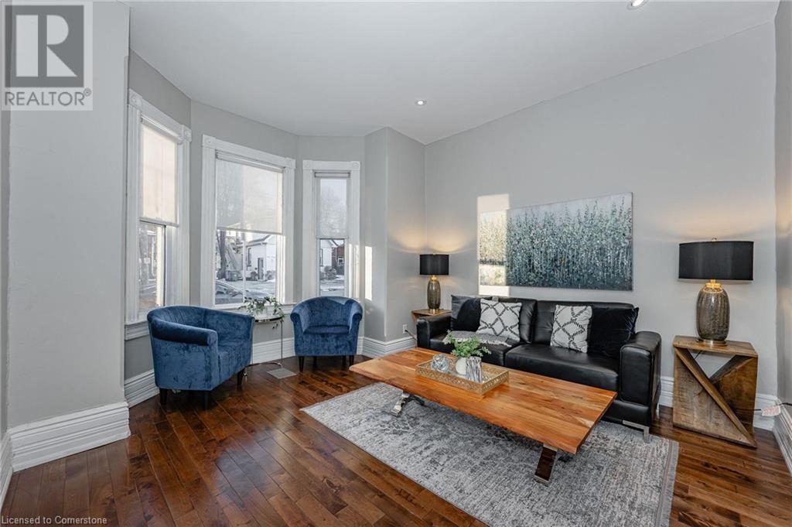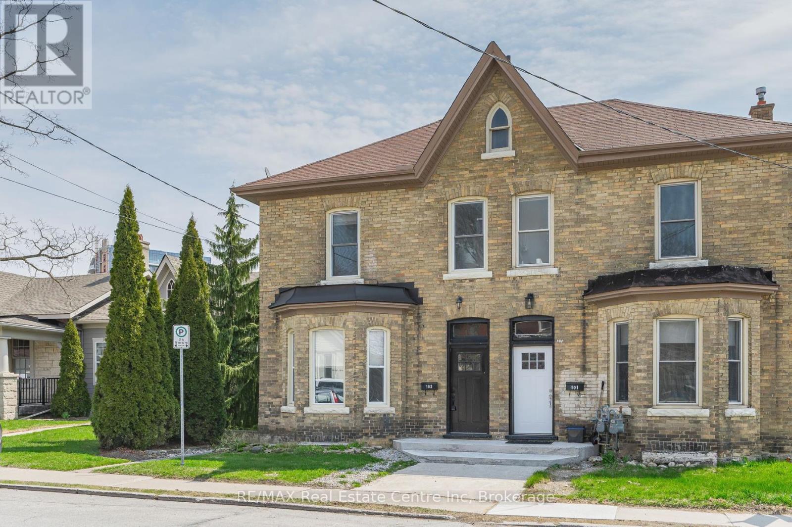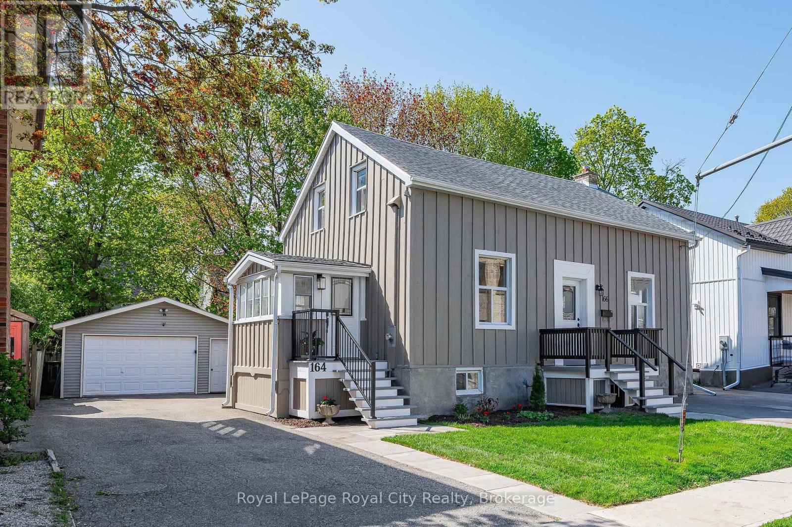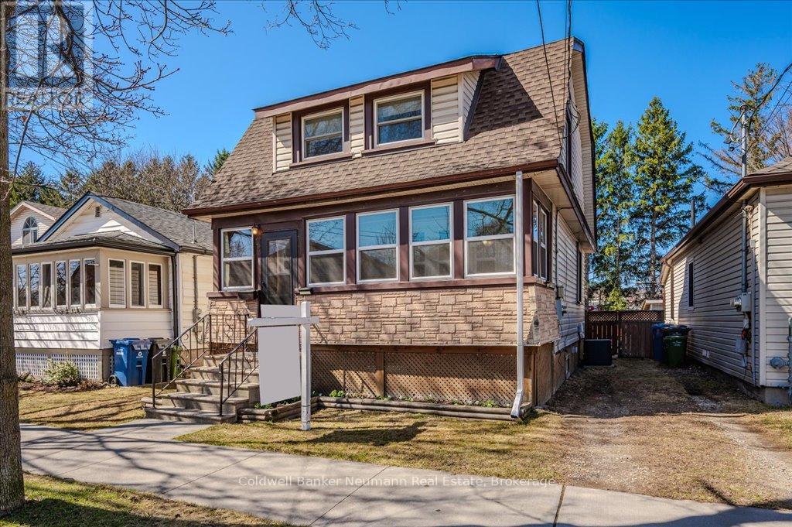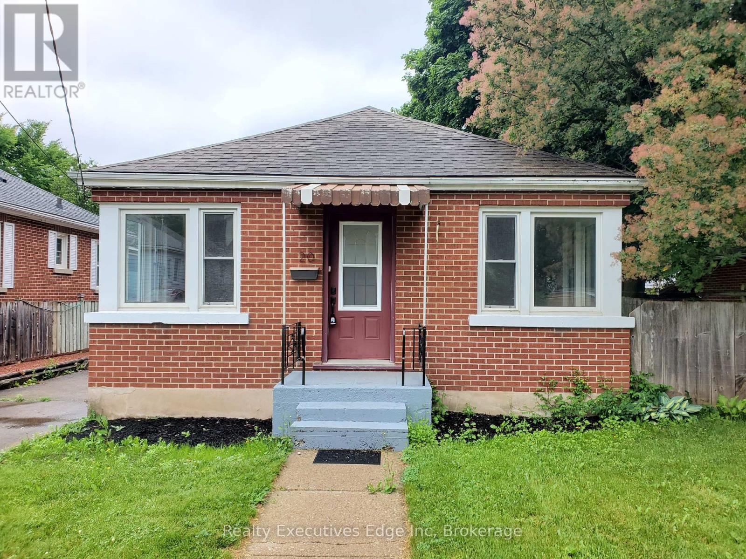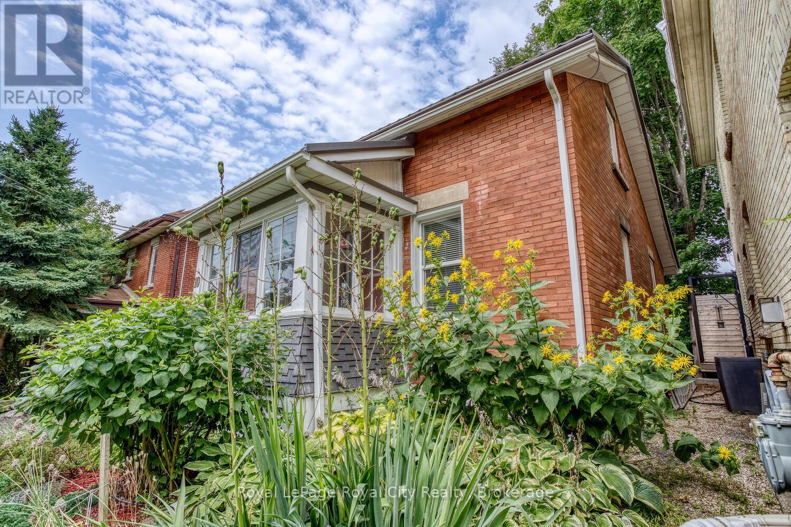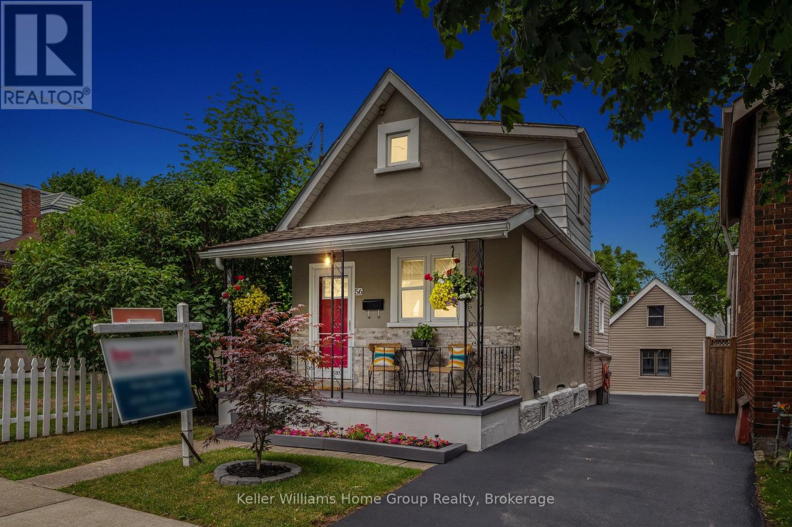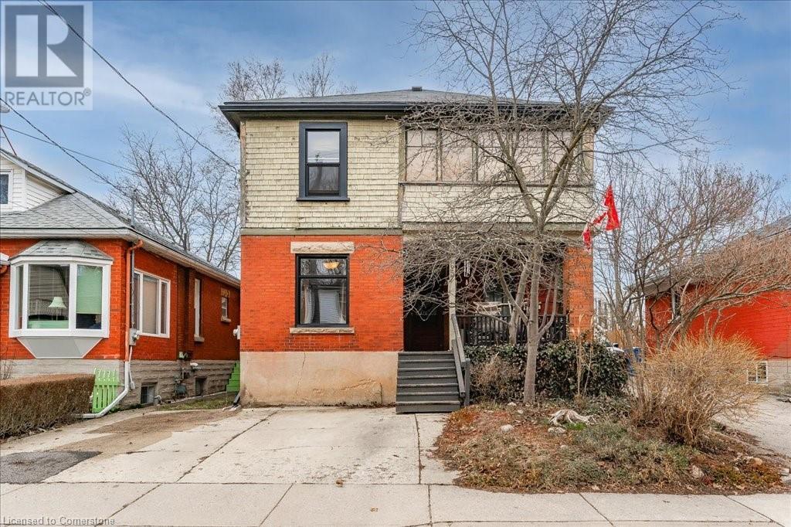Free account required
Unlock the full potential of your property search with a free account! Here's what you'll gain immediate access to:
- Exclusive Access to Every Listing
- Personalized Search Experience
- Favorite Properties at Your Fingertips
- Stay Ahead with Email Alerts
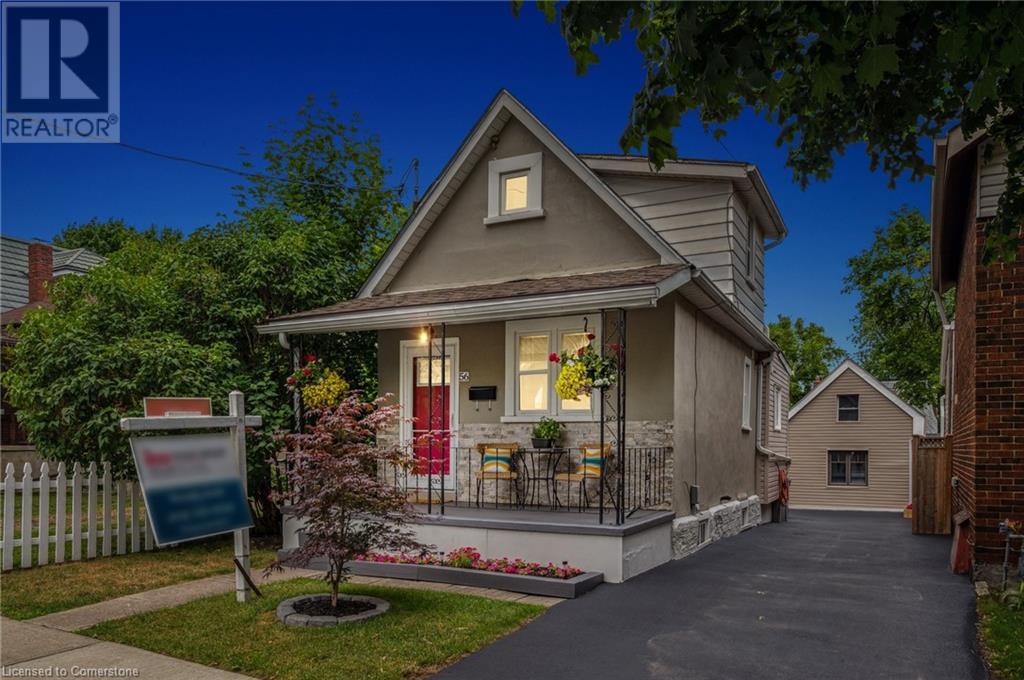
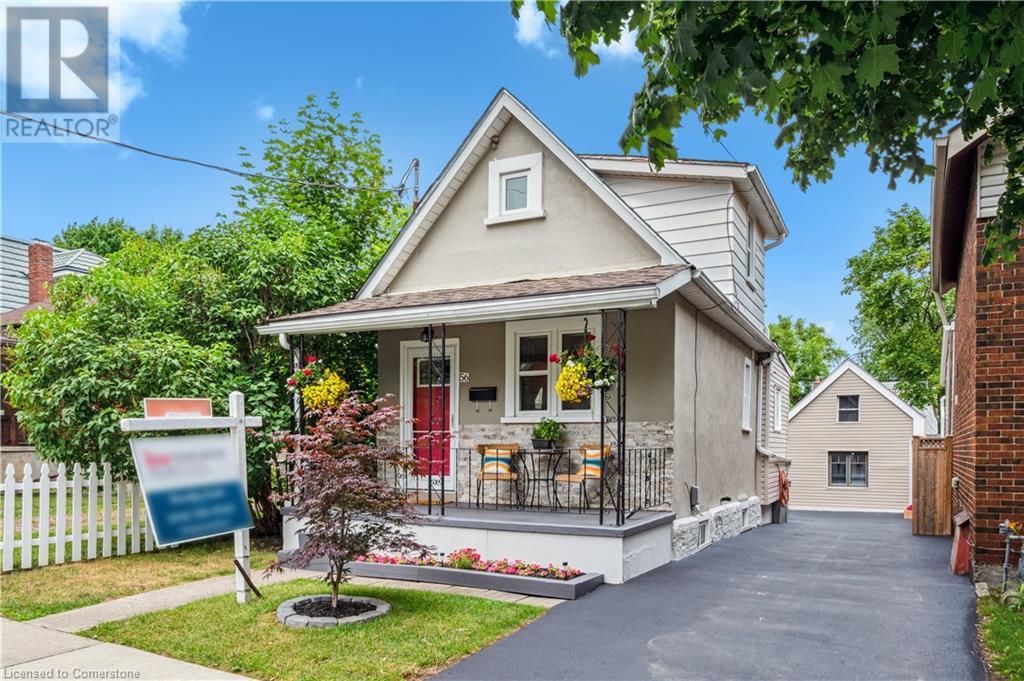
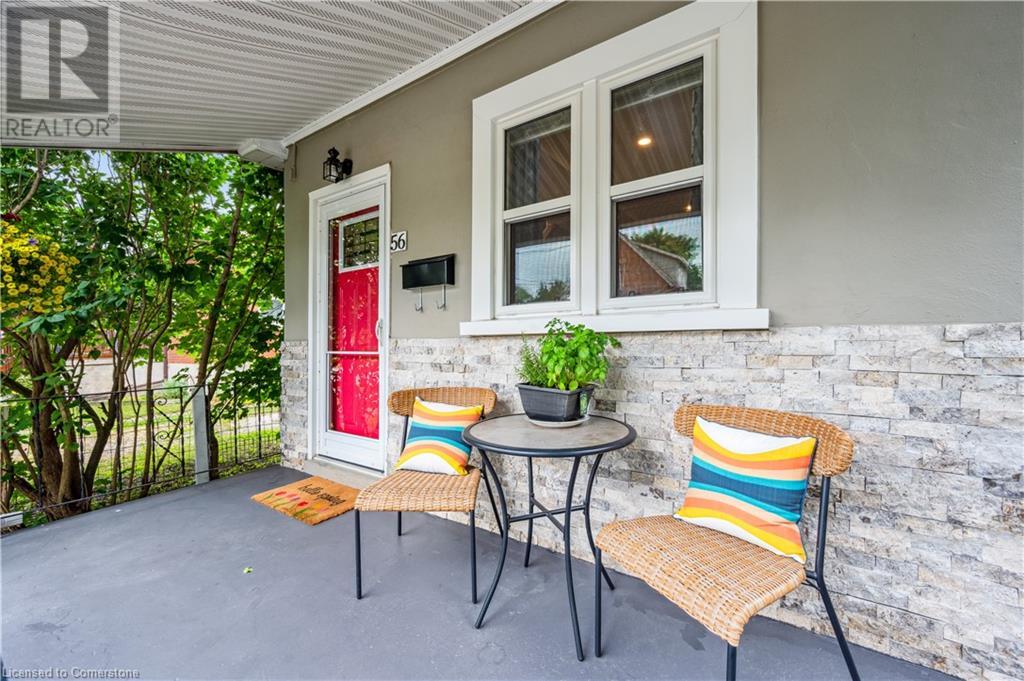
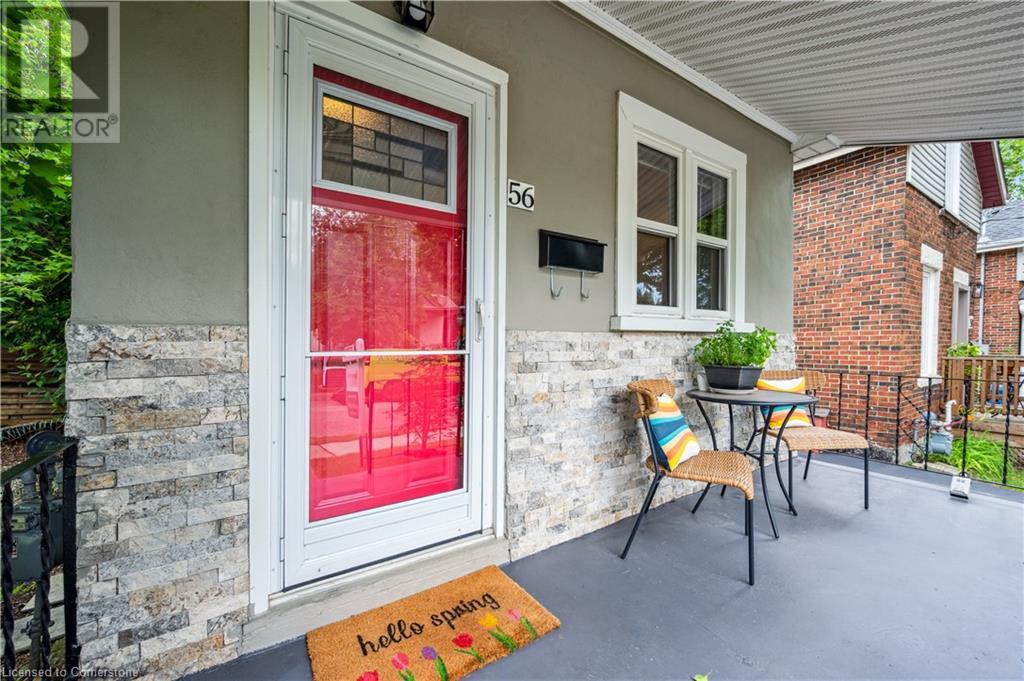
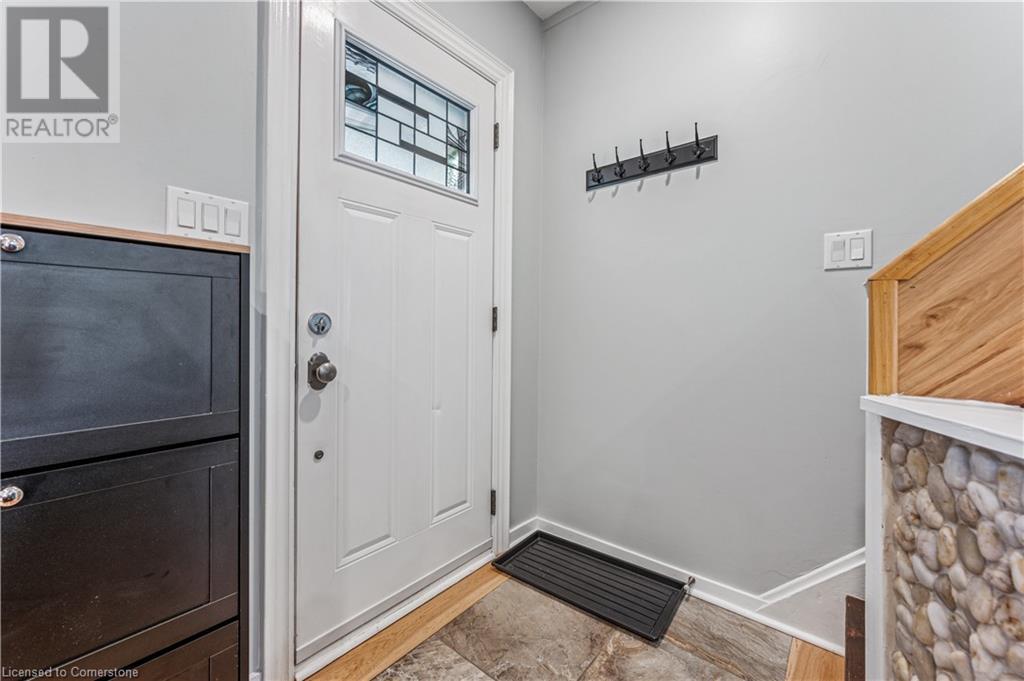
$575,000
56 HAYES Avenue
Guelph, Ontario, Ontario, N1E5V8
MLS® Number: 40747429
Property description
Stylishly Upgraded & Light-Filled 2-Storey Home with Versatile Backyard Storage Building!! This beautifully upgraded two-storey home greeted by a charming front porch blends modern comforts with timeless charm, offering bright, open-concept living across both levels. Large windows flood the space with natural light, highlighting the fresh finishes, high-quality flooring, and thoughtful design details throughout including main floor laundry.. The main floor features a spacious living area, a sleek renovated kitchen with contemporary fixtures and stainless-steel appliances. Upstairs, a generously sized primary bedroom provide peaceful retreats, with a large closet and space for an office, or ample storage enhancing functionality. The basement has a generous sized bedroom with a 4 piece bathroom adding square footage to this lovely home. Step outside to a private backyard oasis with a rear composite deck, with a large updated 2 floor storage building with amazing potential.The storage building adds incredible flexibility to suit your lifestyle needs. Close to many amenities including parks, schools, downtown, trails, river and much more!
Building information
Type
*****
Architectural Style
*****
Basement Development
*****
Basement Type
*****
Constructed Date
*****
Construction Style Attachment
*****
Cooling Type
*****
Exterior Finish
*****
Half Bath Total
*****
Heating Fuel
*****
Heating Type
*****
Size Interior
*****
Stories Total
*****
Utility Water
*****
Land information
Amenities
*****
Sewer
*****
Size Depth
*****
Size Frontage
*****
Size Total
*****
Rooms
Main level
2pc Bathroom
*****
Kitchen
*****
Living room
*****
Basement
4pc Bathroom
*****
Bedroom
*****
Second level
Primary Bedroom
*****
Main level
2pc Bathroom
*****
Kitchen
*****
Living room
*****
Basement
4pc Bathroom
*****
Bedroom
*****
Second level
Primary Bedroom
*****
Main level
2pc Bathroom
*****
Kitchen
*****
Living room
*****
Basement
4pc Bathroom
*****
Bedroom
*****
Second level
Primary Bedroom
*****
Main level
2pc Bathroom
*****
Kitchen
*****
Living room
*****
Basement
4pc Bathroom
*****
Bedroom
*****
Second level
Primary Bedroom
*****
Main level
2pc Bathroom
*****
Kitchen
*****
Living room
*****
Basement
4pc Bathroom
*****
Bedroom
*****
Second level
Primary Bedroom
*****
Courtesy of Keller Williams Home Group Realty, Brokerage
Book a Showing for this property
Please note that filling out this form you'll be registered and your phone number without the +1 part will be used as a password.
