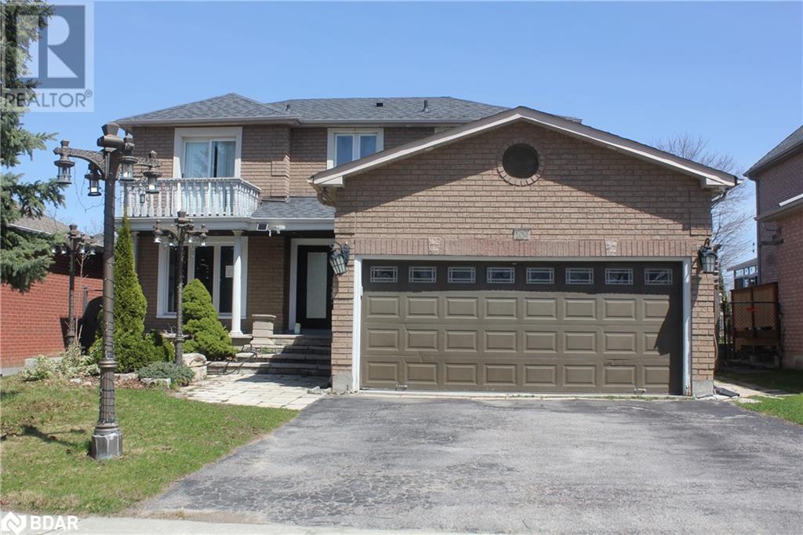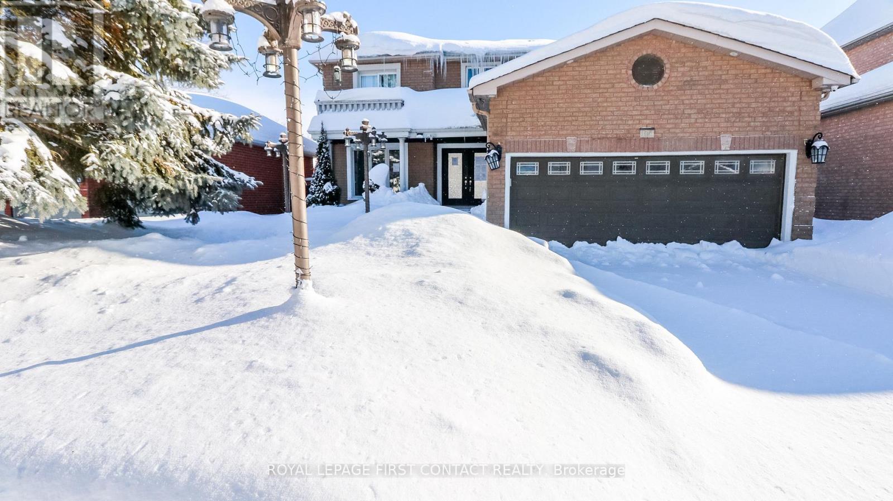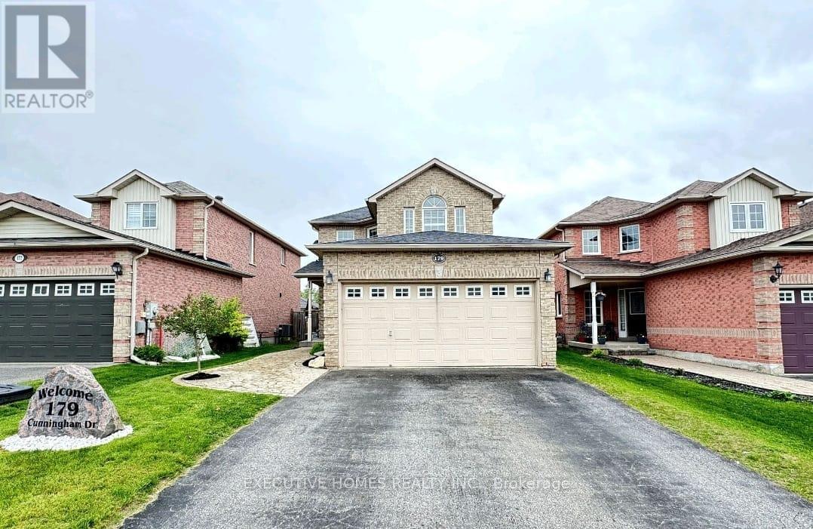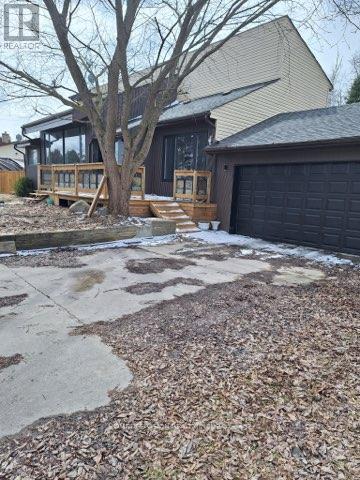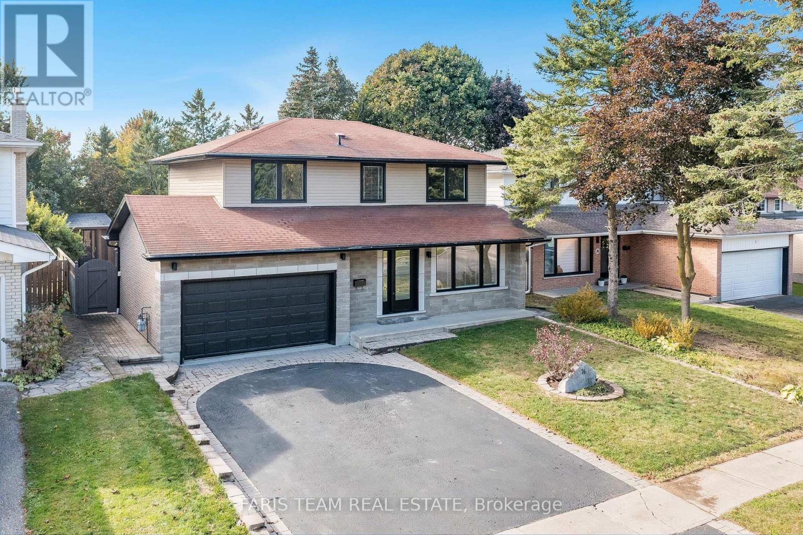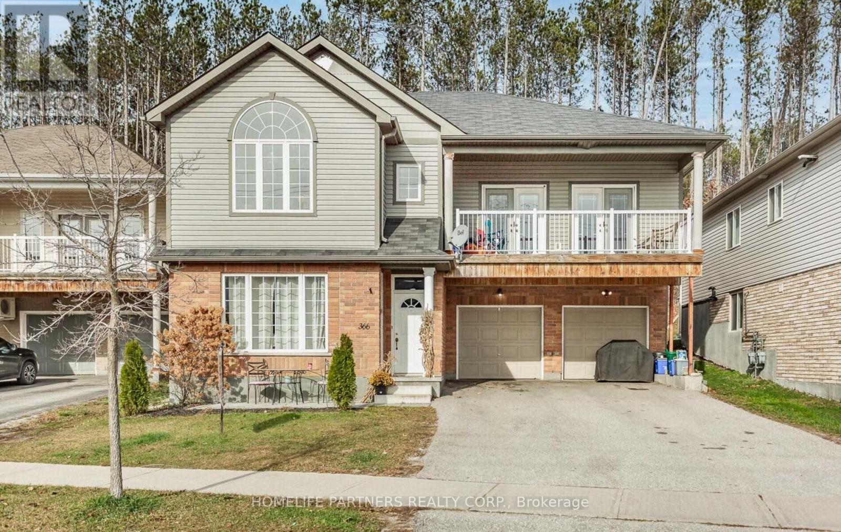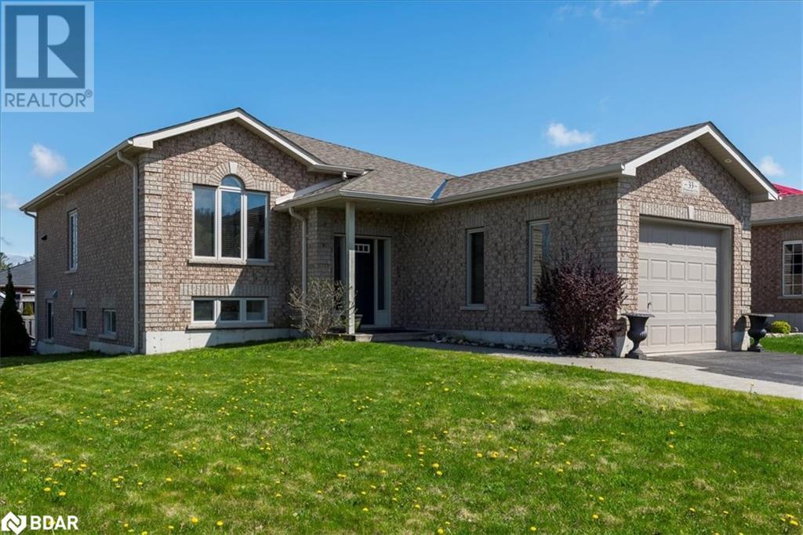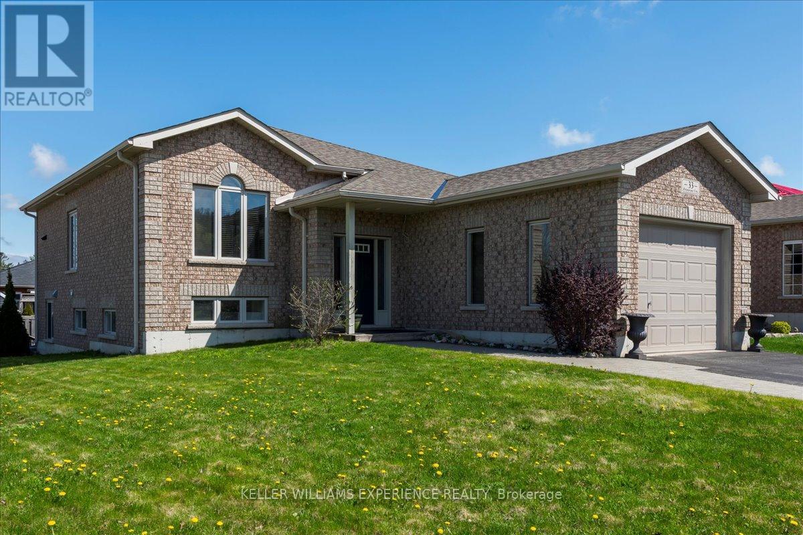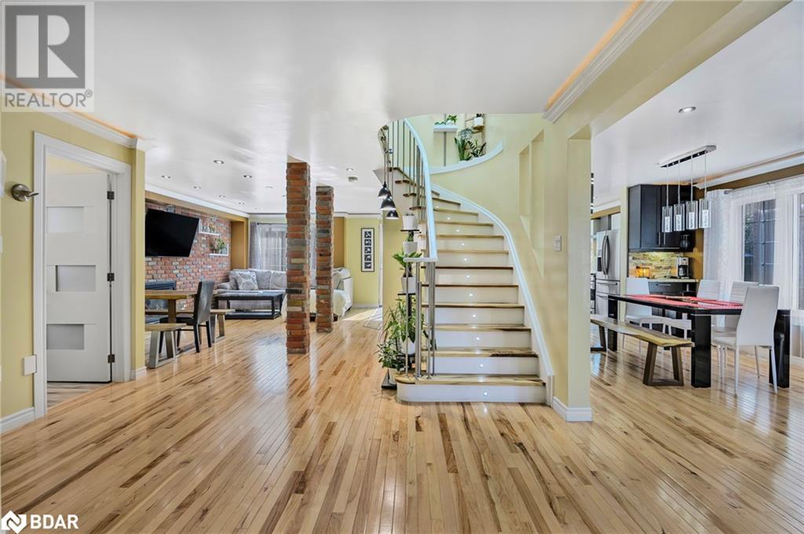Free account required
Unlock the full potential of your property search with a free account! Here's what you'll gain immediate access to:
- Exclusive Access to Every Listing
- Personalized Search Experience
- Favorite Properties at Your Fingertips
- Stay Ahead with Email Alerts
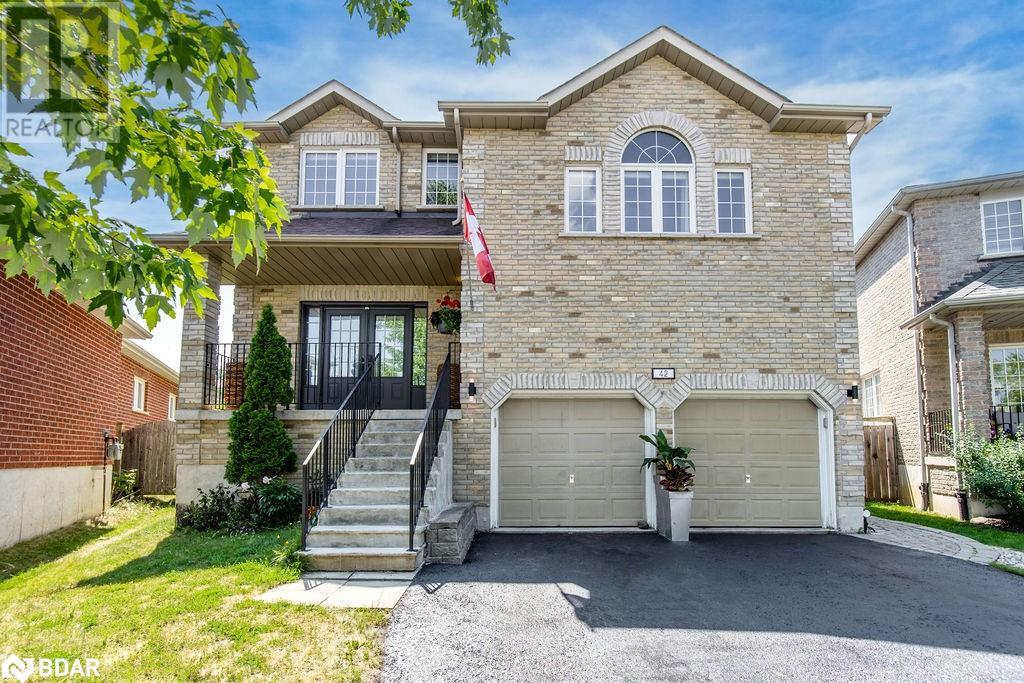
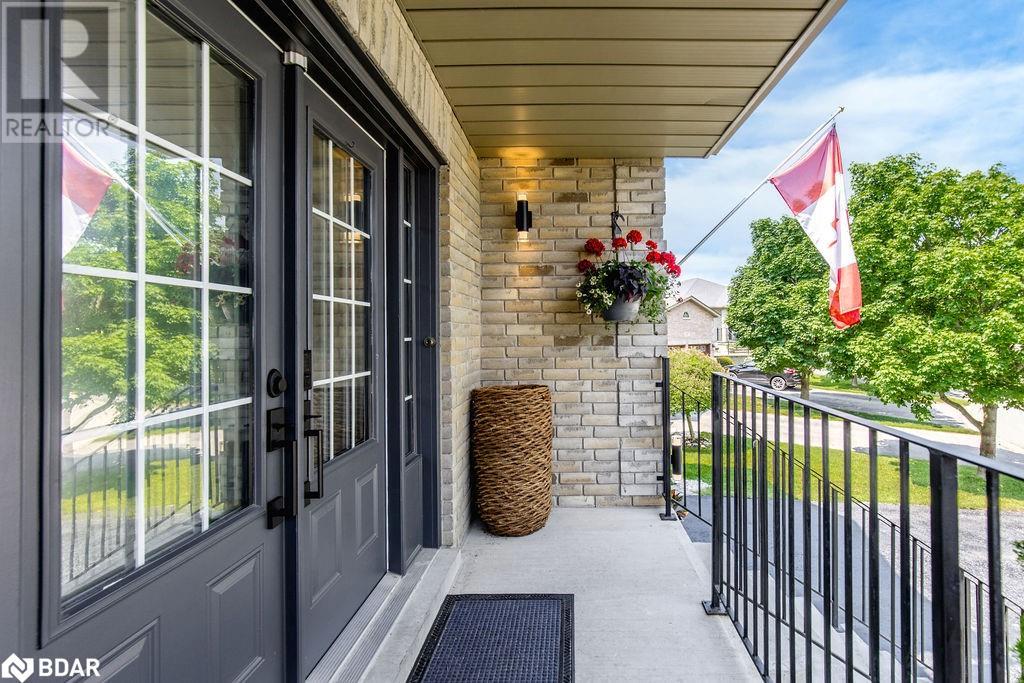
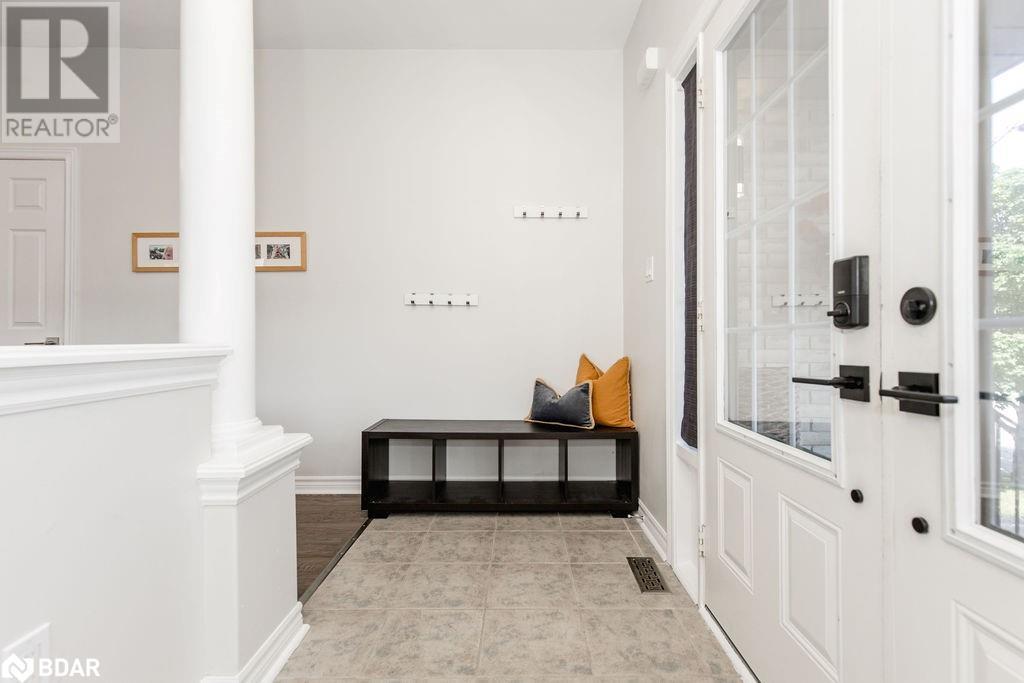
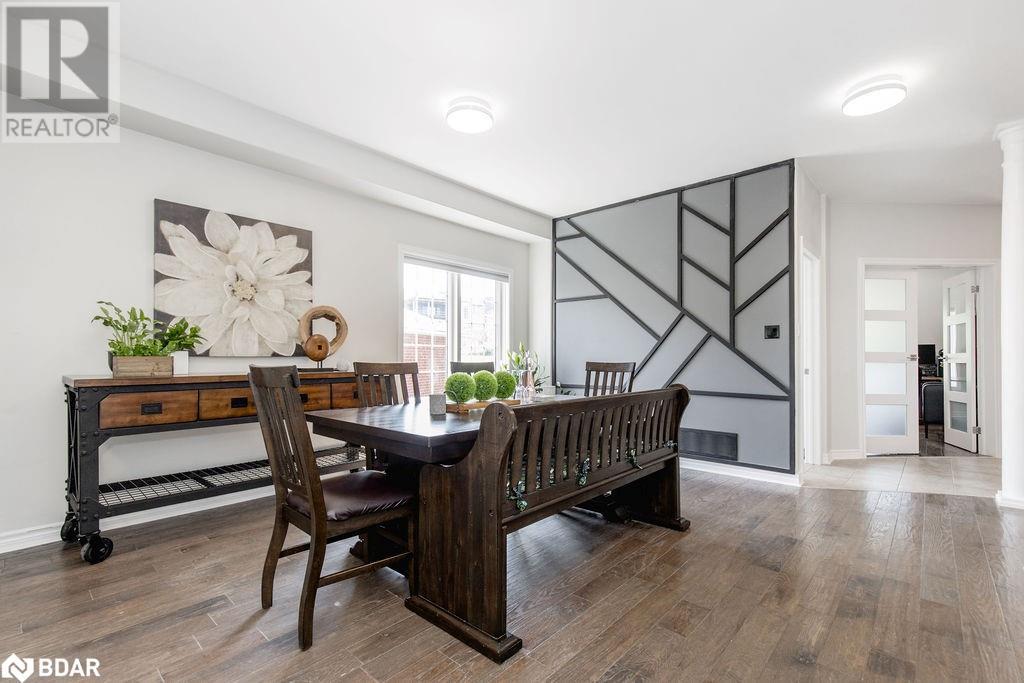
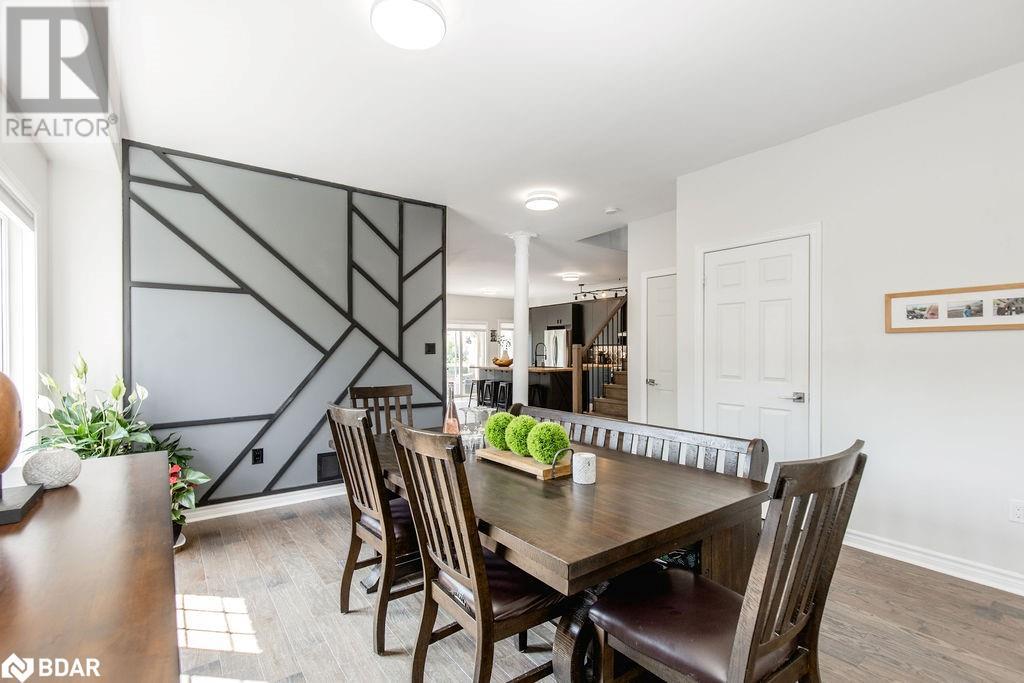
$919,000
42 HUMBER Street
Barrie, Ontario, Ontario, L4N5S4
MLS® Number: 40747842
Property description
With approx. 2,600 sq. ft. above grade, this home offers incredible flexibility for multi-generational living, thanks to a thoughtfully designed in-law setup featuring a second kitchen, separate side entrance, and an enclosed shared landing off the garage. And here's a rare bonus: solar panels on the home that provide a net profit on your monthly electricity bill (based on past performance). That's right - clean energy that pays you back! The basement, completed in 2018, also includes two bedrooms, multiple egress windows, and its own gas fireplace. Another bonus: the home has separate electrical meters for the basement and upper levels. Upstairs, you'll fall in love with the grand family room landing, with soaring ceilings and large windows that fill the home with natural light. The stylish and renovated kitchen (new 2025) is a true showstopper, complete with an enormous island perfect for entertaining, meal prep, or morning coffee with the family. Hardwood floors were added to the main level in 2017, tying together the modern updates. The spacious primary suite is a retreat in itself, complete with a luxurious 5-piece ensuite (freshly renovated). Three more bedrooms (one on the main level currently used as an office) provide plenty of room for family. Outdoors, enjoy multiple decks (side and back, installed 2019/2020), offering private areas to unwind, entertain, or dine alfresco. All this, located on a quiet dead-end court, just steps from access to km's of trails in Barrie's beautiful Ardagh Bluffs. Location is also just minutes from great schools, a fantastic rec centre, and all the amenities you need. Whether youre upsizing, bringing family under one roof, or looking for smart long-term value, this home is one to see.
Building information
Type
*****
Appliances
*****
Architectural Style
*****
Basement Development
*****
Basement Type
*****
Constructed Date
*****
Construction Style Attachment
*****
Cooling Type
*****
Exterior Finish
*****
Fireplace Present
*****
FireplaceTotal
*****
Foundation Type
*****
Half Bath Total
*****
Heating Fuel
*****
Heating Type
*****
Size Interior
*****
Stories Total
*****
Utility Water
*****
Land information
Amenities
*****
Sewer
*****
Size Frontage
*****
Size Total
*****
Rooms
Main level
Eat in kitchen
*****
Living room/Dining room
*****
Bedroom
*****
2pc Bathroom
*****
Family room
*****
Basement
Kitchen
*****
Dining room
*****
Bedroom
*****
Bedroom
*****
3pc Bathroom
*****
Second level
Primary Bedroom
*****
Bedroom
*****
Bedroom
*****
5pc Bathroom
*****
4pc Bathroom
*****
Main level
Eat in kitchen
*****
Living room/Dining room
*****
Bedroom
*****
2pc Bathroom
*****
Family room
*****
Basement
Kitchen
*****
Dining room
*****
Bedroom
*****
Bedroom
*****
3pc Bathroom
*****
Second level
Primary Bedroom
*****
Bedroom
*****
Bedroom
*****
5pc Bathroom
*****
4pc Bathroom
*****
Courtesy of Engel & Volkers Barrie Brokerage
Book a Showing for this property
Please note that filling out this form you'll be registered and your phone number without the +1 part will be used as a password.
