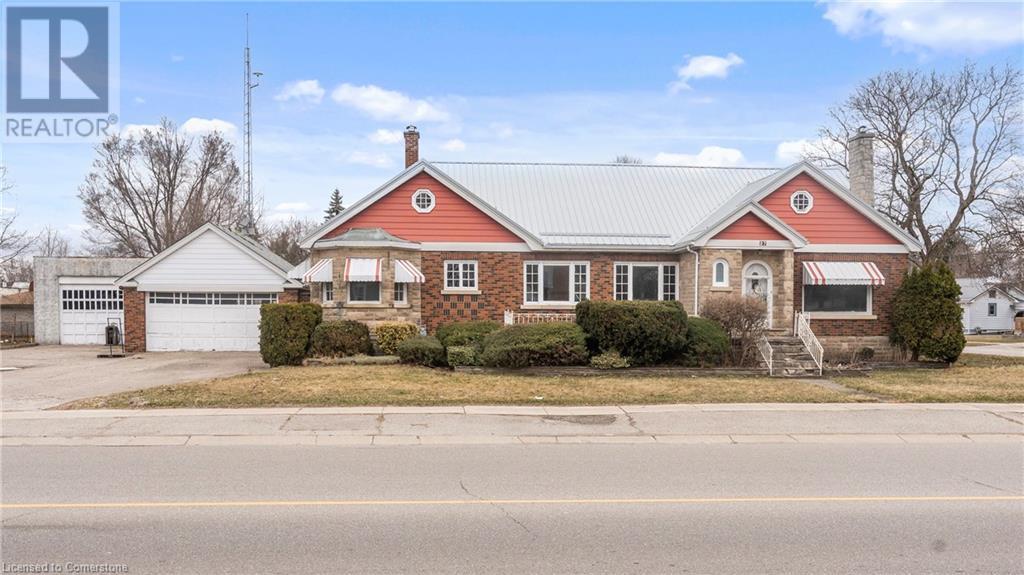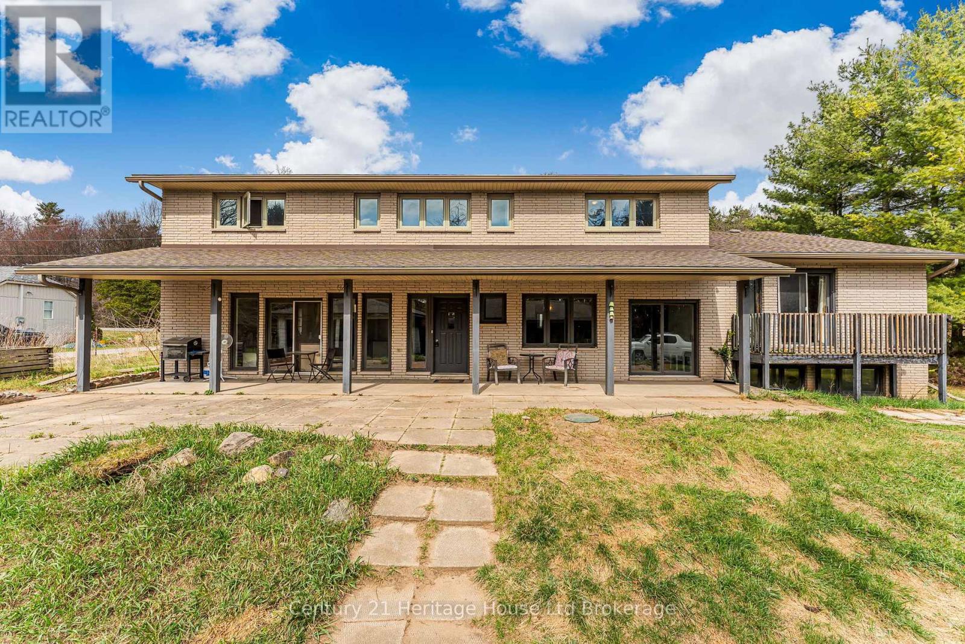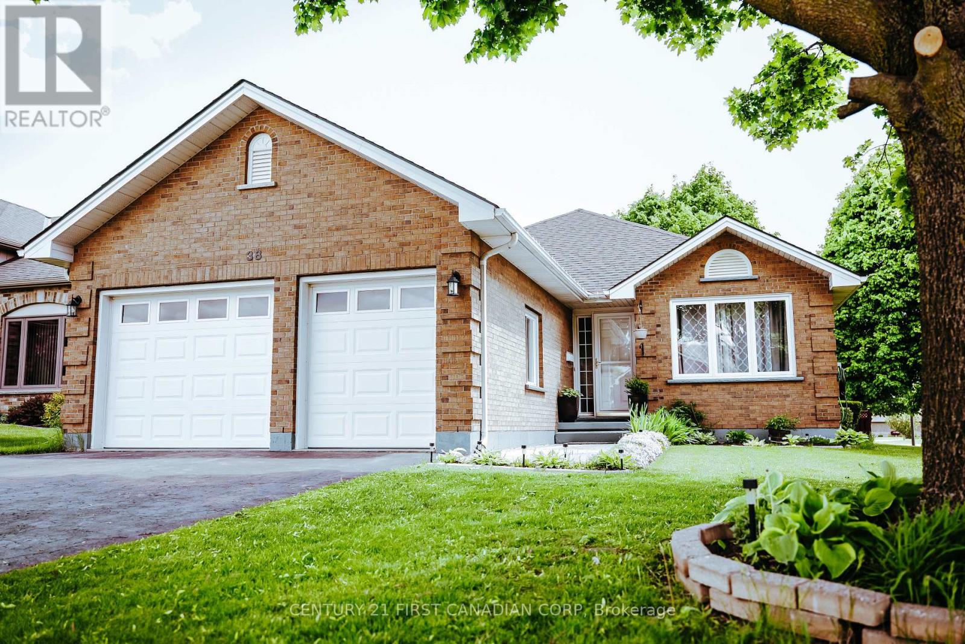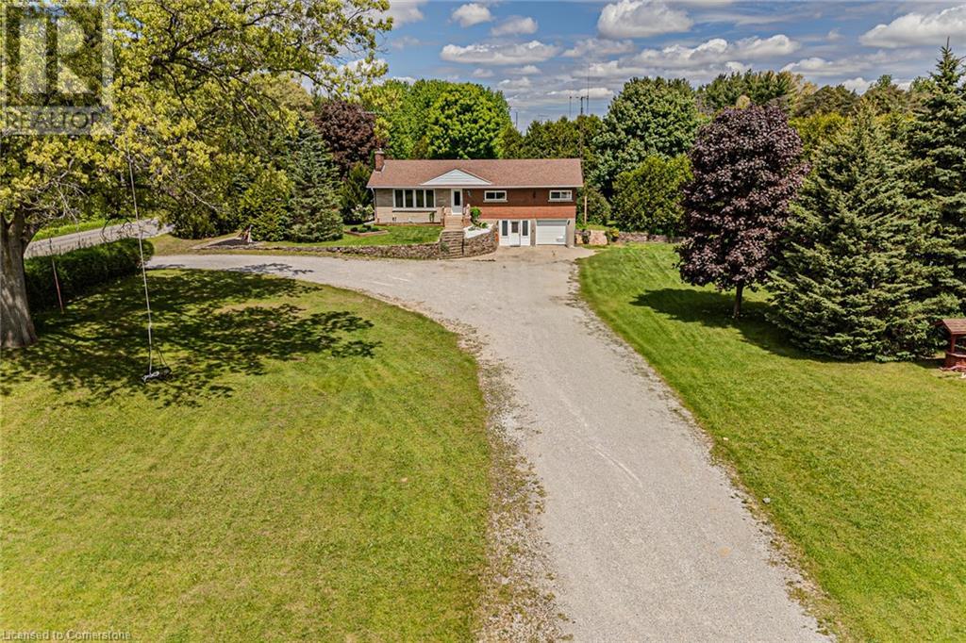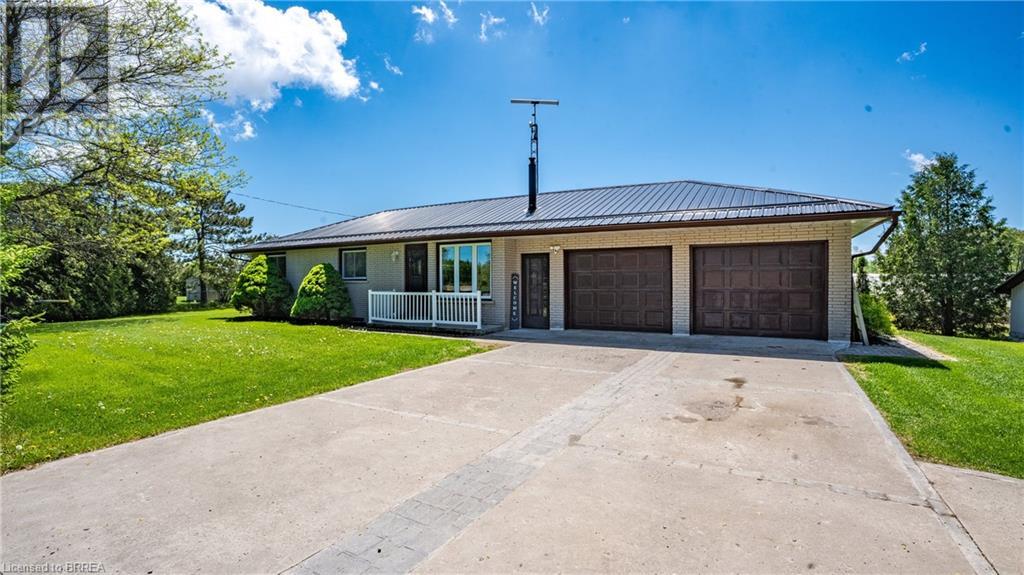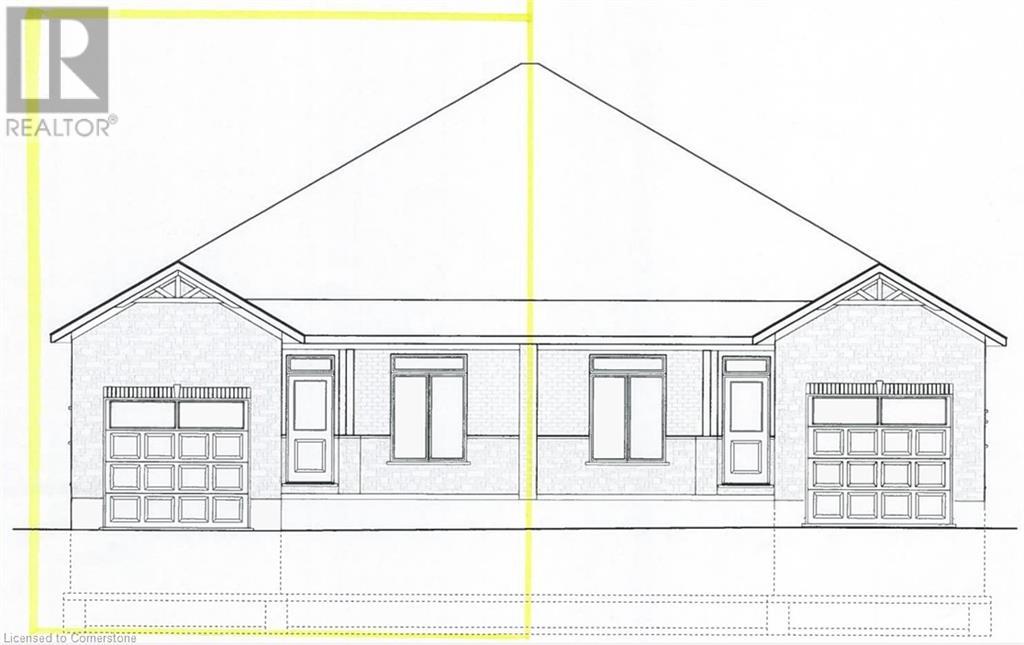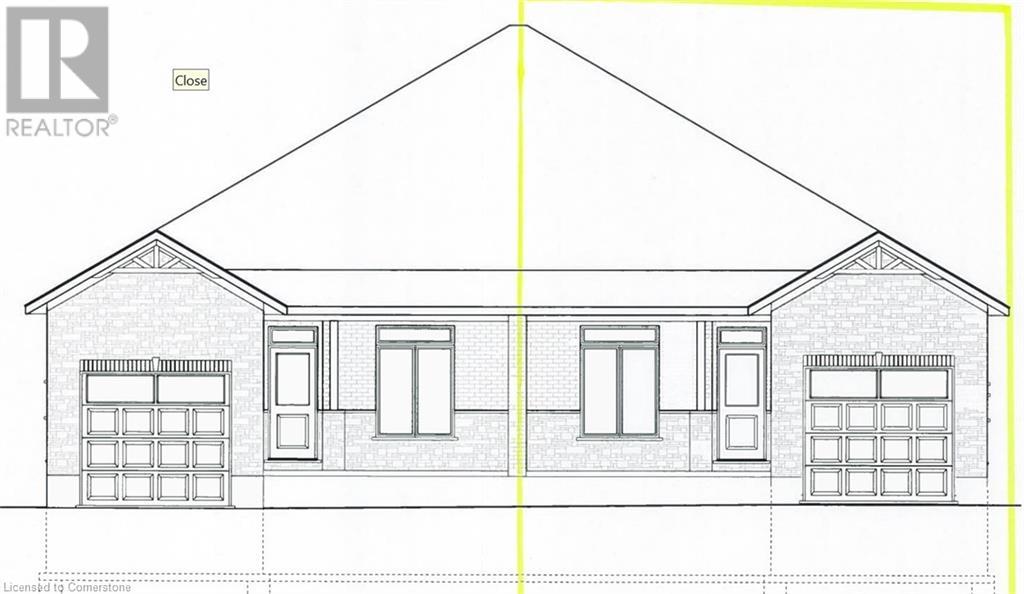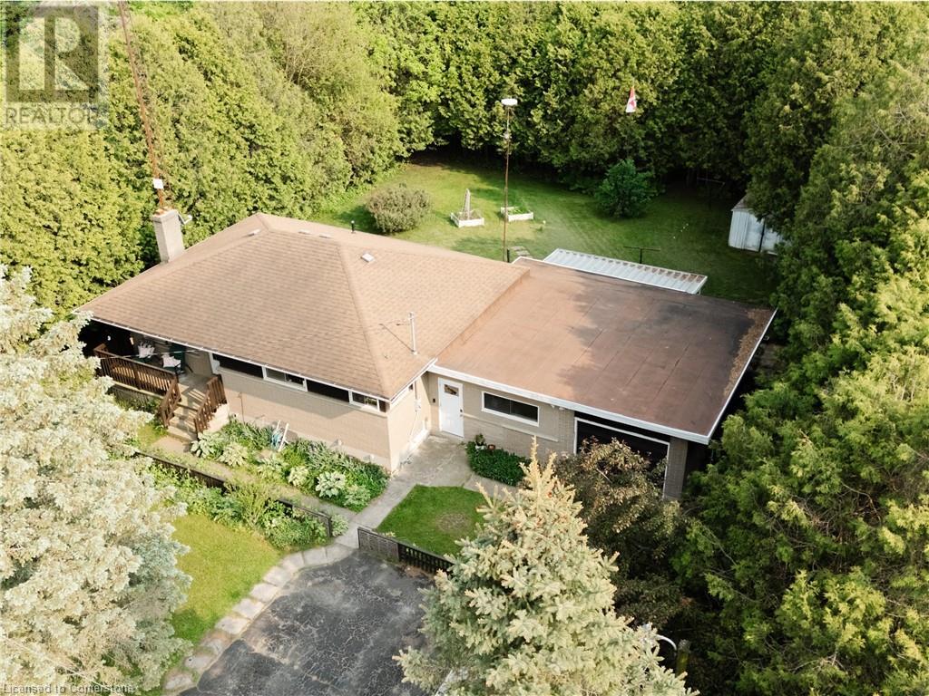Free account required
Unlock the full potential of your property search with a free account! Here's what you'll gain immediate access to:
- Exclusive Access to Every Listing
- Personalized Search Experience
- Favorite Properties at Your Fingertips
- Stay Ahead with Email Alerts
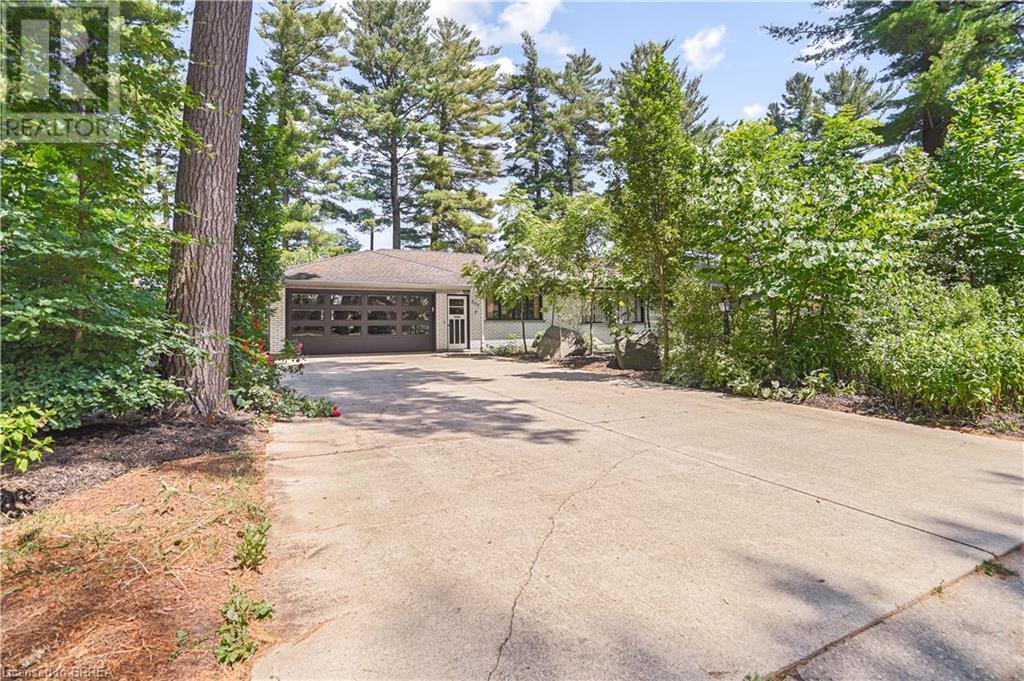
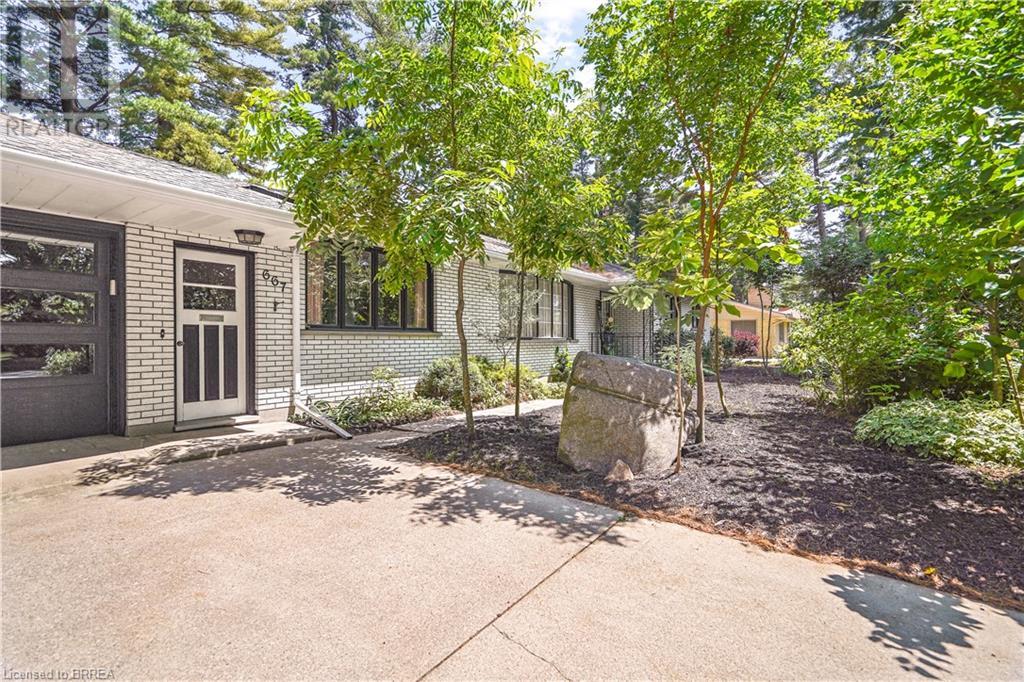
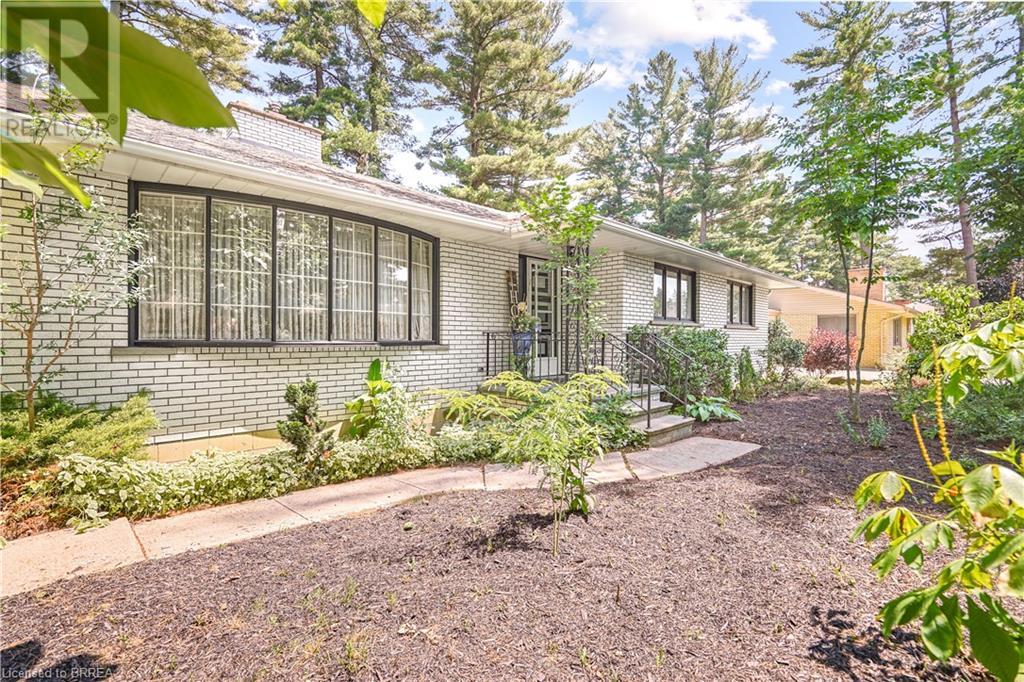
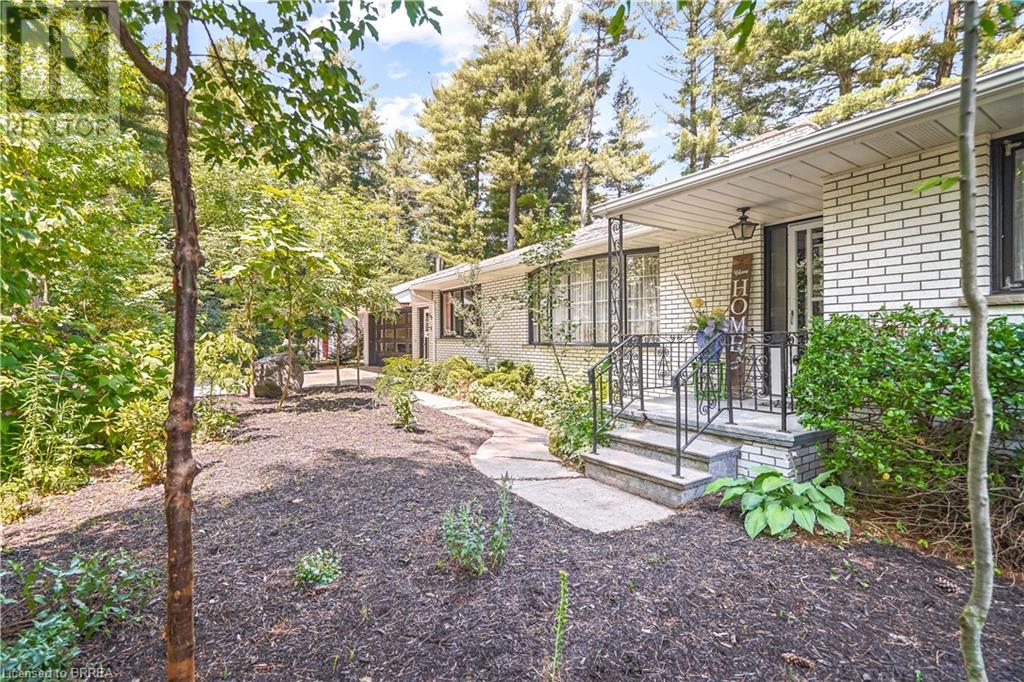
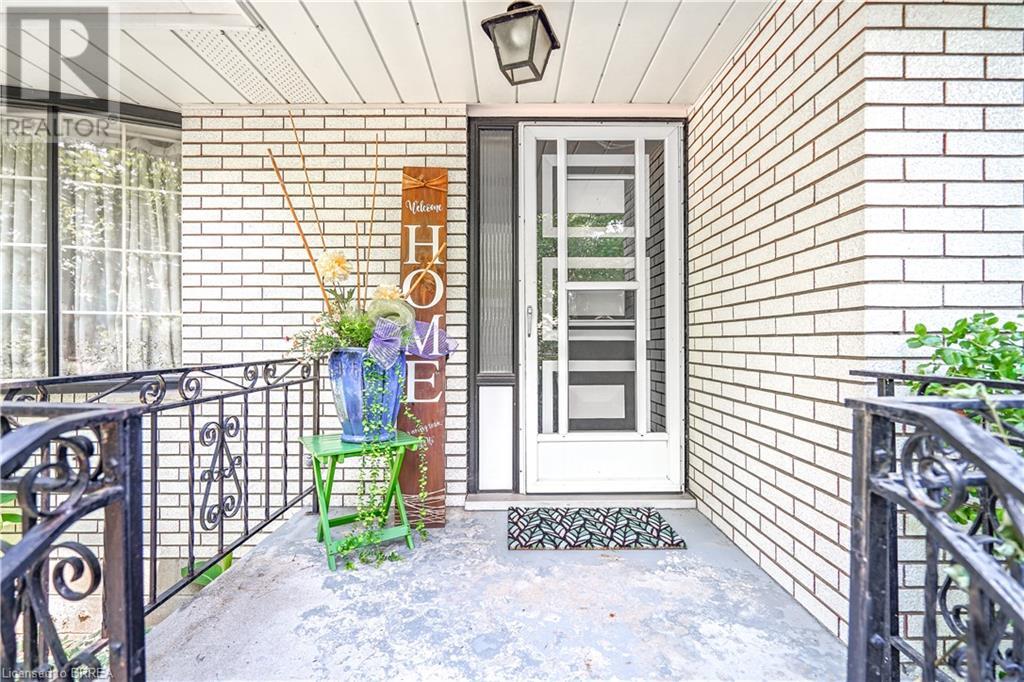
$599,900
667 GAGE Street
Delhi, Ontario, Ontario, N4B2G7
MLS® Number: 40747915
Property description
Executive Bungalow Backing onto a Field! Welcome to this bright and spacious 1,890sq.ft. bungalow located in the desired 'The Pines' neighbourhood sitting on a private 0.29 of an acre lot surrounded by mature trees and backing onto a farmer’s field in the small town of Delhi that’s just a short drive from Simcoe, Port Dover, Turkey Point, and more. The countless 60ft. plus tall pine trees make this Pines neighborhood true to its name. This solid brick home features 3 bedrooms, 2 bathrooms, a double car garage and a big driveway that can accommodate parking for 6-8 cars. An impressive home that is tucked away on a quiet street featuring an inviting entrance for greeting your guests, a large living room for entertaining with lots of natural light, an oversized bay window that looks out to the front gardens, and custom glass panel doors to a formal dining room where you can enjoy family meals, a spacious kitchen with plenty of cupboards that is open to a family room that has a gas fireplace and sliding doors leading out to the private backyard retreat with a covered sitting area and endless gardens with uninterrupted tranquility. The main bathroom features a modern tiled walk-in shower(it also has a steam shower option if you would like to have a spa-like experience) and a separate extra deep soaker tub for relaxing after a long day, there is a convenient main floor laundry, and the master bedroom enjoys a private 3pc. ensuite bathroom. The huge unspoiled basement has unlimited possibilities, including the potential to add a 2nd unit for additional income or an in-law suite for extended family. You can enjoy hosting summer barbecues with your family and friends in the big backyard with no rear neighbours or simply relax with your morning coffee and enjoy the sounds of nature. A wonderful home that’s just waiting for you to move in and experience small town living at its best! Call to book a viewing for this lovely home!
Building information
Type
*****
Appliances
*****
Architectural Style
*****
Basement Development
*****
Basement Type
*****
Constructed Date
*****
Construction Style Attachment
*****
Cooling Type
*****
Exterior Finish
*****
Fireplace Present
*****
FireplaceTotal
*****
Foundation Type
*****
Heating Fuel
*****
Heating Type
*****
Size Interior
*****
Stories Total
*****
Utility Water
*****
Land information
Amenities
*****
Sewer
*****
Size Depth
*****
Size Frontage
*****
Size Irregular
*****
Size Total
*****
Rooms
Main level
Living room
*****
Dining room
*****
Kitchen
*****
Family room
*****
Bedroom
*****
Bedroom
*****
Bedroom
*****
3pc Bathroom
*****
4pc Bathroom
*****
Laundry room
*****
Basement
Other
*****
Main level
Living room
*****
Dining room
*****
Kitchen
*****
Family room
*****
Bedroom
*****
Bedroom
*****
Bedroom
*****
3pc Bathroom
*****
4pc Bathroom
*****
Laundry room
*****
Basement
Other
*****
Main level
Living room
*****
Dining room
*****
Kitchen
*****
Family room
*****
Bedroom
*****
Bedroom
*****
Bedroom
*****
3pc Bathroom
*****
4pc Bathroom
*****
Laundry room
*****
Basement
Other
*****
Main level
Living room
*****
Dining room
*****
Kitchen
*****
Family room
*****
Bedroom
*****
Bedroom
*****
Bedroom
*****
3pc Bathroom
*****
4pc Bathroom
*****
Laundry room
*****
Basement
Other
*****
Main level
Living room
*****
Dining room
*****
Kitchen
*****
Family room
*****
Bedroom
*****
Bedroom
*****
Courtesy of Re/Max Twin City Realty Inc
Book a Showing for this property
Please note that filling out this form you'll be registered and your phone number without the +1 part will be used as a password.
