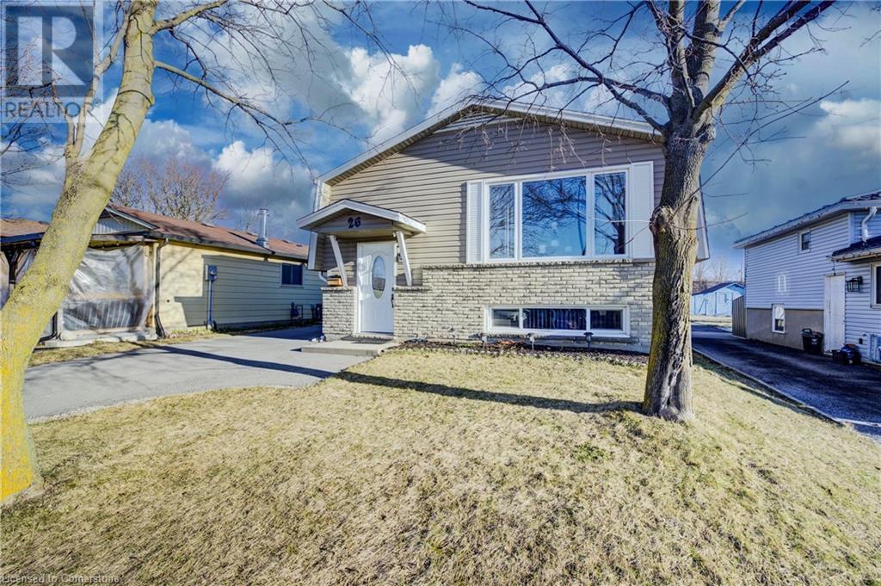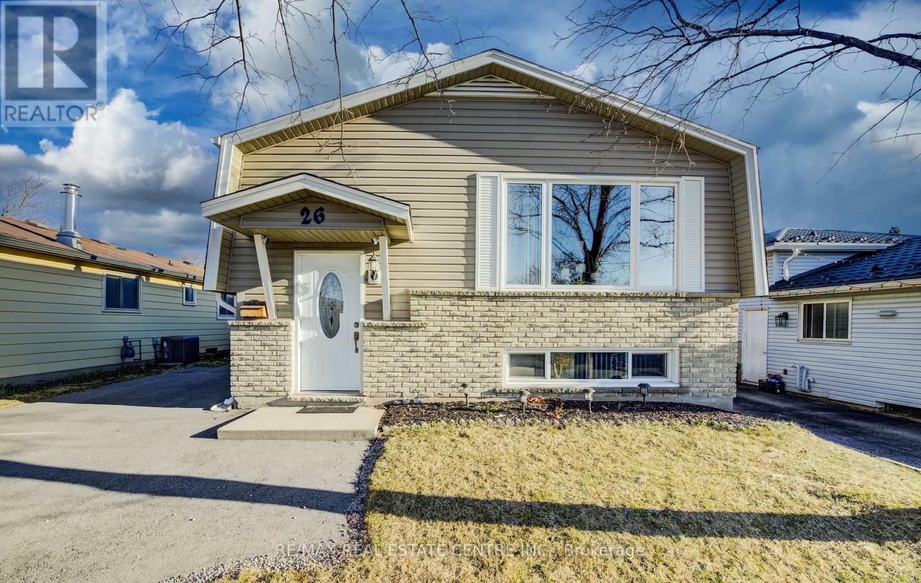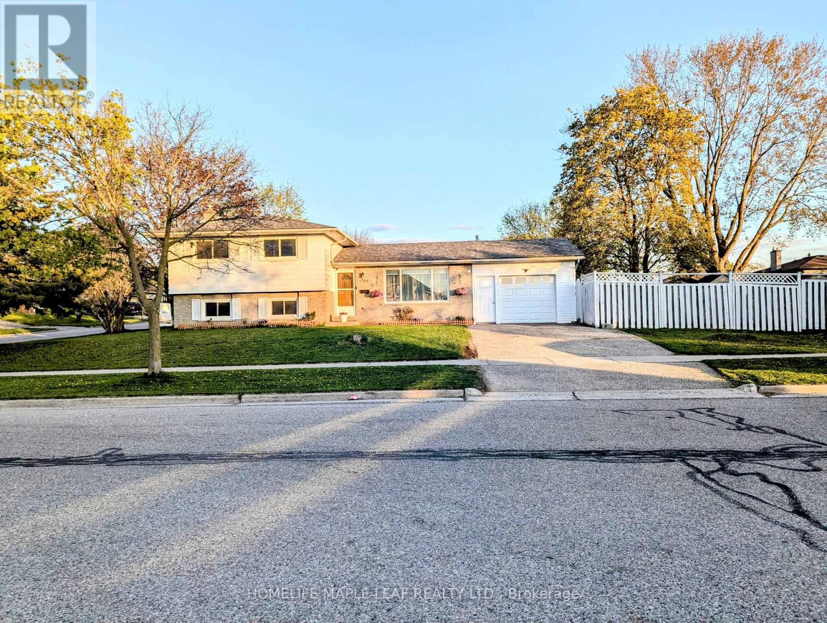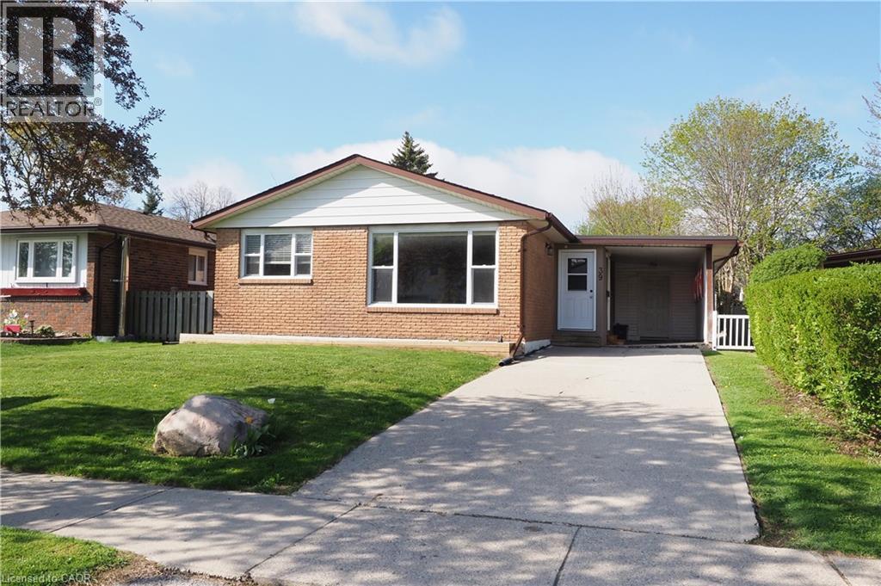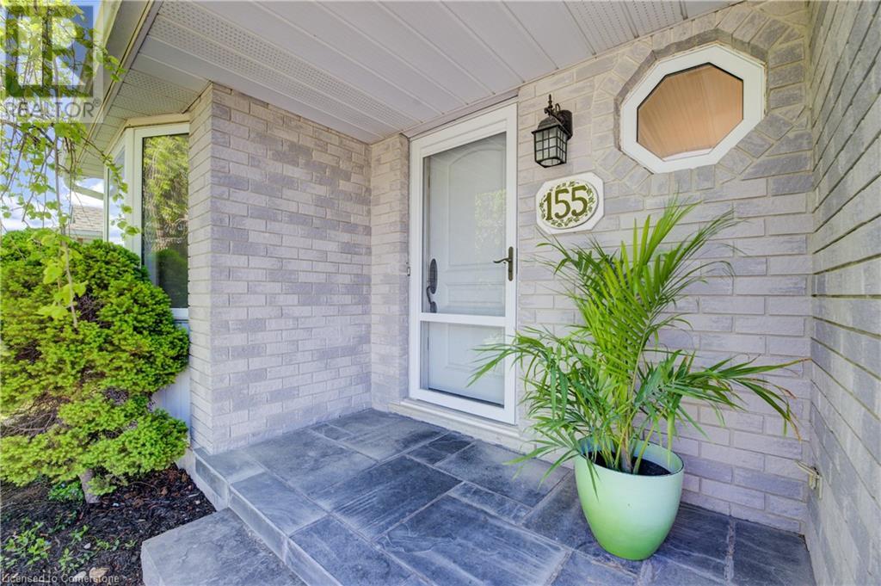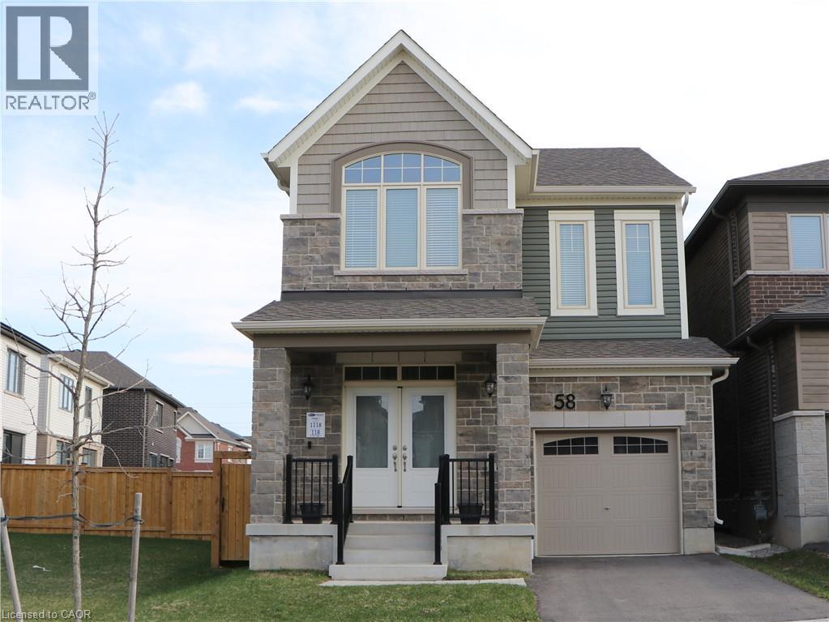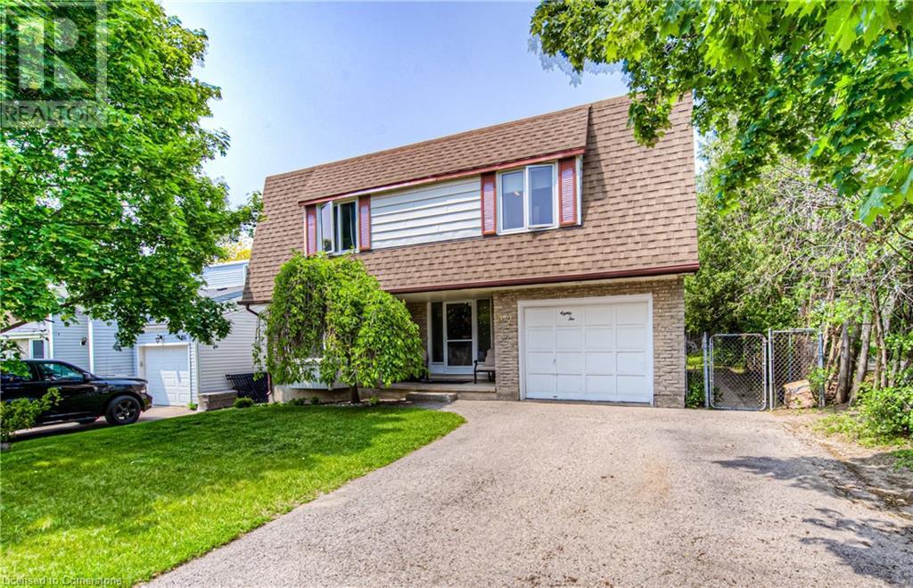Free account required
Unlock the full potential of your property search with a free account! Here's what you'll gain immediate access to:
- Exclusive Access to Every Listing
- Personalized Search Experience
- Favorite Properties at Your Fingertips
- Stay Ahead with Email Alerts
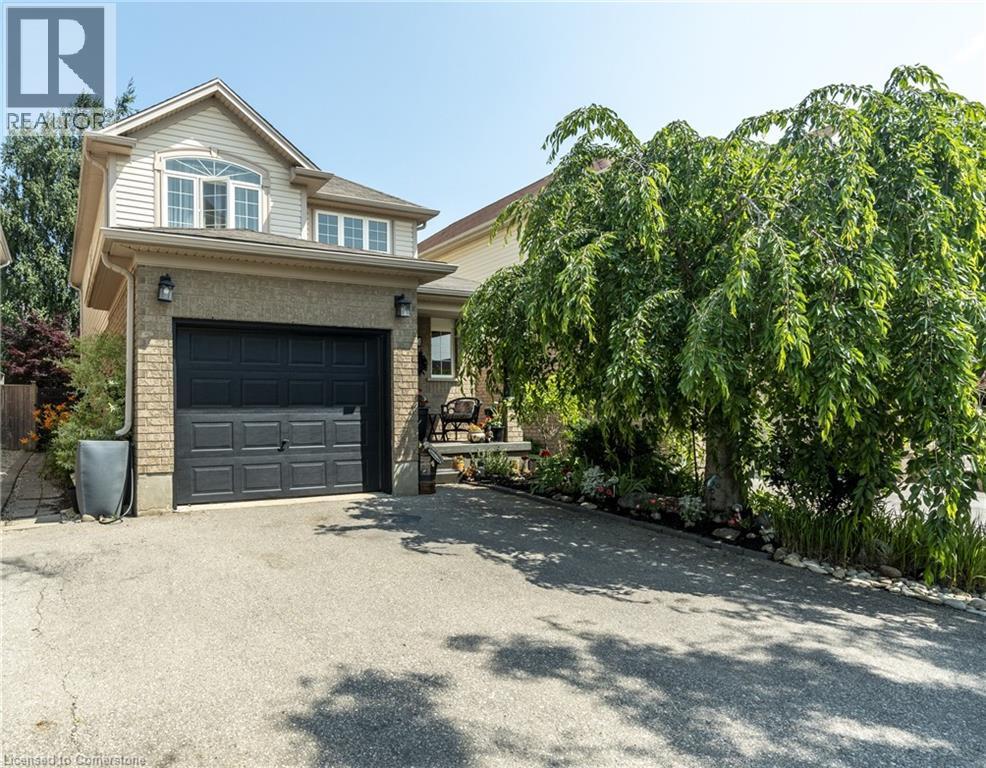
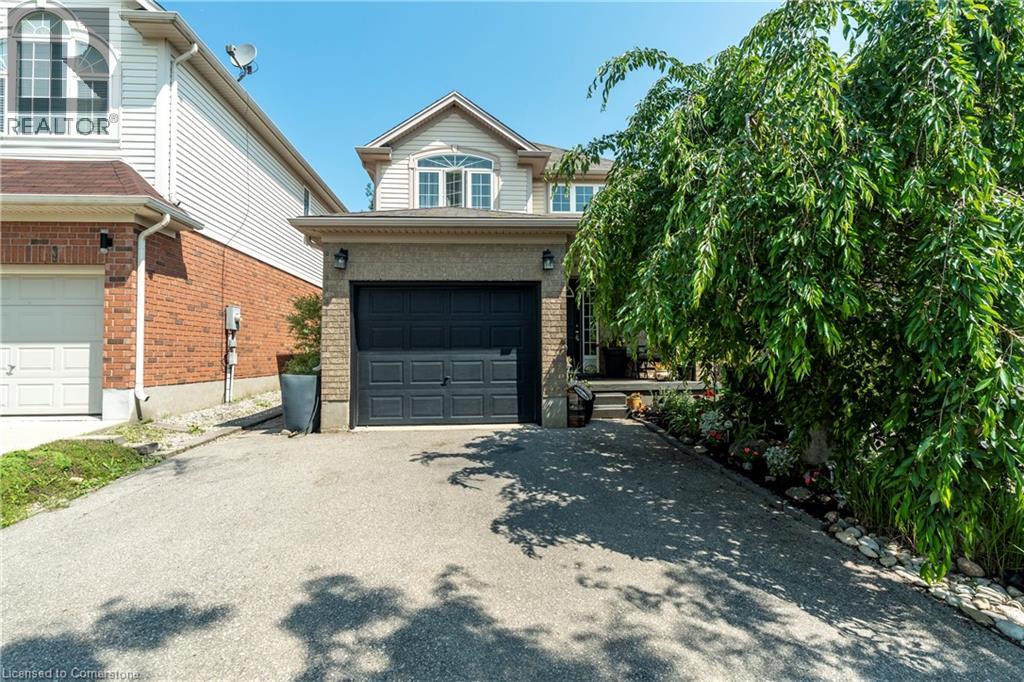
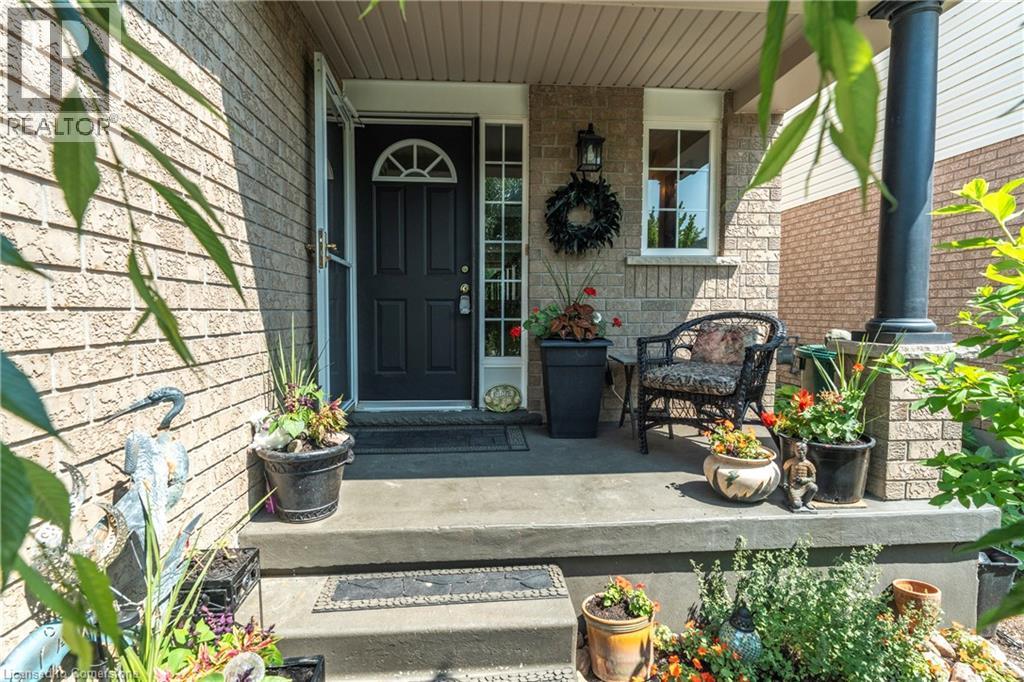
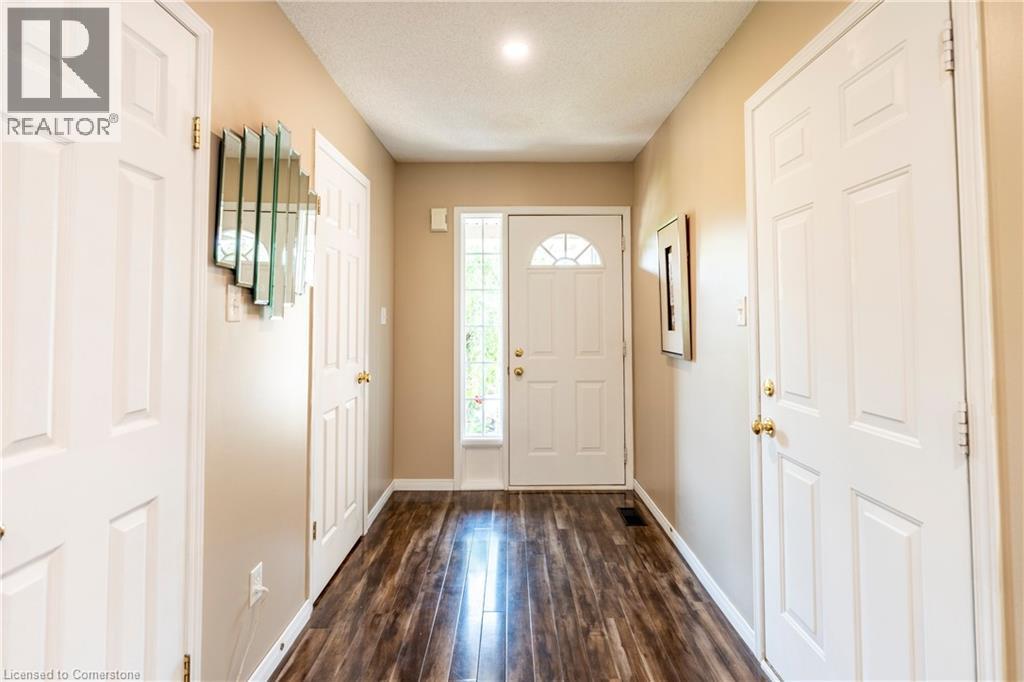
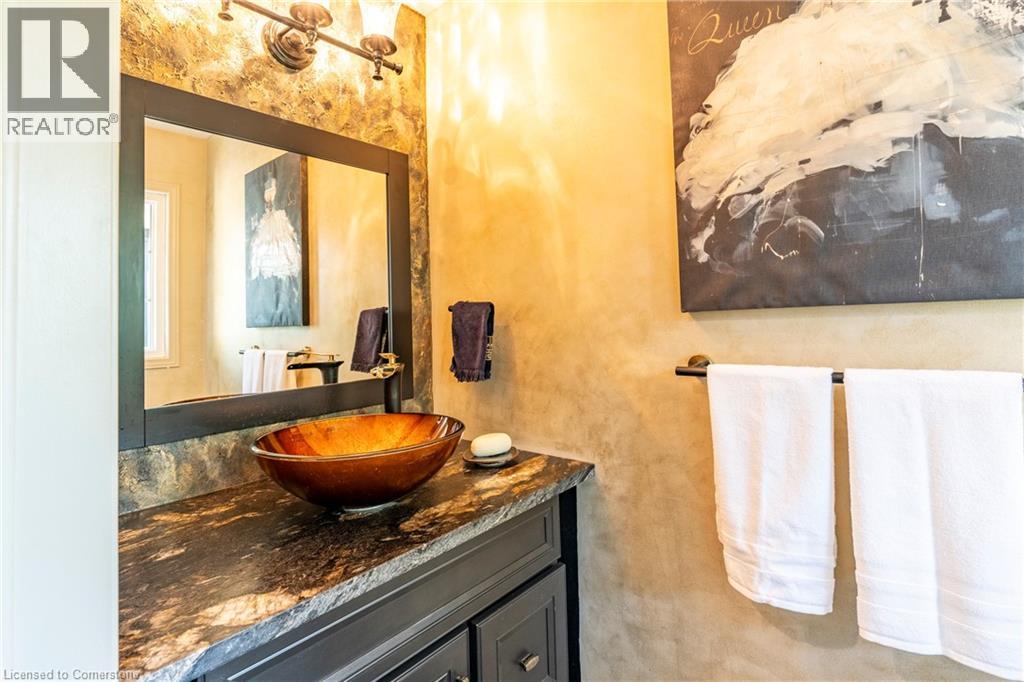
$799,900
584 COMMONWEALTH Crescent
Kitchener, Ontario, Ontario, N2E4K1
MLS® Number: 40748267
Property description
Welcome to 584 Commonwealth Cres, Kitchener. This tastefully updated 2 storey home offers the ideal blend of space, functionality, and style – perfect for growing families or multi-generational living. Featuring 3 spacious bedrooms, 2.5 bathrooms, this home has been tastefully renovated over the past 2.5 years. The powder room off the entry welcomes you and your guests and features stylish, modern fixtures and a complementary countertop. Enjoy a modern kitchen with an updated layout that includes maple cabinetry and finishes with plenty of storage space enhanced by an additional pantry that is stylish and functional. Beautiful new countertops offer expansive meal/entertaining prep areas adjacent to the breakfast area and backyard access. New laminate and luxury vinyl flooring throughout provides easy upkeep. The upstairs has brand new windows that fill the space with natural light. You’ll find generously sized bedrooms and the convenience of a second-floor laundry. The newly renovated fully finished lower level features a separate in-law suite and is bright and cheerful with an open kitchenette, light and airy neutral bathroom with shower – ideal for an extended family or mortgage helper. Step outside to your private backyard oasis invoking the feel and sound of the Muskoka's with it’s fully mature white birch trees, perfect for relaxing or entertaining. Located in a desirable neighborhood with tree-lined streets, just minutes from the highway, schools, parks, gym and shopping centres and retail nearby, this wonderfully maintained and move-in ready home is the one you’ve been waiting for!
Building information
Type
*****
Appliances
*****
Architectural Style
*****
Basement Development
*****
Basement Type
*****
Constructed Date
*****
Construction Style Attachment
*****
Cooling Type
*****
Exterior Finish
*****
Foundation Type
*****
Half Bath Total
*****
Heating Type
*****
Size Interior
*****
Stories Total
*****
Utility Water
*****
Land information
Access Type
*****
Amenities
*****
Sewer
*****
Size Depth
*****
Size Frontage
*****
Size Total
*****
Rooms
Main level
2pc Bathroom
*****
Breakfast
*****
Dining room
*****
Foyer
*****
Kitchen
*****
Living room
*****
Basement
3pc Bathroom
*****
Kitchen
*****
Office
*****
Recreation room
*****
Utility room
*****
Second level
4pc Bathroom
*****
Bedroom
*****
Bedroom
*****
Laundry room
*****
Primary Bedroom
*****
Courtesy of CENTURY 21 HERITAGE HOUSE LTD.
Book a Showing for this property
Please note that filling out this form you'll be registered and your phone number without the +1 part will be used as a password.
