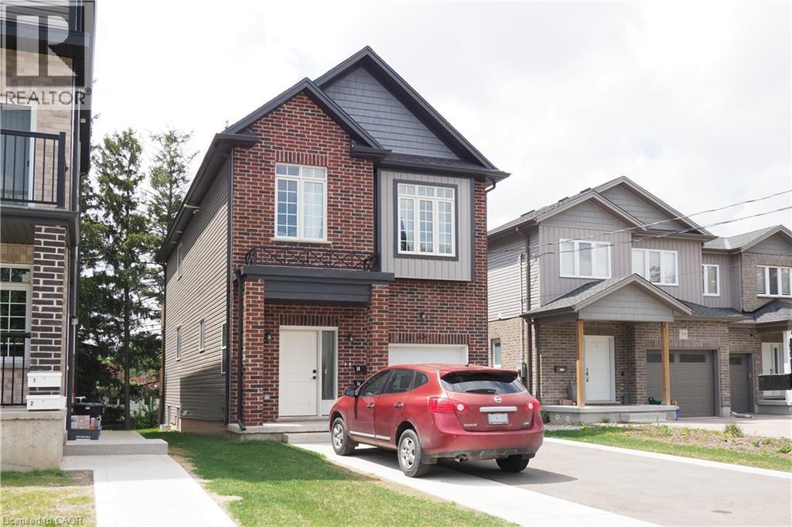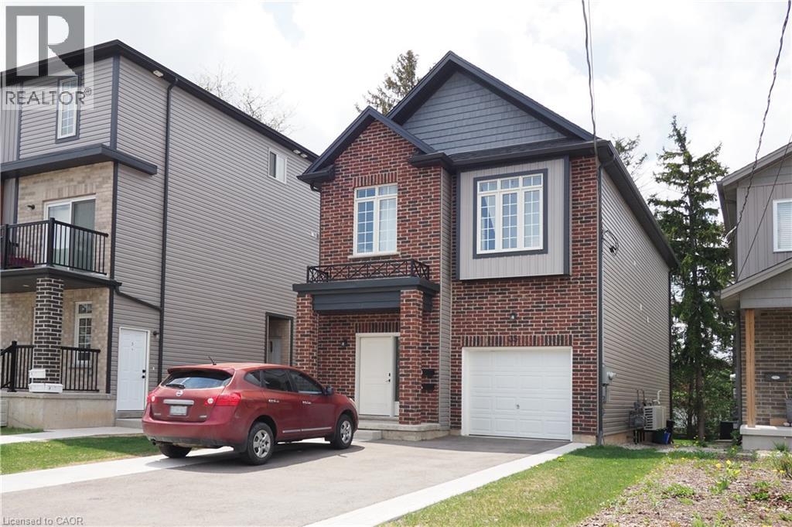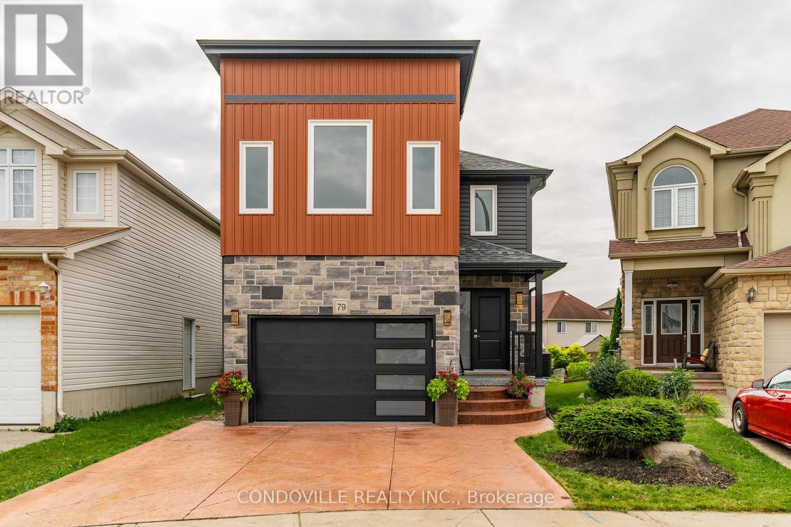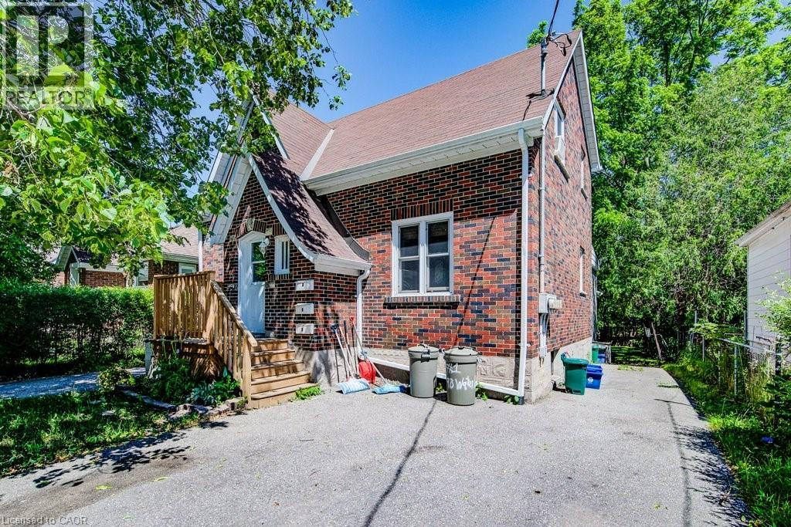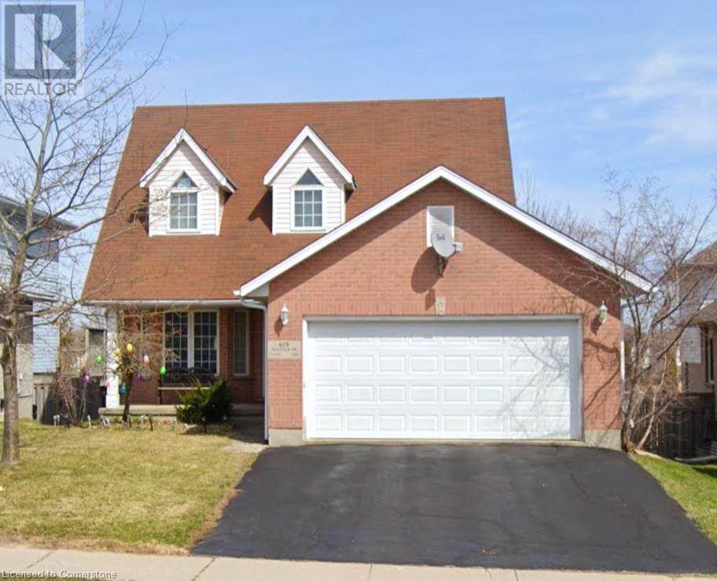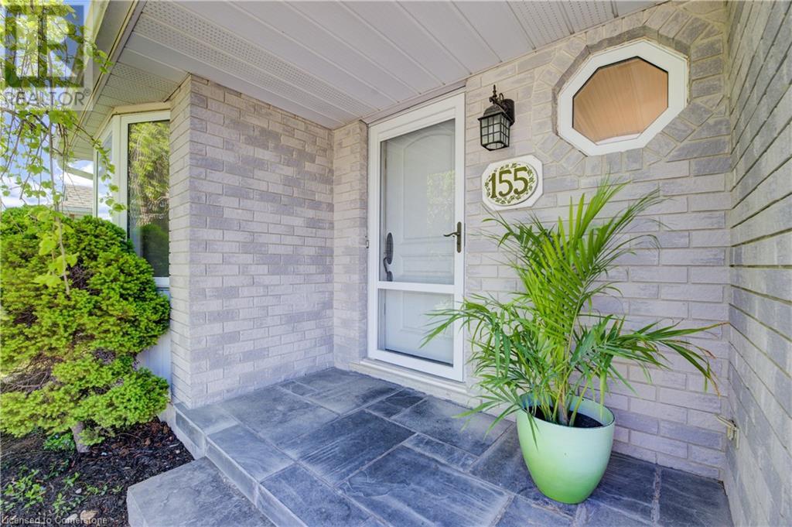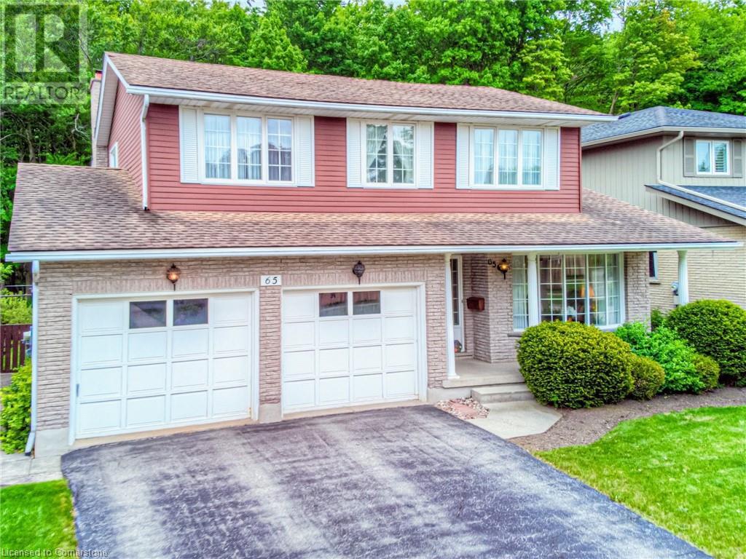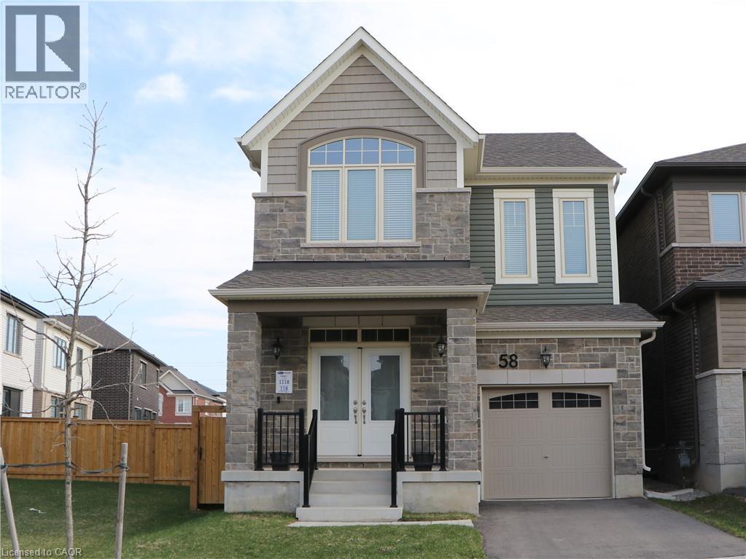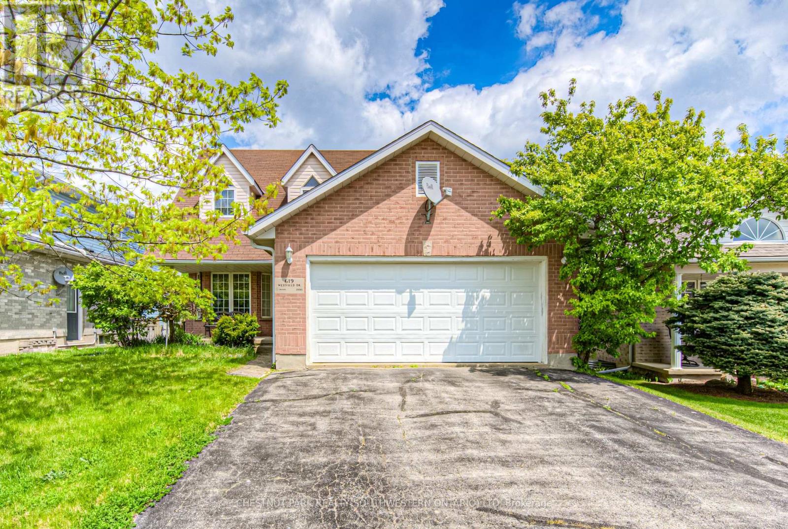Free account required
Unlock the full potential of your property search with a free account! Here's what you'll gain immediate access to:
- Exclusive Access to Every Listing
- Personalized Search Experience
- Favorite Properties at Your Fingertips
- Stay Ahead with Email Alerts
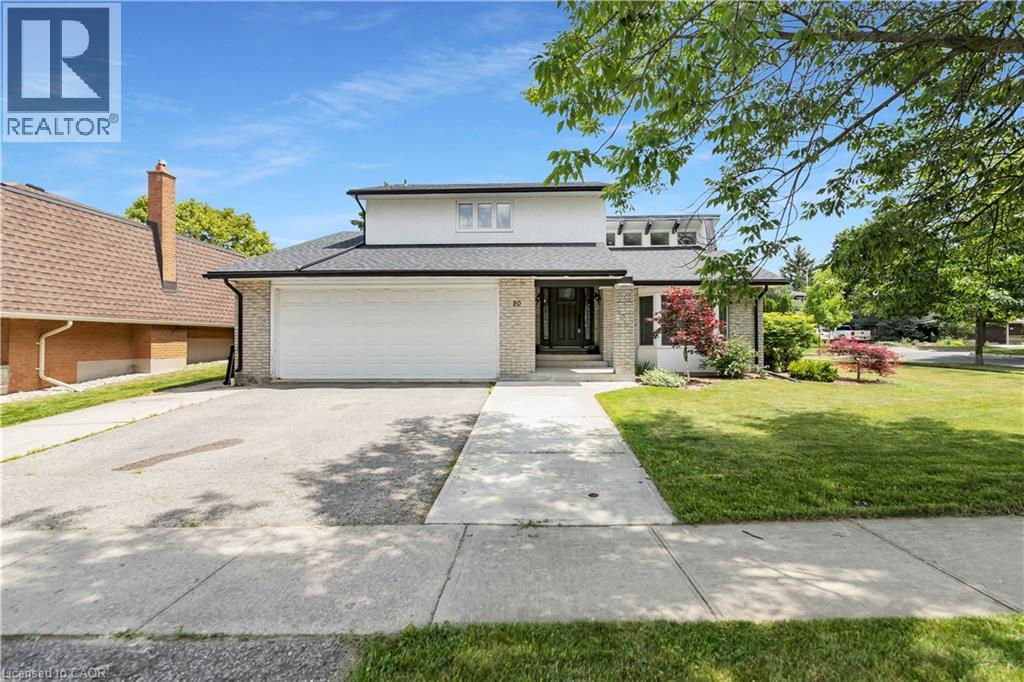
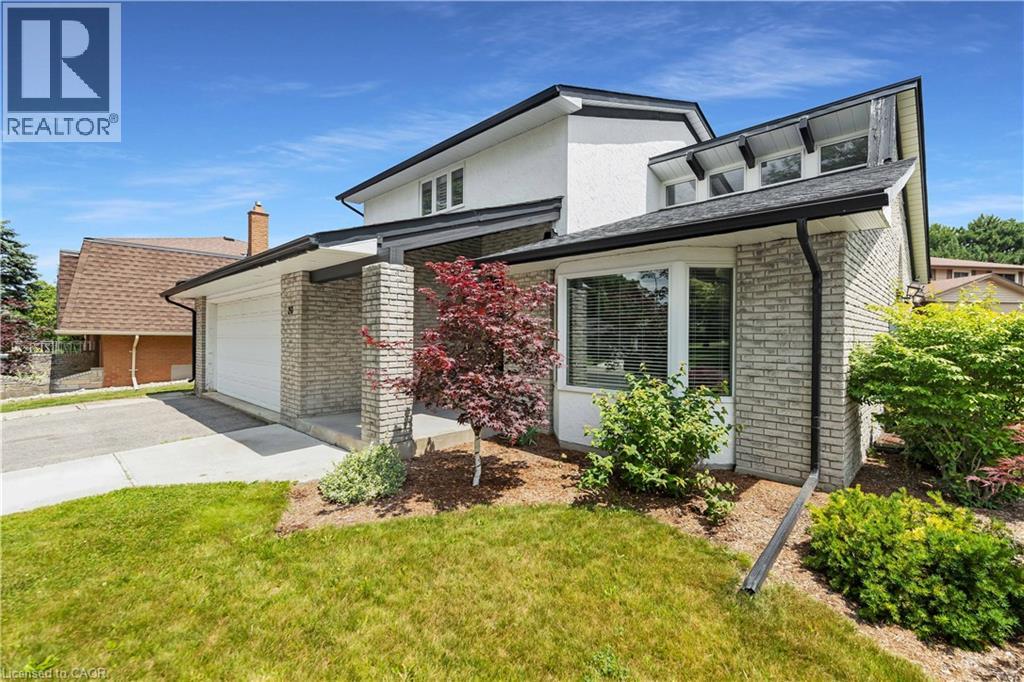
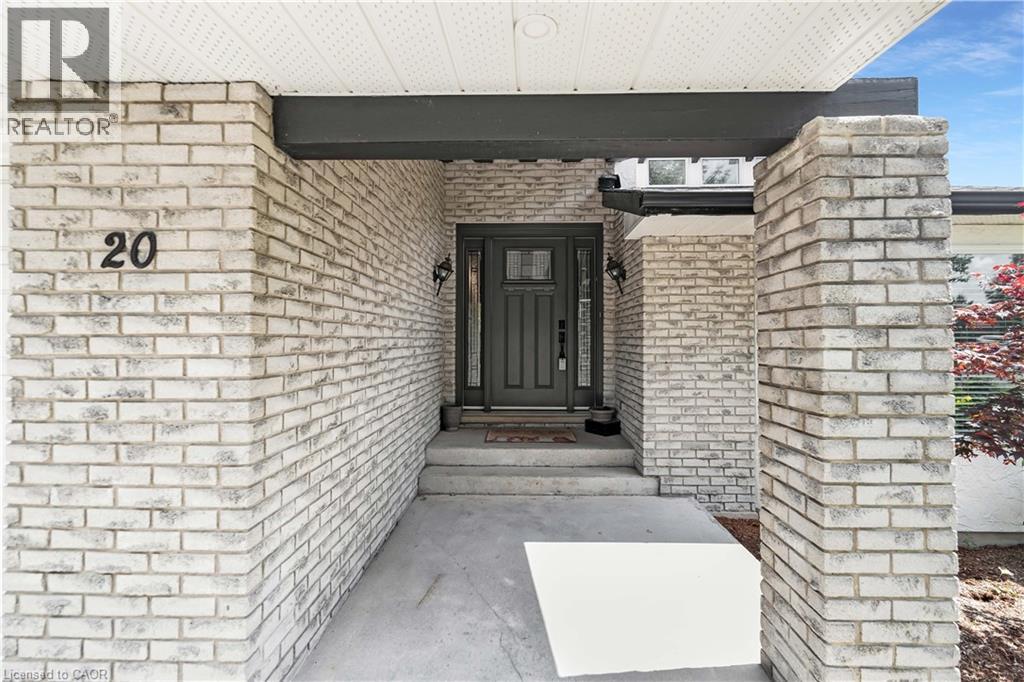
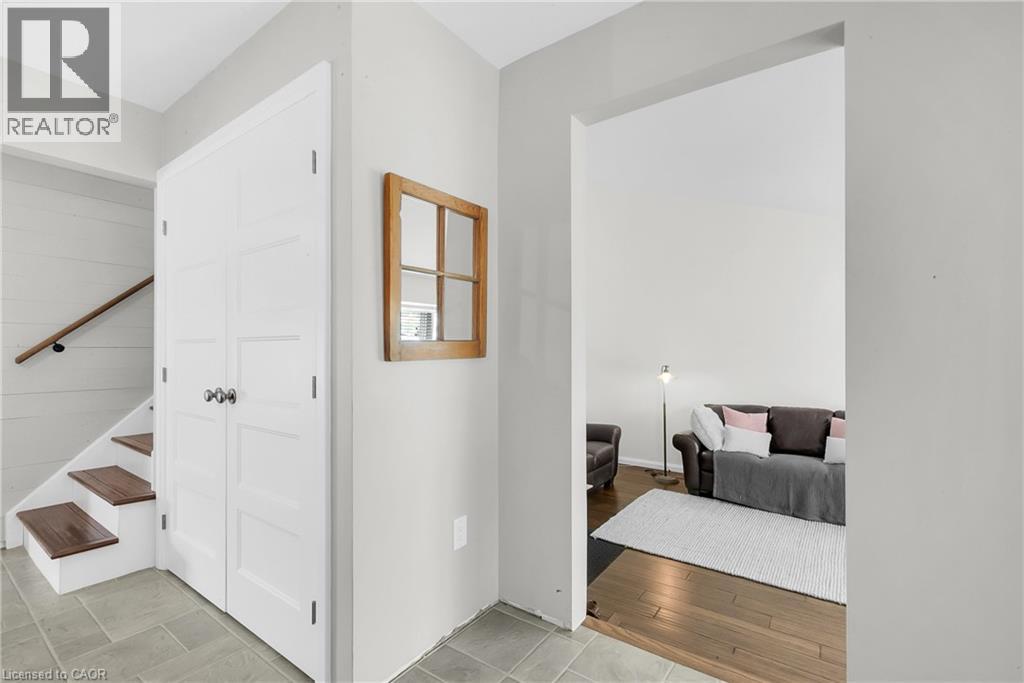
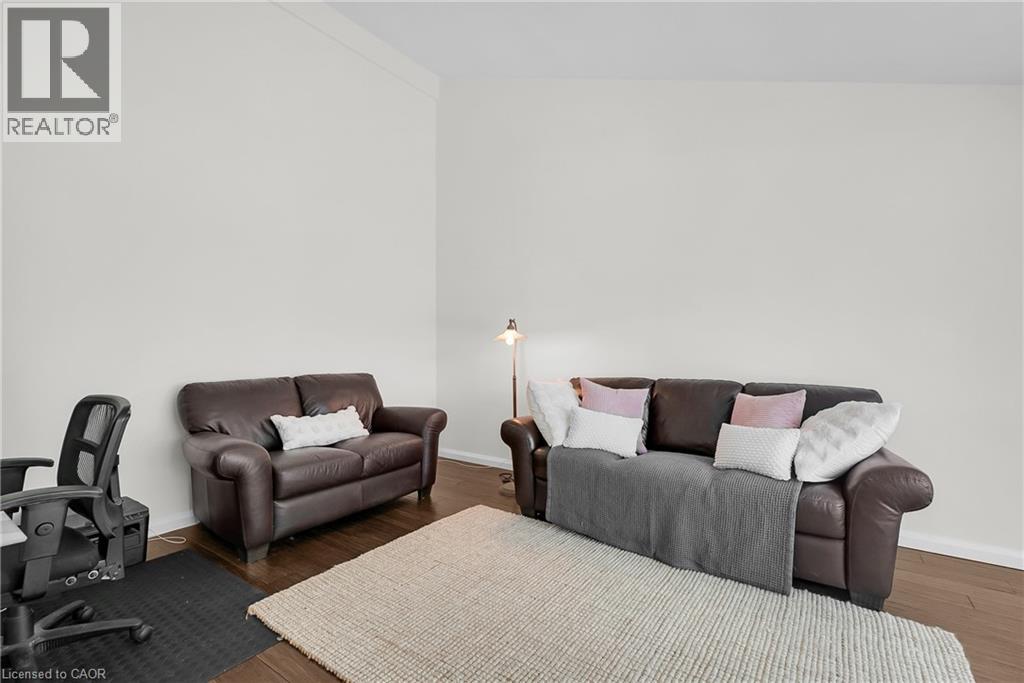
$899,900
20 BLUE SPRUCE Court
Kitchener, Ontario, Ontario, N2N1L1
MLS® Number: 40748443
Property description
Welcome to 20 Blue Spruce Court—tucked away on a quiet, family-friendly cul-de-sac in one of Forest Heights’ most desirable pockets. This custom-built home has a bright, updated layout that flows from the living room to the kitchen with built-in appliances, and into a sunken family room with a cozy gas fireplace.Step outside to a backyard full of possibilities, plus a cute enclosed porch off to the side—great for morning coffee or extra storage. Upstairs, you’ll find three spacious bedrooms, including a primary with its own ensuite. Downstairs, there’s a one-bedroom in-law setup with its own separate entrance, a living area, office, and workshop—perfect for extended family, guests, or even a little extra income potential.Homes like this don’t come up often in Forest Heights. Don’t miss your chance to make it yours.
Building information
Type
*****
Appliances
*****
Architectural Style
*****
Basement Development
*****
Basement Type
*****
Constructed Date
*****
Construction Style Attachment
*****
Cooling Type
*****
Exterior Finish
*****
Fireplace Present
*****
FireplaceTotal
*****
Fire Protection
*****
Fixture
*****
Foundation Type
*****
Half Bath Total
*****
Heating Fuel
*****
Heating Type
*****
Size Interior
*****
Stories Total
*****
Utility Water
*****
Land information
Access Type
*****
Amenities
*****
Sewer
*****
Size Depth
*****
Size Frontage
*****
Size Total
*****
Rooms
Main level
2pc Bathroom
*****
Bonus Room
*****
Dining room
*****
Family room
*****
Foyer
*****
Kitchen
*****
Laundry room
*****
Living room
*****
Basement
3pc Bathroom
*****
Bedroom
*****
Dining room
*****
Kitchen
*****
Office
*****
Recreation room
*****
Storage
*****
Second level
Full bathroom
*****
4pc Bathroom
*****
Bedroom
*****
Bedroom
*****
Primary Bedroom
*****
Courtesy of EXP REALTY
Book a Showing for this property
Please note that filling out this form you'll be registered and your phone number without the +1 part will be used as a password.
