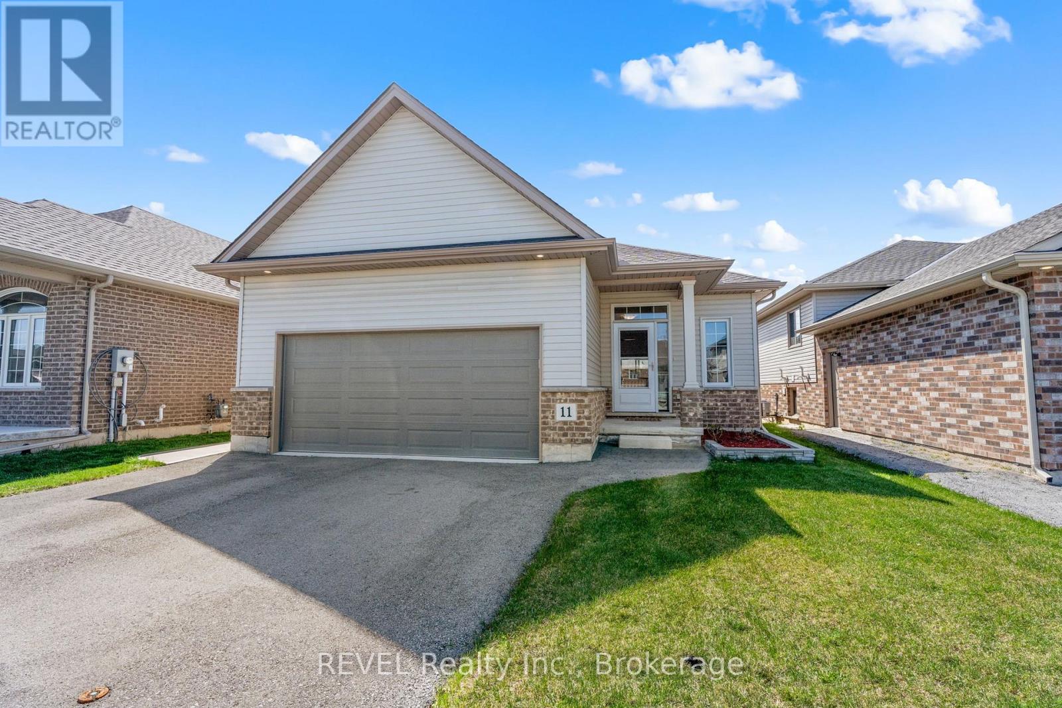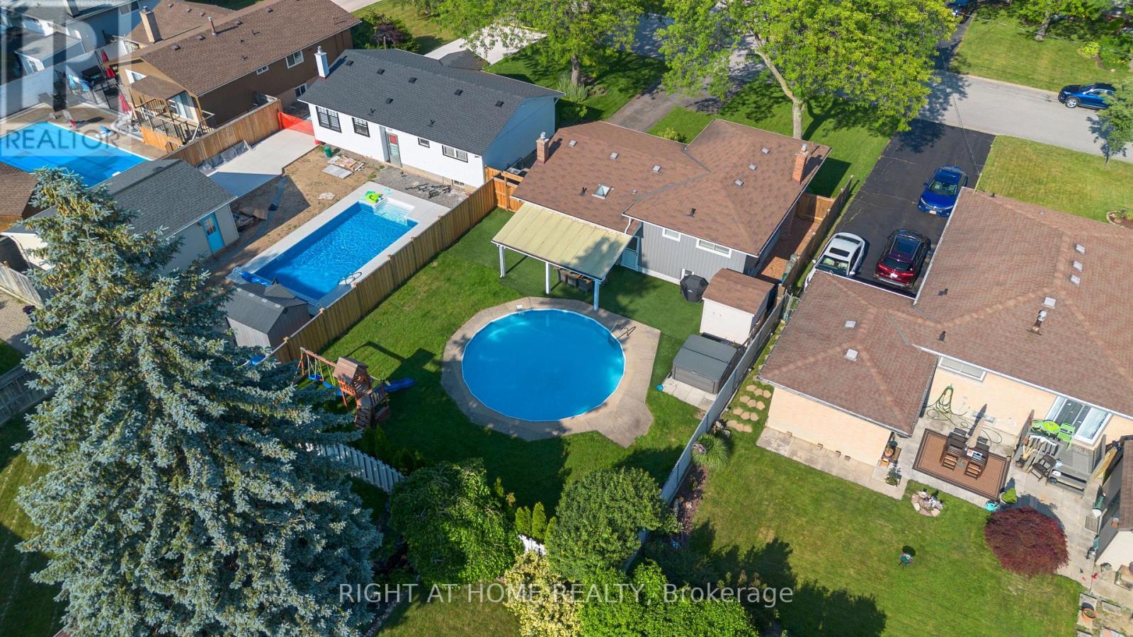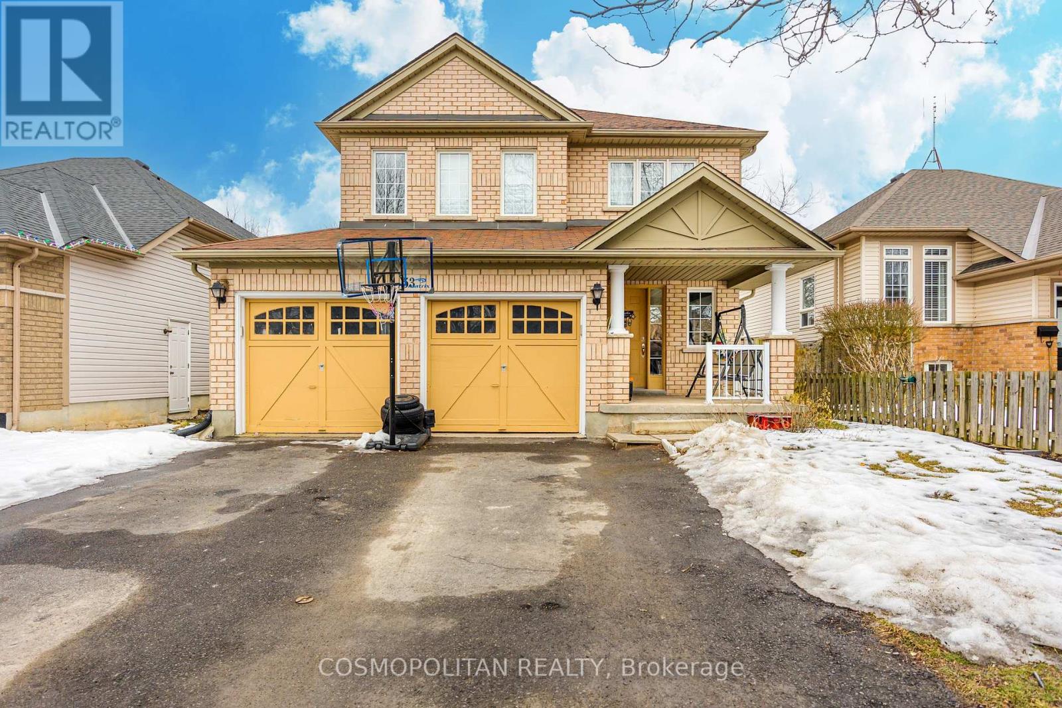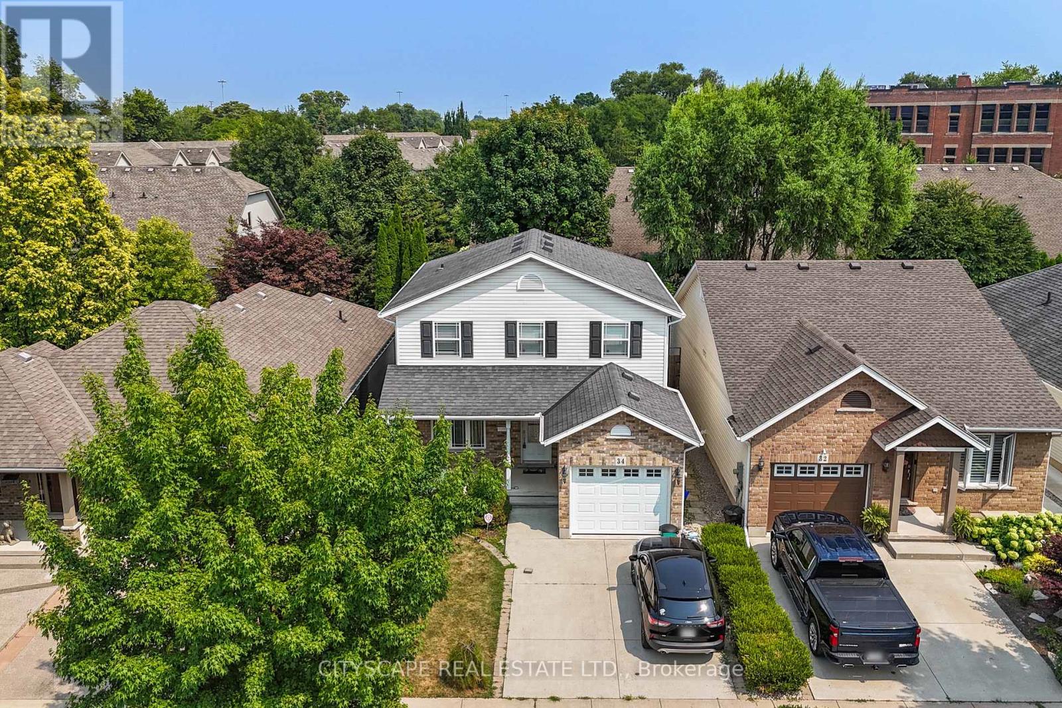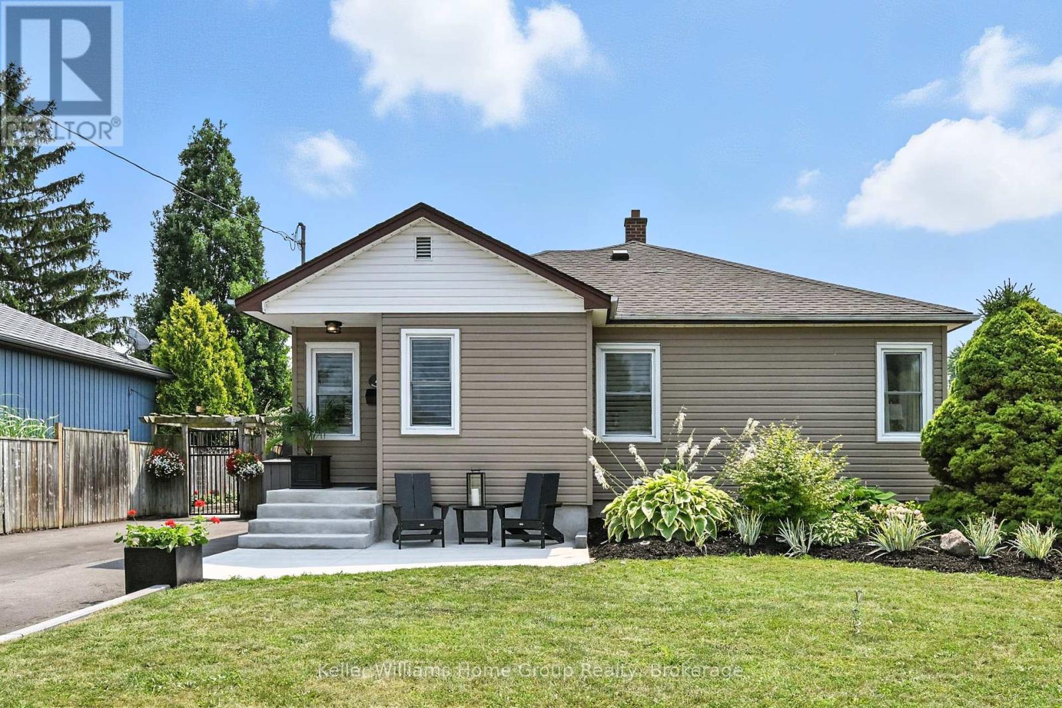Free account required
Unlock the full potential of your property search with a free account! Here's what you'll gain immediate access to:
- Exclusive Access to Every Listing
- Personalized Search Experience
- Favorite Properties at Your Fingertips
- Stay Ahead with Email Alerts
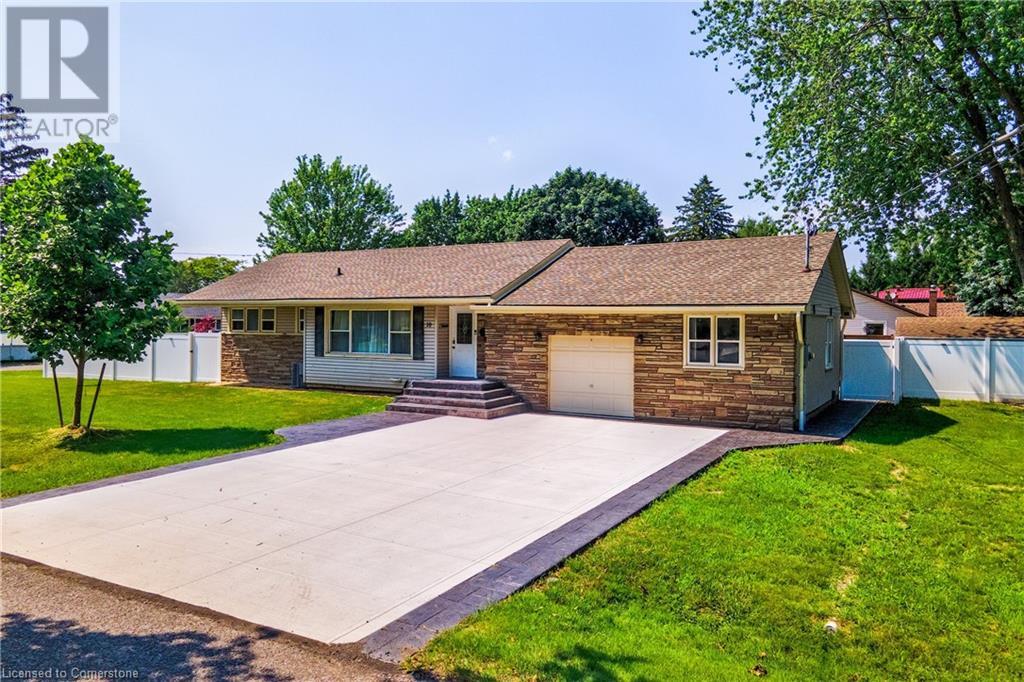
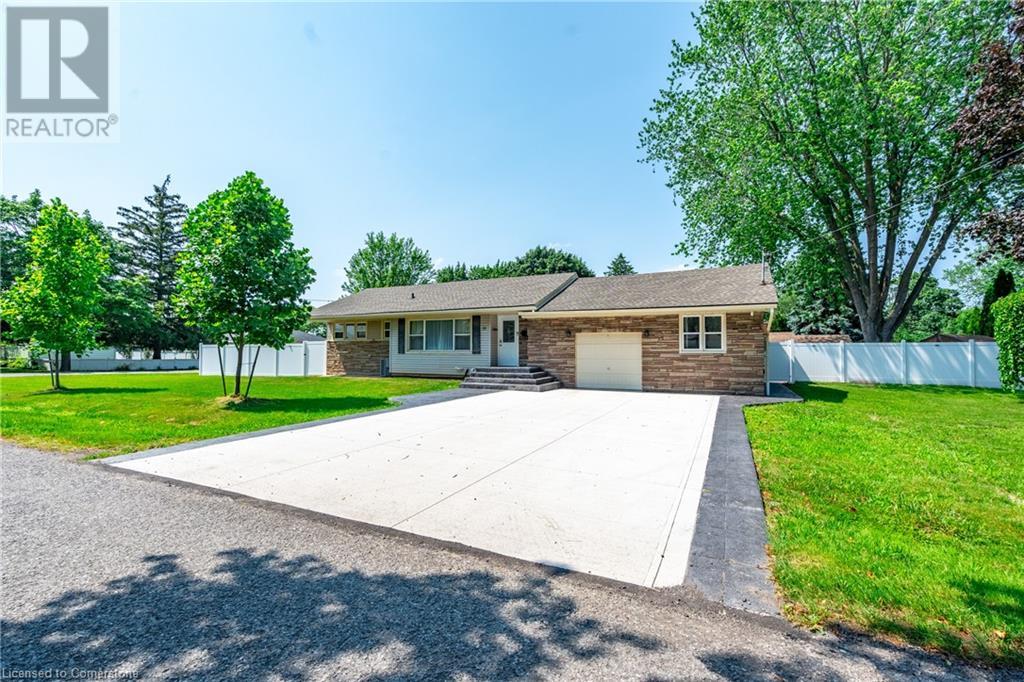
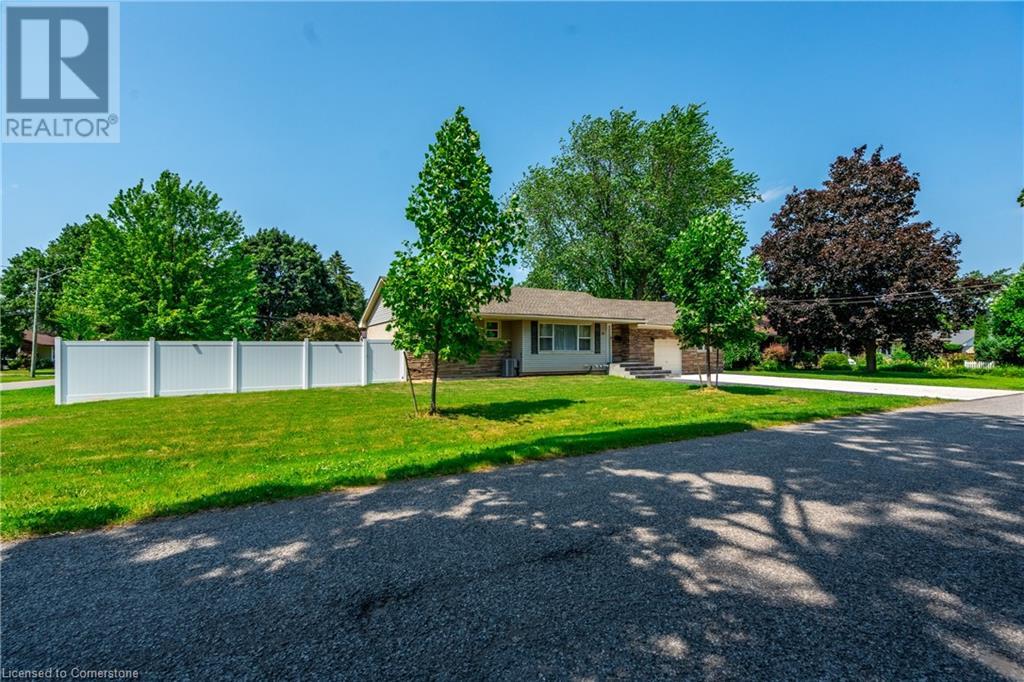
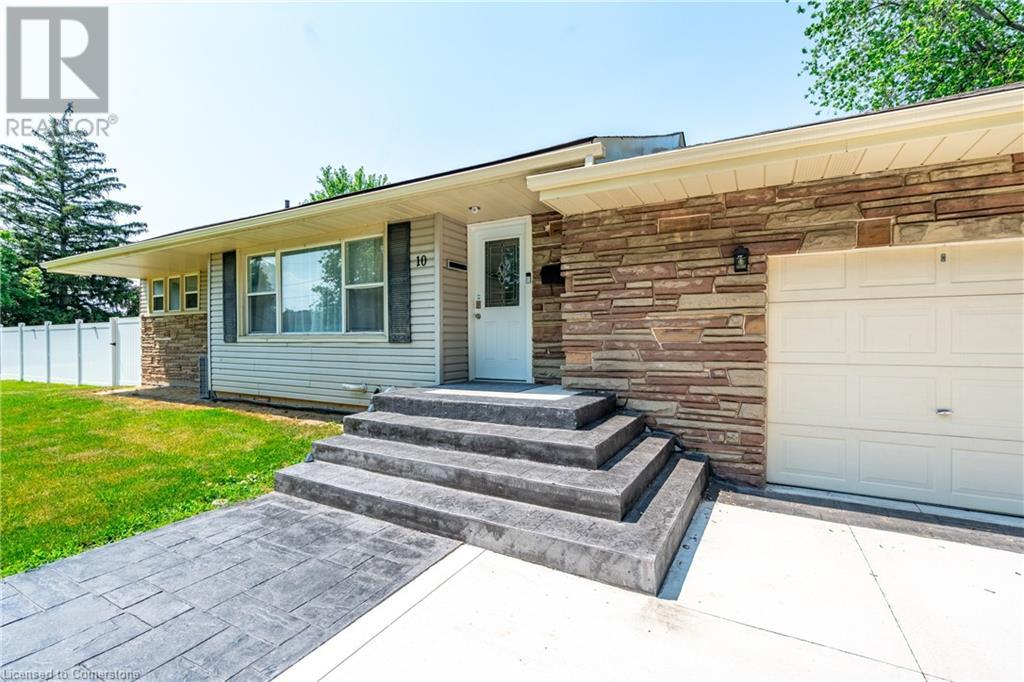
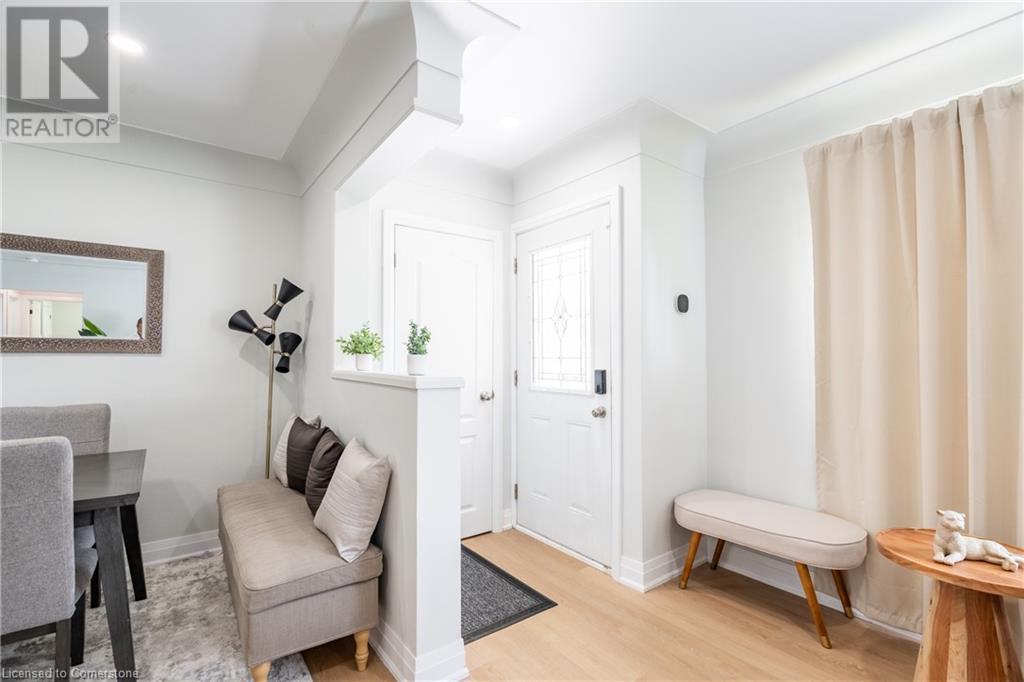
$889,900
10 DRAPER Drive
St. Catharines, Ontario, Ontario, L2N2Y5
MLS® Number: 40748572
Property description
This stunning, move-in-ready bungalow offers 3 beautifully finished, self-contained units—perfect for multi-generational living, investment, or living for less by renting two units. The main unit features 3 spacious bedrooms, a stylish 4-piece bath, open-concept living with pot lights, large windows, vinyl flooring, and its own laundry. The bright 1-bedroom main floor suite and the 2-bedroom basement apartment each have private entrances, modern kitchens with quartz counters, updated baths, and high-quality finishes throughout. The basement unit also includes its own laundry. With approx. 2,530 sq.ft. of total living space, this home sits on a huge fenced lot with a brand-new concrete driveway, oversized garage, spacious entertaining decks, and a Ring security system. All in a quiet, family-friendly neighbourhood just a short walk to excellent schools, parks, and amenities. A rare, turnkey opportunity!
Building information
Type
*****
Appliances
*****
Architectural Style
*****
Basement Development
*****
Basement Type
*****
Constructed Date
*****
Construction Style Attachment
*****
Cooling Type
*****
Exterior Finish
*****
Fire Protection
*****
Foundation Type
*****
Heating Fuel
*****
Heating Type
*****
Size Interior
*****
Stories Total
*****
Utility Water
*****
Land information
Access Type
*****
Amenities
*****
Sewer
*****
Size Depth
*****
Size Frontage
*****
Size Total
*****
Rooms
Main level
Primary Bedroom
*****
Bedroom
*****
Bedroom
*****
Living room
*****
Dining room
*****
Kitchen
*****
5pc Bathroom
*****
3pc Bathroom
*****
Bedroom
*****
Living room
*****
Basement
Bedroom
*****
Bedroom
*****
Kitchen
*****
3pc Bathroom
*****
Main level
Primary Bedroom
*****
Bedroom
*****
Bedroom
*****
Living room
*****
Dining room
*****
Kitchen
*****
5pc Bathroom
*****
3pc Bathroom
*****
Bedroom
*****
Living room
*****
Basement
Bedroom
*****
Bedroom
*****
Kitchen
*****
3pc Bathroom
*****
Courtesy of RE/MAX Escarpment Golfi Realty Inc.
Book a Showing for this property
Please note that filling out this form you'll be registered and your phone number without the +1 part will be used as a password.



