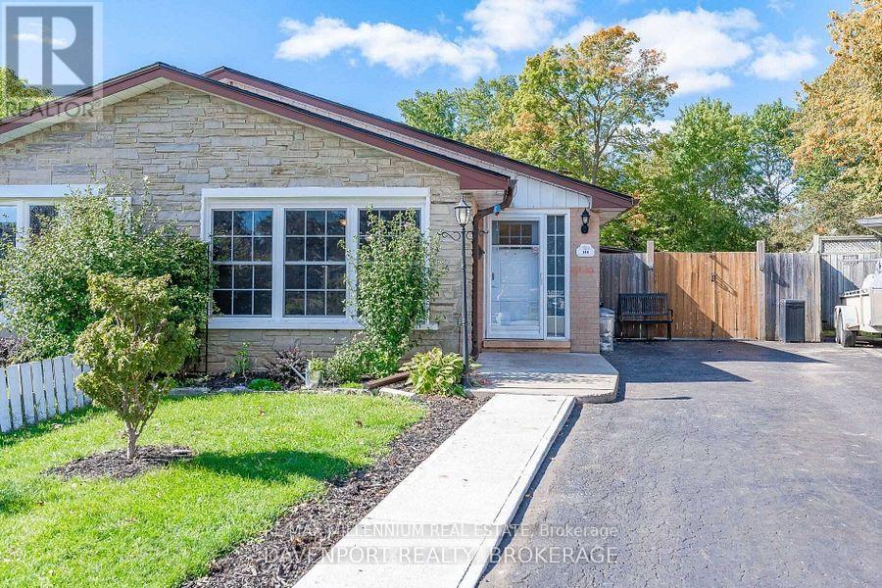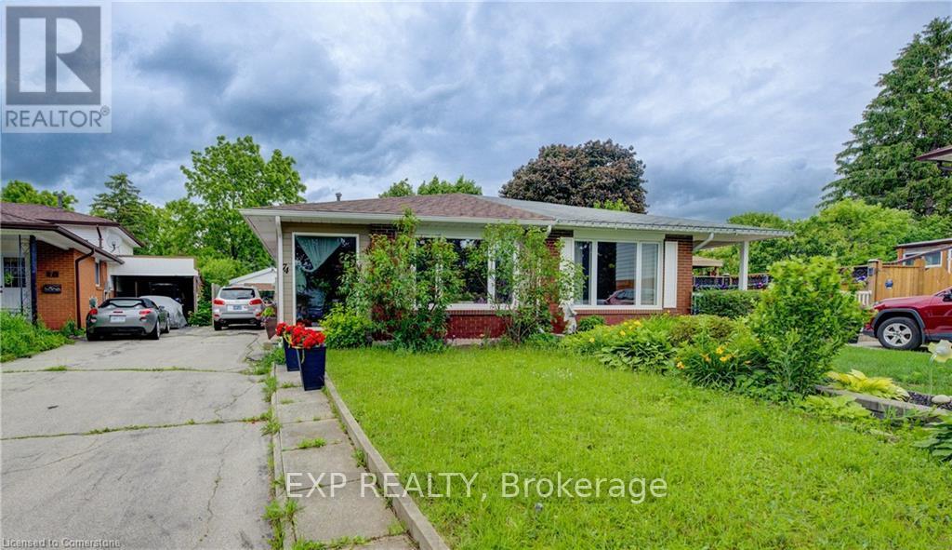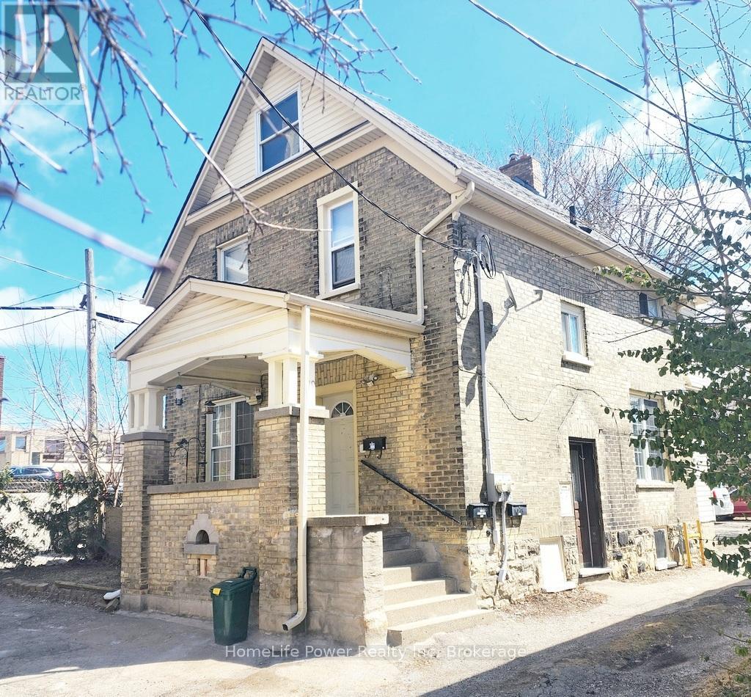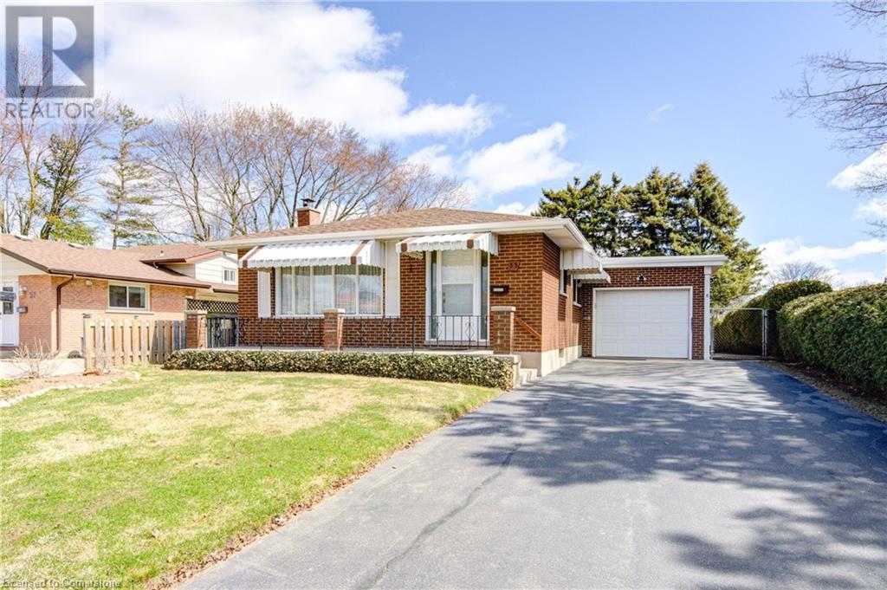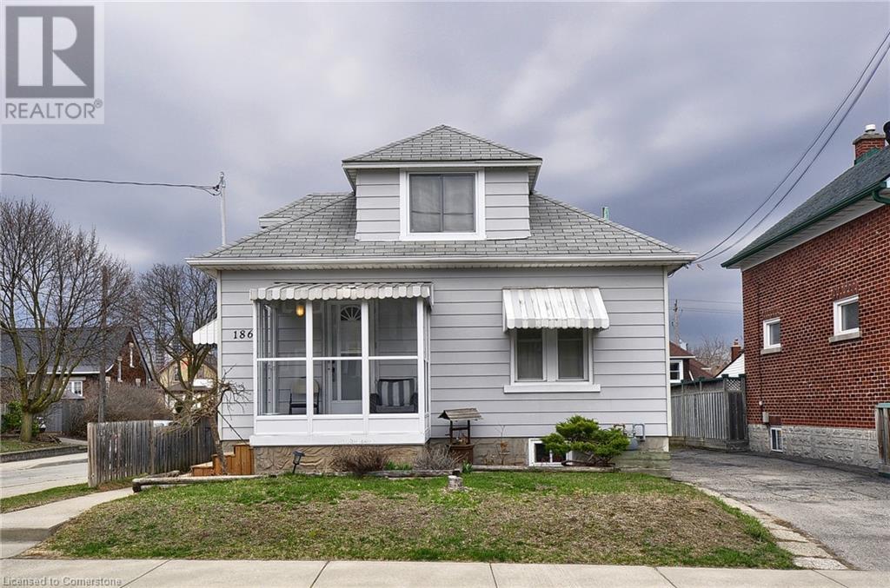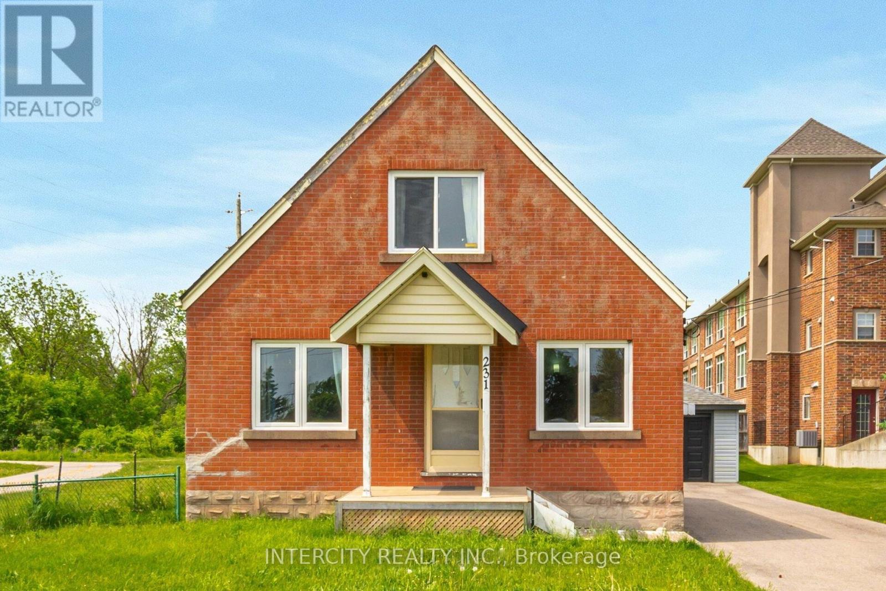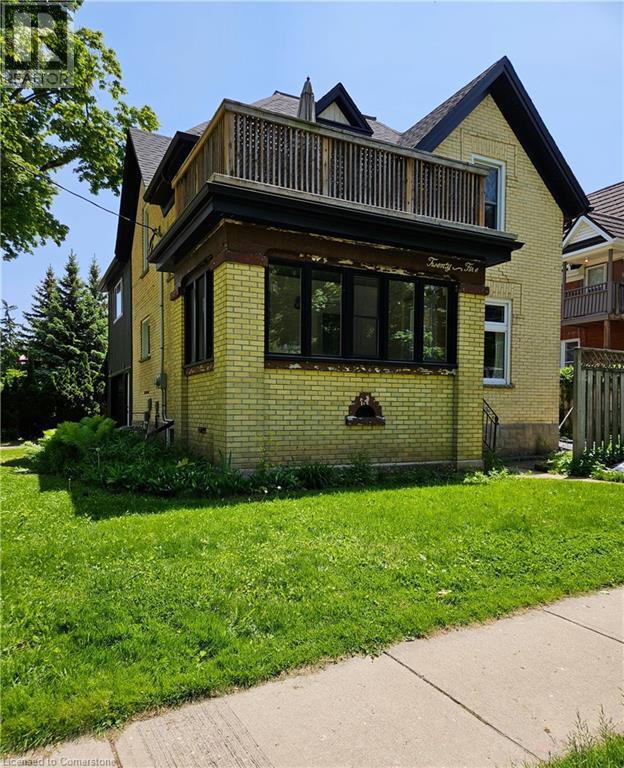Free account required
Unlock the full potential of your property search with a free account! Here's what you'll gain immediate access to:
- Exclusive Access to Every Listing
- Personalized Search Experience
- Favorite Properties at Your Fingertips
- Stay Ahead with Email Alerts
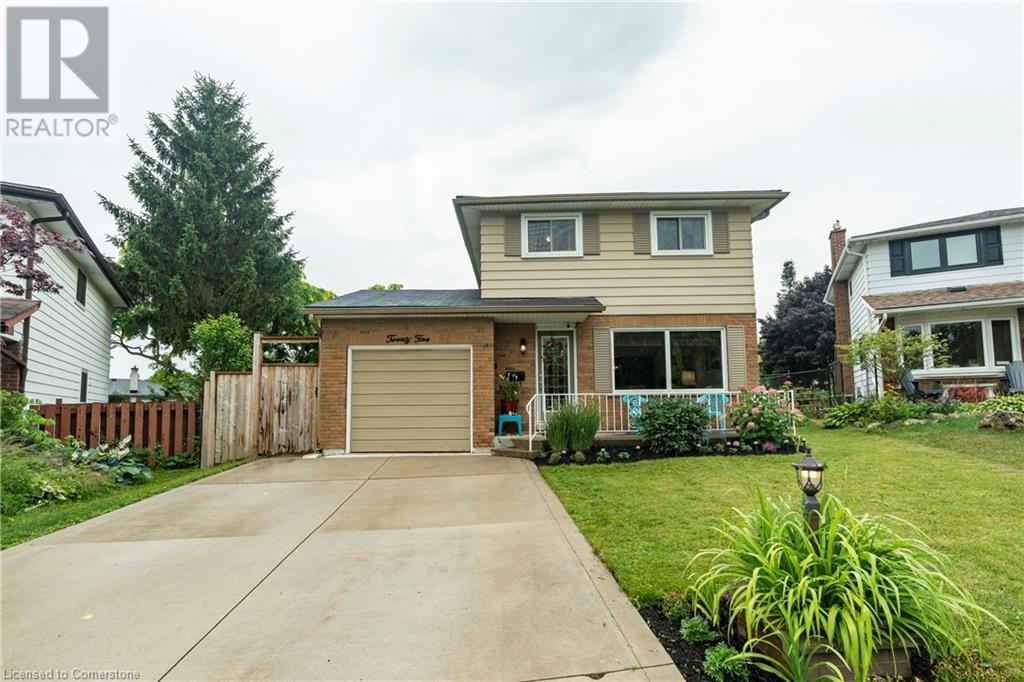
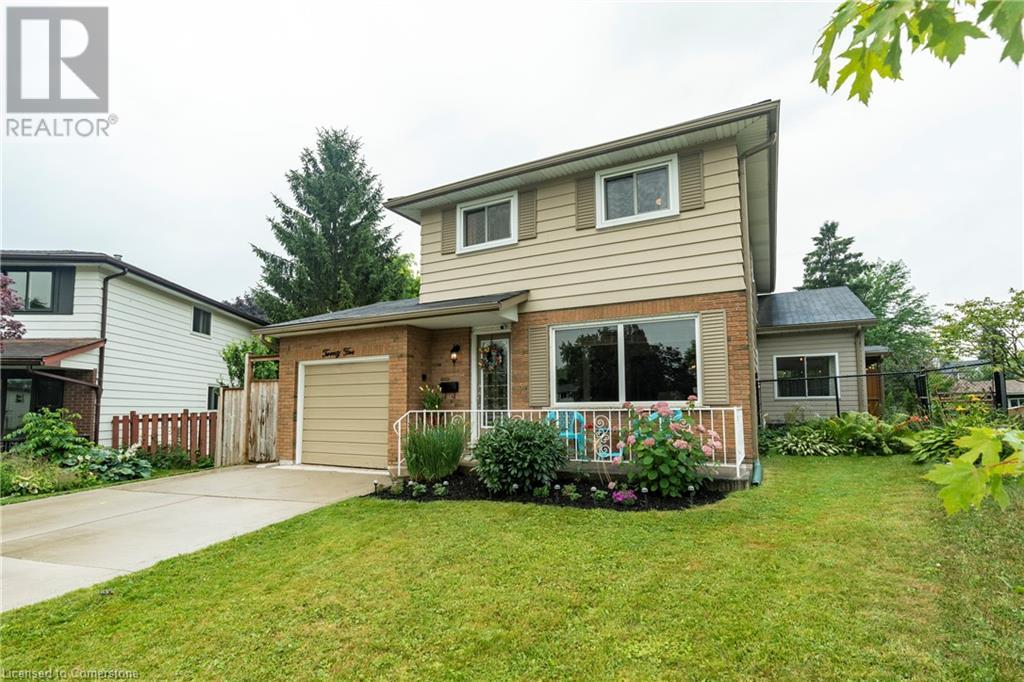
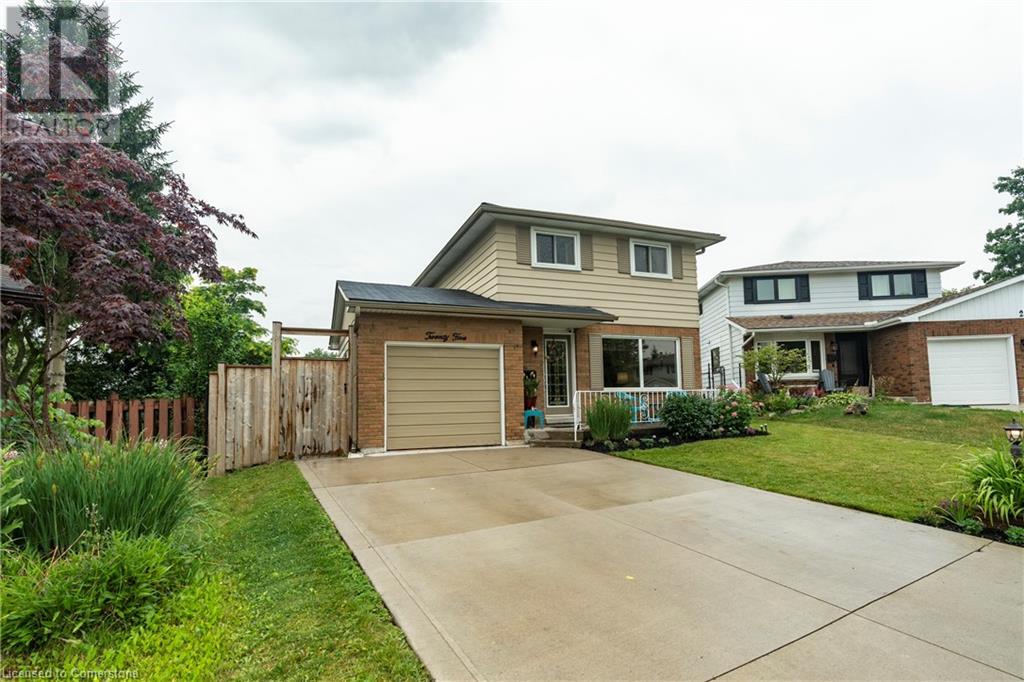
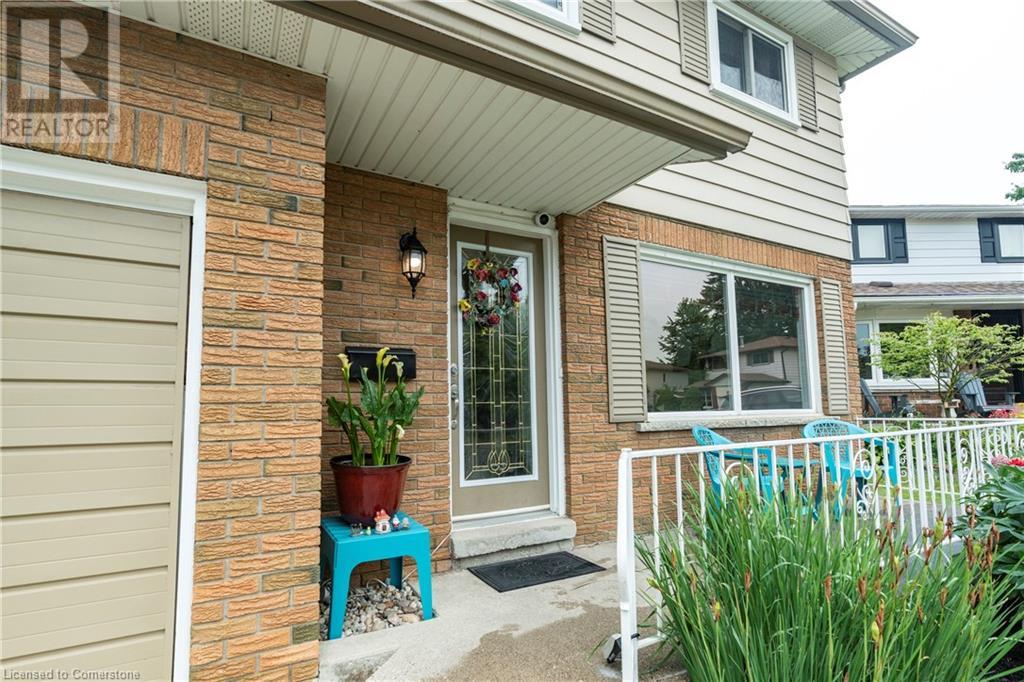
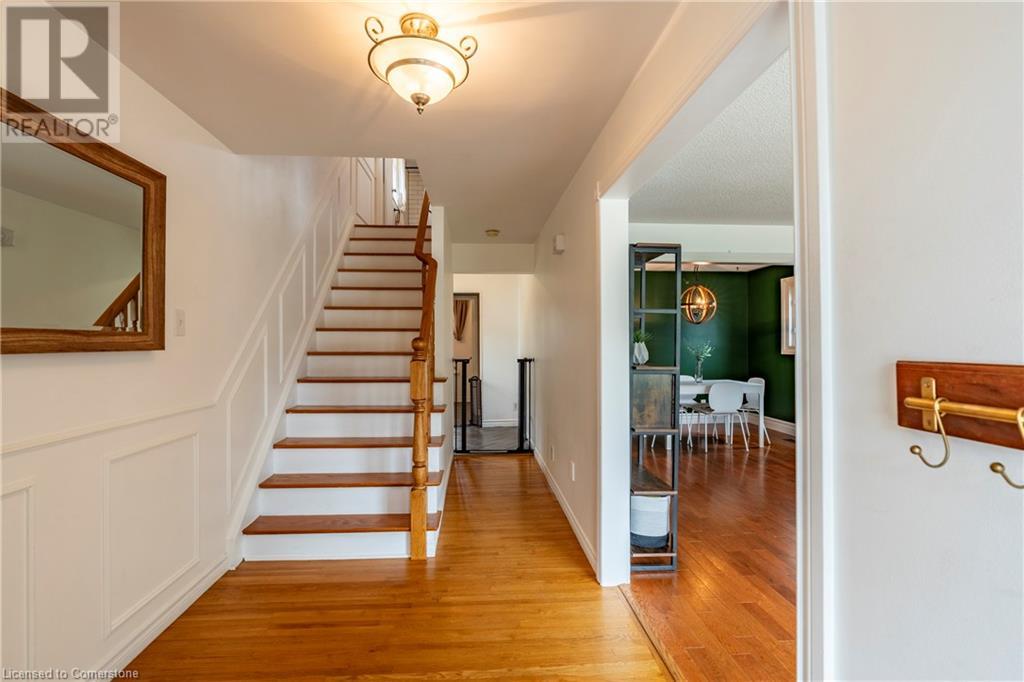
$749,900
25 FOREST GLEN Court
Kitchener, Ontario, Ontario, N2N1E1
MLS® Number: 40749037
Property description
Situated on a mature, pie-shaped lot, this 4 bedroom family home in Forest Heights shows pride of ownership. When you walk in, you will notice the seamless flow of the home from the front to the back. The living room is bright & spacious, and opens onto the separate dining room. You will also notice hardwood floors throughout the home. The kitchen has shaker-style cabinetry, heated ceramic floors and a dinette area with a vaulted ceiling. There is a walk-out which leads you to the back deck, a perfect combination for family gatherings. Downstairs is a spacious finished rec room with many possibilities for your family. One of our favorite things about this home is the large, private backyard. Just have a seat on the deck and take it all in. The deck is large enough for a leisurely space to hang out, and there's another spot to host your outdoor dinners. The backyard is big enough for the kids to play around, maybe add a pool, and don’t forget to enjoy the sweet cherry and pear trees. This family home is located on a court and is close to parks, schools, shopping and transit.
Building information
Type
*****
Appliances
*****
Architectural Style
*****
Basement Development
*****
Basement Type
*****
Constructed Date
*****
Construction Style Attachment
*****
Cooling Type
*****
Exterior Finish
*****
Foundation Type
*****
Half Bath Total
*****
Heating Fuel
*****
Heating Type
*****
Size Interior
*****
Stories Total
*****
Utility Water
*****
Land information
Access Type
*****
Amenities
*****
Fence Type
*****
Sewer
*****
Size Depth
*****
Size Frontage
*****
Size Total
*****
Rooms
Main level
Living room
*****
Dining room
*****
Kitchen
*****
Dining room
*****
2pc Bathroom
*****
Basement
Recreation room
*****
Bonus Room
*****
Laundry room
*****
Storage
*****
Second level
Primary Bedroom
*****
Bedroom
*****
Bedroom
*****
Bedroom
*****
4pc Bathroom
*****
Main level
Living room
*****
Dining room
*****
Kitchen
*****
Dining room
*****
2pc Bathroom
*****
Basement
Recreation room
*****
Bonus Room
*****
Laundry room
*****
Storage
*****
Second level
Primary Bedroom
*****
Bedroom
*****
Bedroom
*****
Bedroom
*****
4pc Bathroom
*****
Main level
Living room
*****
Dining room
*****
Kitchen
*****
Dining room
*****
2pc Bathroom
*****
Basement
Recreation room
*****
Bonus Room
*****
Laundry room
*****
Storage
*****
Second level
Primary Bedroom
*****
Bedroom
*****
Bedroom
*****
Bedroom
*****
4pc Bathroom
*****
Main level
Living room
*****
Dining room
*****
Kitchen
*****
Dining room
*****
2pc Bathroom
*****
Basement
Recreation room
*****
Bonus Room
*****
Laundry room
*****
Courtesy of RED AND WHITE REALTY INC.
Book a Showing for this property
Please note that filling out this form you'll be registered and your phone number without the +1 part will be used as a password.
