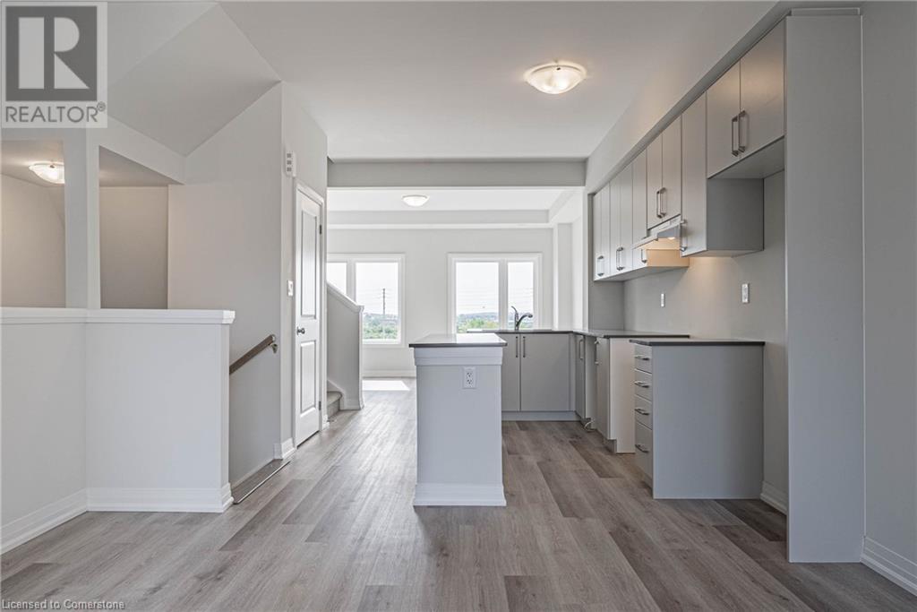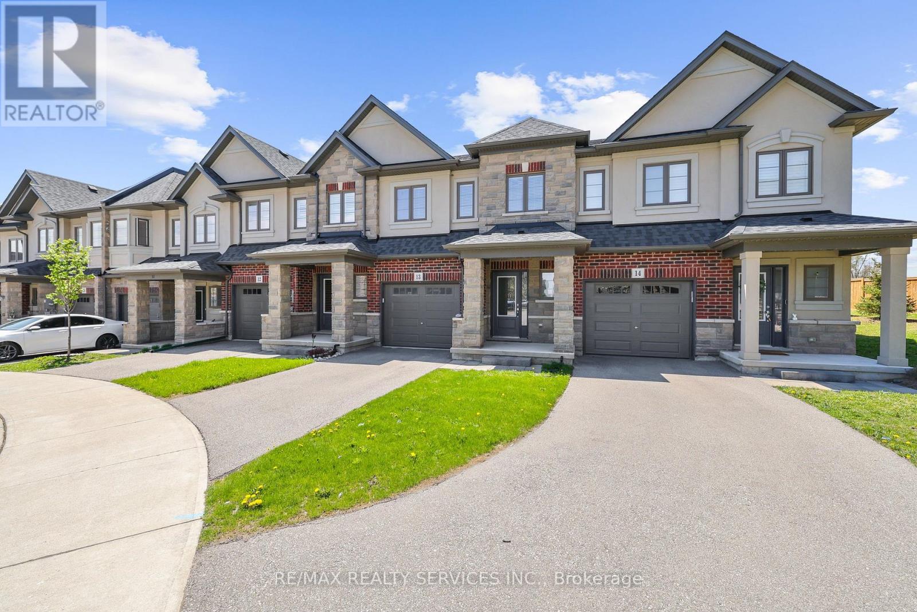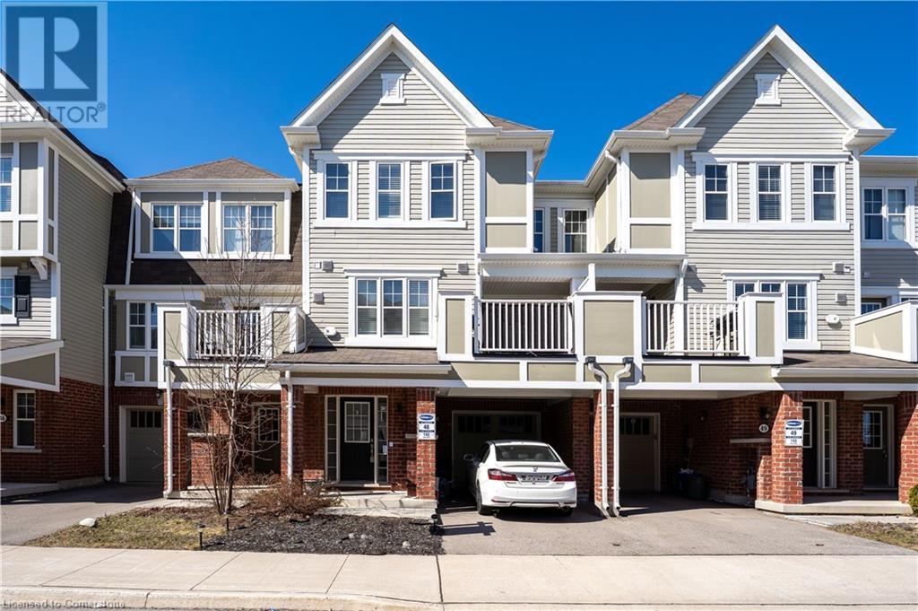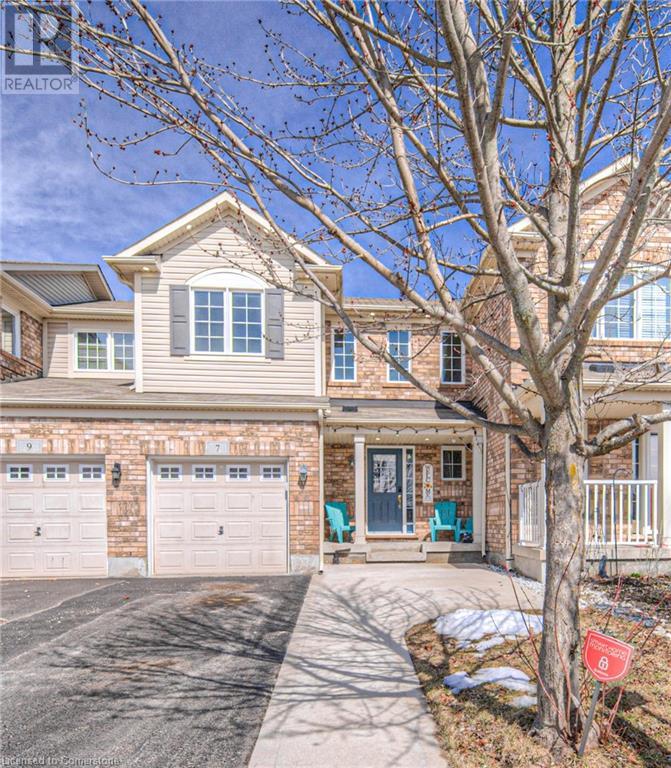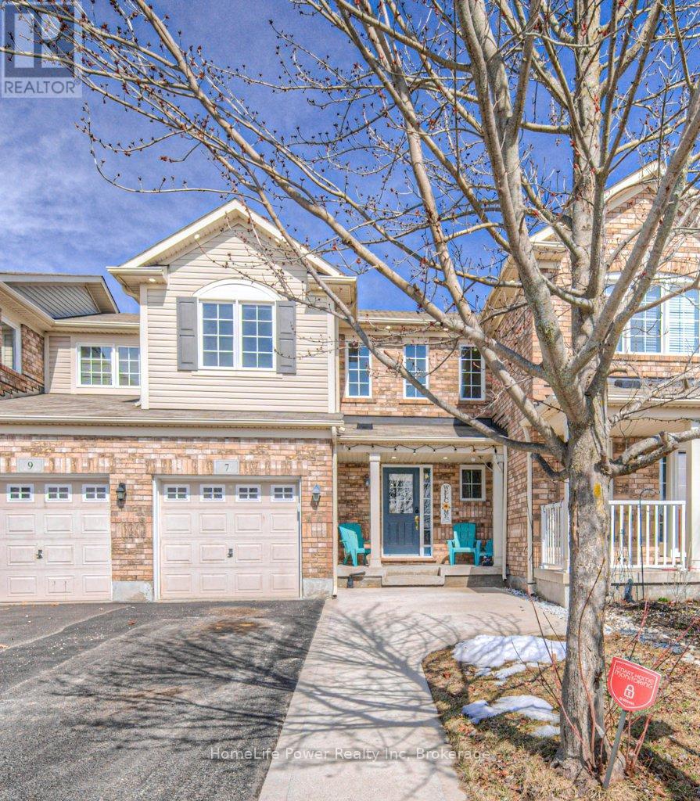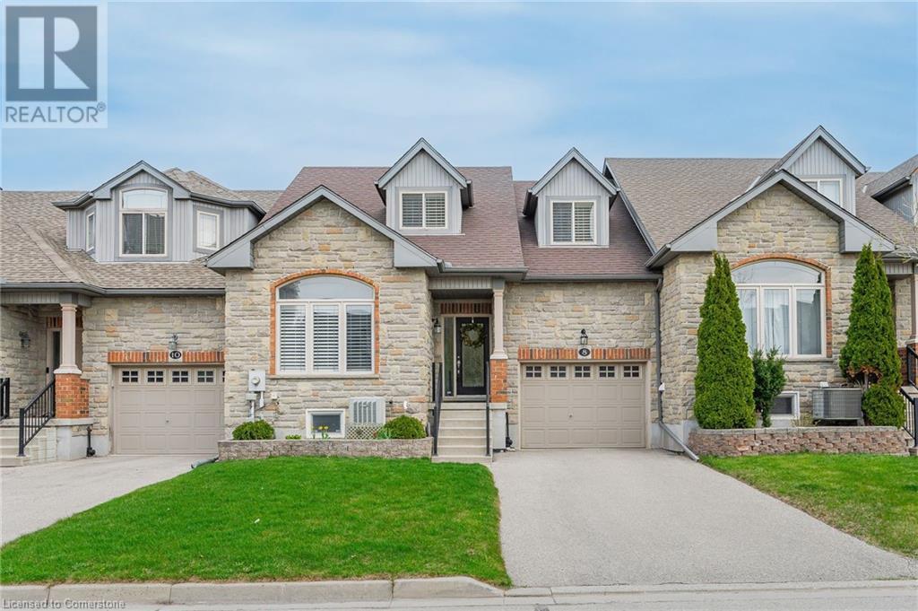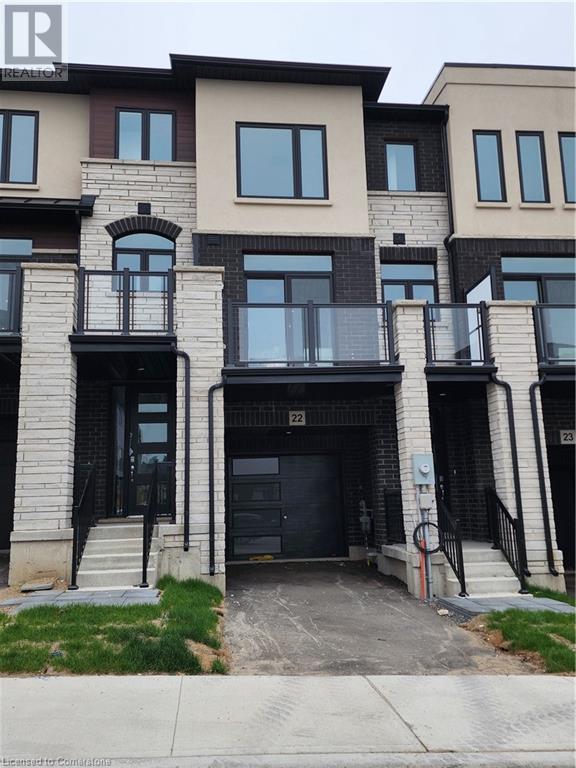Free account required
Unlock the full potential of your property search with a free account! Here's what you'll gain immediate access to:
- Exclusive Access to Every Listing
- Personalized Search Experience
- Favorite Properties at Your Fingertips
- Stay Ahead with Email Alerts
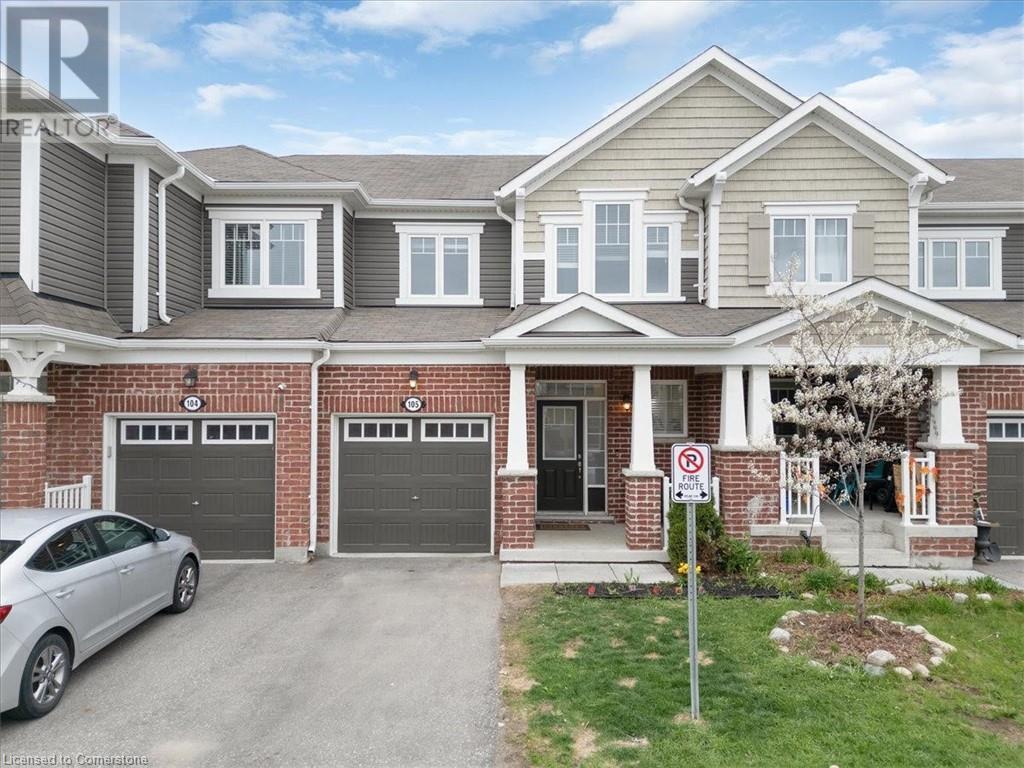
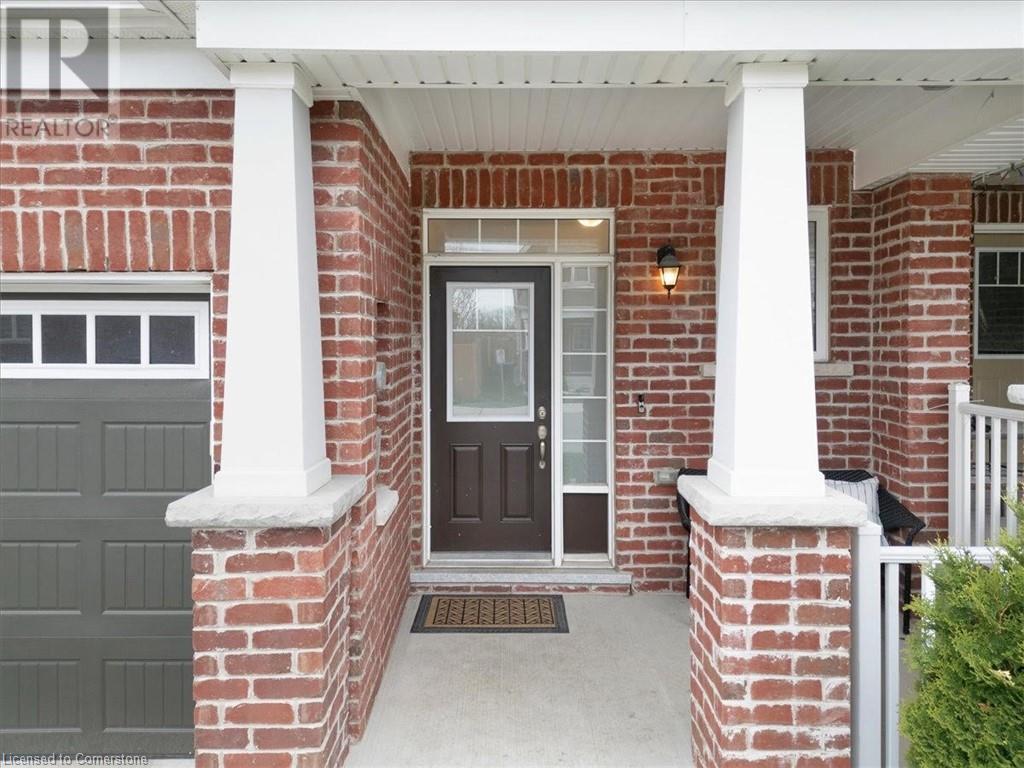
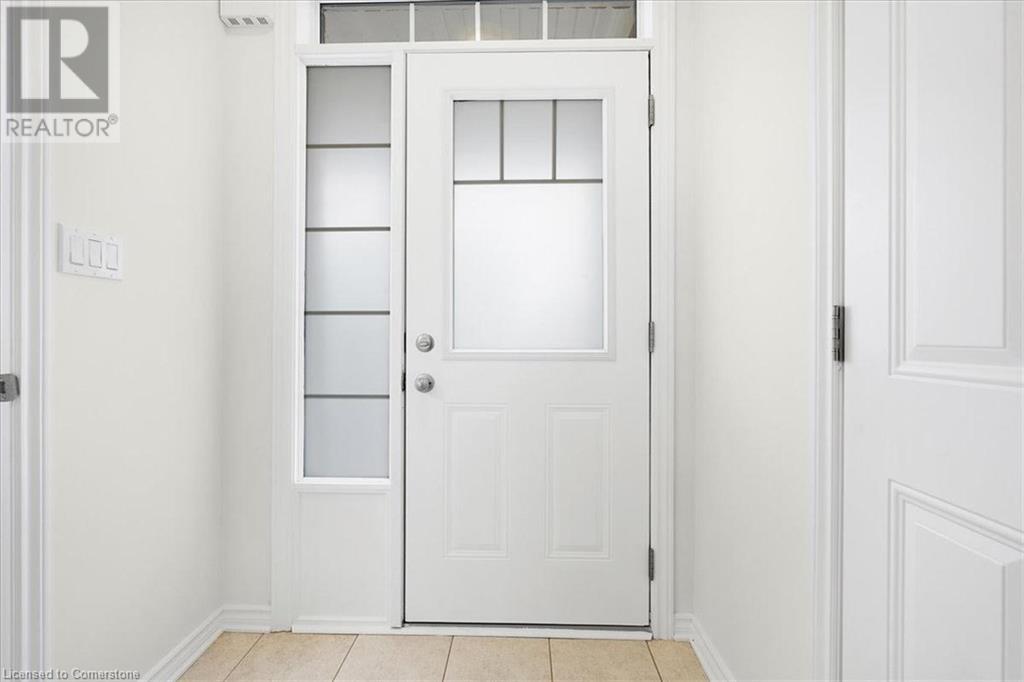

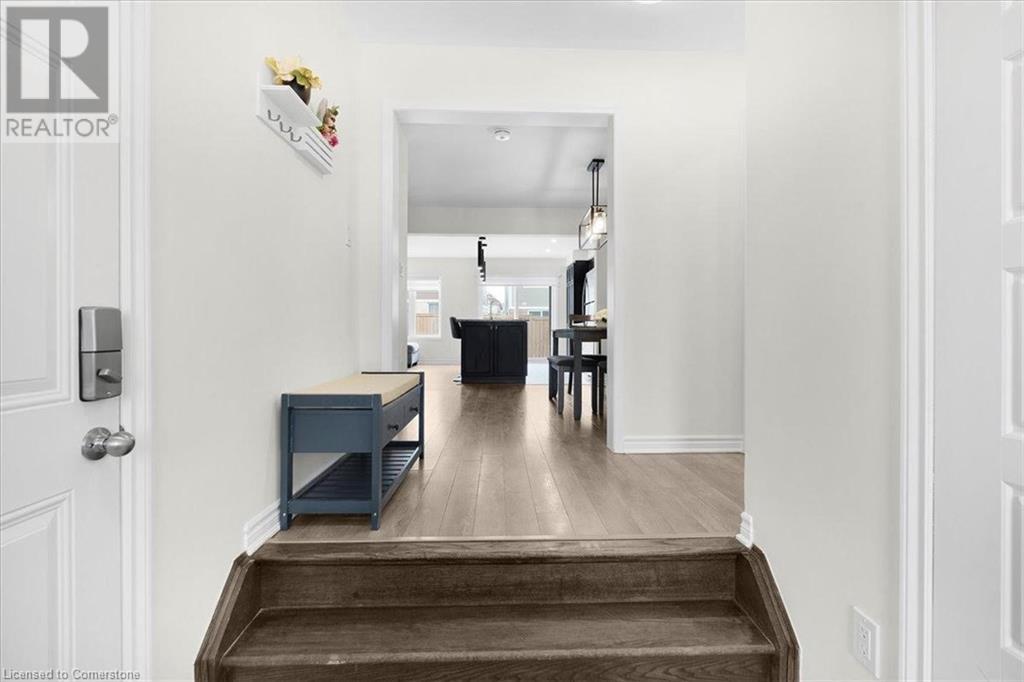
$699,999
143 RIDGE Road Unit# 105
Cambridge, Ontario, Ontario, N3E0E1
MLS® Number: 40749228
Property description
Welcome to this beautifully maintained 3-Bedroom, 2.5 Bath Townhome where modern updates and a spacious layout offers a perfect blend of comfort, style and convenience. Sleek and stylish Kitchen with large 4-seat island and ample cabinetry offer both form and function, making it a dream space for home chefs and hosts alike. Step outside to a newly built sundeck (2025) and fully fenced yard (2023) - perfect for relaxing and outdoor gatherings. Upstairs, you will find three generously sized bedrooms including a primary bedroom with private ensuite and walk-in closet. Additional features include convenient powder room on main floor and interior access to the garage for added ease. Freshly painted throughout, this move in ready home is close to excellent schools, parks, essential amenities, restaurants, shops, Hwy 401 and so much more! This is your chance to own a stylish, low maintenance home in one of the area's most desirable locations!
Building information
Type
*****
Architectural Style
*****
Basement Development
*****
Basement Type
*****
Construction Style Attachment
*****
Cooling Type
*****
Exterior Finish
*****
Half Bath Total
*****
Heating Fuel
*****
Heating Type
*****
Size Interior
*****
Stories Total
*****
Utility Water
*****
Land information
Amenities
*****
Sewer
*****
Size Depth
*****
Size Frontage
*****
Size Total
*****
Rooms
Main level
Living room
*****
Dining room
*****
Kitchen
*****
2pc Bathroom
*****
Second level
Primary Bedroom
*****
4pc Bathroom
*****
Bedroom
*****
Bedroom
*****
4pc Bathroom
*****
Main level
Living room
*****
Dining room
*****
Kitchen
*****
2pc Bathroom
*****
Second level
Primary Bedroom
*****
4pc Bathroom
*****
Bedroom
*****
Bedroom
*****
4pc Bathroom
*****
Courtesy of ROYAL LEPAGE SIGNATURE REALTY
Book a Showing for this property
Please note that filling out this form you'll be registered and your phone number without the +1 part will be used as a password.
