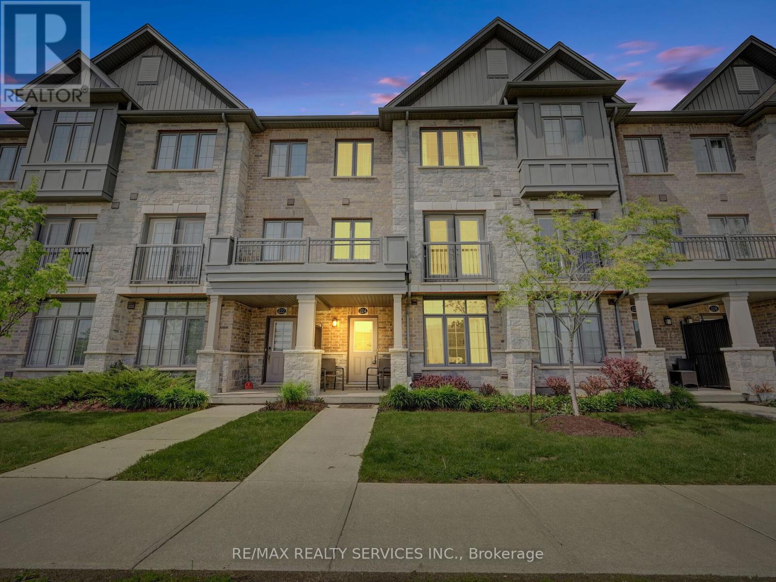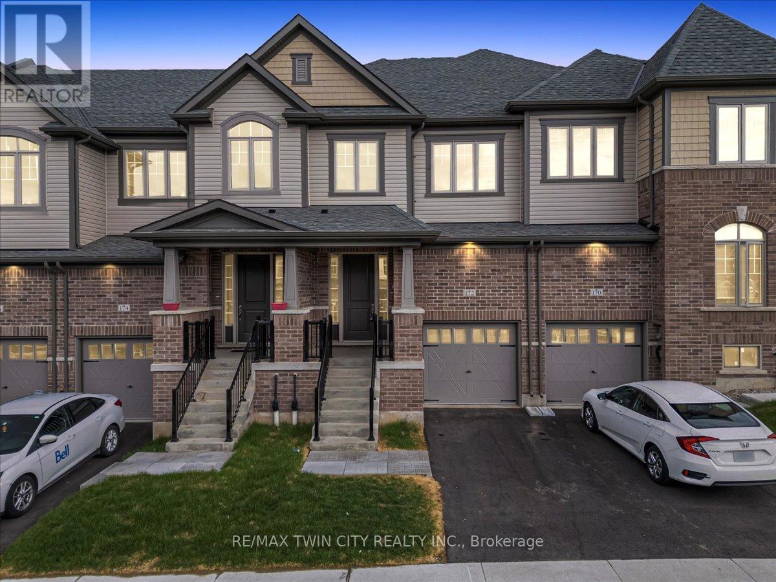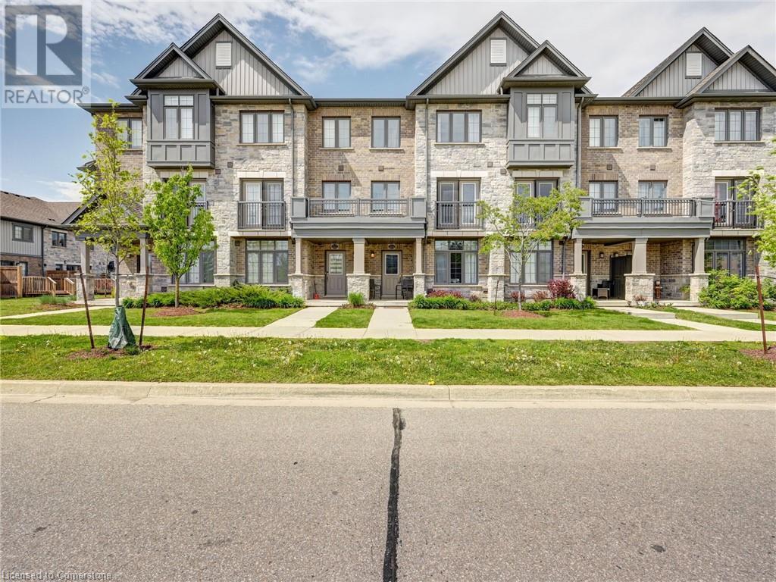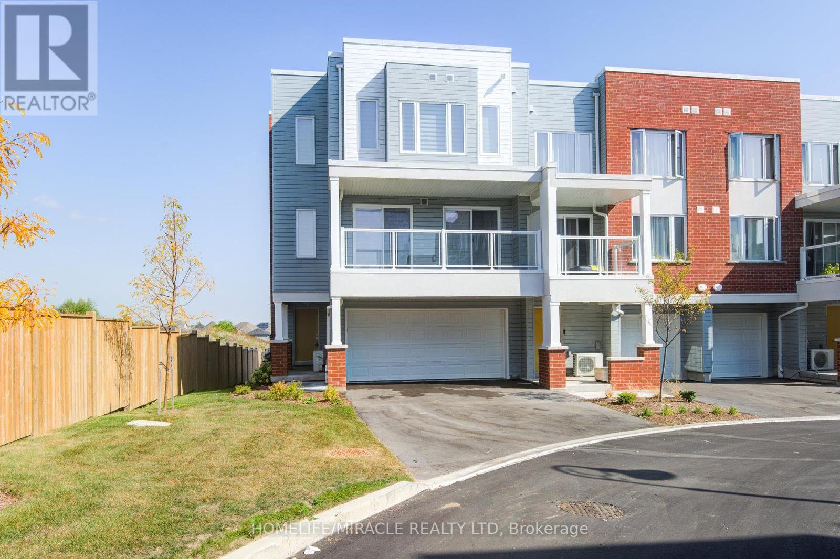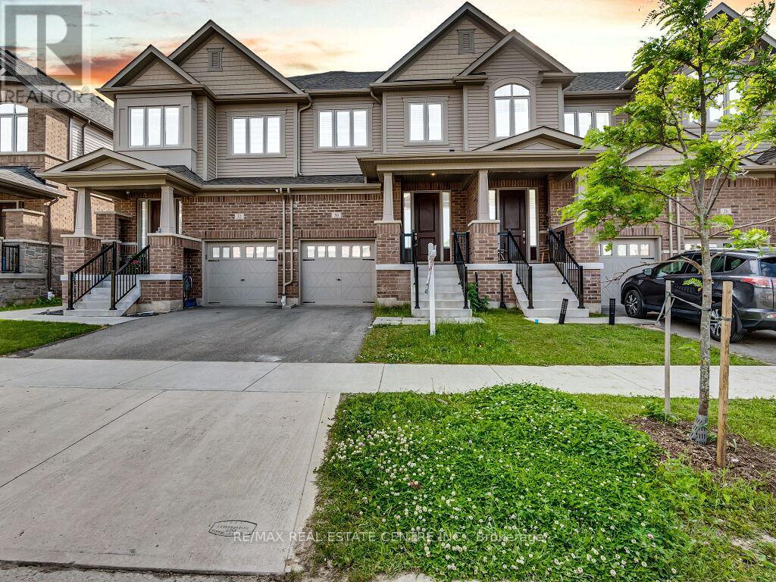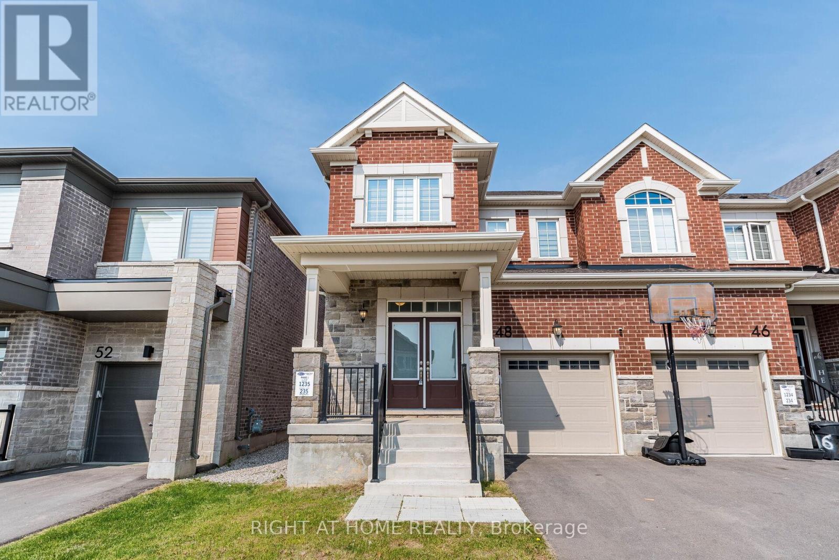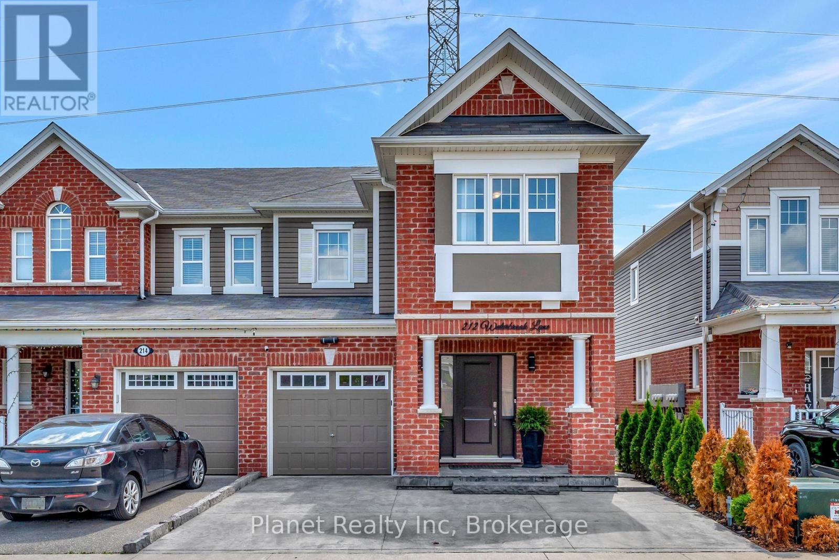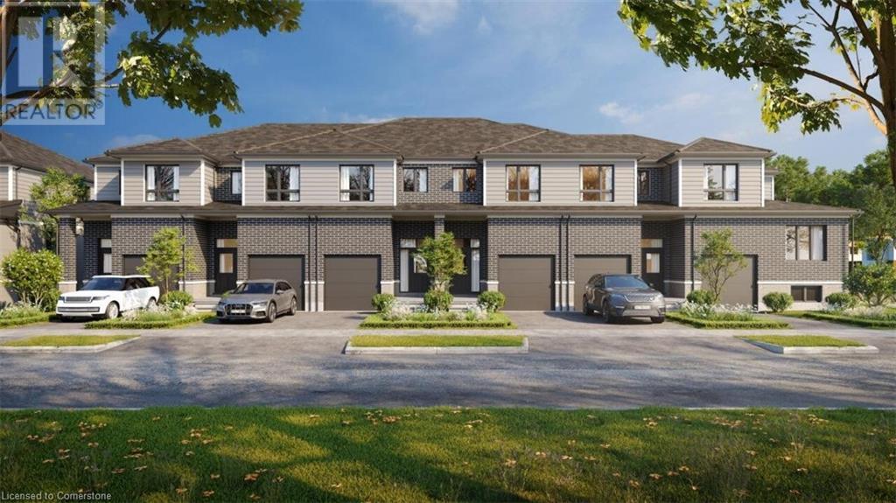Free account required
Unlock the full potential of your property search with a free account! Here's what you'll gain immediate access to:
- Exclusive Access to Every Listing
- Personalized Search Experience
- Favorite Properties at Your Fingertips
- Stay Ahead with Email Alerts
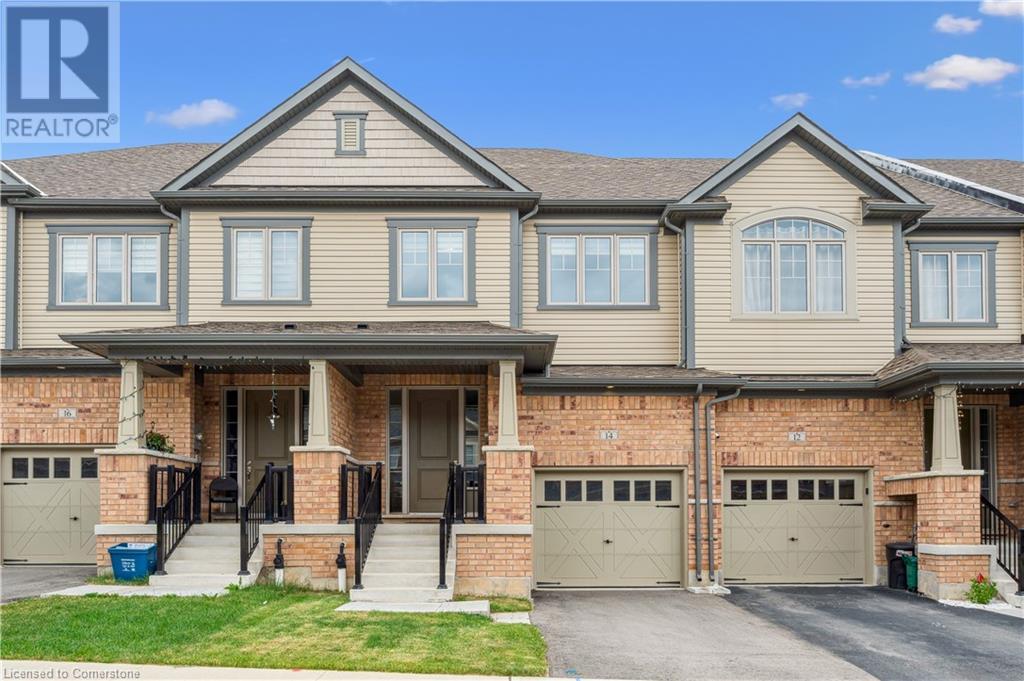
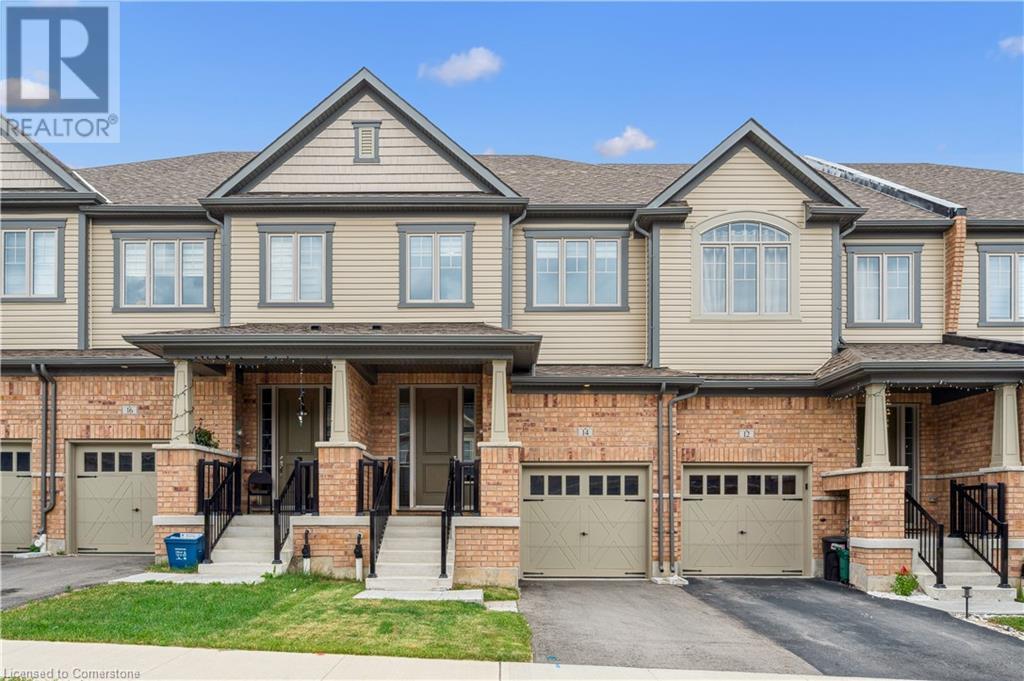
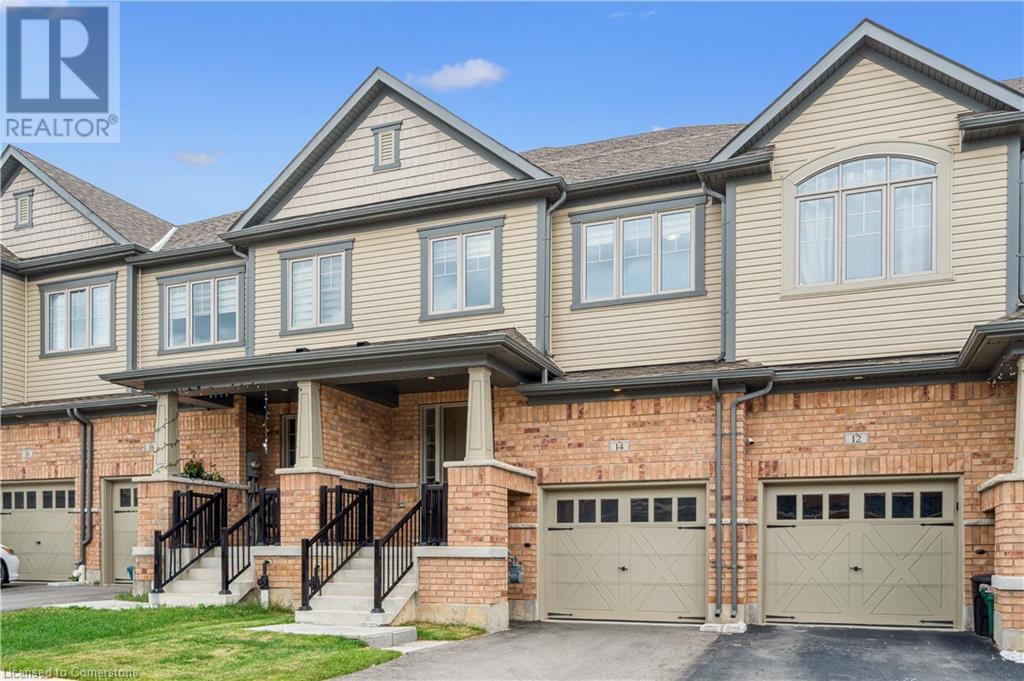
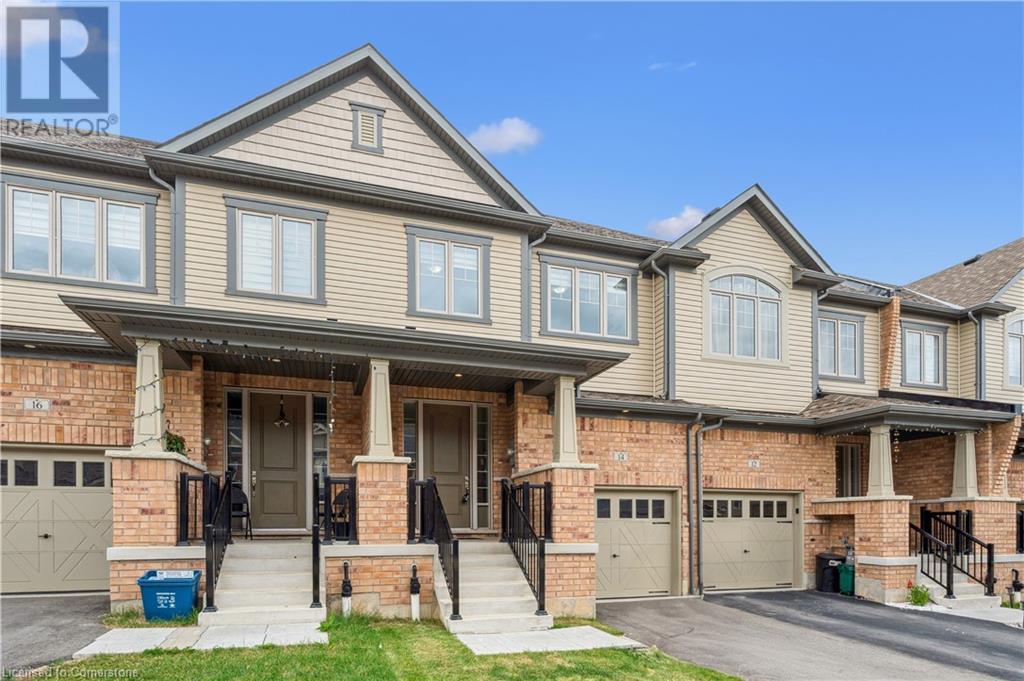
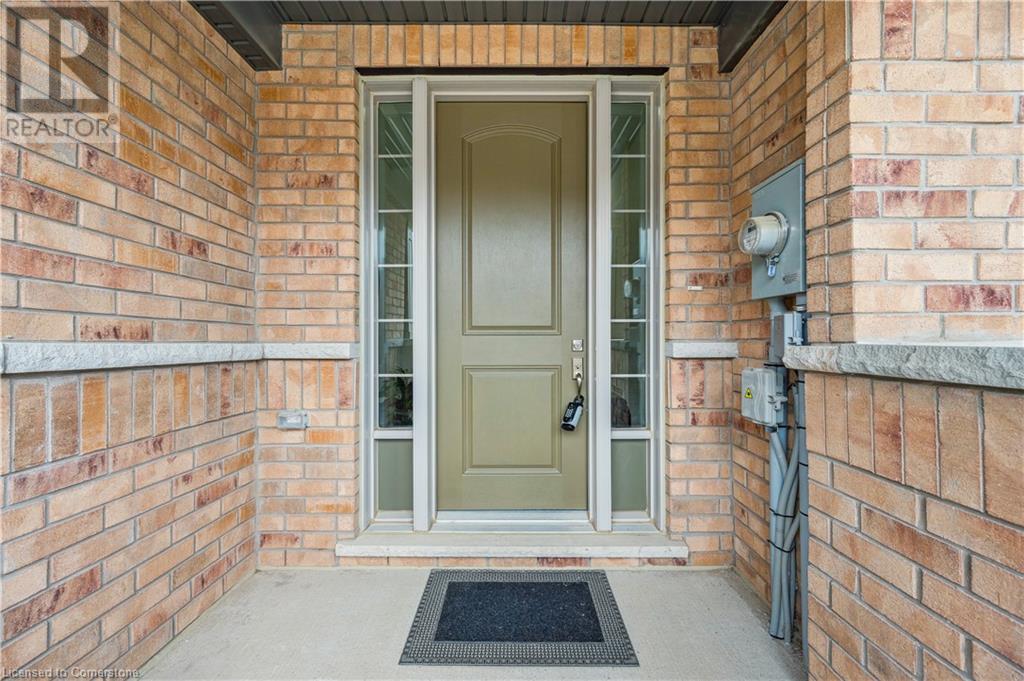
$824,888
14 ROYWOOD Street
Kitchener, Ontario, Ontario, N2R0S5
MLS® Number: 40749423
Property description
PREPARE TO BE AMAZED by the STUNNING DUNMORE MODEL—a spacious 3-BED, 3.5-BATH FREEHOLD TOWNHOUSE in the highly desirable Wallaceton Community of Huron Park! This elegant & modern home boasts 9FT CEILINGS, an OPEN-CONCEPT LAYOUT, and OVER 2,521 SQFT of generous living space—including a FINISHED BASEMENT with a COZY FIREPLACE, 3PC BATH, and PLENTY OF STORAGE! Step inside from the CHARMING COVERED PORCH into a TILED FOYER that flows into GORGEOUS HARDWOOD FLOORS, SUNLIT living and dining areas, and SLIDERS leading to your PRIVATE BACKYARD OASIS. The GOURMET CUSTOM KITCHEN is a SHOWSTOPPER, featuring TALL SHAKER CABINETS, GLOWING QUARTZ COUNTERTOPS, a DESIGNER HEXAGON BACKSPLASH, and STAINLESS APPLIANCES—including a GAS STOVE! The SPRAWLING CENTER ISLAND is perfect for ENTERTAINING or casual meals. Ascend the the ELEGANT OAK HARDWOOD STAIRS, discover THREE GENEROUS BEDROOMS, a FAMILY BATH, and a CONVENIENT LAUNDRY ROOM. The PRIMARY SUITE is a TRUE RETREAT, complete with a TRAY CEILING, WALK-IN CLOSET, and a SPA-LIKE ENSUITE featuring a DOUBLE QUARTZ VANITY, FREESTANDING SOAKER TUB, and GLASS-ENCLOSED TILED SHOWER. Plus, enjoy a 2PC POWDER ROOM and INTERIOR GARAGE ACCESS with DRIVEWAY PARKING. Located in the THRIVING Huron Park community, this home is steps from TOP-RATED SCHOOLS, SCENIC TRAILS, and RBJ SCHLEGEL PARK—making it PERFECT for families who love COMFORT, STYLE, and CONVENIENCE! DON’T MISS OUT—this is LUXURY LIVING at its FINEST!
Building information
Type
*****
Appliances
*****
Architectural Style
*****
Basement Development
*****
Basement Type
*****
Constructed Date
*****
Construction Style Attachment
*****
Cooling Type
*****
Exterior Finish
*****
Fireplace Fuel
*****
Fireplace Present
*****
FireplaceTotal
*****
Fireplace Type
*****
Foundation Type
*****
Half Bath Total
*****
Heating Fuel
*****
Heating Type
*****
Size Interior
*****
Stories Total
*****
Utility Water
*****
Land information
Amenities
*****
Sewer
*****
Size Depth
*****
Size Frontage
*****
Size Total
*****
Rooms
Main level
Foyer
*****
Dining room
*****
Kitchen
*****
Living room
*****
2pc Bathroom
*****
Lower level
Recreation room
*****
Utility room
*****
3pc Bathroom
*****
Second level
Primary Bedroom
*****
Full bathroom
*****
Other
*****
Laundry room
*****
4pc Bathroom
*****
Bedroom
*****
Bedroom
*****
Main level
Foyer
*****
Dining room
*****
Kitchen
*****
Living room
*****
2pc Bathroom
*****
Lower level
Recreation room
*****
Utility room
*****
3pc Bathroom
*****
Second level
Primary Bedroom
*****
Full bathroom
*****
Other
*****
Laundry room
*****
4pc Bathroom
*****
Bedroom
*****
Bedroom
*****
Main level
Foyer
*****
Dining room
*****
Kitchen
*****
Living room
*****
2pc Bathroom
*****
Lower level
Recreation room
*****
Utility room
*****
3pc Bathroom
*****
Second level
Primary Bedroom
*****
Full bathroom
*****
Other
*****
Laundry room
*****
4pc Bathroom
*****
Bedroom
*****
Bedroom
*****
Courtesy of Royal LePage Wolle Realty
Book a Showing for this property
Please note that filling out this form you'll be registered and your phone number without the +1 part will be used as a password.
