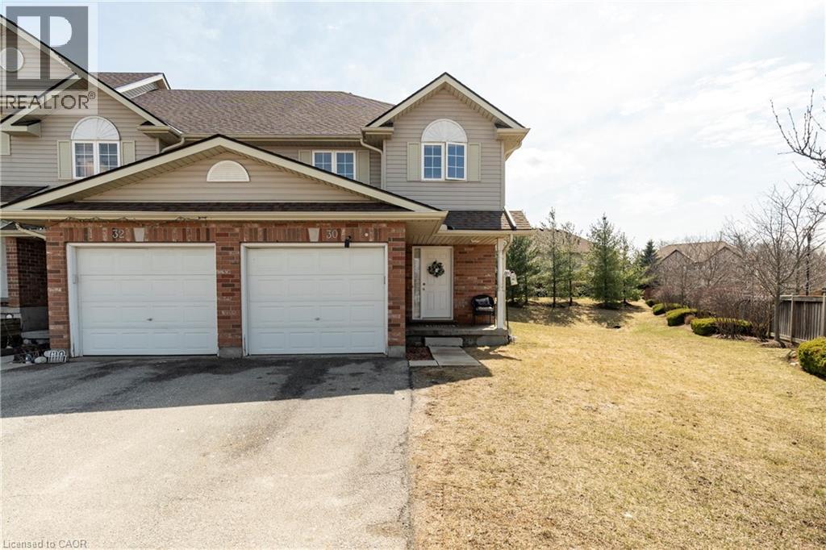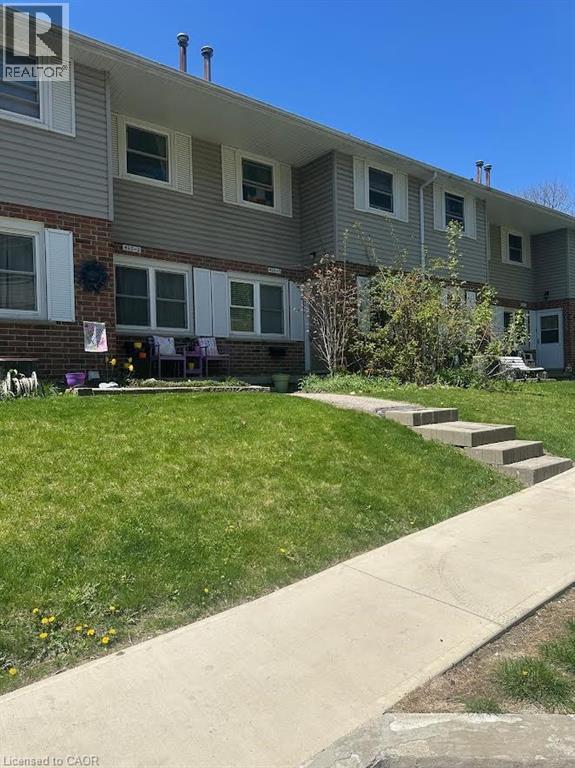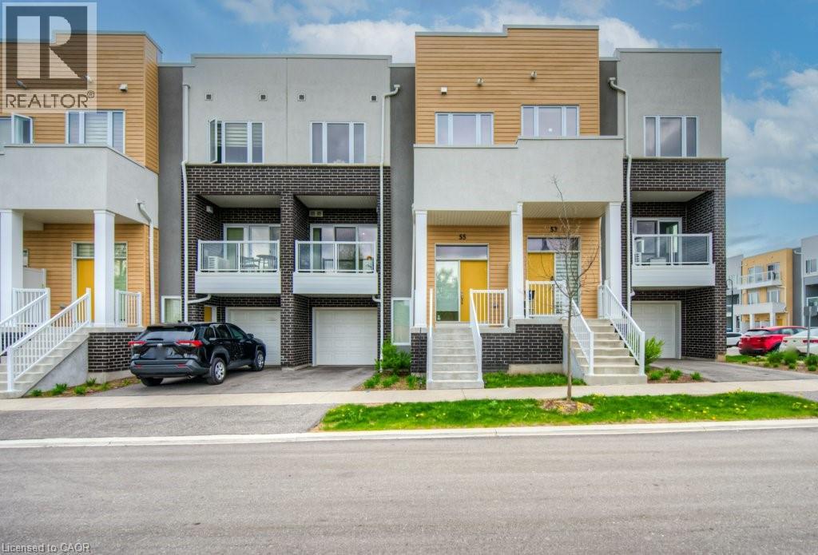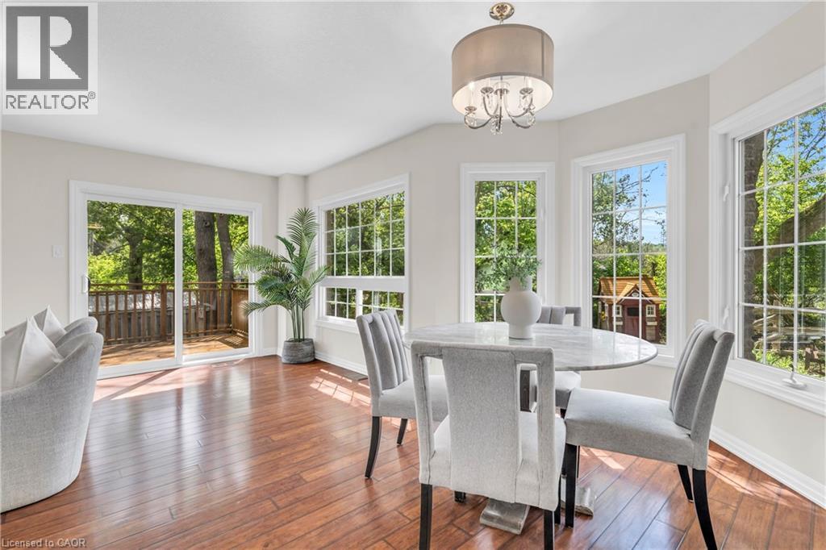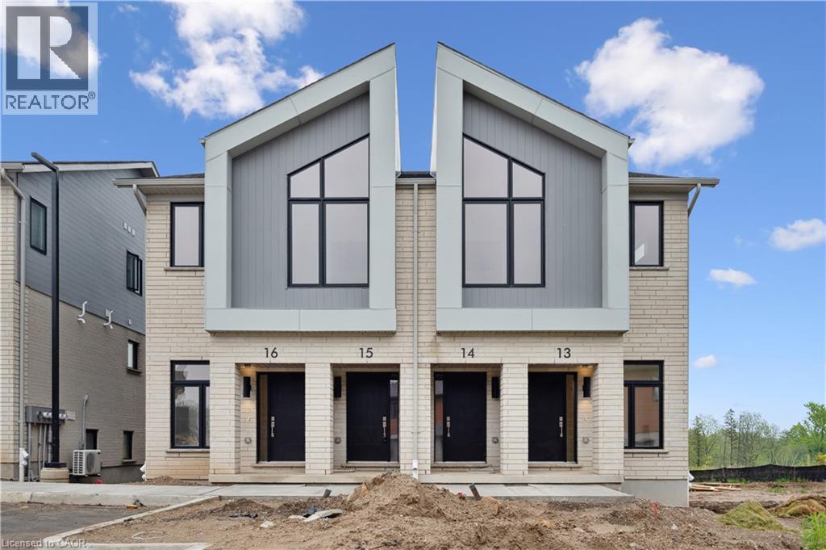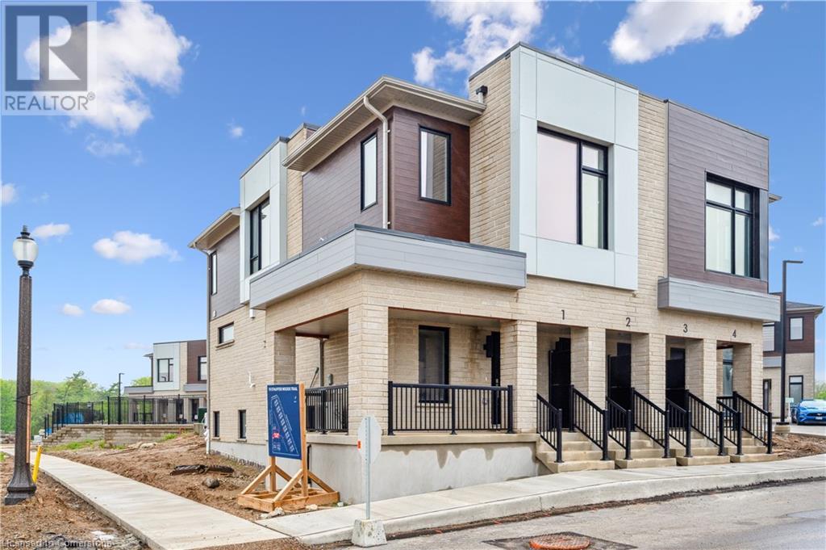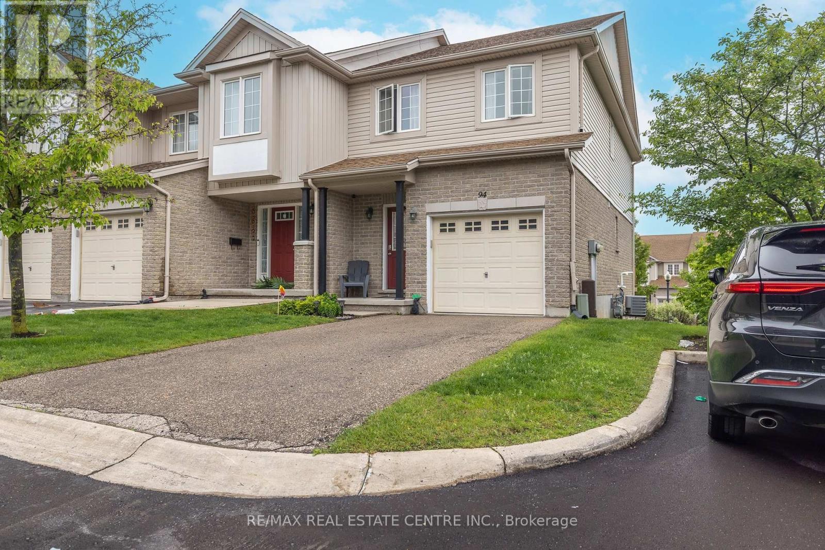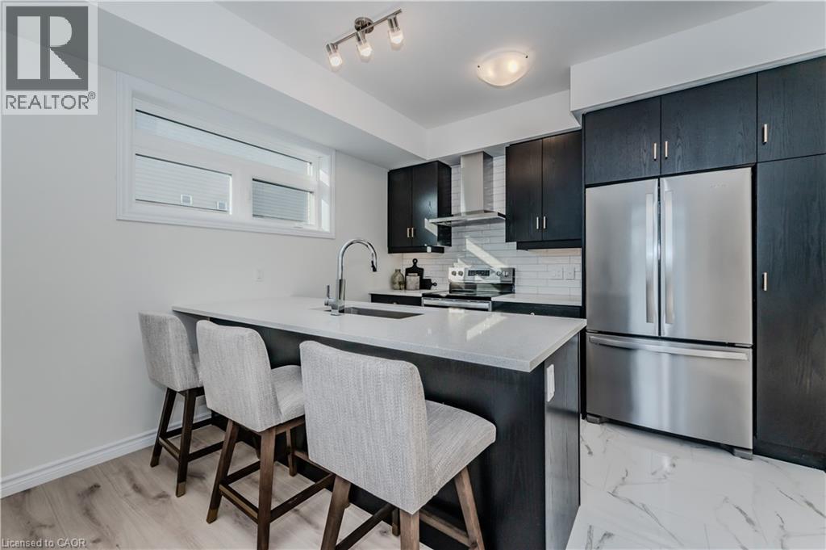Free account required
Unlock the full potential of your property search with a free account! Here's what you'll gain immediate access to:
- Exclusive Access to Every Listing
- Personalized Search Experience
- Favorite Properties at Your Fingertips
- Stay Ahead with Email Alerts
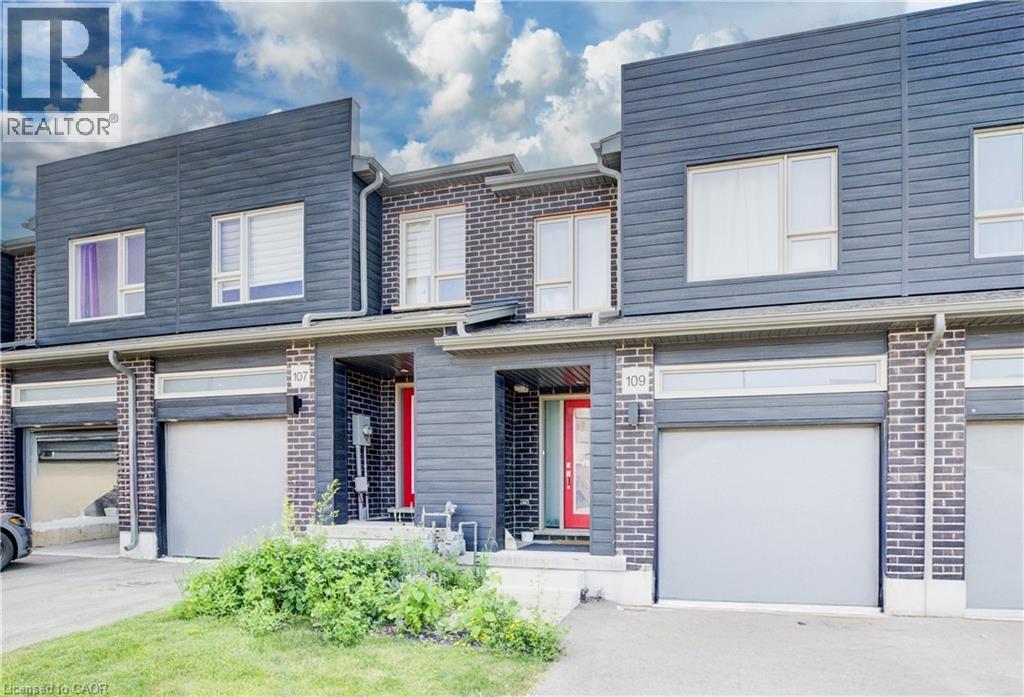
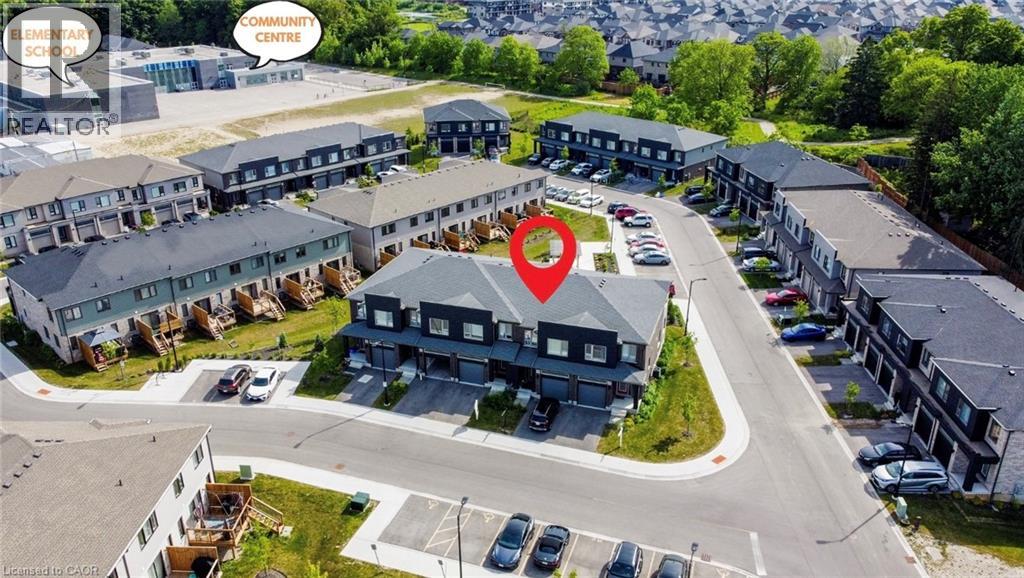
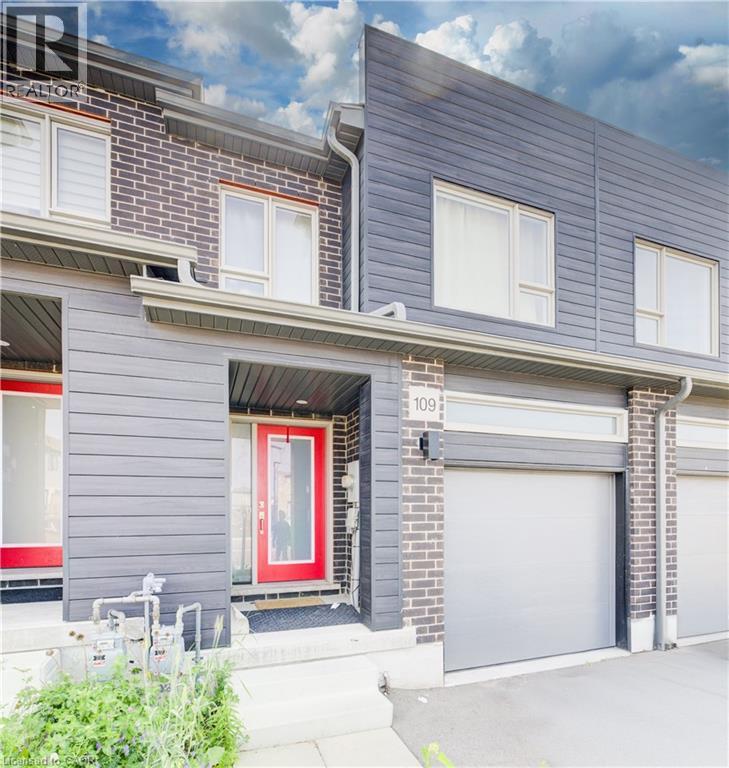
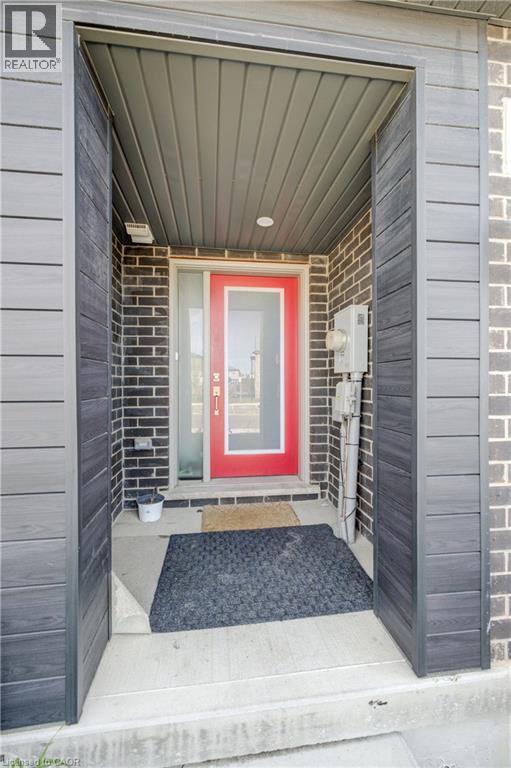
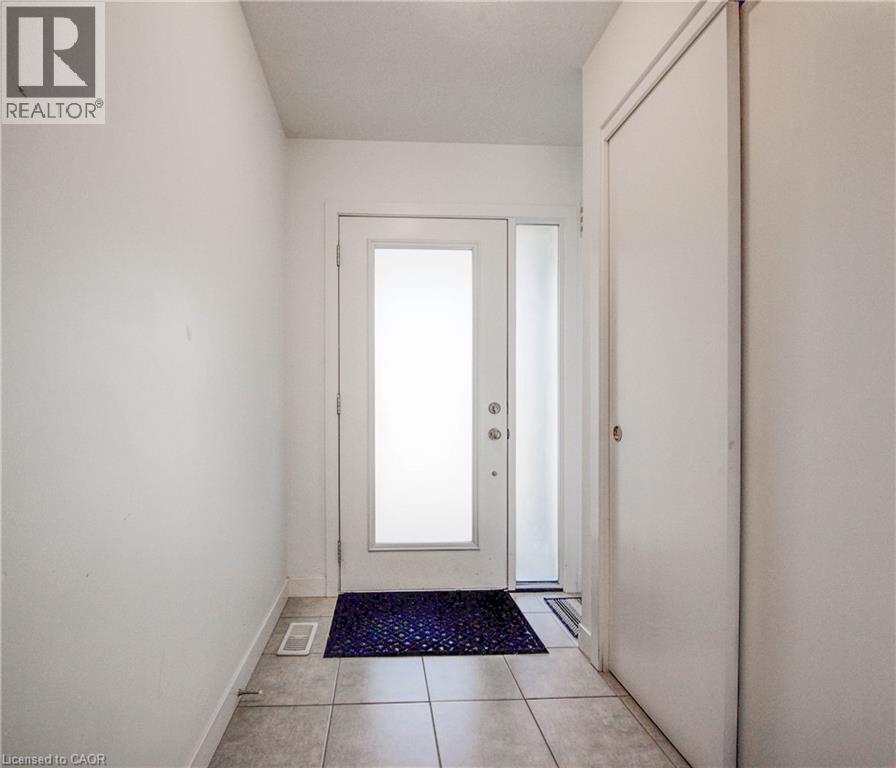
$699,900
109 PONY Way
Kitchener, Ontario, Ontario, N0B2E0
MLS® Number: 40749623
Property description
Modern Comfort in the Heart of Huron Park! Welcome to 109 Pony Way – a beautifully upgraded 2-storey freehold townhouse in one of Kitchener’s most sought-after family neighbourhoods. This bright and stunning home offers a perfect blend of function and design, starting with an open-concept main floor featuring a spacious living area, elegant dining space, and a convenient powder room. The extended kitchen cabinets provide ample storage, while the pot lights throughout the living room add a warm, modern touch. Step out onto your private deck – ideal for summer BBQs or a peaceful morning coffee. Upstairs, you’ll find three generously sized bedrooms and two full bathrooms, including a luxurious primary suite with a walk-in closet and ensuite. The upgraded railing, which extends all the way to the laundry room, adds both style and openness to the second level. Additional highlights include second-floor laundry, a well-designed floor plan, and a prime location close to schools, parks, a community center, and transit routes. Whether you’re a first-time buyer, investor, or growing family, this home checks all the boxes. Don’t miss your chance to own in this vibrant, family-friendly community – book your showing today!
Building information
Type
*****
Appliances
*****
Architectural Style
*****
Basement Development
*****
Basement Type
*****
Constructed Date
*****
Construction Style Attachment
*****
Cooling Type
*****
Exterior Finish
*****
Fire Protection
*****
Half Bath Total
*****
Heating Type
*****
Size Interior
*****
Stories Total
*****
Utility Water
*****
Land information
Amenities
*****
Sewer
*****
Size Frontage
*****
Size Total
*****
Rooms
Main level
Great room
*****
Dining room
*****
Kitchen
*****
2pc Bathroom
*****
Second level
Primary Bedroom
*****
Bedroom
*****
Bedroom
*****
3pc Bathroom
*****
3pc Bathroom
*****
Courtesy of RE/MAX Twin City Realty Inc.
Book a Showing for this property
Please note that filling out this form you'll be registered and your phone number without the +1 part will be used as a password.
