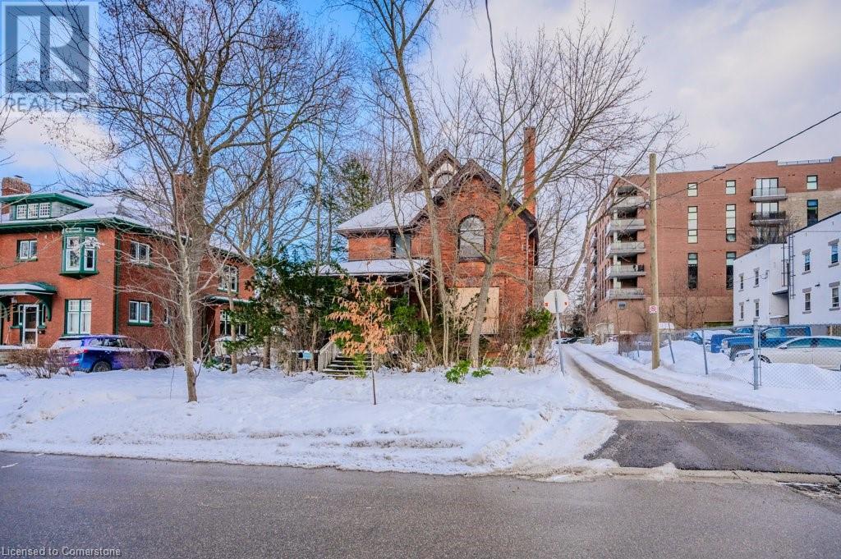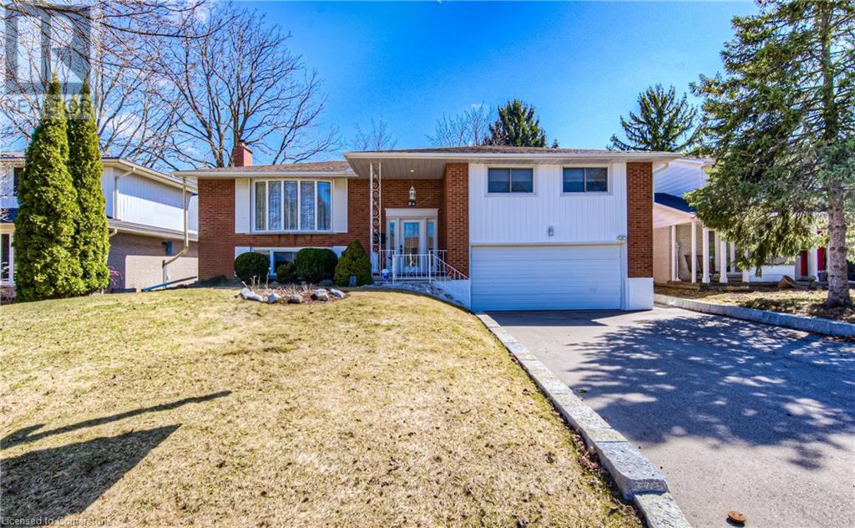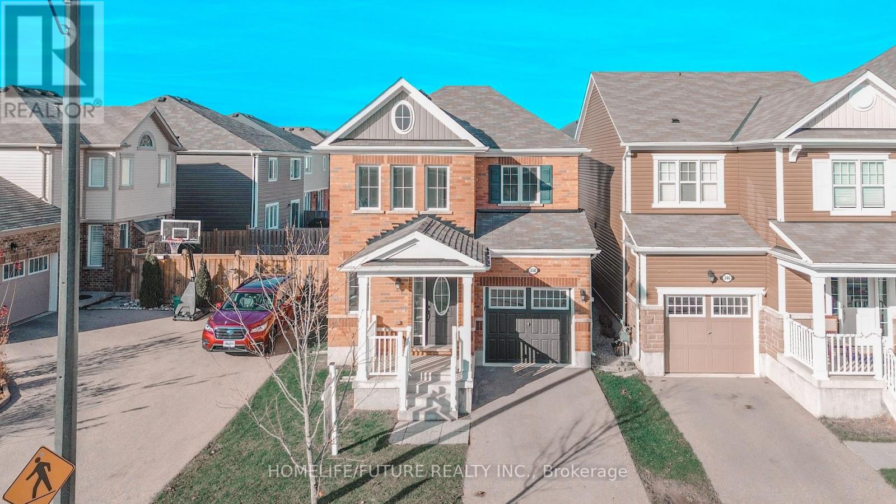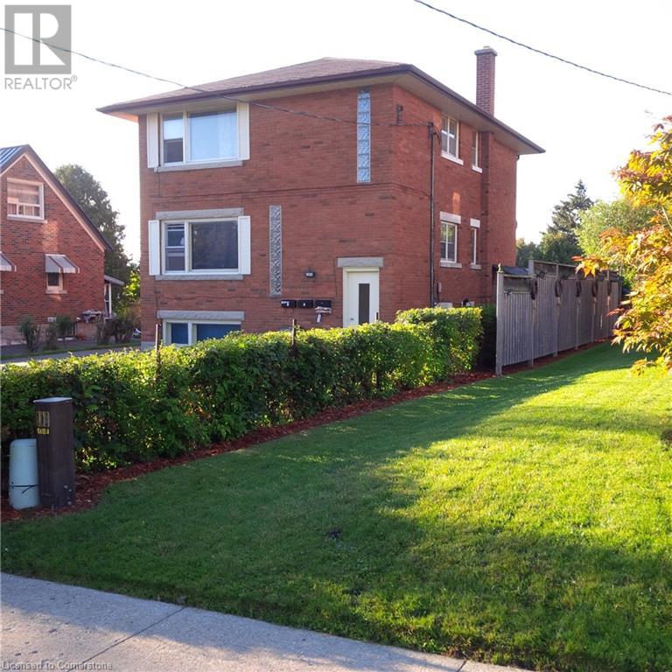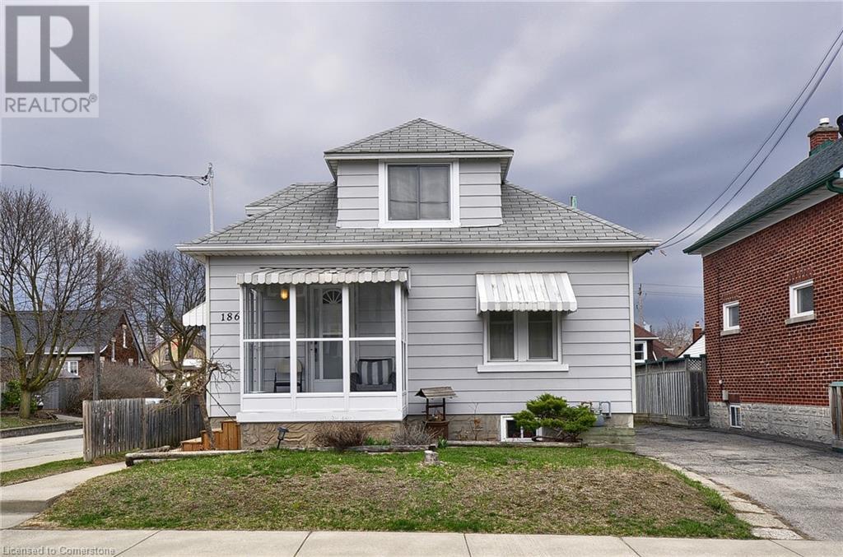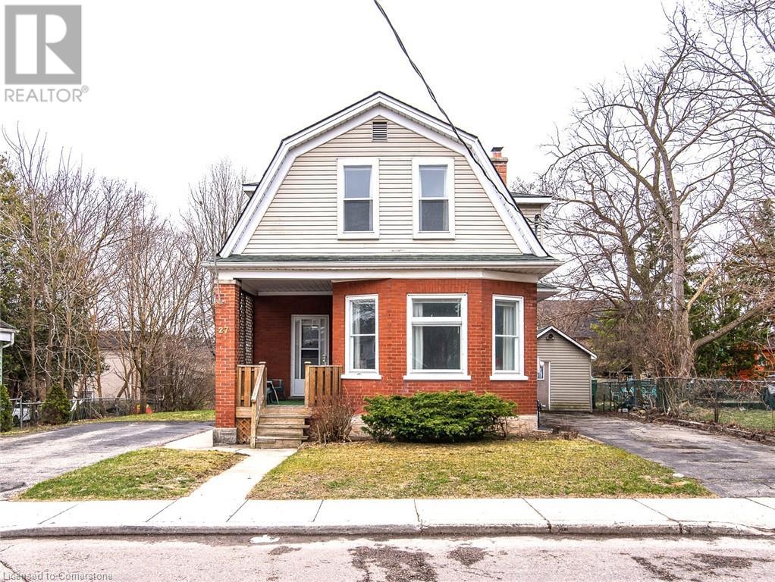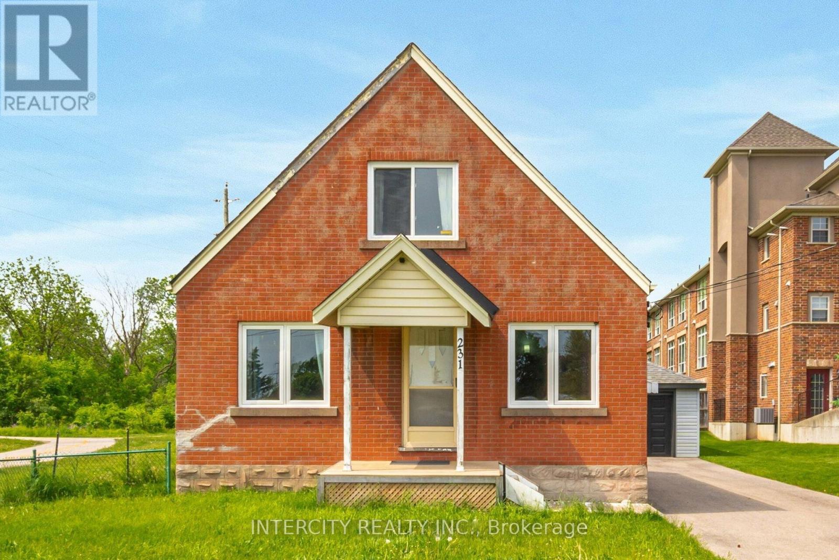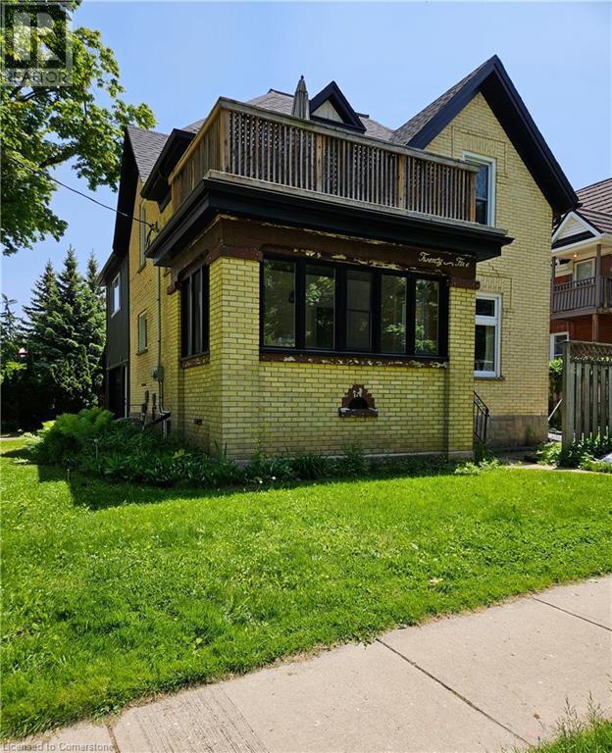Free account required
Unlock the full potential of your property search with a free account! Here's what you'll gain immediate access to:
- Exclusive Access to Every Listing
- Personalized Search Experience
- Favorite Properties at Your Fingertips
- Stay Ahead with Email Alerts
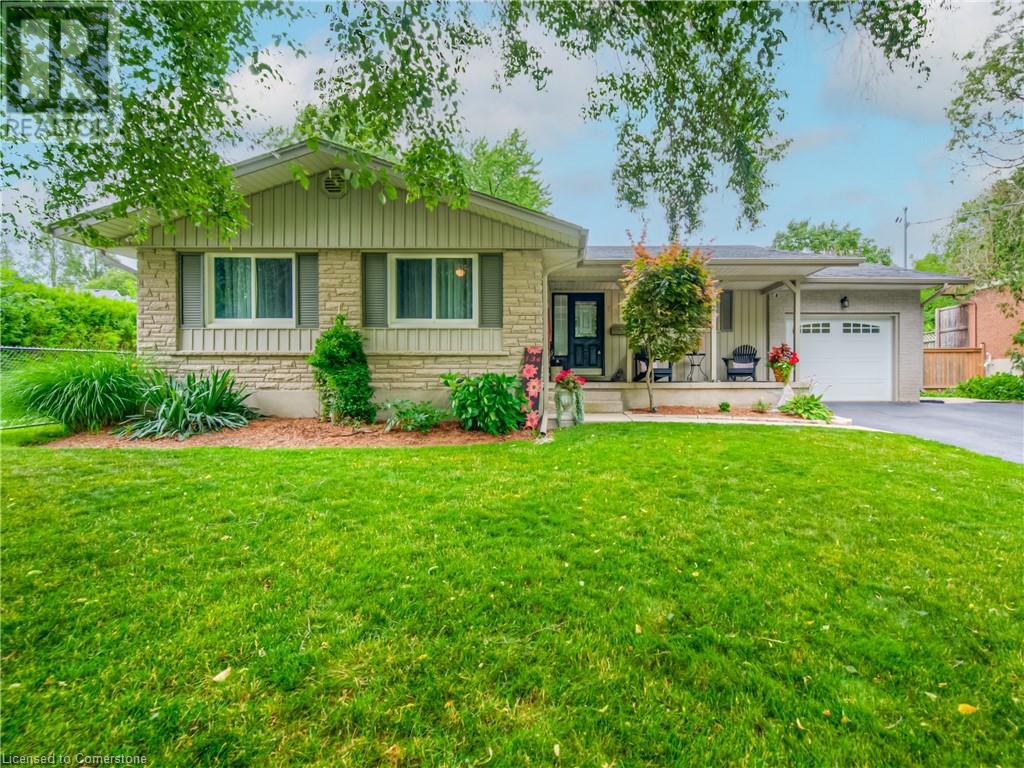
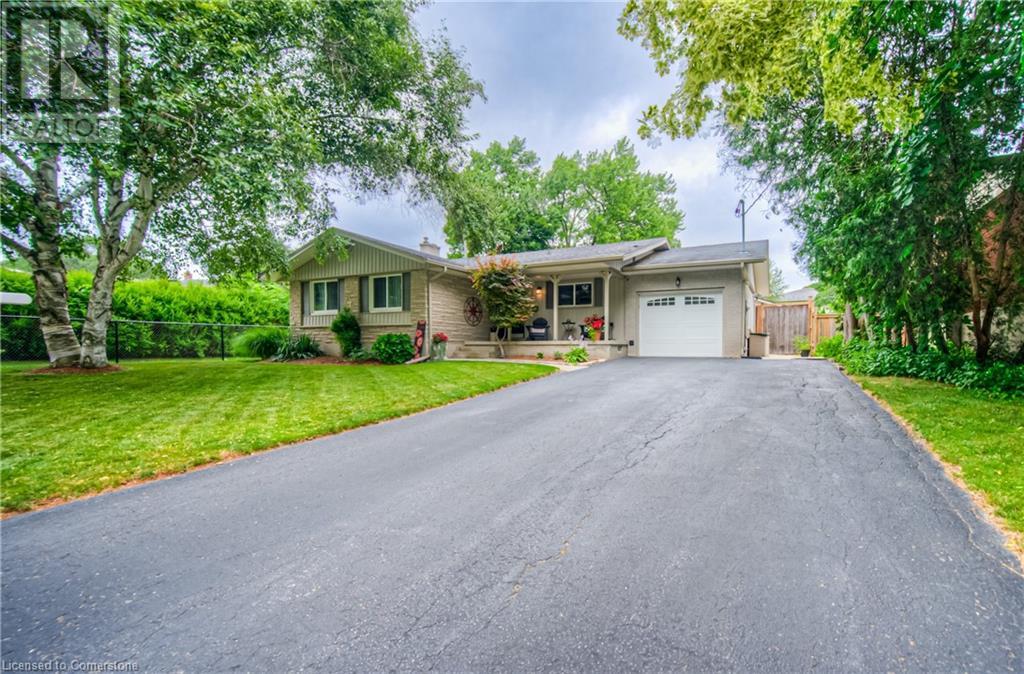
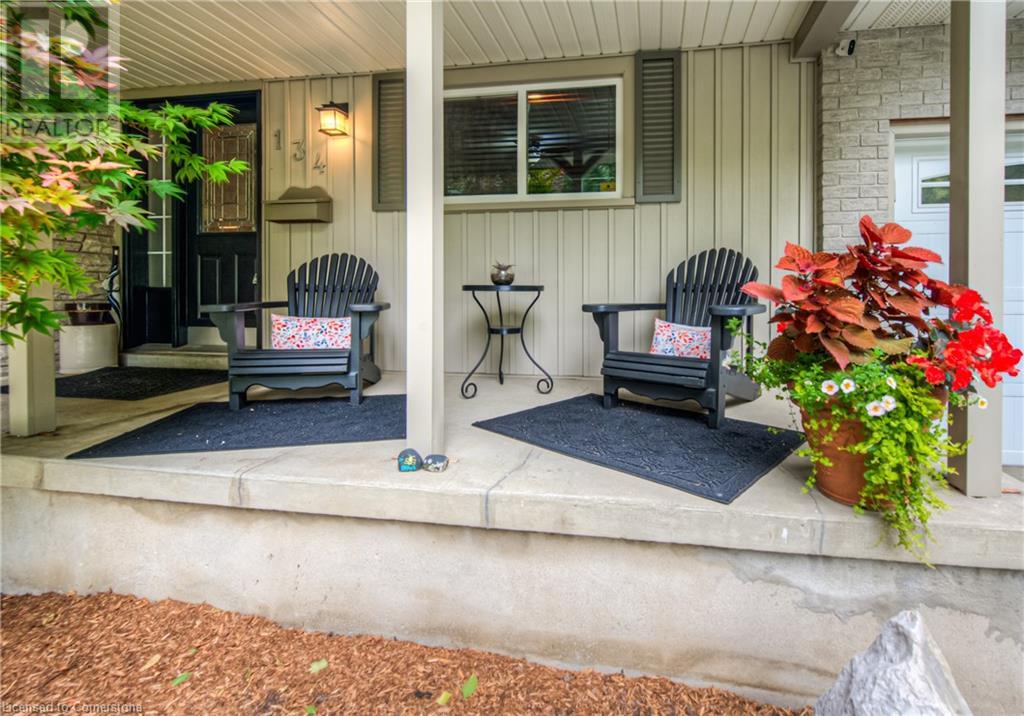
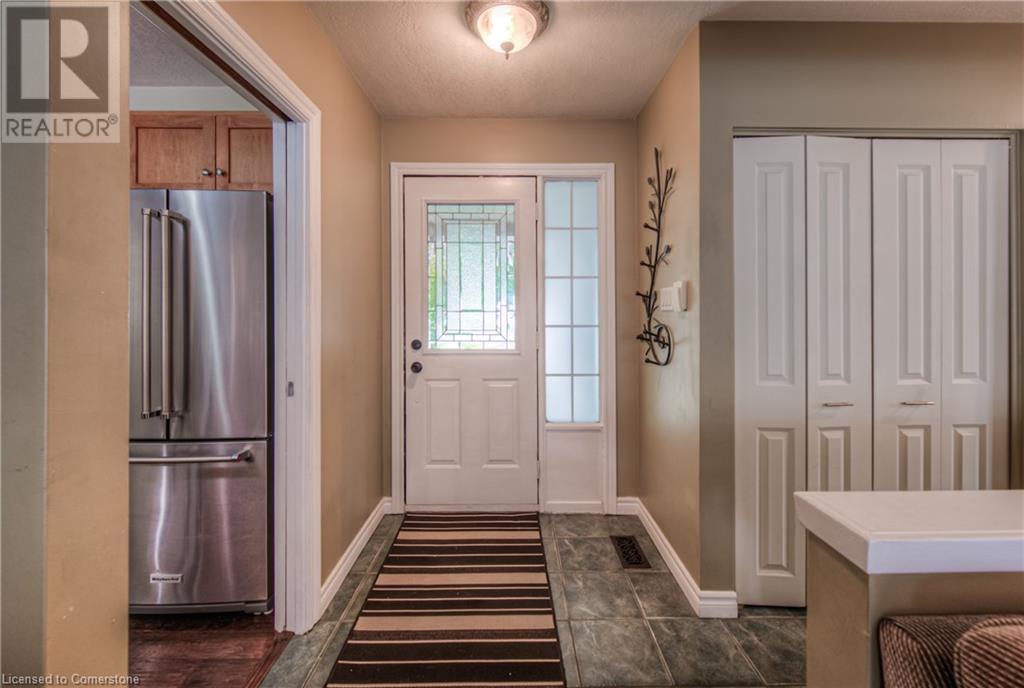
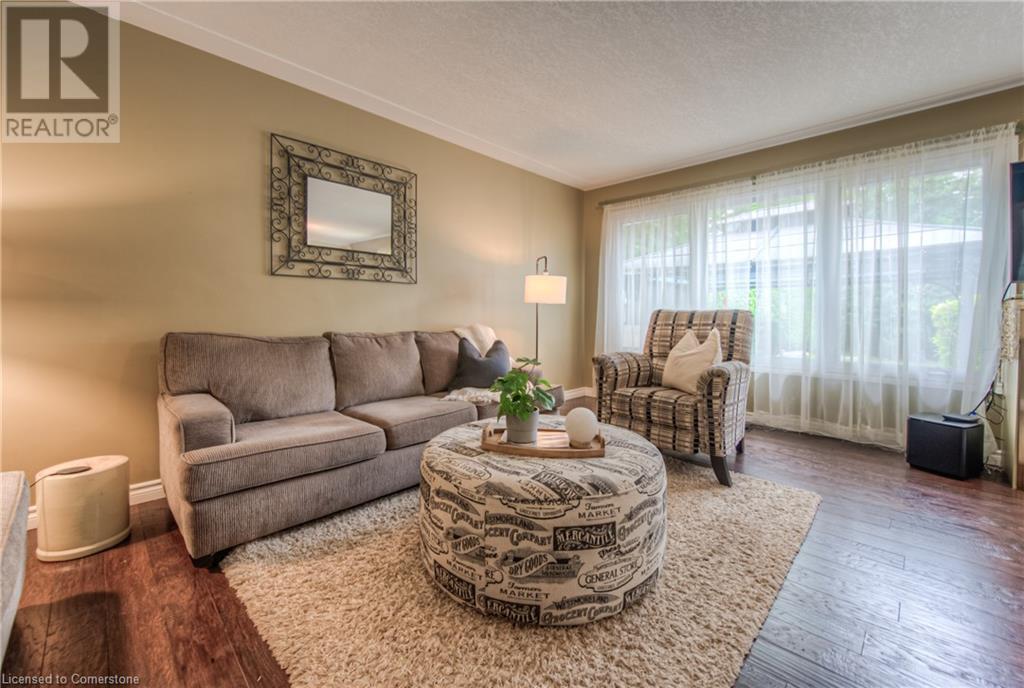
$849,900
134 CYPRUS Drive
Kitchener, Ontario, Ontario, N2M4R5
MLS® Number: 40749998
Property description
Welcome to 134 Cyprus Drive, a beautifully maintained 3+1 bedroom bungalow tucked into a quiet street in Forest Hill—offering comfort, function, and standout outdoor living. The main floor features a bright, open layout with hardwood flooring, a gas fireplace, and a seamless flow from the living room to the dining area and updated kitchen. Three spacious bedrooms share a renovated 5-piece bathroom, complete with double vanity, glass shower, and soaker tub. Downstairs, the finished lower level adds a fourth bedroom, a second gas fireplace in the oversized rec room, and ample space for a home office, gym, or media setup—perfect for growing families or guests. Step outside and unwind in your private backyard oasis: a heated saltwater pool, a 40x12 stamped concrete patio with gazebo, and lush landscaping surrounded by mature trees. A detached heated workshop/mancave offers added flexibility for hobbyists or extra storage, and the extra-long driveway easily accommodates 4–6 vehicles. Move-in ready and located within walking distance to schools from Kindergarten through Grade 12, this home is also minutes from Sunrise Shopping Centre, Forest Heights Pool, public transit, trails, and quick highway access—making everyday life feel effortless.
Building information
Type
*****
Appliances
*****
Architectural Style
*****
Basement Development
*****
Basement Type
*****
Constructed Date
*****
Construction Style Attachment
*****
Cooling Type
*****
Exterior Finish
*****
Fireplace Present
*****
FireplaceTotal
*****
Heating Fuel
*****
Heating Type
*****
Size Interior
*****
Stories Total
*****
Utility Water
*****
Land information
Access Type
*****
Amenities
*****
Sewer
*****
Size Depth
*****
Size Frontage
*****
Size Total
*****
Rooms
Main level
5pc Bathroom
*****
Primary Bedroom
*****
Bedroom
*****
Bedroom
*****
Dining room
*****
Kitchen
*****
Living room
*****
Basement
4pc Bathroom
*****
Bedroom
*****
Family room
*****
Main level
5pc Bathroom
*****
Primary Bedroom
*****
Bedroom
*****
Bedroom
*****
Dining room
*****
Kitchen
*****
Living room
*****
Basement
4pc Bathroom
*****
Bedroom
*****
Family room
*****
Main level
5pc Bathroom
*****
Primary Bedroom
*****
Bedroom
*****
Bedroom
*****
Dining room
*****
Kitchen
*****
Living room
*****
Basement
4pc Bathroom
*****
Bedroom
*****
Family room
*****
Main level
5pc Bathroom
*****
Primary Bedroom
*****
Bedroom
*****
Bedroom
*****
Dining room
*****
Kitchen
*****
Living room
*****
Basement
4pc Bathroom
*****
Bedroom
*****
Family room
*****
Main level
5pc Bathroom
*****
Primary Bedroom
*****
Bedroom
*****
Bedroom
*****
Dining room
*****
Kitchen
*****
Living room
*****
Basement
4pc Bathroom
*****
Bedroom
*****
Family room
*****
Courtesy of RE/MAX TWIN CITY REALTY INC., BROKERAGE
Book a Showing for this property
Please note that filling out this form you'll be registered and your phone number without the +1 part will be used as a password.
