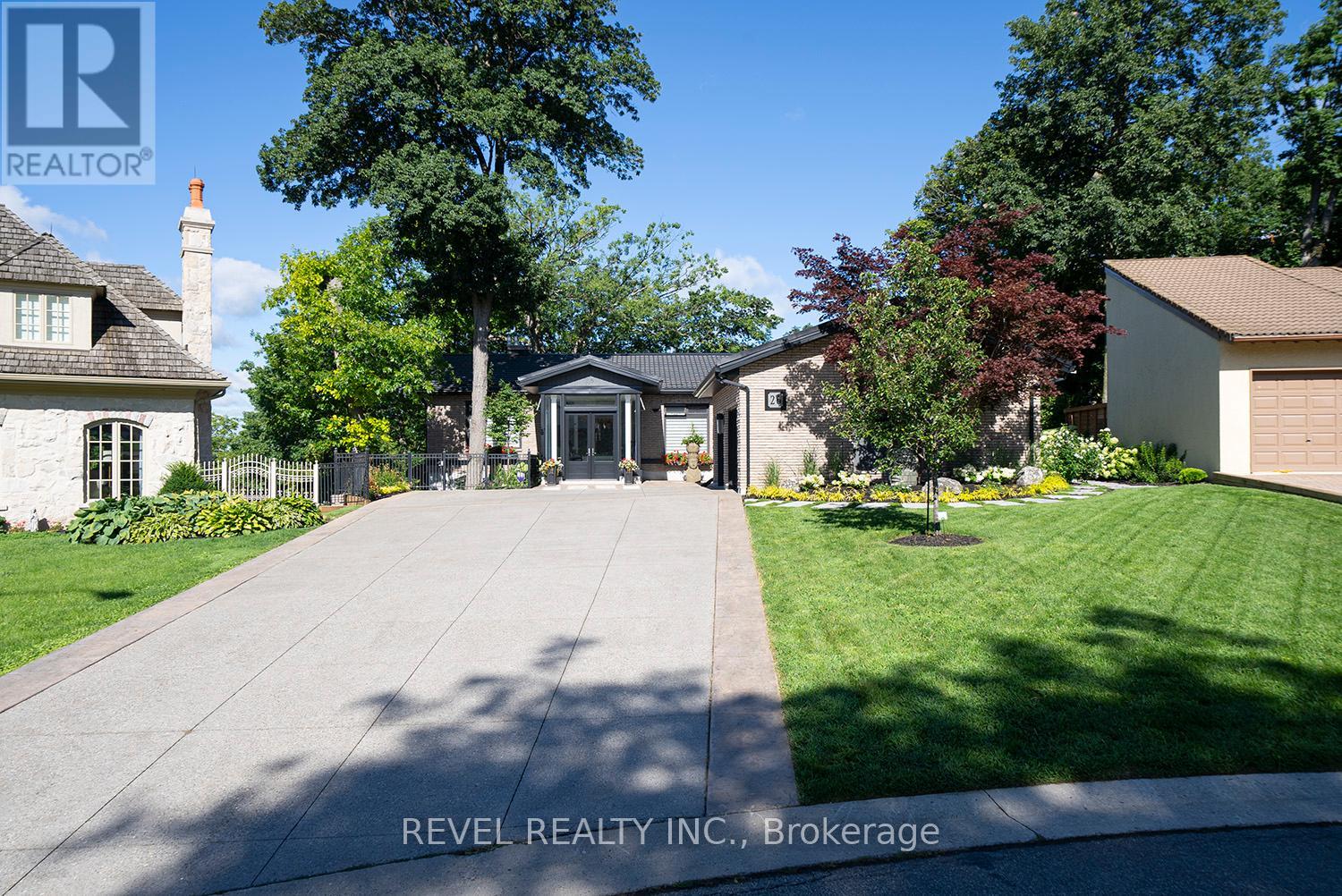Free account required
Unlock the full potential of your property search with a free account! Here's what you'll gain immediate access to:
- Exclusive Access to Every Listing
- Personalized Search Experience
- Favorite Properties at Your Fingertips
- Stay Ahead with Email Alerts
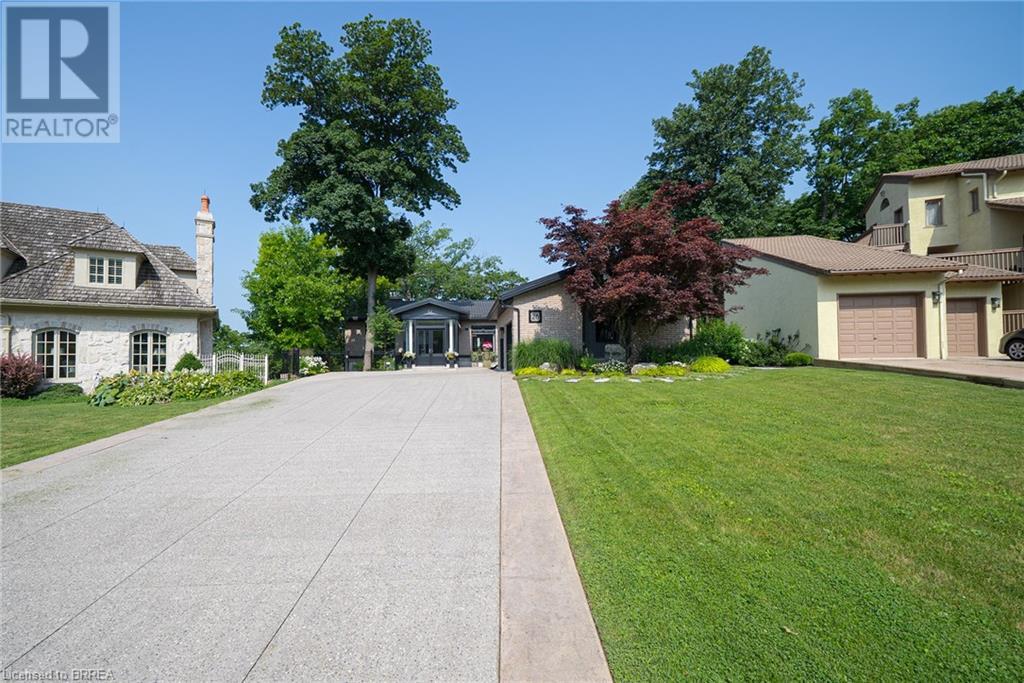
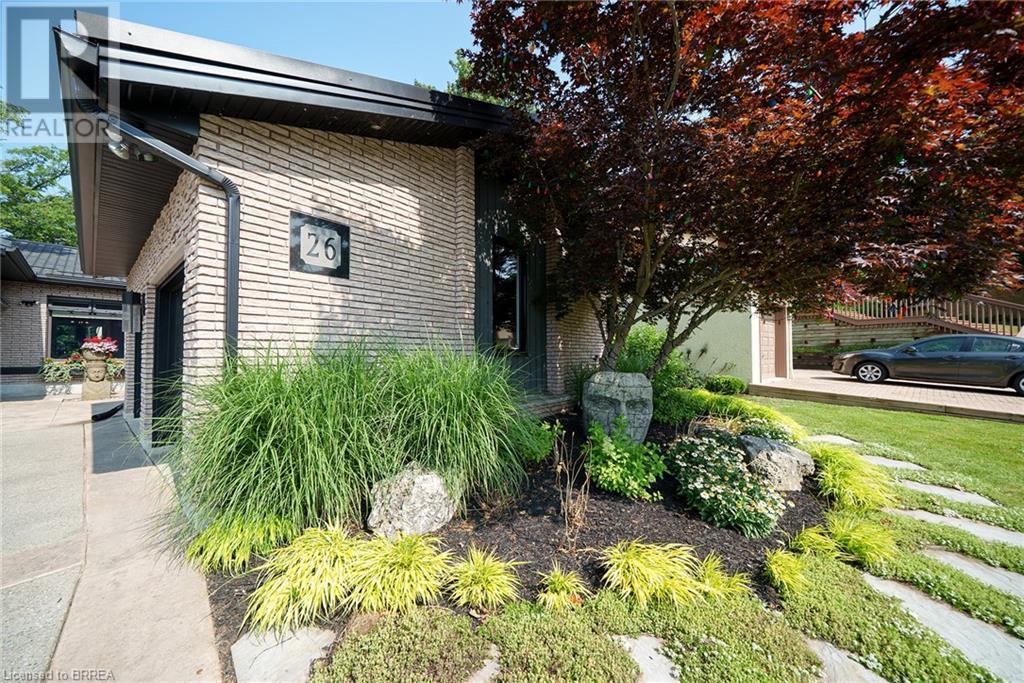
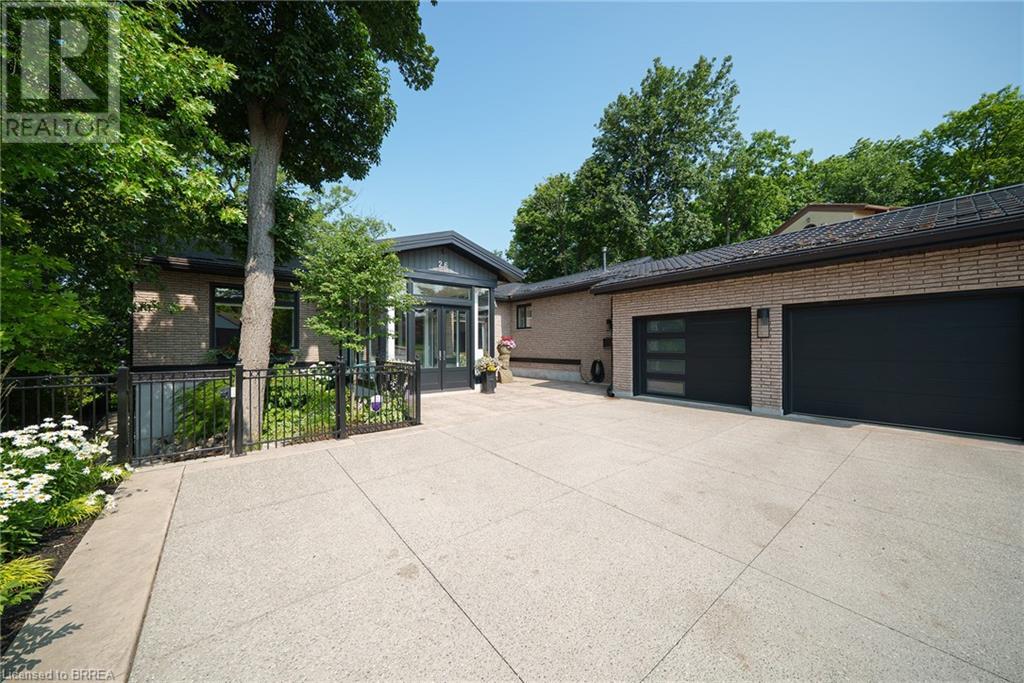
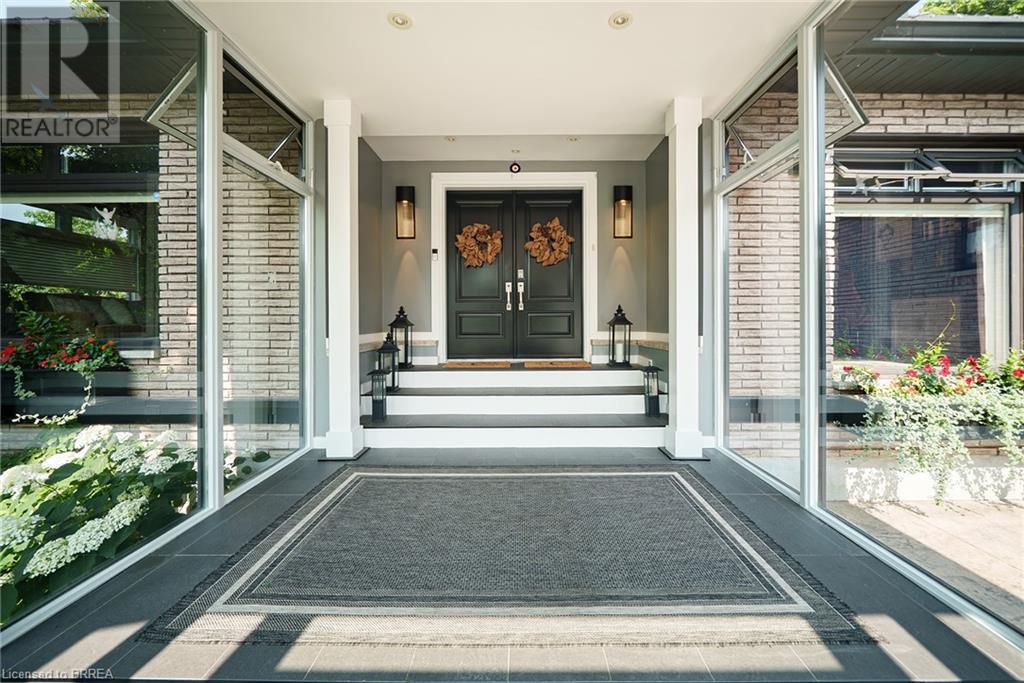
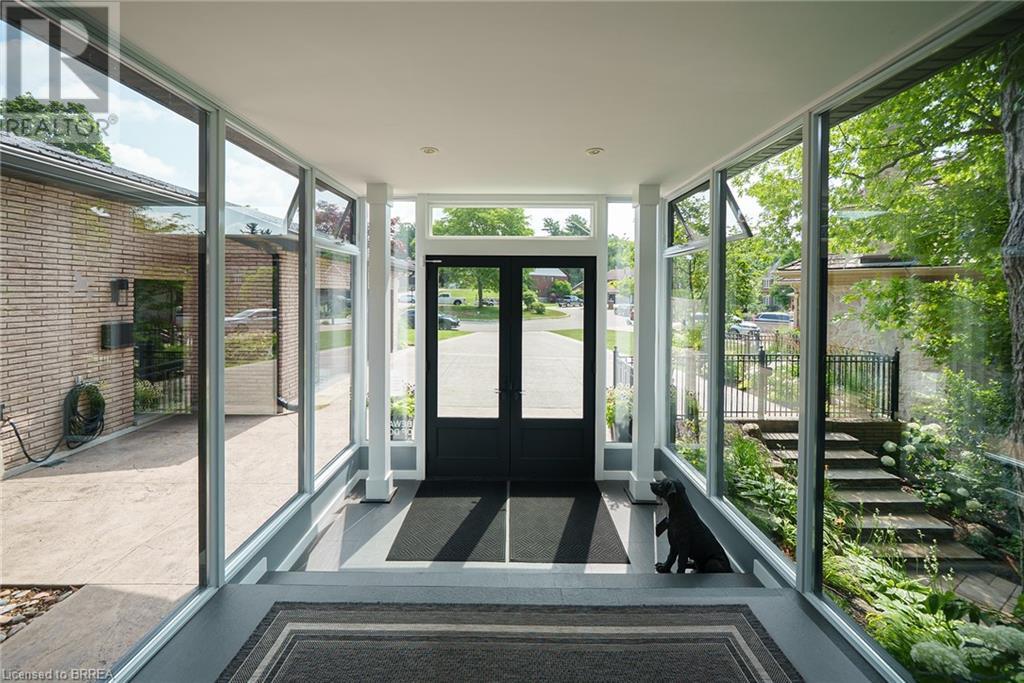
$2,396,888
26 SCARFE Gardens
Brantford, Ontario, Ontario, N3T6B3
MLS® Number: 40750009
Property description
Rare Riverside Retreat in the Heart of the City Welcome to 26 Scarfe Gardens, a spectacular custom home tucked away on a quiet cul-de-sac in prestigious Ava Heights. Set on a premium ravine lot with breathtaking views of the Grand River, this one-of-a-kind property offers unmatched privacy & a lifestyle that feels like a year-round getaway—without leaving the city. With nearly 5,000 sq. ft. of finished living space, this home features 2+1 bedrooms, 3.5 bathrooms, & an oversized, insulated double garage with a dedicated gas furnace. Vaulted ceilings & expansive windows flood the home with natural light, offering stunning views of the in-ground pool, mature trees, & professionally landscaped perennial gardens. The chef’s kitchen boasts built-in appliances tucked behind custom cabinetry, seamlessly flowing to a dining space that comfortably seats 10. Enjoy multiple living areas including a formal living room, great room, finished recreation zone, & even a yoga retreat. Three gas fireplaces add cozy ambiance year-round. Each bedroom features its own full bath, including a steam shower, plus a guest powder room for entertaining. Step outside to your three-tiered deck with panoramic views of the ravine & river—perfect for relaxing or entertaining. The walk-out basement offers in-law suite potential with the option to add a fourth bedroom. Additional highlights include a steel roof, low-maintenance stamped concrete & aggregate walkways & driveway, & an impressive enclosed entryway with heated floors. The main floor primary suite features a Juliet balcony, walk-in closet, & a spa-like ensuite with a soaker tub & glass-enclosed shower. A dedicated home office & study provide flexibility for today’s lifestyle. The garage offers access to both the backyard & basement for added functionality. Minutes from highway access, golf, trails, galleries, & everyday amenities. This is riverside living at its finest—a peaceful retreat with urban convenience. Your private oasis awaits.
Building information
Type
*****
Appliances
*****
Architectural Style
*****
Basement Development
*****
Basement Type
*****
Constructed Date
*****
Construction Style Attachment
*****
Cooling Type
*****
Exterior Finish
*****
Fireplace Present
*****
FireplaceTotal
*****
Fire Protection
*****
Fixture
*****
Foundation Type
*****
Half Bath Total
*****
Heating Fuel
*****
Heating Type
*****
Size Interior
*****
Stories Total
*****
Utility Water
*****
Land information
Access Type
*****
Amenities
*****
Fence Type
*****
Landscape Features
*****
Sewer
*****
Size Depth
*****
Size Frontage
*****
Size Irregular
*****
Size Total
*****
Surface Water
*****
Rooms
Main level
Porch
*****
Foyer
*****
Family room
*****
Living room
*****
Dining room
*****
Kitchen
*****
Office
*****
2pc Bathroom
*****
Primary Bedroom
*****
Full bathroom
*****
3pc Bathroom
*****
Laundry room
*****
Bedroom
*****
Basement
Den
*****
Games room
*****
Exercise room
*****
Recreation room
*****
3pc Bathroom
*****
Bedroom
*****
Main level
Porch
*****
Foyer
*****
Family room
*****
Living room
*****
Dining room
*****
Kitchen
*****
Office
*****
2pc Bathroom
*****
Primary Bedroom
*****
Full bathroom
*****
3pc Bathroom
*****
Laundry room
*****
Bedroom
*****
Basement
Den
*****
Games room
*****
Exercise room
*****
Recreation room
*****
3pc Bathroom
*****
Bedroom
*****
Main level
Porch
*****
Foyer
*****
Family room
*****
Living room
*****
Dining room
*****
Kitchen
*****
Office
*****
2pc Bathroom
*****
Primary Bedroom
*****
Full bathroom
*****
3pc Bathroom
*****
Laundry room
*****
Courtesy of Revel Realty Inc
Book a Showing for this property
Please note that filling out this form you'll be registered and your phone number without the +1 part will be used as a password.
