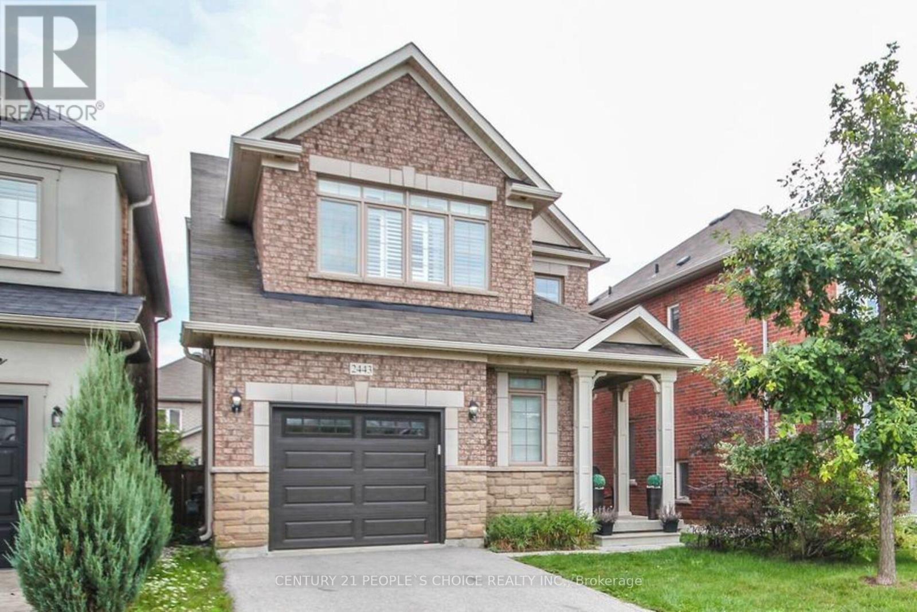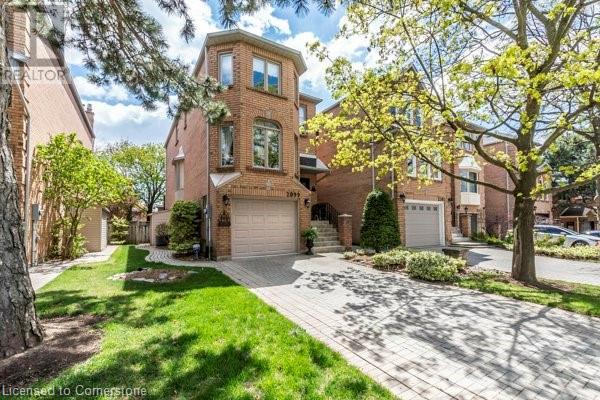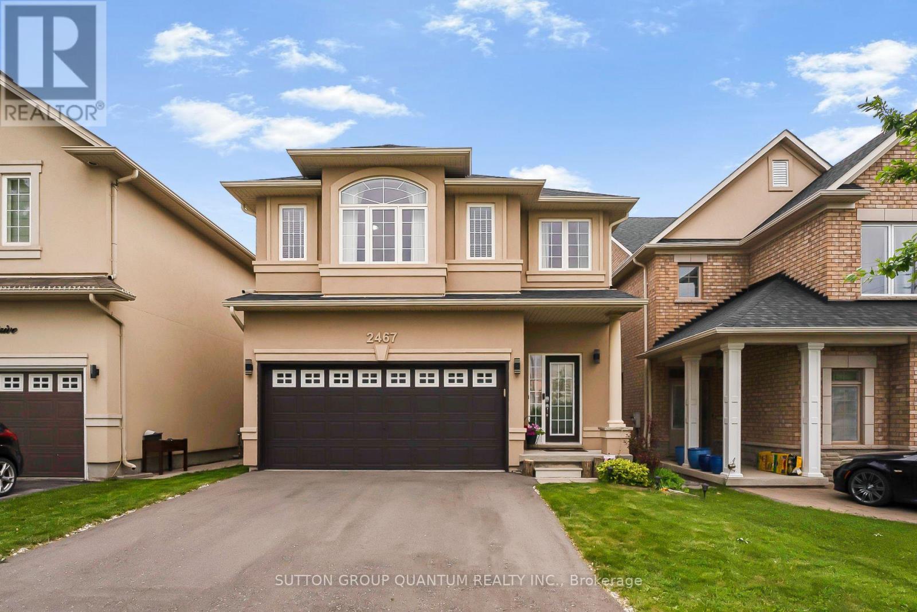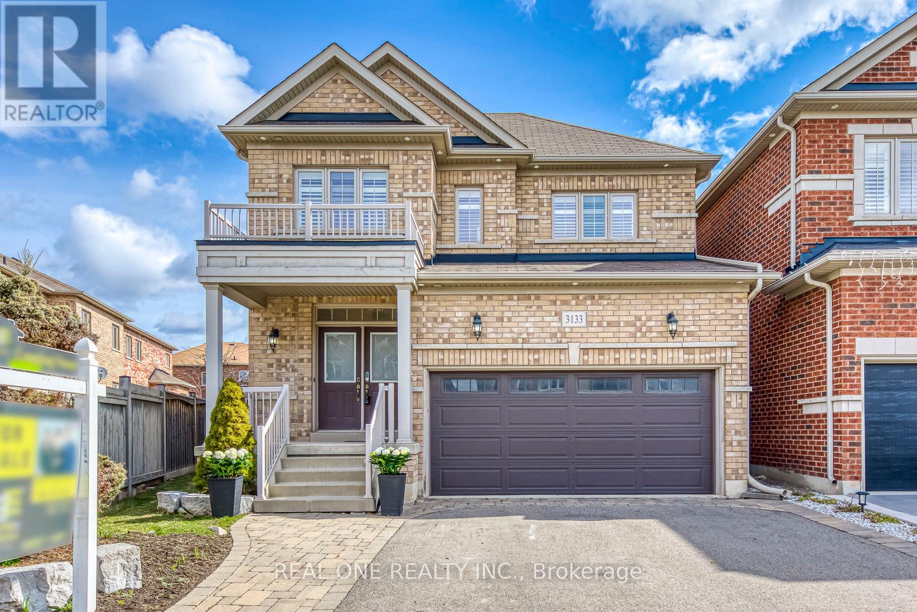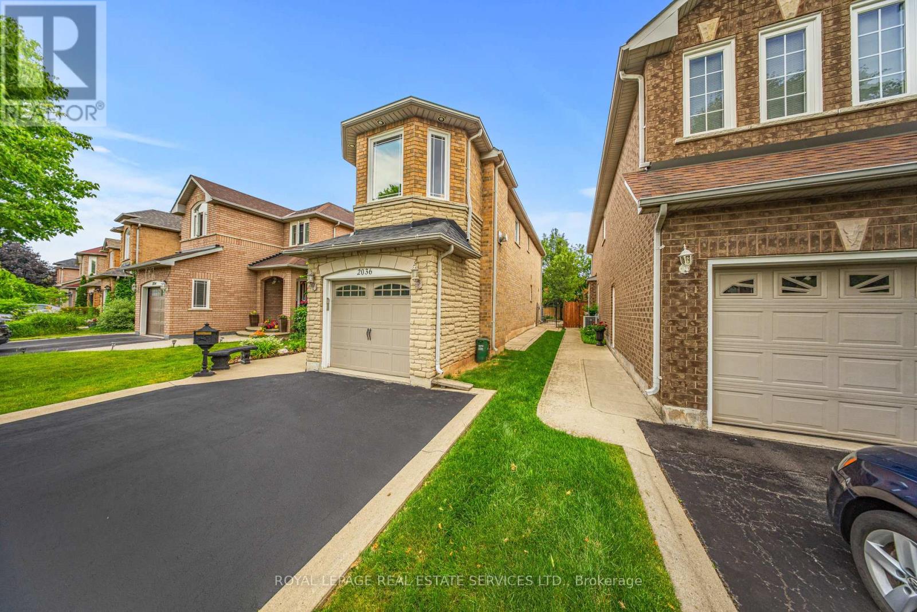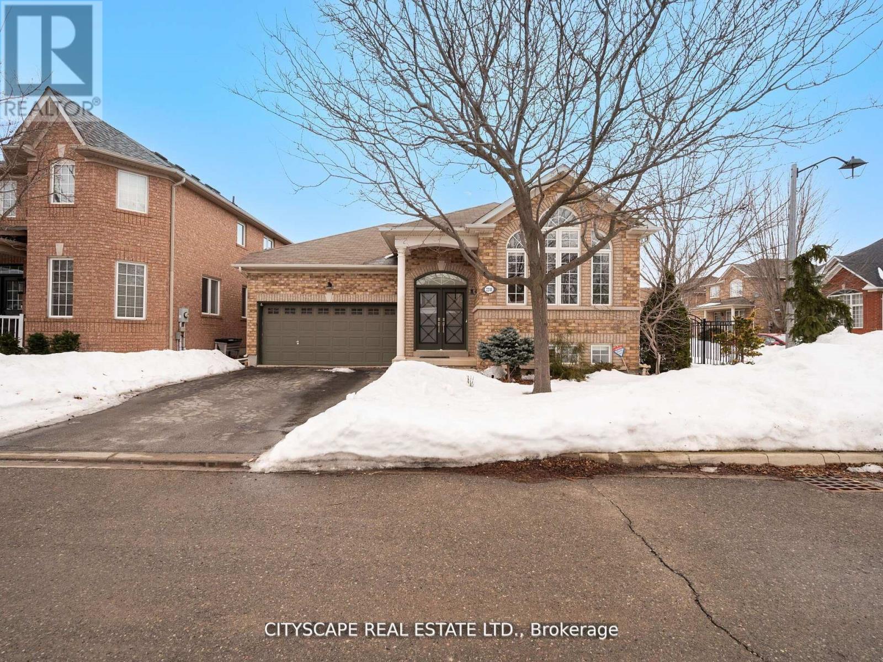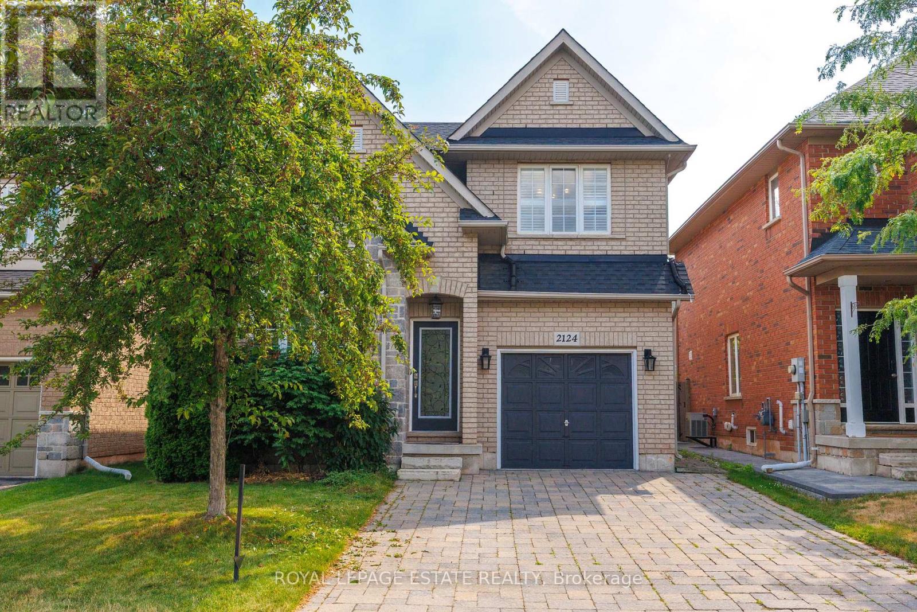Free account required
Unlock the full potential of your property search with a free account! Here's what you'll gain immediate access to:
- Exclusive Access to Every Listing
- Personalized Search Experience
- Favorite Properties at Your Fingertips
- Stay Ahead with Email Alerts
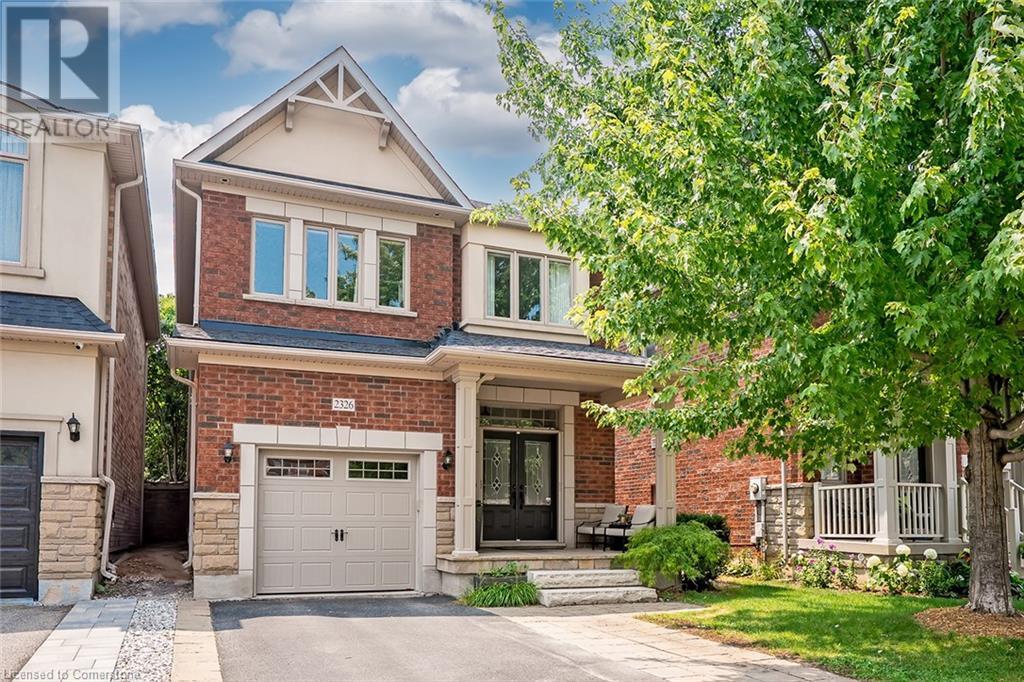
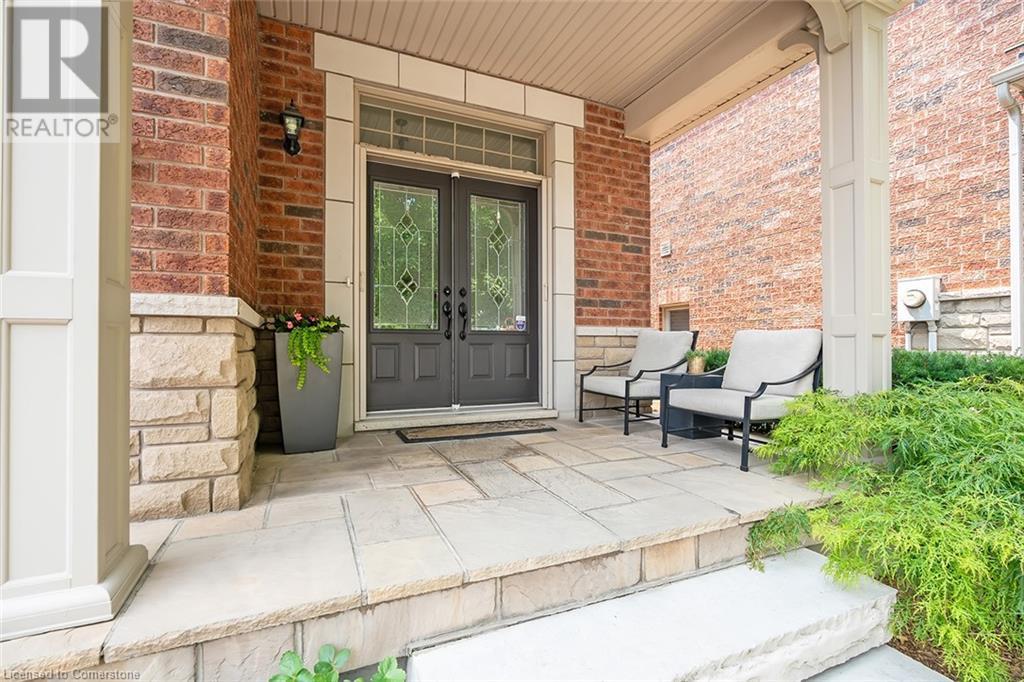
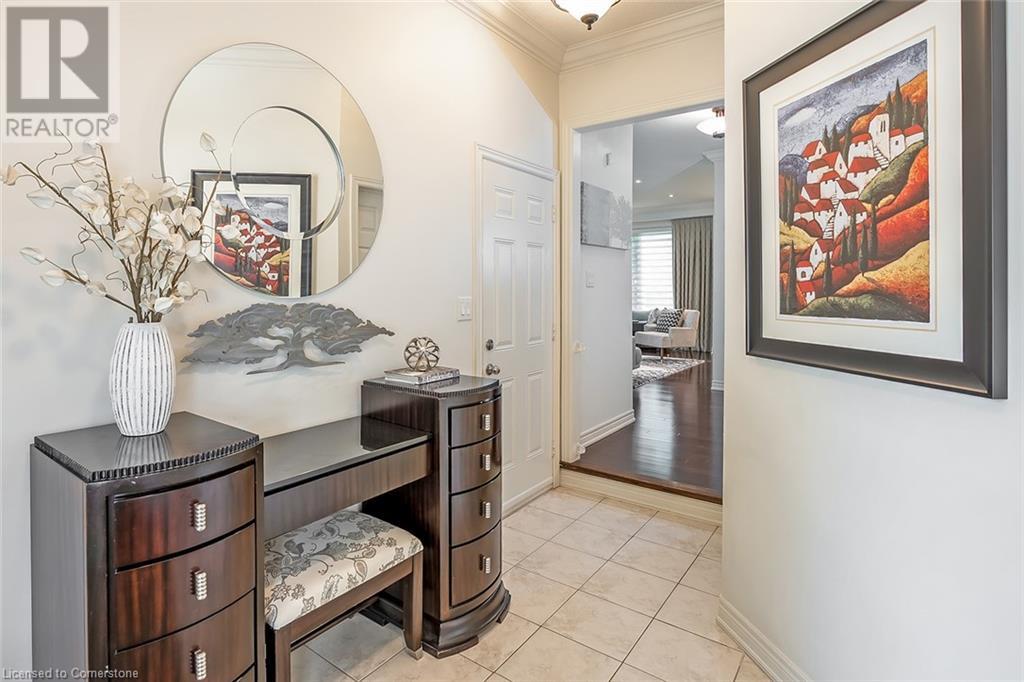
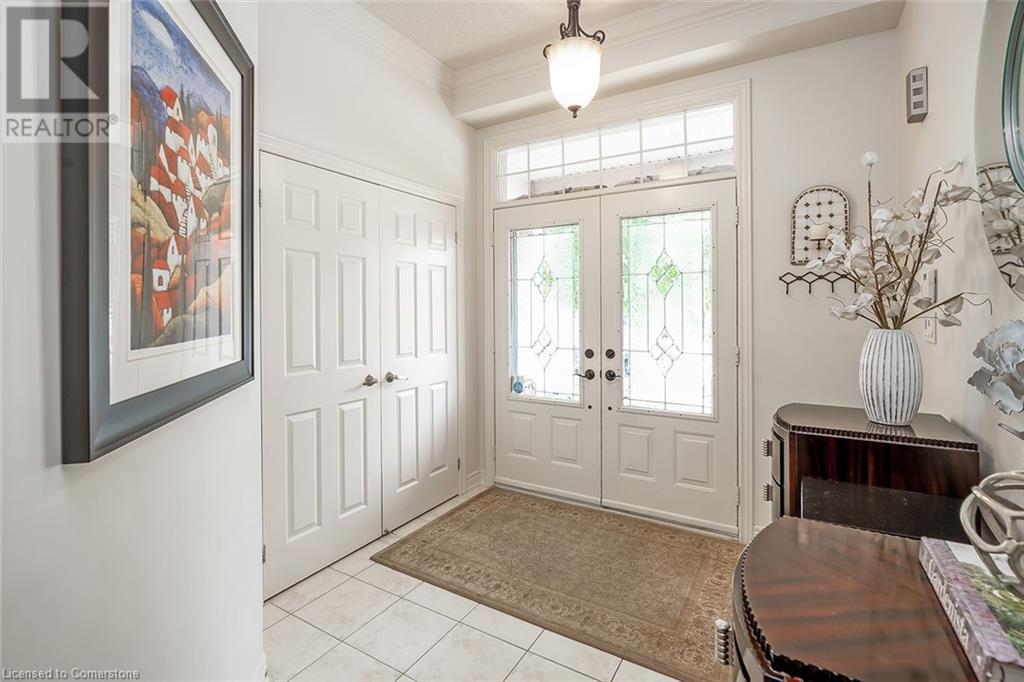
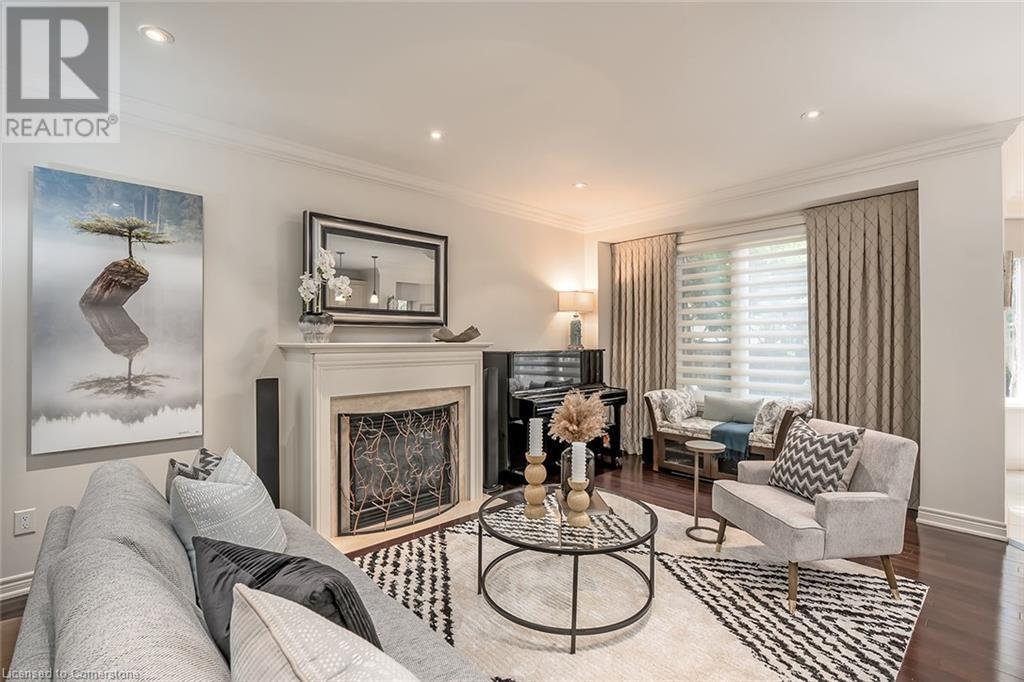
$1,484,000
2326 KWINTER Road
Oakville, Ontario, Ontario, L6M0H3
MLS® Number: 40750146
Property description
Step into this impeccably finished home offering 2,719 square feet of total living space, blending timeless elegance with modern comfort. The main levels 9 foot ceilings and crown moulding, set the stage. A custom kitchen features upgraded custom cabinetry, striking soapstone countertops and sink, and opens to the family room where a gas fireplace and rich hardwood flooring create a warm, inviting space. The primary suite is a serene retreat with a walk in closet and spa like ensuite showcasing a marble topped vanity, marble tub surround, gorgeous wallpaper, and beautifully crafted custom cabinetry with upgraded hardware. An updated upper level laundry room adds both style, storage, and convenience, while custom blinds and drapes provide a polished touch throughout. The fully finished lower level extends the living space with built in cabinetry, a premium Italian Murphy bed/sofa, gym area, and a two piece bath. Outside, the professionally landscaped, fully fenced backyard is a private oasis complete with custom stonework, mature trees, built in lighting, and a charming pergola ideal for entertaining. Additional features include a whole home water purification system and a Kohler generator for peace of mind. Every detail of this exceptional home has been thoughtfully curated to deliver beauty, functionality, and lasting value.
Building information
Type
*****
Appliances
*****
Architectural Style
*****
Basement Development
*****
Basement Type
*****
Construction Style Attachment
*****
Cooling Type
*****
Exterior Finish
*****
Foundation Type
*****
Half Bath Total
*****
Heating Fuel
*****
Heating Type
*****
Size Interior
*****
Stories Total
*****
Utility Water
*****
Land information
Access Type
*****
Amenities
*****
Sewer
*****
Size Depth
*****
Size Frontage
*****
Size Total
*****
Rooms
Main level
Living room
*****
Dining room
*****
Kitchen
*****
2pc Bathroom
*****
Basement
Recreation room
*****
Office
*****
Other
*****
2pc Bathroom
*****
Gym
*****
Second level
Primary Bedroom
*****
Full bathroom
*****
Laundry room
*****
Bedroom
*****
Bedroom
*****
4pc Bathroom
*****
Courtesy of Royal LePage Burloak Real Estate Services
Book a Showing for this property
Please note that filling out this form you'll be registered and your phone number without the +1 part will be used as a password.
