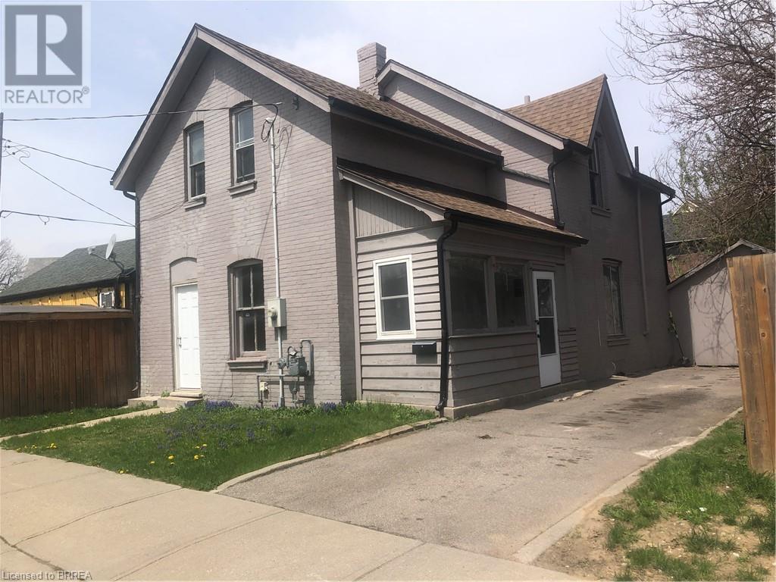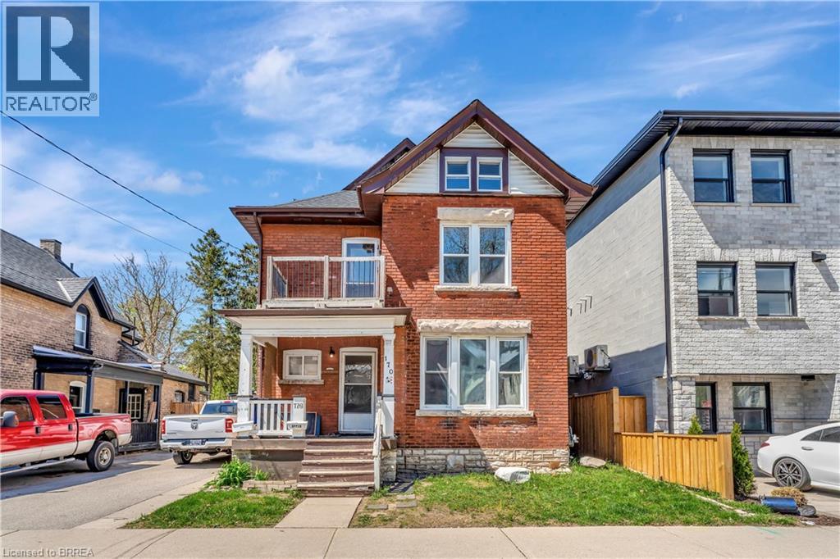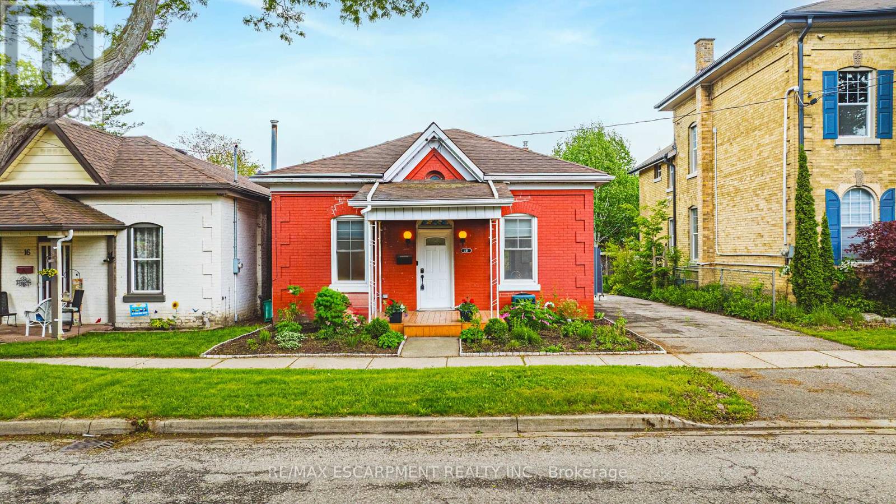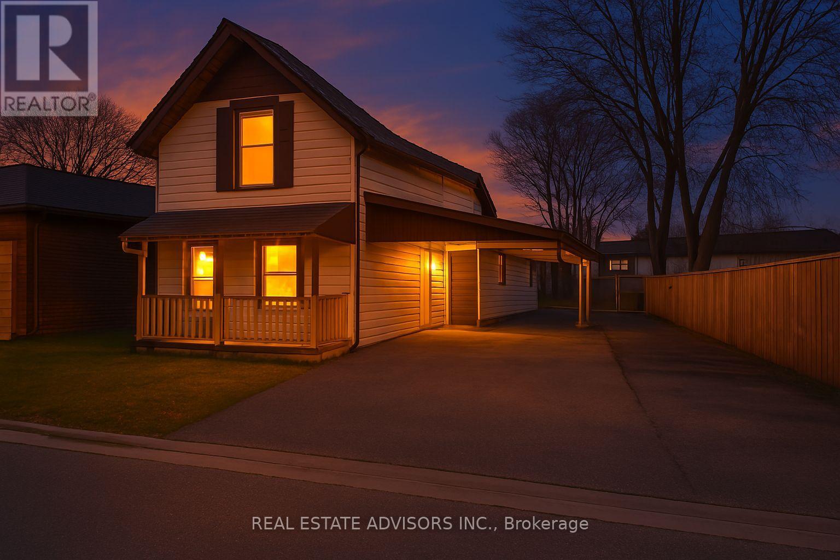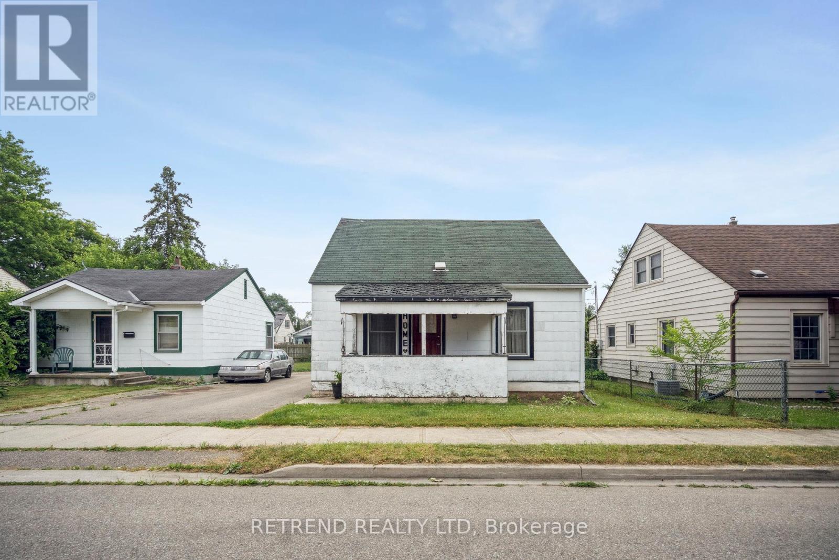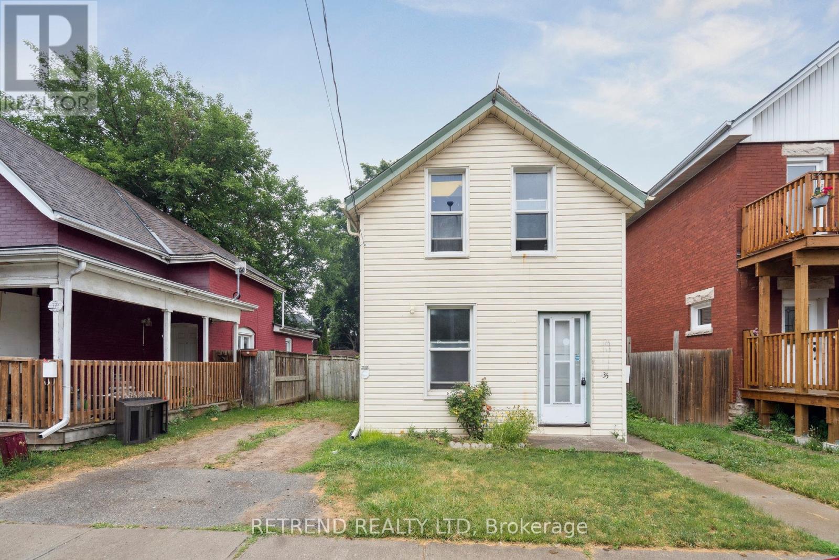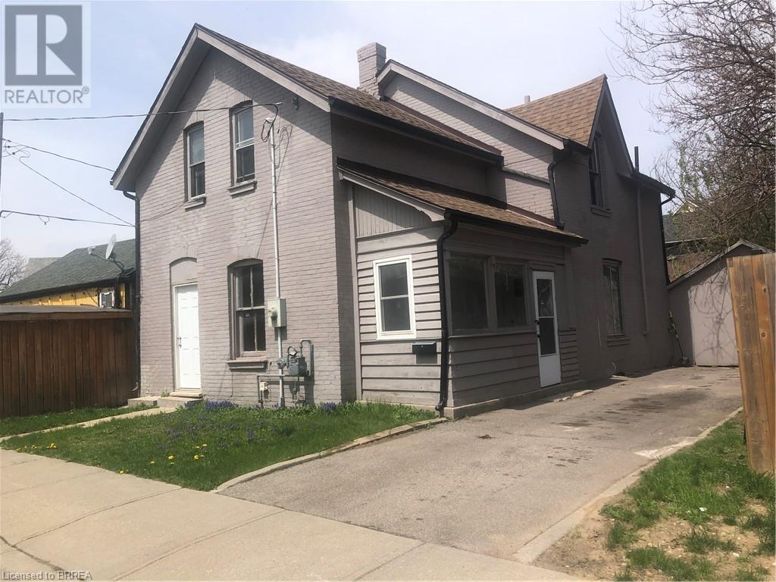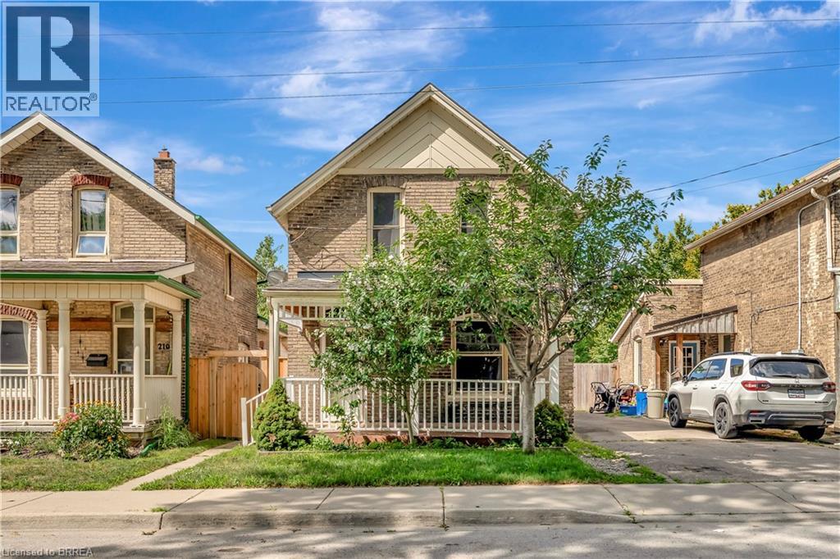Free account required
Unlock the full potential of your property search with a free account! Here's what you'll gain immediate access to:
- Exclusive Access to Every Listing
- Personalized Search Experience
- Favorite Properties at Your Fingertips
- Stay Ahead with Email Alerts
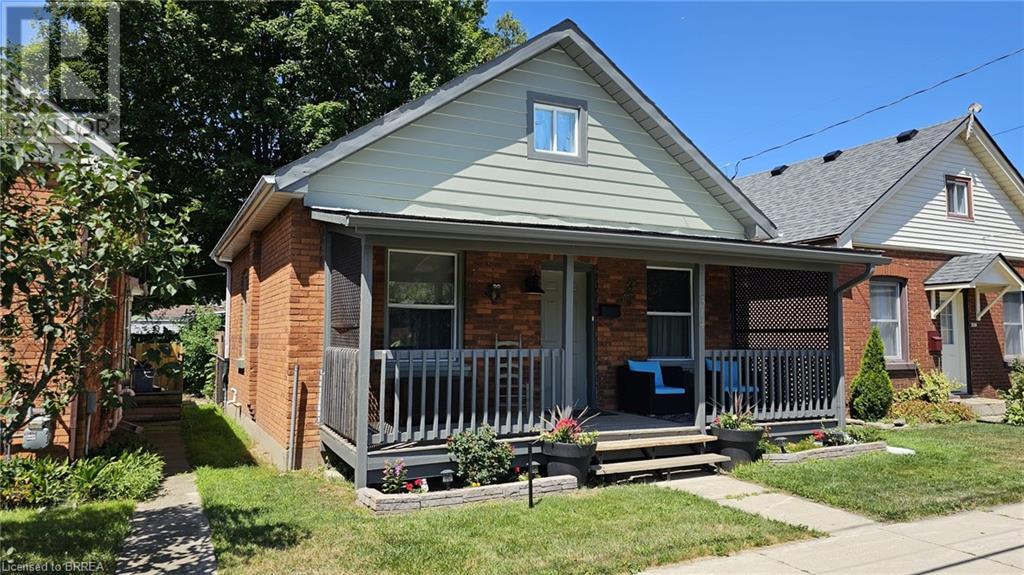
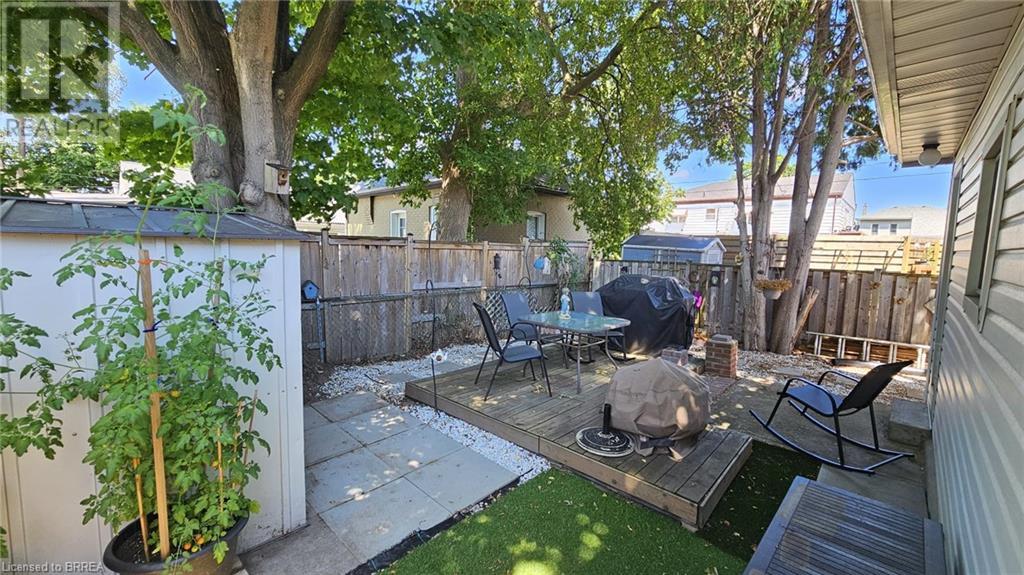
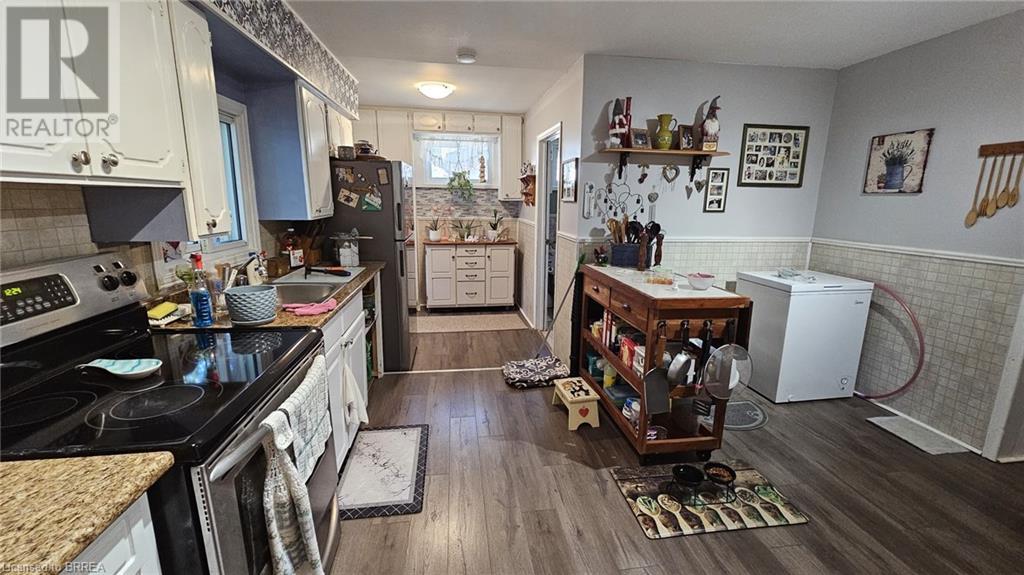
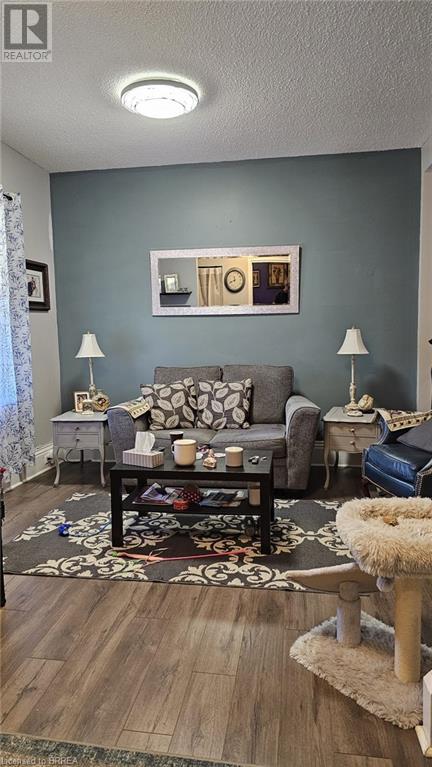
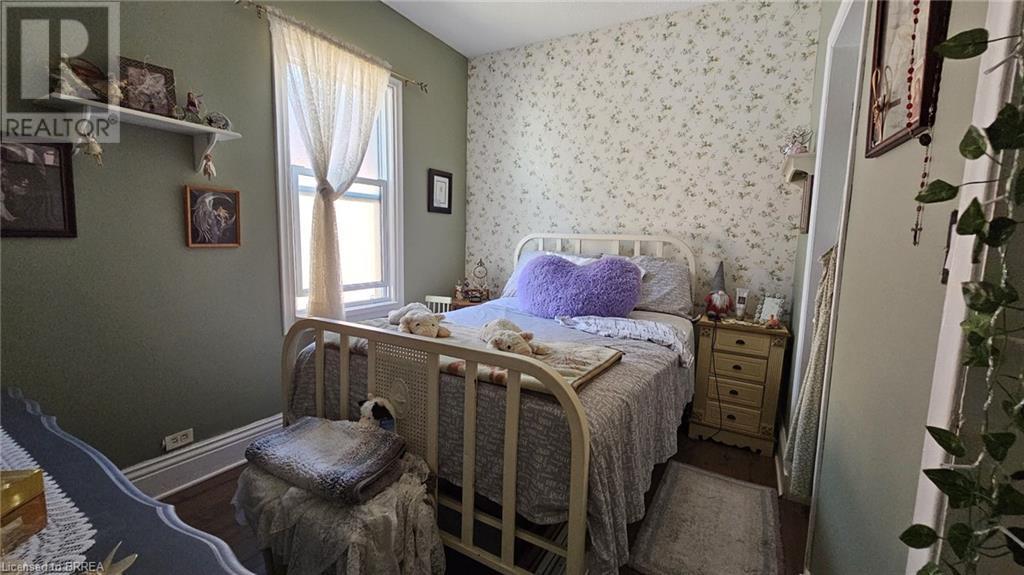
$399,900
314 RAWDON Street
Brantford, Ontario, Ontario, N3S6H6
MLS® Number: 40750175
Property description
Welcome to 314 Rawdon Street, a charming and budget-friendly 3-bedroom, 1-bathroom home ideal for first-time buyers, downsizers, or investors looking to grow their portfolio. Nestled in a convenient central location, this home offers easy access to shopping, schools, transit, access to HWY 403 and more. Inside, you'll find a bright eat-in kitchen with convenient main-floor laundry. The home features vinyl windows and updated copper plumbing. Enjoy outdoor living on the large covered front porch, perfect for morning coffee or evening relaxation. The fully fenced yard is great for kids, entertaining, pets, or gardening. While there is no driveway, street parking is available in front of the home.
Building information
Type
*****
Appliances
*****
Basement Development
*****
Basement Type
*****
Constructed Date
*****
Construction Style Attachment
*****
Cooling Type
*****
Exterior Finish
*****
Fixture
*****
Foundation Type
*****
Heating Fuel
*****
Heating Type
*****
Size Interior
*****
Stories Total
*****
Utility Water
*****
Land information
Access Type
*****
Amenities
*****
Sewer
*****
Size Depth
*****
Size Frontage
*****
Size Total
*****
Rooms
Main level
Kitchen
*****
Living room
*****
Dining room
*****
4pc Bathroom
*****
Primary Bedroom
*****
Bedroom
*****
Second level
Bedroom
*****
Main level
Kitchen
*****
Living room
*****
Dining room
*****
4pc Bathroom
*****
Primary Bedroom
*****
Bedroom
*****
Second level
Bedroom
*****
Main level
Kitchen
*****
Living room
*****
Dining room
*****
4pc Bathroom
*****
Primary Bedroom
*****
Bedroom
*****
Second level
Bedroom
*****
Main level
Kitchen
*****
Living room
*****
Dining room
*****
4pc Bathroom
*****
Primary Bedroom
*****
Bedroom
*****
Second level
Bedroom
*****
Main level
Kitchen
*****
Living room
*****
Dining room
*****
4pc Bathroom
*****
Primary Bedroom
*****
Bedroom
*****
Second level
Bedroom
*****
Main level
Kitchen
*****
Living room
*****
Dining room
*****
4pc Bathroom
*****
Primary Bedroom
*****
Bedroom
*****
Second level
Bedroom
*****
Main level
Kitchen
*****
Living room
*****
Dining room
*****
4pc Bathroom
*****
Primary Bedroom
*****
Bedroom
*****
Second level
Bedroom
*****
Main level
Kitchen
*****
Courtesy of Century 21 Heritage House LTD
Book a Showing for this property
Please note that filling out this form you'll be registered and your phone number without the +1 part will be used as a password.
