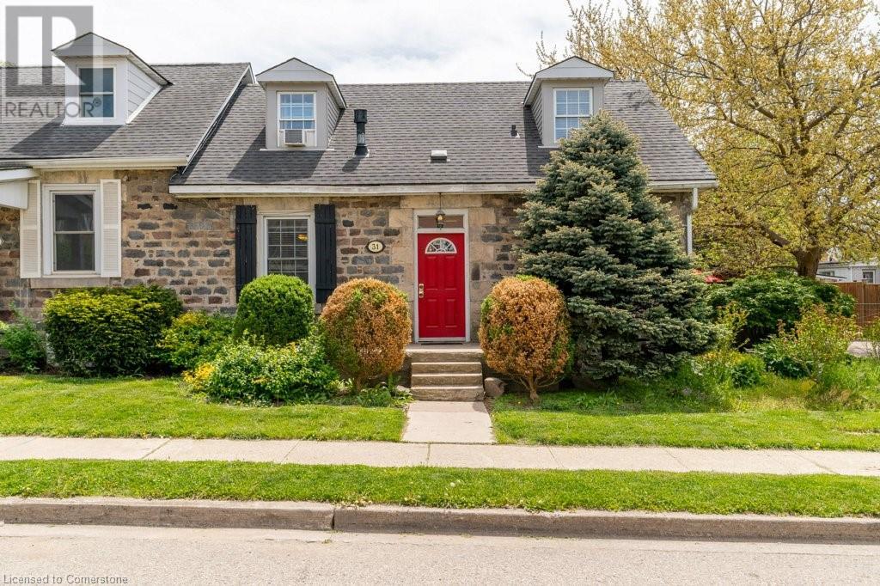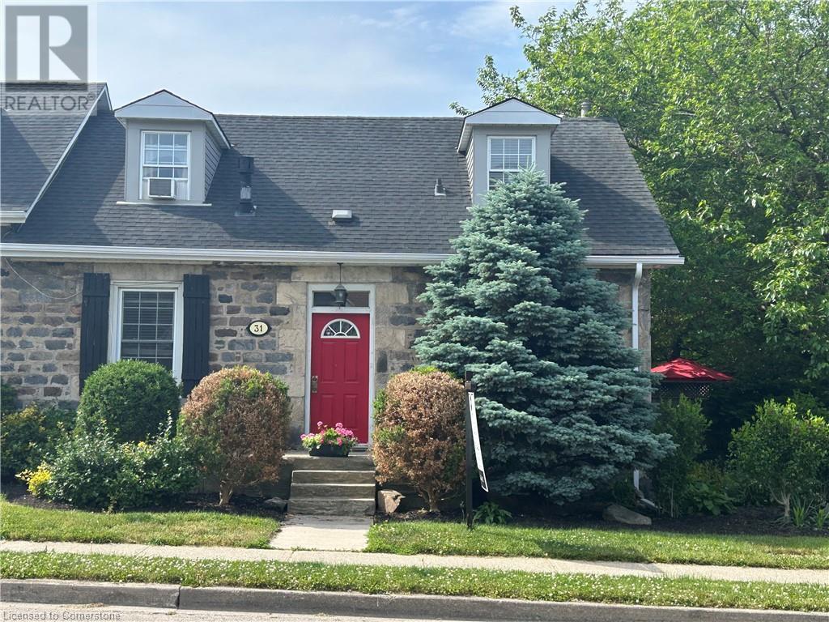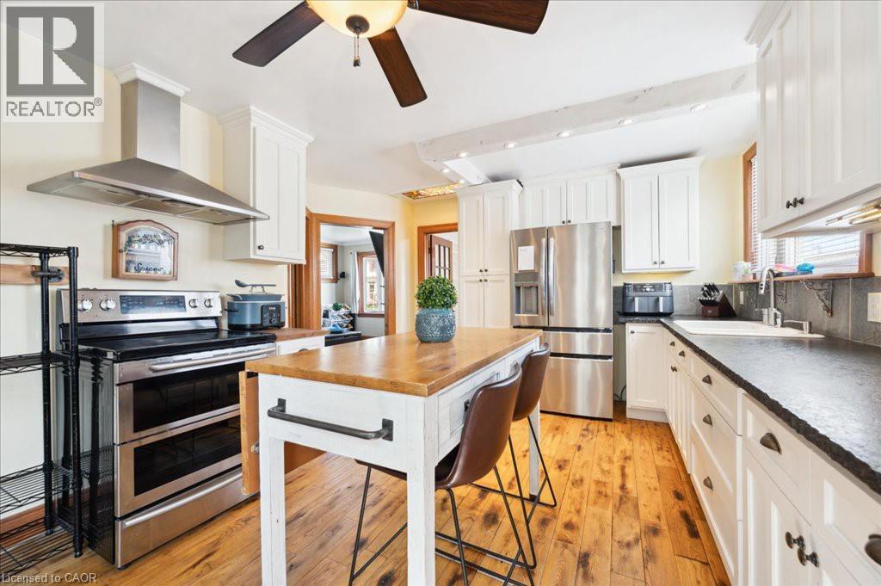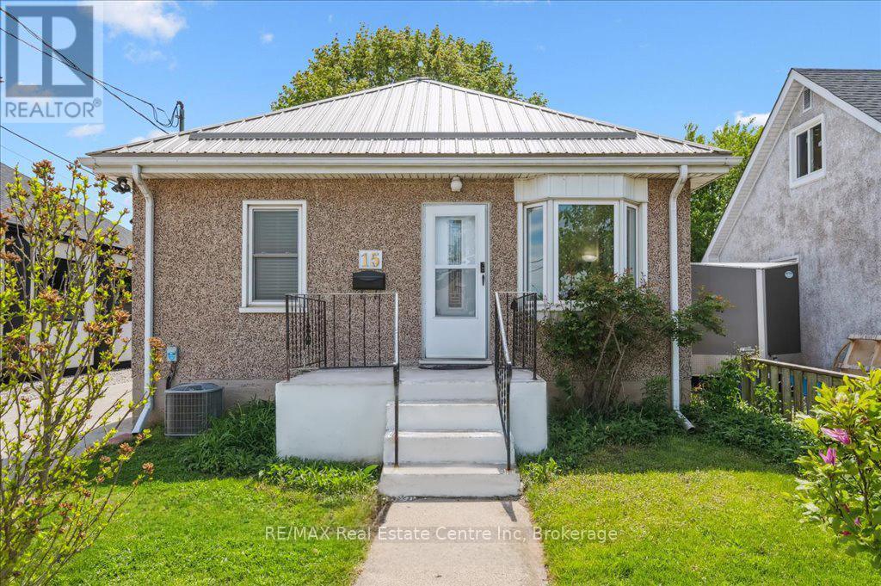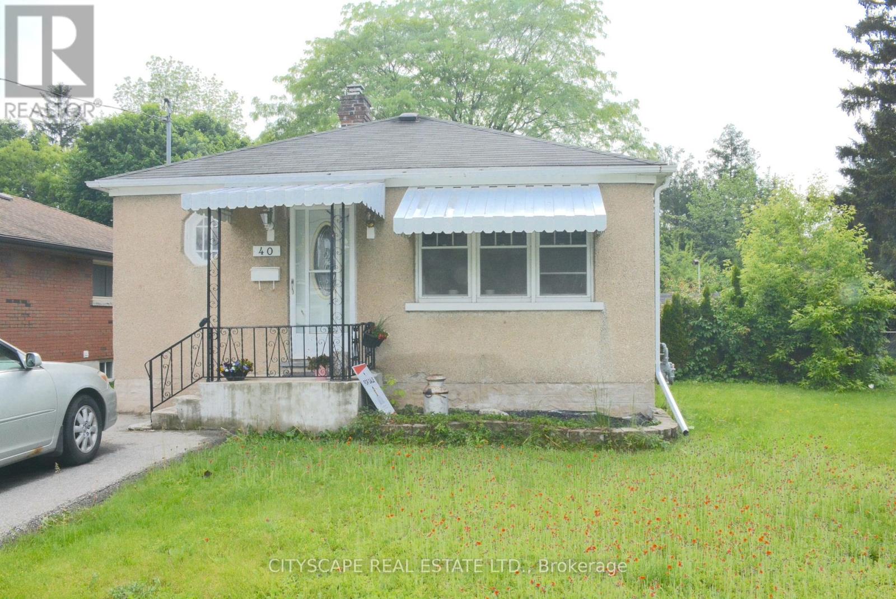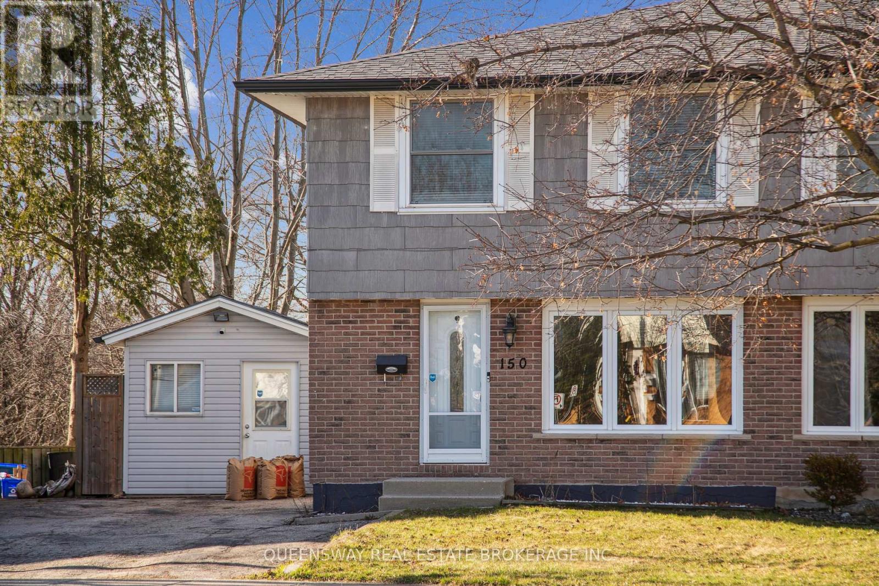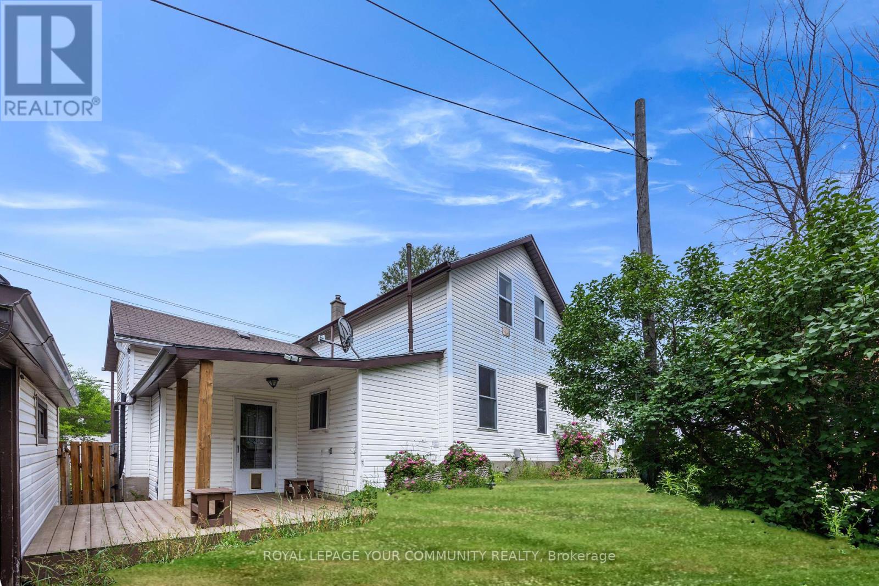Free account required
Unlock the full potential of your property search with a free account! Here's what you'll gain immediate access to:
- Exclusive Access to Every Listing
- Personalized Search Experience
- Favorite Properties at Your Fingertips
- Stay Ahead with Email Alerts
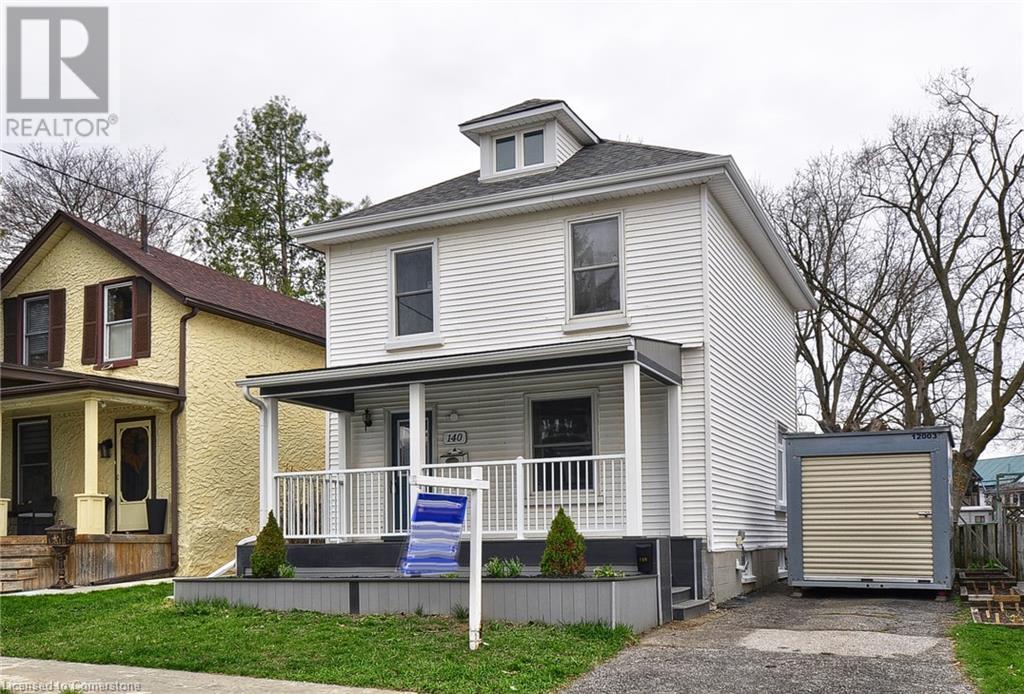
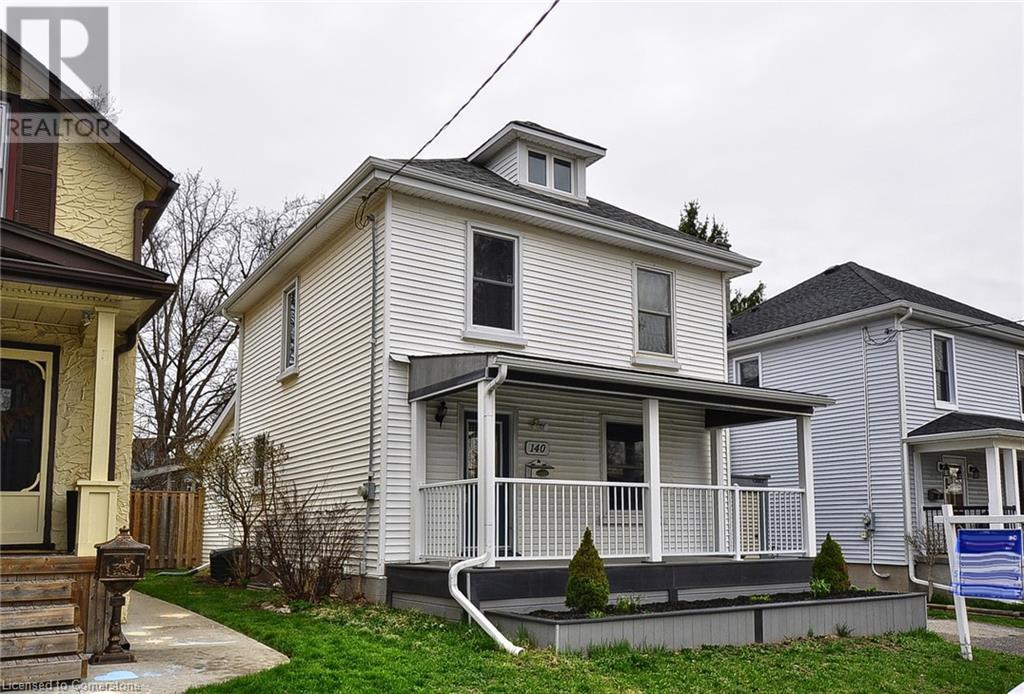
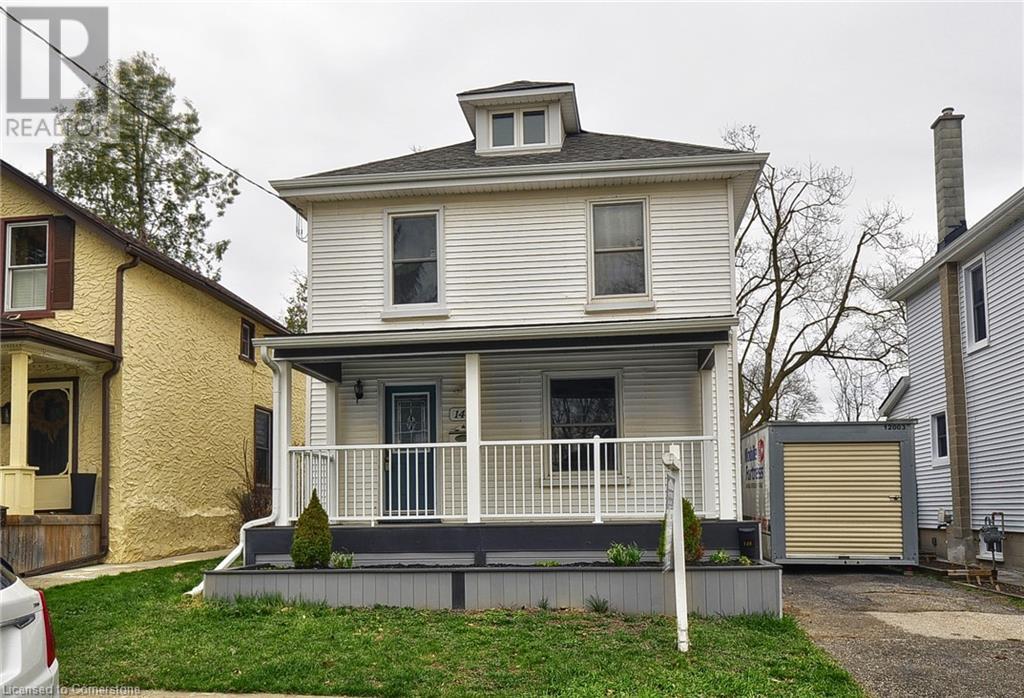
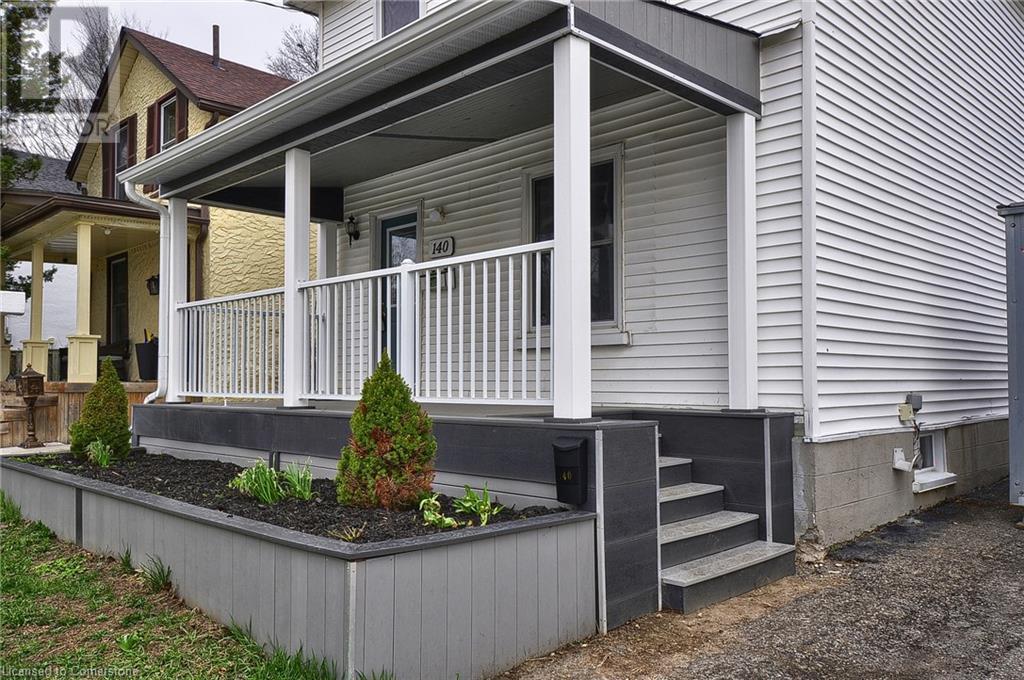
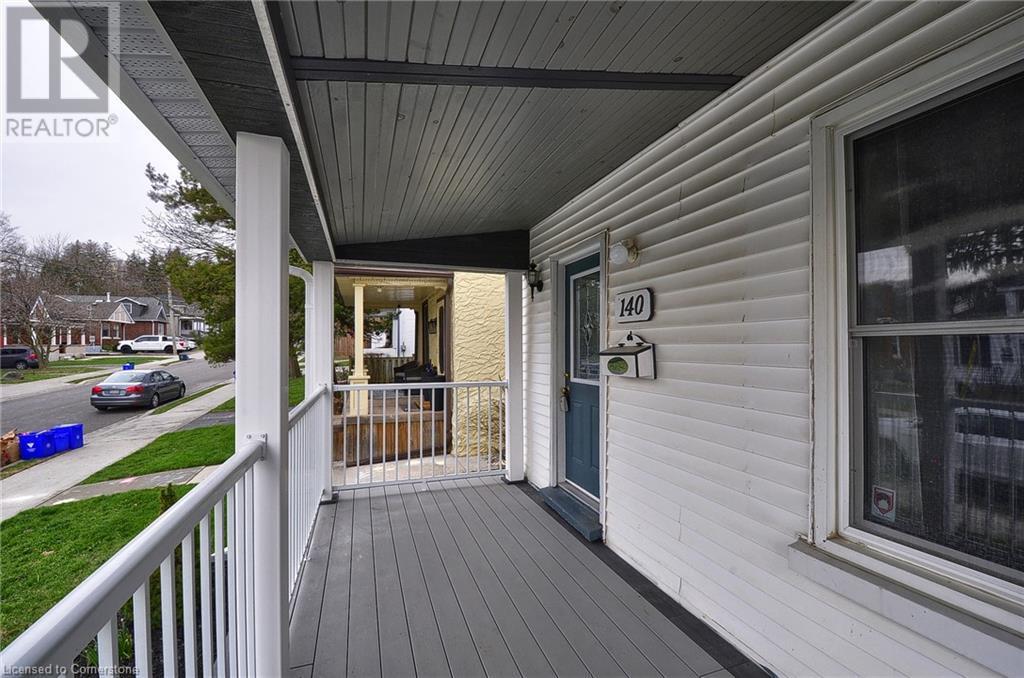
$599,900
140 FRANCIS Street
Cambridge, Ontario, Ontario, N1S2A3
MLS® Number: 40750870
Property description
Charming Two-Storey Home in West Galt – Prime Location, Move-In Ready. Located in a sought-after West Galt neighbourhood, this well-maintained two-storey home sits on a large, private lot just minutes from Highway 401 and close to all amenities — ideal for commuters and families alike. A stylish composite-covered porch (2022) welcomes you in. Inside, the main floor features a formal dining room, a bright living room, and a spacious kitchen that opens to a soaring family room with French doors leading to the expansive, fully fenced backyard — perfect for indoor-outdoor living and entertaining. Upstairs offers three generous bedrooms, including a primary with ample closet space, and a modern 4-piece bath. The lower level includes a convenient 2-piece bath and laundry area. Updates include a newer furnace and A/C (2018), upgraded insulation, and the covered porch, ensuring year-round comfort and efficiency. This home blends charm, space, and smart upgrades in a fantastic location — a must-see!
Building information
Type
*****
Appliances
*****
Architectural Style
*****
Basement Development
*****
Basement Type
*****
Construction Style Attachment
*****
Cooling Type
*****
Exterior Finish
*****
Fire Protection
*****
Half Bath Total
*****
Heating Fuel
*****
Heating Type
*****
Size Interior
*****
Stories Total
*****
Utility Water
*****
Land information
Amenities
*****
Fence Type
*****
Landscape Features
*****
Sewer
*****
Size Depth
*****
Size Frontage
*****
Size Total
*****
Rooms
Main level
Dining room
*****
Living room
*****
Kitchen
*****
Family room
*****
Foyer
*****
Basement
2pc Bathroom
*****
Storage
*****
Second level
Primary Bedroom
*****
4pc Bathroom
*****
Bedroom
*****
Bedroom
*****
Courtesy of KINDRED HOMES REALTY INC., BROKERAGE
Book a Showing for this property
Please note that filling out this form you'll be registered and your phone number without the +1 part will be used as a password.
