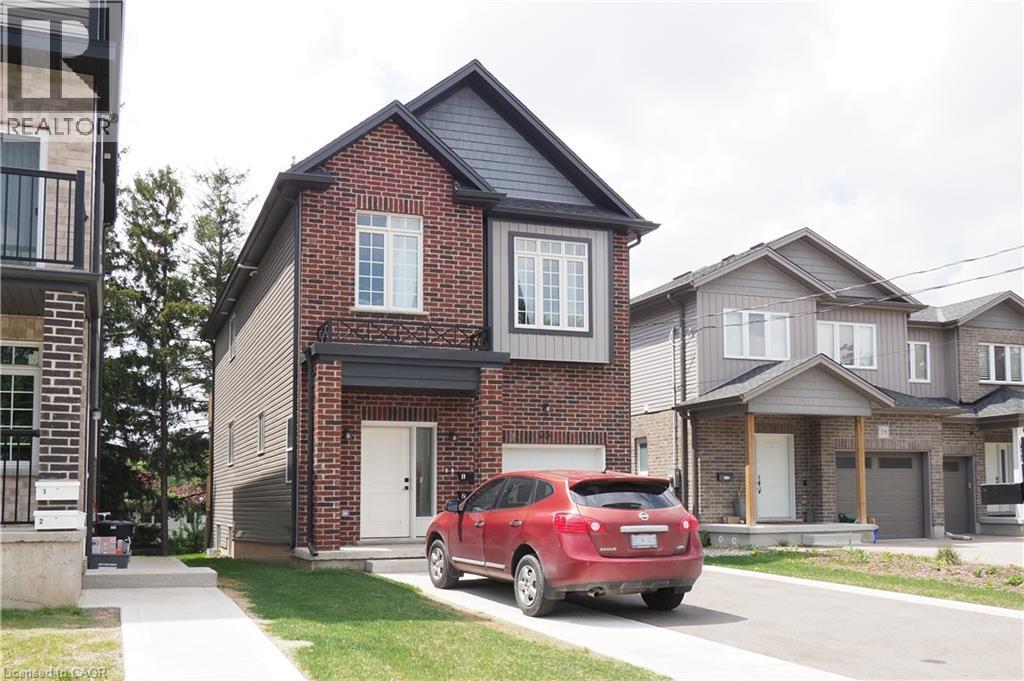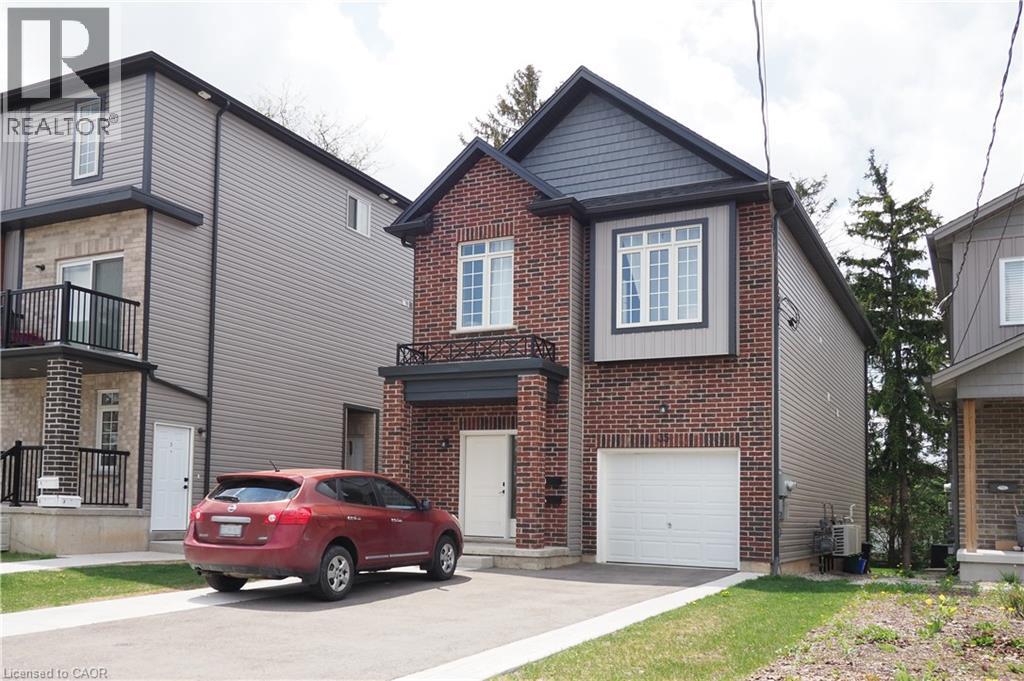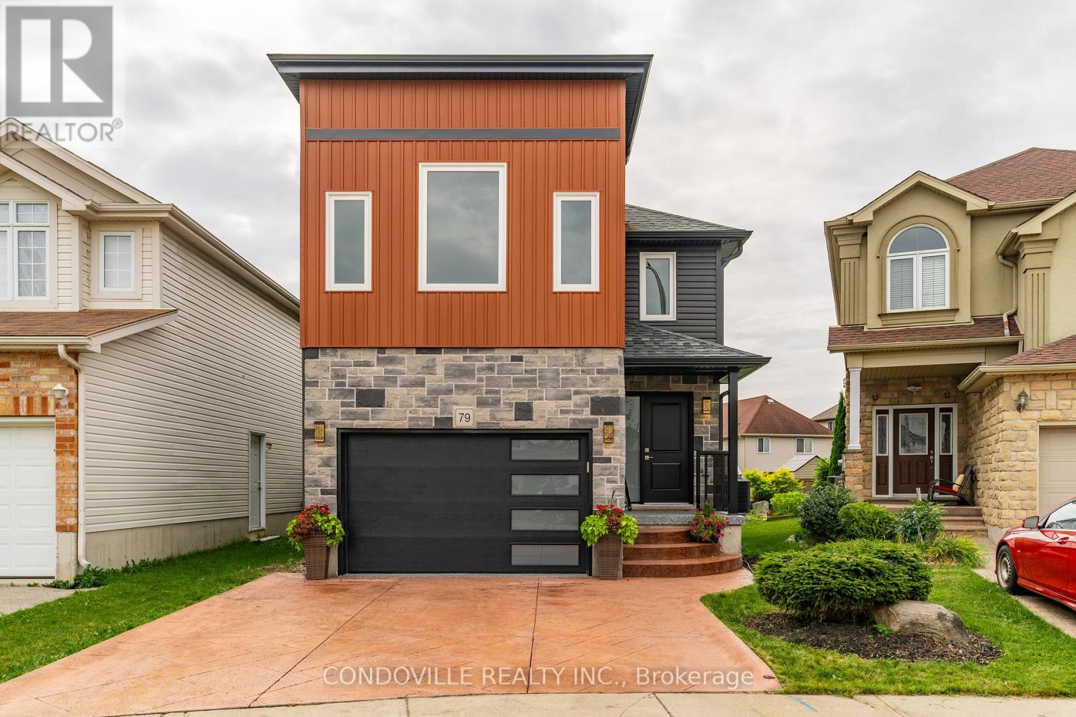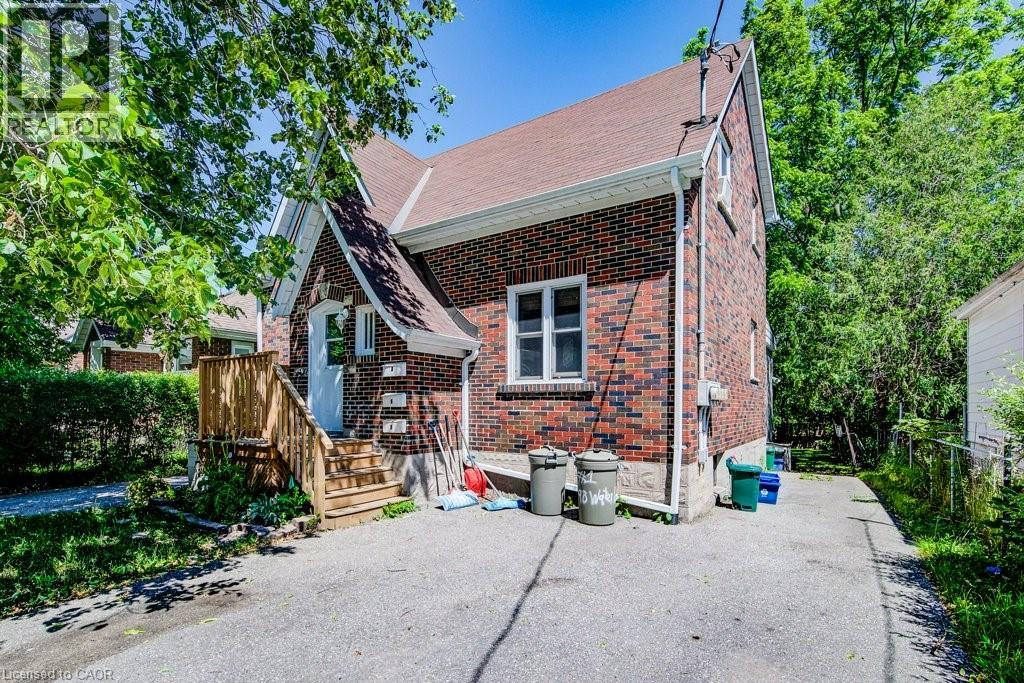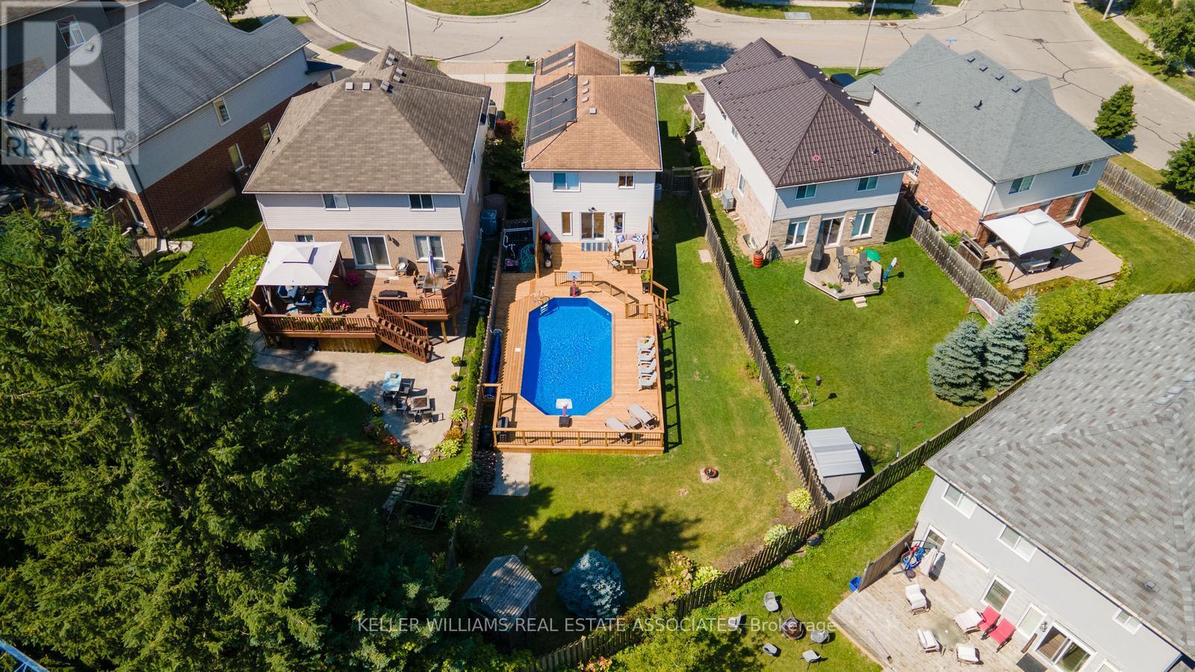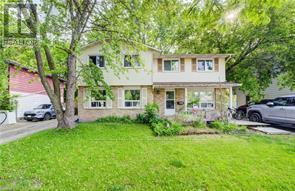Free account required
Unlock the full potential of your property search with a free account! Here's what you'll gain immediate access to:
- Exclusive Access to Every Listing
- Personalized Search Experience
- Favorite Properties at Your Fingertips
- Stay Ahead with Email Alerts

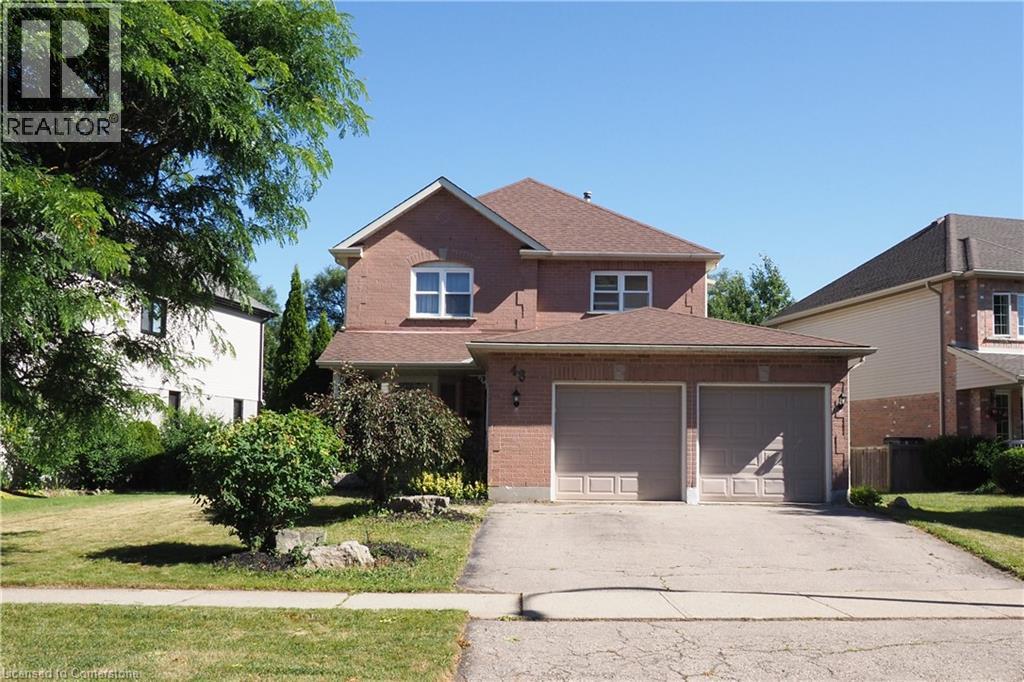


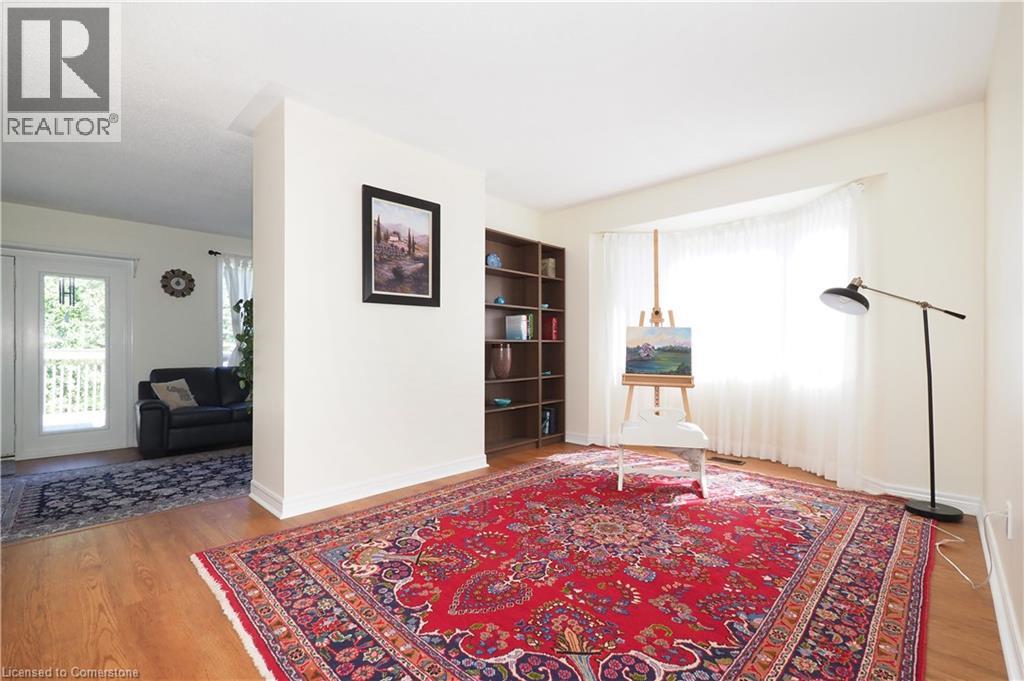
$988,888
48 LYNNVALLEY Crescent
Kitchener, Ontario, Ontario, N2N3B2
MLS® Number: 40751148
Property description
PUBLIC OPEN HOUSE SATURDAY AUGUST 16TH. 2:00 PM- 4:00 pm This beautiful Monarch built home with walk out finished basement. Features a carpet free ,new flooring main floor , updated kitchen, sunken family room and dining room. Family room features gas fireplace and walkout to the large deck with fully fenced backyard and view of green space and play ground. Main floor powder room. Upper level includes 4 spacious bedrooms, master bedroom with 4pc ensuite . . Fully finished basement with new flooring, separate entrance, through garage and walk out basement patio door . Double car garage and double wide driveway . Updates include: New flooring, new kitchen and kitchen appliances, new rental water heater, newer furnace , newer air conditioning . Located on a crescent in desirable Beechwood Forest, backing onto green space, playground and close to schools, short drive to universities, boardwalk shopping centre , and many amenities.
Building information
Type
*****
Appliances
*****
Architectural Style
*****
Basement Development
*****
Basement Type
*****
Constructed Date
*****
Construction Style Attachment
*****
Cooling Type
*****
Exterior Finish
*****
Foundation Type
*****
Half Bath Total
*****
Heating Fuel
*****
Heating Type
*****
Size Interior
*****
Stories Total
*****
Utility Water
*****
Land information
Amenities
*****
Sewer
*****
Size Depth
*****
Size Frontage
*****
Size Total
*****
Rooms
Main level
Living room
*****
2pc Bathroom
*****
Breakfast
*****
Kitchen
*****
Dining room
*****
Family room
*****
4pc Bathroom
*****
Basement
Bedroom
*****
4pc Bathroom
*****
Recreation room
*****
Dining room
*****
Kitchen
*****
Laundry room
*****
Second level
Primary Bedroom
*****
4pc Bathroom
*****
Bedroom
*****
Bedroom
*****
Bedroom
*****
Courtesy of Royal LePage Wolle Realty
Book a Showing for this property
Please note that filling out this form you'll be registered and your phone number without the +1 part will be used as a password.


