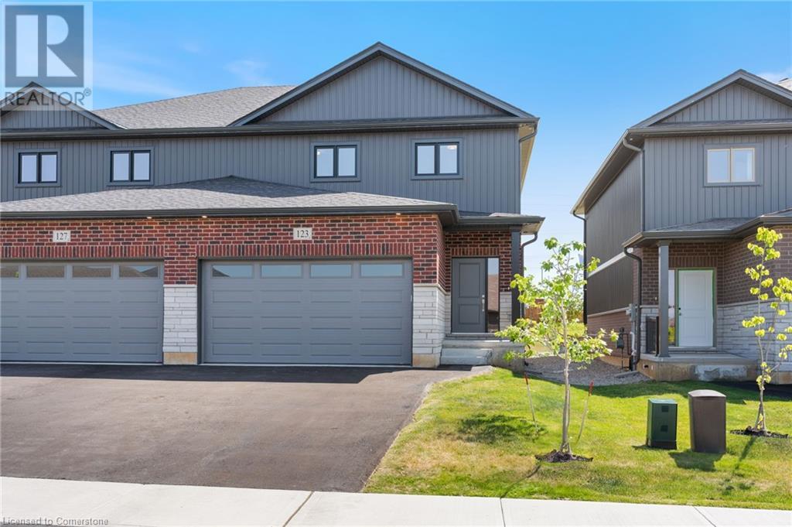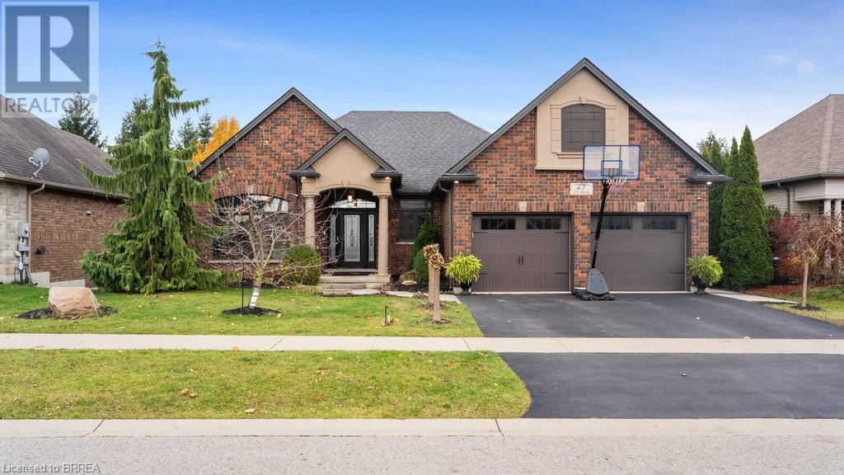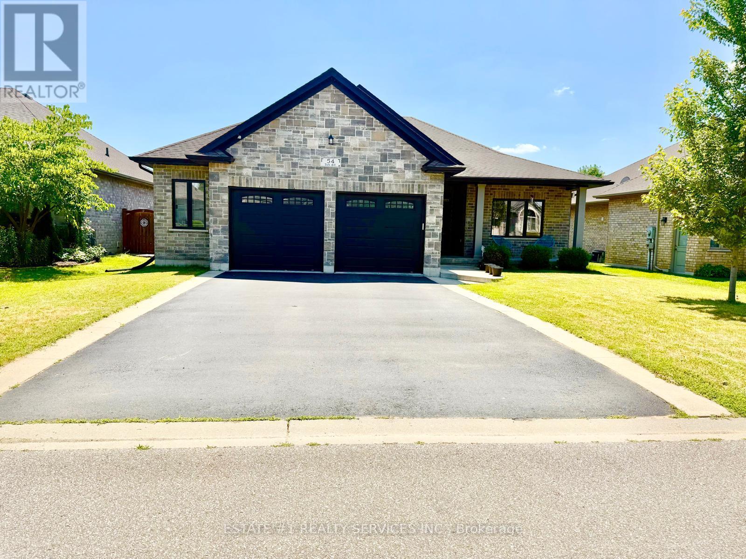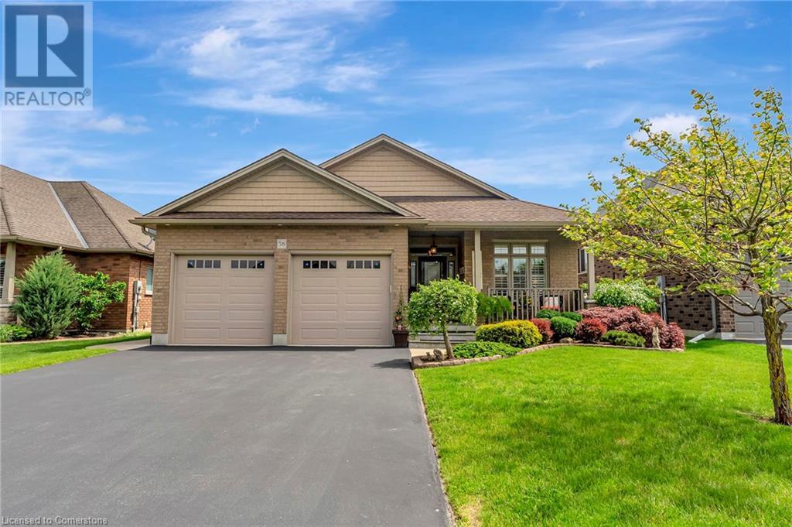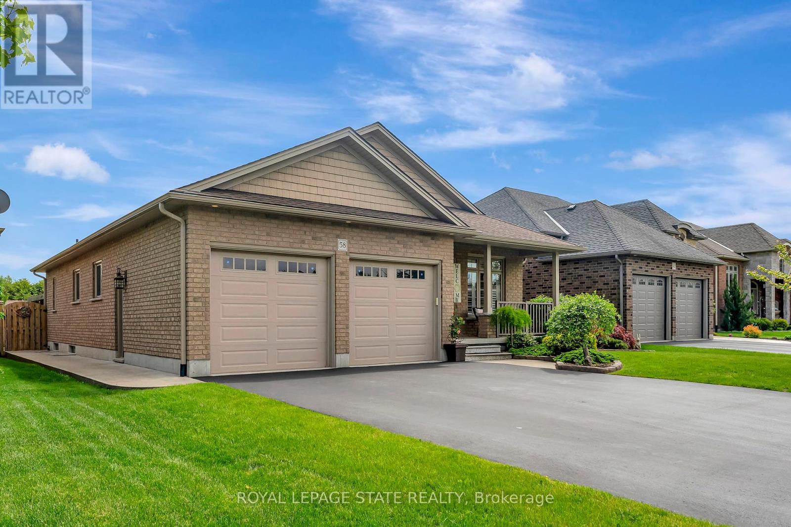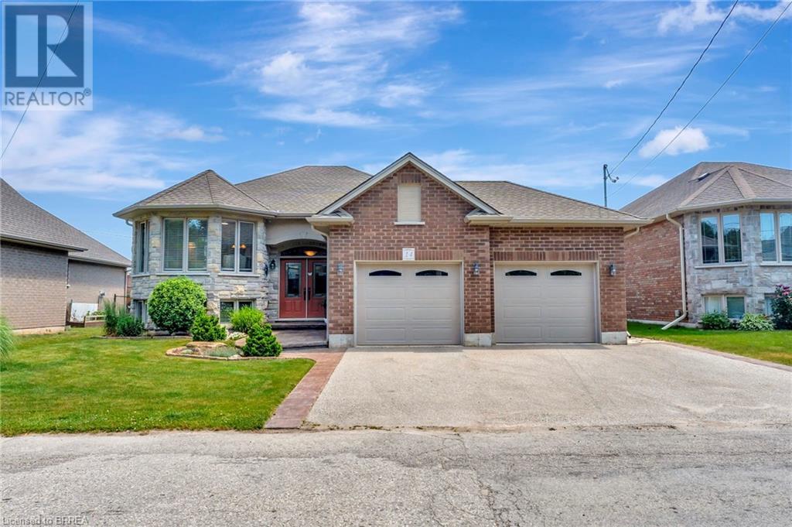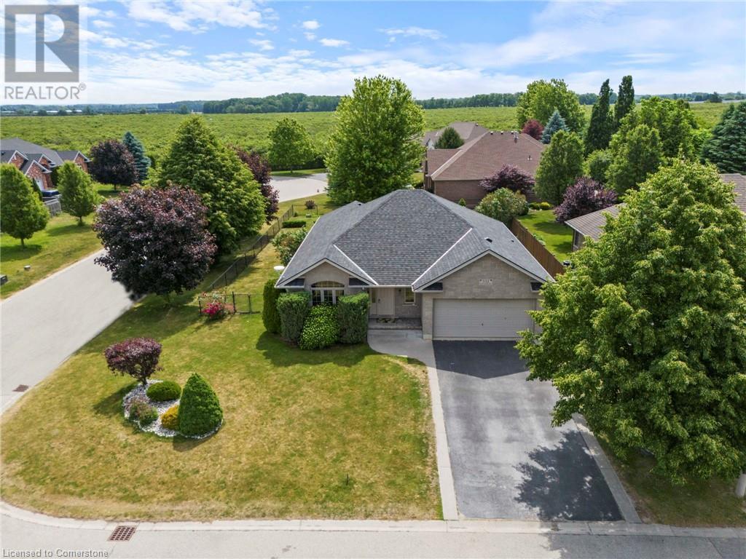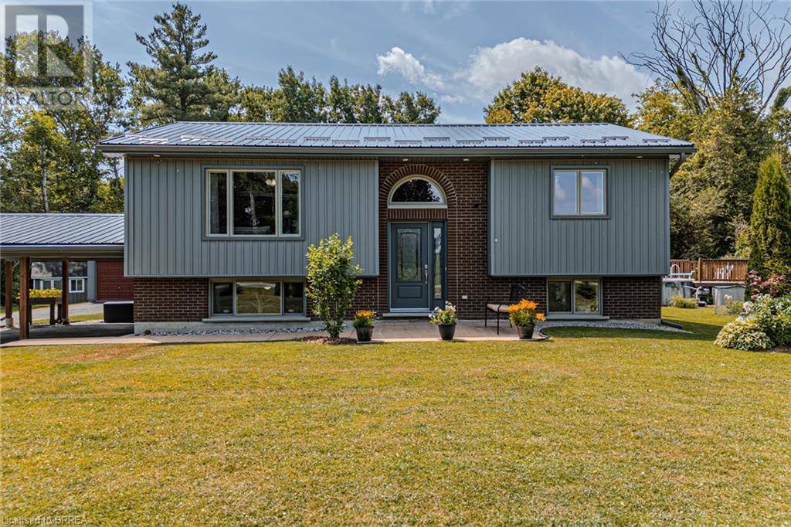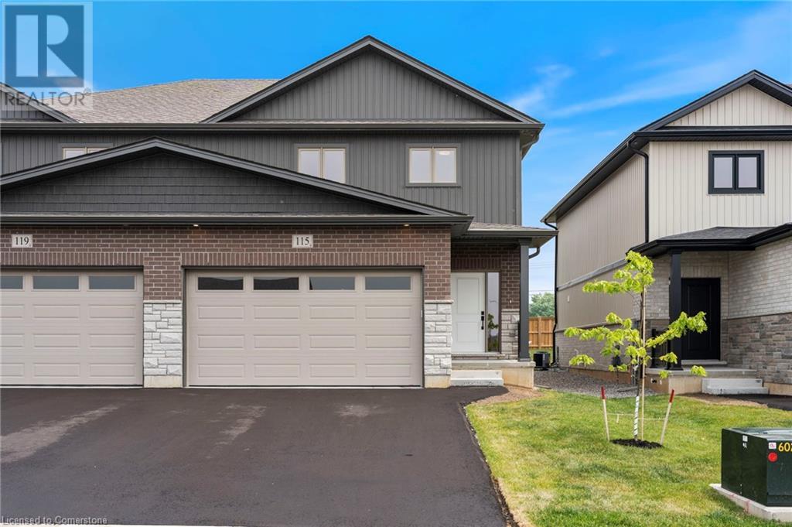Free account required
Unlock the full potential of your property search with a free account! Here's what you'll gain immediate access to:
- Exclusive Access to Every Listing
- Personalized Search Experience
- Favorite Properties at Your Fingertips
- Stay Ahead with Email Alerts
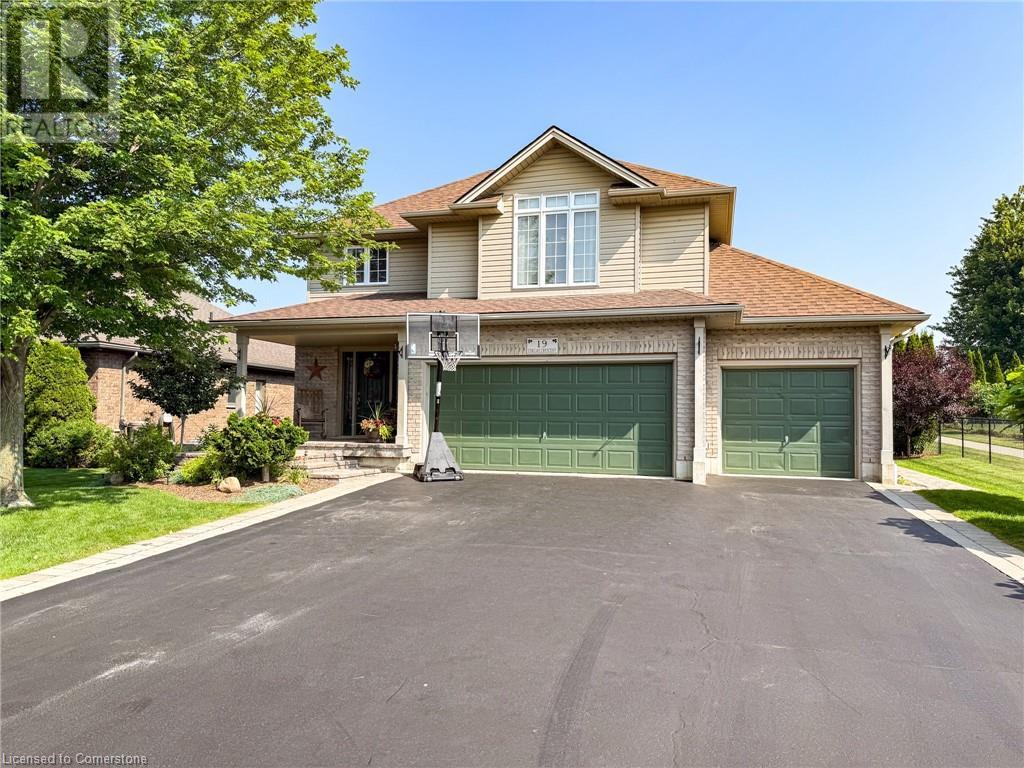
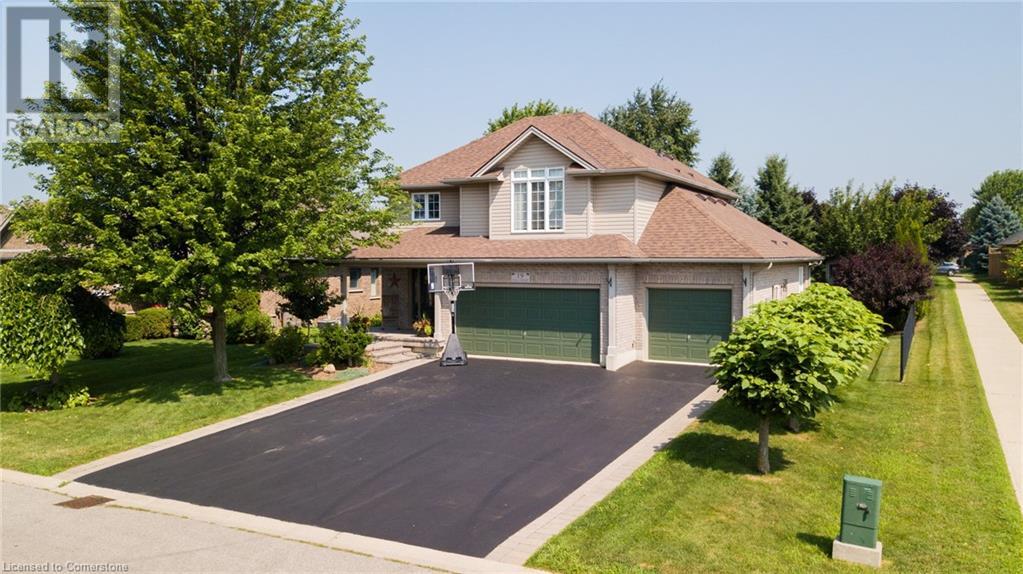
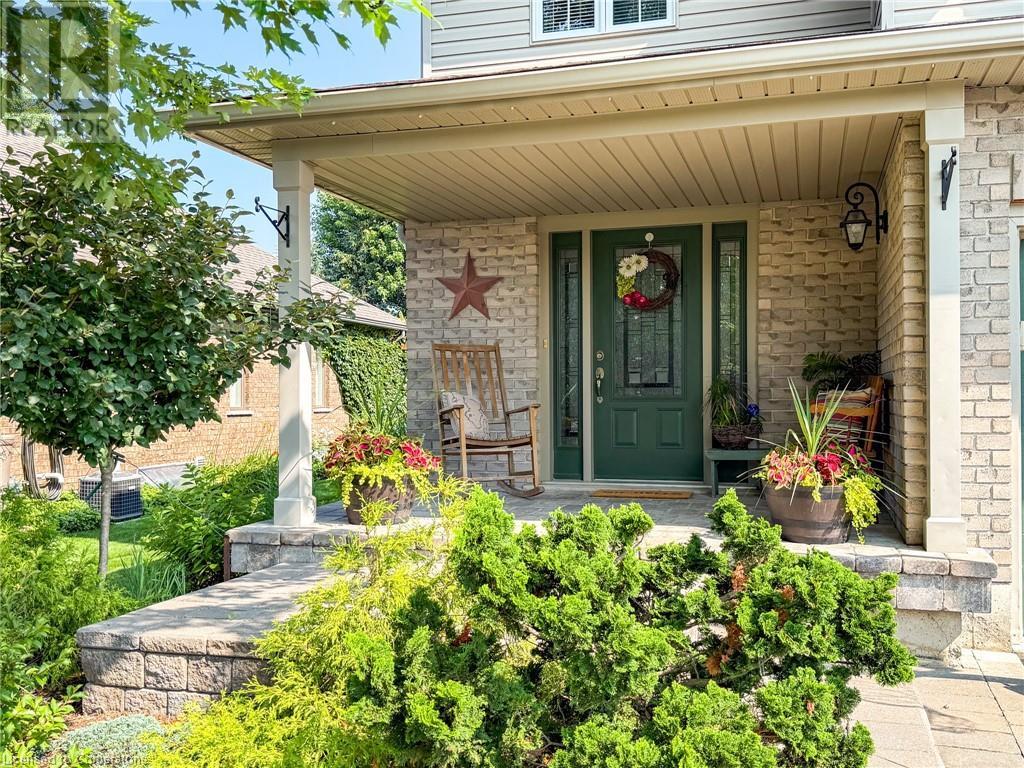
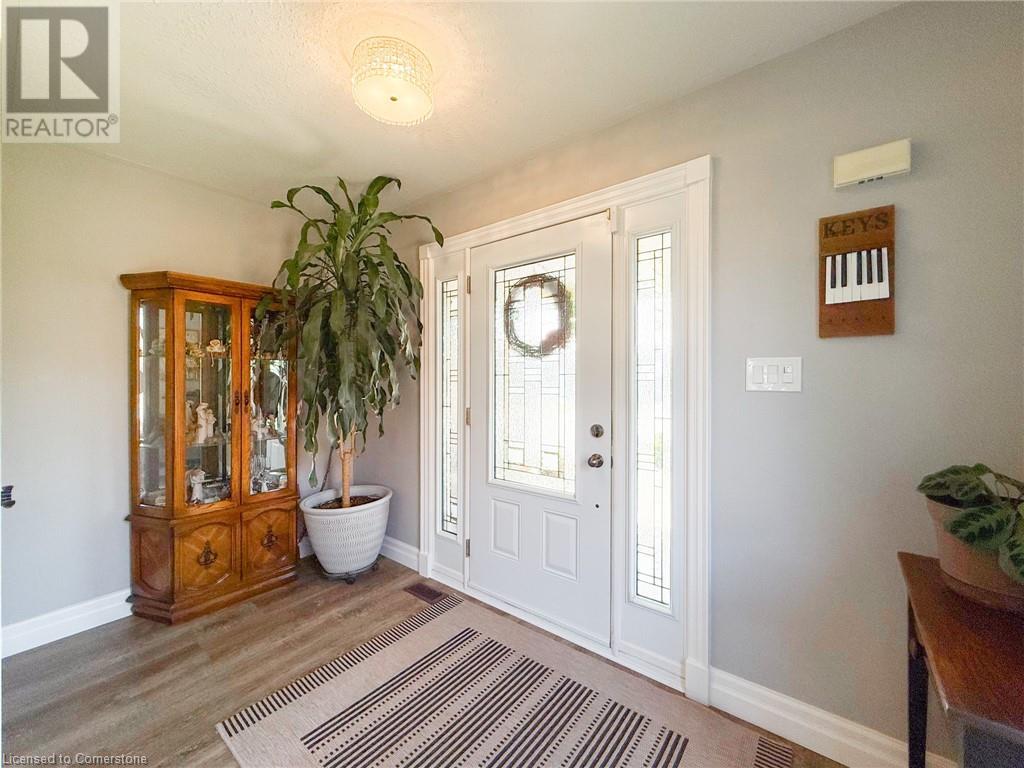
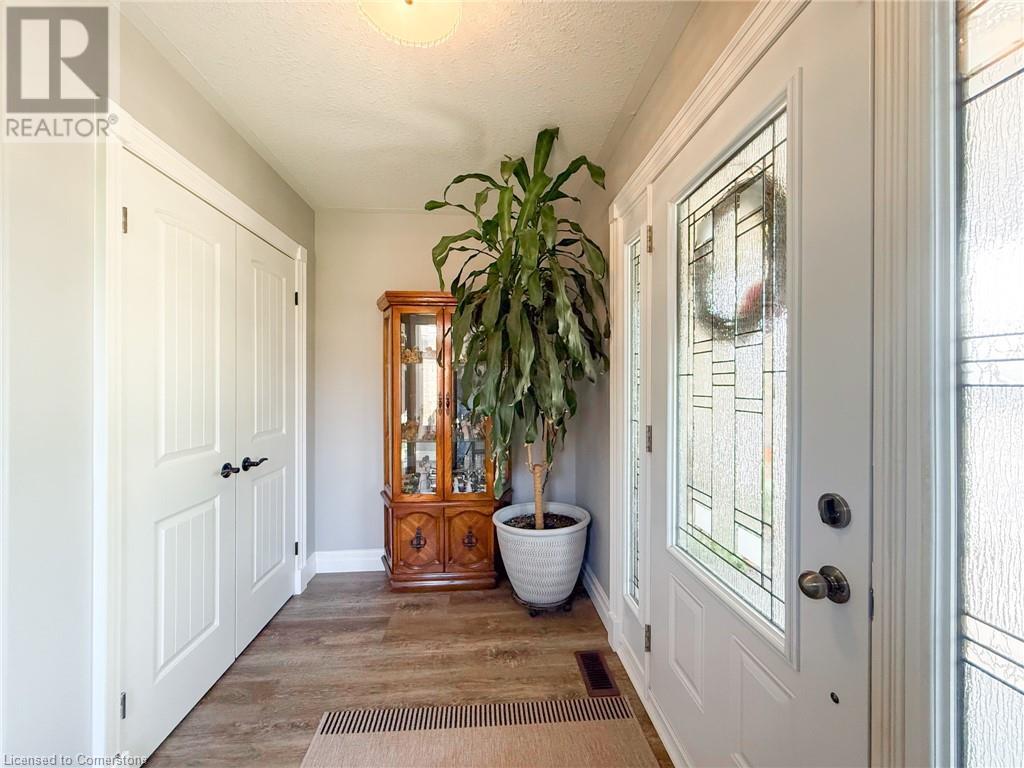
$849,000
19 COULAS Crescent
Waterford, Ontario, Ontario, N0E1Y0
MLS® Number: 40751393
Property description
Welcome to 19 Coulas Crescent, Waterford Nestled in the heart of Norfolk County, in the charming town of Waterford, this immaculate 2-storey home is located in the sought-after Yins subdivision. Built in 2007 and set on a beautifully landscaped lot, this quality-built residence offers excellent curb appeal with its brick and vinyl exterior. The home welcomes you with a extra wide asphalt driveway—offering ample parking —and a rare attached garage with an additional bay, perfect for storage, or recreational toys. Step inside to a spacious foyer featuring a large coat closet and a convenient powder room for guests. The main living area boasts cathedral ceilings, pot lighting, and expansive windows on either side of a cozy fireplace, creating a bright and inviting atmosphere. The adjacent eat-in kitchen showcases timeless white cabinetry with under-cabinet lighting, an island with seating, and direct access to the backyard deck through large sliding doors—perfect for seamless indoor-outdoor entertaining. A functional main floor laundry room includes built-in cabinetry, countertops, a coat closet, and a additional dedicated mud room with side door to the yard and garage access—ideal for busy family life. Upstairs, you’ll find two well-appointed bedrooms, a full 4-piece bathroom, and a spacious primary suite complete with double closets, a large window, and a private 3-piece ensuite. The finished basement adds even more living space with a generous recreation room, a fourth bedroom, and another full 4-piece bathroom—ideal for guests, teens, or extended family. Outside, enjoy a fully fenced backyard featuring a large covered deck, a storage shed, and a playset—making this space perfect for families and pet lovers alike. Located in a family-friendly neighbourhood within one of Norfolk County’s most desirable communities, this home is the perfect blend of style, space, and comfort. Don’t miss your opportunity to call 19 Coulas Crescent home!
Building information
Type
*****
Appliances
*****
Architectural Style
*****
Basement Development
*****
Basement Type
*****
Constructed Date
*****
Construction Style Attachment
*****
Cooling Type
*****
Exterior Finish
*****
Fireplace Present
*****
FireplaceTotal
*****
Fixture
*****
Foundation Type
*****
Half Bath Total
*****
Heating Fuel
*****
Heating Type
*****
Size Interior
*****
Stories Total
*****
Utility Water
*****
Land information
Amenities
*****
Landscape Features
*****
Sewer
*****
Size Depth
*****
Size Frontage
*****
Size Total
*****
Rooms
Main level
Foyer
*****
2pc Bathroom
*****
Living room
*****
Eat in kitchen
*****
Sitting room
*****
Laundry room
*****
Mud room
*****
Basement
Recreation room
*****
4pc Bathroom
*****
Bedroom
*****
Utility room
*****
Second level
Other
*****
Bedroom
*****
Primary Bedroom
*****
3pc Bathroom
*****
4pc Bathroom
*****
Bedroom
*****
Main level
Foyer
*****
2pc Bathroom
*****
Living room
*****
Eat in kitchen
*****
Sitting room
*****
Laundry room
*****
Mud room
*****
Basement
Recreation room
*****
4pc Bathroom
*****
Bedroom
*****
Utility room
*****
Second level
Other
*****
Bedroom
*****
Primary Bedroom
*****
3pc Bathroom
*****
4pc Bathroom
*****
Bedroom
*****
Main level
Foyer
*****
2pc Bathroom
*****
Living room
*****
Eat in kitchen
*****
Sitting room
*****
Laundry room
*****
Mud room
*****
Basement
Recreation room
*****
4pc Bathroom
*****
Bedroom
*****
Utility room
*****
Second level
Other
*****
Bedroom
*****
Primary Bedroom
*****
3pc Bathroom
*****
4pc Bathroom
*****
Courtesy of PROGRESSIVE REALTY GROUP INC.
Book a Showing for this property
Please note that filling out this form you'll be registered and your phone number without the +1 part will be used as a password.
