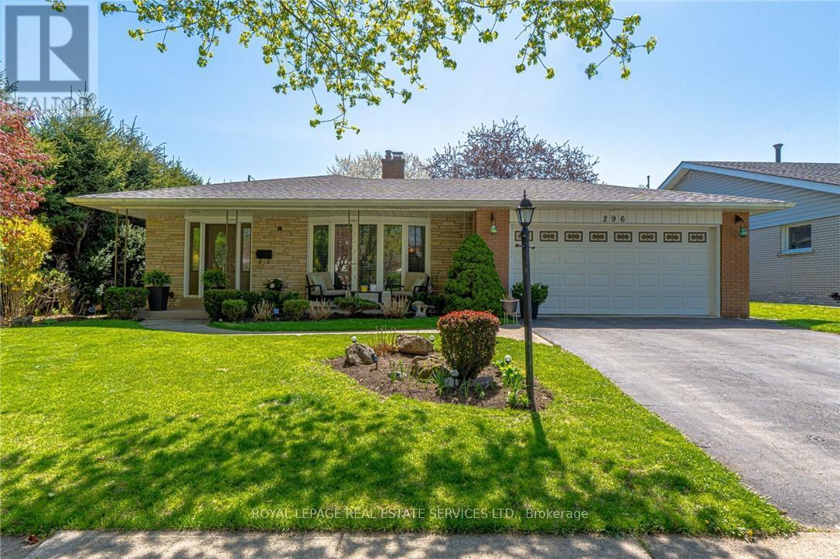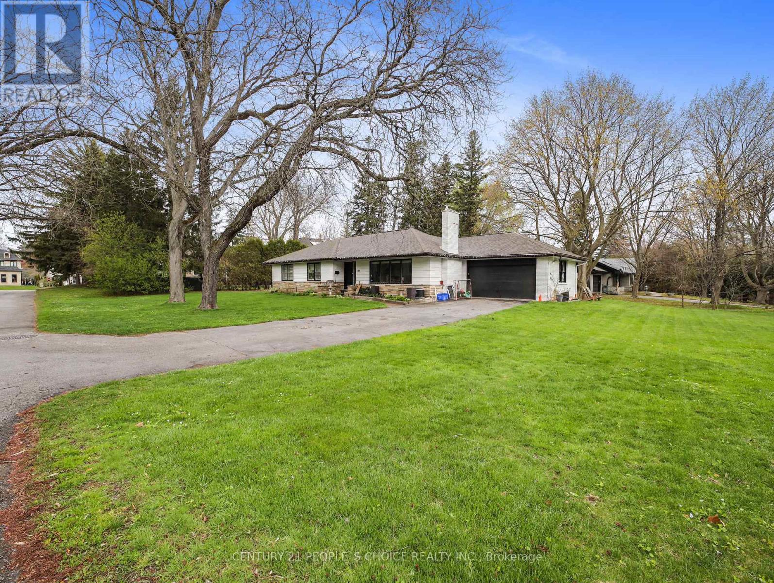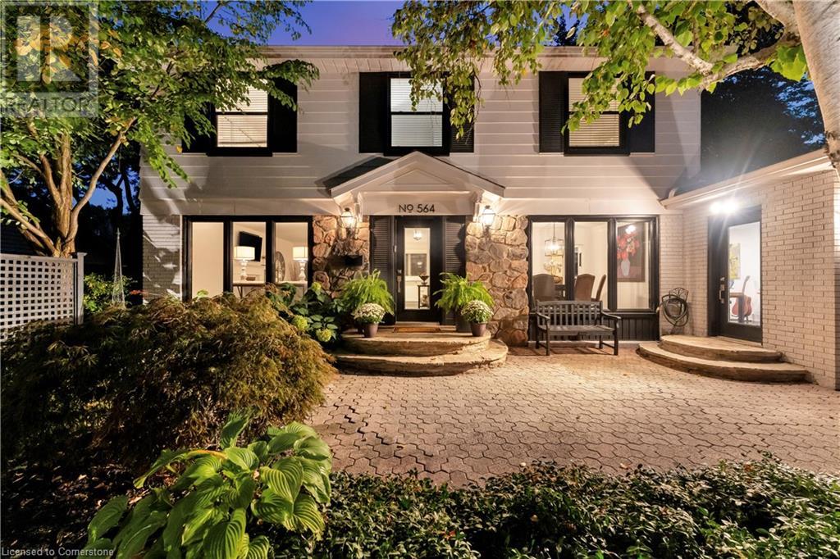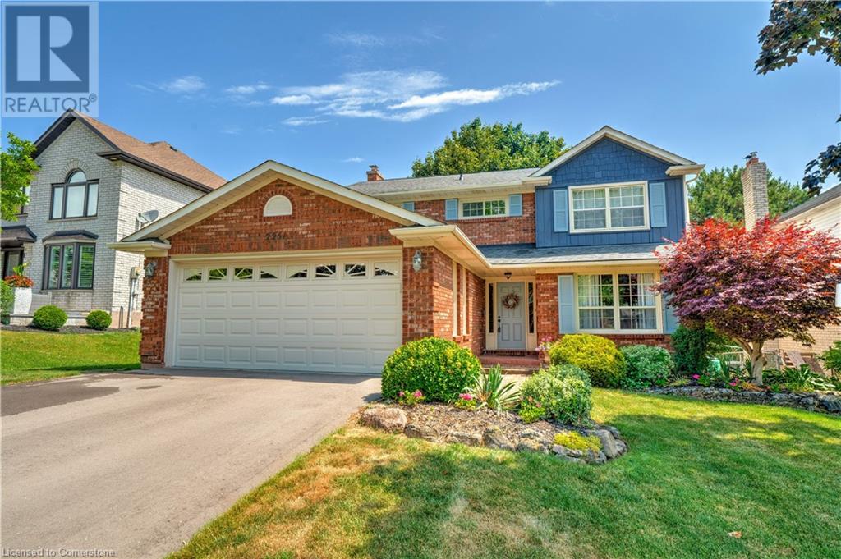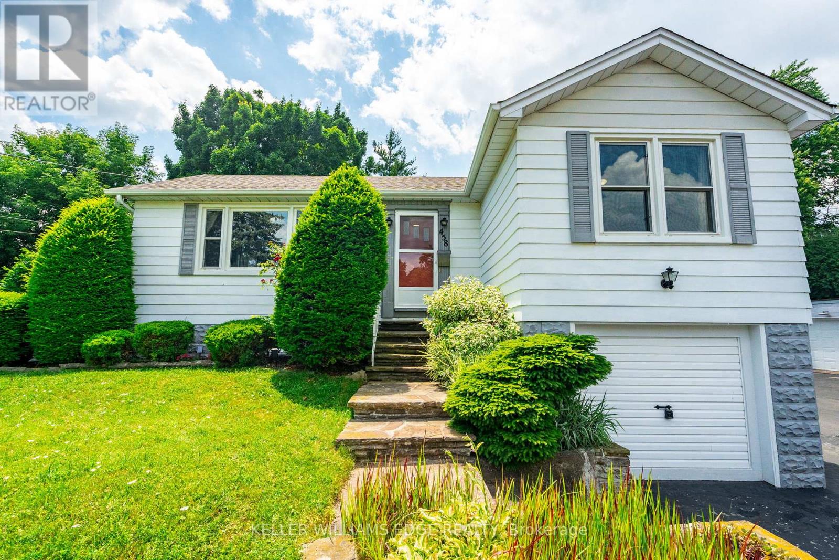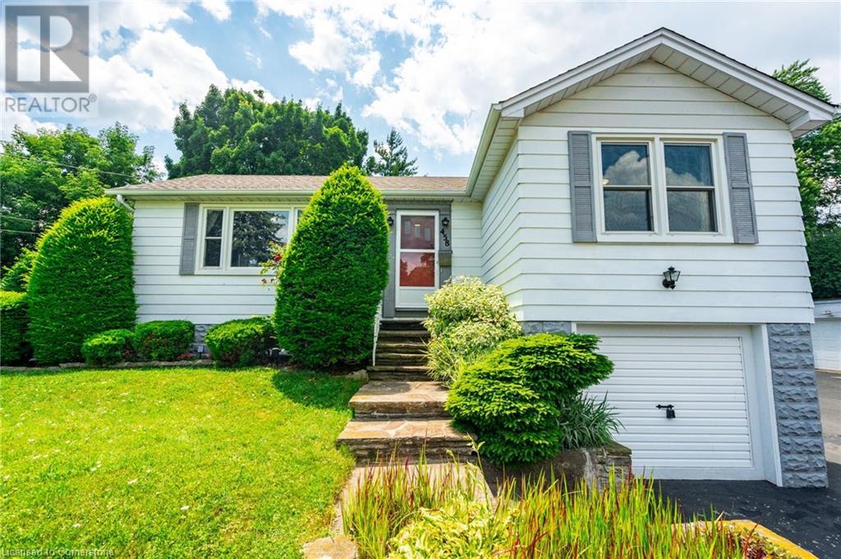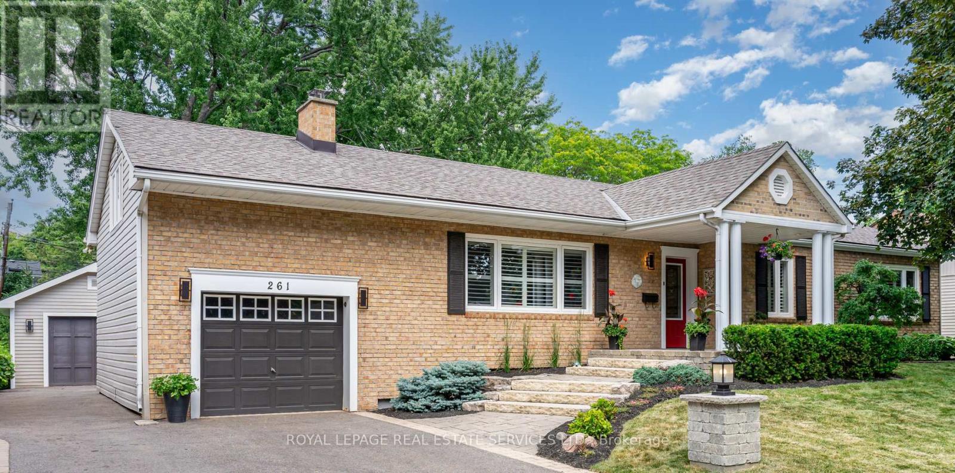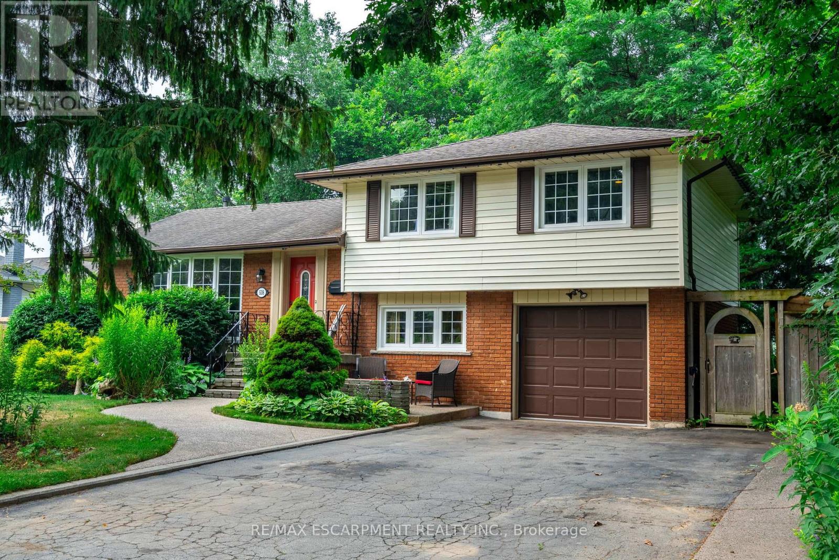Free account required
Unlock the full potential of your property search with a free account! Here's what you'll gain immediate access to:
- Exclusive Access to Every Listing
- Personalized Search Experience
- Favorite Properties at Your Fingertips
- Stay Ahead with Email Alerts
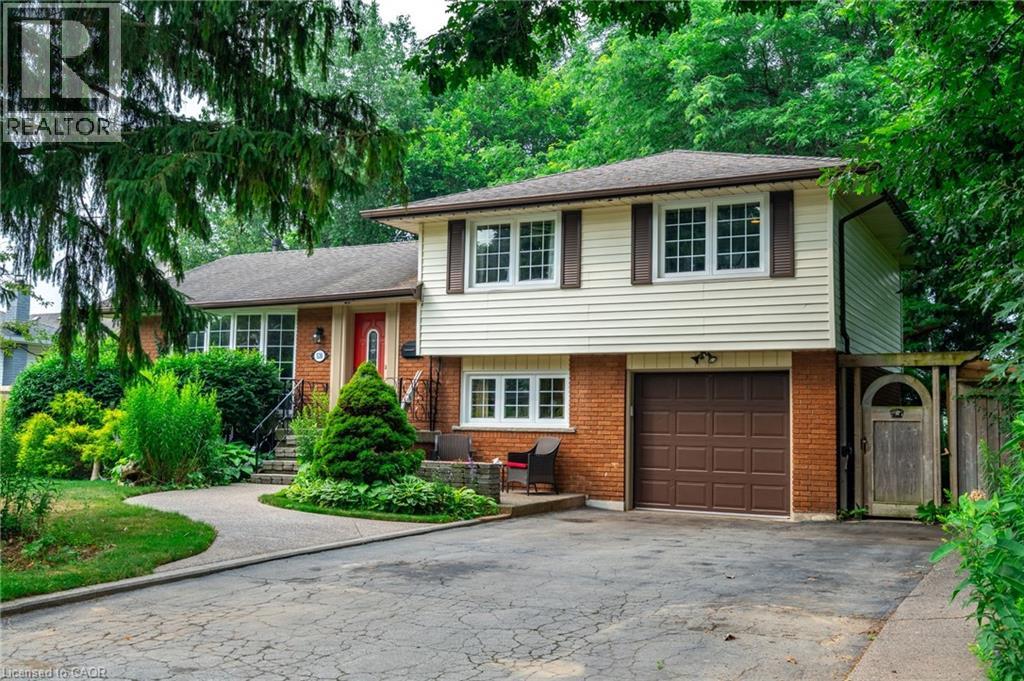
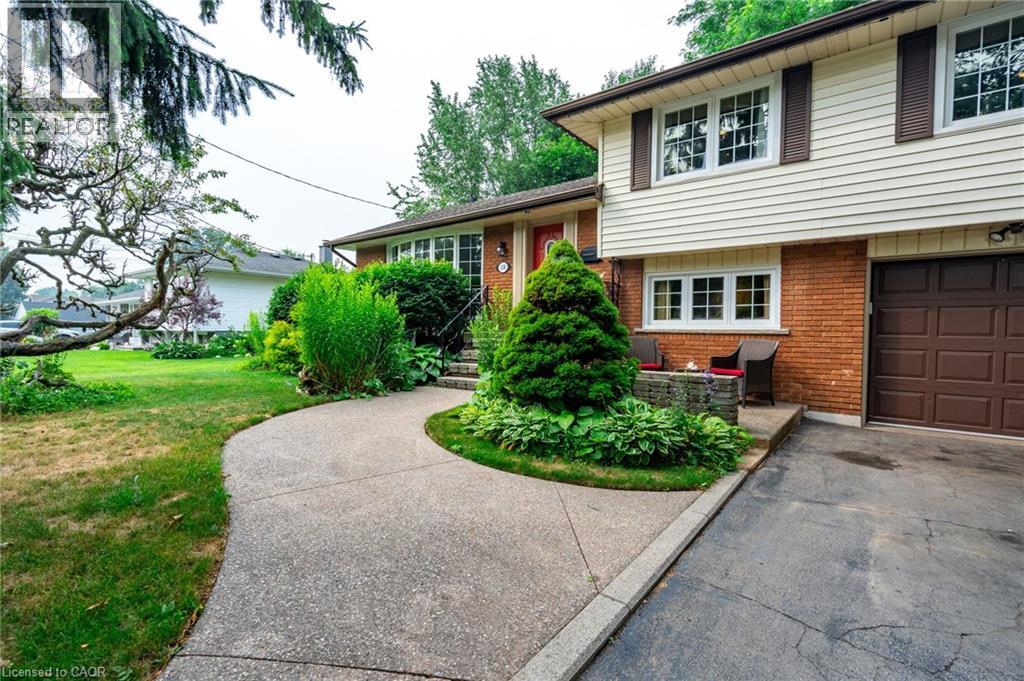
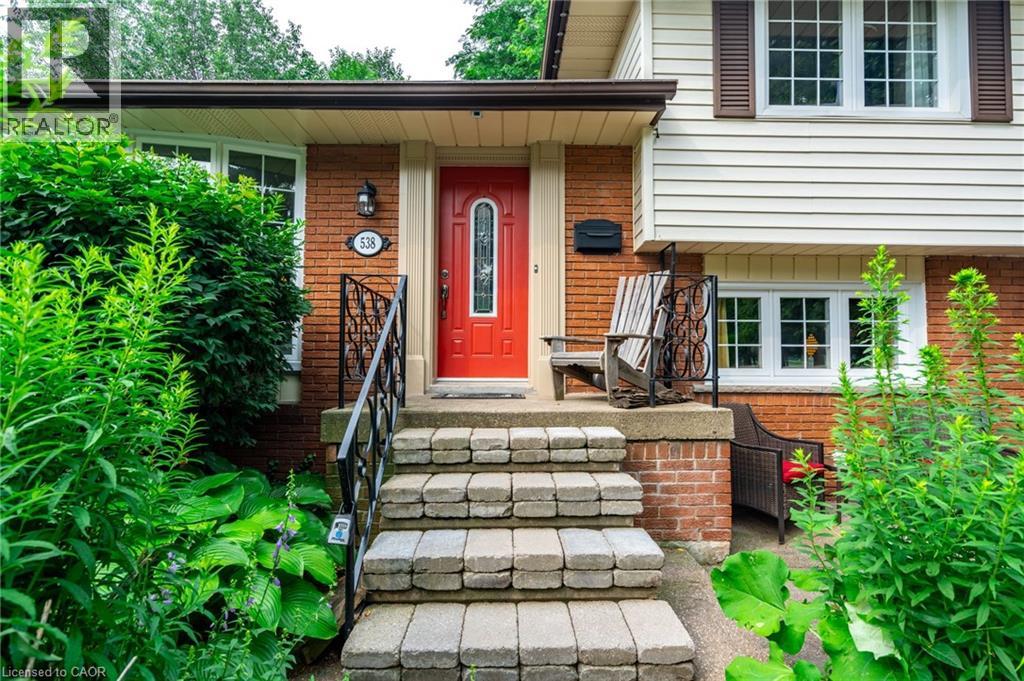
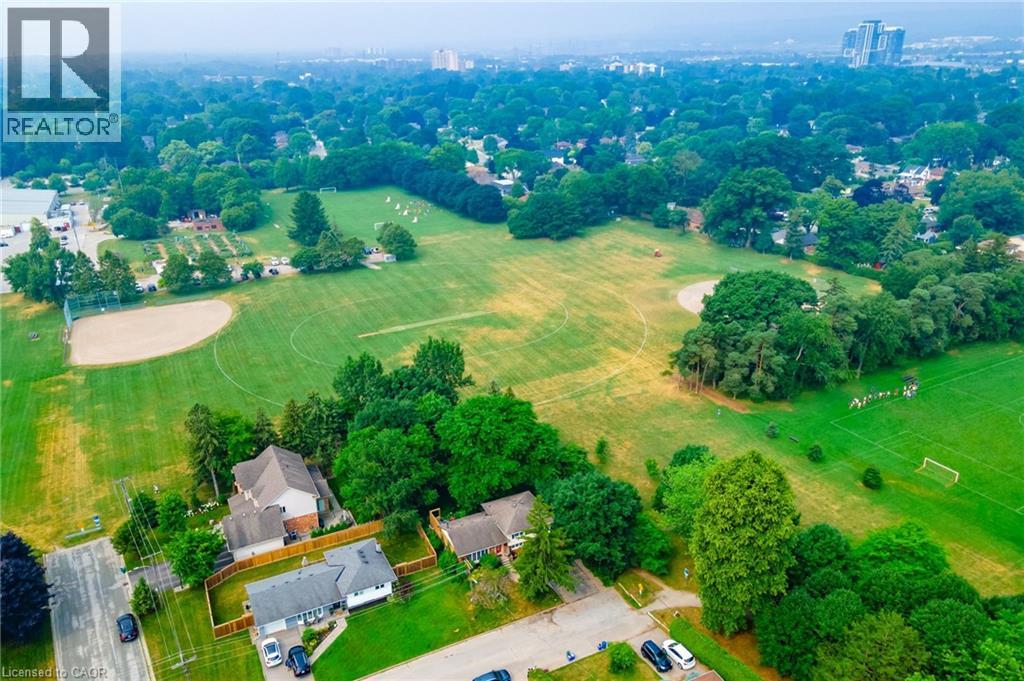
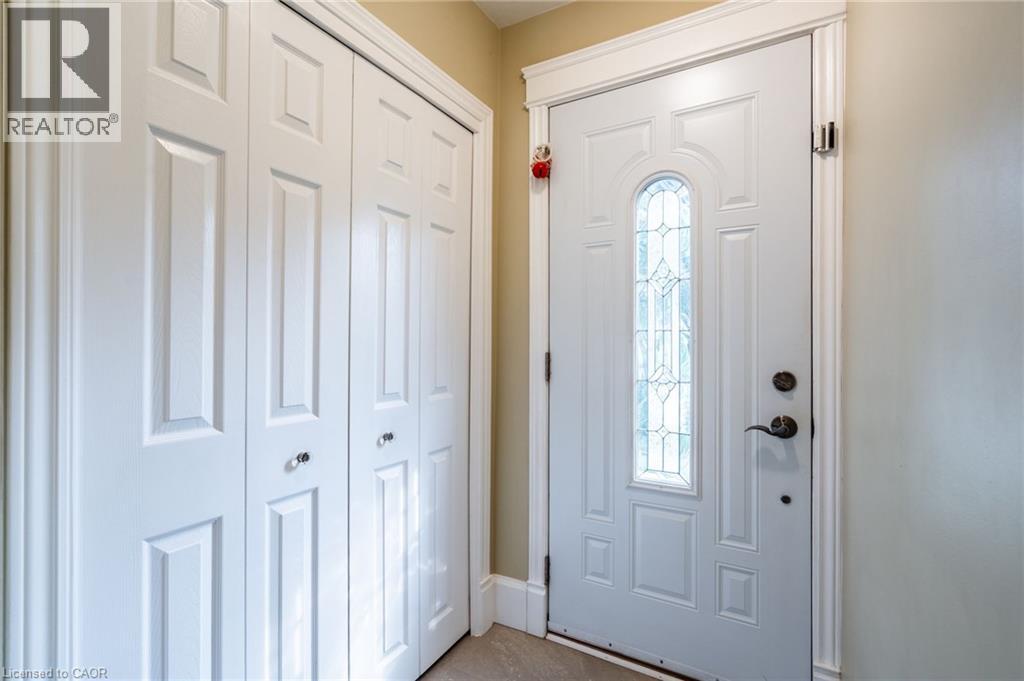
$1,619,000
538 MAYZEL Road
Burlington, Ontario, Ontario, L7R1N6
MLS® Number: 40751497
Property description
Introducing this stunning 4-level side split located in a prime central Burlington location! This stunning 3+1 bedroom, 2-bathroom home sits on a rare oversized 63’ x 131’ lot, backing and siding onto beautiful Central Park. Zoned R2.3, this property offers incredible potential in one of Burlington’s most sought-after neighbourhoods—just steps from all the top amenities Central Burlington has to offer. The open-concept main level features a stylish, modern kitchen complete with leathered granite countertops, a beautiful tile backsplash, stainless steel appliances and a spacious island with breakfast a bar—perfect for entertaining. Upstairs, you'll find a full 4-piece bathroom and 3 generously sized bedrooms. The lower levels offer abundant additional living space, ideal for creating a family room, media space, home office or gym. One level showcases a striking design wall with a built-in TV and ample room for relaxing or entertaining. Go outside through the oversized sliding doors onto a finished wood deck overlooking a private fully fenced backyard oasis—featuring a storage shed and a large, serene fishpond. Whether you’re looking to renovate, rebuild, or simply move in and enjoy, this rarely offered property checks all the boxes. Don’t be TOO LATE*! *REG TM. RSA.
Building information
Type
*****
Appliances
*****
Basement Type
*****
Construction Style Attachment
*****
Cooling Type
*****
Exterior Finish
*****
Foundation Type
*****
Heating Fuel
*****
Heating Type
*****
Size Interior
*****
Utility Water
*****
Land information
Access Type
*****
Sewer
*****
Size Depth
*****
Size Frontage
*****
Size Total
*****
Rooms
Main level
Den
*****
3pc Bathroom
*****
Basement
Bedroom
*****
Recreation room
*****
Third level
Primary Bedroom
*****
Bedroom
*****
Bedroom
*****
4pc Bathroom
*****
Second level
Kitchen
*****
Dining room
*****
Living room
*****
Courtesy of RE/MAX Escarpment Realty Inc.
Book a Showing for this property
Please note that filling out this form you'll be registered and your phone number without the +1 part will be used as a password.

