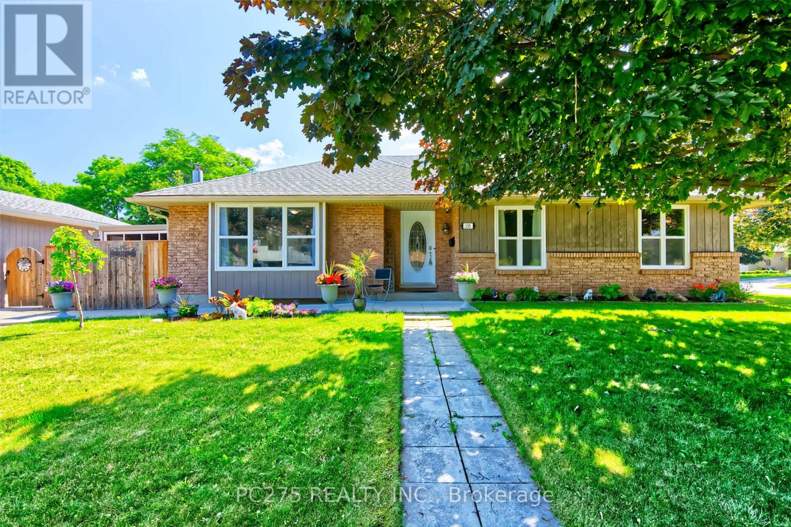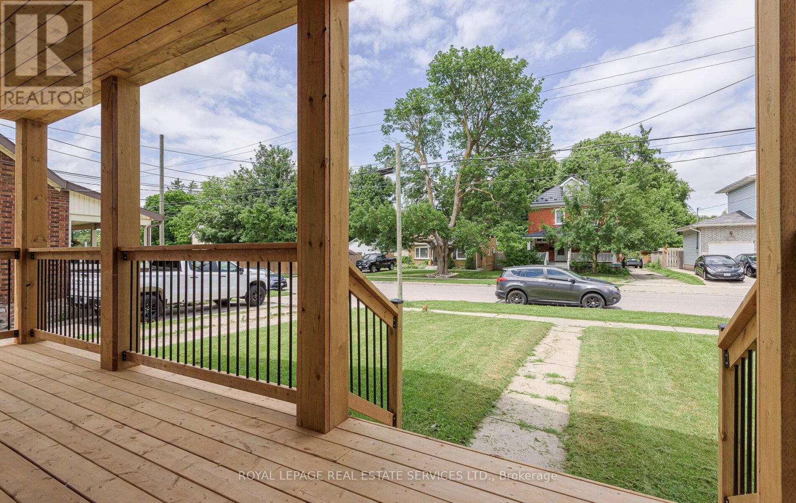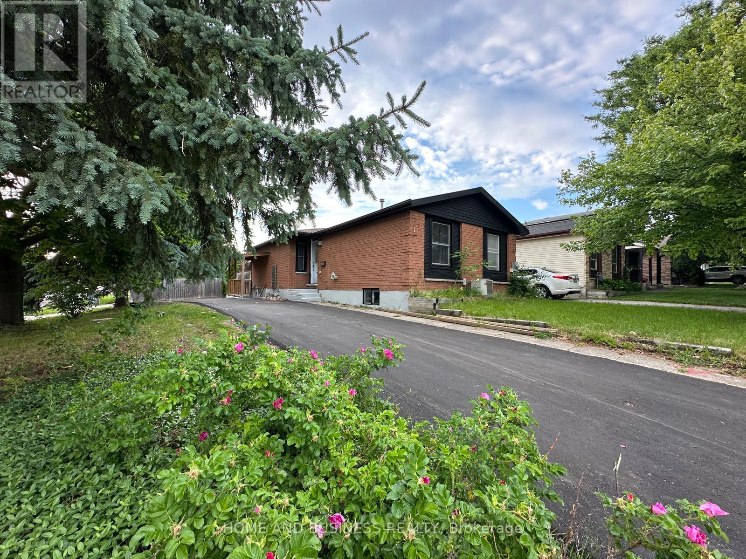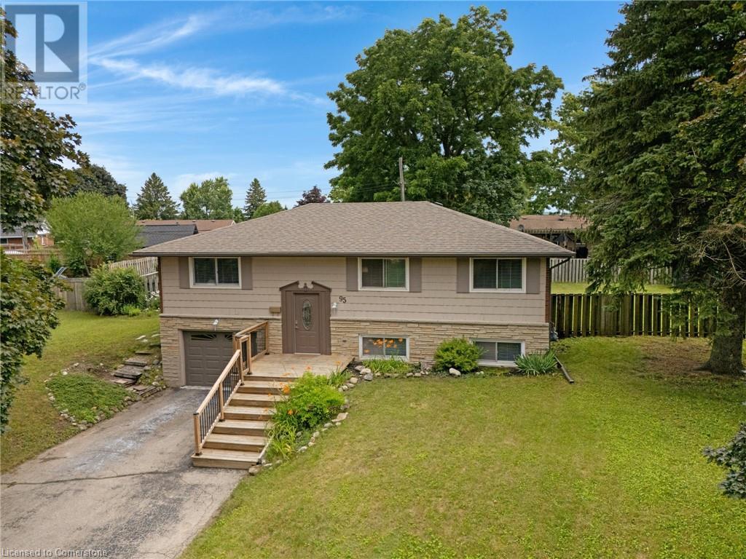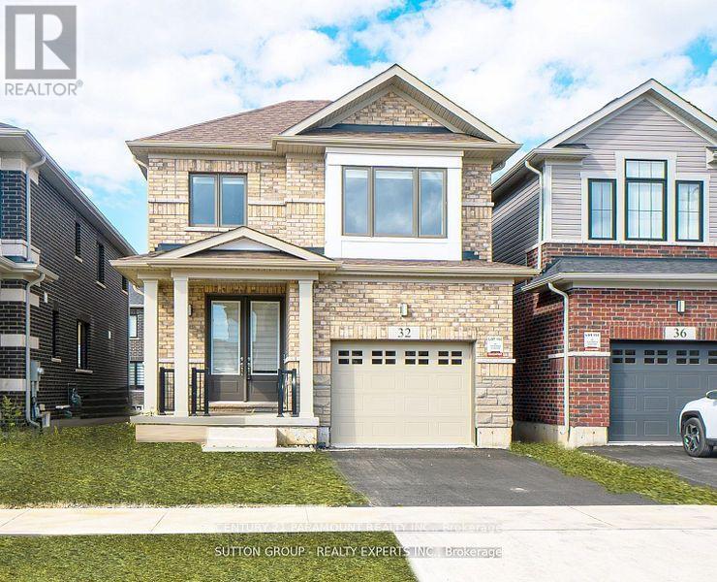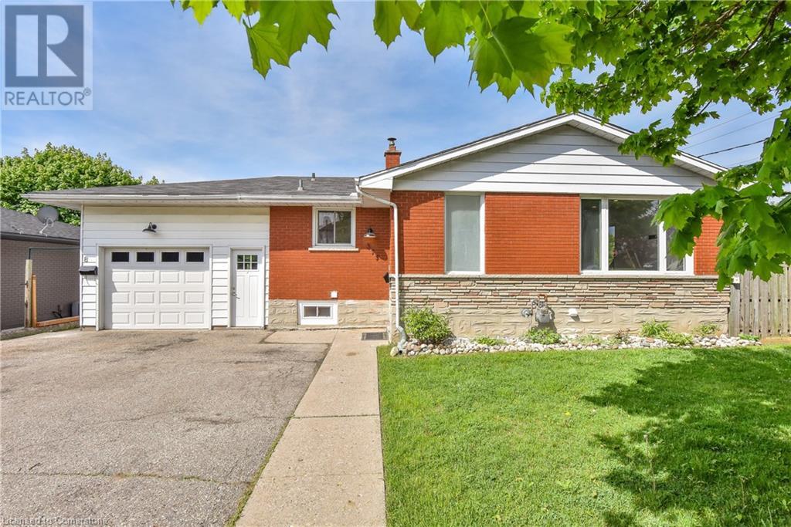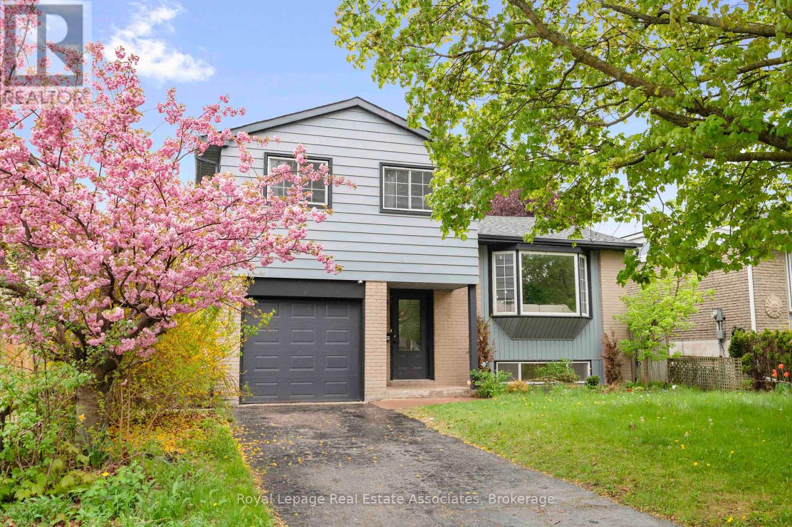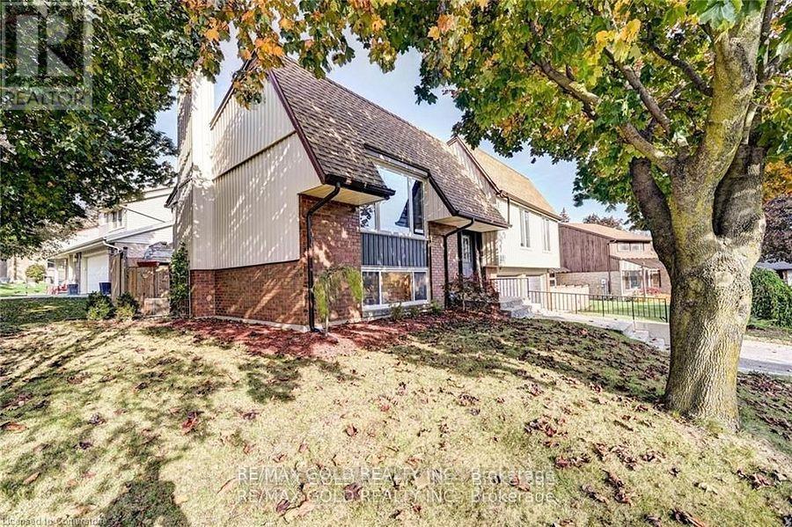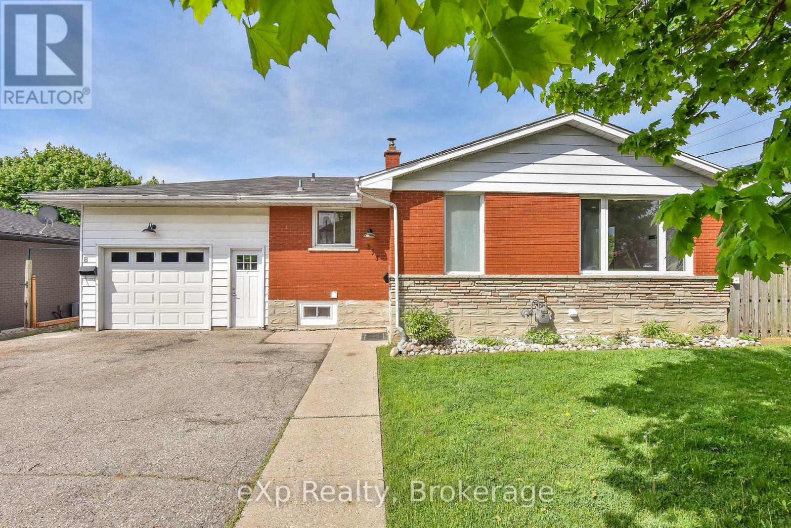Free account required
Unlock the full potential of your property search with a free account! Here's what you'll gain immediate access to:
- Exclusive Access to Every Listing
- Personalized Search Experience
- Favorite Properties at Your Fingertips
- Stay Ahead with Email Alerts
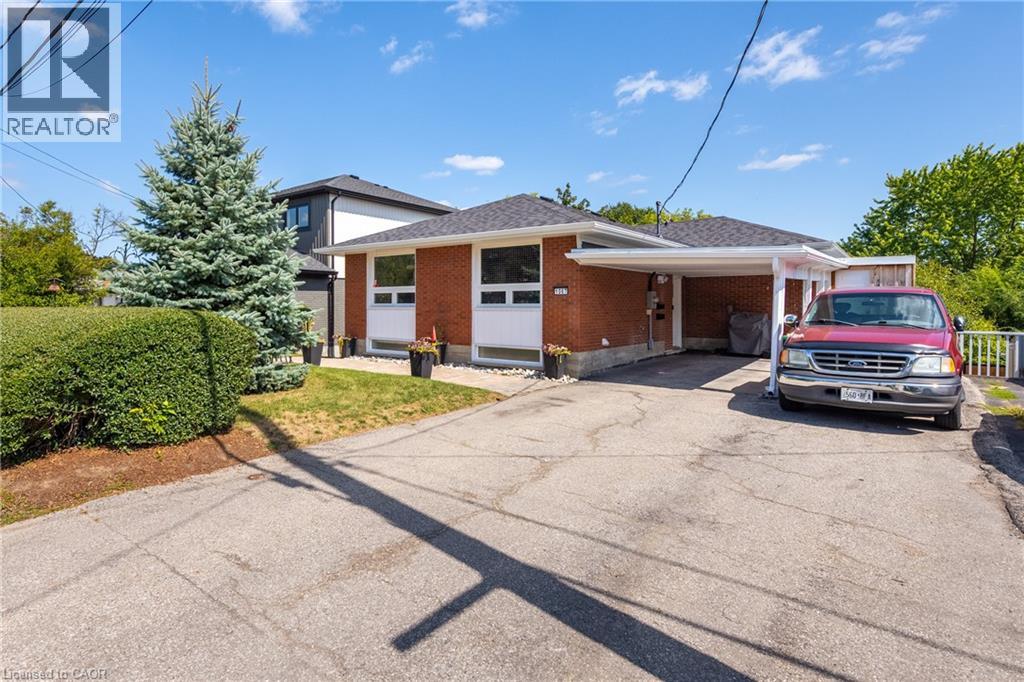
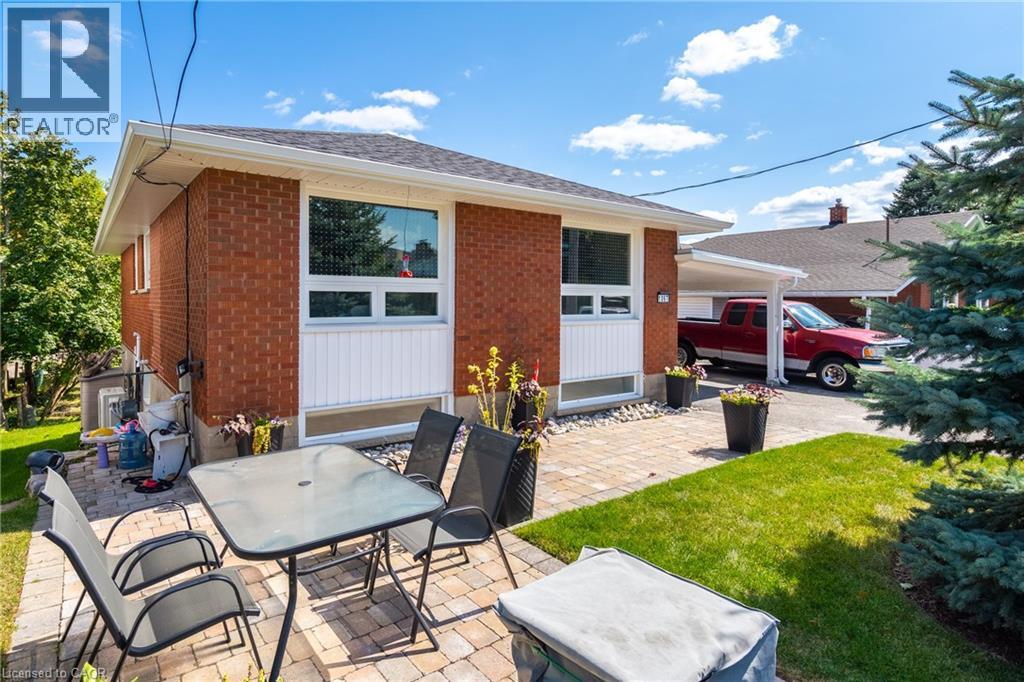
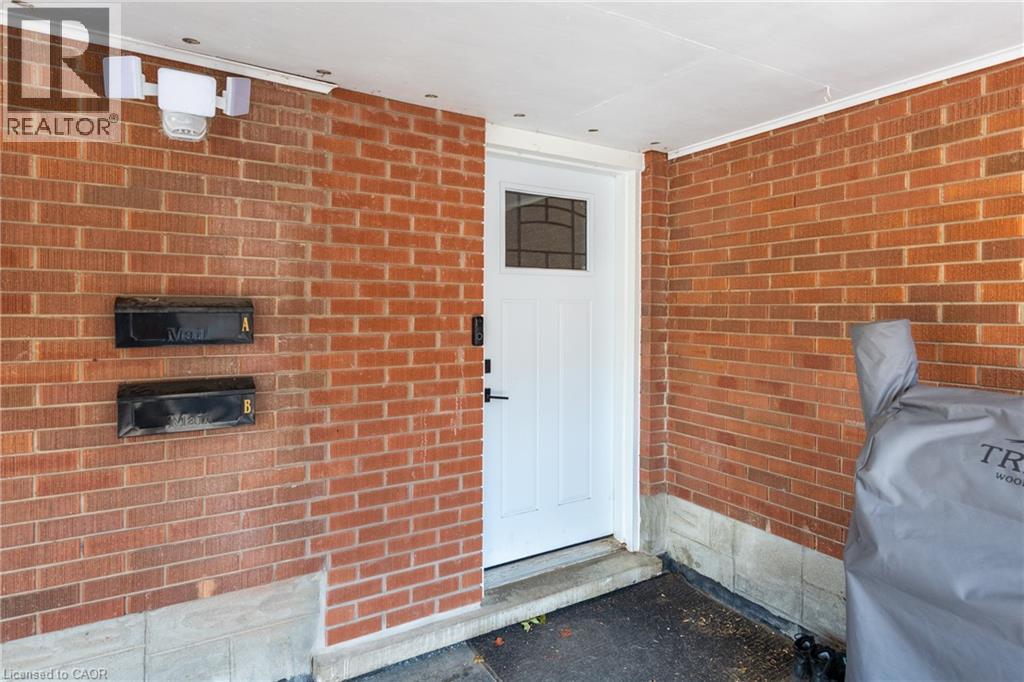
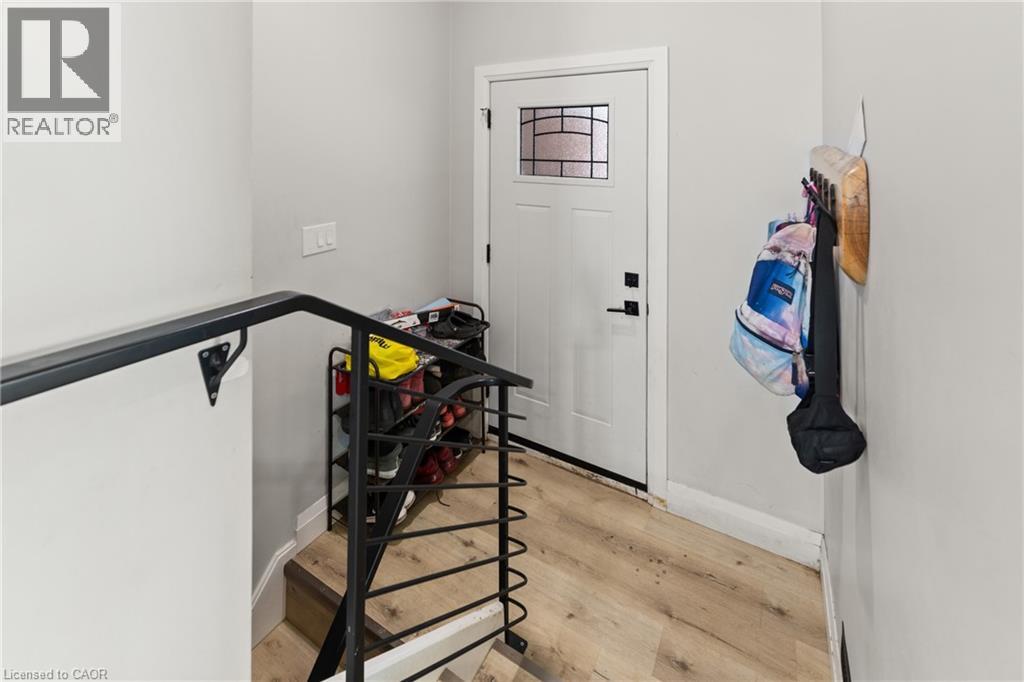
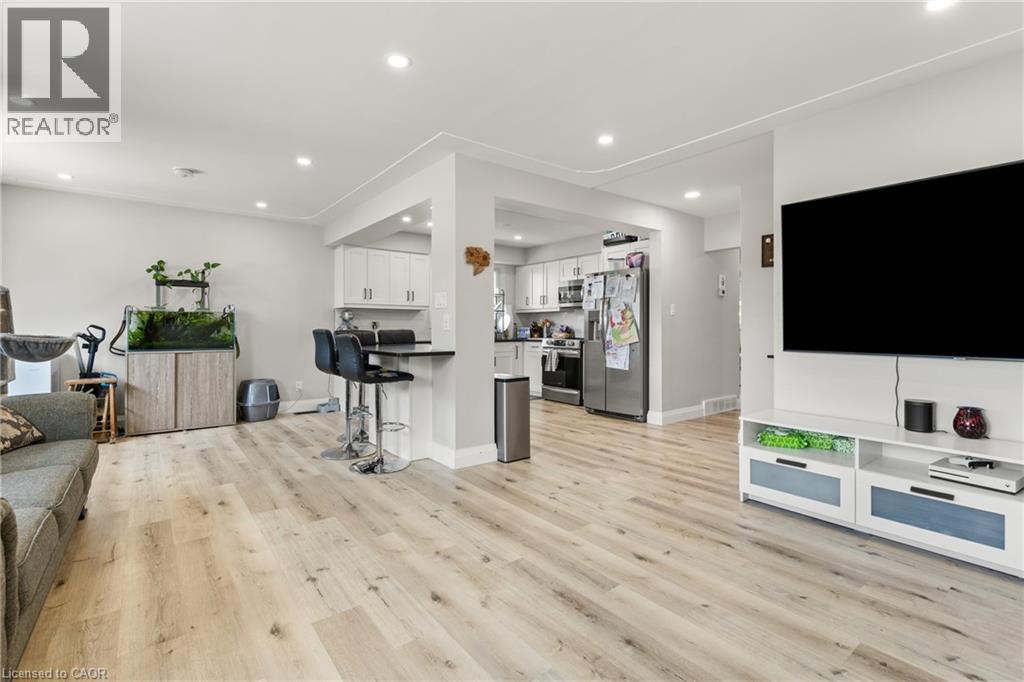
$825,000
1067 BERNHARDT Street
Cambridge, Ontario, Ontario, N3H2X9
MLS® Number: 40751596
Property description
This fully updated property offers exceptional versatility and modern living. Featuring two kitchens and two private entrances, the home is thoughtfully designed for multi-generational living or income potential. The upper level includes 3 spacious bedrooms, while the fully finished walkout basement offers an additional 2 bedrooms. Highlights include: Complete renovation within the last 2 years: new kitchens, flooring, plumbing, electrical, windows, roof, lighting, and stainless steel appliances. Both units contain their own separate laundry with separate utilities for each unit and independent heating and cooling. (Landlord responsibility limited to water.) Private driveway with parking for up to 4 vehicles. Large backyard and direct access to Preston’s scenic Grand River walking trails. Currently tenant-occupied with no leases in place, this property presents an excellent opportunity for first-time buyers seeking a mortgage helper. This home could also be converted back to a single family should the Buyer choose to do so. Flexible possession is available.
Building information
Type
*****
Appliances
*****
Architectural Style
*****
Basement Development
*****
Basement Type
*****
Constructed Date
*****
Construction Style Attachment
*****
Cooling Type
*****
Exterior Finish
*****
Foundation Type
*****
Heating Fuel
*****
Heating Type
*****
Size Interior
*****
Stories Total
*****
Utility Water
*****
Land information
Access Type
*****
Amenities
*****
Landscape Features
*****
Sewer
*****
Size Depth
*****
Size Frontage
*****
Size Total
*****
Rooms
Main level
Kitchen
*****
Dining room
*****
Great room
*****
4pc Bathroom
*****
Bedroom
*****
Bedroom
*****
Bedroom
*****
Laundry room
*****
Basement
Eat in kitchen
*****
Family room
*****
Bedroom
*****
Bedroom
*****
4pc Bathroom
*****
Laundry room
*****
Courtesy of RE/MAX TWIN CITY REALTY INC. BROKERAGE-2
Book a Showing for this property
Please note that filling out this form you'll be registered and your phone number without the +1 part will be used as a password.
