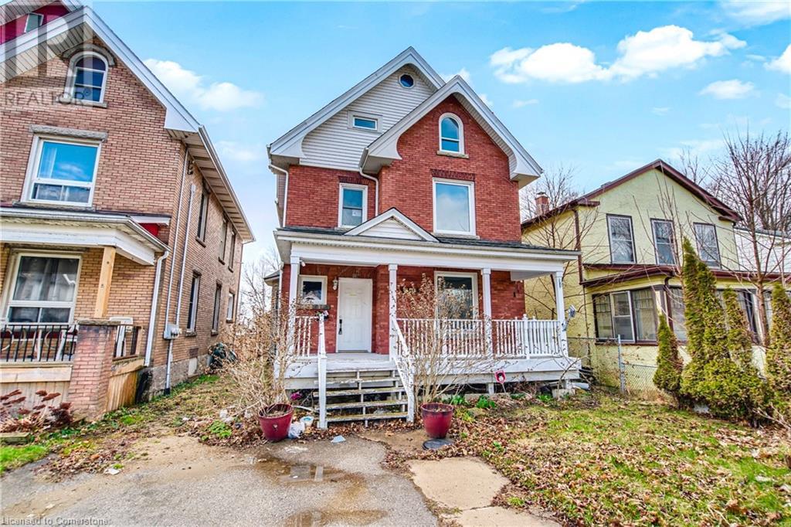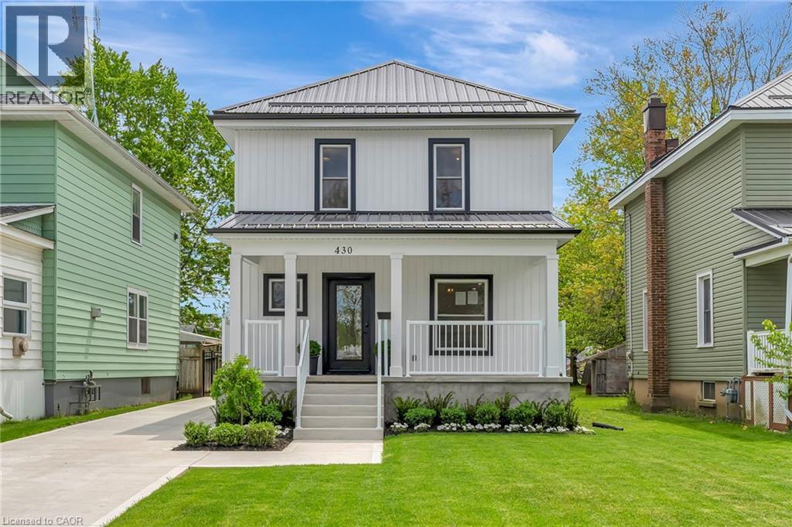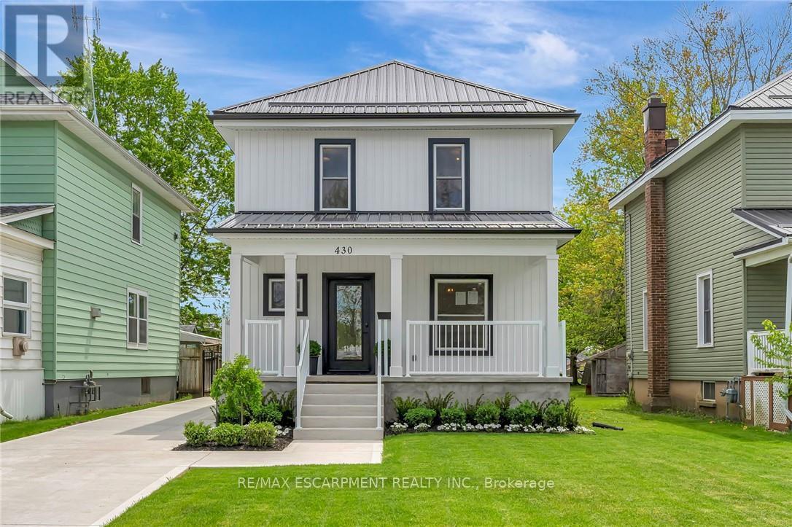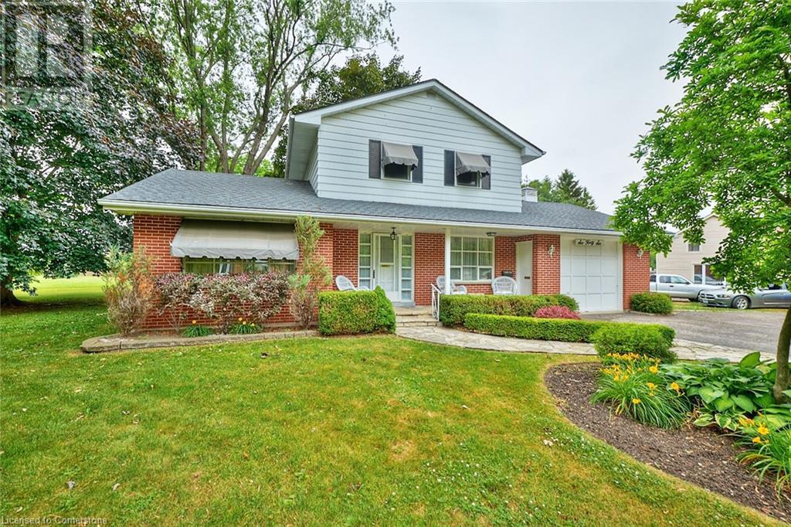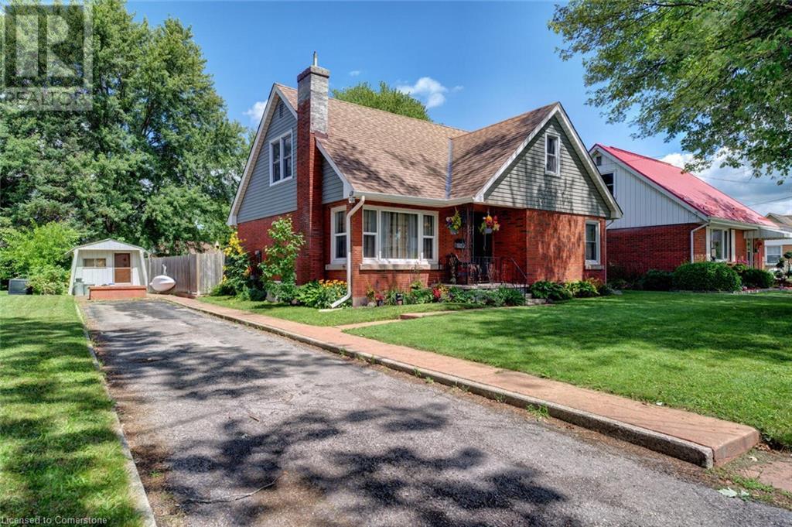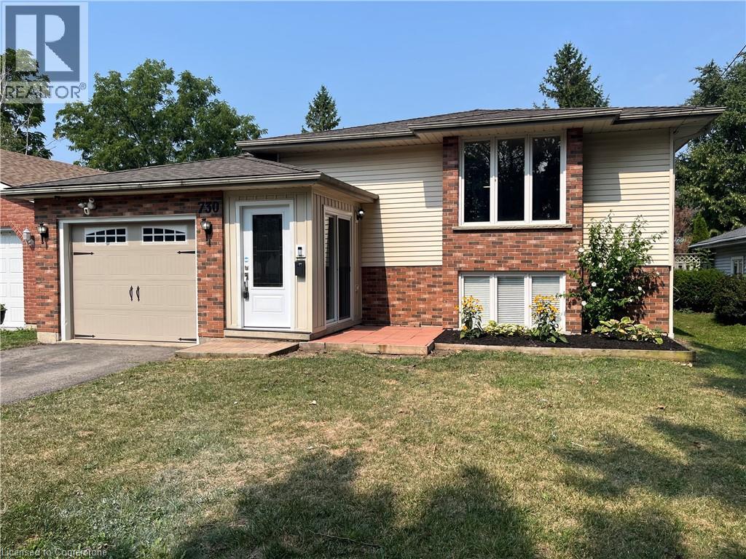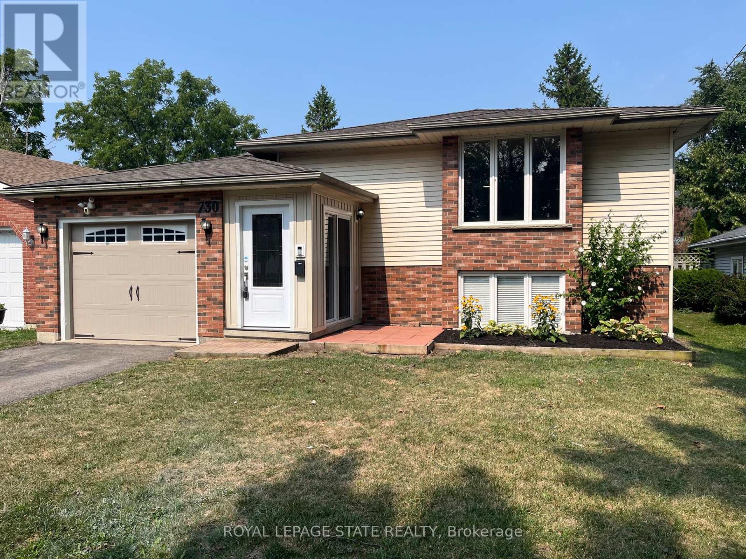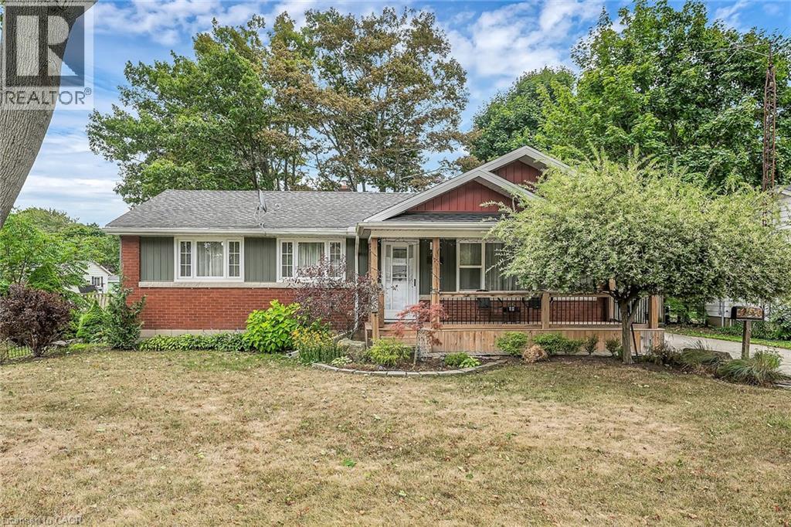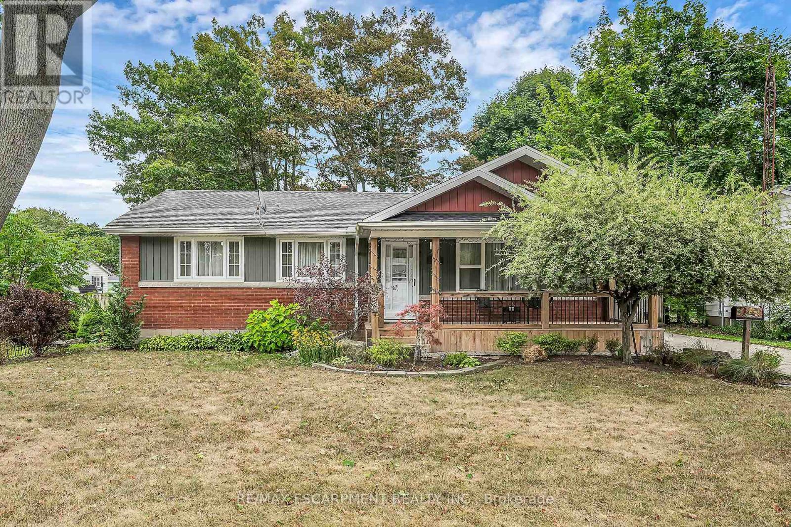Free account required
Unlock the full potential of your property search with a free account! Here's what you'll gain immediate access to:
- Exclusive Access to Every Listing
- Personalized Search Experience
- Favorite Properties at Your Fingertips
- Stay Ahead with Email Alerts
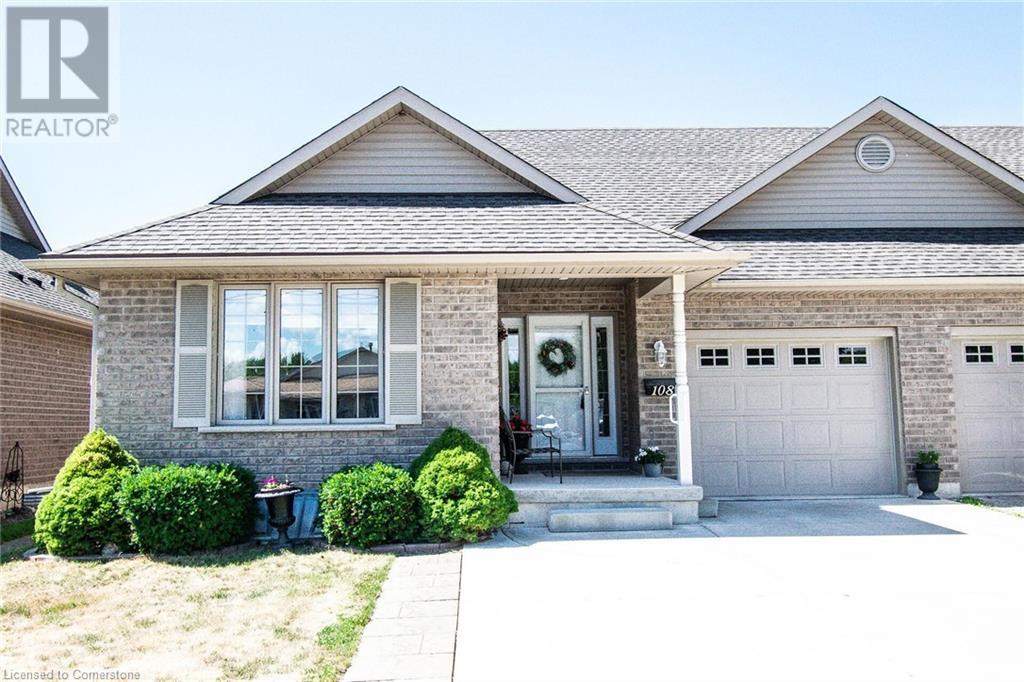



$659,000
108 FOREST Street E
Dunnville, Ontario, Ontario, N1A1N8
MLS® Number: 40751670
Property description
All brick semi-detached one floor home with great location. Short walk to downtown-shopping-banking and library. 2+ bedrooms, 2 baths with an open concept main floor kitchen and living room-off living room patio door to patio and rear yard. Main floor laundry, covered front porch-garage with inside access. Lower level finished with rooms which could be sued as bedrooms-3pc bath and large games room. Double wide concrete drive and central air compliment this home.
Building information
Type
*****
Appliances
*****
Architectural Style
*****
Basement Development
*****
Basement Type
*****
Constructed Date
*****
Construction Style Attachment
*****
Cooling Type
*****
Exterior Finish
*****
Half Bath Total
*****
Heating Fuel
*****
Heating Type
*****
Size Interior
*****
Stories Total
*****
Utility Water
*****
Land information
Access Type
*****
Amenities
*****
Sewer
*****
Size Depth
*****
Size Frontage
*****
Size Total
*****
Rooms
Main level
Eat in kitchen
*****
Living room
*****
Laundry room
*****
Bedroom
*****
4pc Bathroom
*****
Primary Bedroom
*****
2pc Bathroom
*****
Basement
Den
*****
3pc Bathroom
*****
Den
*****
Other
*****
Games room
*****
Main level
Eat in kitchen
*****
Living room
*****
Laundry room
*****
Bedroom
*****
4pc Bathroom
*****
Primary Bedroom
*****
2pc Bathroom
*****
Basement
Den
*****
3pc Bathroom
*****
Den
*****
Other
*****
Games room
*****
Main level
Eat in kitchen
*****
Living room
*****
Laundry room
*****
Bedroom
*****
4pc Bathroom
*****
Primary Bedroom
*****
2pc Bathroom
*****
Basement
Den
*****
3pc Bathroom
*****
Den
*****
Other
*****
Games room
*****
Main level
Eat in kitchen
*****
Living room
*****
Laundry room
*****
Bedroom
*****
4pc Bathroom
*****
Primary Bedroom
*****
2pc Bathroom
*****
Basement
Den
*****
3pc Bathroom
*****
Den
*****
Other
*****
Games room
*****
Courtesy of Royal LePage NRC Realty Inc.
Book a Showing for this property
Please note that filling out this form you'll be registered and your phone number without the +1 part will be used as a password.
