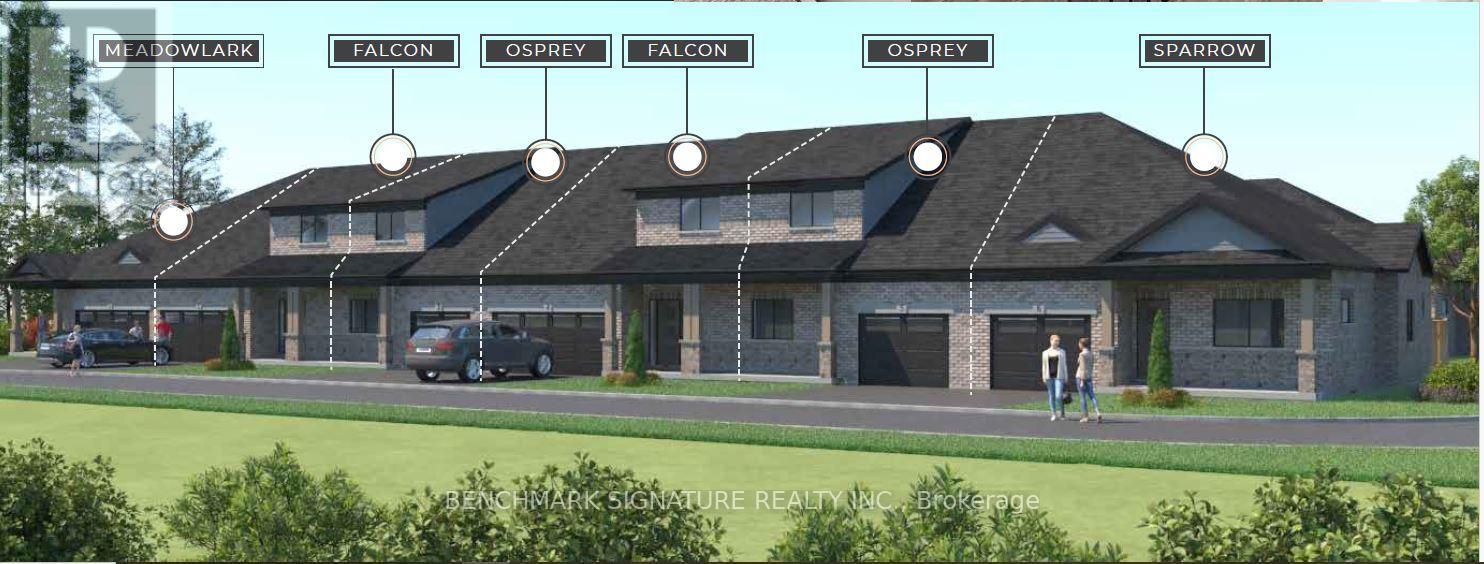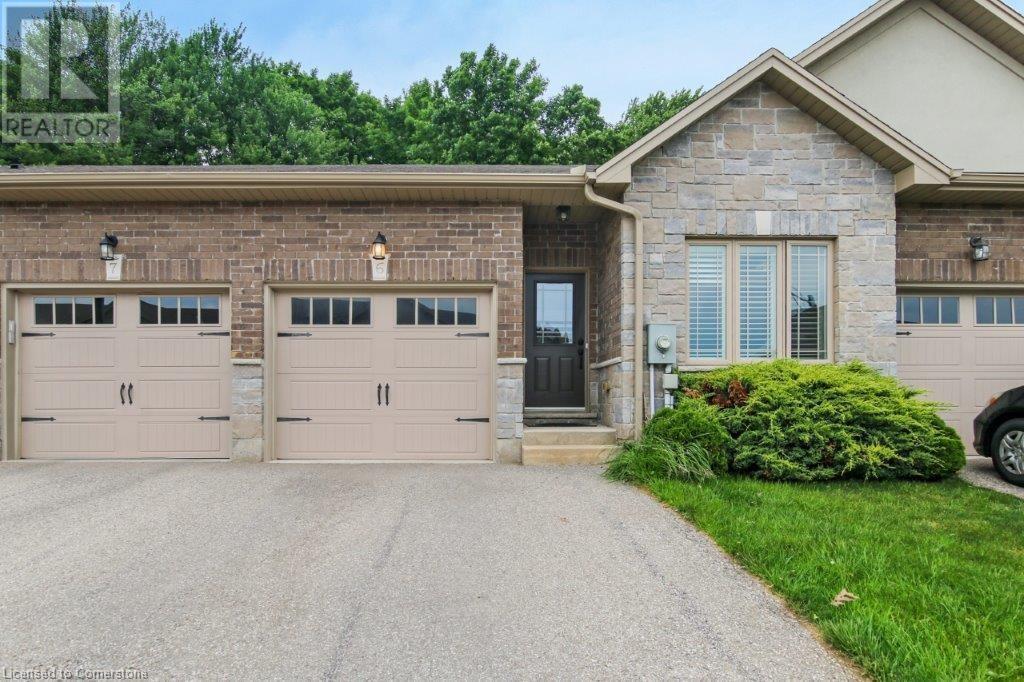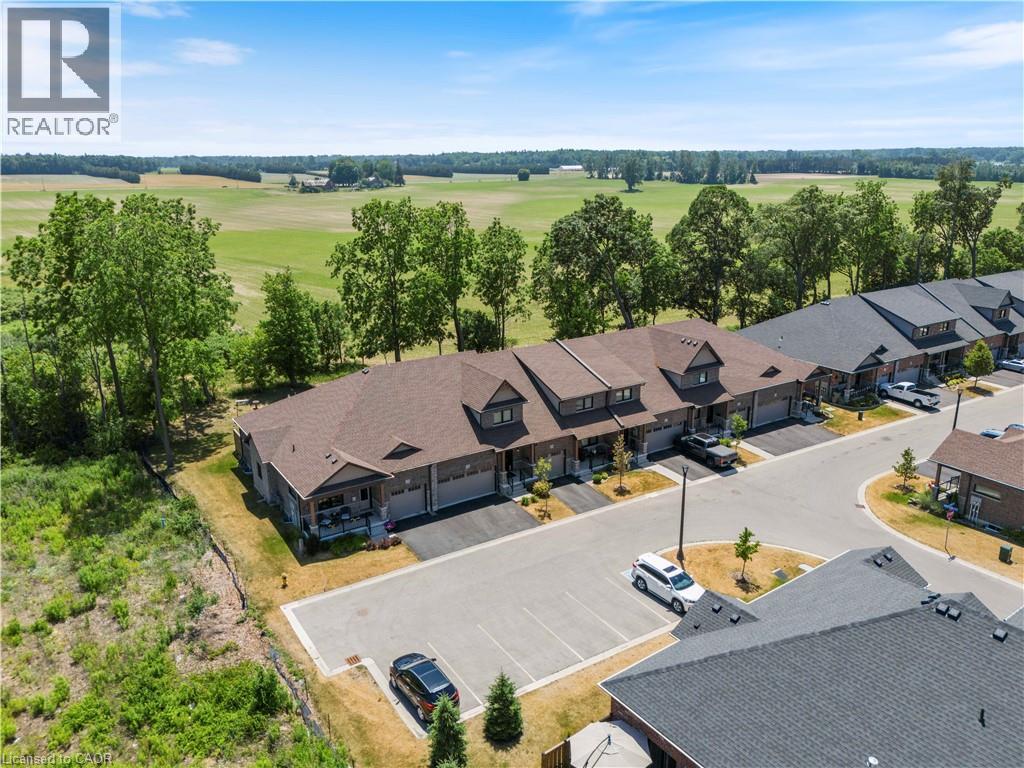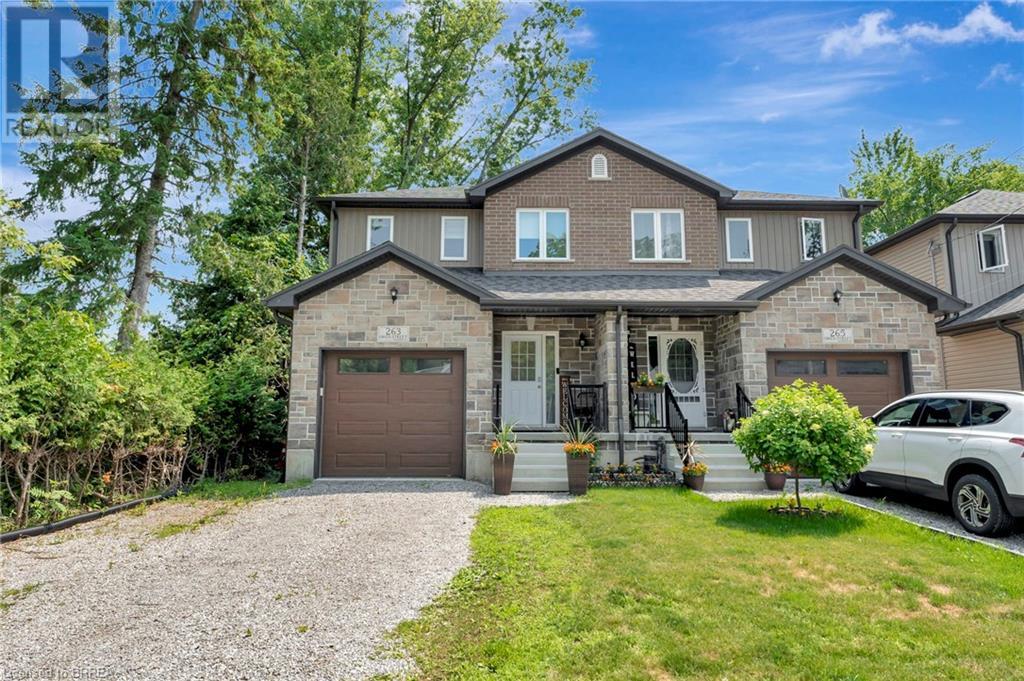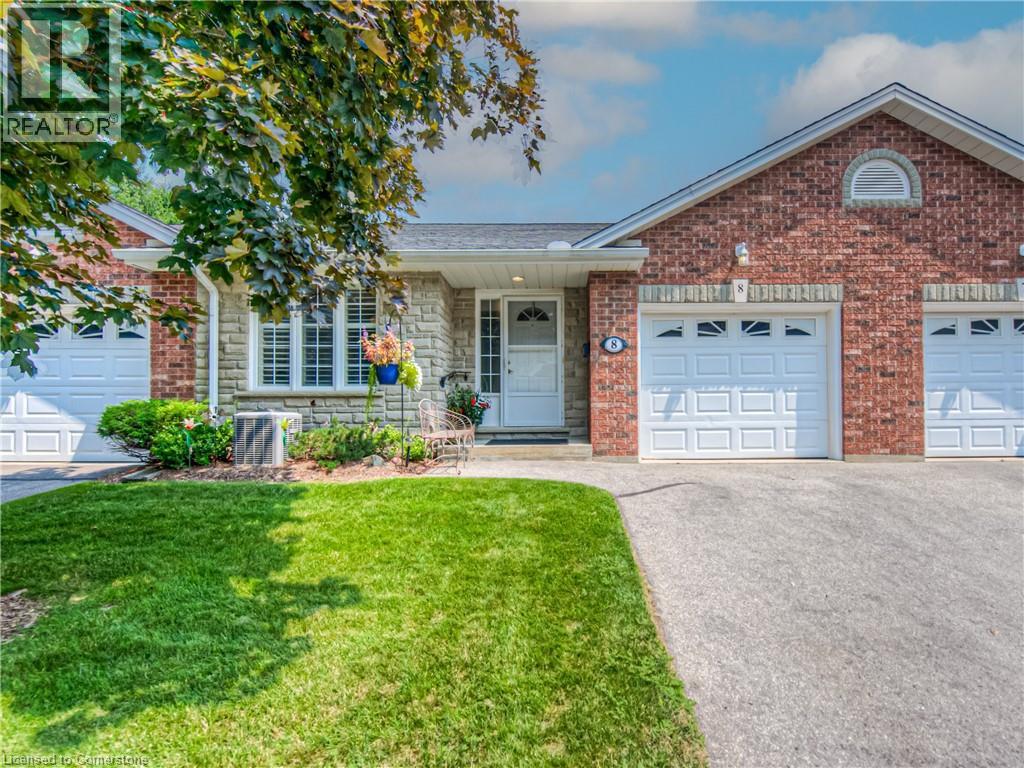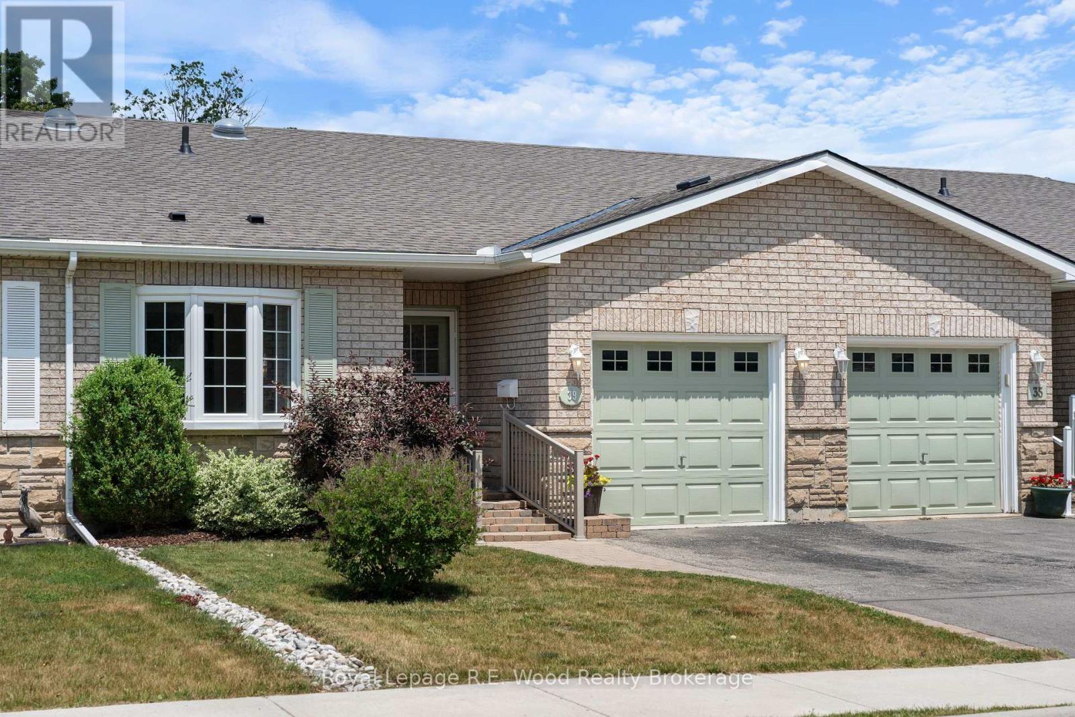Free account required
Unlock the full potential of your property search with a free account! Here's what you'll gain immediate access to:
- Exclusive Access to Every Listing
- Personalized Search Experience
- Favorite Properties at Your Fingertips
- Stay Ahead with Email Alerts
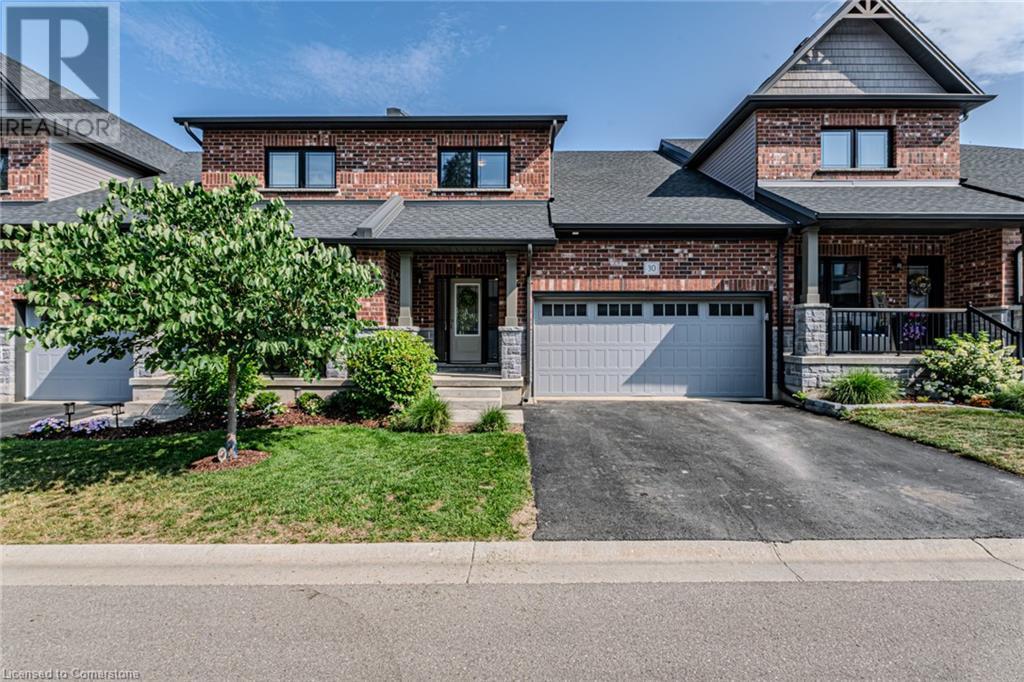
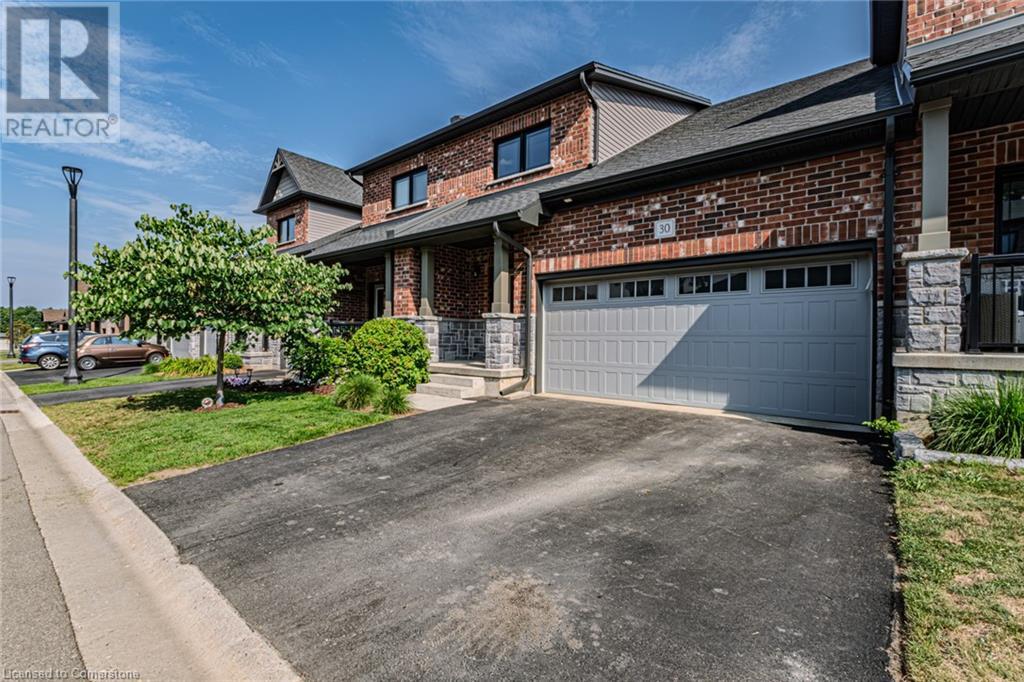
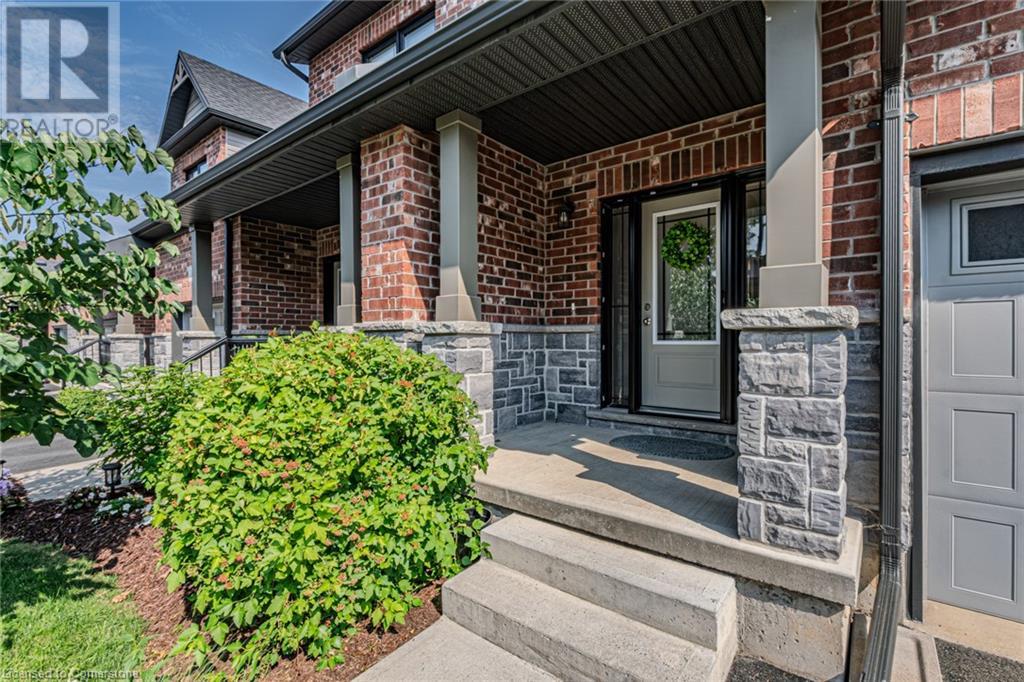
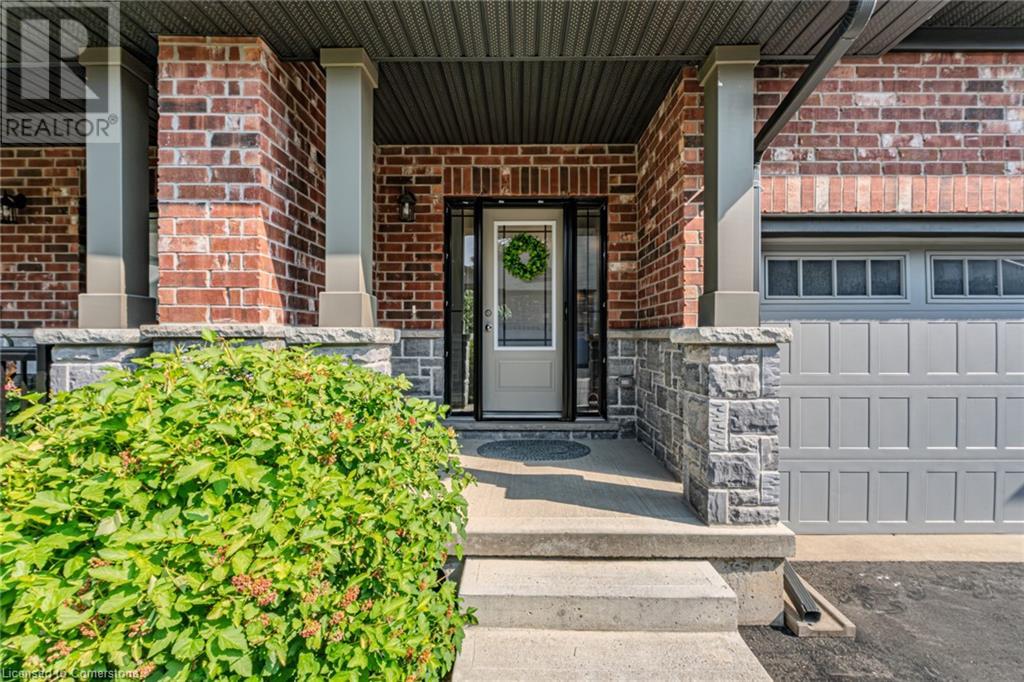
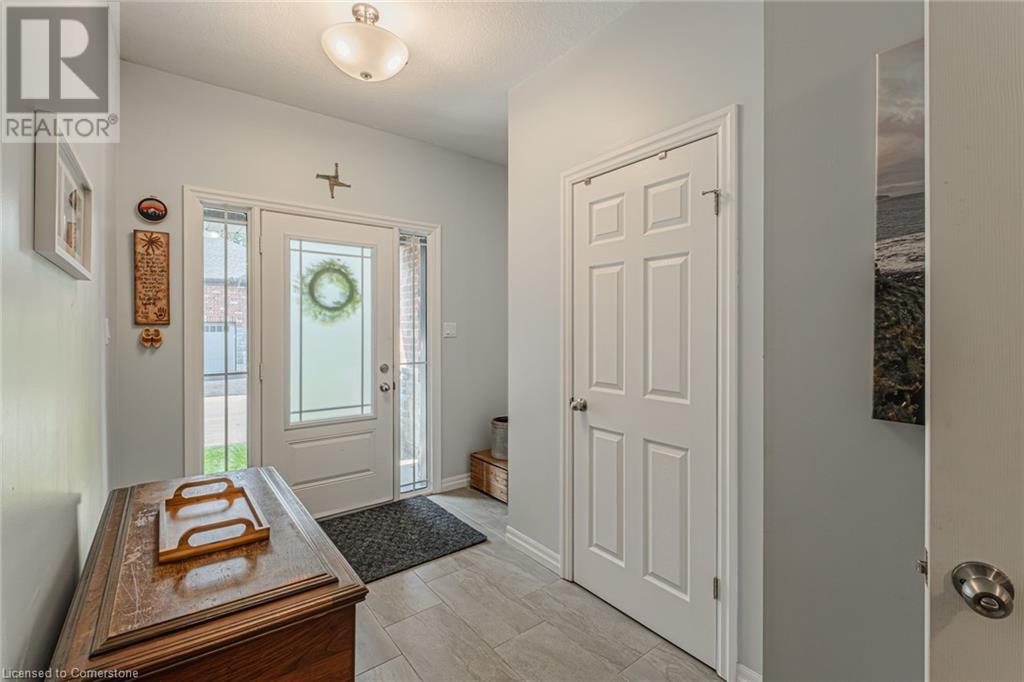
$624,900
30 SERVICEBERRY LANE Unit# 34
Simcoe, Ontario, Ontario, N3Y0E7
MLS® Number: 40751876
Property description
Gorgeous 2 bedroom brick bungalow in a quiet neighbourhood! Pull in to the double wide private driveway leading to the manicured front yard and cozy covered front porch. Step indoors to the spacious foyer with closet for coats and shoes. Next is a powder room located just before the stunning eat-in kitchen. White cupboards, quartz countertops, stainless steel appliances, an island with sink and a pantry make this kitchen a dream to cook and entertain in! The kitchen is open to the living room with gas fireplace and patio door to the backyard. Next is the primary bedroom with walk-in closet and beautiful 4 piece ensuite with walk-in shower and double sinks. Finishing off the main floor is the laundry room with door to the garage. Upstairs is a sitting room with a bird's eye view of the lower level. Also up here is the second bedroom with walk-in closet and the 4 piece bathroom. Downstairs, enjoy a secondary retreat in the recreation room with space to relax, read or watch T.V. An office space with door to the 3 piece bathroom could be converted into a third bedroom. The storage and utility room provide space for all those extras in life. Outdoors, the sweet patio is perfect for barbecuing or enjoying the sunshine. The attached 2 car garage completes this property with space to keep your car dry. Located in a quiet area not far from schools, shopping and the hospital this home is sure to please!
Building information
Type
*****
Appliances
*****
Architectural Style
*****
Basement Development
*****
Basement Type
*****
Constructed Date
*****
Construction Style Attachment
*****
Cooling Type
*****
Exterior Finish
*****
Fixture
*****
Foundation Type
*****
Half Bath Total
*****
Heating Fuel
*****
Heating Type
*****
Size Interior
*****
Stories Total
*****
Utility Water
*****
Land information
Sewer
*****
Size Frontage
*****
Size Total
*****
Rooms
Main level
Foyer
*****
2pc Bathroom
*****
Eat in kitchen
*****
Living room
*****
Primary Bedroom
*****
Full bathroom
*****
Laundry room
*****
Basement
Recreation room
*****
Office
*****
3pc Bathroom
*****
Second level
Sitting room
*****
Bedroom
*****
4pc Bathroom
*****
Courtesy of ROYAL LEPAGE TRIUS REALTY BROKERAGE
Book a Showing for this property
Please note that filling out this form you'll be registered and your phone number without the +1 part will be used as a password.
