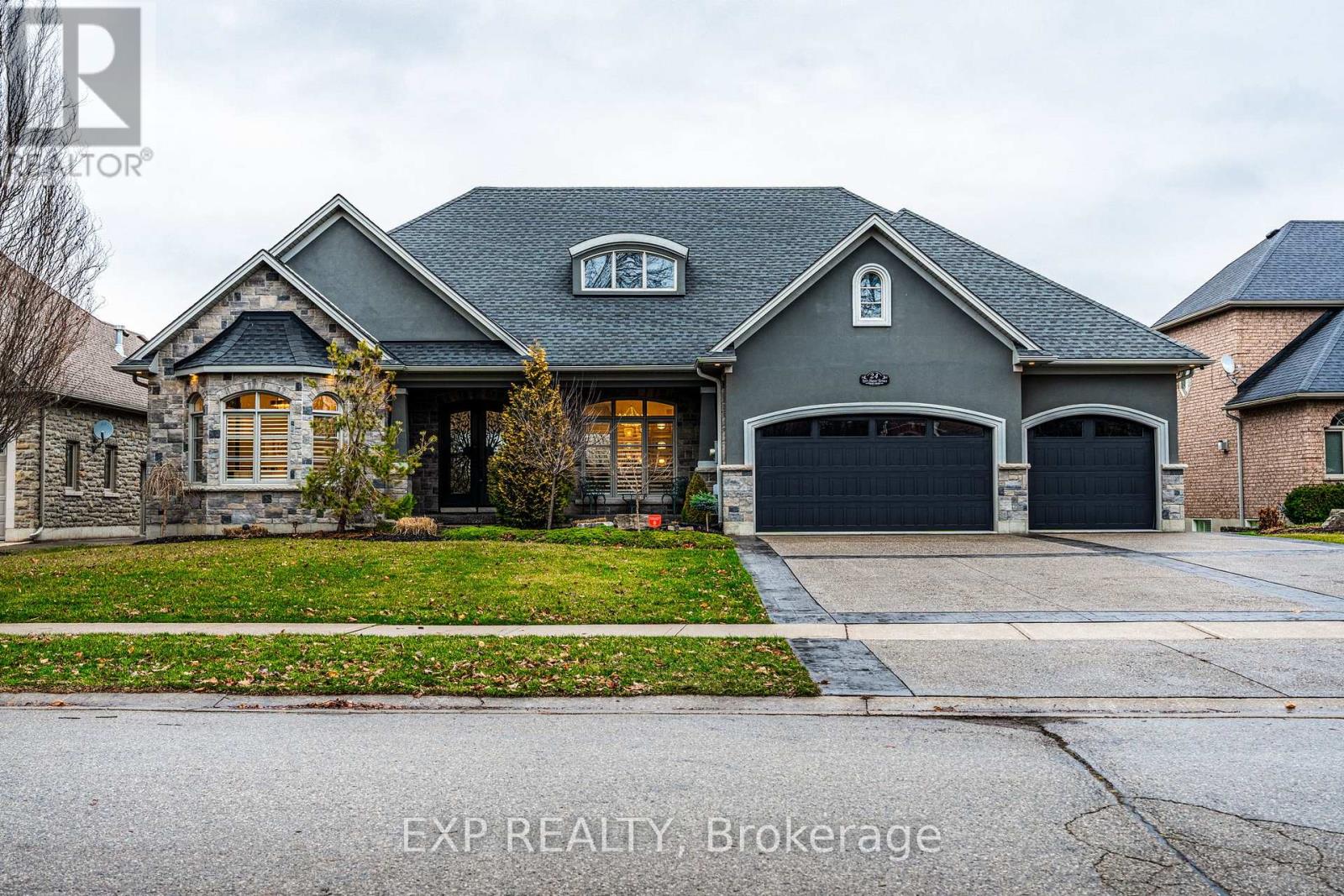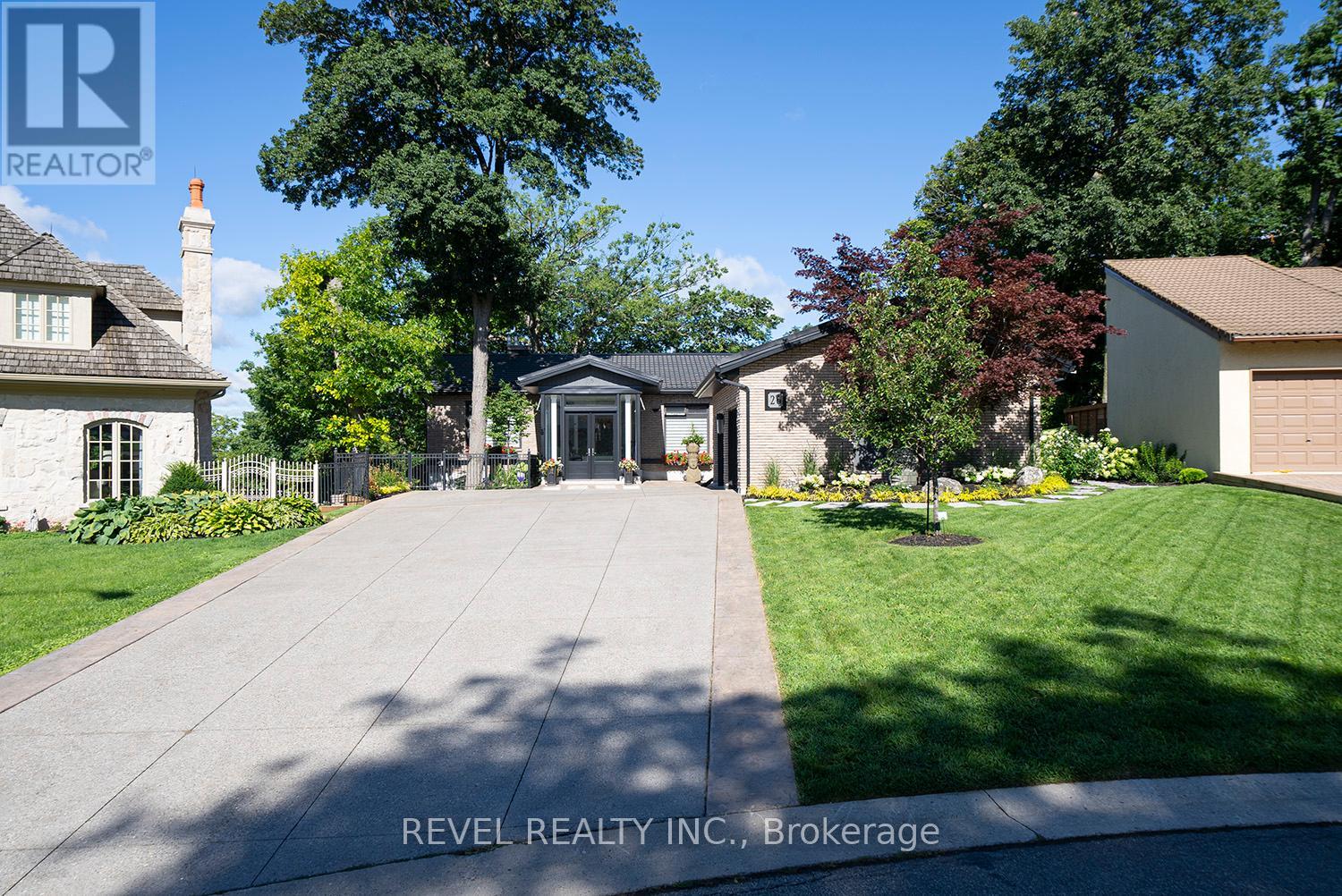Free account required
Unlock the full potential of your property search with a free account! Here's what you'll gain immediate access to:
- Exclusive Access to Every Listing
- Personalized Search Experience
- Favorite Properties at Your Fingertips
- Stay Ahead with Email Alerts
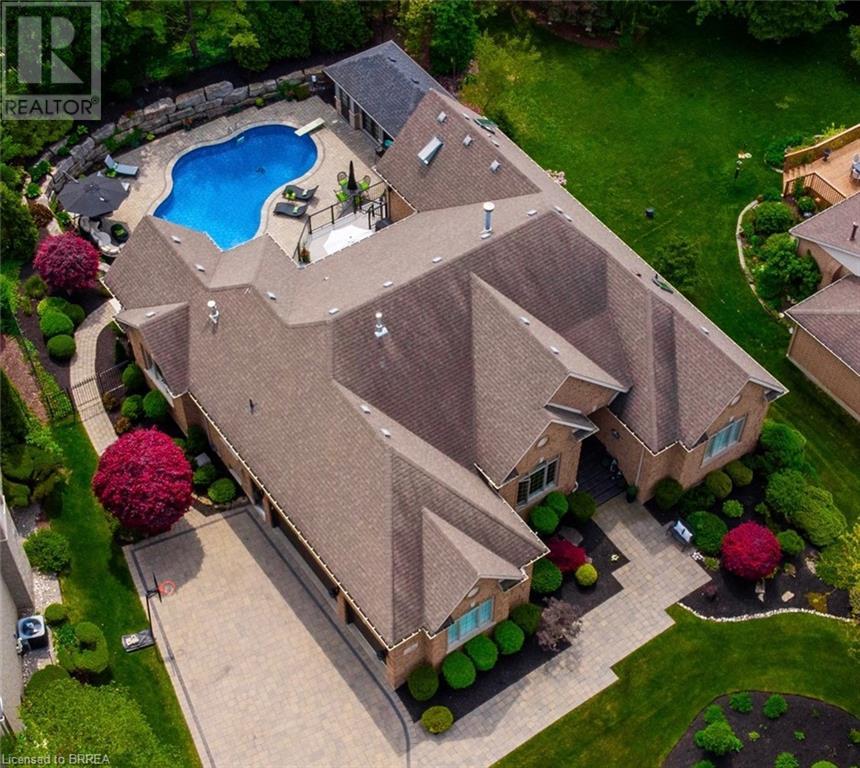
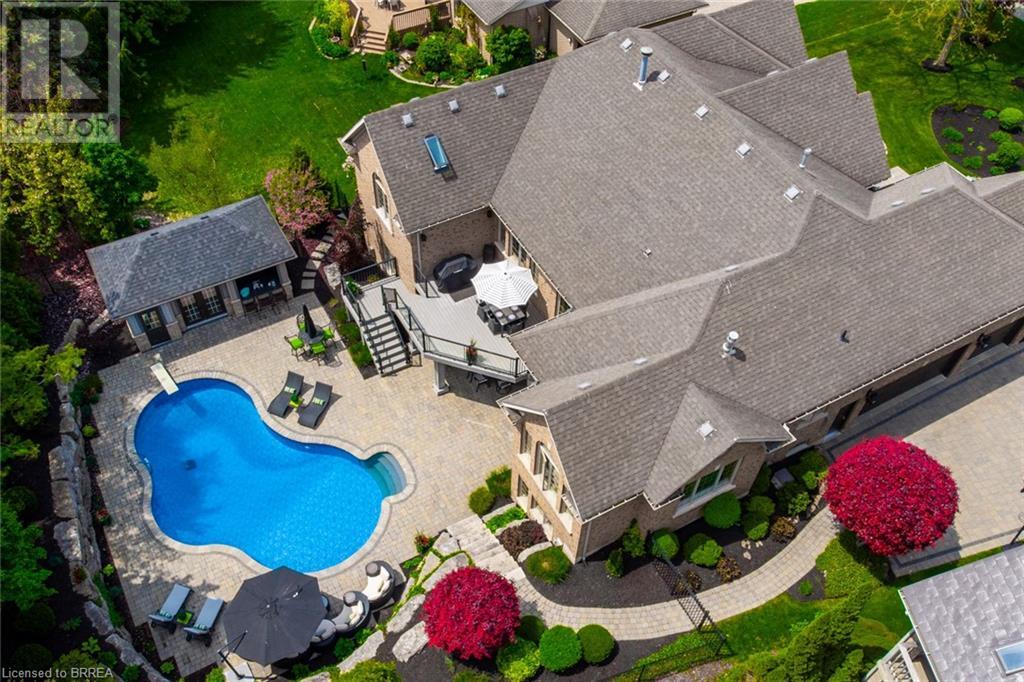
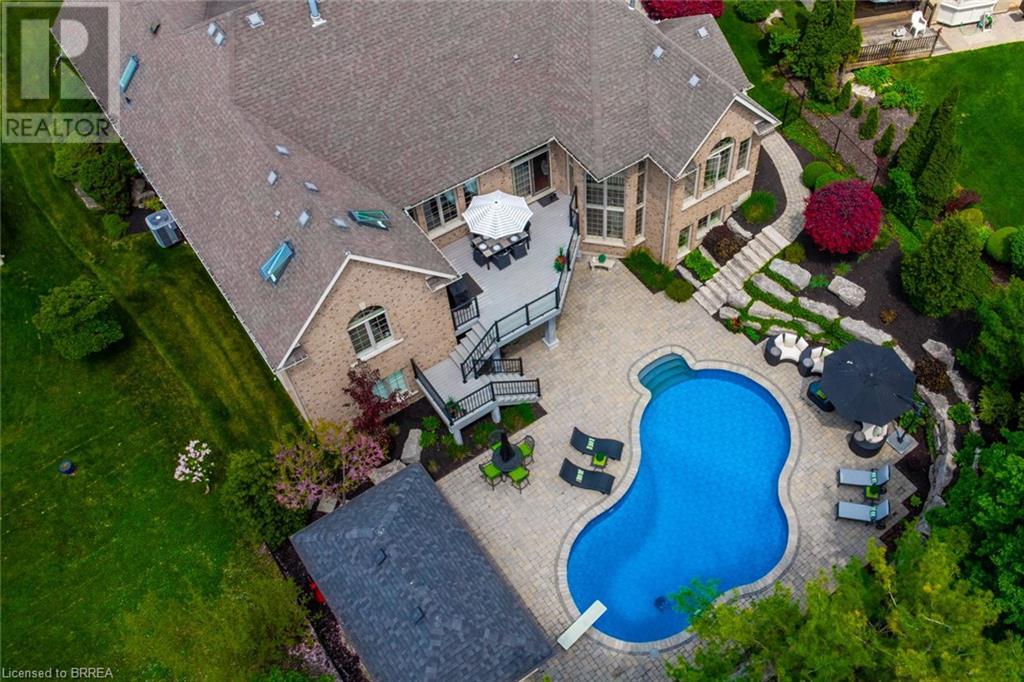
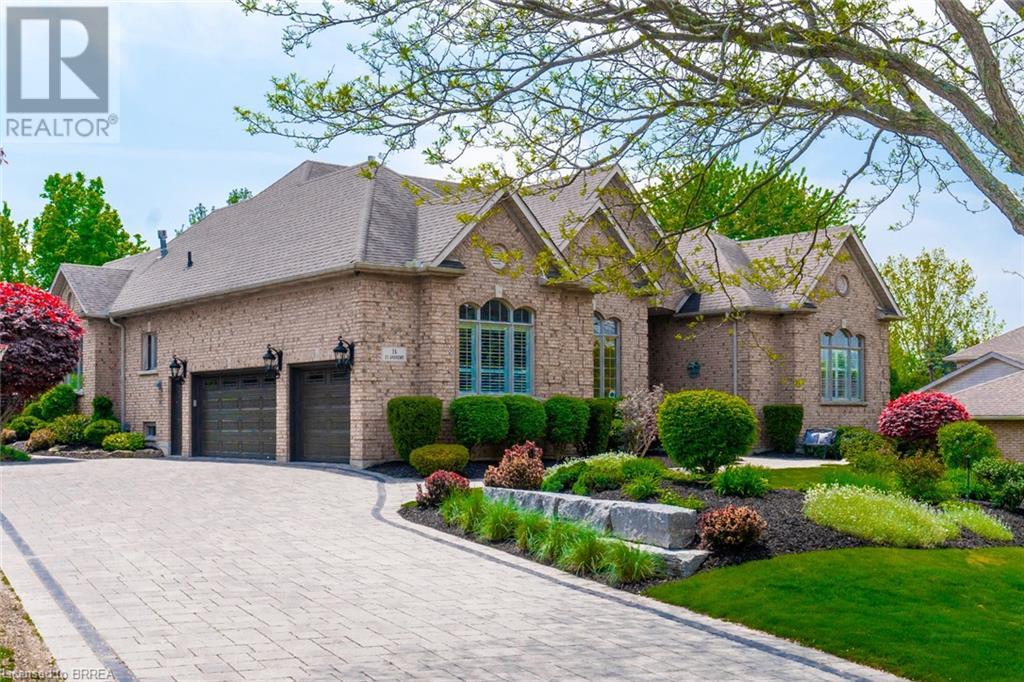
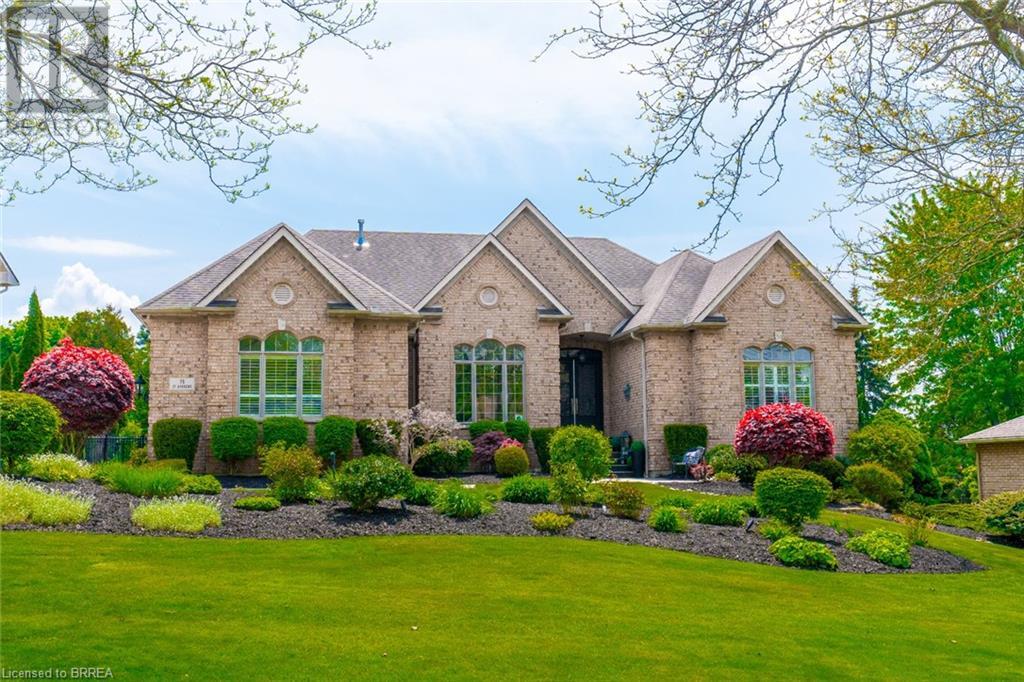
$2,495,000
75 ST. ANDREWS Drive
Brantford, Ontario, Ontario, N3T6H3
MLS® Number: 40752471
Property description
Prestigous Ava Heights Location steps to Brantford Golf & Country Club is this custom all brick ranch w/full 2 storey walkout basement across back & full 2 storey on west side of home featuring 5,350 sq ft of elegant living space w/ 5 bedrooms, 3.5 baths, newer 10 car stone driveway, professionally landscaped front & back w/ a private backyard resort like oasis featuring a heated salt water inground pool, heated pool cabana, wet bar w/granite, fridge, tv, change room, large enclave of boulders w/landscape lighting, lots of patio lounge areas along w/covered patio area & large deck off of kitchen, custom double front entry doors leads you into a stone 2 sided gas fireplace, 10' ceilings on main level, formal living room & dining room w/ large windows, custom crown mouldings, butler's pantry leads to large open concept eat-in kitchen to main floor family room w/wall to wall windows, built-in wall speakers for music, centre island, built in appliances, granite counters, family room with stone wall to wall fireplace, mn floor 2pc bath & laundry room that leads to attached 3 car heated garage w/car lift so can fit 4 cars,walk down to lower level from garage, newly insulated garage attic & new garage doors & openers, master bedroom with his & hers walk-in closets, large ensuite bath w/cathedral ceilings w/2 skylights that open, 2 other main floor bedrooms with jack n jill new 4pc bath & walk-in closet & another new skylight that opens, circular stairs & wall leads you to an entertainers dream newly finished w/large games room w/newer pool table, wet stone bar w/granite counters, theatre room w/ 85 new tv & built-in entertainment unit, gas stone fireplace, large 2 storey windows overlooking yard & pool, surround sound system, spacious gym area with patio doors, full 4pc bathroom w/large shower & corner tub,2 more bedrms all on main level, ideal inalaw suite, 3 sets of patio doors, central air/vac, steps to bike trails, easy Hwy 403 access & steps to St John's High School
Building information
Type
*****
Appliances
*****
Architectural Style
*****
Basement Development
*****
Basement Type
*****
Construction Style Attachment
*****
Cooling Type
*****
Exterior Finish
*****
Fireplace Present
*****
FireplaceTotal
*****
Fire Protection
*****
Fixture
*****
Foundation Type
*****
Half Bath Total
*****
Heating Fuel
*****
Heating Type
*****
Size Interior
*****
Stories Total
*****
Utility Water
*****
Land information
Access Type
*****
Amenities
*****
Fence Type
*****
Landscape Features
*****
Sewer
*****
Size Frontage
*****
Size Irregular
*****
Size Total
*****
Rooms
Main level
Foyer
*****
Living room
*****
Dining room
*****
Eat in kitchen
*****
Family room
*****
2pc Bathroom
*****
Laundry room
*****
Primary Bedroom
*****
Full bathroom
*****
Bedroom
*****
Bedroom
*****
4pc Bathroom
*****
Lower level
Games room
*****
Recreation room
*****
Gym
*****
Bedroom
*****
4pc Bathroom
*****
Bedroom
*****
Courtesy of Century 21 Heritage House LTD
Book a Showing for this property
Please note that filling out this form you'll be registered and your phone number without the +1 part will be used as a password.

