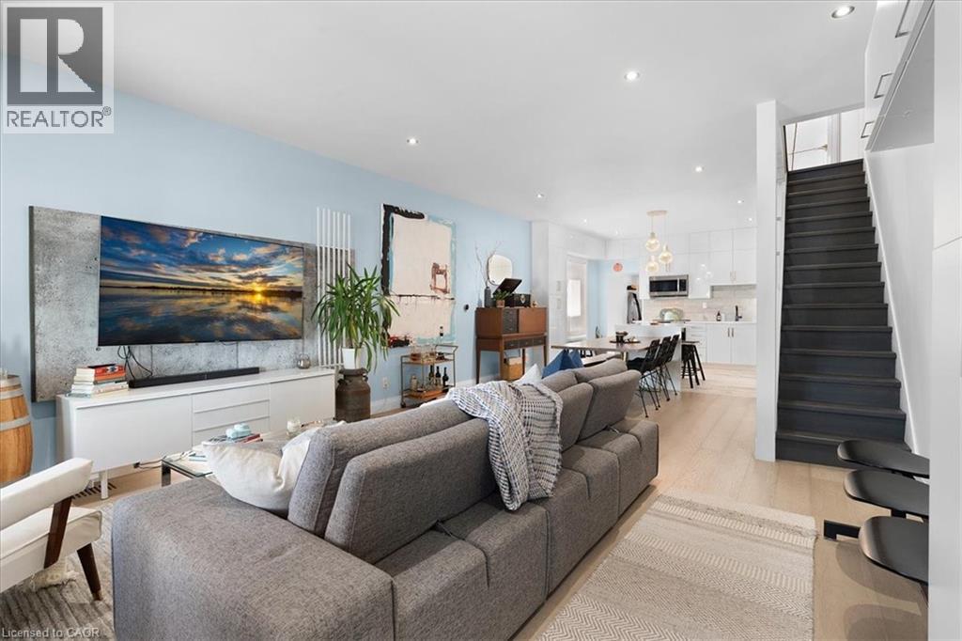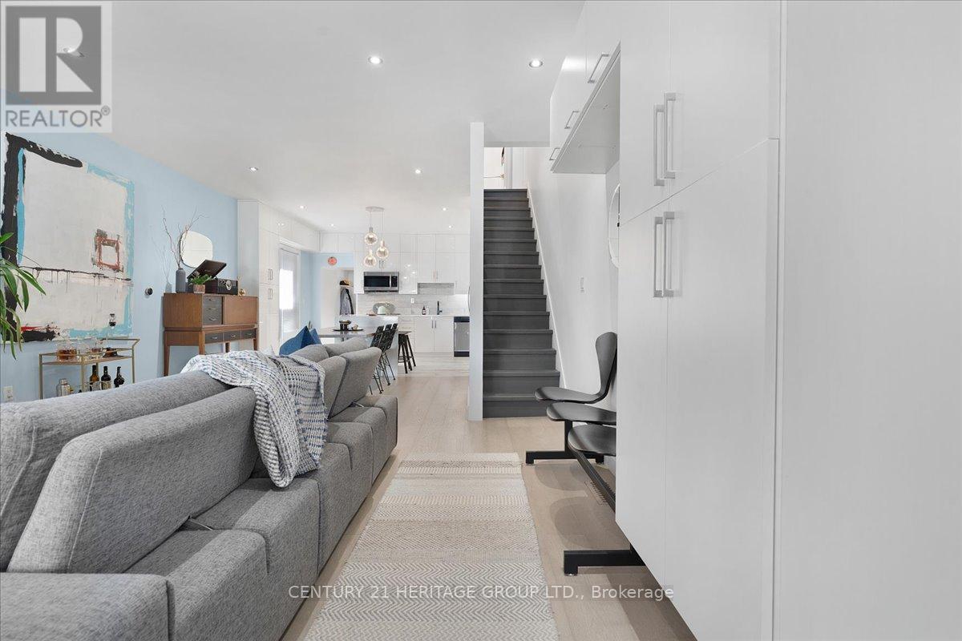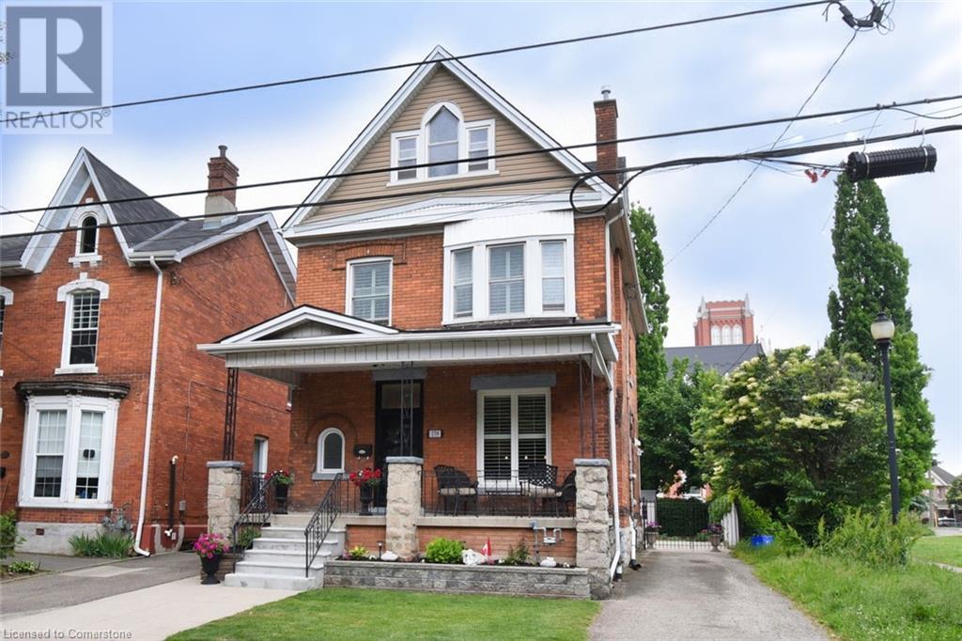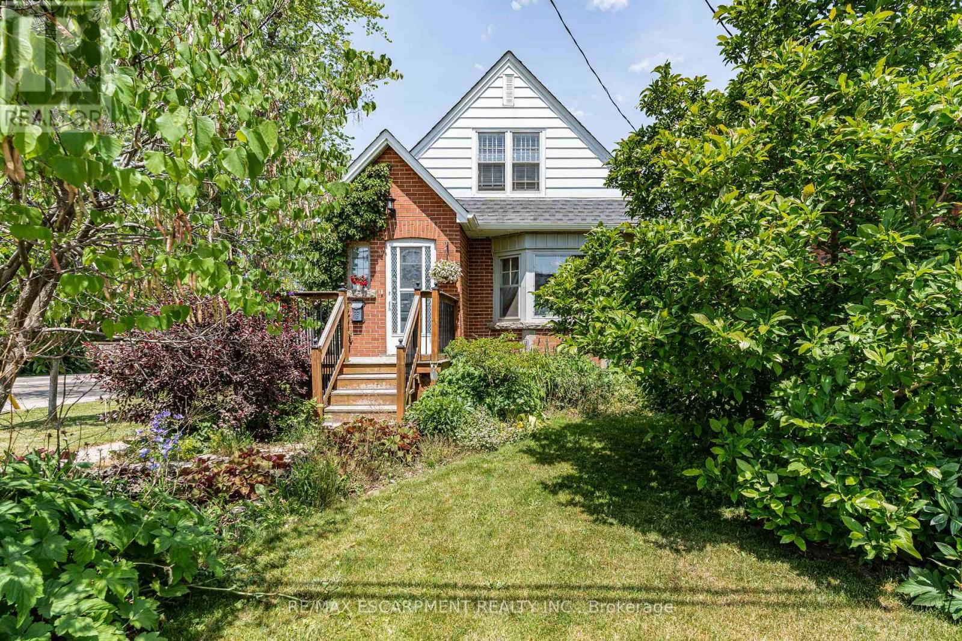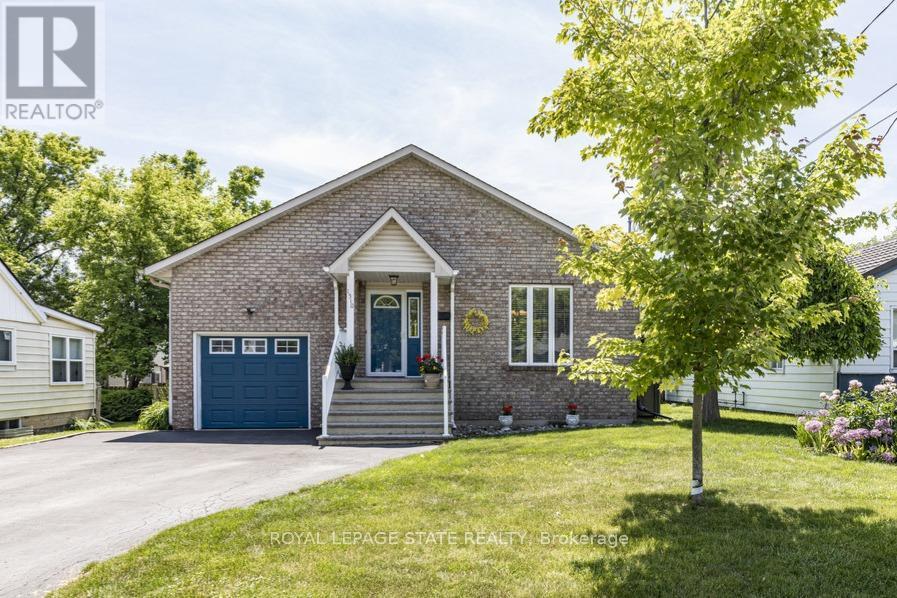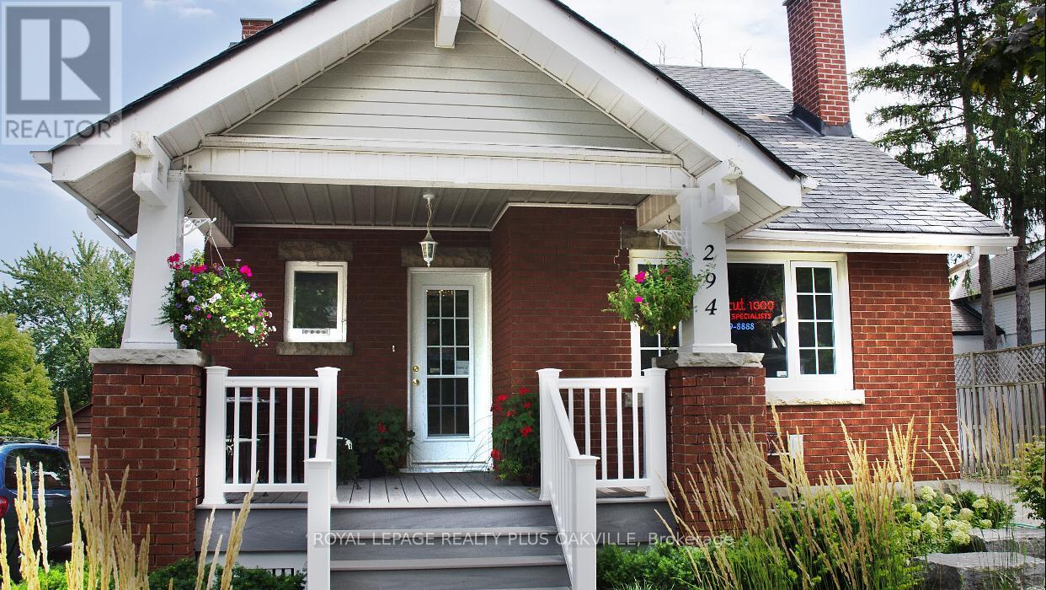Free account required
Unlock the full potential of your property search with a free account! Here's what you'll gain immediate access to:
- Exclusive Access to Every Listing
- Personalized Search Experience
- Favorite Properties at Your Fingertips
- Stay Ahead with Email Alerts
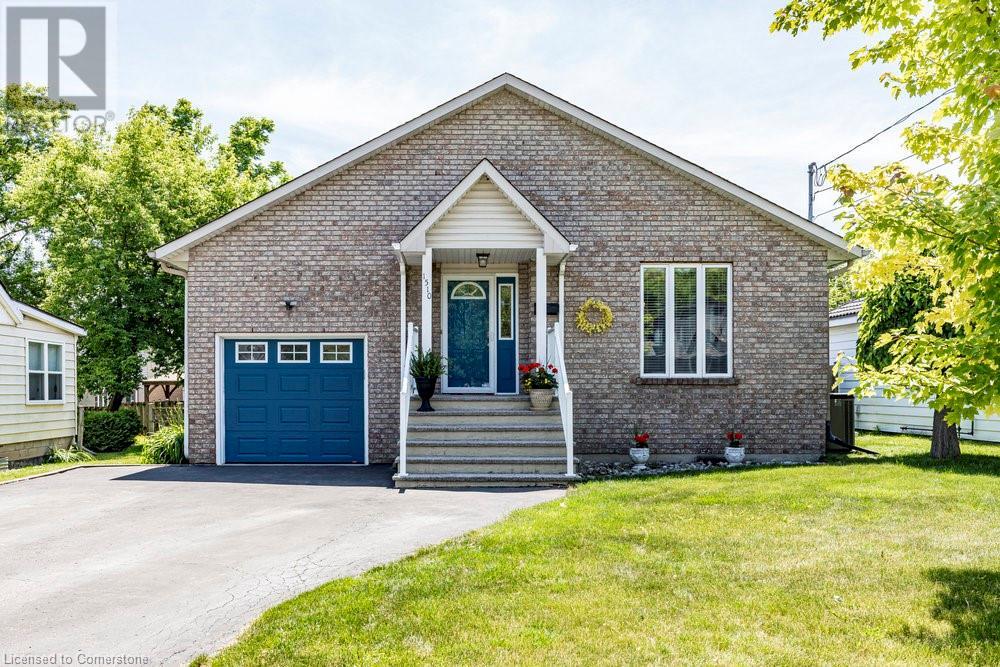
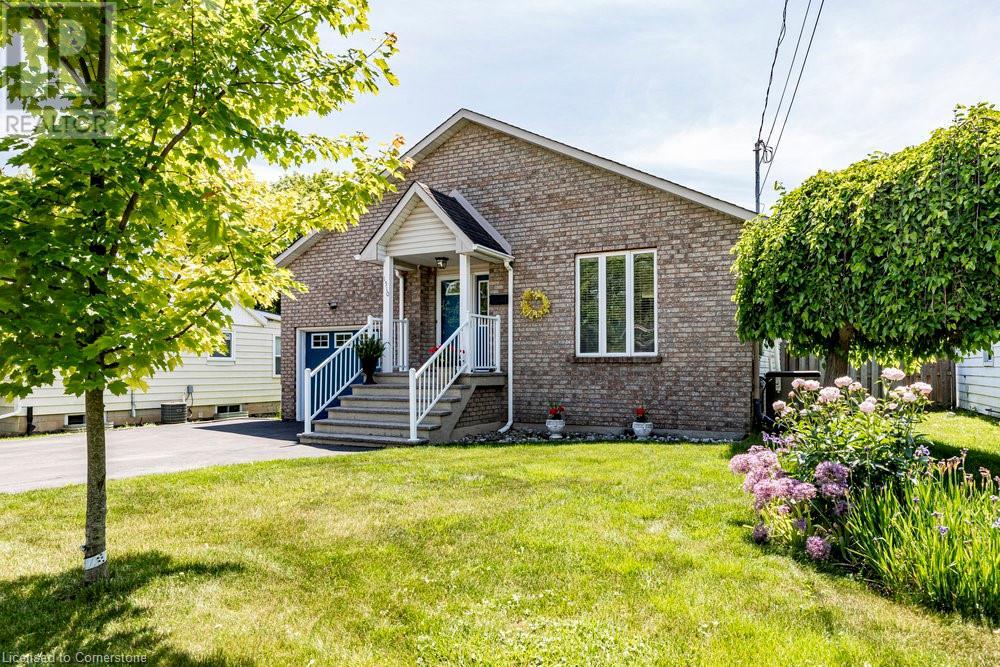
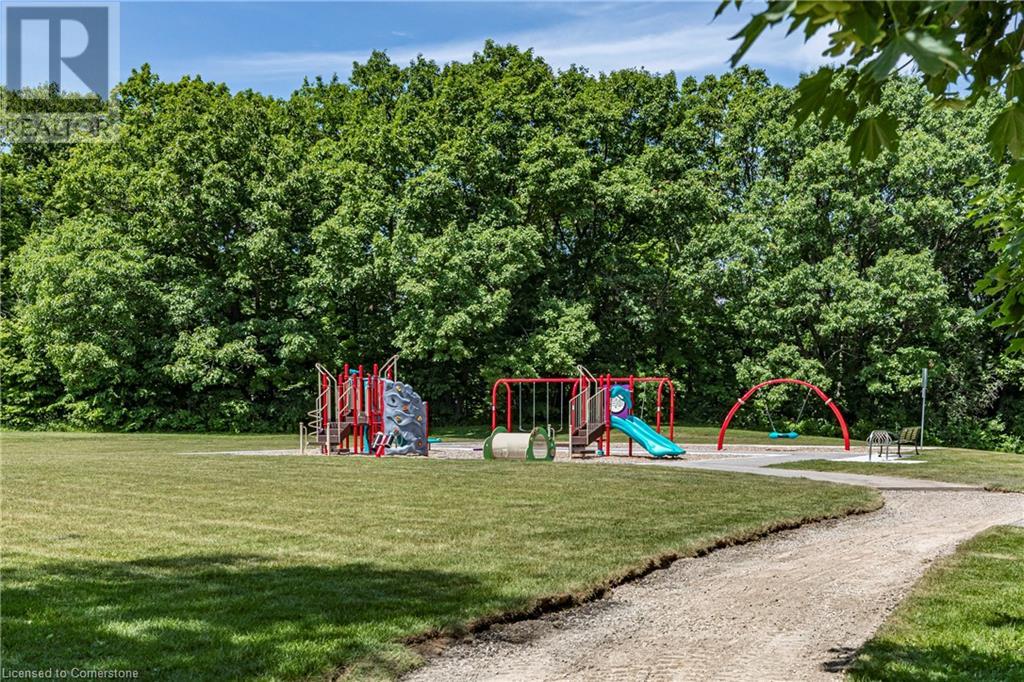
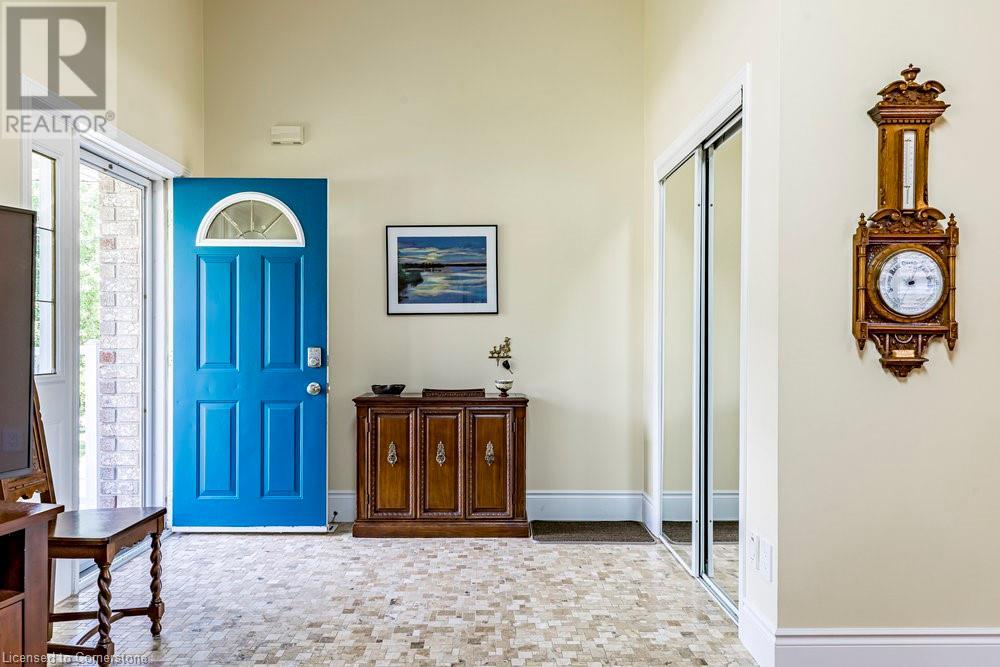
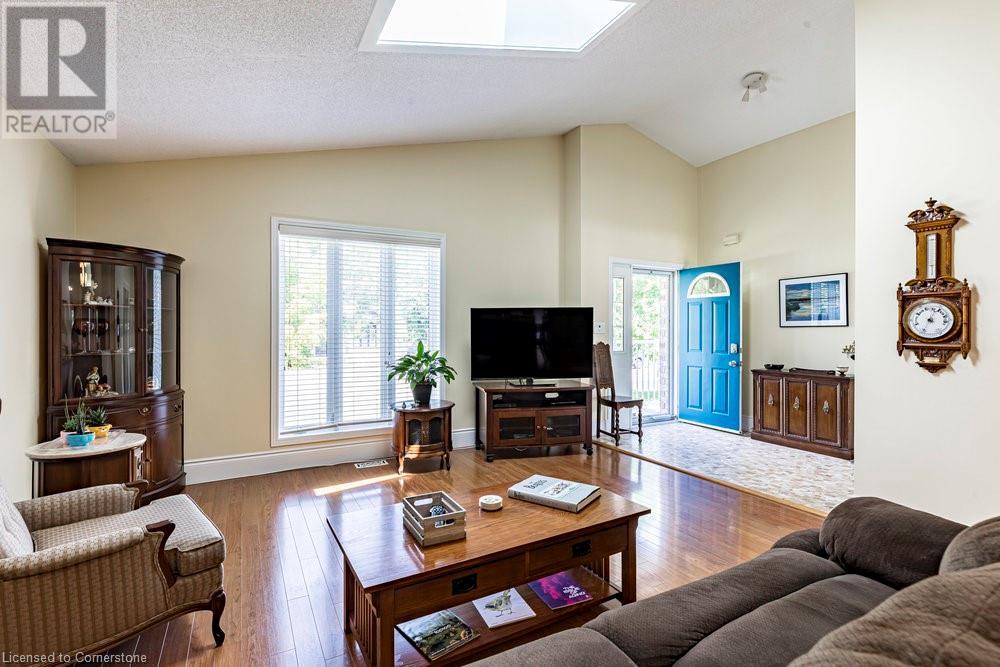
$998,000
1510 NORWOOD Avenue
Burlington, Ontario, Ontario, L7T1V8
MLS® Number: 40752484
Property description
Tucked away on a quiet cul-de-sac and surrounded by nature, this west-end gem offers space, functionality, and peace of mind—whether you're just starting out or looking to scale down. Custom built in 1996 and impeccably maintained, this home is a true testament to pride of ownership. The main level impresses with vaulted ceilings, a skylight for added natural light, and a thoughtful, spacious layout. It features 2+1 bedrooms and 2 full bathrooms, including a generous main-floor primary suite with a beautifully appointed 5-piece bathroom. The finished lower level is ideal for in-law or multi-generational living, offering a third bedroom, 3-piece bathroom, and a large rec room. From the kitchen, walk out to a fabulous covered deck overlooking the tastefully landscaped, fully fenced, and private backyard—perfect for year-round enjoyment. Bonus of the tall oversized garage, a true handyman’s dream—fully insulated with two wall-mounted heaters, a workbench (removable), sink, ample outlets, and overhead storage. Ideally located in West Aldershot with easy access to parks, RBG trails and gardens, LaSalle Park, transit, Hwy 403, Aldershot GO, and shopping in downtown Burlington, Waterdown, Dundas, and Hamilton. A rare opportunity in a prime location—don’t miss it!
Building information
Type
*****
Appliances
*****
Architectural Style
*****
Basement Development
*****
Basement Type
*****
Constructed Date
*****
Construction Style Attachment
*****
Cooling Type
*****
Exterior Finish
*****
Fire Protection
*****
Fixture
*****
Foundation Type
*****
Heating Fuel
*****
Heating Type
*****
Size Interior
*****
Stories Total
*****
Utility Water
*****
Land information
Access Type
*****
Amenities
*****
Fence Type
*****
Sewer
*****
Size Depth
*****
Size Frontage
*****
Size Total
*****
Rooms
Main level
Foyer
*****
Living room
*****
Dining room
*****
Eat in kitchen
*****
Primary Bedroom
*****
Bedroom
*****
5pc Bathroom
*****
Lower level
Recreation room
*****
Bedroom
*****
3pc Bathroom
*****
Laundry room
*****
Utility room
*****
Courtesy of Royal LePage State Realty Inc.
Book a Showing for this property
Please note that filling out this form you'll be registered and your phone number without the +1 part will be used as a password.
