Free account required
Unlock the full potential of your property search with a free account! Here's what you'll gain immediate access to:
- Exclusive Access to Every Listing
- Personalized Search Experience
- Favorite Properties at Your Fingertips
- Stay Ahead with Email Alerts
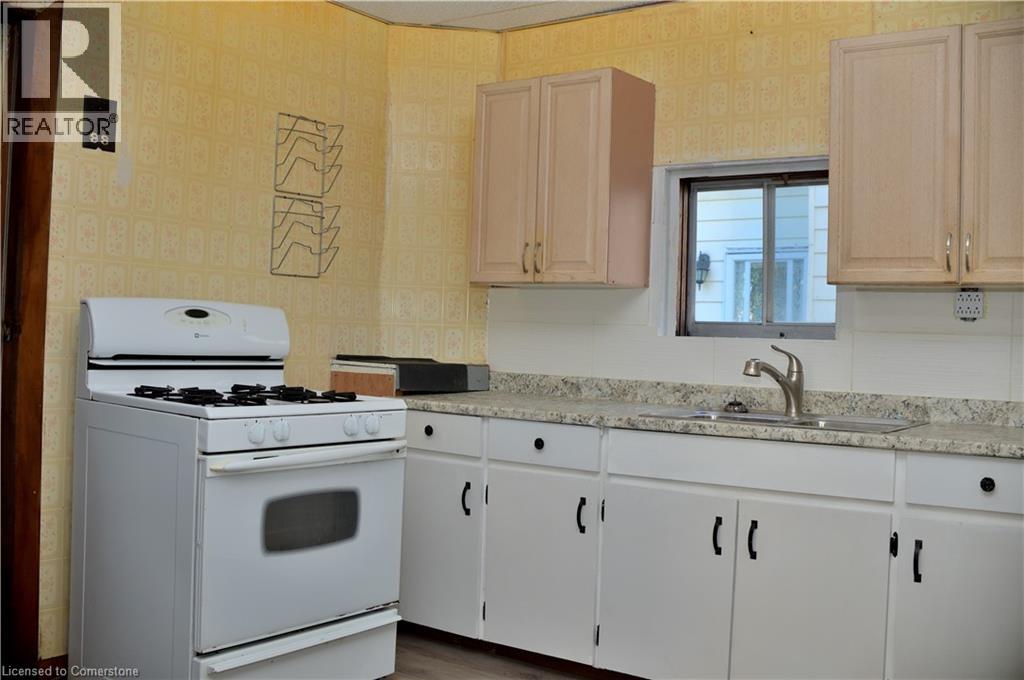
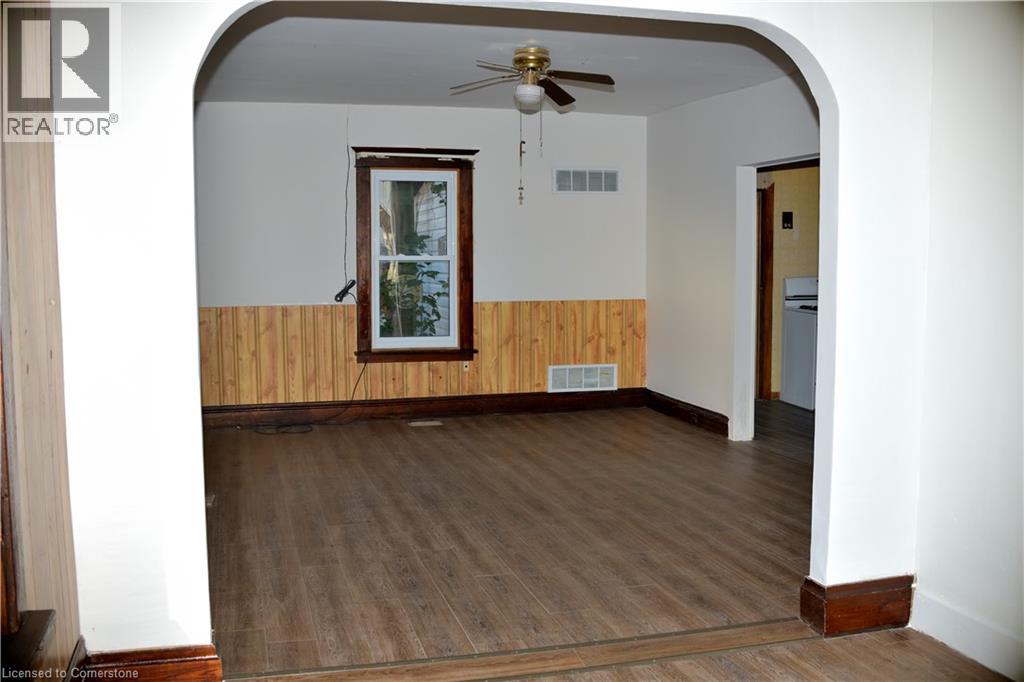
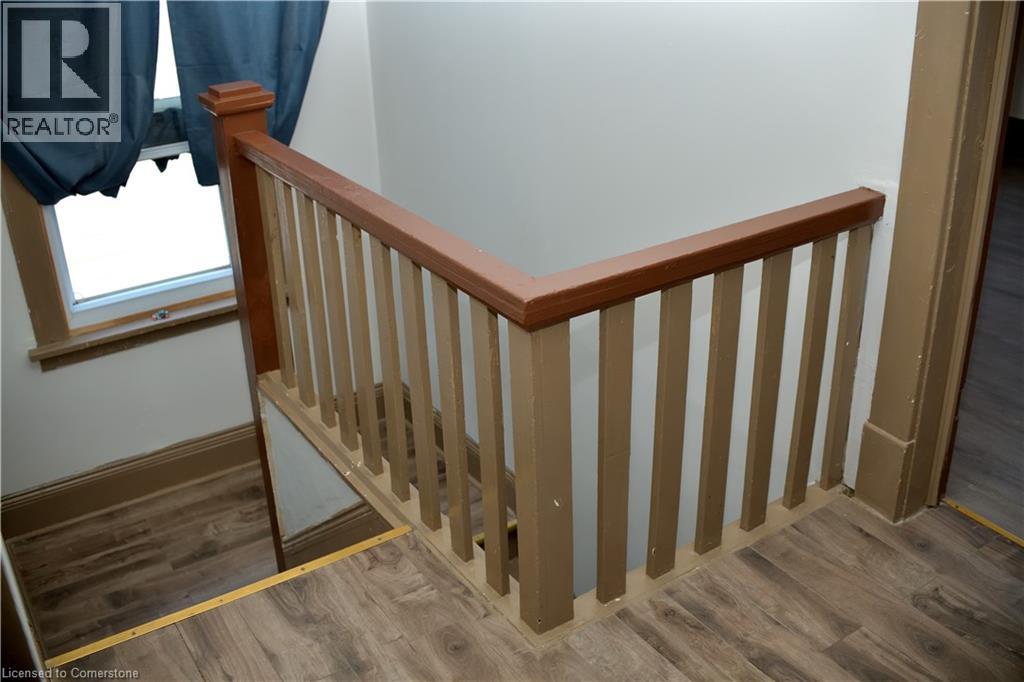
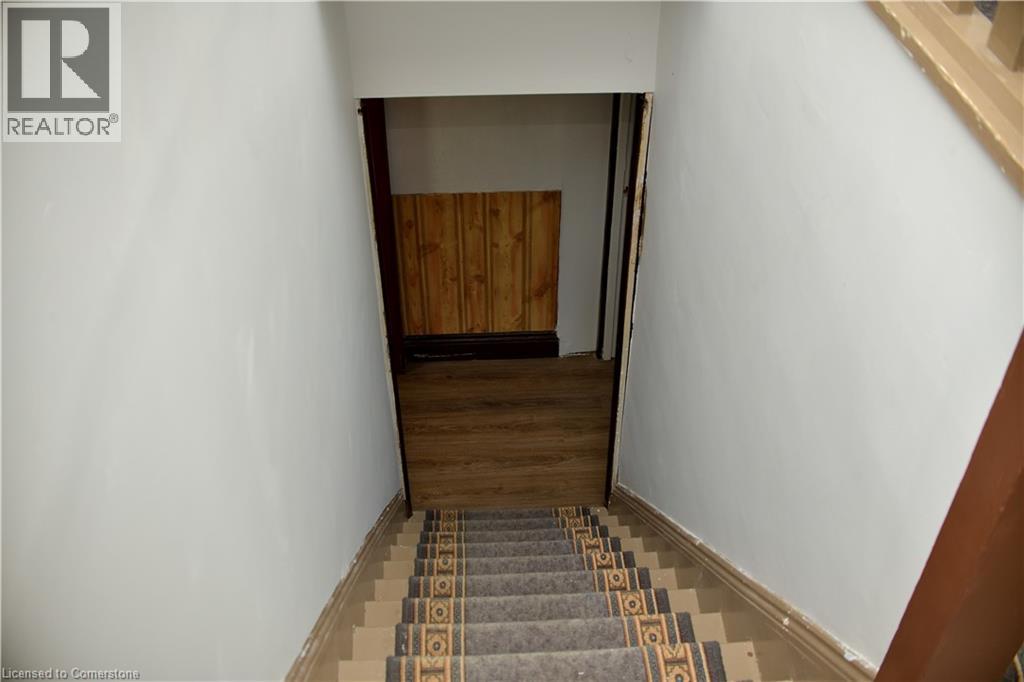
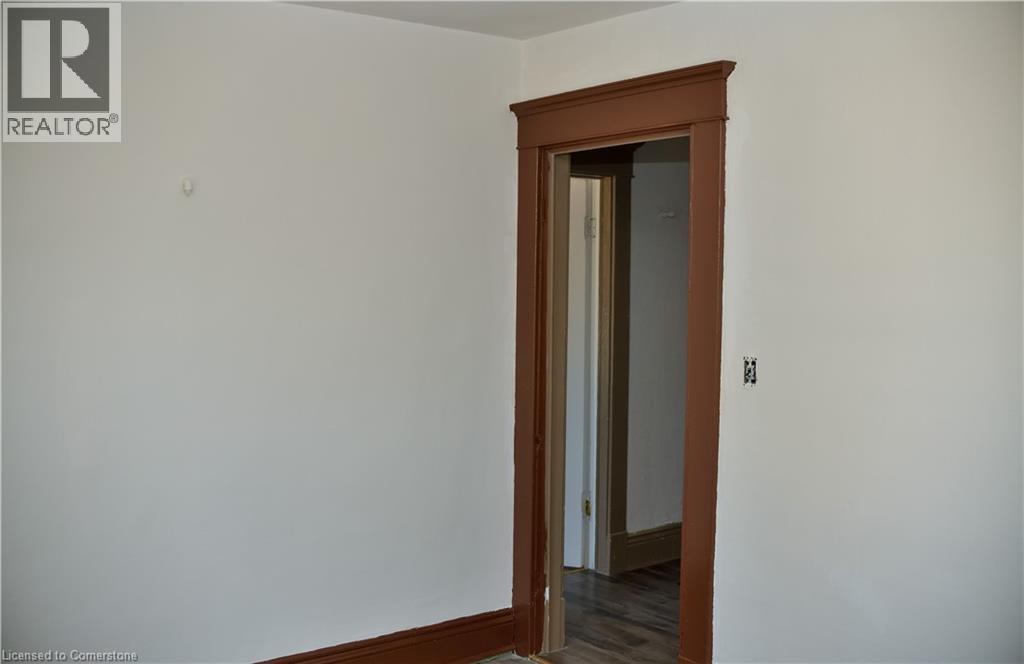
$498,800
116 SOUTH CAYUGA Street W
Dunnville, Ontario, Ontario, N1A2P4
MLS® Number: 40753329
Property description
Great for Investors Fantastic Zoning!!! Large Families Look Here !!! Freshly Renovated in the front rooms. Spacious 5-bedroom residence with 2 bathrooms, ideal for families. Features include a fully insulated design, high-efficiency gas furnace, and owned water heater for cost-effective living. Recent upgrades: new gas piping and hydro circuit breakers (2023). Main level includes a relaxing walk-in tub with ozonator and whirlpool. Versatile spaces include a main floor office/bedroom, formal dining area, and large kitchen for entertaining. Potential for a self-contained in-law suite. Ample storage with a spacious laundry room, 20x20 steel garage, and additional half garage. Convenient dual driveway for 3 vehicles plus 2 more for guests. Close to schools, shopping, and parks. Motivated seller offers a unique opportunity for buyers. Great investment potential for rental income or multi-family living. A must-see for comfort, functionality, and convenience!
Building information
Type
*****
Appliances
*****
Basement Development
*****
Basement Type
*****
Construction Style Attachment
*****
Cooling Type
*****
Exterior Finish
*****
Fixture
*****
Heating Fuel
*****
Heating Type
*****
Size Interior
*****
Stories Total
*****
Utility Water
*****
Land information
Access Type
*****
Amenities
*****
Sewer
*****
Size Depth
*****
Size Frontage
*****
Size Total
*****
Rooms
Main level
Storage
*****
Primary Bedroom
*****
Living room
*****
Dining room
*****
Kitchen
*****
3pc Bathroom
*****
Laundry room
*****
Third level
Bedroom
*****
Bedroom
*****
Second level
Bedroom
*****
Bedroom
*****
4pc Bathroom
*****
Courtesy of Royal LePage NRC Realty Inc.
Book a Showing for this property
Please note that filling out this form you'll be registered and your phone number without the +1 part will be used as a password.
