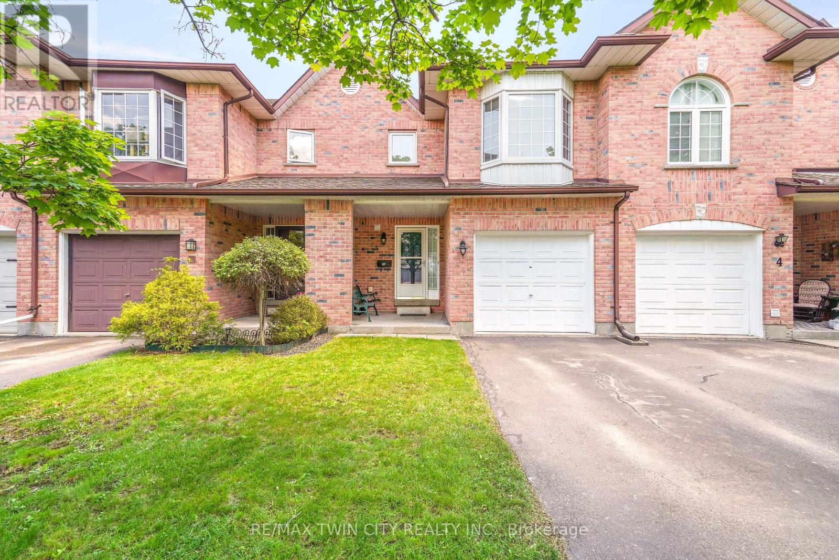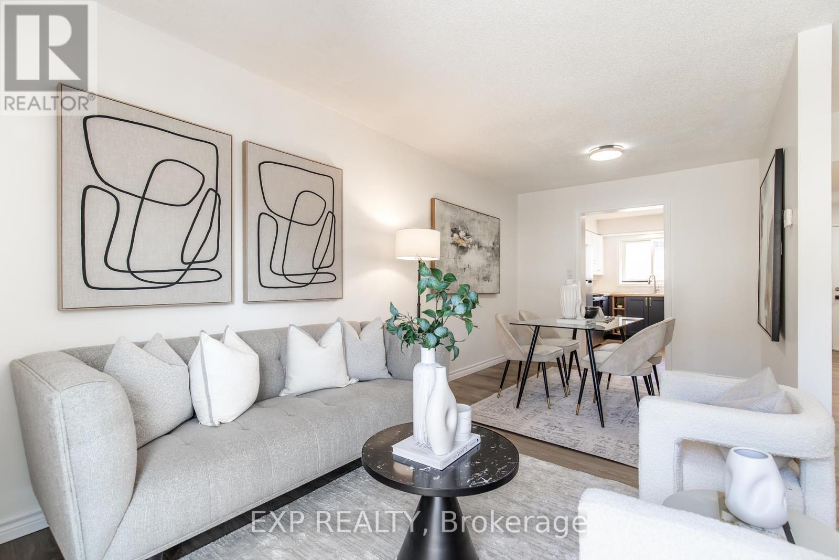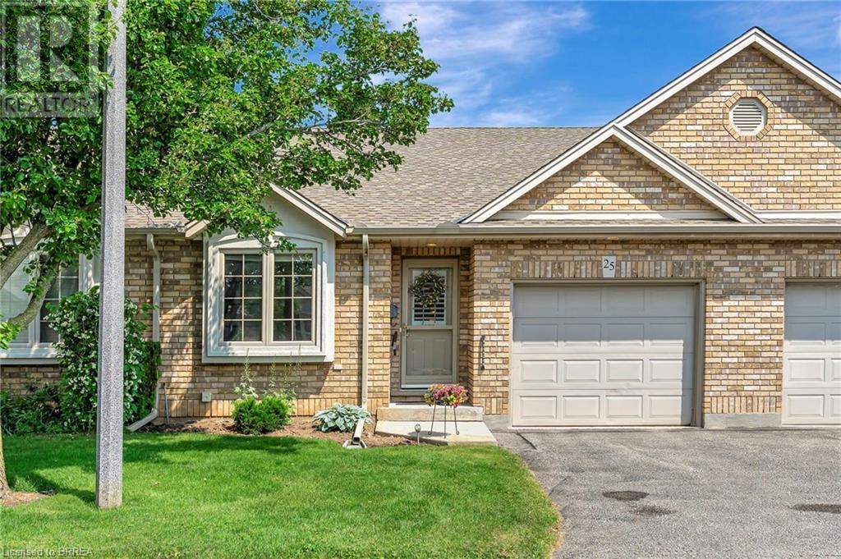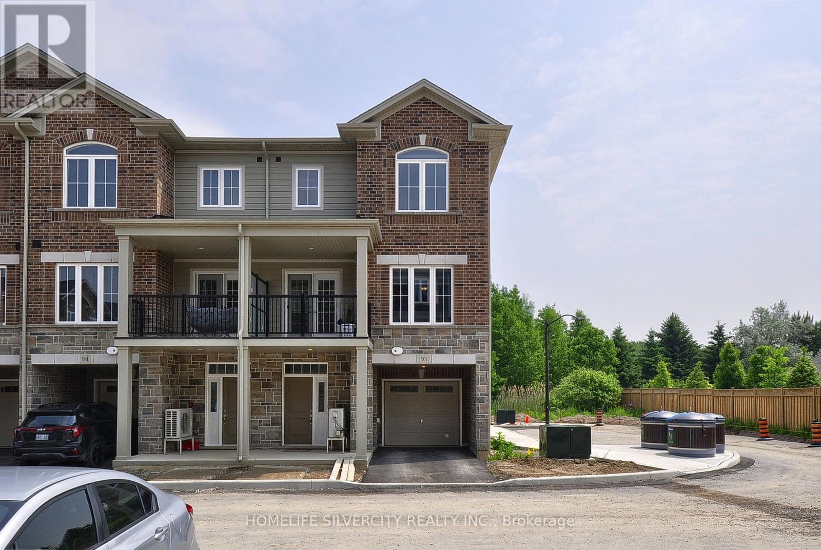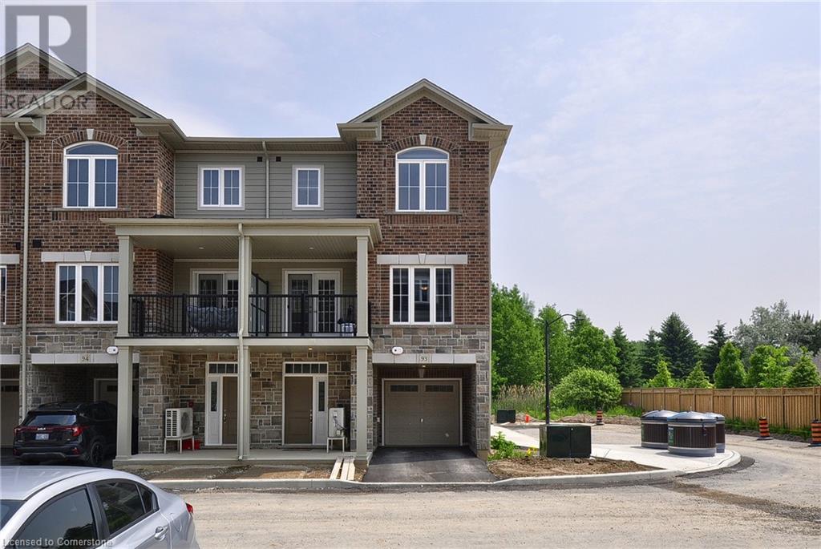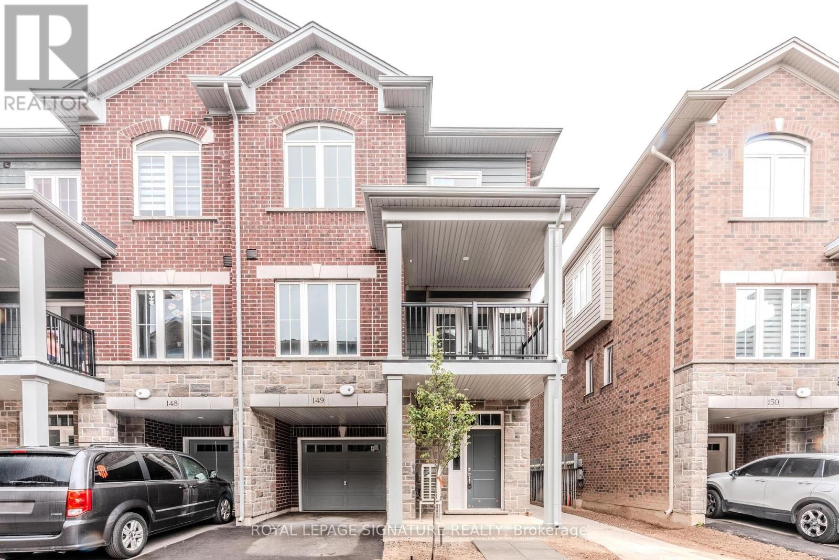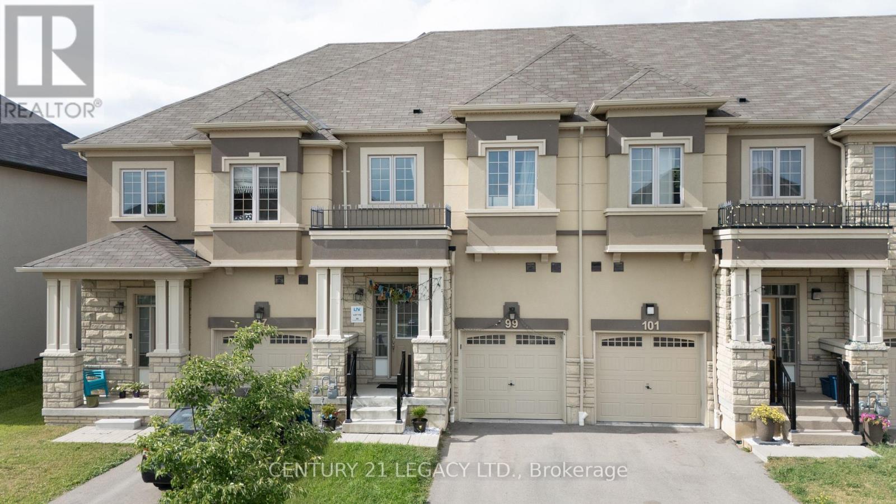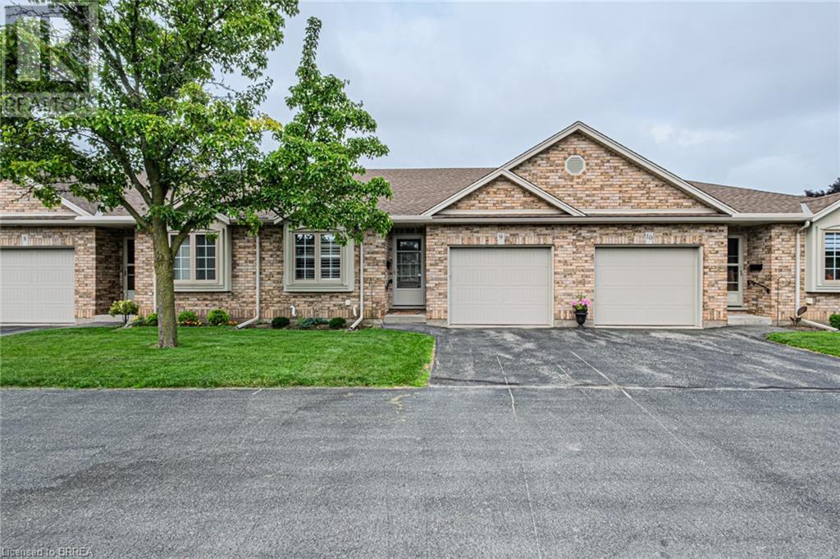Free account required
Unlock the full potential of your property search with a free account! Here's what you'll gain immediate access to:
- Exclusive Access to Every Listing
- Personalized Search Experience
- Favorite Properties at Your Fingertips
- Stay Ahead with Email Alerts
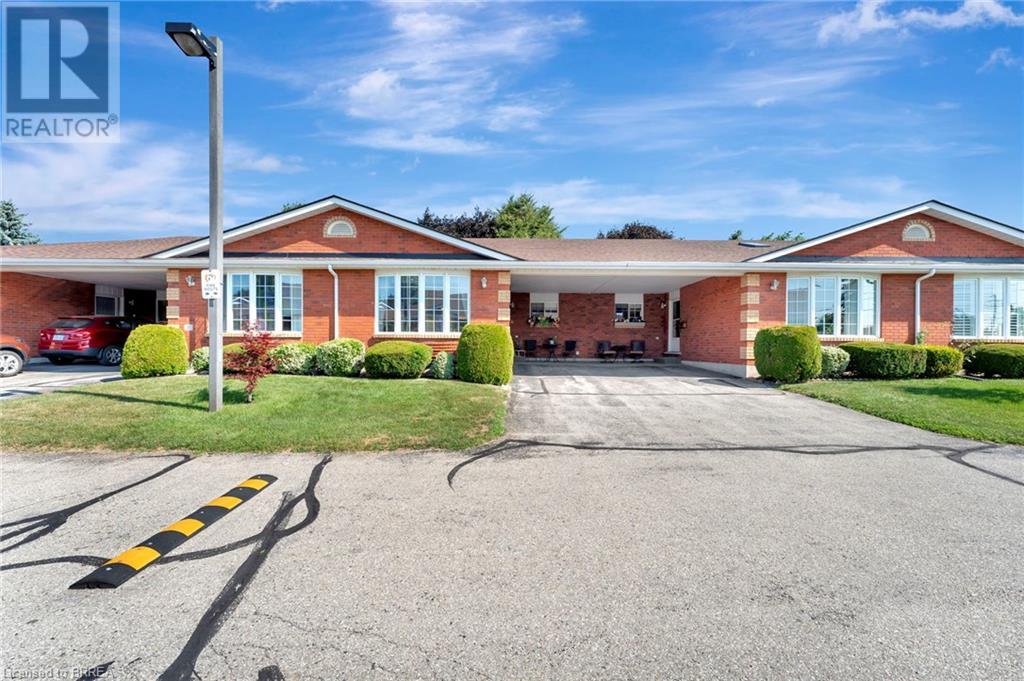

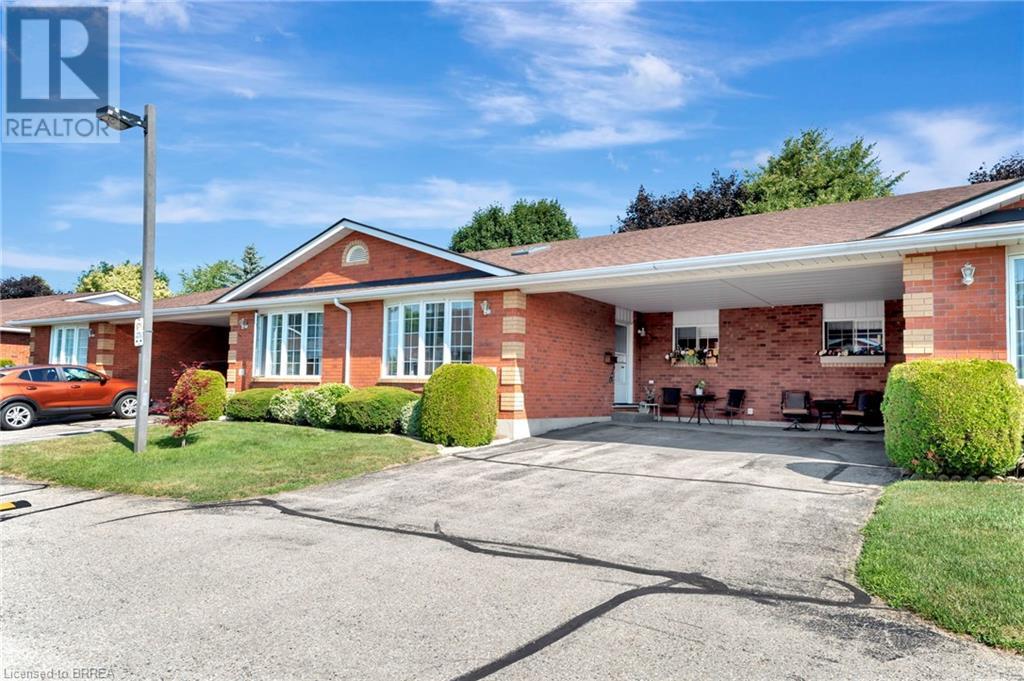

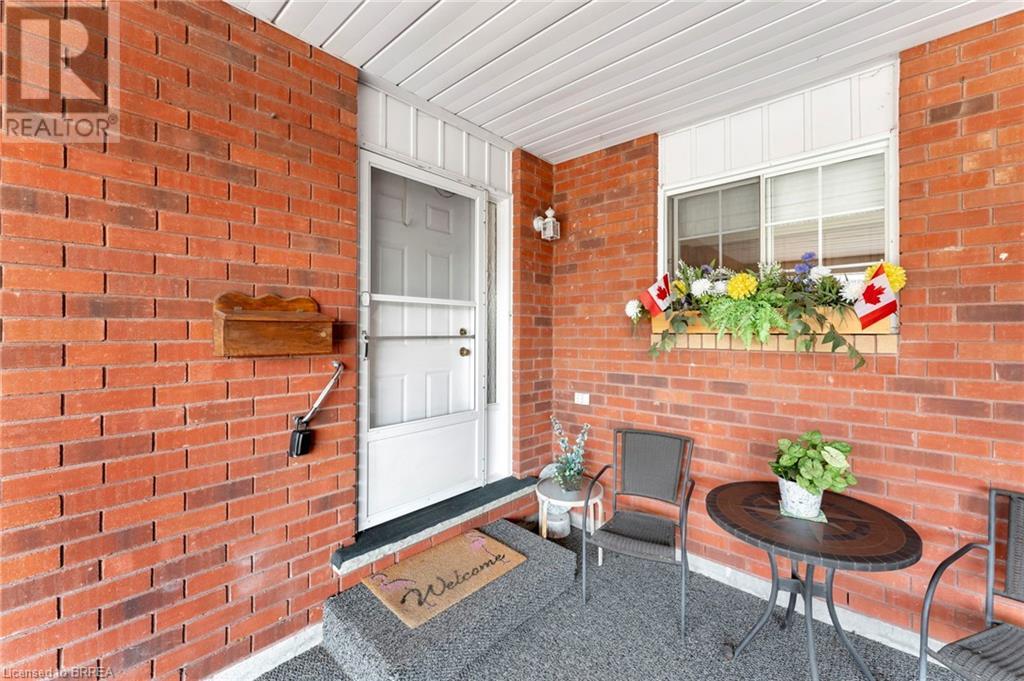
$549,900
20 COURTLAND Drive Unit# 9
Brantford, Ontario, Ontario, N3R7Y2
MLS® Number: 40753342
Property description
Welcome to this well-maintained brick bungalow condo, loved by the same owners for 30 years, offering 1,120 sq ft of main floor living in Brantford’s highly desirable Brier Park neighbourhood. Whether you’re downsizing or just starting out, this home offers comfort, convenience, and space—all in a quiet, community-oriented setting. Step inside to a bright and open living and dining room filled with natural light and highlighted by a beautiful skylight. The main level features new luxury vinyl plank flooring, two spacious bedrooms, a 4-piece bathroom, and main floor laundry for ultimate convenience. The fully finished basement includes a large rec room with a cozy gas fireplace, a 3-piece bathroom, an office space, and a generous utility room—ideal for extra storage, a workshop, or hobby area. Enjoy outdoor living on your quiet back deck, complete with an awning and surrounded by mature trees for privacy. Two dedicated parking spots in the covered carport plus ample visitor parking add to the practicality. Located just minutes from Costco, Lynden Park Mall, public transit, schools, restaurants, and easy access to Hwy 403 and Hwy 24—this is low-maintenance condo living at its best! Book your showing today!
Building information
Type
*****
Appliances
*****
Architectural Style
*****
Basement Development
*****
Basement Type
*****
Constructed Date
*****
Construction Style Attachment
*****
Cooling Type
*****
Exterior Finish
*****
Fireplace Present
*****
FireplaceTotal
*****
Foundation Type
*****
Heating Fuel
*****
Heating Type
*****
Size Interior
*****
Stories Total
*****
Utility Water
*****
Land information
Access Type
*****
Amenities
*****
Sewer
*****
Size Total
*****
Rooms
Main level
Kitchen
*****
Living room/Dining room
*****
4pc Bathroom
*****
Bedroom
*****
Bedroom
*****
Basement
Recreation room
*****
Office
*****
3pc Bathroom
*****
Utility room
*****
Main level
Kitchen
*****
Living room/Dining room
*****
4pc Bathroom
*****
Bedroom
*****
Bedroom
*****
Basement
Recreation room
*****
Office
*****
3pc Bathroom
*****
Utility room
*****
Main level
Kitchen
*****
Living room/Dining room
*****
4pc Bathroom
*****
Bedroom
*****
Bedroom
*****
Basement
Recreation room
*****
Office
*****
3pc Bathroom
*****
Utility room
*****
Courtesy of Royal LePage Action Realty
Book a Showing for this property
Please note that filling out this form you'll be registered and your phone number without the +1 part will be used as a password.

