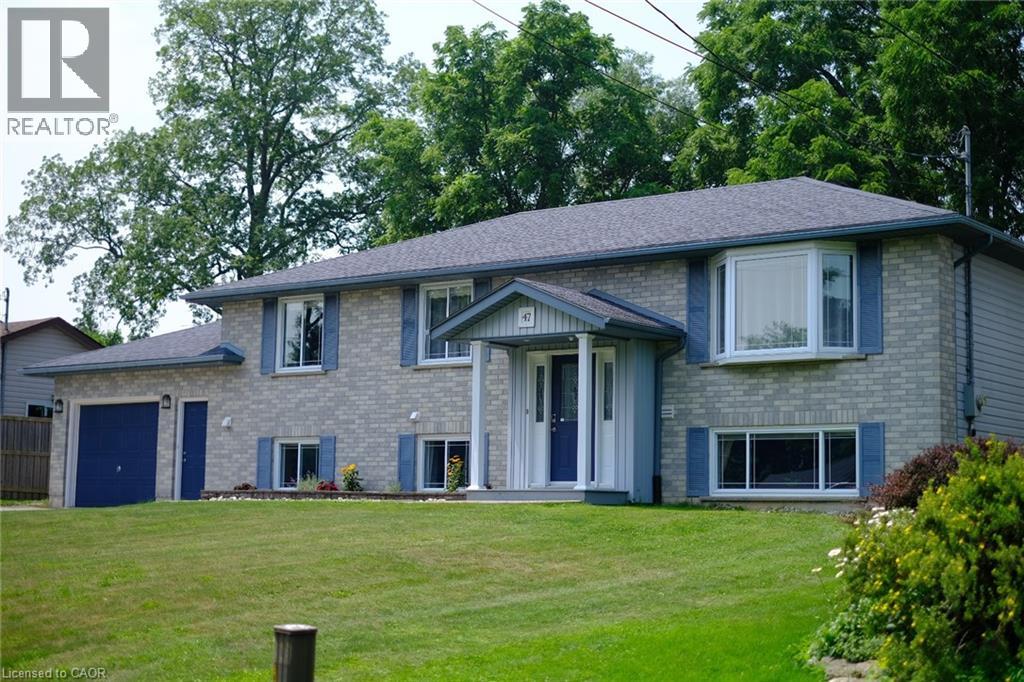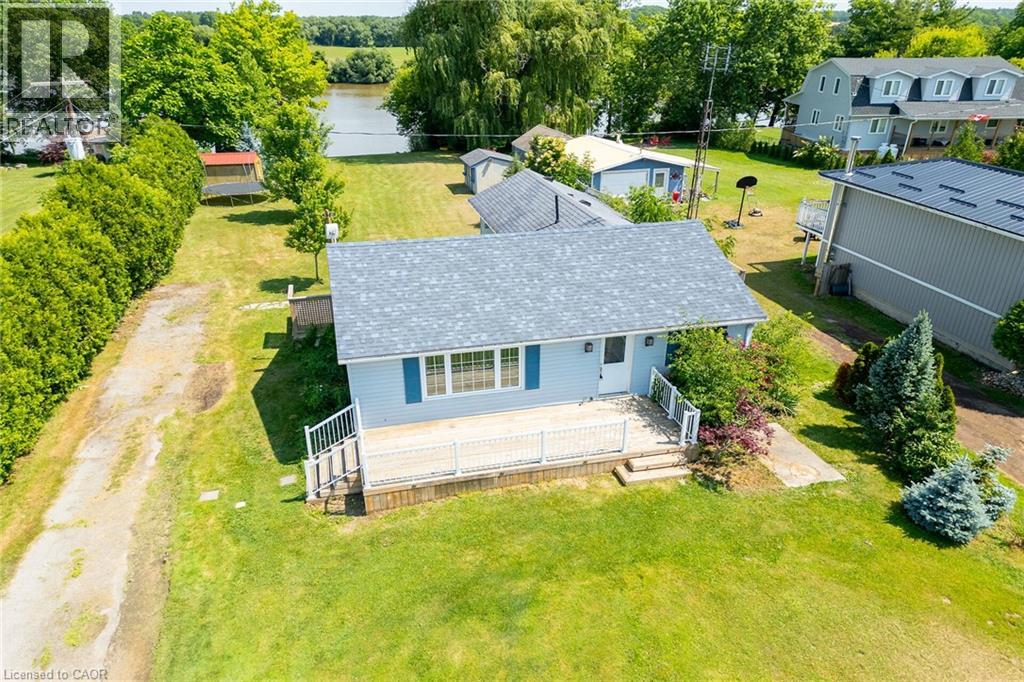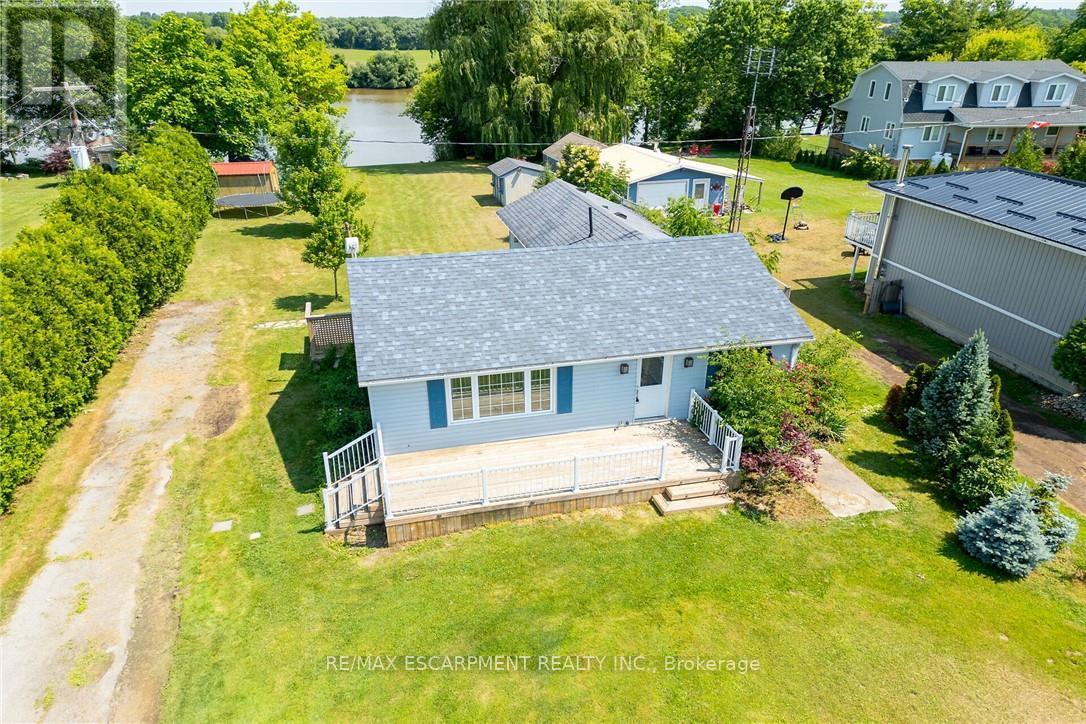Free account required
Unlock the full potential of your property search with a free account! Here's what you'll gain immediate access to:
- Exclusive Access to Every Listing
- Personalized Search Experience
- Favorite Properties at Your Fingertips
- Stay Ahead with Email Alerts
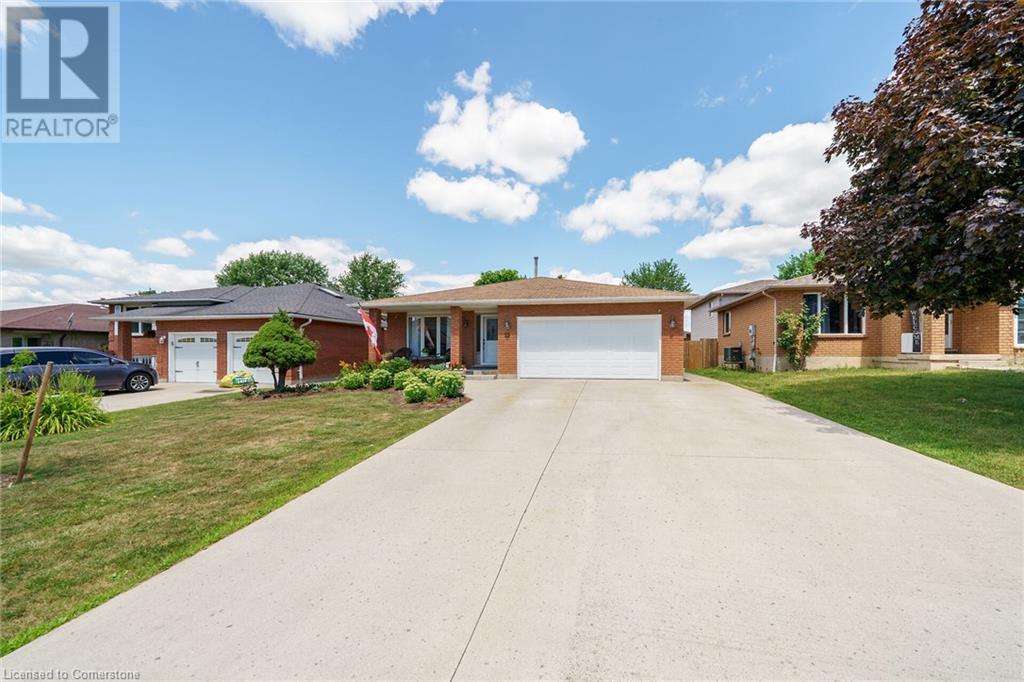
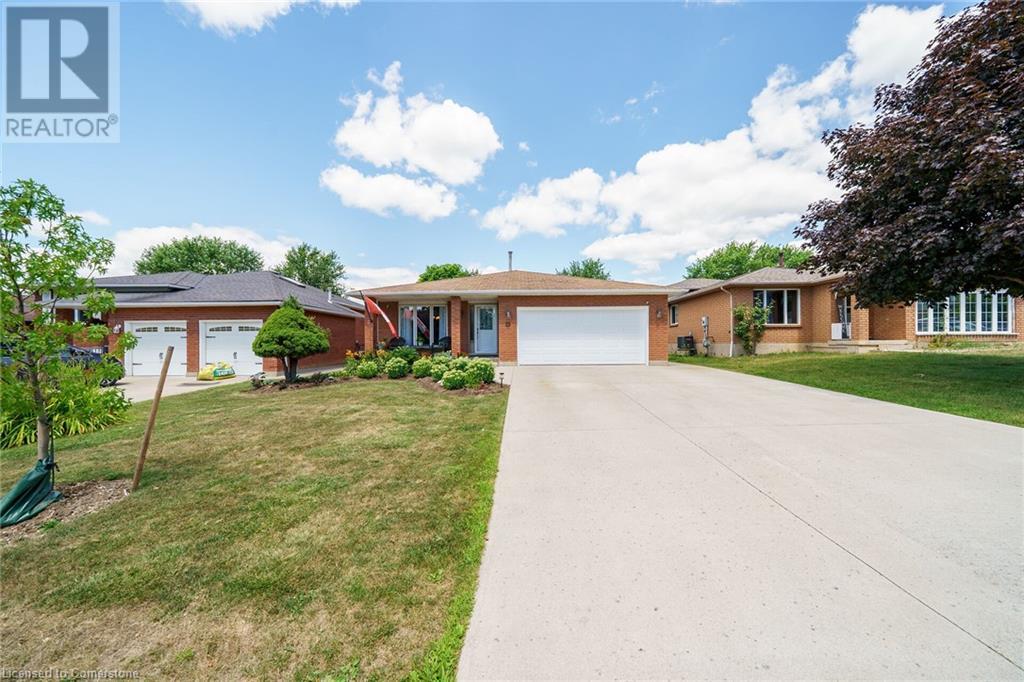
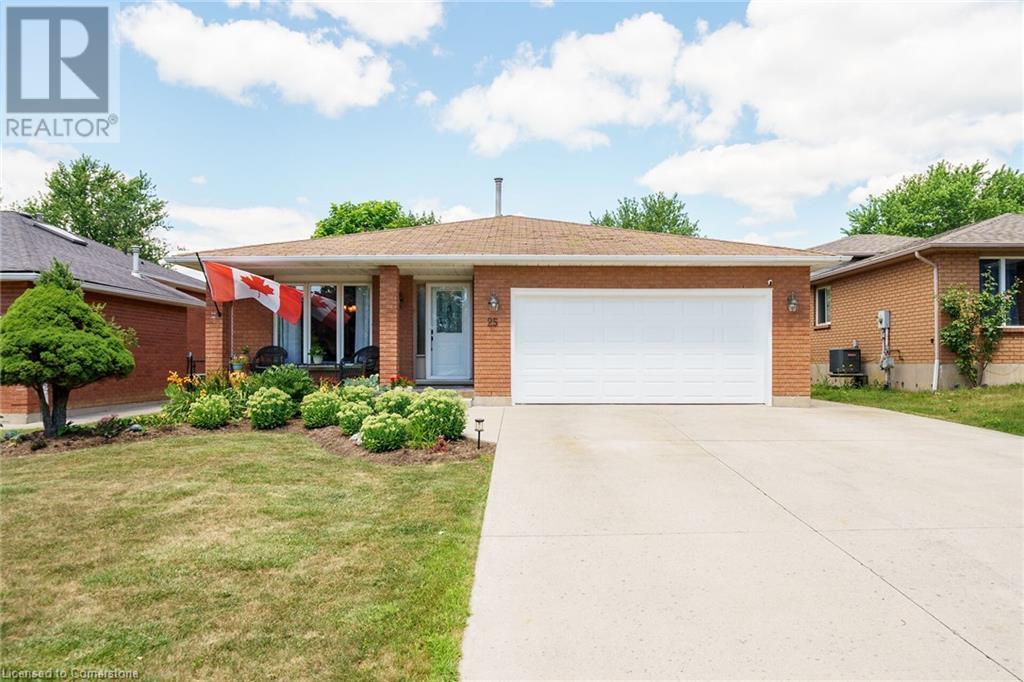
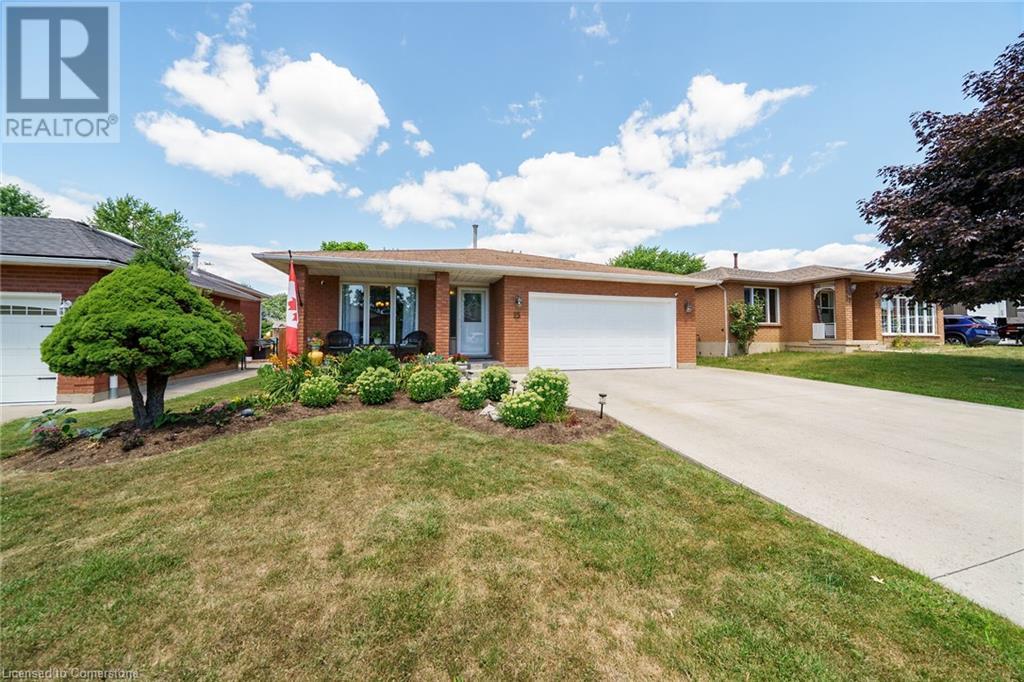
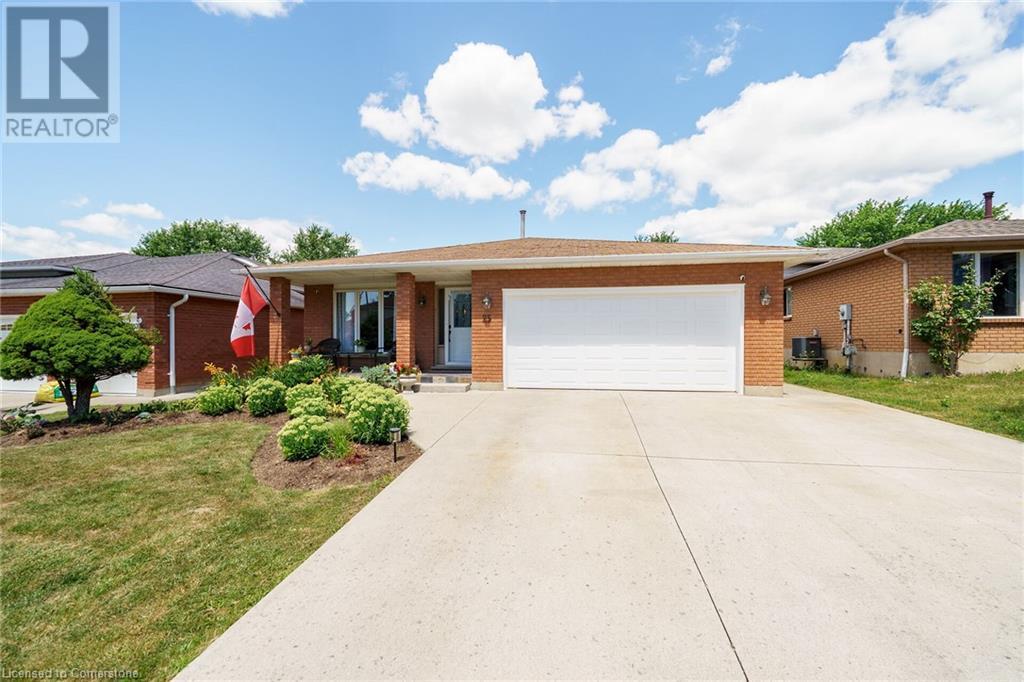
$729,000
25 COUNTRY CLUB Road
Cayuga, Ontario, Ontario, N0A1E0
MLS® Number: 40754355
Property description
Experience the refreshing small town Ontario life-style here at 25 Country Club Rd. Situated in Cayuga's ultra popular & preferred subdivision - renowned for it's well maintained properties/houses & large lots. Conveniently located just 30 mins to Hamilton, Brantford & 403. This quality built all brick 4 level back-split home introduces over 1800sf of flawless finished living area positioned privately on manicured lot. Prepare to be awe-struck as you enter the fully updated main level which features large living room with street facing picture window, dining room which segues to adjacent kitchen sporting an abundance of updated custom walnut cabinetry incs. walk-out to concrete side entertainment patio. Solid oak stairs lead to 3 bedroom upper level highlighted w/spacious primary bedroom and 5pc bath. Relax or entertain in the comfortable confines of the lower level family room firs above grade windows and built in bar area & 2pc bath completing the design. Wanting more living space the basement level is awaiting your finishing touches which currently house laundry and mechanicals. the backyard is a entertainers dream with large expansive concrete patio with walkway that leads to the covered gazebo surrounded by perennial gardens and tidy landscaping. Oversized double concrete driveway. don't miss your opportunity to call this your home!!
Building information
Type
*****
Appliances
*****
Basement Development
*****
Basement Type
*****
Construction Style Attachment
*****
Cooling Type
*****
Exterior Finish
*****
Foundation Type
*****
Half Bath Total
*****
Heating Fuel
*****
Heating Type
*****
Size Interior
*****
Utility Water
*****
Land information
Access Type
*****
Amenities
*****
Landscape Features
*****
Sewer
*****
Size Depth
*****
Size Frontage
*****
Size Total
*****
Rooms
Main level
Foyer
*****
Dining room
*****
Living room
*****
Eat in kitchen
*****
Lower level
Recreation room
*****
2pc Bathroom
*****
Second level
Primary Bedroom
*****
Bedroom
*****
Bedroom
*****
5pc Bathroom
*****
Courtesy of RE/MAX Escarpment Realty Inc.
Book a Showing for this property
Please note that filling out this form you'll be registered and your phone number without the +1 part will be used as a password.
