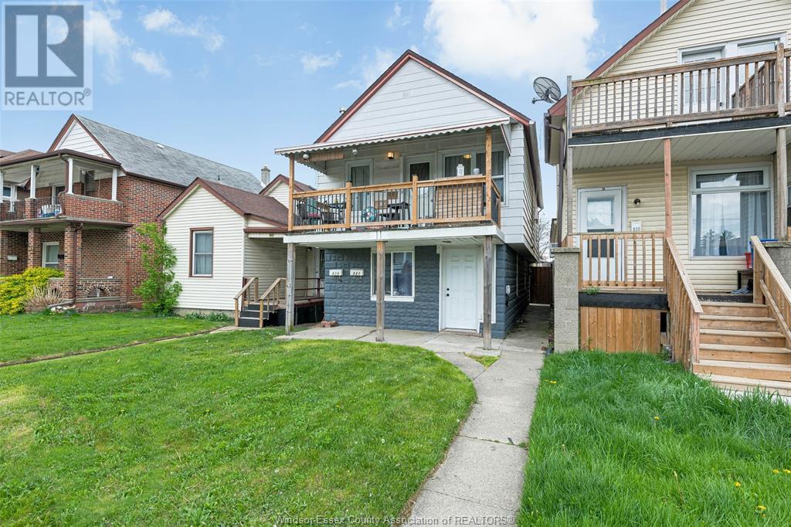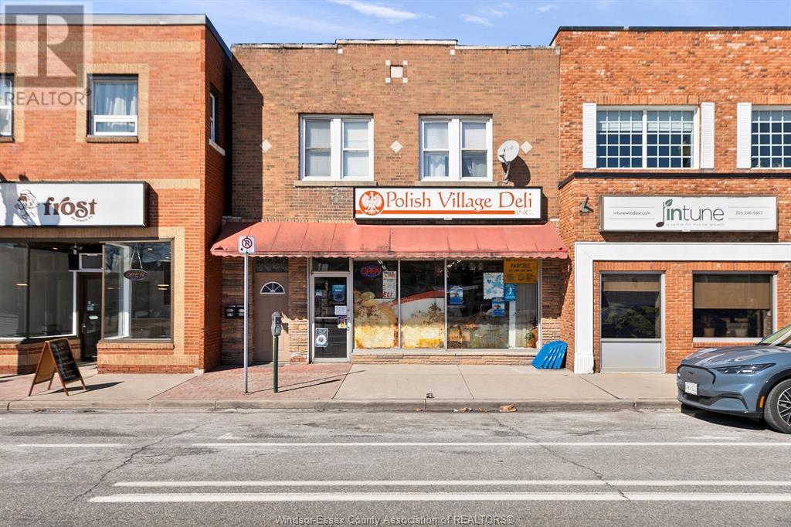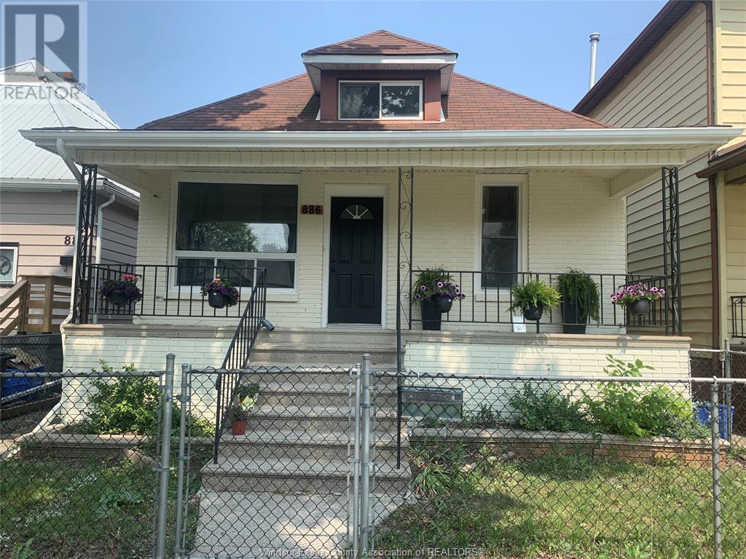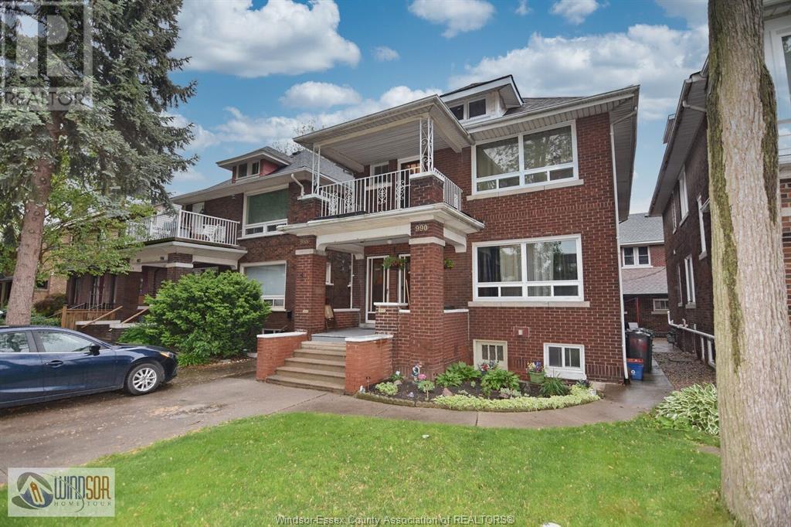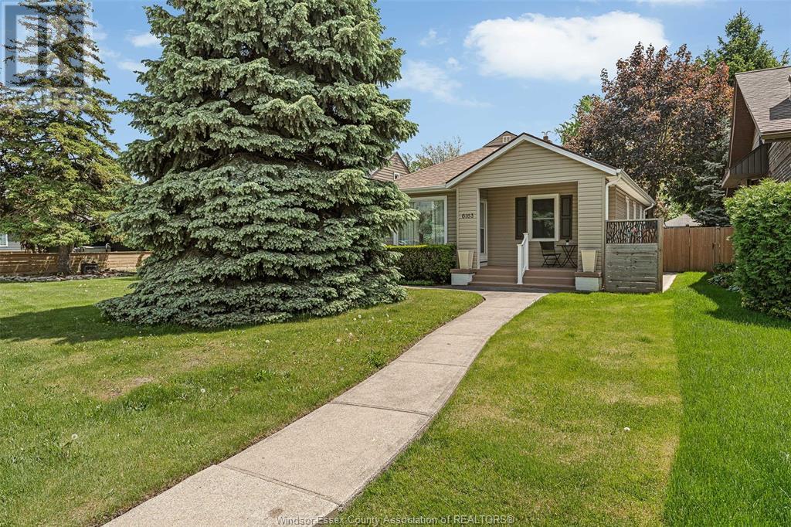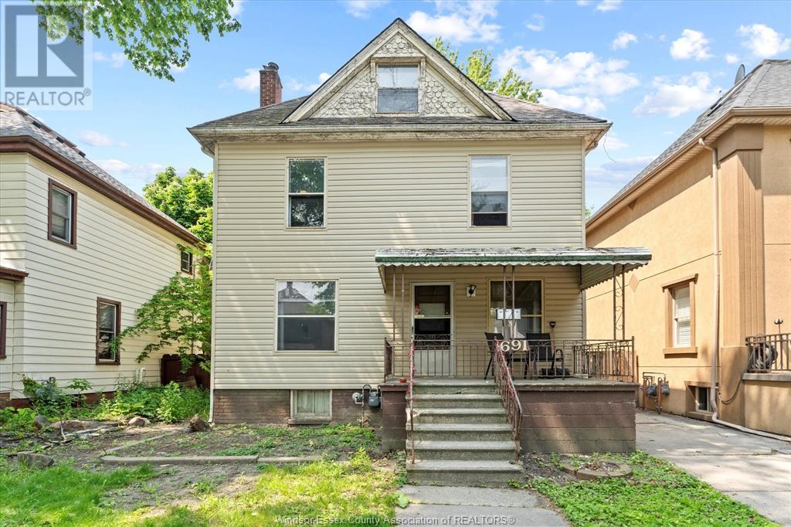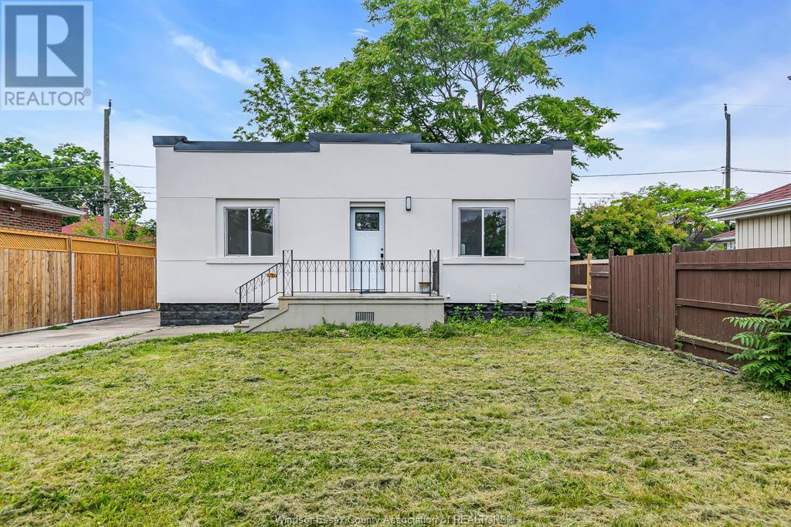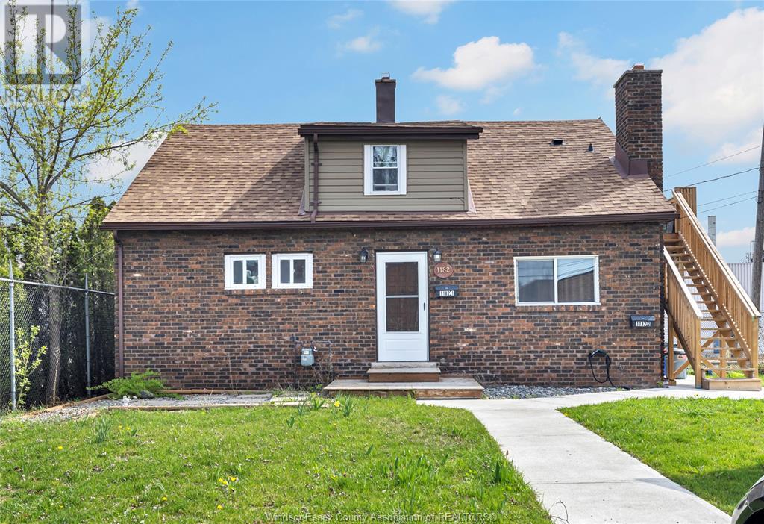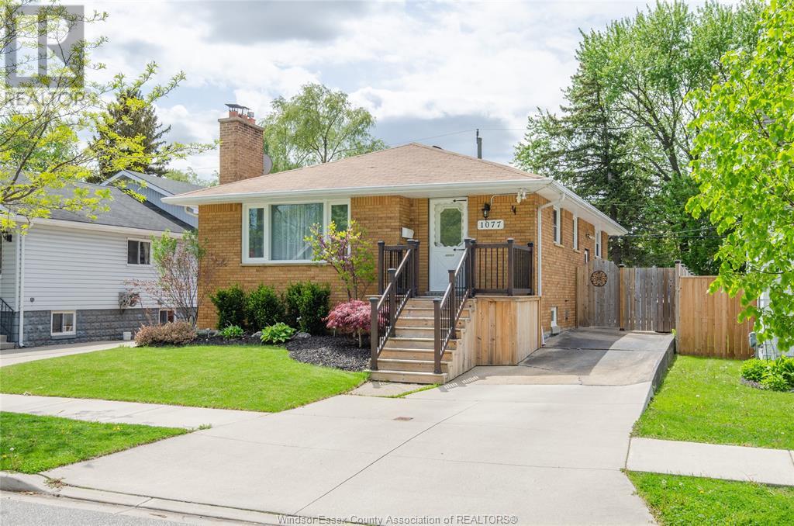Free account required
Unlock the full potential of your property search with a free account! Here's what you'll gain immediate access to:
- Exclusive Access to Every Listing
- Personalized Search Experience
- Favorite Properties at Your Fingertips
- Stay Ahead with Email Alerts
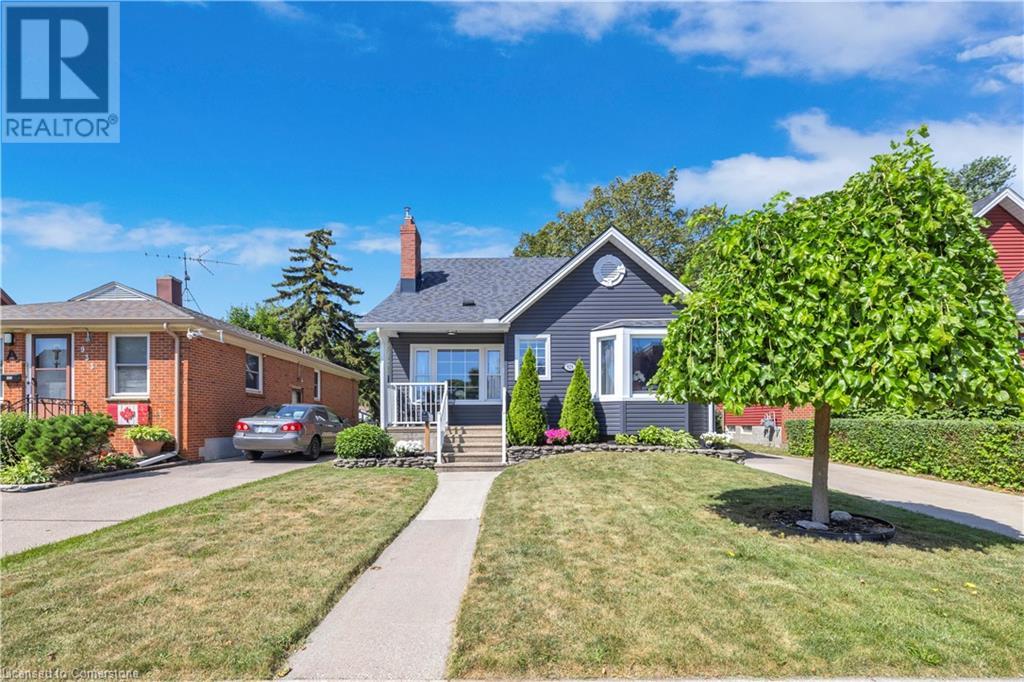
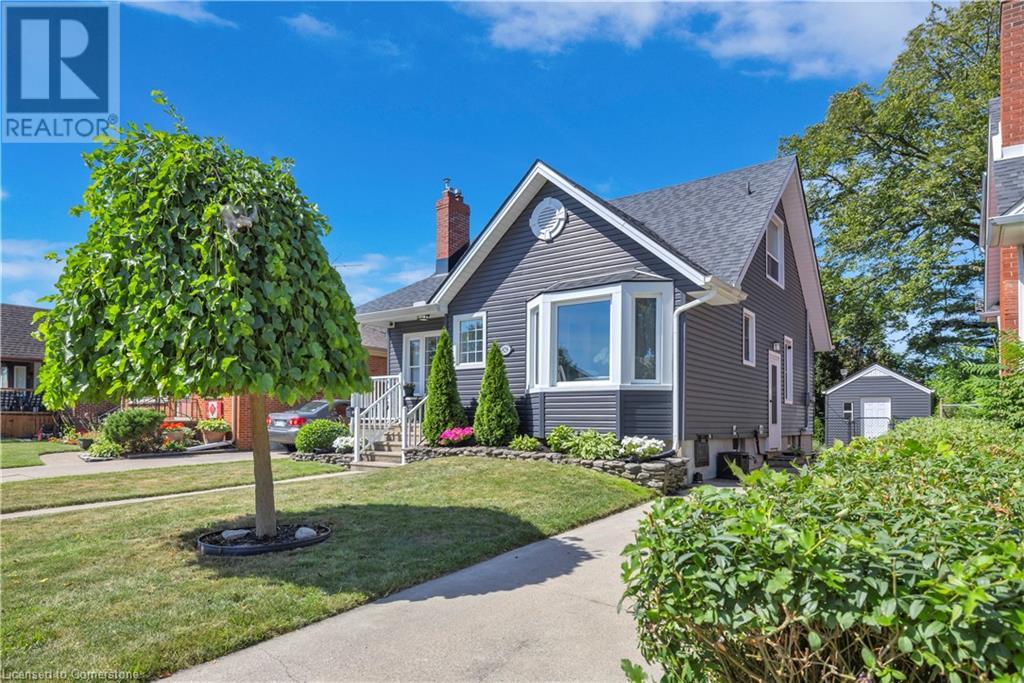
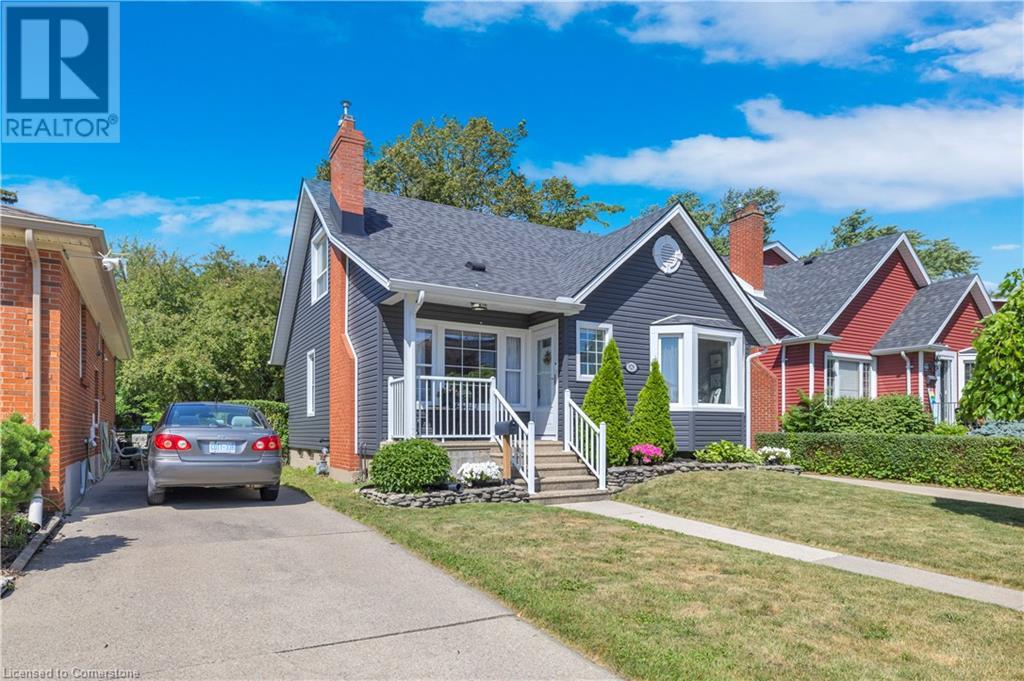
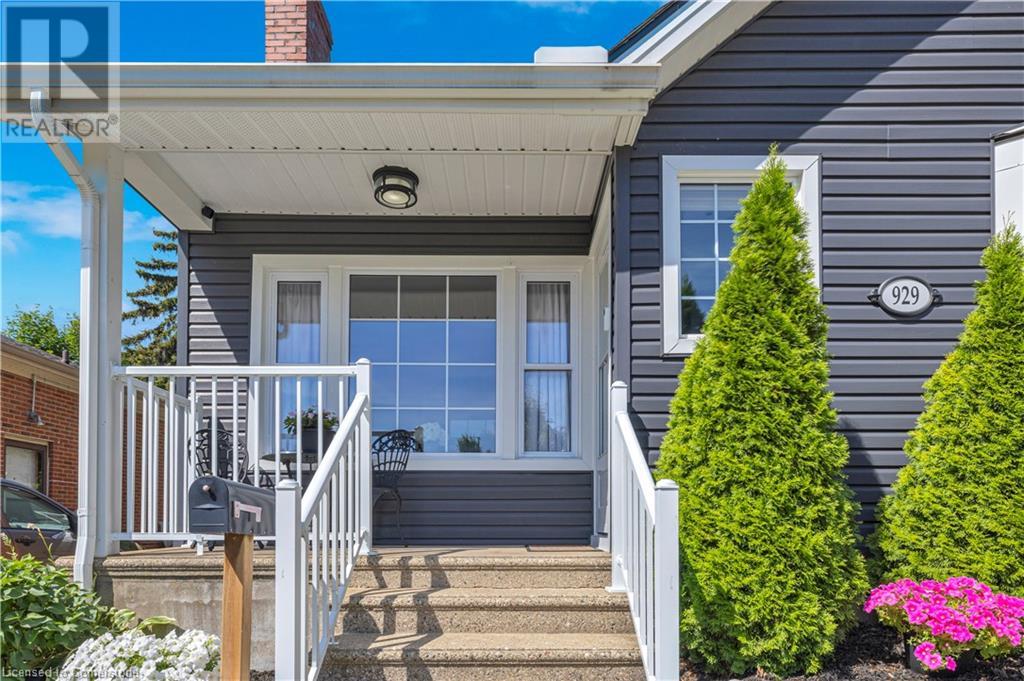
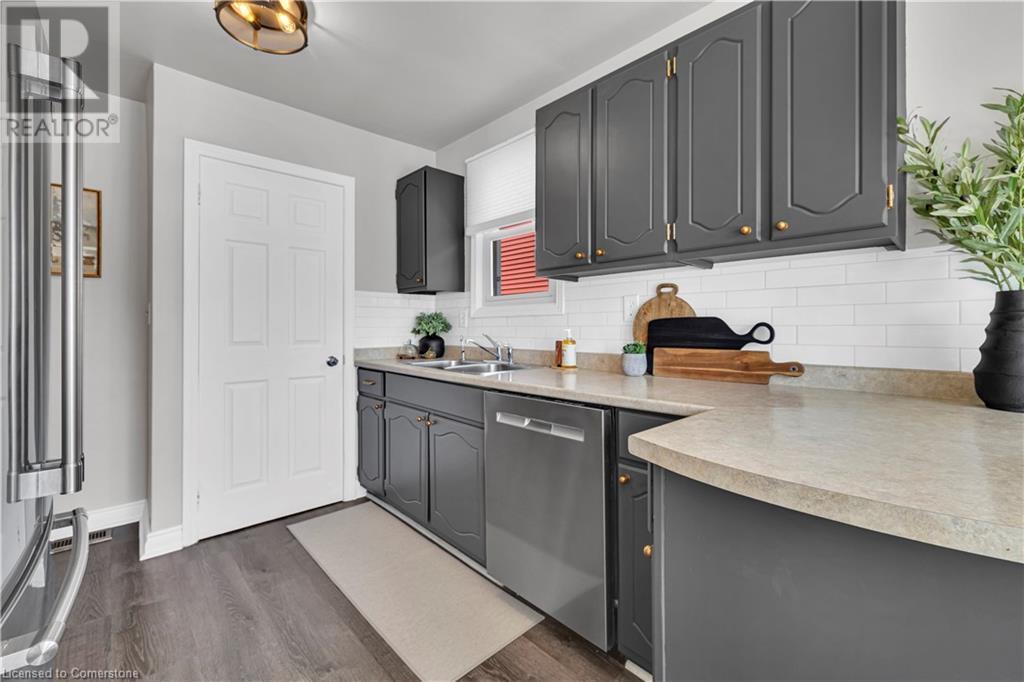
$429,900
929 ESDRAS Avenue
Windsor, Ontario, Ontario, N8S2M8
MLS® Number: 40754527
Property description
Nestled in a sought-after, family-friendly community, this beautifully maintained home is just steps away from parks and within walking distance to shopping and dining options. The property features fresh vinyl and new carpeting throughout, making it move-in ready for young families, professionals, or anyone looking to settle into a peaceful, tree-lined neighborhood. Upon entry, you’ll be greeted by a bright and inviting main floor, highlighted by a cozy living room with a gas fireplace, two generously sized bedrooms, and a charming kitchen with a lovely bay window that lets in an abundance of natural light. Upstairs, the spacious primary suite offers a serene retreat with plenty of closet space and storage. The fully finished basement provides a large recreation room and a 3-piece bathroom, perfect for family movie nights or relaxing. Situated on a sprawling 150' deep private lot, the yard offers endless possibilities for outdoor enjoyment. A separate side entrance also opens the door for potential in-law suite development. The single detached garage, currently used for yard maintenance and storage, could easily be converted back to its original purpose. This adorable home combines charm, comfort, and an unbeatable location— don’t miss your chance to see it in person today!
Building information
Type
*****
Appliances
*****
Basement Development
*****
Basement Type
*****
Construction Style Attachment
*****
Cooling Type
*****
Exterior Finish
*****
Foundation Type
*****
Heating Fuel
*****
Heating Type
*****
Size Interior
*****
Stories Total
*****
Utility Water
*****
Land information
Amenities
*****
Sewer
*****
Size Depth
*****
Size Frontage
*****
Size Total
*****
Rooms
Main level
Living room
*****
Kitchen
*****
Bedroom
*****
Bedroom
*****
4pc Bathroom
*****
Basement
Family room
*****
3pc Bathroom
*****
Utility room
*****
Second level
Bedroom
*****
Courtesy of Royal LePage State Realty Inc.
Book a Showing for this property
Please note that filling out this form you'll be registered and your phone number without the +1 part will be used as a password.
