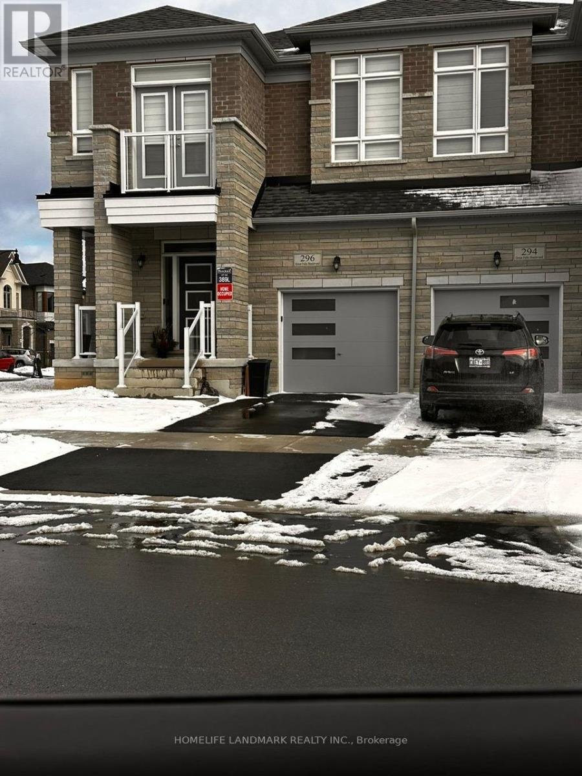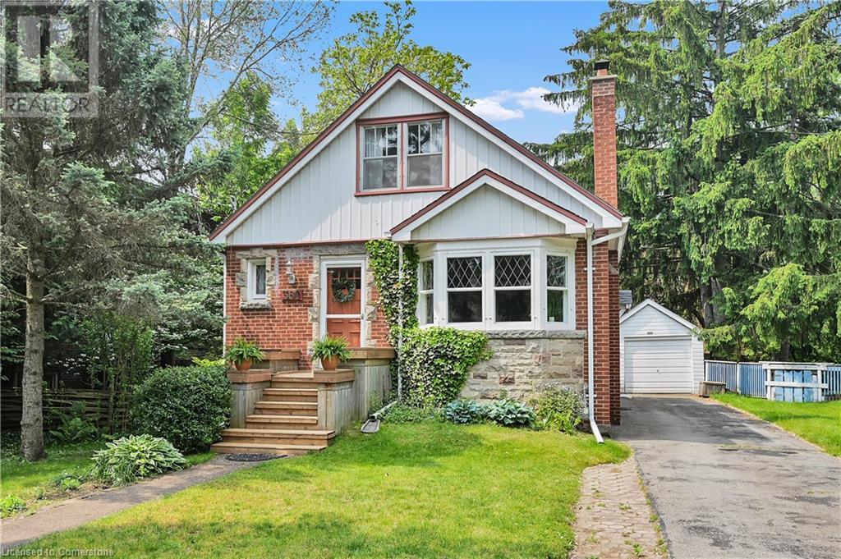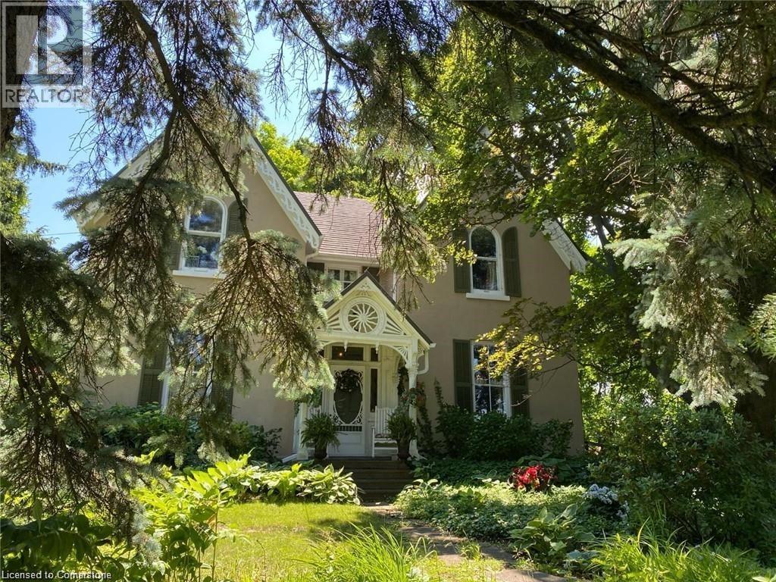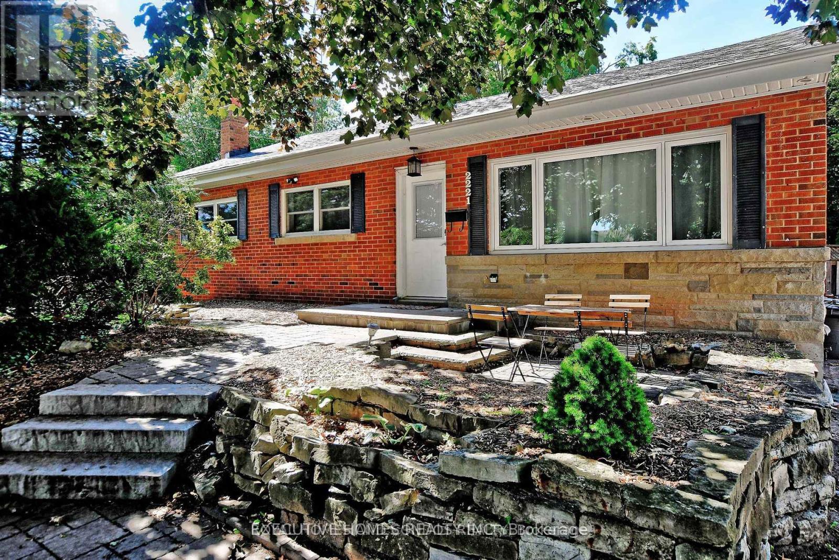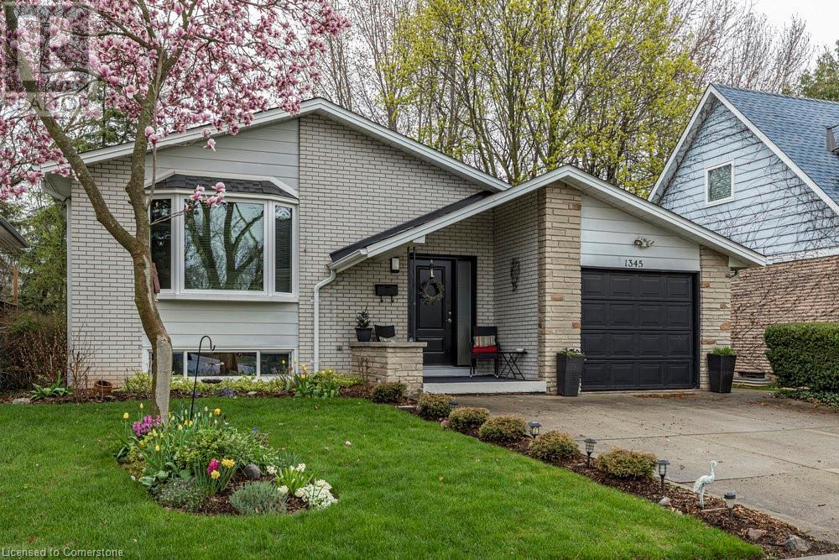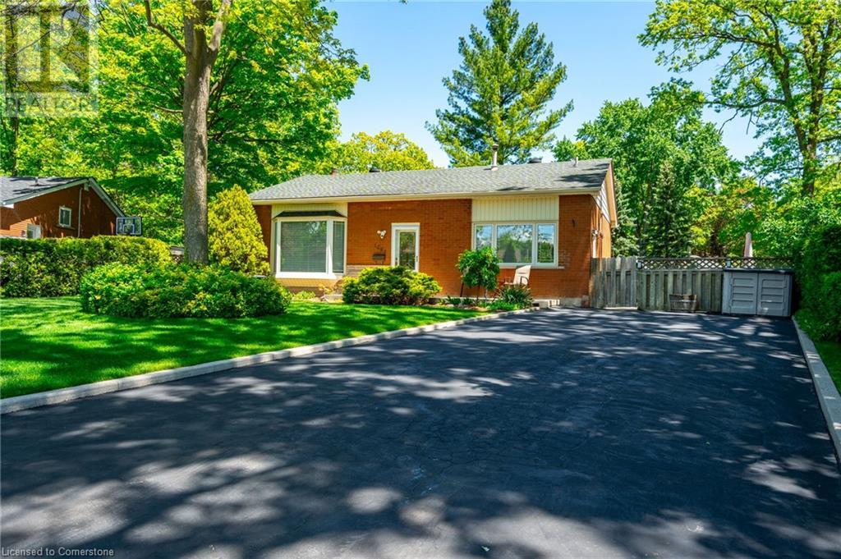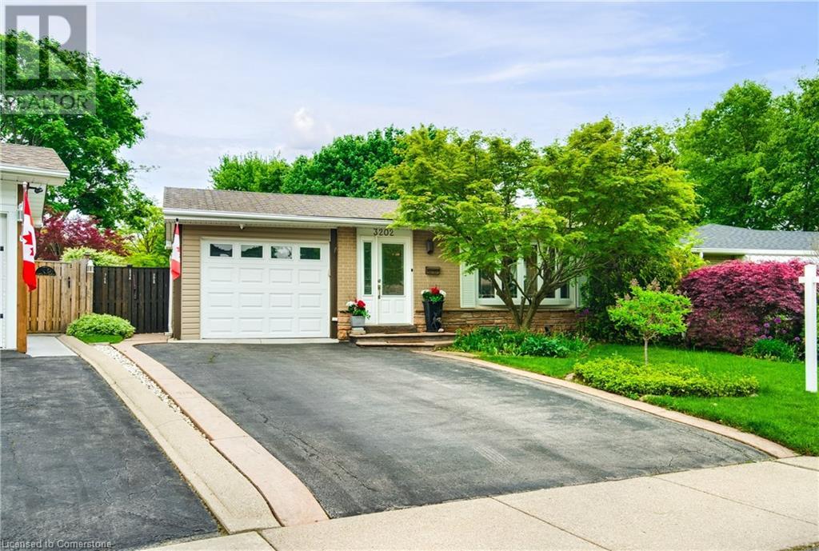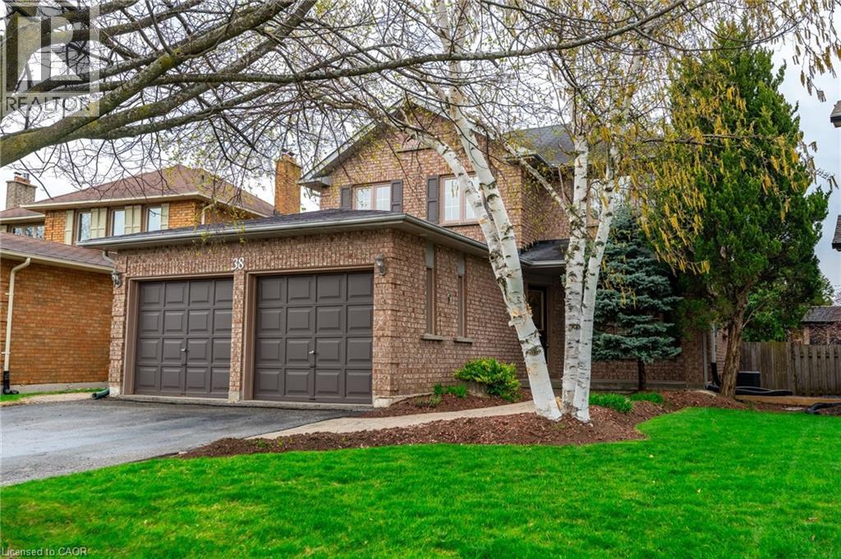Free account required
Unlock the full potential of your property search with a free account! Here's what you'll gain immediate access to:
- Exclusive Access to Every Listing
- Personalized Search Experience
- Favorite Properties at Your Fingertips
- Stay Ahead with Email Alerts
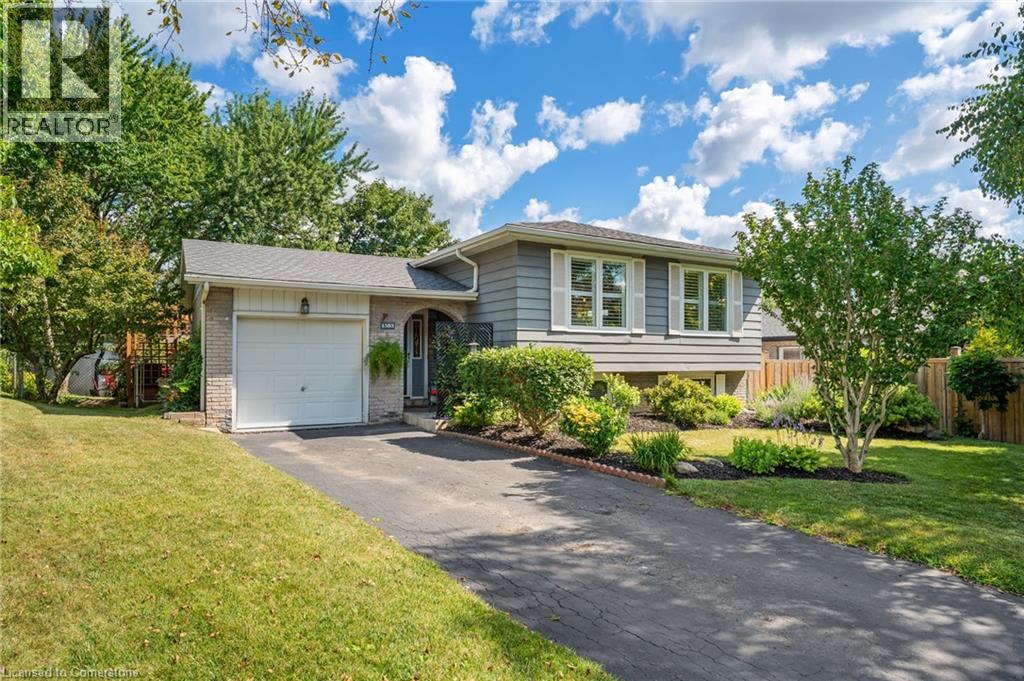
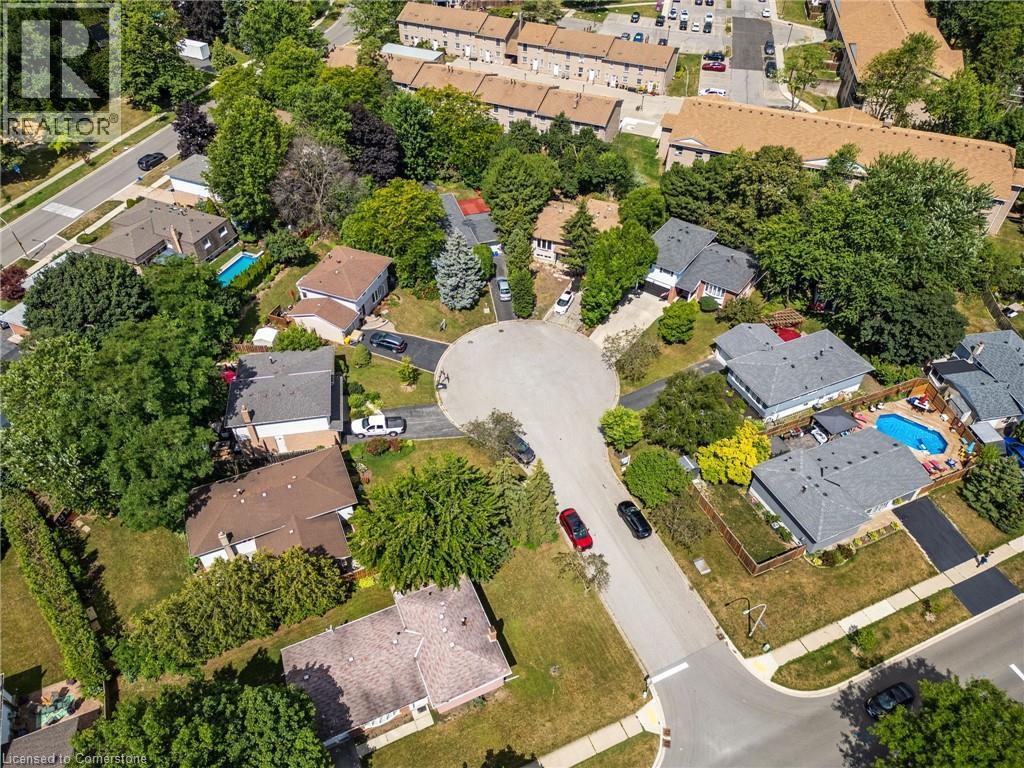
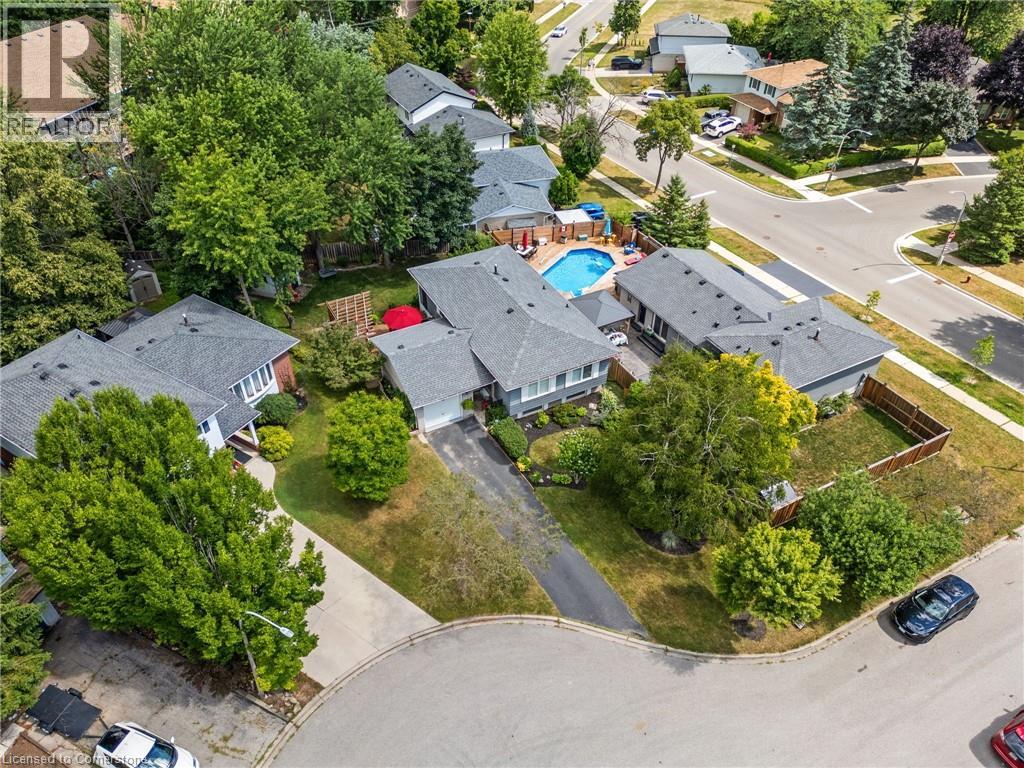
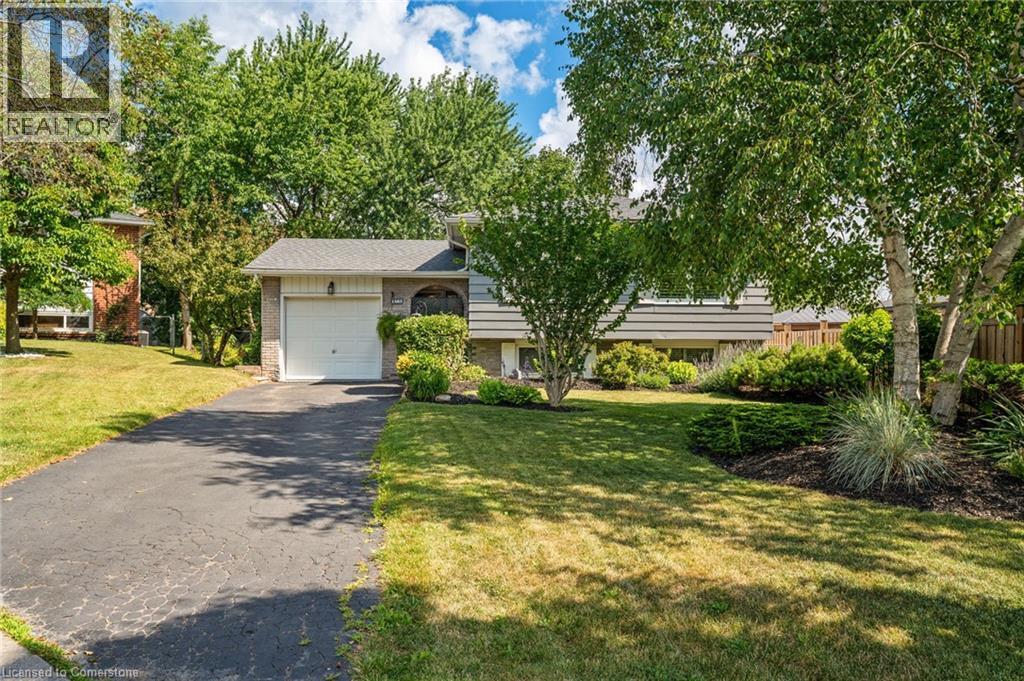
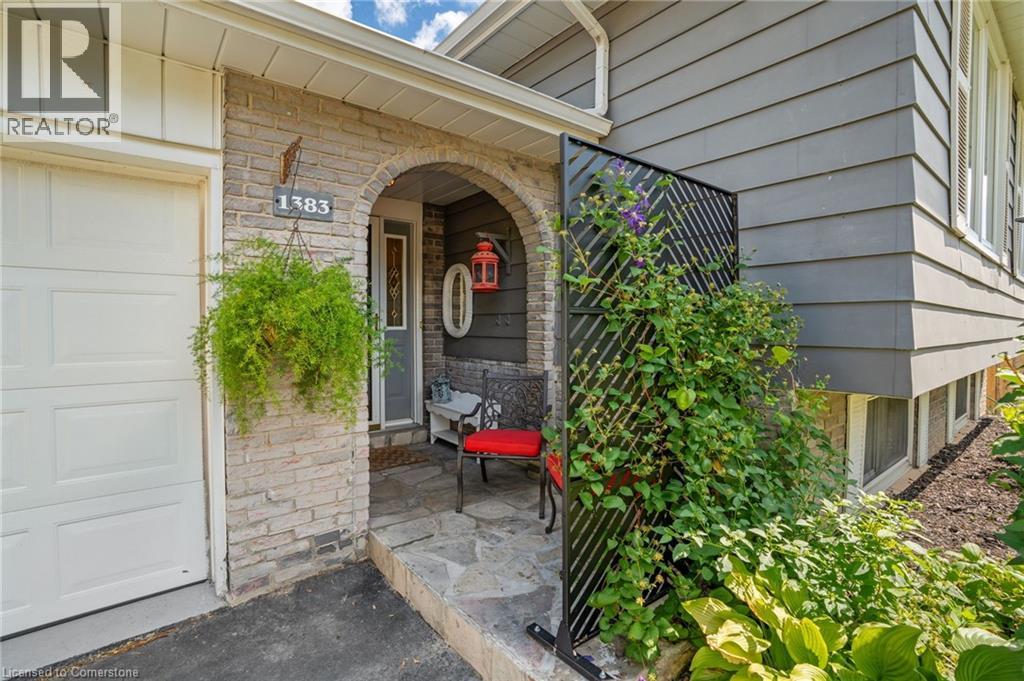
$1,075,000
1383 CHRISTINA Court
Burlington, Ontario, Ontario, L7P2V8
MLS® Number: 40754539
Property description
Welcome to 1383 Christina Court — a beautifully maintained side-split tucked away on a quiet, family-friendly cul-de-sac in Burlington’s desirable Tyandaga community. This home combines charm, space, and modern touches in a way that’s perfect for everyday living. The bright, open main level showcases a stylish kitchen with custom cabinetry, quartz counters, and hardwood flooring, flowing seamlessly into the living and dining areas — an ideal setup for hosting friends or enjoying family time. Two generous bedrooms, including a relaxing primary suite, share an updated bath complete with a luxurious soaker tub. The fully finished lower level offers incredible flexibility, featuring two more bedrooms, a cozy rec room, a 3-piece bath, and plenty of storage — perfect for guests, a home office, or a growing family. Step into your private backyard oasis with a spacious deck, mature trees, and plenty of lawn for play and relaxation. Whether you’re entertaining, dining outdoors, or unwinding in nature, this yard is ready for it all. An attached garage with inside entry adds convenience, and the location puts you close to parks, trails, schools, golf, and all of Burlington’s best amenities. A true Tyandaga treasure — ready to welcome you home.
Building information
Type
*****
Appliances
*****
Basement Development
*****
Basement Type
*****
Construction Style Attachment
*****
Cooling Type
*****
Exterior Finish
*****
Foundation Type
*****
Heating Fuel
*****
Heating Type
*****
Size Interior
*****
Utility Water
*****
Land information
Amenities
*****
Sewer
*****
Size Depth
*****
Size Frontage
*****
Size Total
*****
Rooms
Main level
Primary Bedroom
*****
Bedroom
*****
Dining room
*****
Family room
*****
Kitchen
*****
4pc Bathroom
*****
Lower level
Bedroom
*****
Bedroom
*****
Recreation room
*****
3pc Bathroom
*****
Courtesy of RE/MAX Escarpment Realty Inc.
Book a Showing for this property
Please note that filling out this form you'll be registered and your phone number without the +1 part will be used as a password.
