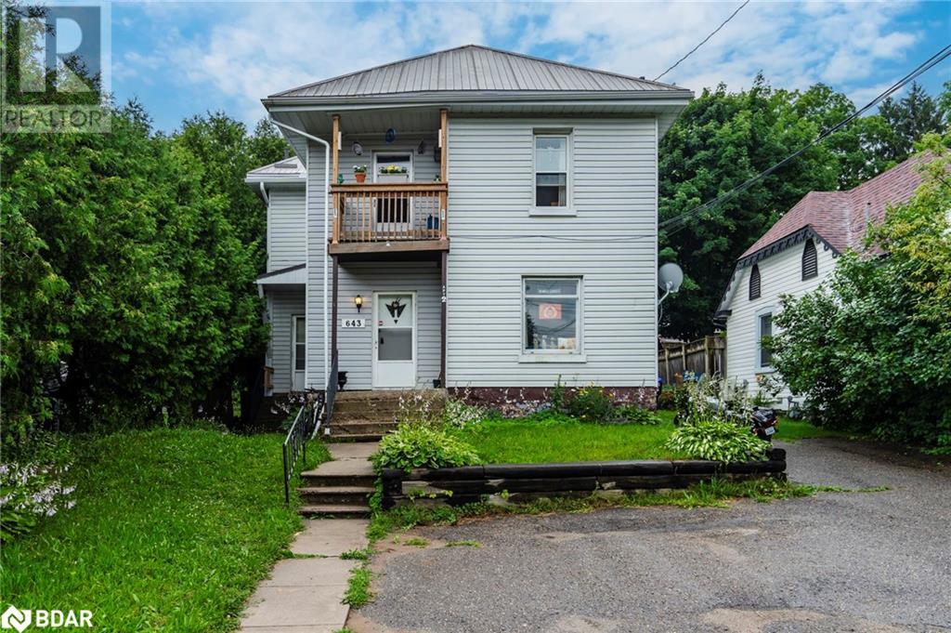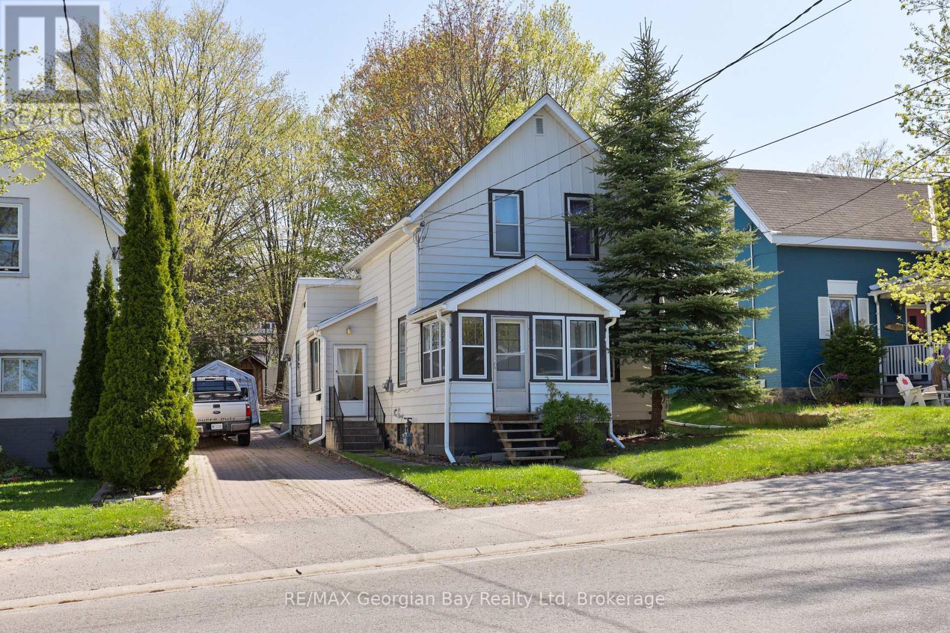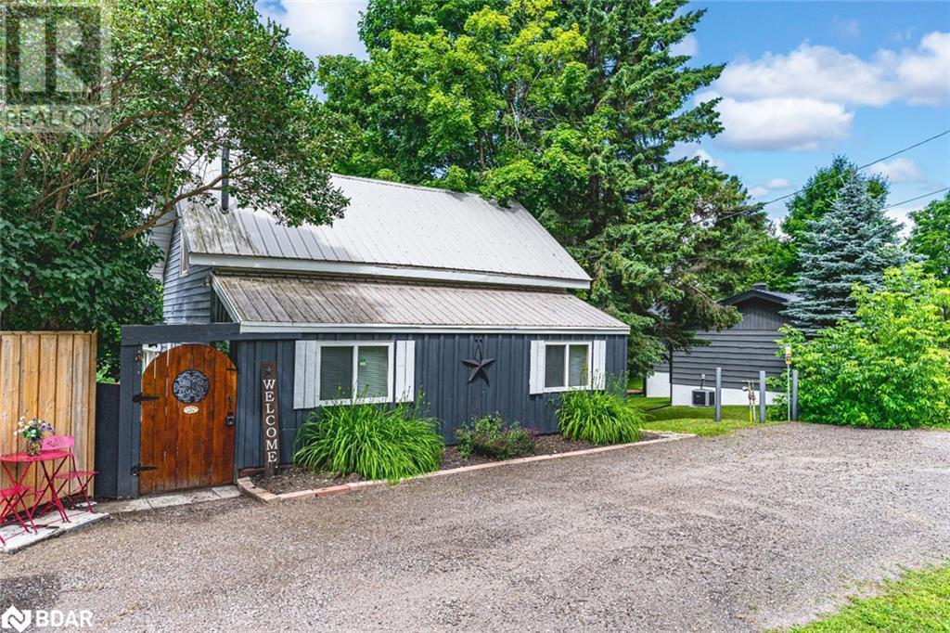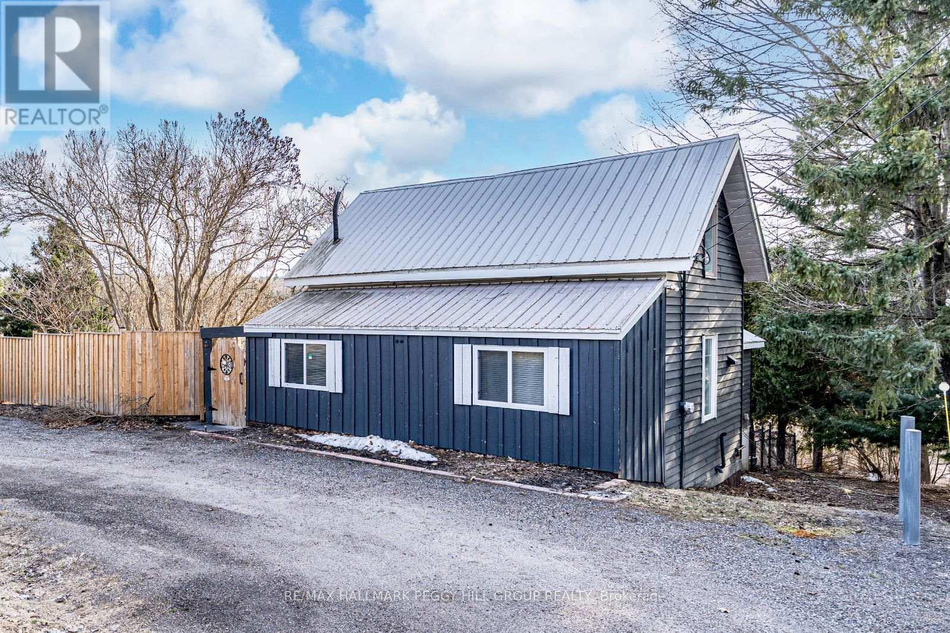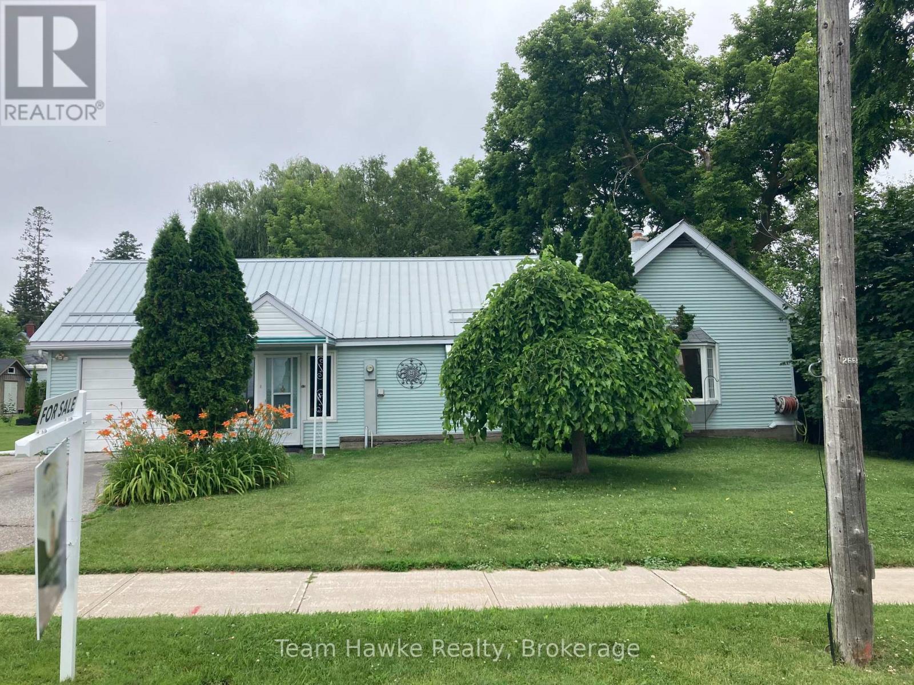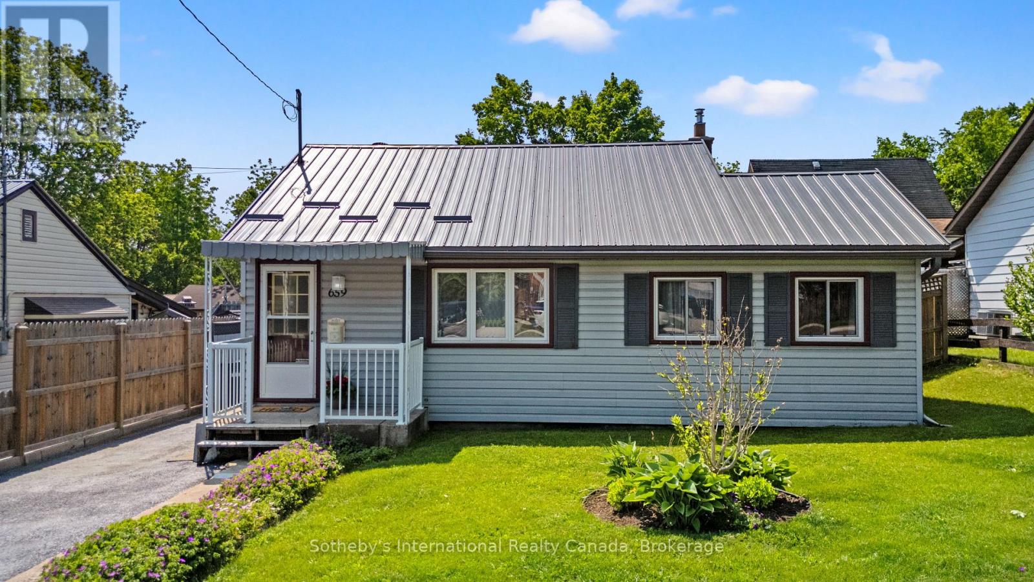Free account required
Unlock the full potential of your property search with a free account! Here's what you'll gain immediate access to:
- Exclusive Access to Every Listing
- Personalized Search Experience
- Favorite Properties at Your Fingertips
- Stay Ahead with Email Alerts
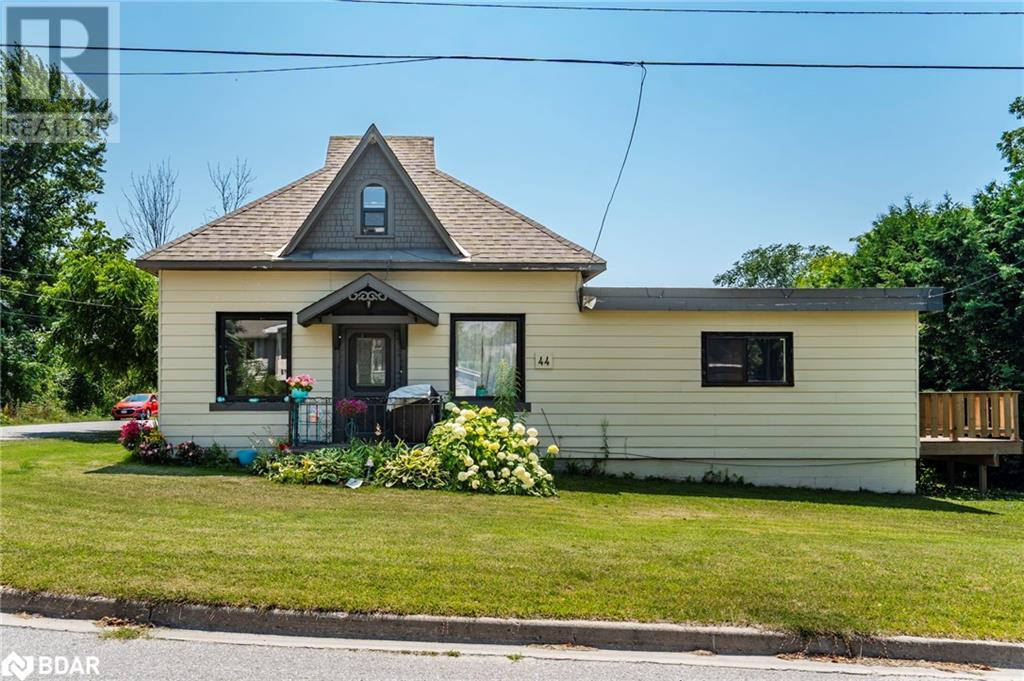


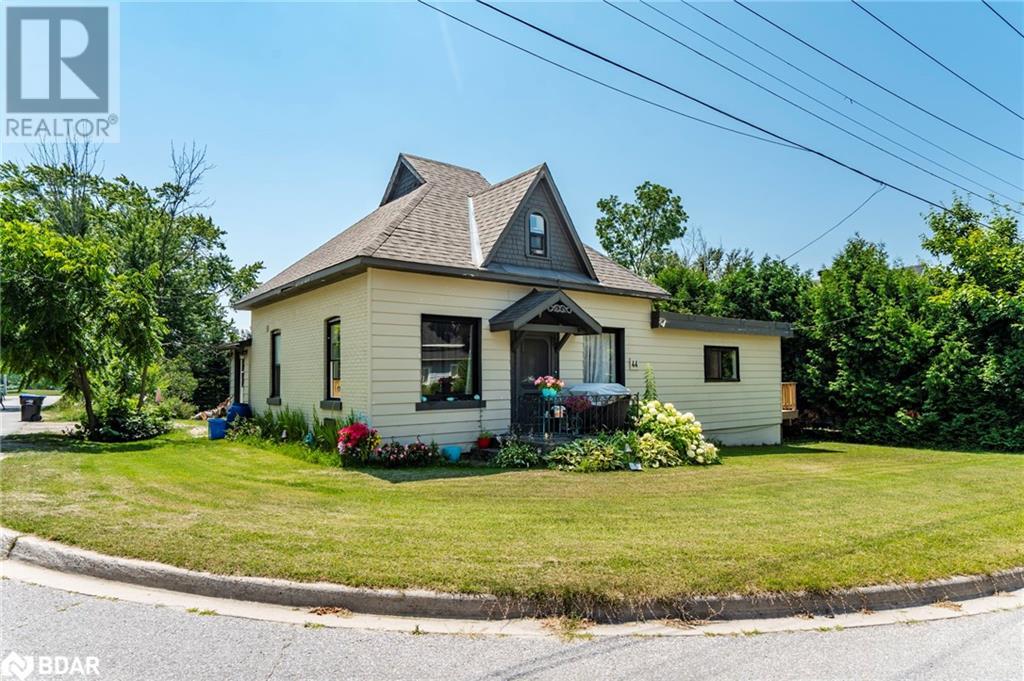

$464,000
44 YEO Street
Penetanguishene, Ontario, Ontario, L9M1C9
MLS® Number: 40754555
Property description
Welcome to 44 Yeo Street in the heart of Penetanguishene! This charming detached home offers just under 1,500 sqft of bright, well-laid-out living space on a large, mature lot. Featuring 3 bedrooms, 2 bathrooms, and 2 full kitchens, this home is ideal for first-time buyers or multi-generational families. The versatile layout includes a main-floor in-law suite with its own kitchen, bath, bedroom, and living area — perfect for extended family or potential rental income. Located in a quiet, family-friendly neighbourhood, you're just minutes from downtown Penetang, schools, parks, and the stunning Georgian Bay waterfront. With ample parking, green space, and loads of potential, 44 Yeo is a rare find offering both comfort and flexibility. Don’t miss your opportunity to make this home yours!
Building information
Type
*****
Appliances
*****
Architectural Style
*****
Basement Development
*****
Basement Type
*****
Construction Style Attachment
*****
Cooling Type
*****
Exterior Finish
*****
Heating Fuel
*****
Heating Type
*****
Size Interior
*****
Stories Total
*****
Utility Water
*****
Land information
Access Type
*****
Amenities
*****
Sewer
*****
Size Depth
*****
Size Frontage
*****
Size Total
*****
Rooms
Main level
Sunroom
*****
Living room
*****
Kitchen
*****
4pc Bathroom
*****
Bedroom
*****
Living room
*****
Kitchen
*****
Bedroom
*****
4pc Bathroom
*****
Second level
Bedroom
*****
Main level
Sunroom
*****
Living room
*****
Kitchen
*****
4pc Bathroom
*****
Bedroom
*****
Living room
*****
Kitchen
*****
Bedroom
*****
4pc Bathroom
*****
Second level
Bedroom
*****
Main level
Sunroom
*****
Living room
*****
Kitchen
*****
4pc Bathroom
*****
Bedroom
*****
Living room
*****
Kitchen
*****
Bedroom
*****
4pc Bathroom
*****
Second level
Bedroom
*****
Courtesy of Keller Williams Experience Realty Brokerage
Book a Showing for this property
Please note that filling out this form you'll be registered and your phone number without the +1 part will be used as a password.
