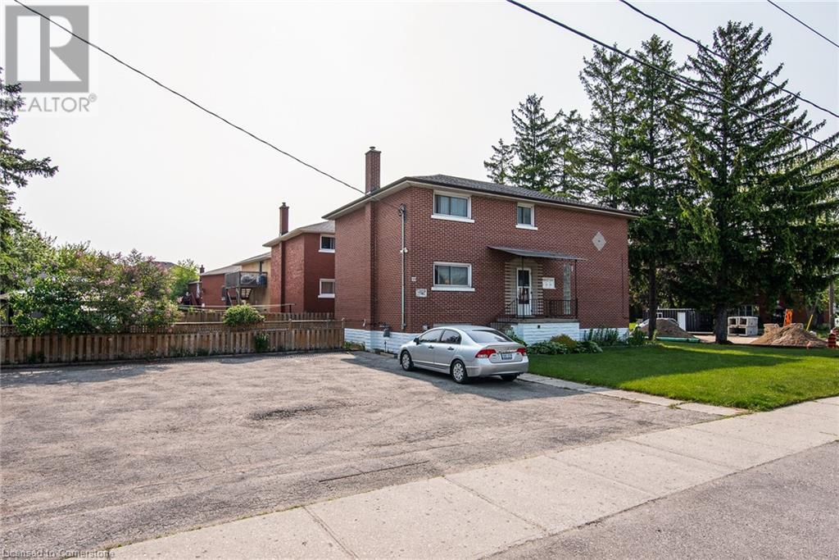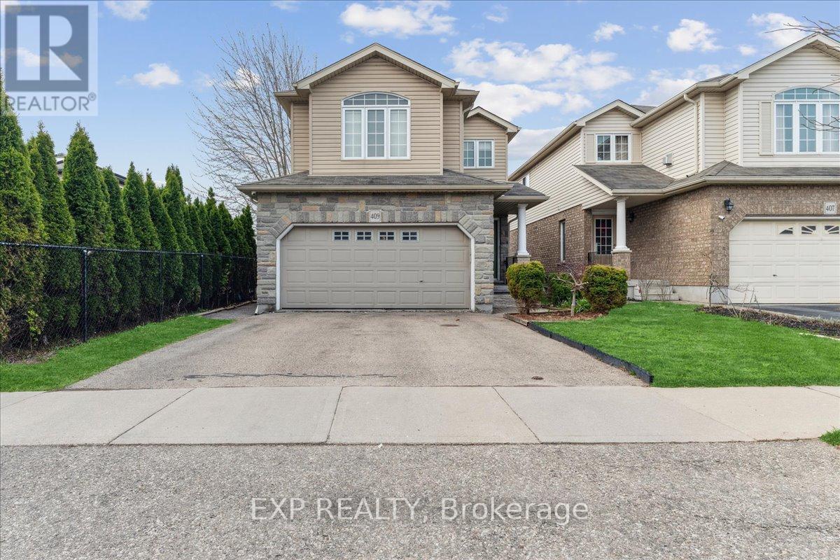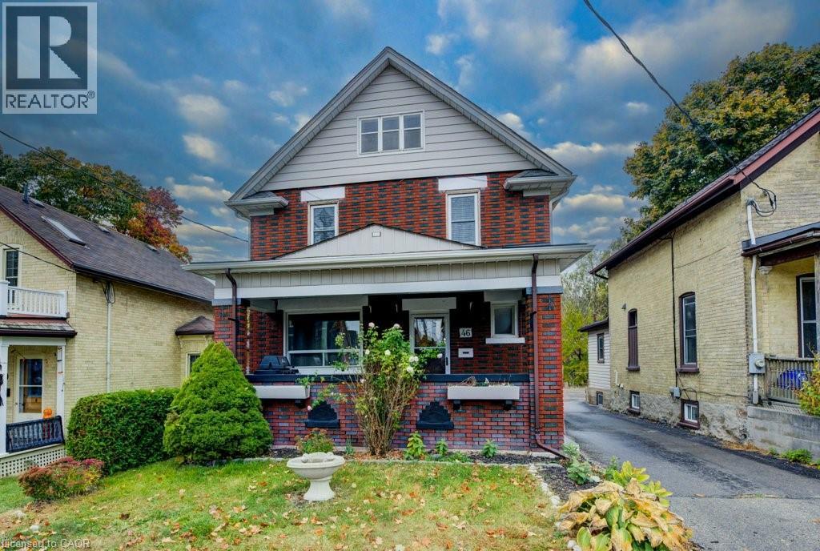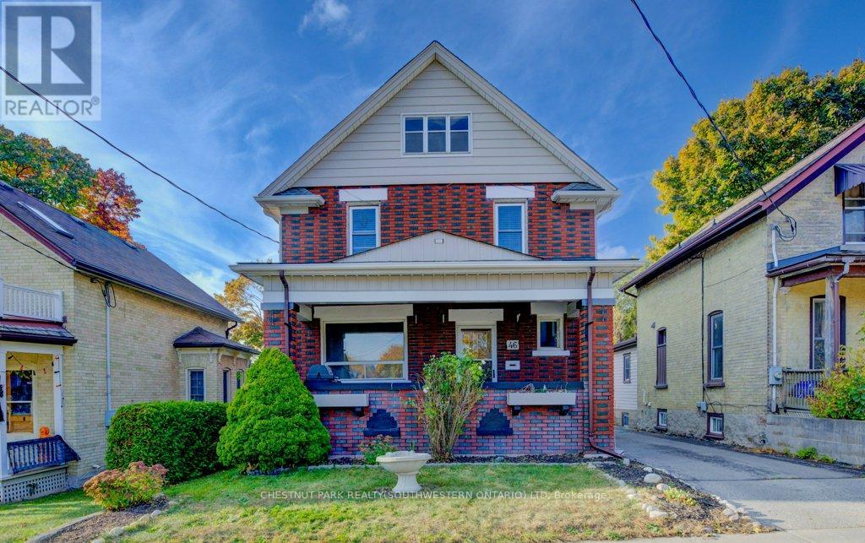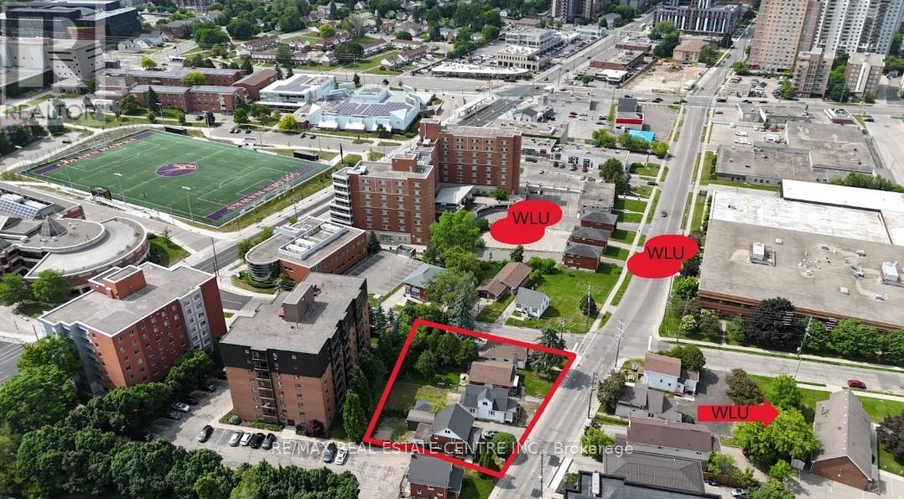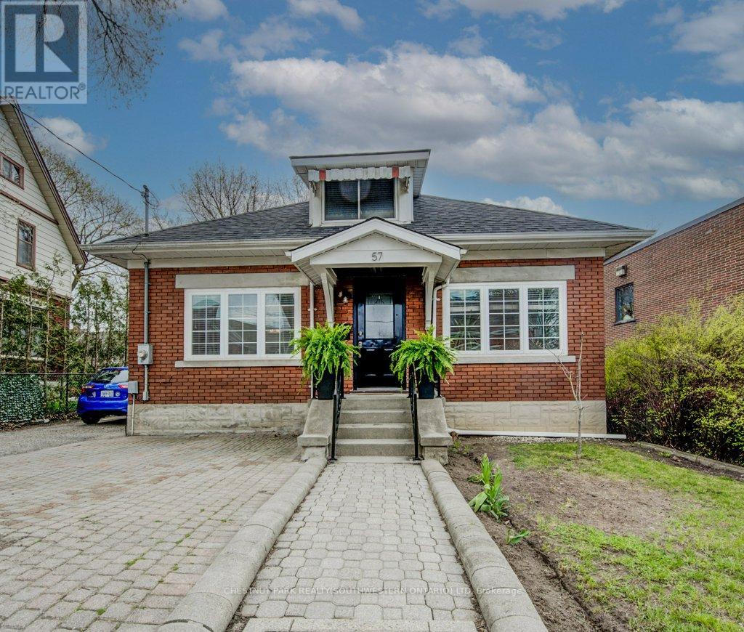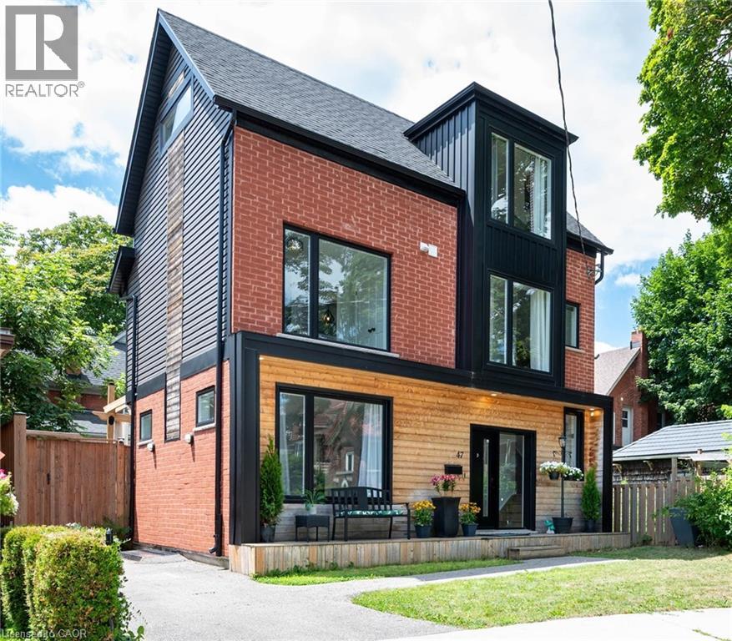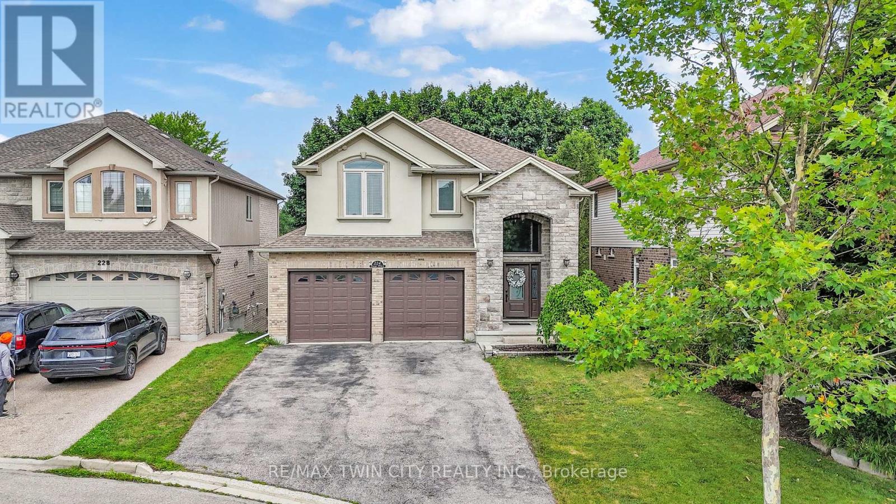Free account required
Unlock the full potential of your property search with a free account! Here's what you'll gain immediate access to:
- Exclusive Access to Every Listing
- Personalized Search Experience
- Favorite Properties at Your Fingertips
- Stay Ahead with Email Alerts
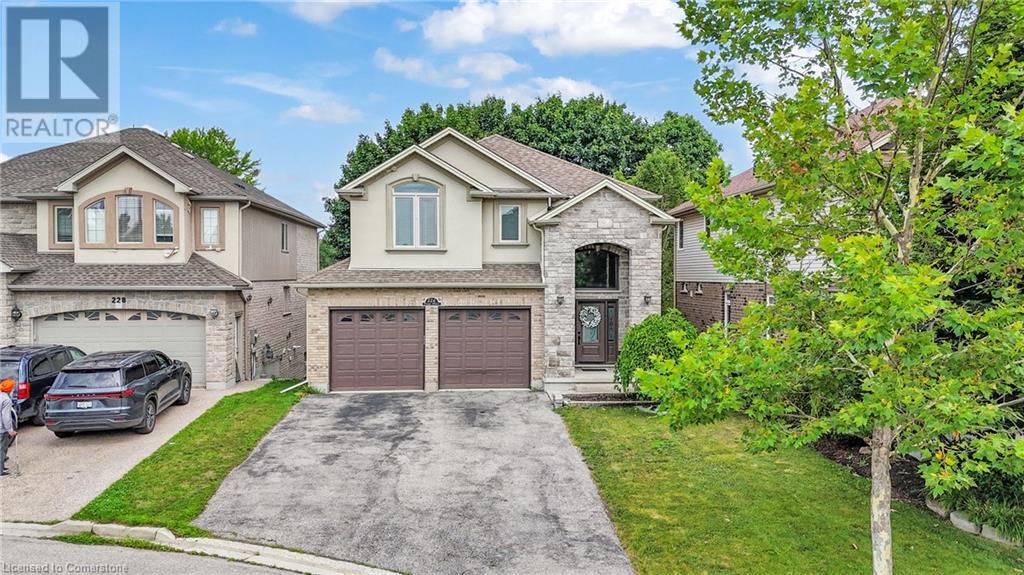
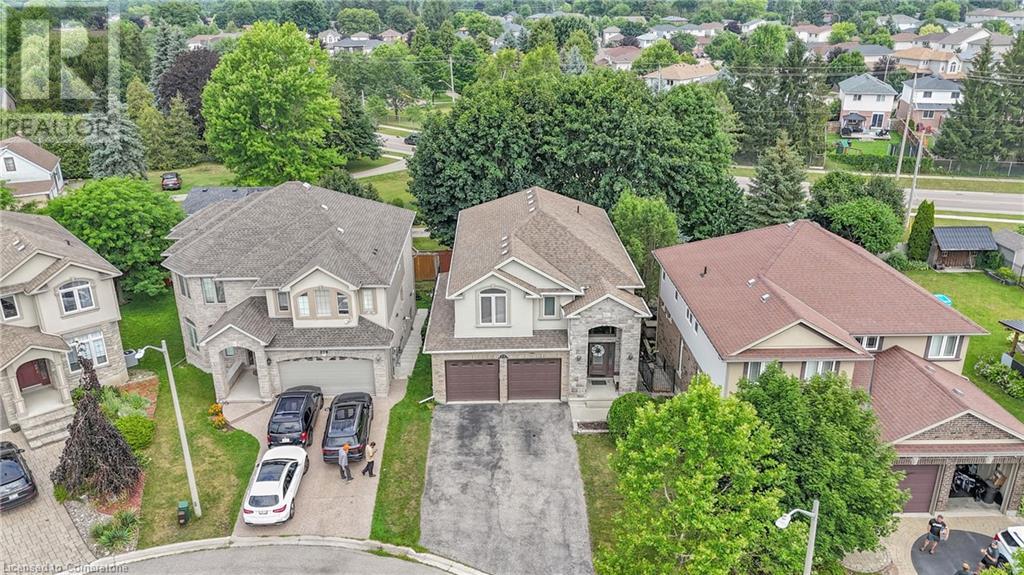

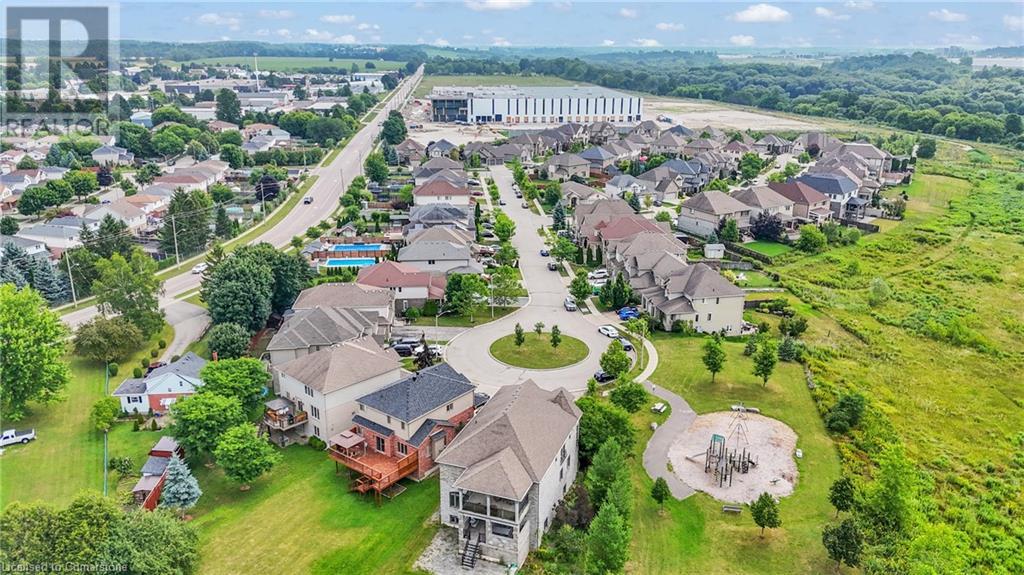

$1,100,000
224 PAIGE Place
Kitchener, Ontario, Ontario, N2K4P5
MLS® Number: 40755058
Property description
Freshly painted executive home located in the desirable Riverbank Estates neighborhood. Situated on a quiet cul-de-sac, this stunning property offers 9-ft ceilings and pot lights throughout the main floor, with over 3,200 sq. ft. of total living space including a fully finished basement. With parking for 6 vehicles and no sidewalk, this home boasts exceptional curb appeal featuring a long driveway, a stucco front façade with exterior pot lights, and an inground sprinkler system. High-end finishes and meticulous attention to detail are evident throughout. Step into the main foyer with soaring ceilings and an open-to-above layout. Pass the elegant oak staircase with metal railings and enter the living room with a coffered ceiling. The open-concept kitchen features stainless steel appliances, a new range hood, under-cabinet lighting, granite countertops, and a center island with a raised breakfast bar. The dinette area overlooks and opens to a covered patio deck—perfect for year-round enjoyment. The family room adjacent to the kitchen includes a natural gas fireplace and expansive windows spanning the length of the room, flooding the space with natural light. Upstairs, you’ll find three generously sized bedrooms. The primary bedroom features a 5-piece ensuite and a walk-in closet. Bedrooms 2 and 3 share a 4-piece main bath. The spacious second-floor laundry room adds extra convenience. The fully finished basement has great potential as an in-law suite, offering a bedroom, full bathroom, cold room, and a large carpet-free living area with a natural gas fireplace.
Building information
Type
*****
Appliances
*****
Architectural Style
*****
Basement Development
*****
Basement Type
*****
Constructed Date
*****
Construction Style Attachment
*****
Cooling Type
*****
Exterior Finish
*****
Fireplace Present
*****
FireplaceTotal
*****
Fire Protection
*****
Foundation Type
*****
Half Bath Total
*****
Heating Fuel
*****
Heating Type
*****
Size Interior
*****
Stories Total
*****
Utility Water
*****
Land information
Amenities
*****
Landscape Features
*****
Sewer
*****
Size Frontage
*****
Size Total
*****
Rooms
Main level
2pc Bathroom
*****
Dining room
*****
Breakfast
*****
Kitchen
*****
Living room
*****
Basement
4pc Bathroom
*****
Bedroom
*****
Second level
4pc Bathroom
*****
5pc Bathroom
*****
Bedroom
*****
Bedroom
*****
Laundry room
*****
Primary Bedroom
*****
Courtesy of RE/MAX Twin City Realty Inc.
Book a Showing for this property
Please note that filling out this form you'll be registered and your phone number without the +1 part will be used as a password.
