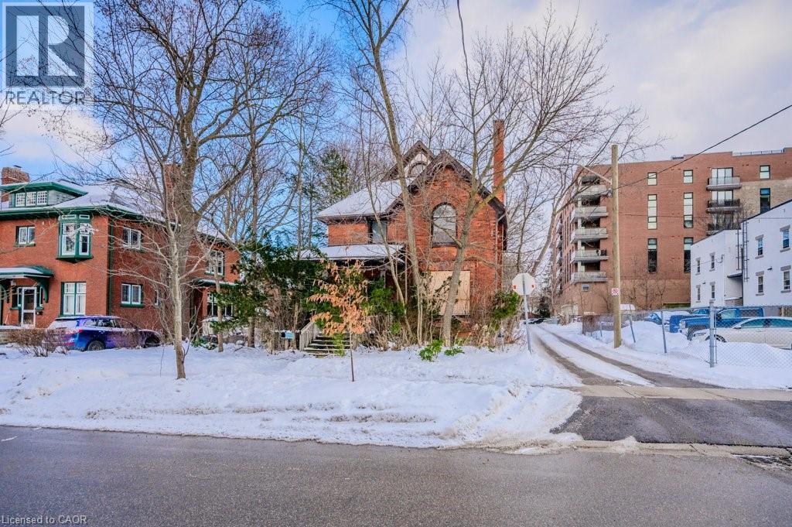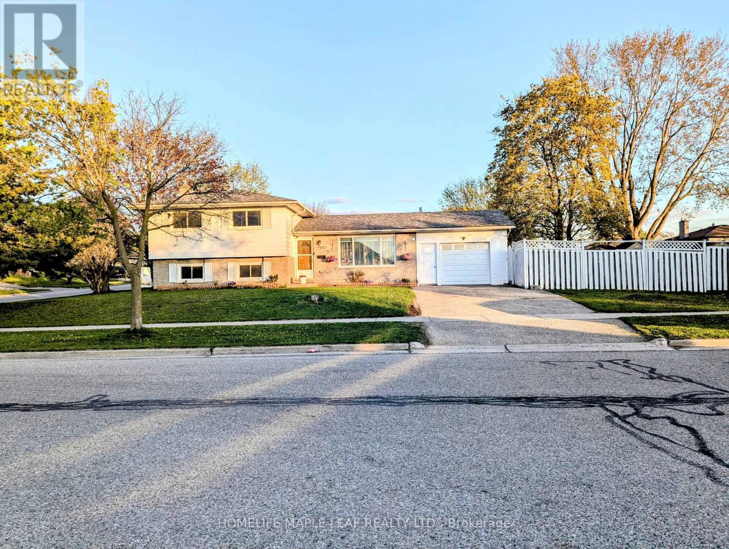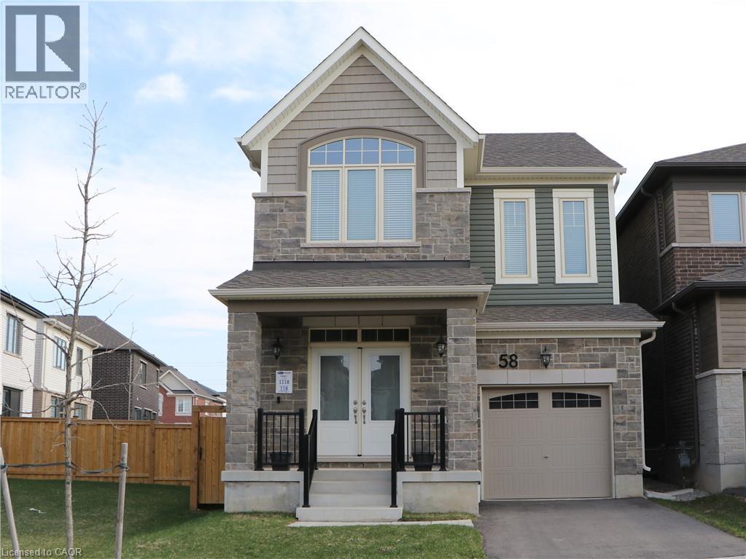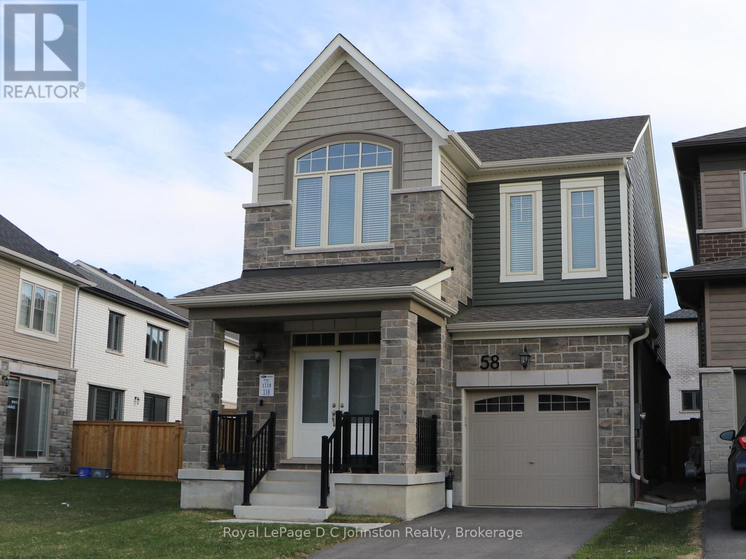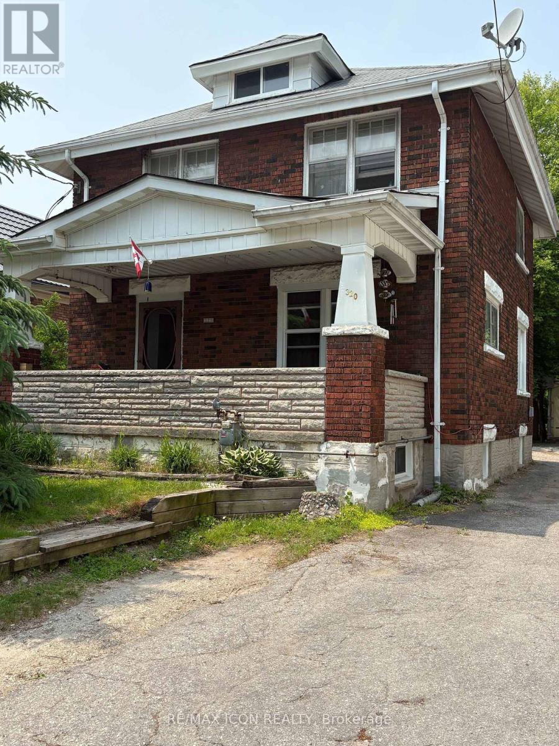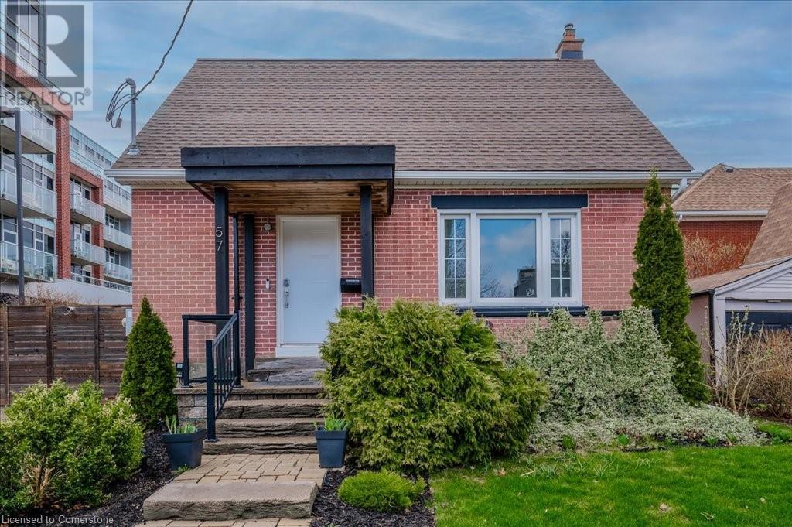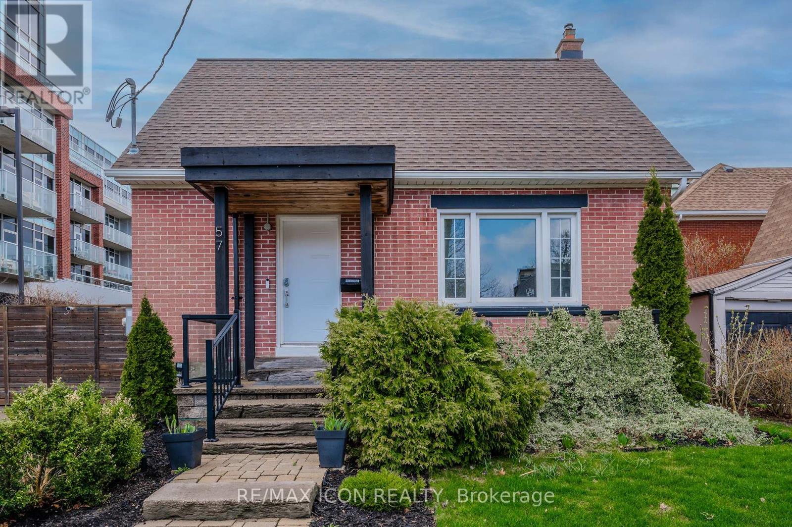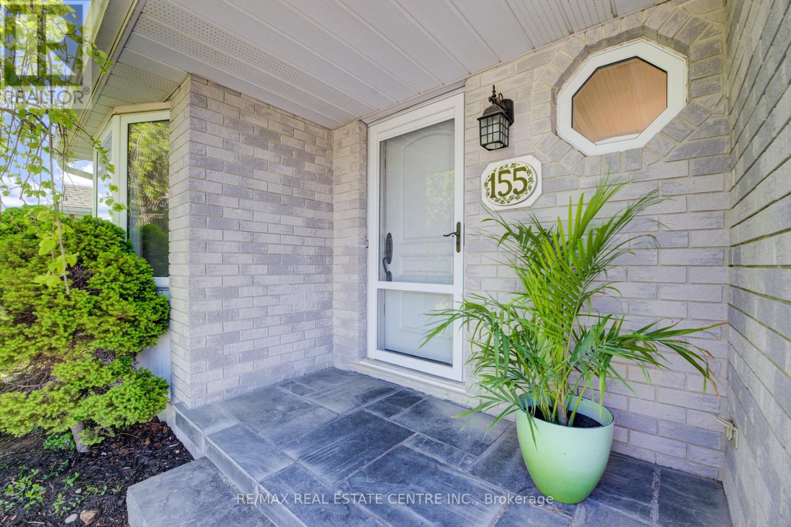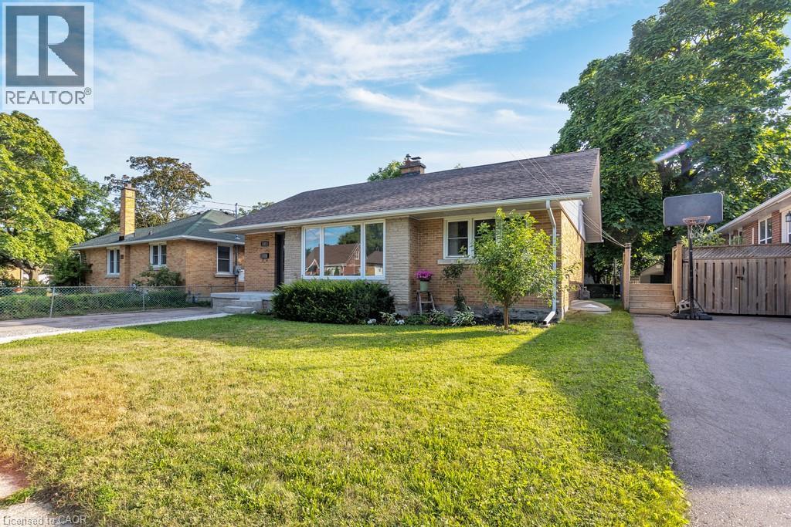Free account required
Unlock the full potential of your property search with a free account! Here's what you'll gain immediate access to:
- Exclusive Access to Every Listing
- Personalized Search Experience
- Favorite Properties at Your Fingertips
- Stay Ahead with Email Alerts
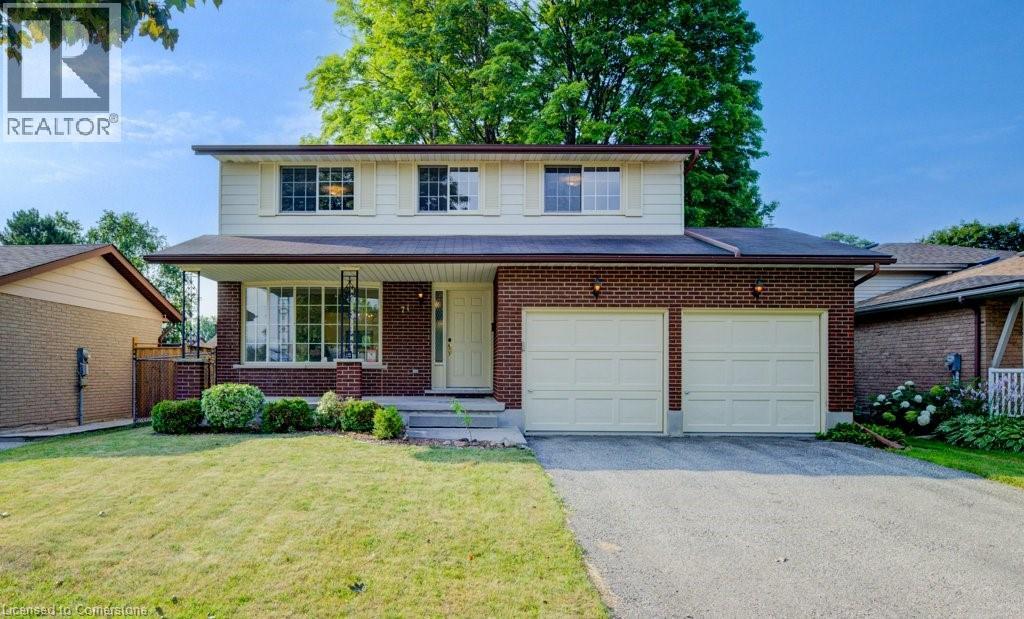
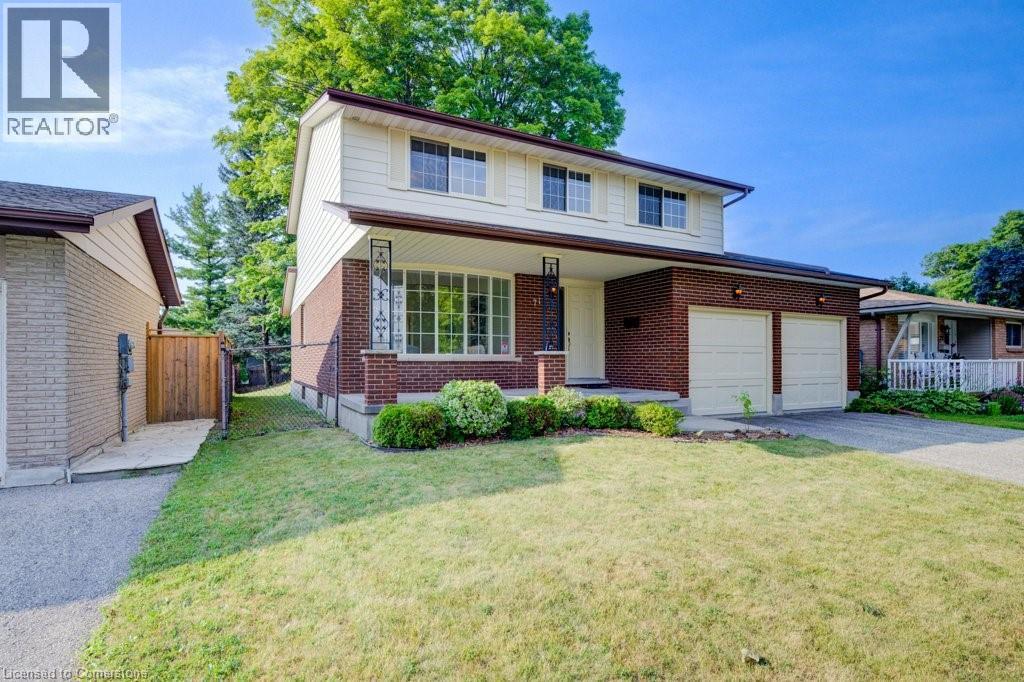
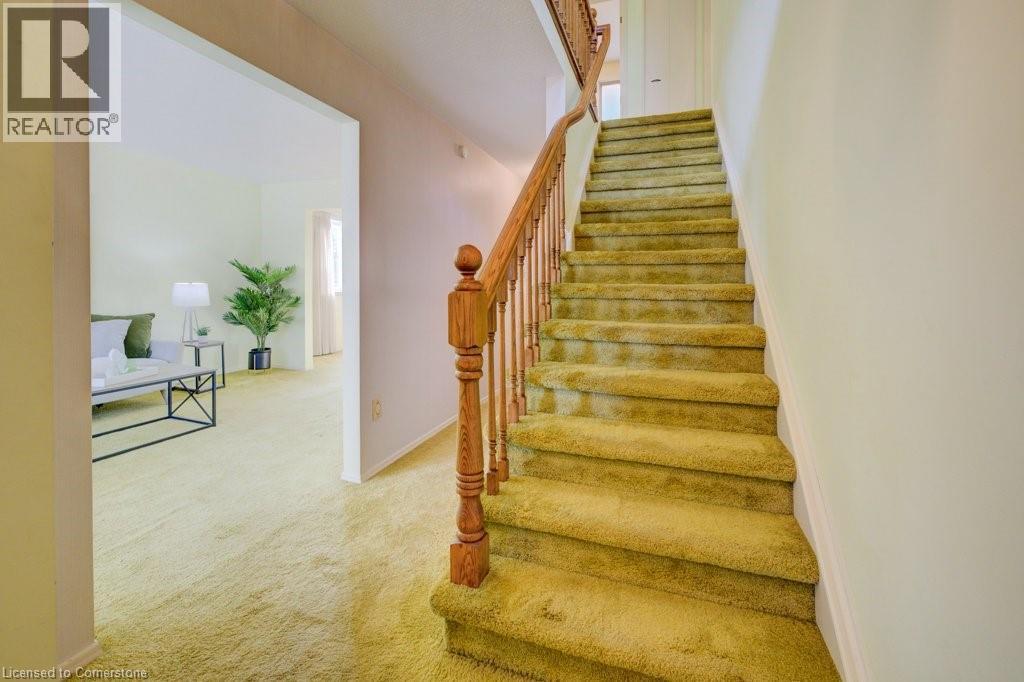

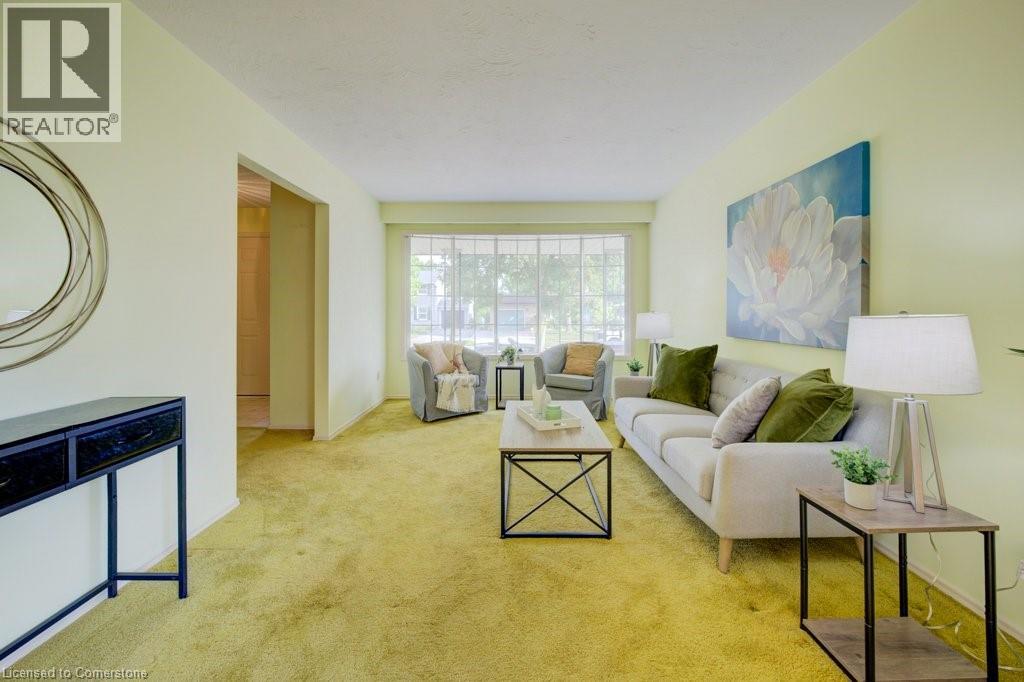
$799,900
71 RIPLEY Crescent
Kitchener, Ontario, Ontario, N2N1W2
MLS® Number: 40755148
Property description
Welcome to this well-maintained, original-owner home located on a quiet crescent in the highly sought-after Forest Heights neighbourhood. Solidly built with attention to detail and quality craftsmanship that stands out from many homes of its era, this property offers a strong foundation for future updates. Offering over 1,900 sq. ft. of finished living space, the main floor features a spacious living room and formal dining area that flow into the eat-in kitchen, plus a bonus main-floor family room complete with a cozy fireplace and direct walkout to the large deck and fully fenced, tree-lined backyard—perfect for outdoor entertaining or quiet relaxation. Upstairs, you’ll find three generous bedrooms and two full bathrooms, including a primary ensuite. A double car garage adds everyday convenience, with inside entrance to laundry room. The unfinished basement provides over 1,100 sq. ft. of potential for future living space. This is a rare opportunity to own a quality-built home in one of Kitchener’s most established communities!
Building information
Type
*****
Appliances
*****
Architectural Style
*****
Basement Development
*****
Basement Type
*****
Constructed Date
*****
Construction Style Attachment
*****
Cooling Type
*****
Exterior Finish
*****
Fireplace Fuel
*****
Fireplace Present
*****
FireplaceTotal
*****
Fireplace Type
*****
Half Bath Total
*****
Heating Fuel
*****
Heating Type
*****
Size Interior
*****
Stories Total
*****
Utility Water
*****
Land information
Amenities
*****
Fence Type
*****
Sewer
*****
Size Depth
*****
Size Frontage
*****
Size Total
*****
Rooms
Main level
2pc Bathroom
*****
Dining room
*****
Family room
*****
Kitchen
*****
Laundry room
*****
Living room
*****
Second level
Primary Bedroom
*****
Full bathroom
*****
Bedroom
*****
Bedroom
*****
4pc Bathroom
*****
Courtesy of RE/MAX SOLID GOLD REALTY (II) LTD.
Book a Showing for this property
Please note that filling out this form you'll be registered and your phone number without the +1 part will be used as a password.
