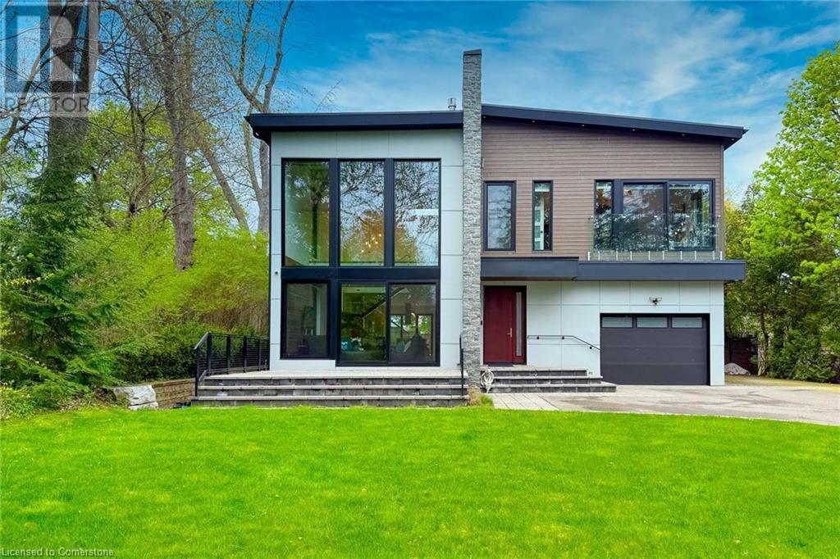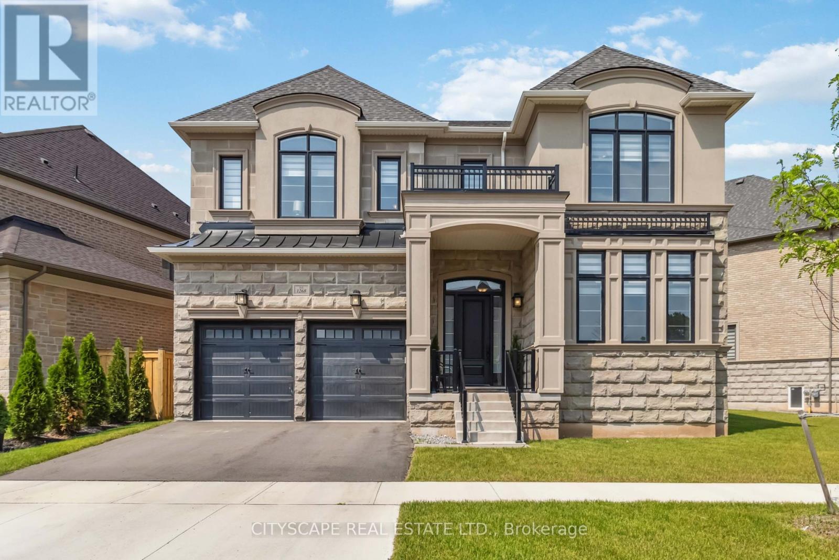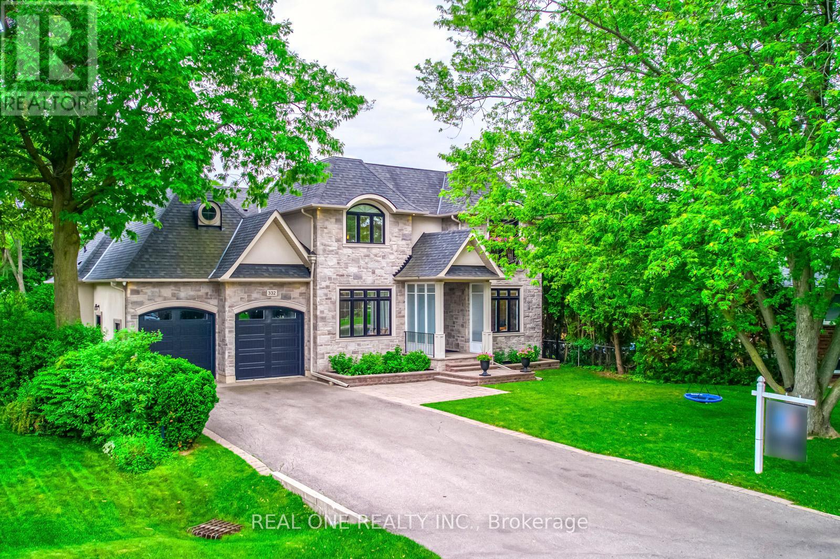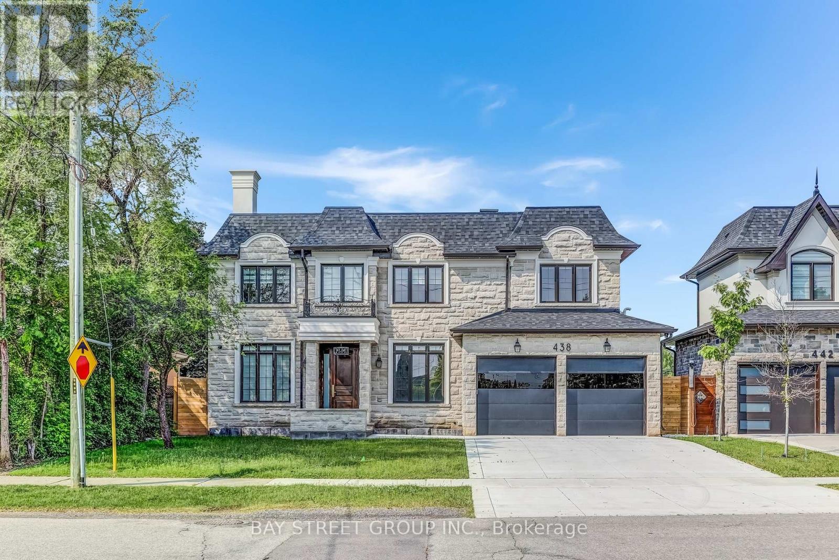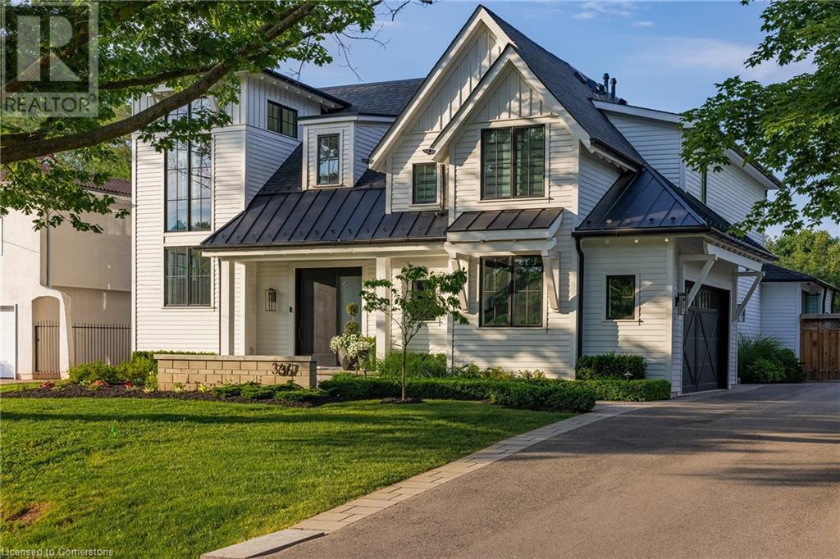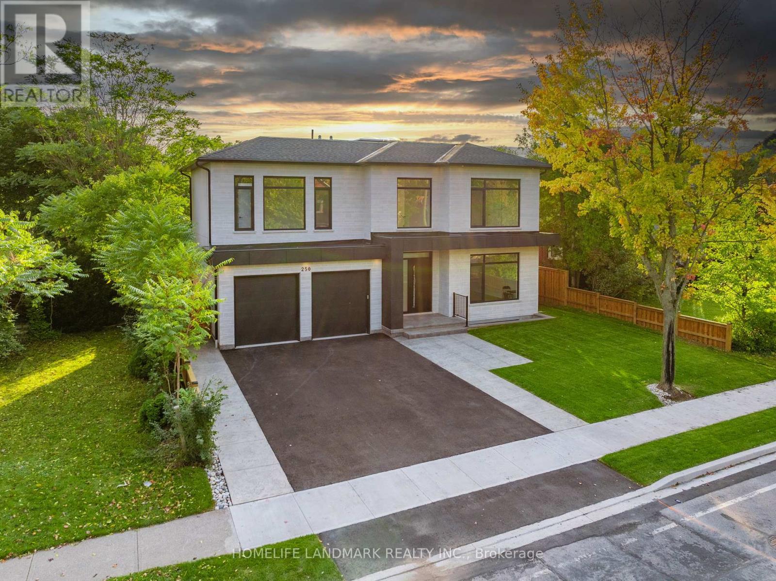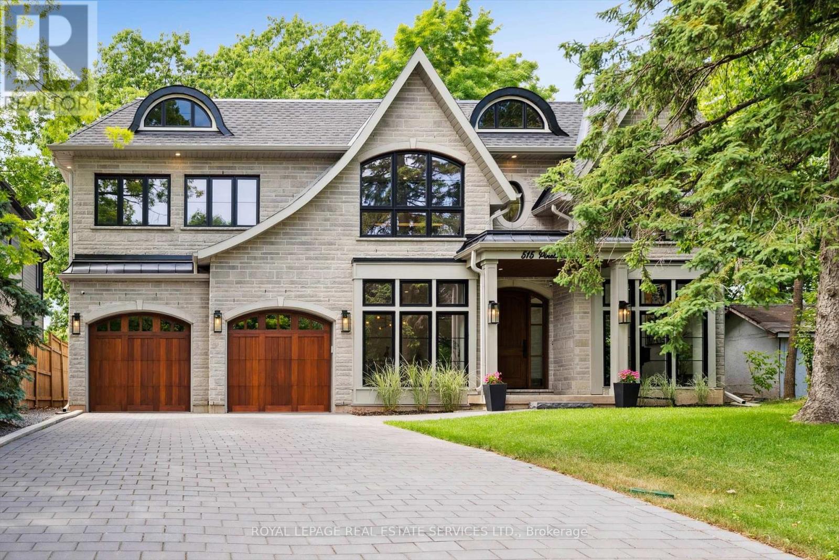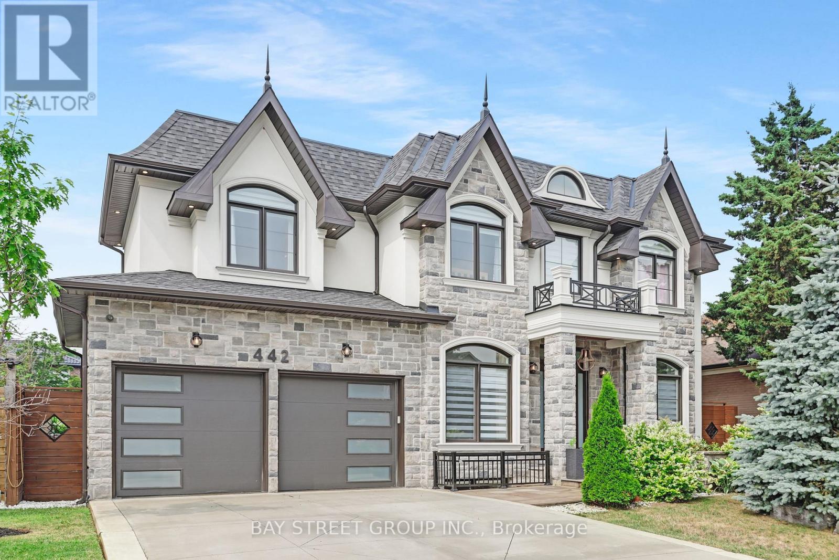Free account required
Unlock the full potential of your property search with a free account! Here's what you'll gain immediate access to:
- Exclusive Access to Every Listing
- Personalized Search Experience
- Favorite Properties at Your Fingertips
- Stay Ahead with Email Alerts
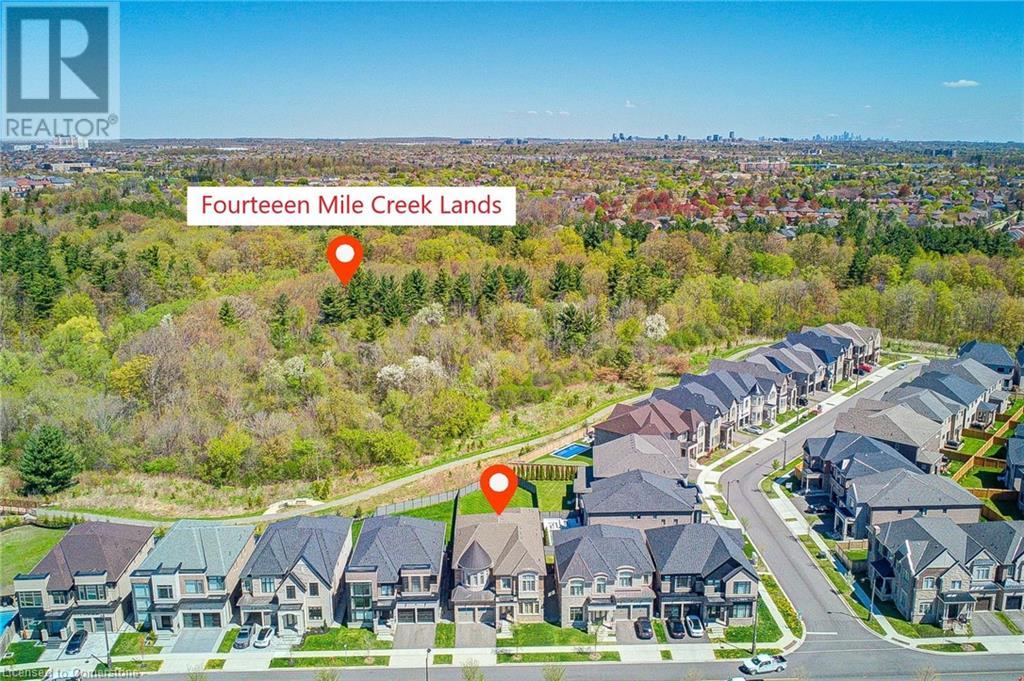
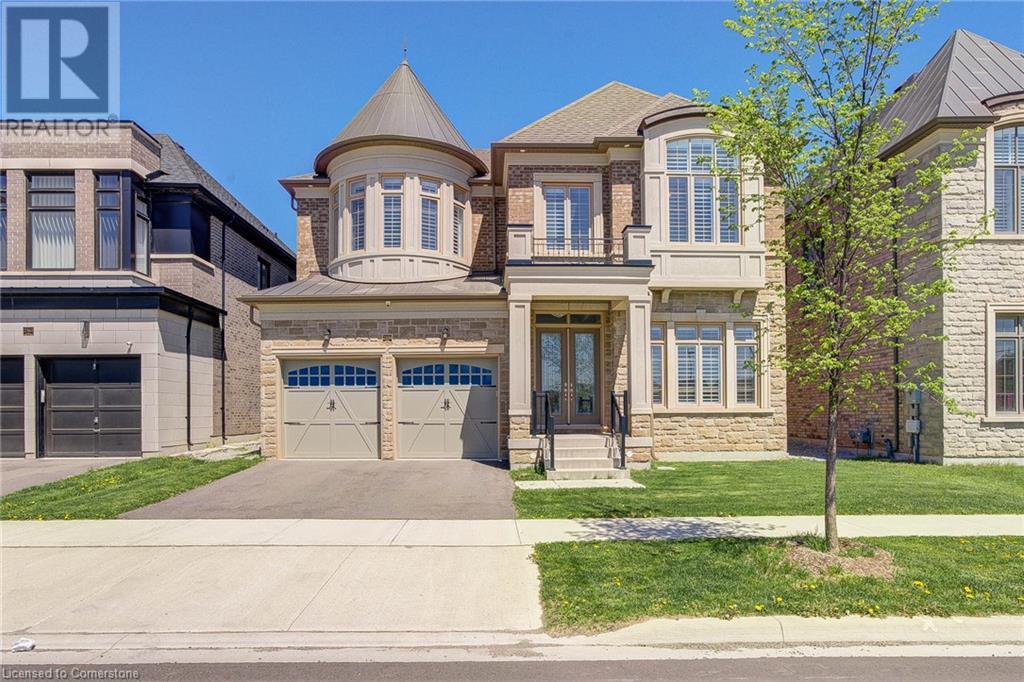
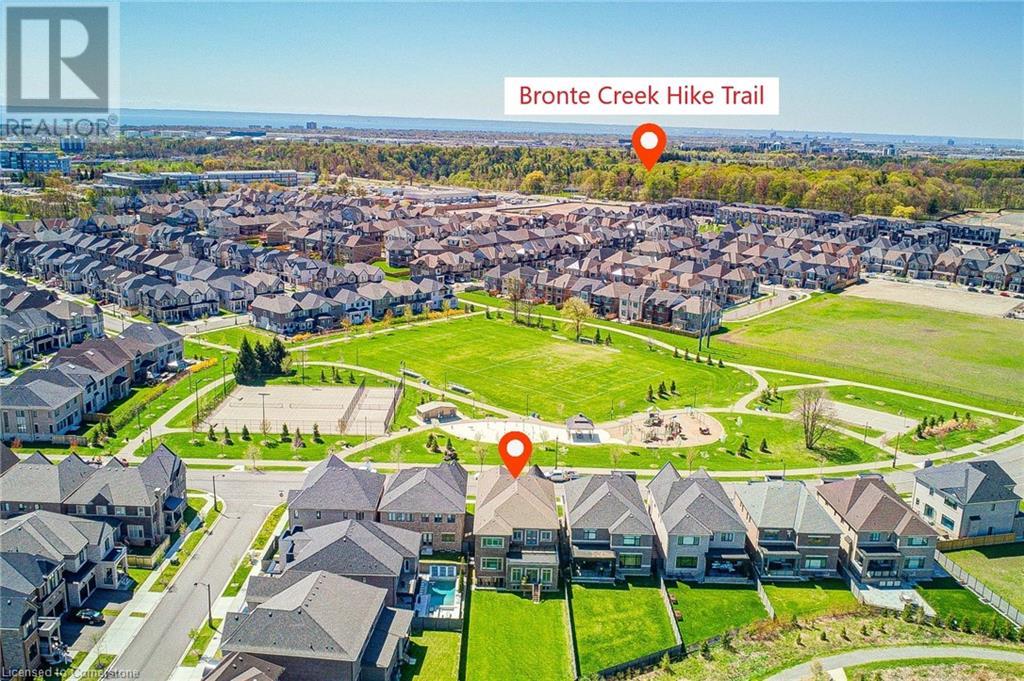
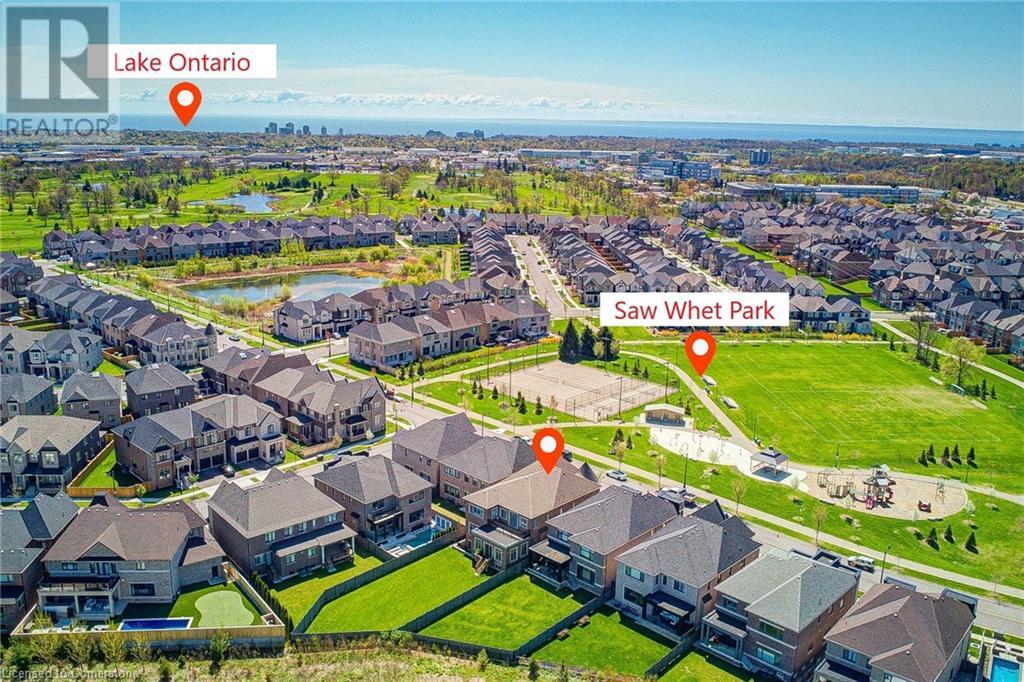
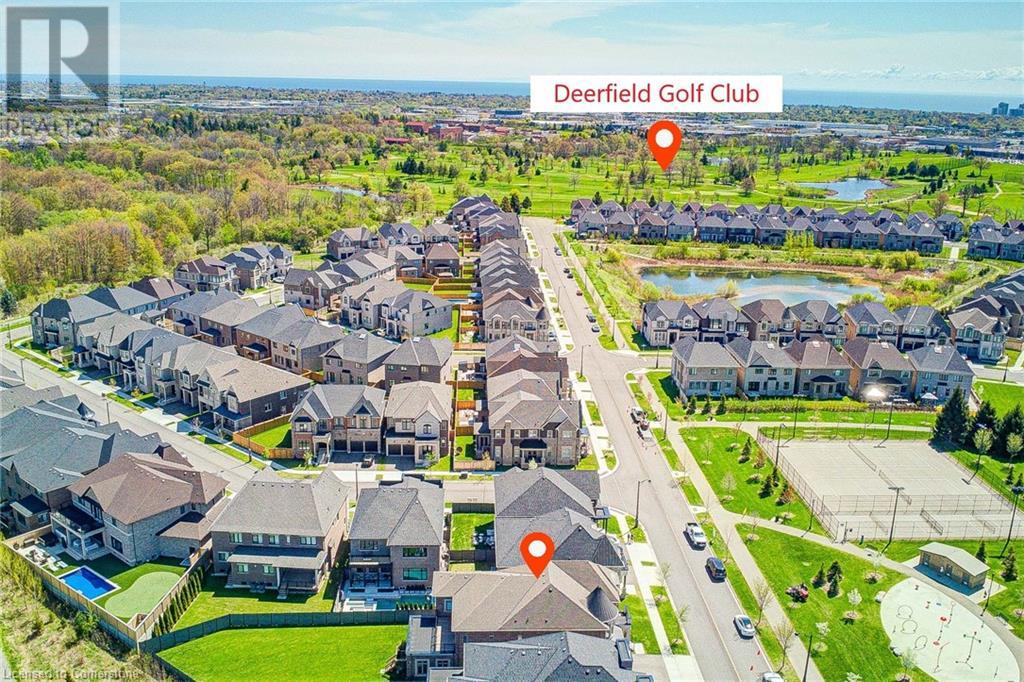
$3,528,888
2359 SAW WHET BOULEVARD Boulevard
Oakville, Ontario, Ontario, L6M5M8
MLS® Number: 40755445
Property description
Experience exceptional luxury at the most precious lot in Glen Abbey, a custom-designed estate backing onto the protected ravine of Fourteen Mile Creek Trails in Oakvilles most prestigious enclave. Sitting on 200 feet + deep ravine lot , this Fernbrooke built architectural showpiece spans over 5,500 sq ft of above-grade living space and features a castle-inspired facade , Juliet balcony, grand French double doors, and a rare three-car tandem garage. Inside, the home impresses with soaring ceilings11 feet on the main floor, 10 feet on the upper and lower levels, and a dramatic 24-foot ceiling in the living roompaired with premium engineered hardwood, polished porcelain tile, crown moulding, pot lights, and bespoke chandeliers. Hunter Douglas motorized drapery is installed throughout the main floor, powered by a central control system, and the built-in central vacuum system offers powerful, convenient cleaning across all levels. The gourmet kitchen is a chefs dream, equipped with Sub-Zero and Wolf appliances, a dual-height quartz island with an integrated dining table, custom soft-close cabinetry, and a breakfast nook with floor-to-ceiling windows overlooking the lush ravine. Upstairs, five spacious bedrooms each offer large closets and private ensuite baths, while the primary suite delivers a spa-like 5-piece retreat with a freestanding soaker tub, oversized glass shower, double vanity, heated floor and a fully customized dressing room. A private in-home hydraulic elevator provides convenient access from the basement to the second floor, while thoughtful details like coffered ceilings, a curved wrought iron staircase, California shutters, and a glass-enclosed sunroom elevate the living experience. With architectural plans in place for an indoor swimming pool and an ultra-deep lot to accommodate it, this home offers an unparalleled blend of timeless elegance, future-ready design, and ravine-backed tranquility.
Building information
Type
*****
Appliances
*****
Architectural Style
*****
Basement Development
*****
Basement Type
*****
Construction Style Attachment
*****
Cooling Type
*****
Exterior Finish
*****
Half Bath Total
*****
Heating Type
*****
Size Interior
*****
Stories Total
*****
Utility Water
*****
Land information
Access Type
*****
Amenities
*****
Sewer
*****
Size Frontage
*****
Size Total
*****
Rooms
Main level
Office
*****
Living room
*****
Dining room
*****
Kitchen
*****
Family room
*****
Sunroom
*****
2pc Bathroom
*****
Second level
Primary Bedroom
*****
Bedroom
*****
Bedroom
*****
Bedroom
*****
Bedroom
*****
5pc Bathroom
*****
5pc Bathroom
*****
3pc Bathroom
*****
3pc Bathroom
*****
3pc Bathroom
*****
Main level
Office
*****
Living room
*****
Dining room
*****
Kitchen
*****
Family room
*****
Sunroom
*****
2pc Bathroom
*****
Second level
Primary Bedroom
*****
Bedroom
*****
Bedroom
*****
Bedroom
*****
Bedroom
*****
5pc Bathroom
*****
5pc Bathroom
*****
3pc Bathroom
*****
3pc Bathroom
*****
3pc Bathroom
*****
Main level
Office
*****
Living room
*****
Dining room
*****
Kitchen
*****
Family room
*****
Sunroom
*****
2pc Bathroom
*****
Second level
Primary Bedroom
*****
Bedroom
*****
Bedroom
*****
Bedroom
*****
Bedroom
*****
5pc Bathroom
*****
5pc Bathroom
*****
3pc Bathroom
*****
3pc Bathroom
*****
Courtesy of RE/MAX Aboutowne Realty Corp.
Book a Showing for this property
Please note that filling out this form you'll be registered and your phone number without the +1 part will be used as a password.

