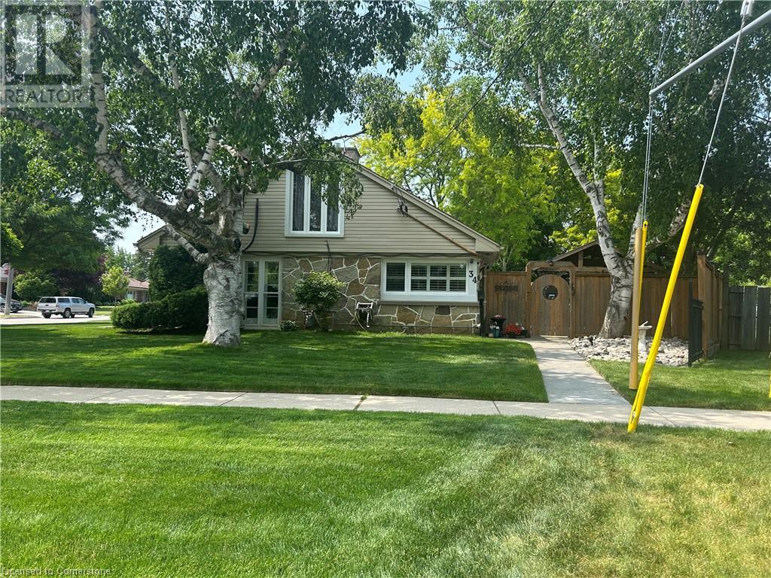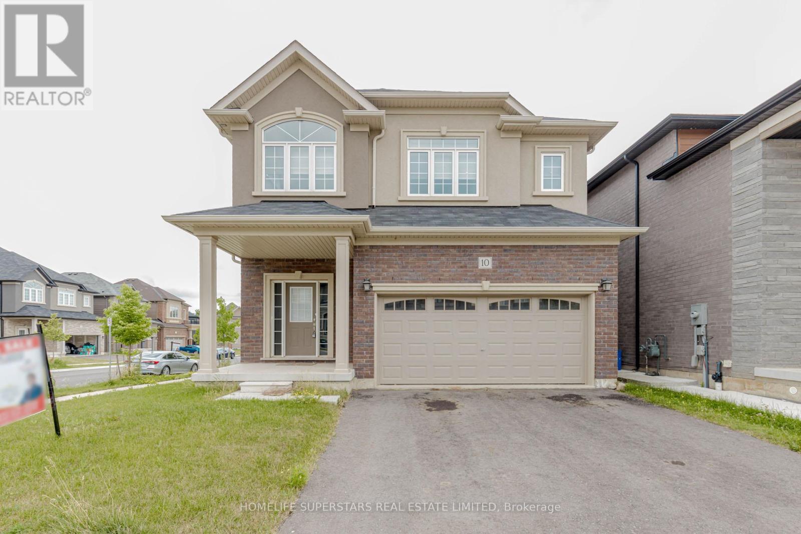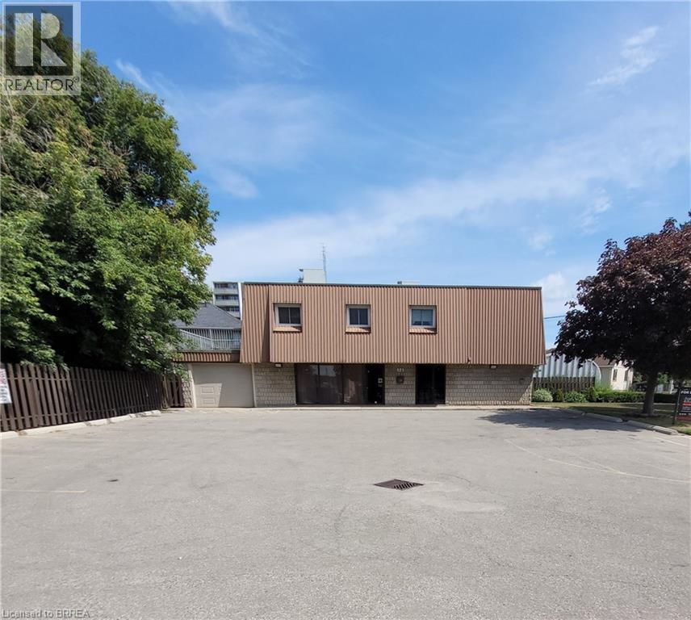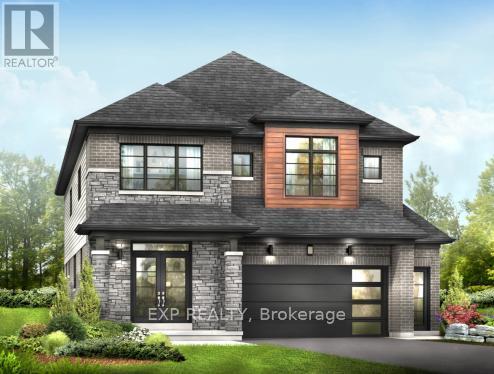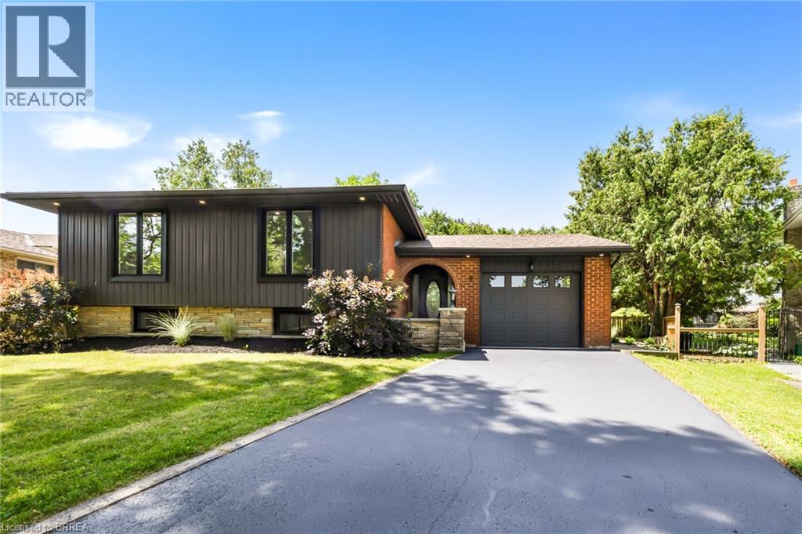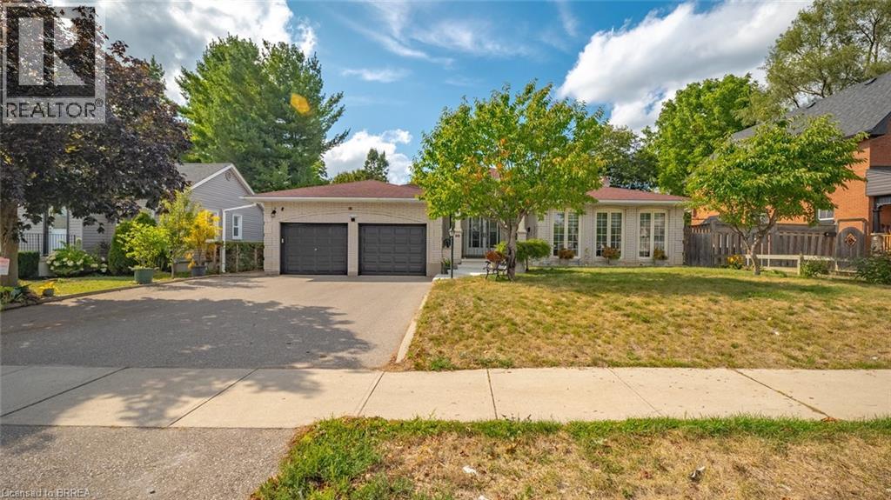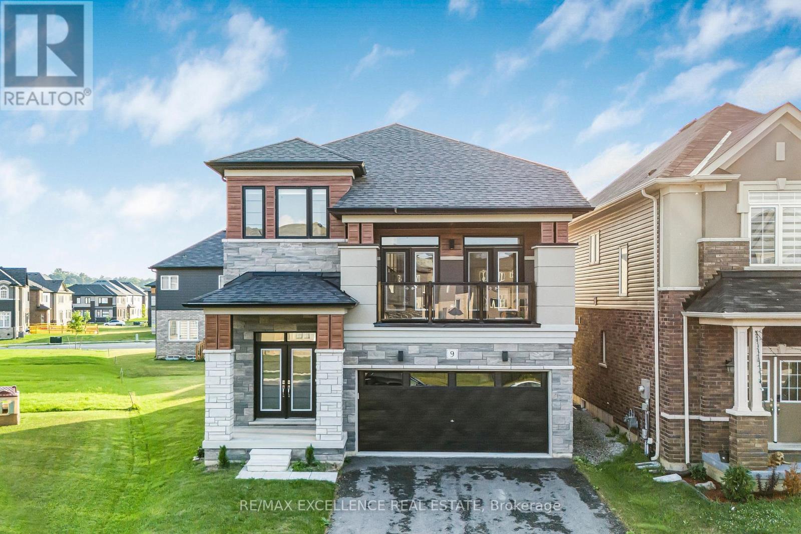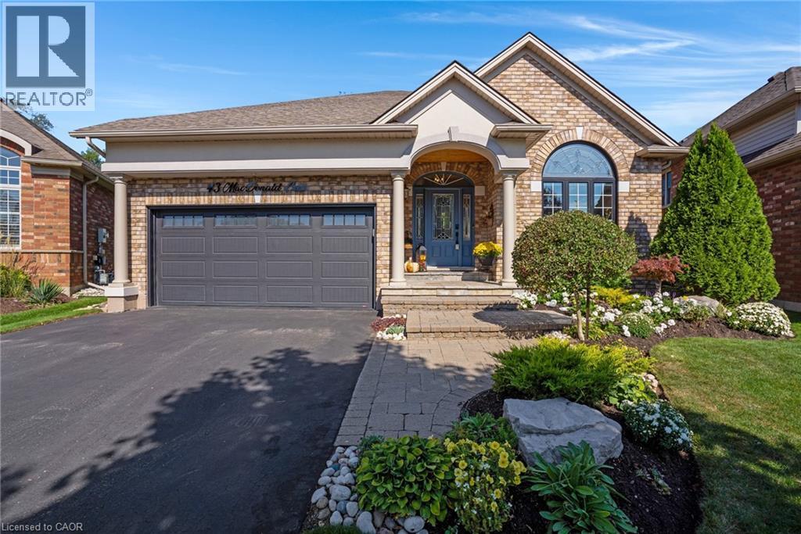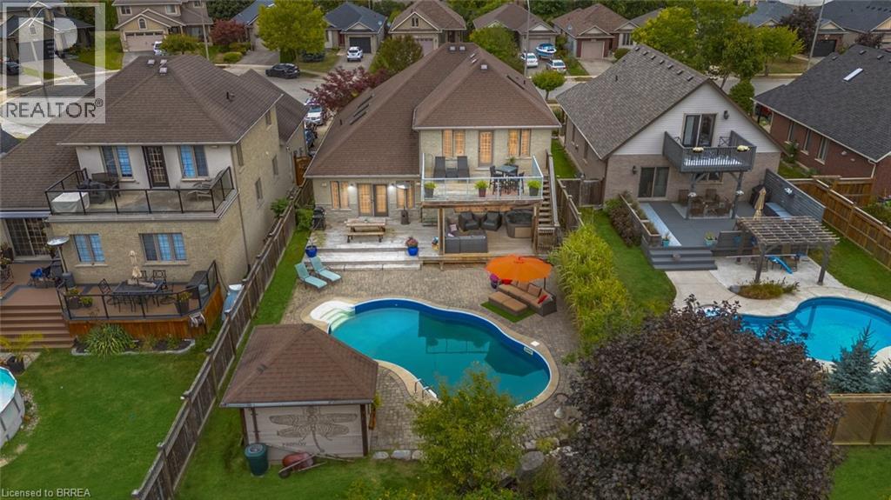Free account required
Unlock the full potential of your property search with a free account! Here's what you'll gain immediate access to:
- Exclusive Access to Every Listing
- Personalized Search Experience
- Favorite Properties at Your Fingertips
- Stay Ahead with Email Alerts
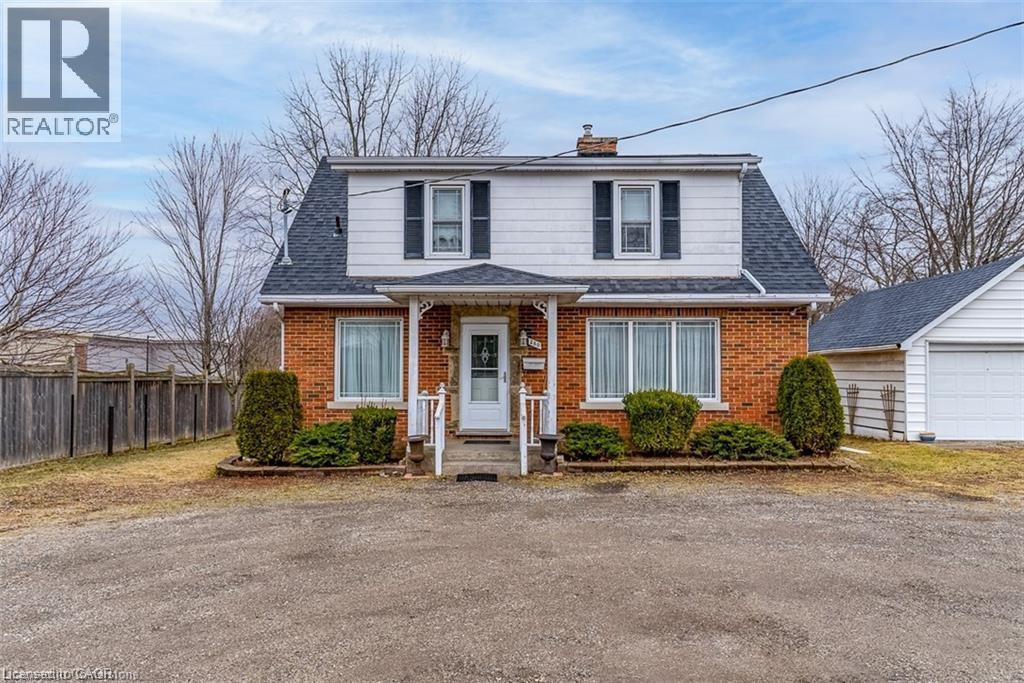
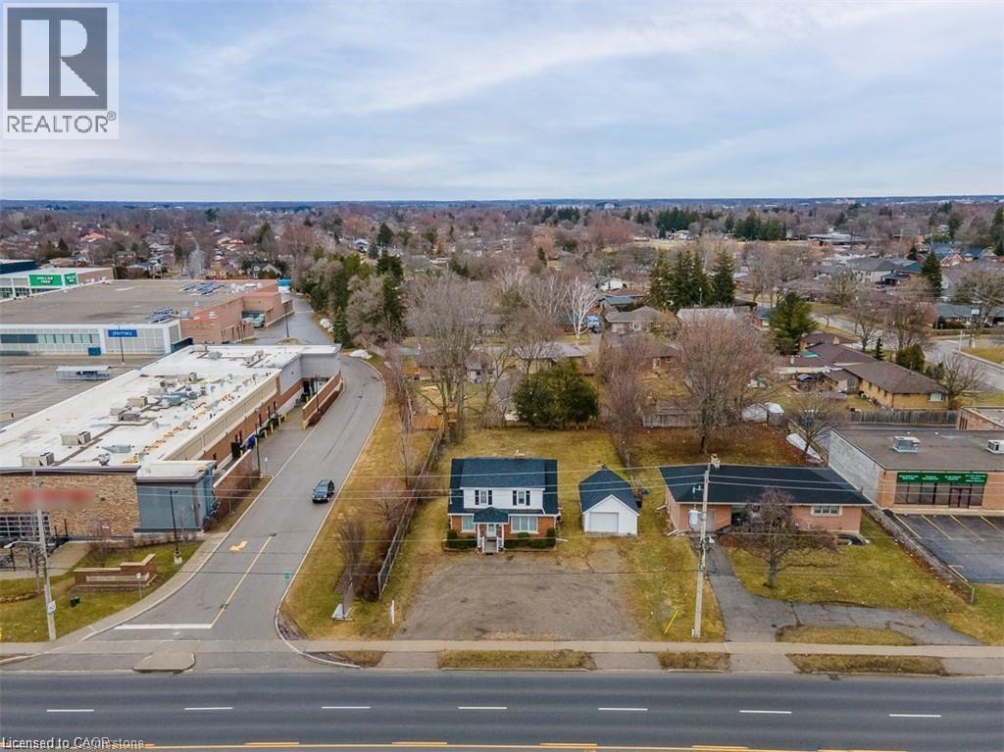
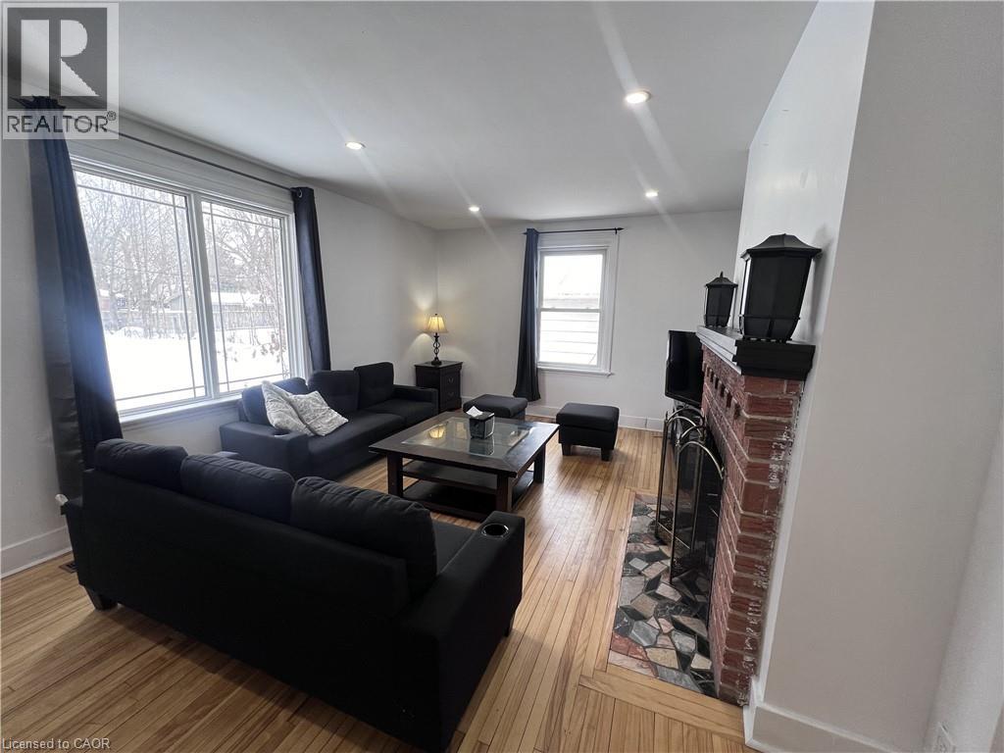
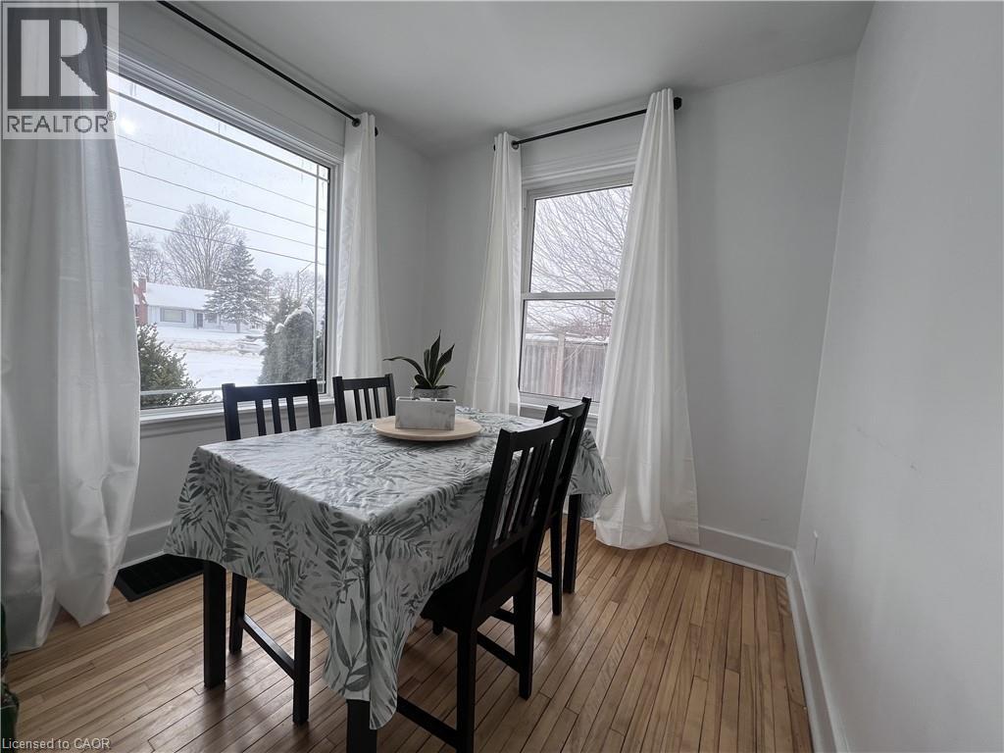
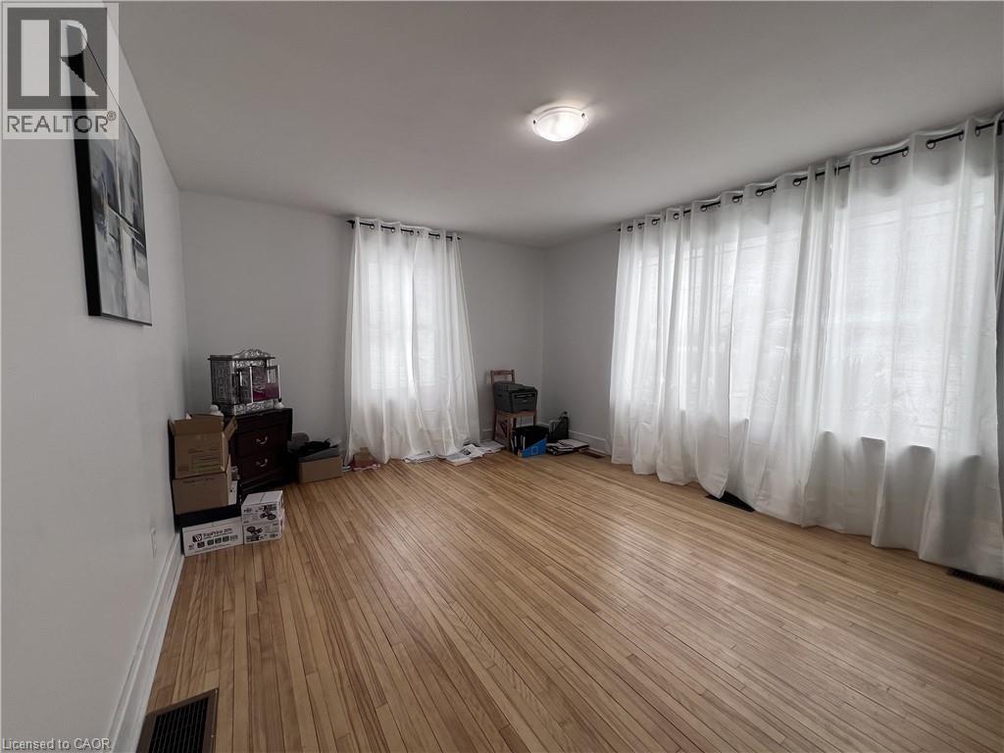
$999,000
280 KING GEORGE Road
Brantford, Ontario, Ontario, N3R5L6
MLS® Number: 40755745
Property description
Situated in one of Brantford’s most sought-after neighborhoods, this unique property offers an exceptional opportunity for homeowners, investors, and developers alike. Zoned for commercial use, it presents a rare blend of comfortable residential living with exciting future development potential. The home showcases natural hardwood flooring throughout and features a classic layout, including a spacious living room, cozy family room, well-appointed kitchen with a breakfast nook, and a 3-piece bathroom on the main floor. Upstairs, you’ll find three generously sized bedrooms and a full 4-piece bathroom—ideal for family living or potential rental income. Outside, a large front driveway provides ample parking, while the expansive, private backyard offers space for outdoor entertaining, gardening, or future enhancements. A detached garage adds further value with extra storage or potential workshop space. Whether you're a builder looking for your next project, an investor eyeing long-term gains, or a first-time homebuyer with vision, this property combines location, zoning flexibility, and room to grow. Don’t miss this versatile and promising opportunity.
Building information
Type
*****
Appliances
*****
Architectural Style
*****
Basement Development
*****
Basement Type
*****
Constructed Date
*****
Construction Style Attachment
*****
Cooling Type
*****
Exterior Finish
*****
Fire Protection
*****
Heating Type
*****
Size Interior
*****
Stories Total
*****
Utility Water
*****
Land information
Access Type
*****
Amenities
*****
Sewer
*****
Size Depth
*****
Size Frontage
*****
Size Total
*****
Rooms
Main level
Living room
*****
Family room
*****
Kitchen
*****
Breakfast
*****
3pc Bathroom
*****
Second level
Bedroom
*****
Bedroom
*****
Bedroom
*****
4pc Bathroom
*****
Courtesy of CENTURY 21 HERITAGE HOUSE LTD.
Book a Showing for this property
Please note that filling out this form you'll be registered and your phone number without the +1 part will be used as a password.
