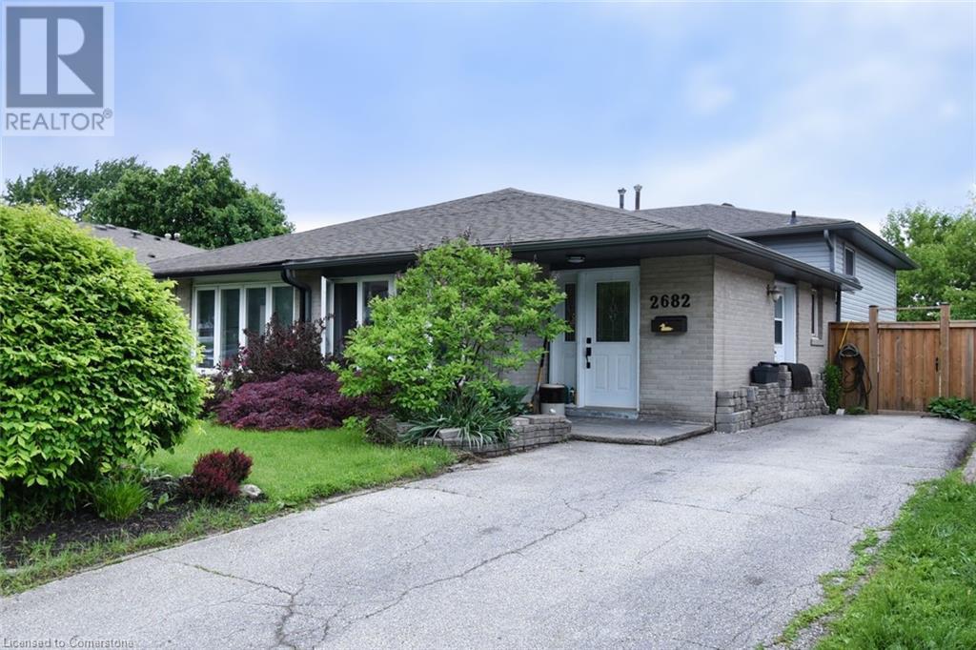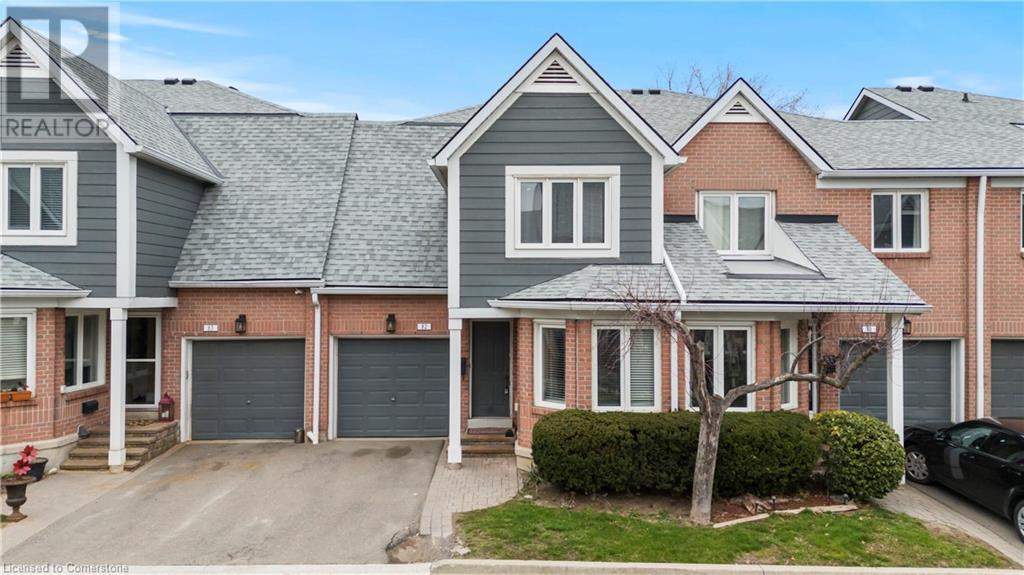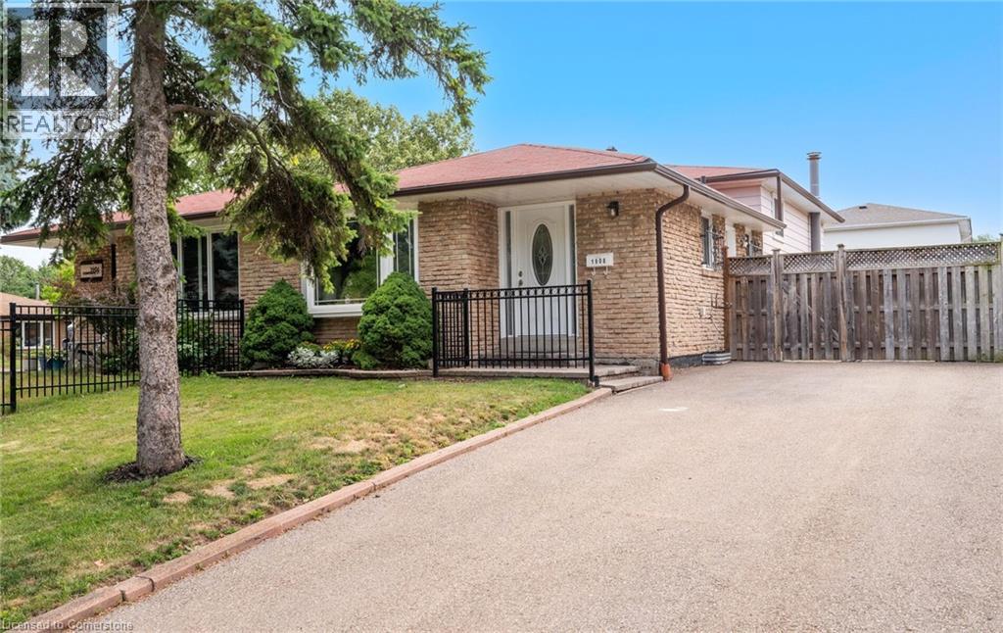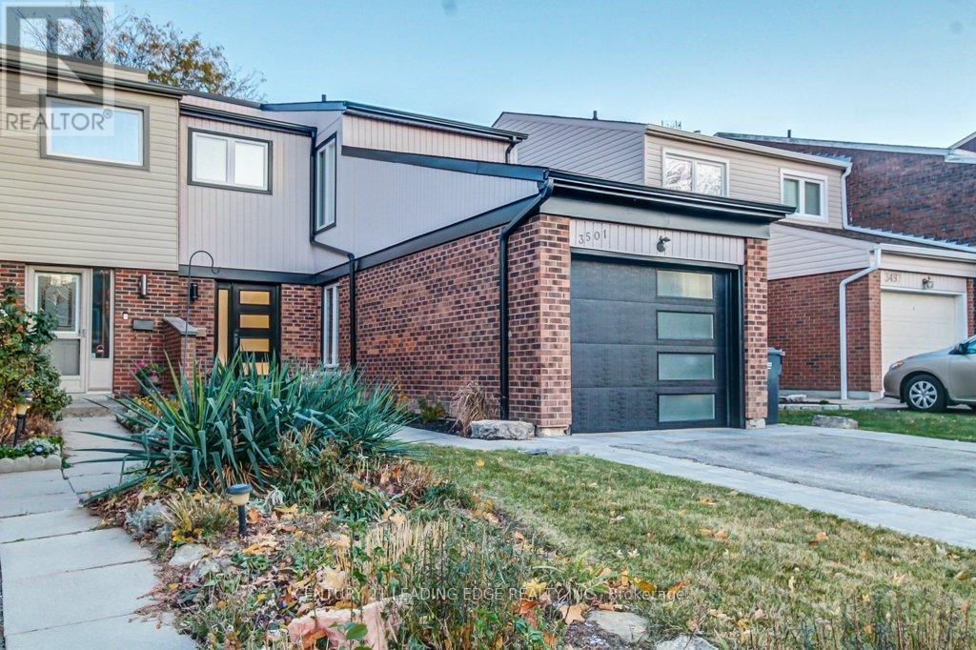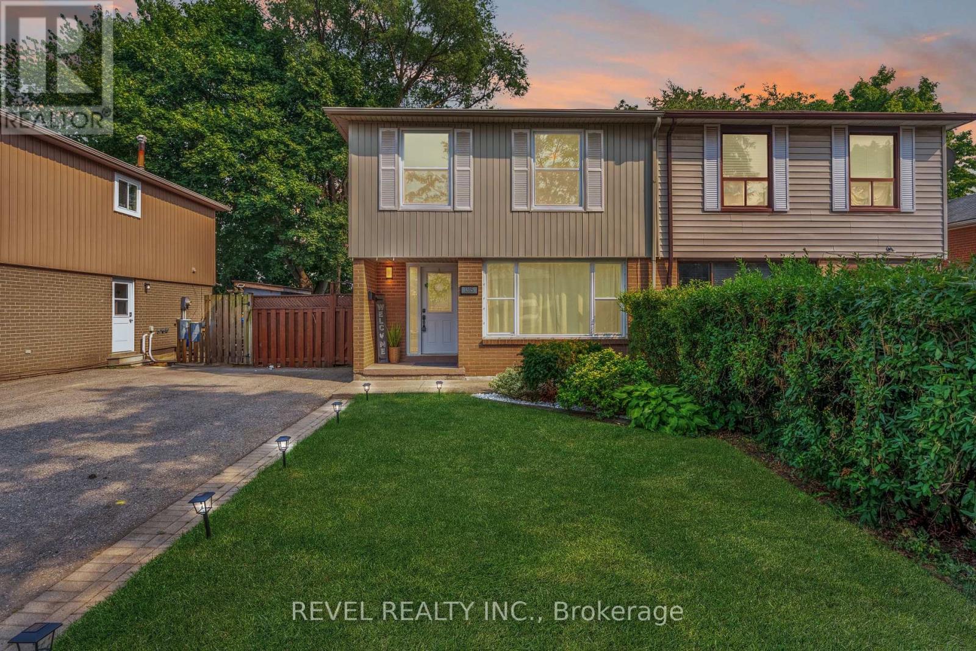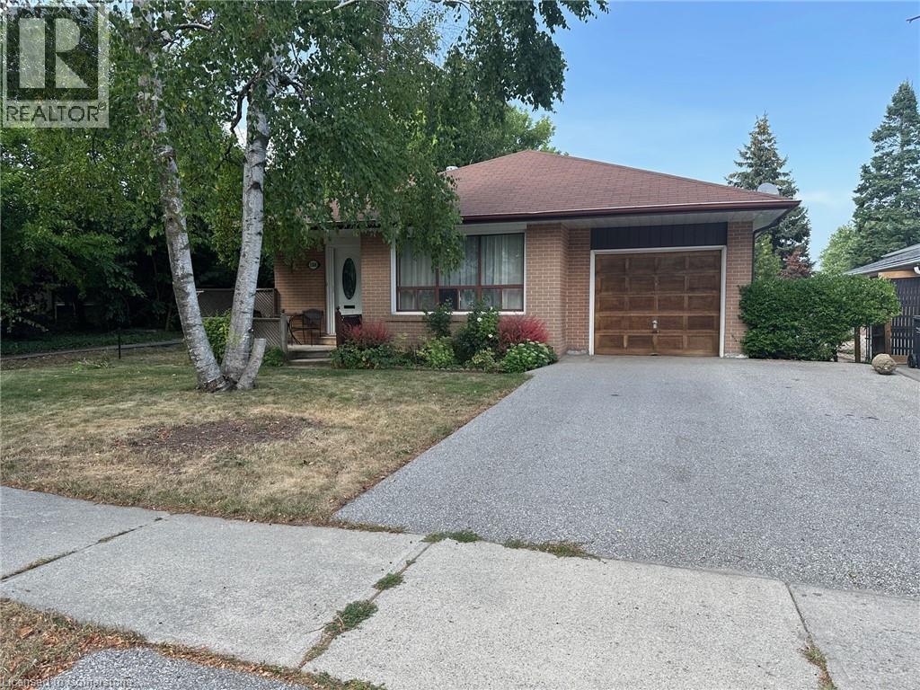Free account required
Unlock the full potential of your property search with a free account! Here's what you'll gain immediate access to:
- Exclusive Access to Every Listing
- Personalized Search Experience
- Favorite Properties at Your Fingertips
- Stay Ahead with Email Alerts
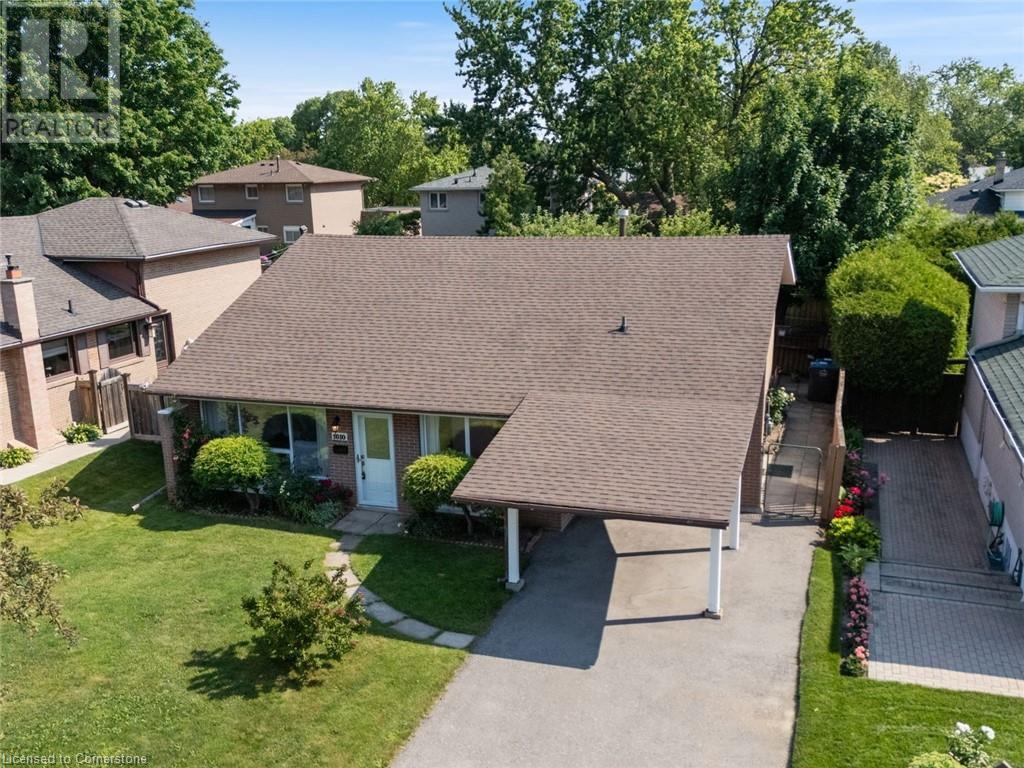
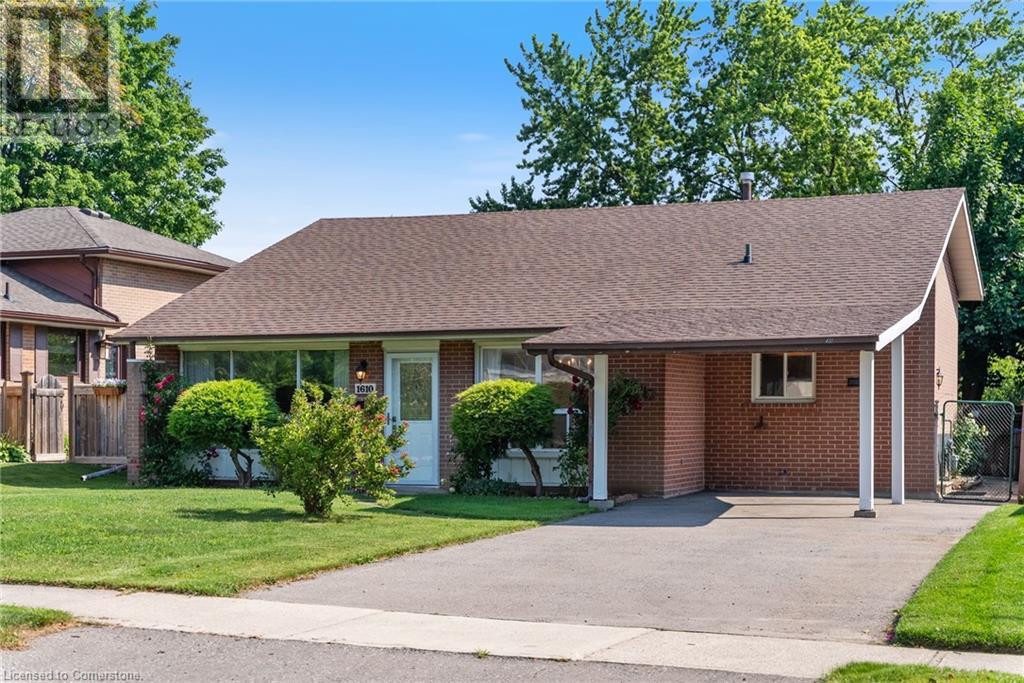
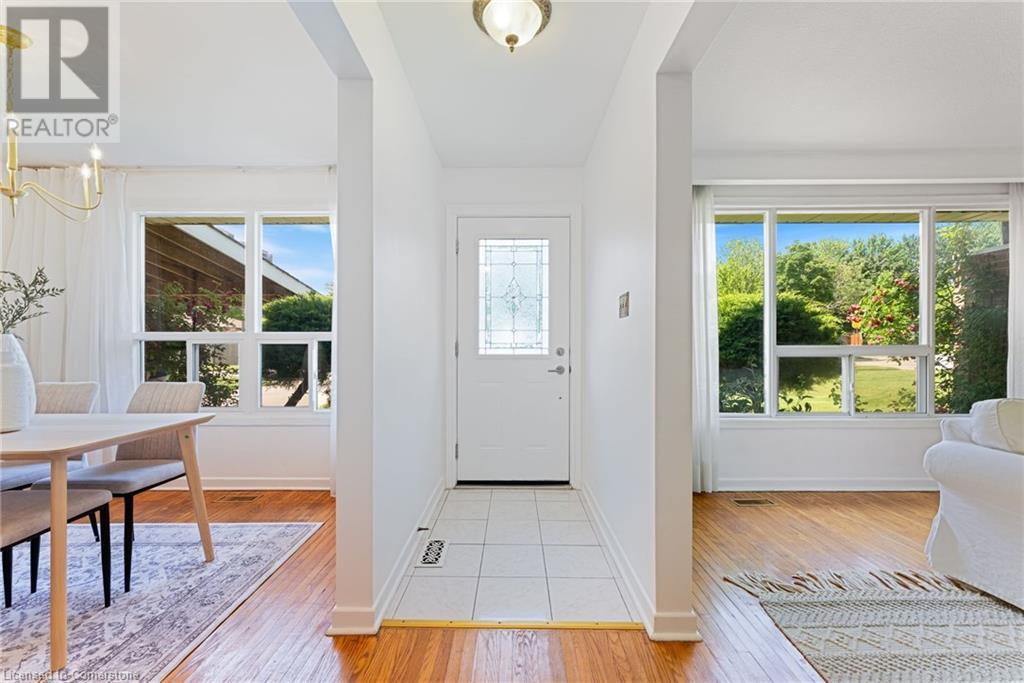
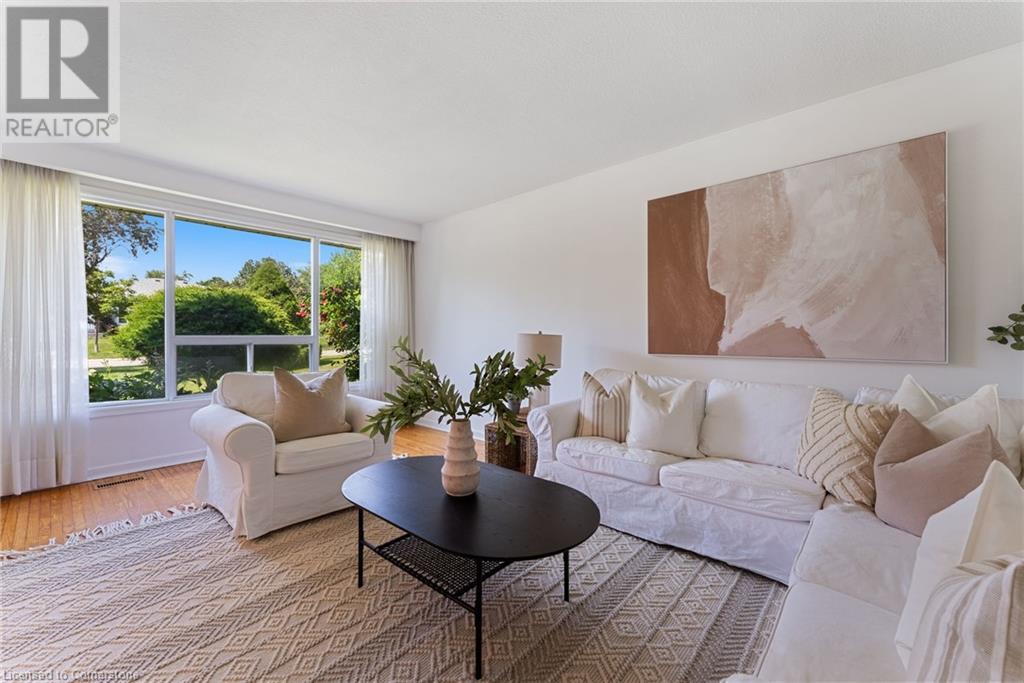
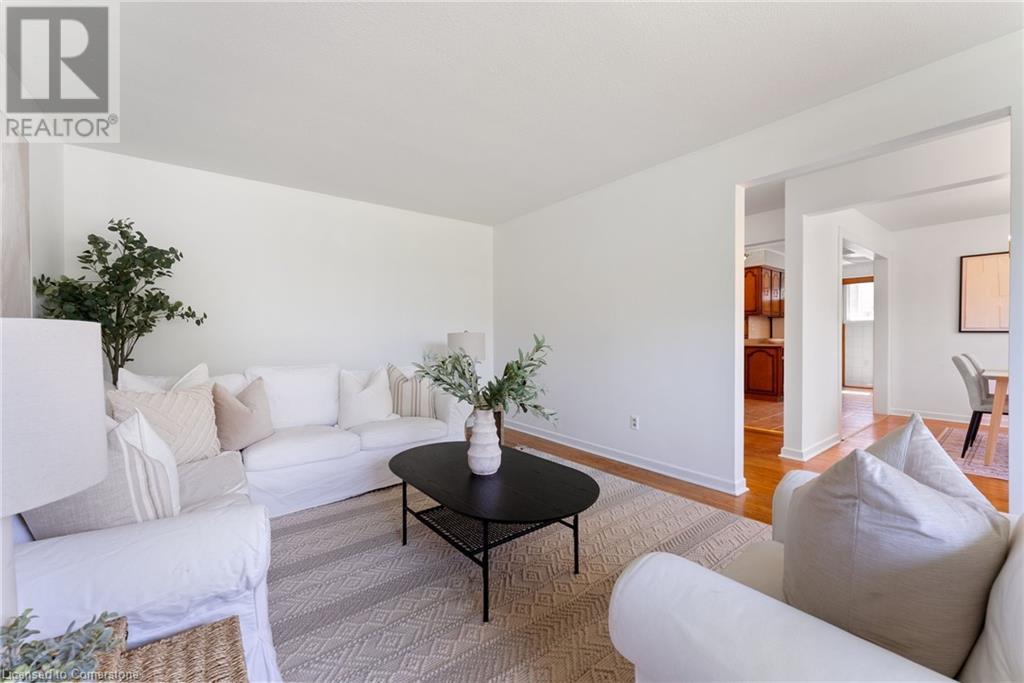
$949,000
1610 HOBBS Crescent
Mississauga, Ontario, Ontario, L5J3R9
MLS® Number: 40755924
Property description
Bright & Versatile Clarkson Backsplit. Welcome to 1610 Hobbs Crescent, a well-kept 3-level backsplit on a large lot in family-friendly Clarkson. The main floor offers a spacious living room filled with natural light, a formal dining area, and an eat-in kitchen with plenty of cabinetry and a cozy breakfast nook. Upstairs, you'll find three comfortable bedrooms with hardwood flooring throughout and a full 4-piece bathroom. The finished lower level features a separate entrance, large rec room, wet bar, and a 3-piece bathroom—perfect for in-law suite potential or extra living space. Outside, enjoy a private driveway, carport, and a generous yard with plenty of room to relax or entertain. Located close to schools, parks, shopping, and the Clarkson GO Station, this home offers excellent value and flexibility.
Building information
Type
*****
Appliances
*****
Basement Development
*****
Basement Type
*****
Constructed Date
*****
Construction Style Attachment
*****
Cooling Type
*****
Exterior Finish
*****
Heating Fuel
*****
Size Interior
*****
Utility Water
*****
Land information
Access Type
*****
Amenities
*****
Sewer
*****
Size Depth
*****
Size Frontage
*****
Size Total
*****
Rooms
Main level
Foyer
*****
Living room
*****
Dining room
*****
Breakfast
*****
Kitchen
*****
Basement
Recreation room
*****
3pc Bathroom
*****
Laundry room
*****
Utility room
*****
Second level
Primary Bedroom
*****
Bedroom
*****
Bedroom
*****
4pc Bathroom
*****
Courtesy of RE/MAX Escarpment Realty Inc.
Book a Showing for this property
Please note that filling out this form you'll be registered and your phone number without the +1 part will be used as a password.
