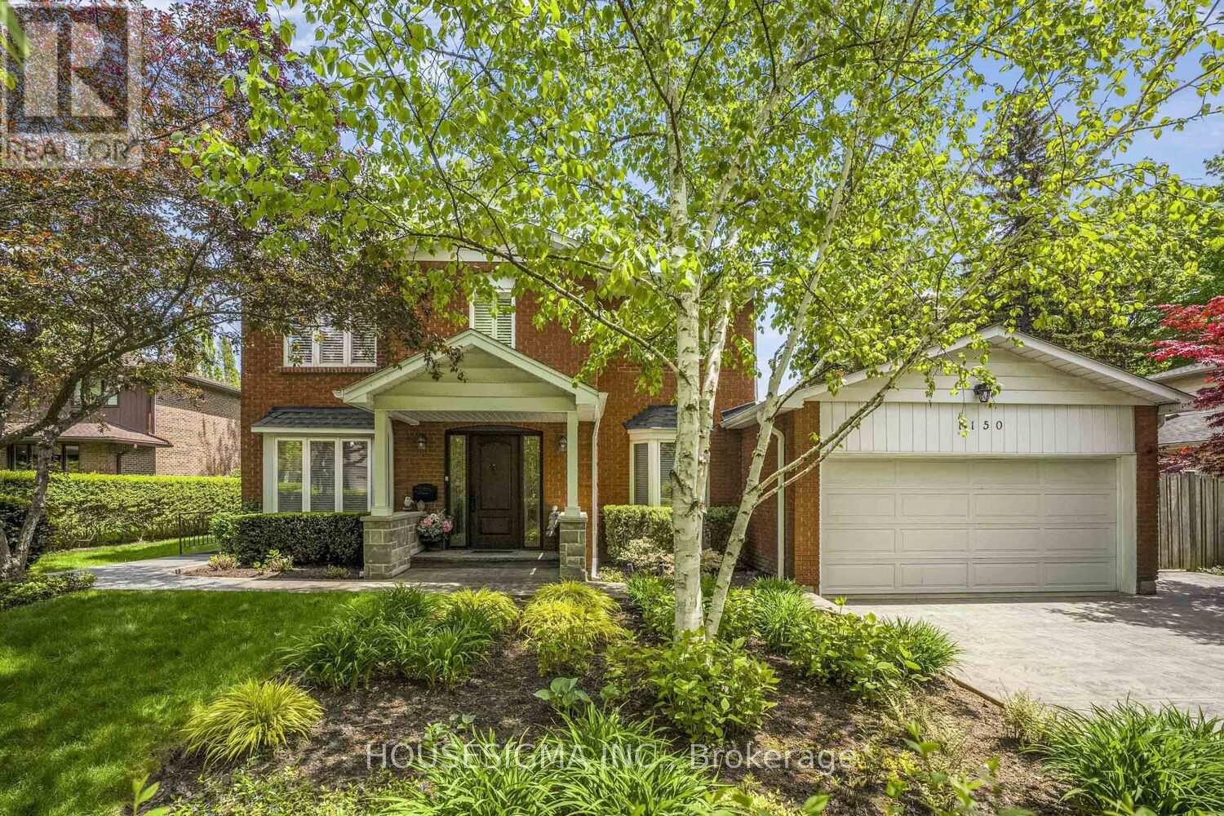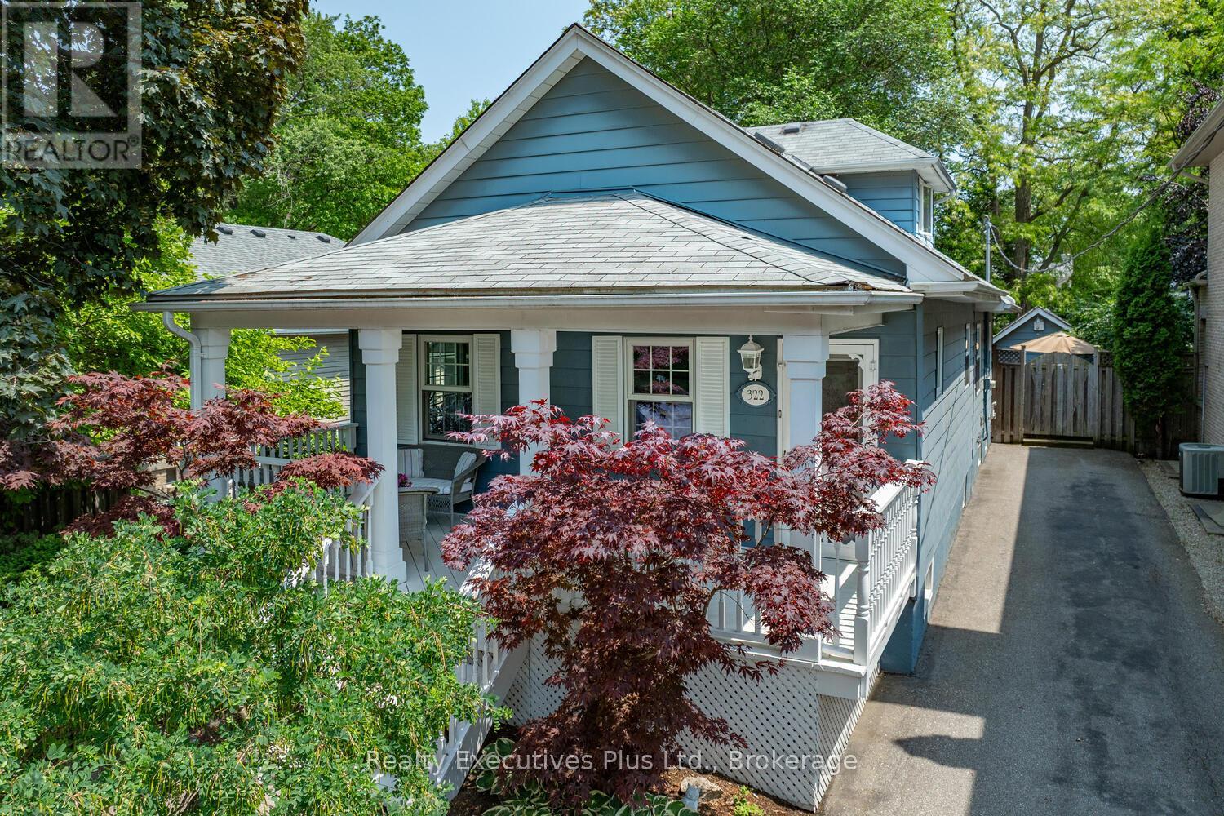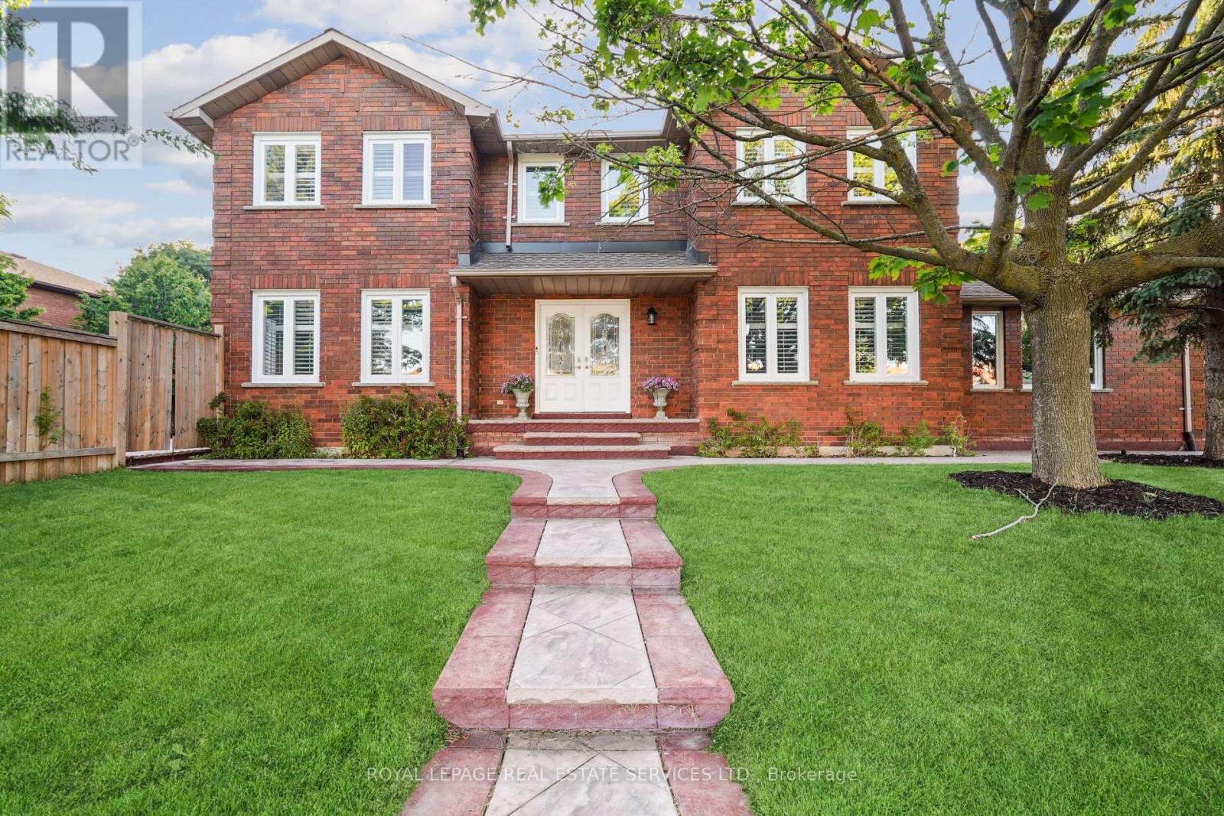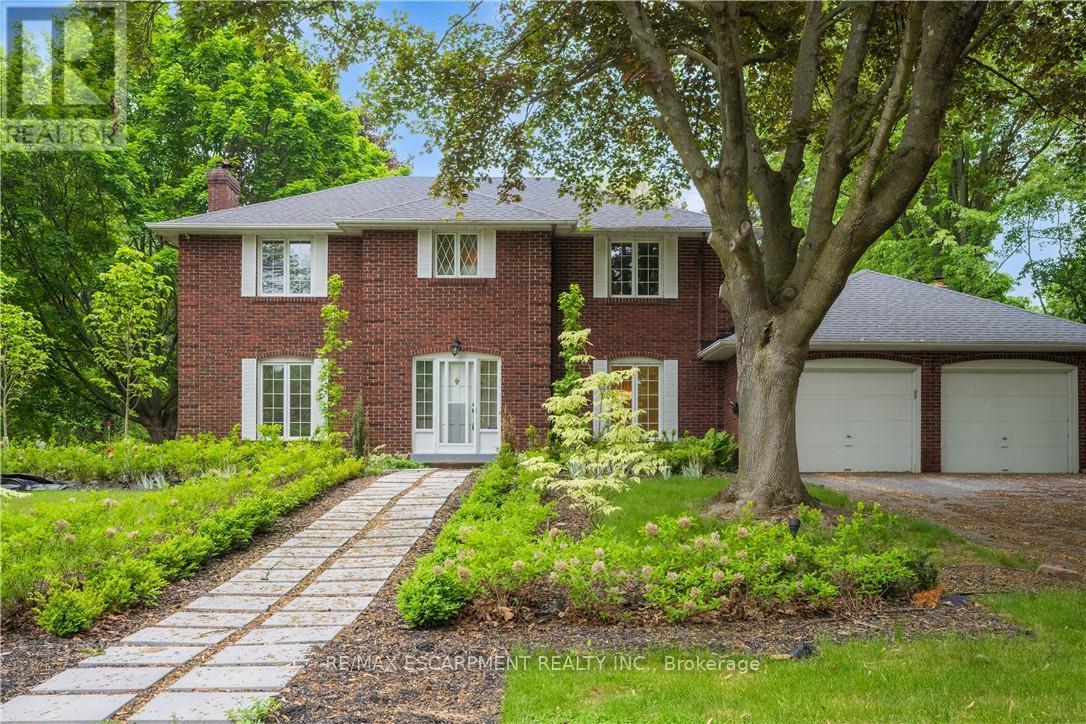Free account required
Unlock the full potential of your property search with a free account! Here's what you'll gain immediate access to:
- Exclusive Access to Every Listing
- Personalized Search Experience
- Favorite Properties at Your Fingertips
- Stay Ahead with Email Alerts





$2,149,000
2262 CONSTANCE Drive
Oakville, Ontario, Ontario, L6J6G4
MLS® Number: 40757341
Property description
Beautifully updated 5-bedroom home nestled on a mature 60 x 100 ft lot in Southeast Oakville's prestigious Ford neighborhood. Located in the coveted Oakville Trafalgar High School catchment and nearby top private schools, scenic trails, and Lake Ontario. Close to GO, highways, and parks. Offering 4,303 sq ft of total finished living space, this home features hardwood floors, elegant millwork, and oversized windows throughout. The renovated kitchen (2023) boasts quartz counters, stainless steel appliances, custom cabinetry, and a large island that opens to a bright eat-in area with walkout to a professionally landscaped yard. Enjoy a spacious family room with gas fireplace, formal dining, formal living room, updated powder room (2023), and functional laundry/mudroom with garage access. Upstairs offers 5 bedrooms including a serene primary retreat with fireplace and spa-like ensuite. Bonus room off primary ideal for walk-in closet, nursery, or office. Lower level includes a rec room with 2-piece bath, multiple storage rooms, new flooring (2025), new basement casements (2025). Backyard oasis features a 2-tier deck (2021), motorized awning (2022), stone patio, privacy screen, and mature trees.
Building information
Type
*****
Appliances
*****
Architectural Style
*****
Basement Development
*****
Basement Type
*****
Constructed Date
*****
Construction Style Attachment
*****
Cooling Type
*****
Exterior Finish
*****
Fireplace Fuel
*****
Fireplace Present
*****
FireplaceTotal
*****
Fireplace Type
*****
Fire Protection
*****
Foundation Type
*****
Half Bath Total
*****
Heating Fuel
*****
Heating Type
*****
Size Interior
*****
Stories Total
*****
Utility Water
*****
Land information
Access Type
*****
Amenities
*****
Sewer
*****
Size Depth
*****
Size Frontage
*****
Size Total
*****
Rooms
Main level
Living room
*****
Dining room
*****
Kitchen
*****
Family room
*****
Laundry room
*****
2pc Bathroom
*****
Basement
Recreation room
*****
Utility room
*****
Storage
*****
2pc Bathroom
*****
Second level
Primary Bedroom
*****
Full bathroom
*****
Bedroom
*****
Bedroom
*****
Bedroom
*****
Bedroom
*****
3pc Bathroom
*****
Courtesy of RE/MAX Aboutowne Realty Corp.
Book a Showing for this property
Please note that filling out this form you'll be registered and your phone number without the +1 part will be used as a password.









