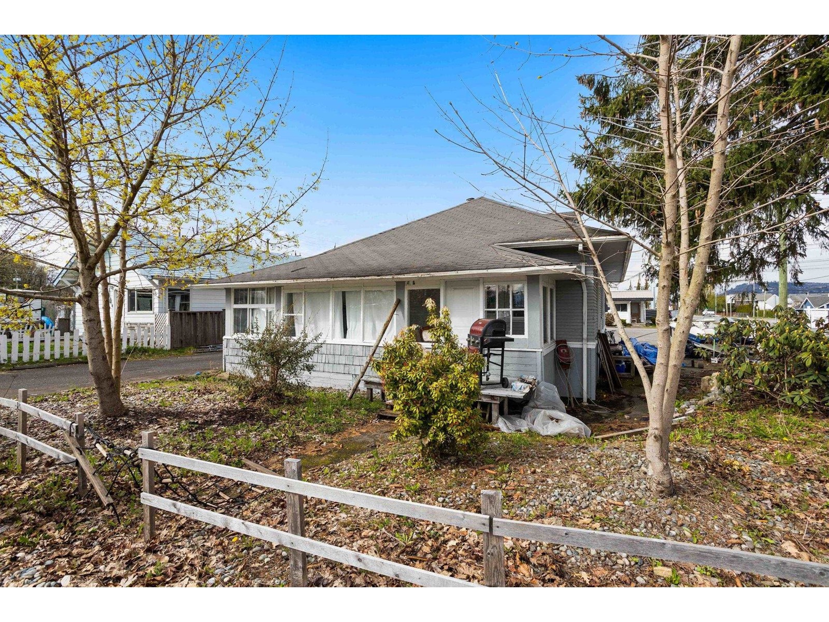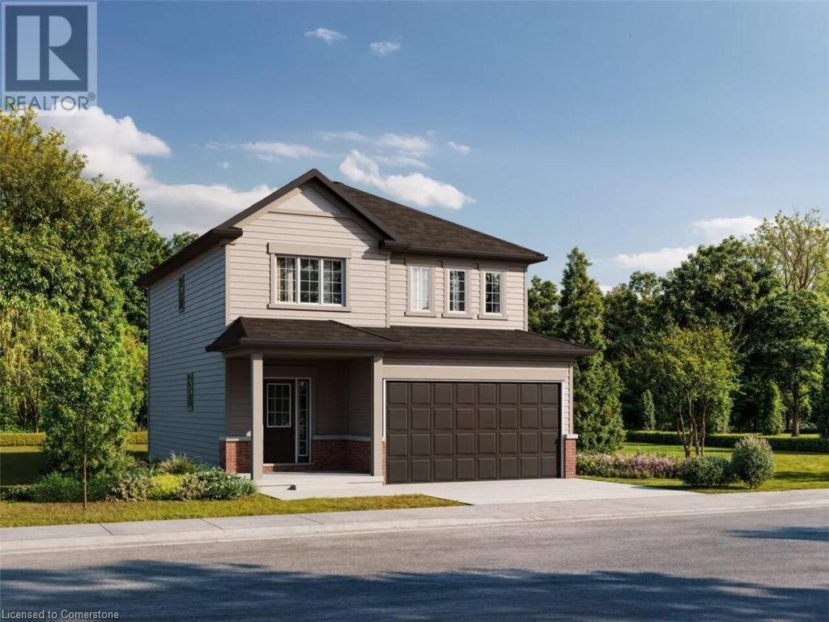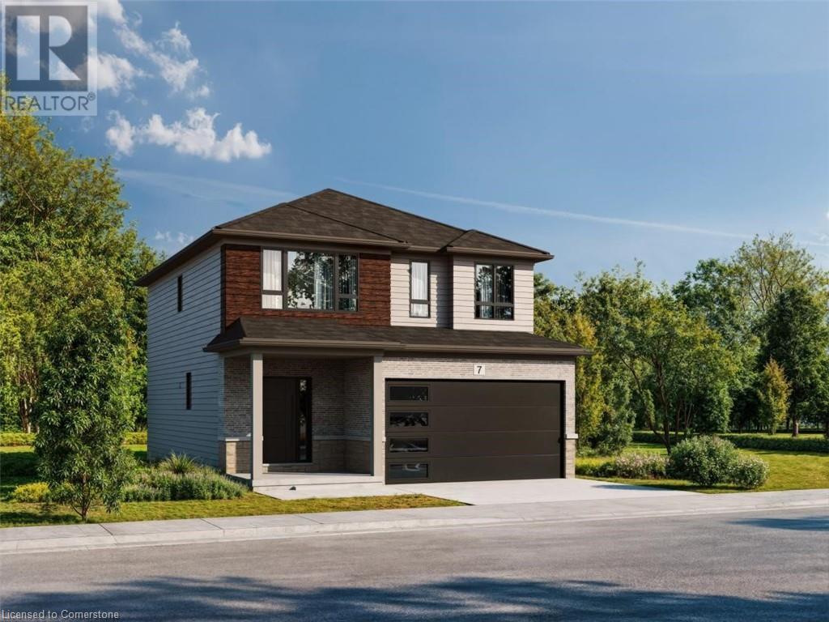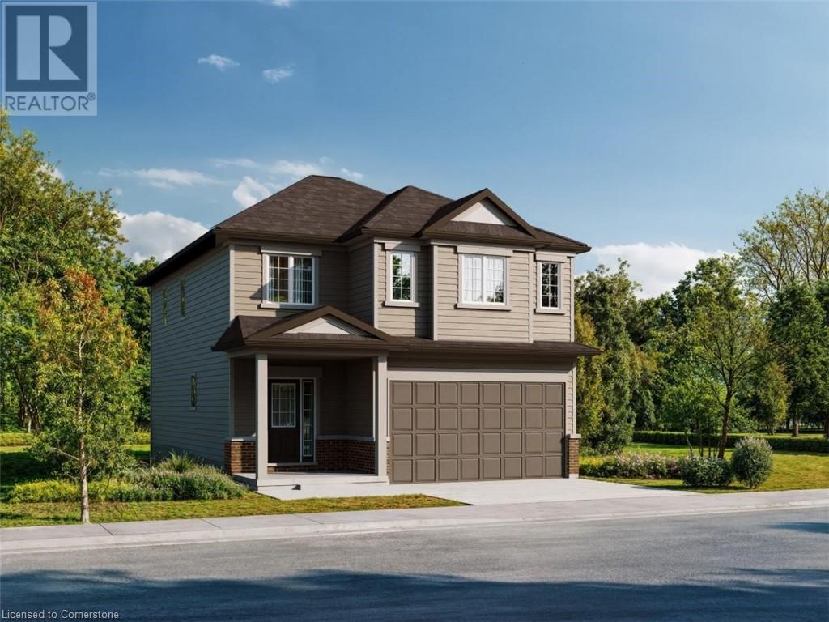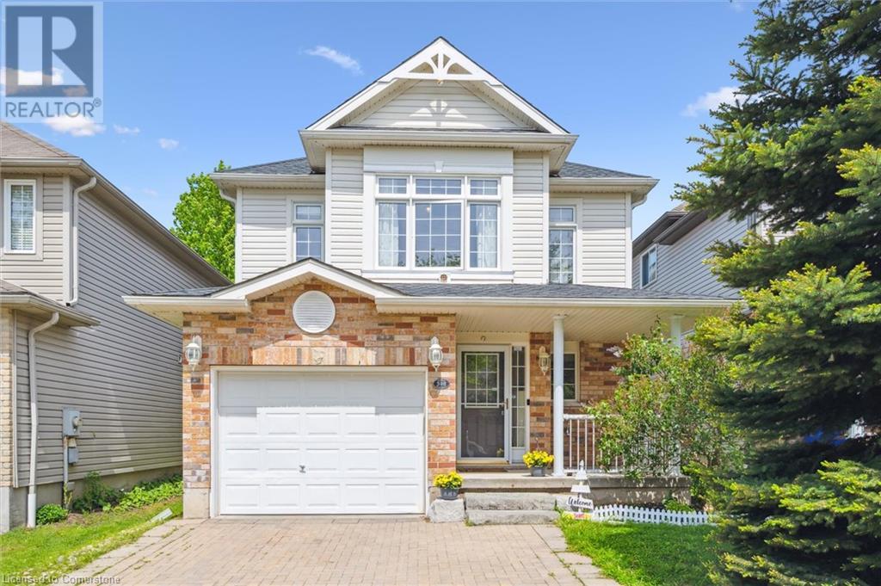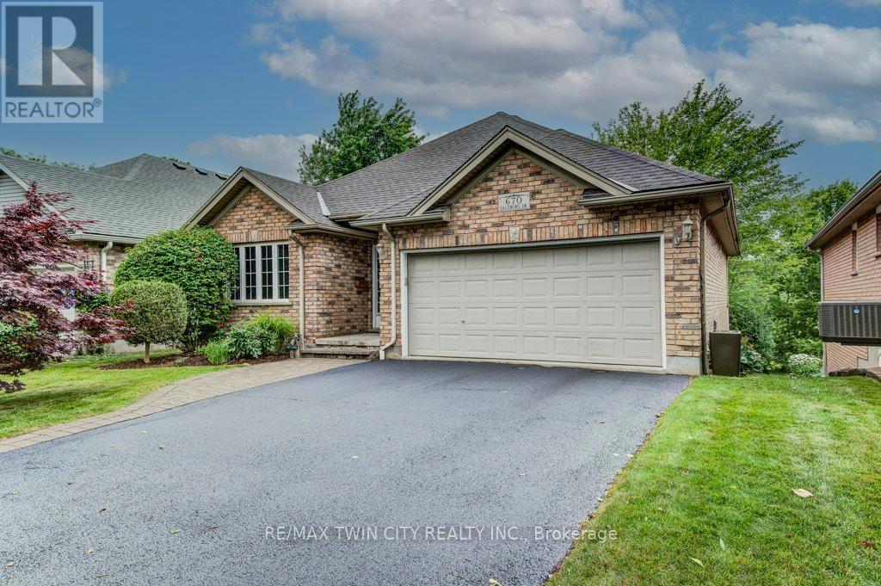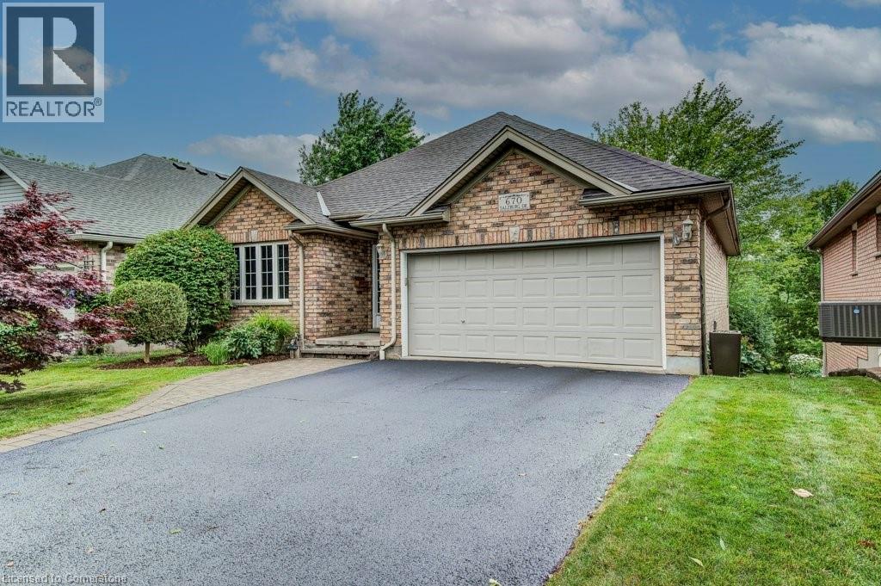Free account required
Unlock the full potential of your property search with a free account! Here's what you'll gain immediate access to:
- Exclusive Access to Every Listing
- Personalized Search Experience
- Favorite Properties at Your Fingertips
- Stay Ahead with Email Alerts
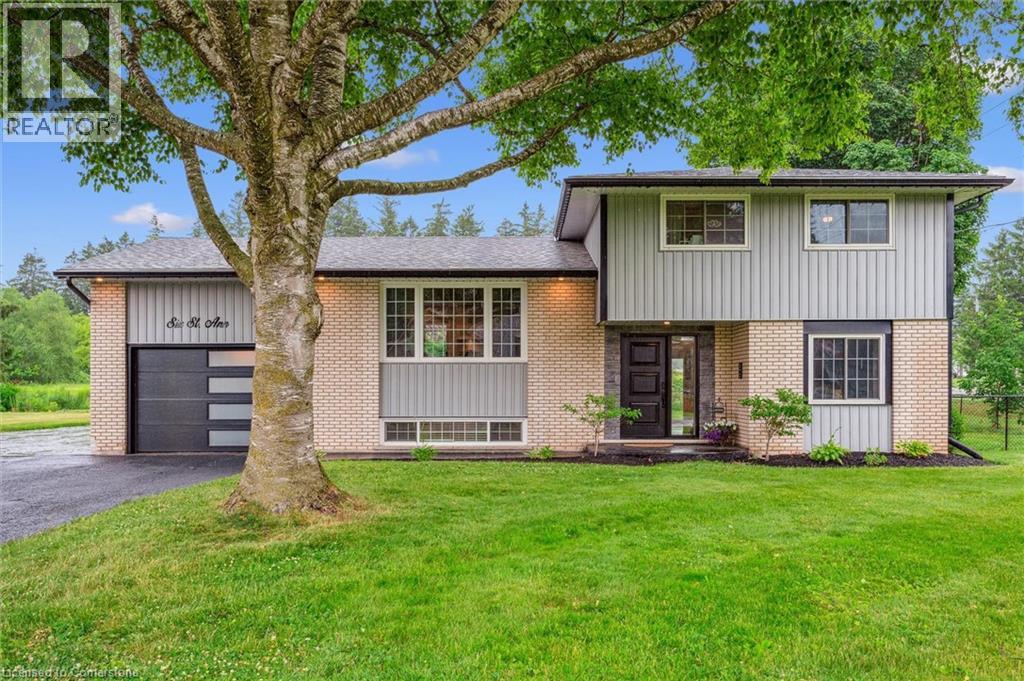
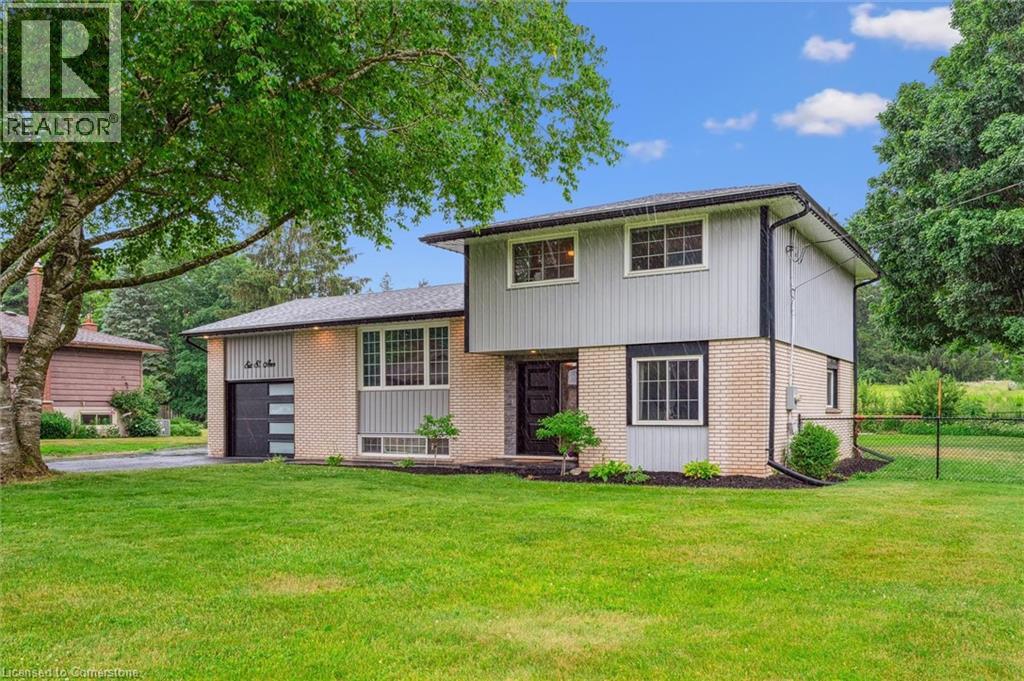
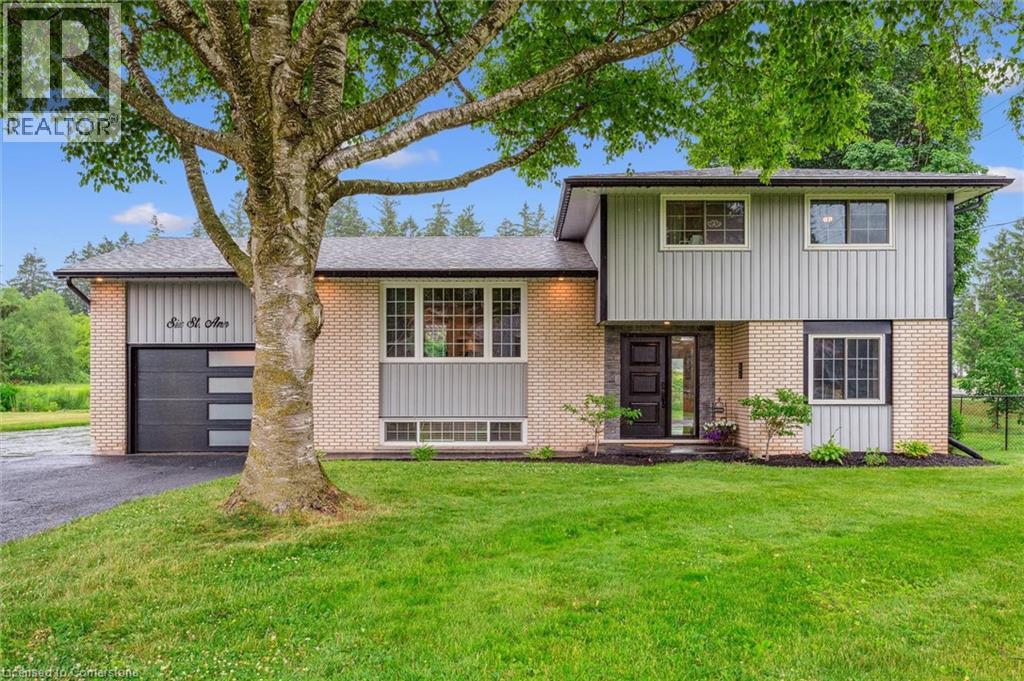
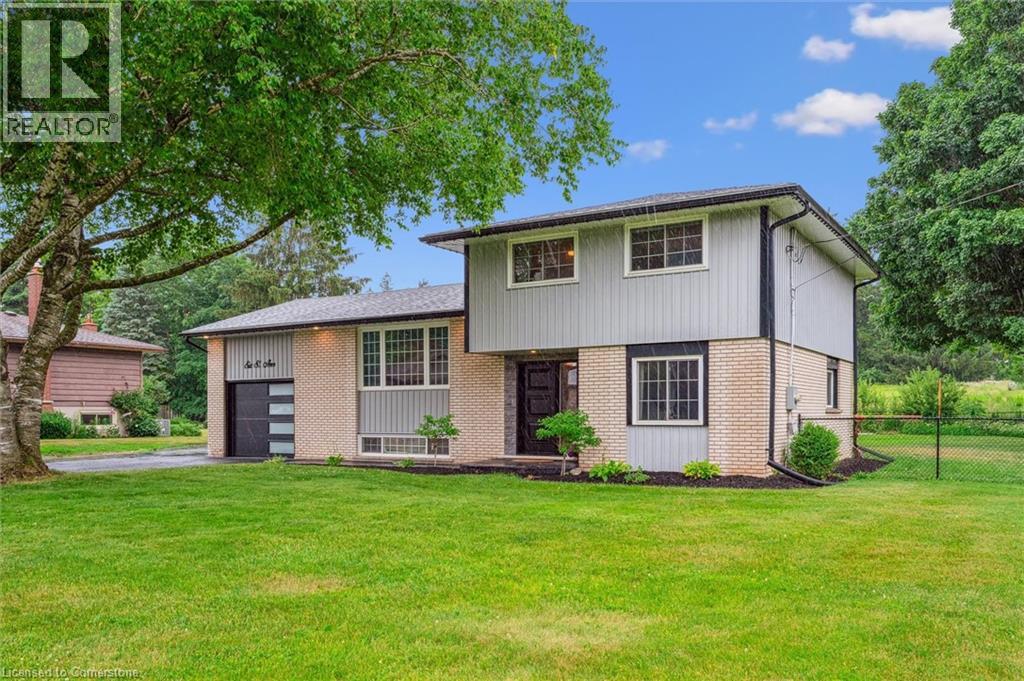
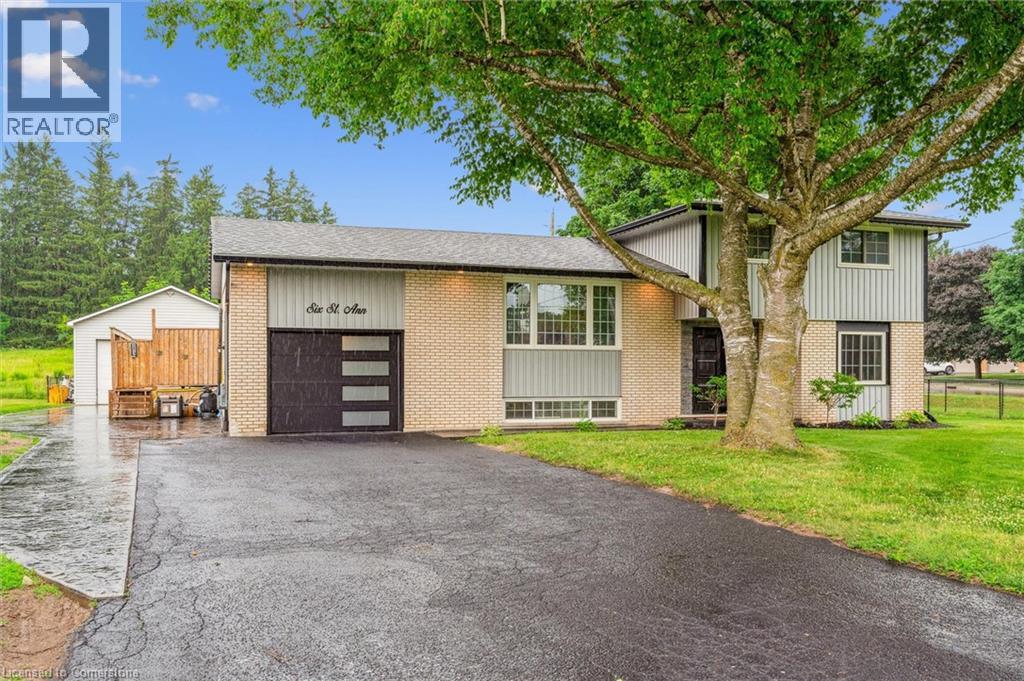
$949,900
6 ST ANN Avenue
St. Agatha, Ontario, Ontario, N0B2L0
MLS® Number: 40757342
Property description
This spacious 4-level sidesplit offers room for the whole family and sits on a nearly one-third of an acre lot! Nestled in a quiet, family-friendly area in the village of St. Agatha, you're just minutes from city conveniences like Costco and The Boardwalk in Waterloo. Inside this home features a spacious bedroom and bathroom on the first level along with a large family room with access to the fenced backyard with a small deck. On the second level you will find a spacious open concept kitchen, living room and dining room with access to large pool with slide and wrap around deck overlooking the backyard. On the third level you will find 3 bedrooms with large bathroom. The finished basement level provides ample space for a recreational room with washer/dryer and access to the attached garage. The Detached 24 x 30 heated garage with oversized bay door provides a perfect set up for workshop, storage or home business. Plenty of parking for trucks, trailers, family and guests. Fenced outdoor area is a dream for nature lovers and hobbyist alike.
Building information
Type
*****
Appliances
*****
Basement Development
*****
Basement Type
*****
Constructed Date
*****
Construction Style Attachment
*****
Cooling Type
*****
Exterior Finish
*****
Fixture
*****
Half Bath Total
*****
Heating Type
*****
Size Interior
*****
Utility Water
*****
Land information
Access Type
*****
Sewer
*****
Size Depth
*****
Size Frontage
*****
Size Total
*****
Rooms
Main level
Recreation room
*****
Foyer
*****
Bedroom
*****
2pc Bathroom
*****
Basement
Other
*****
Third level
Full bathroom
*****
Primary Bedroom
*****
Bedroom
*****
Bedroom
*****
Second level
Living room
*****
Kitchen/Dining room
*****
Courtesy of PEAK REALTY LTD.
Book a Showing for this property
Please note that filling out this form you'll be registered and your phone number without the +1 part will be used as a password.


