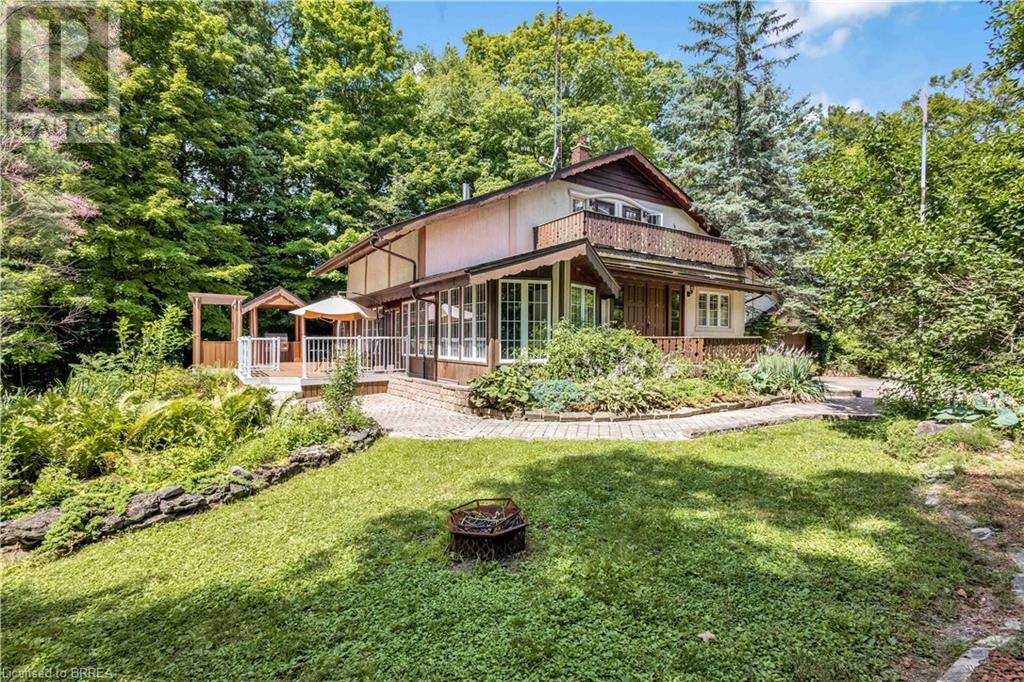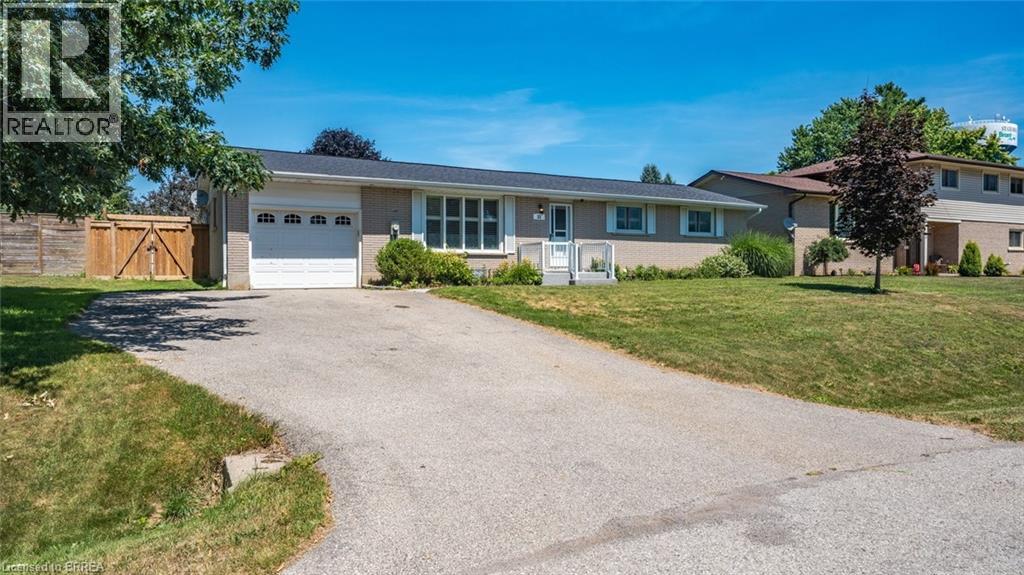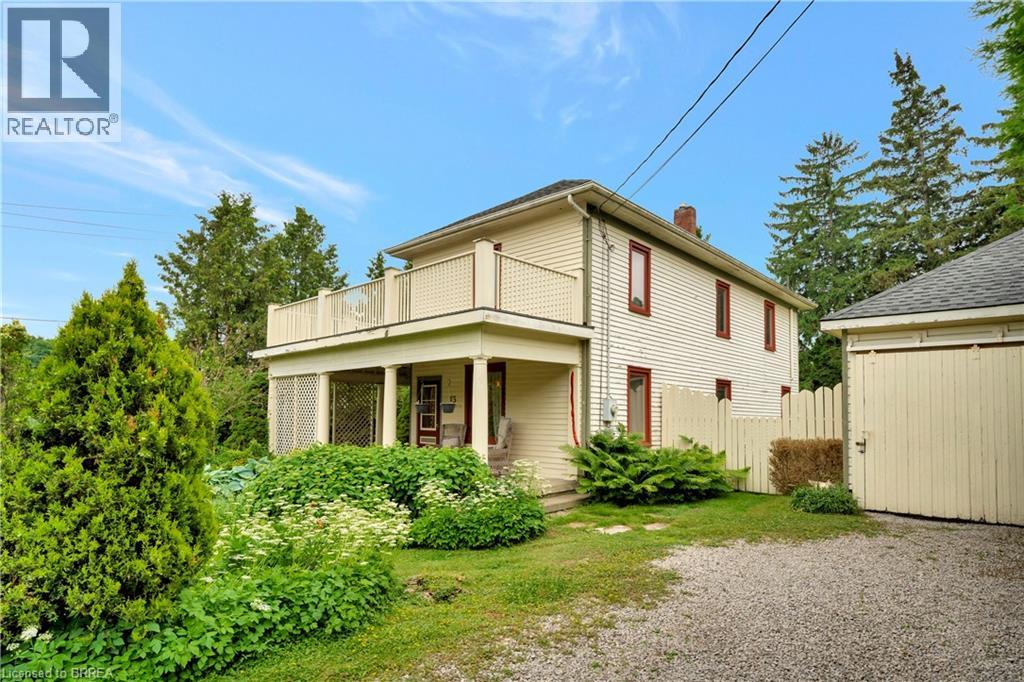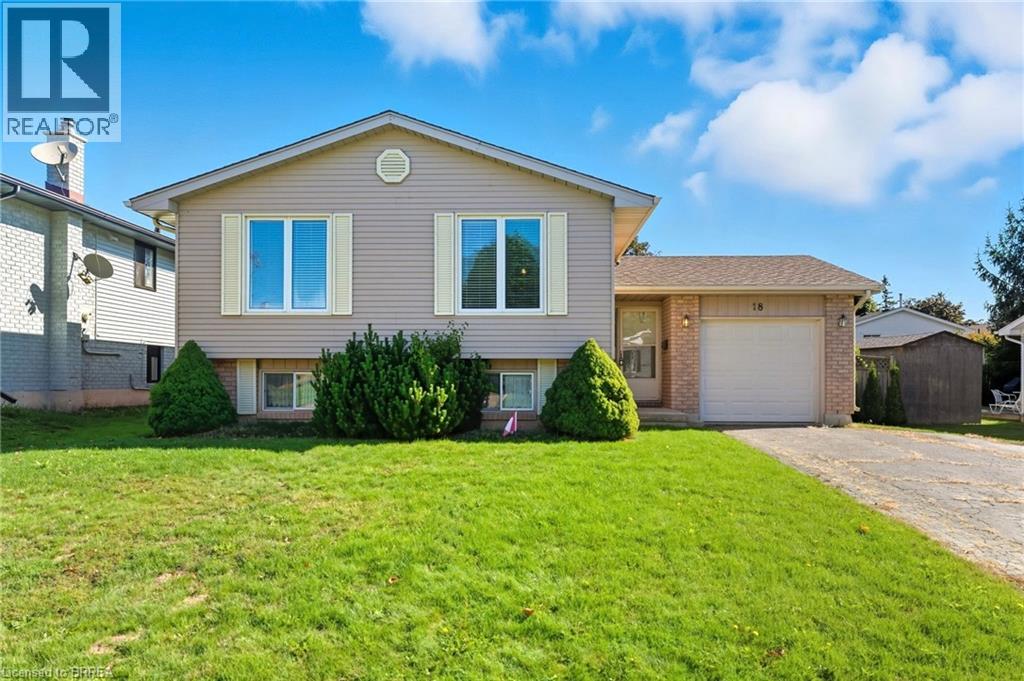Free account required
Unlock the full potential of your property search with a free account! Here's what you'll gain immediate access to:
- Exclusive Access to Every Listing
- Personalized Search Experience
- Favorite Properties at Your Fingertips
- Stay Ahead with Email Alerts
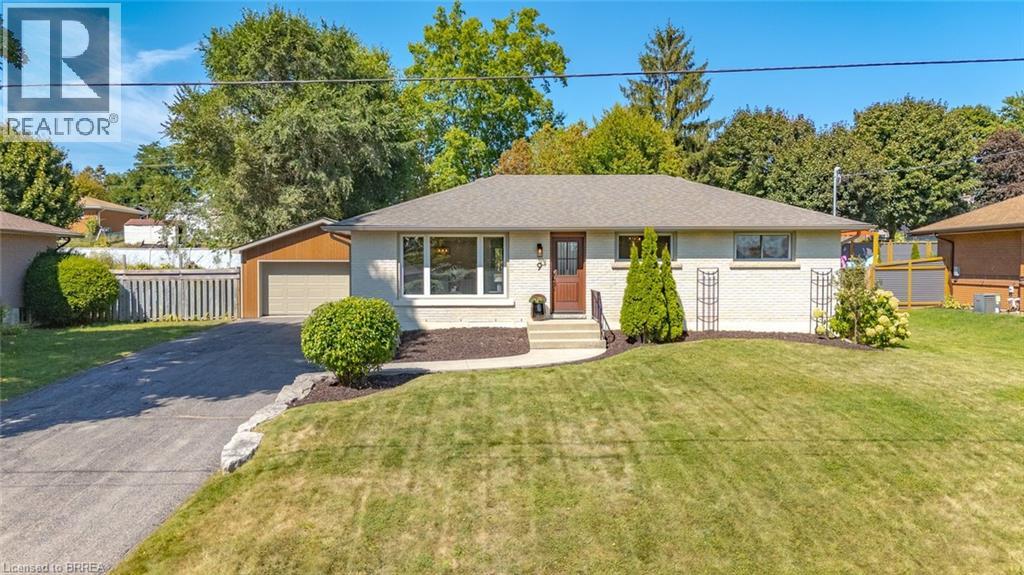
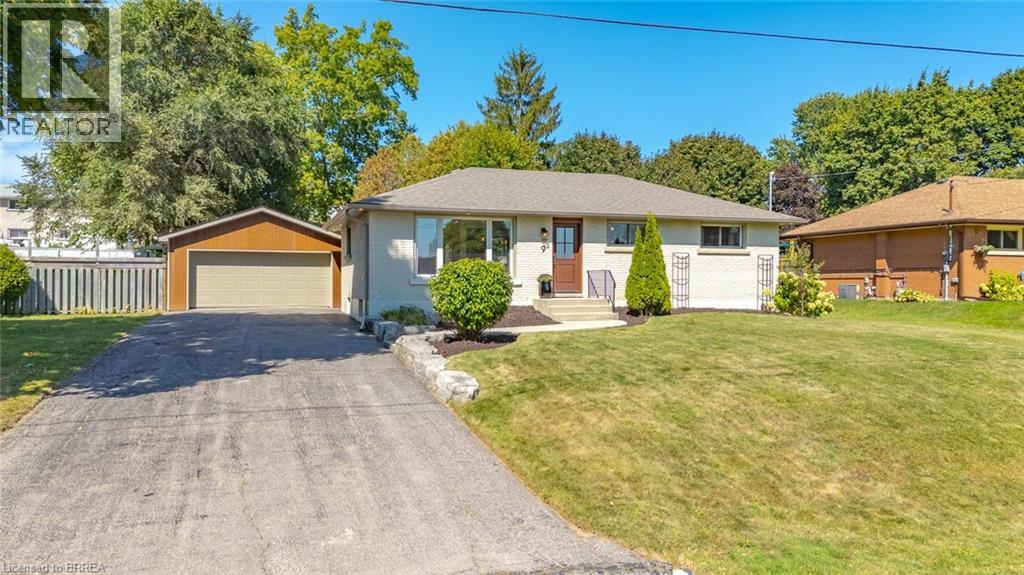
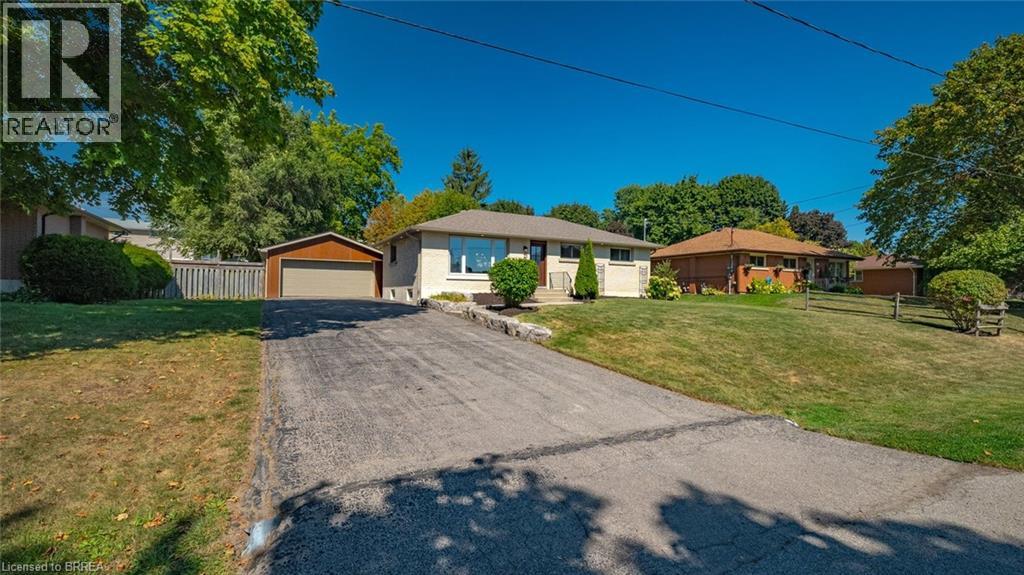
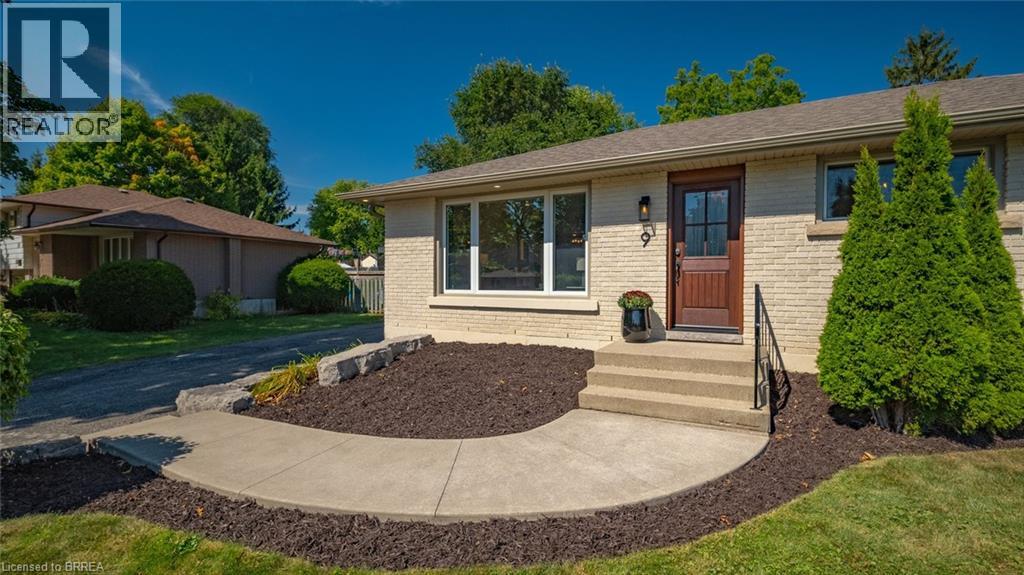
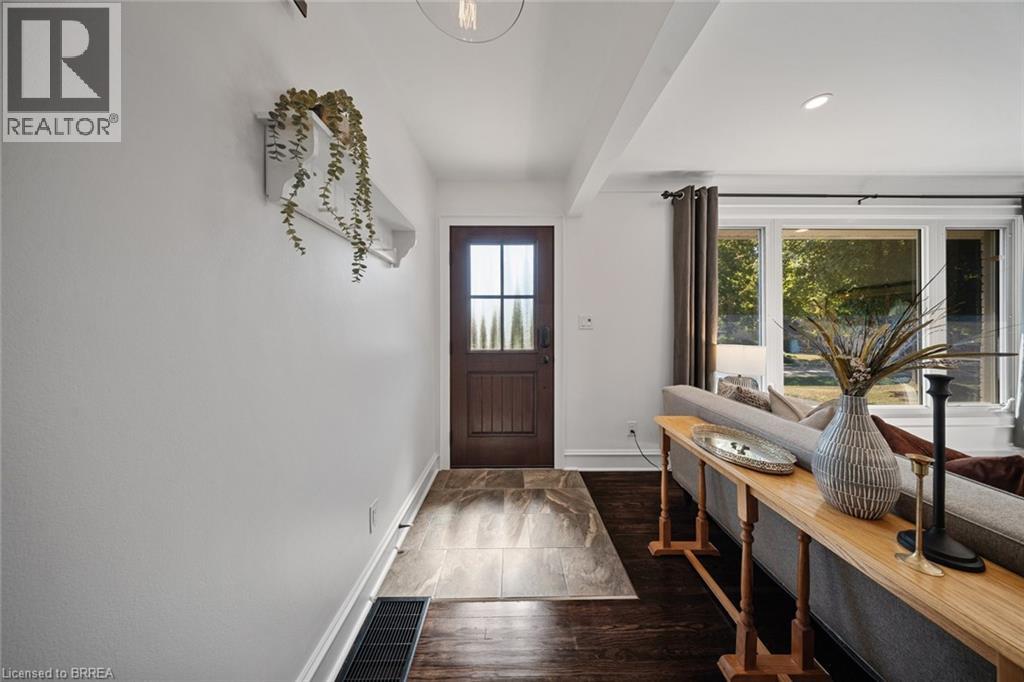
$879,900
9 PHILLIP Street
St. George, Ontario, Ontario, N0E1N0
MLS® Number: 40757520
Property description
Welcome to 9 Phillip Street, St. George - an exquisite brick bungalow that seamlessly blends classic charm with modern luxury. This home has been fully renovated from top to bottom, offering a turn-key living experience in one of Brant County's most sought-after communities. Step inside and be captivated by the open-concept main floor, featuring refinished original hardwood floors and an abundance of natural light. The gourmet kitchen is a chef's dream, boasting stainless steel appliances, quartz countertops, and a large island perfect for entertaining. The spacious living and dining areas flow effortlessly, creating an ideal space for family gatherings and cozy nights in. The main level also includes three bedrooms, all featuring custom cabinetry giving you plenty of storage space, and an updated bathroom with a tiled shower and large tub. The fully finished basement provides even more living space, with a large recreation room, space to add a fourth bedroom, and a full bathroom, offering flexibility for a home office, gym, or guest suite. Outside, the large, private backyard is a blank canvas, ready for your landscaping dreams. The mature trees and deck provide the perfect backdrop for summer barbecues and outdoor relaxation. The heated two car garage has its own 60AMP electrical panel, perfect for working on projects year round. Located in the heart of St. George, this home is just a short walk from local restaurants, shops, parks, and schools, and offers easy access to the 403 for a quick commute to Brantford, Cambridge, or Hamilton. Don't miss this opportunity to own a piece of paradise in Brant County. Updates include 200 AMP electrical 2024, shingles 2022, soffit/fascia/eaves 2024, A/C 2024, basement bathroom 2025, basement windows 2024, front door 2022, deck 2021
Building information
Type
*****
Appliances
*****
Architectural Style
*****
Basement Development
*****
Basement Type
*****
Construction Style Attachment
*****
Cooling Type
*****
Exterior Finish
*****
Foundation Type
*****
Heating Fuel
*****
Heating Type
*****
Size Interior
*****
Stories Total
*****
Utility Water
*****
Land information
Amenities
*****
Sewer
*****
Size Depth
*****
Size Frontage
*****
Size Total
*****
Rooms
Main level
Primary Bedroom
*****
Bedroom
*****
Bedroom
*****
4pc Bathroom
*****
Kitchen
*****
Dining room
*****
Living room
*****
Basement
3pc Bathroom
*****
Laundry room
*****
Recreation room
*****
Utility room
*****
Courtesy of Century 21 Heritage House LTD
Book a Showing for this property
Please note that filling out this form you'll be registered and your phone number without the +1 part will be used as a password.
