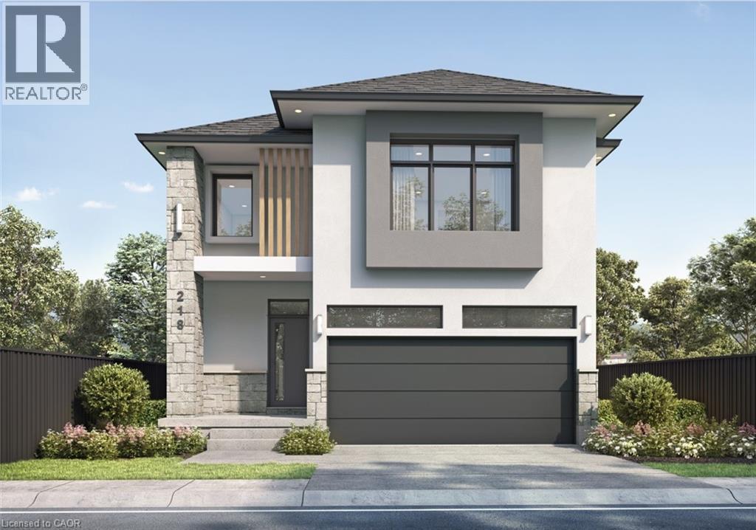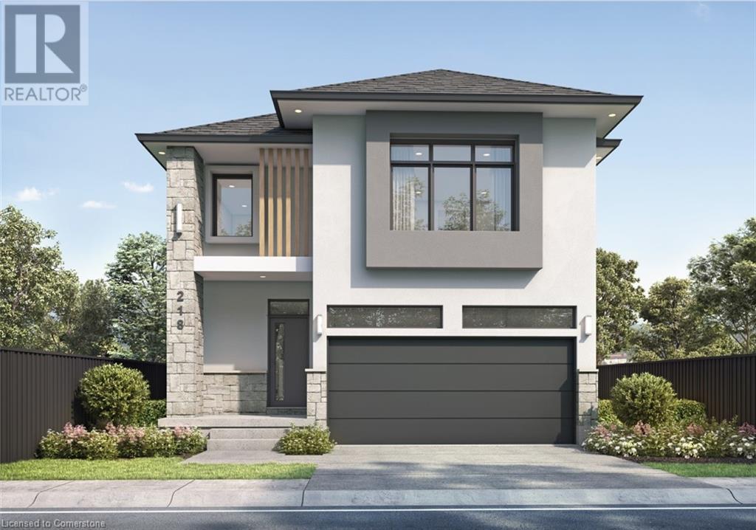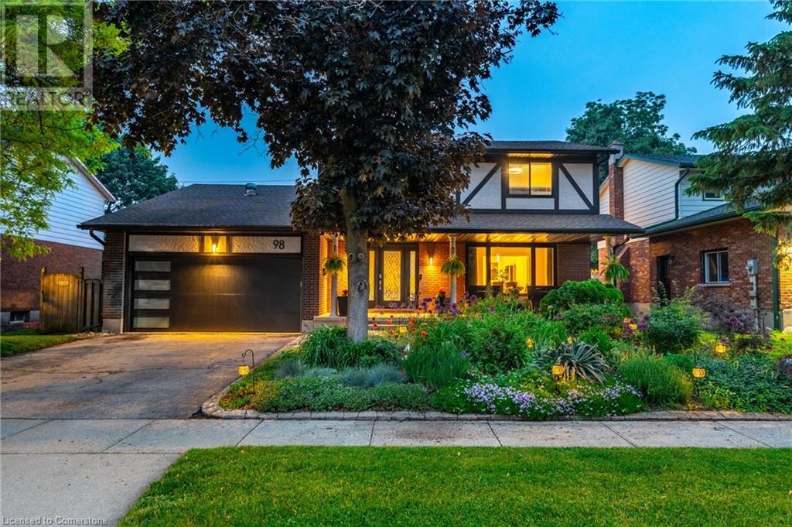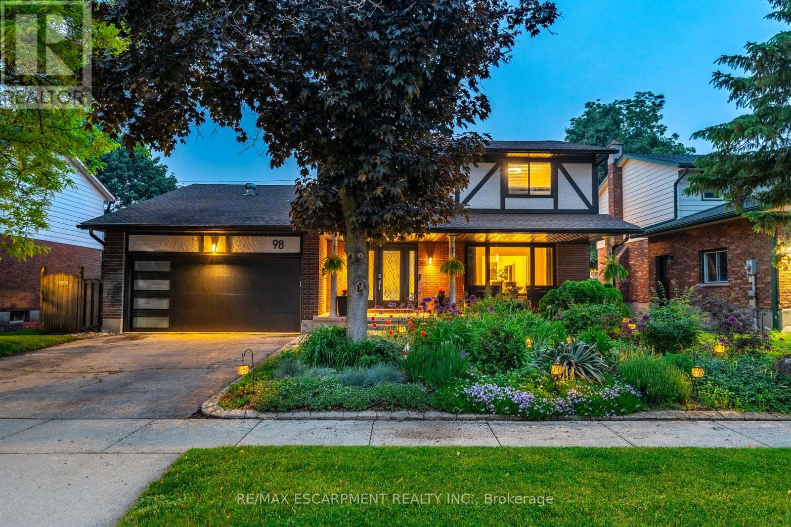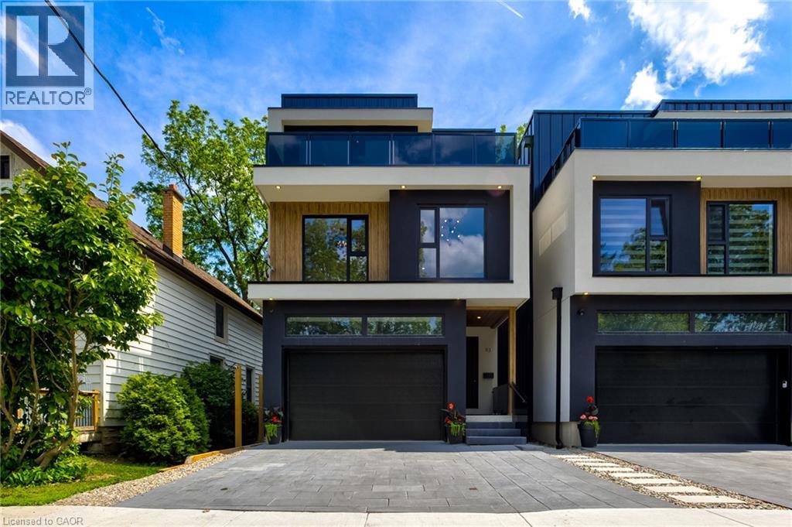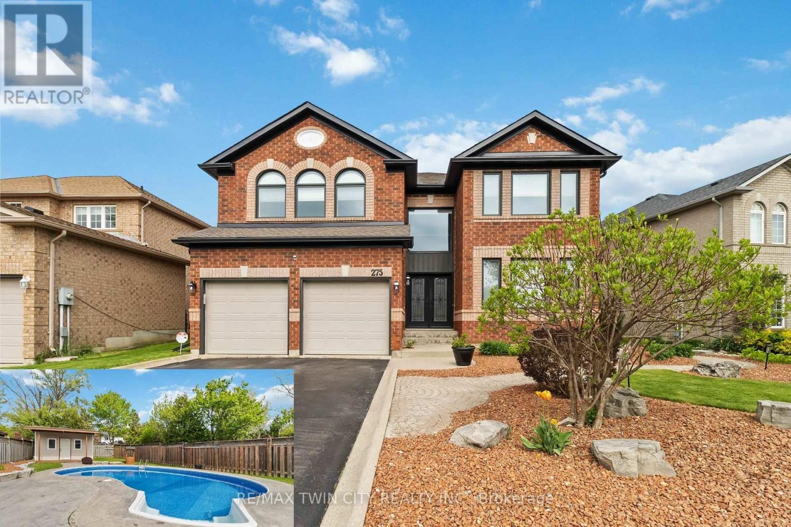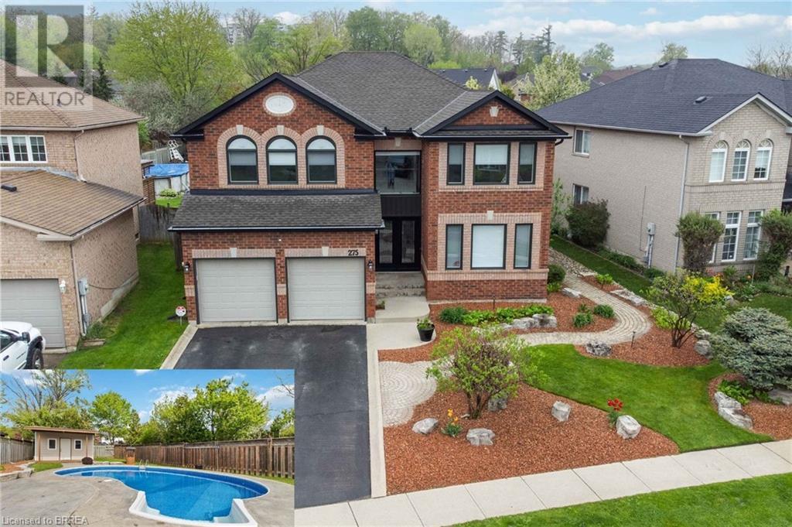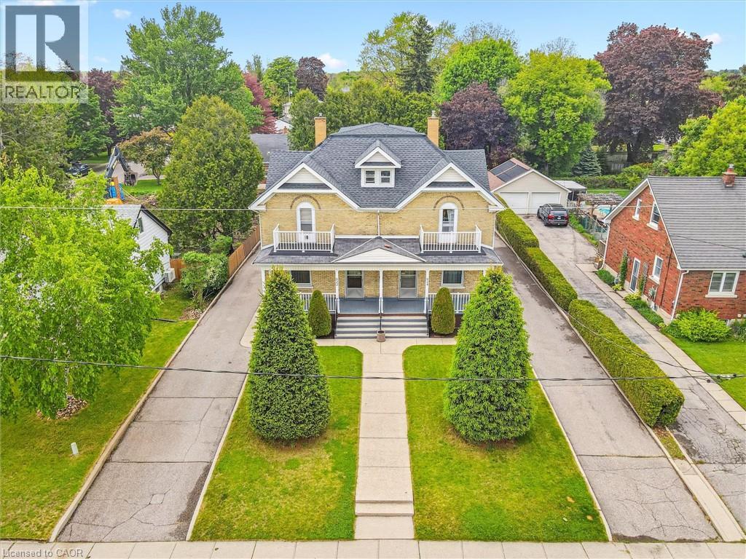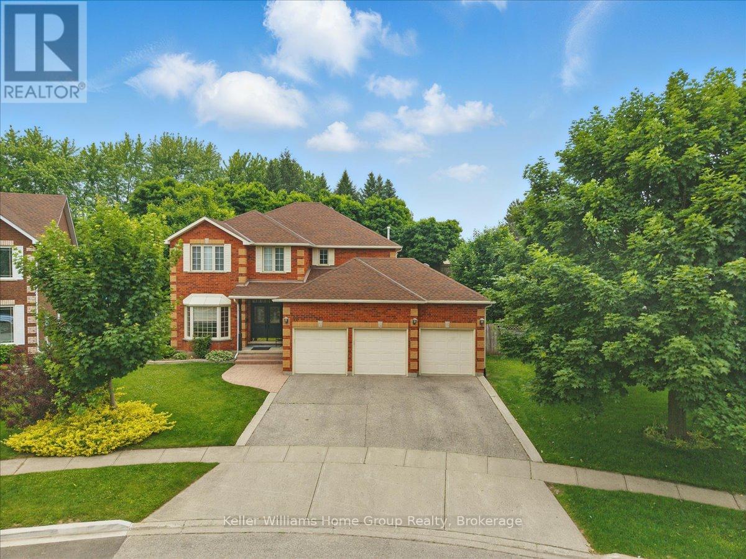Free account required
Unlock the full potential of your property search with a free account! Here's what you'll gain immediate access to:
- Exclusive Access to Every Listing
- Personalized Search Experience
- Favorite Properties at Your Fingertips
- Stay Ahead with Email Alerts
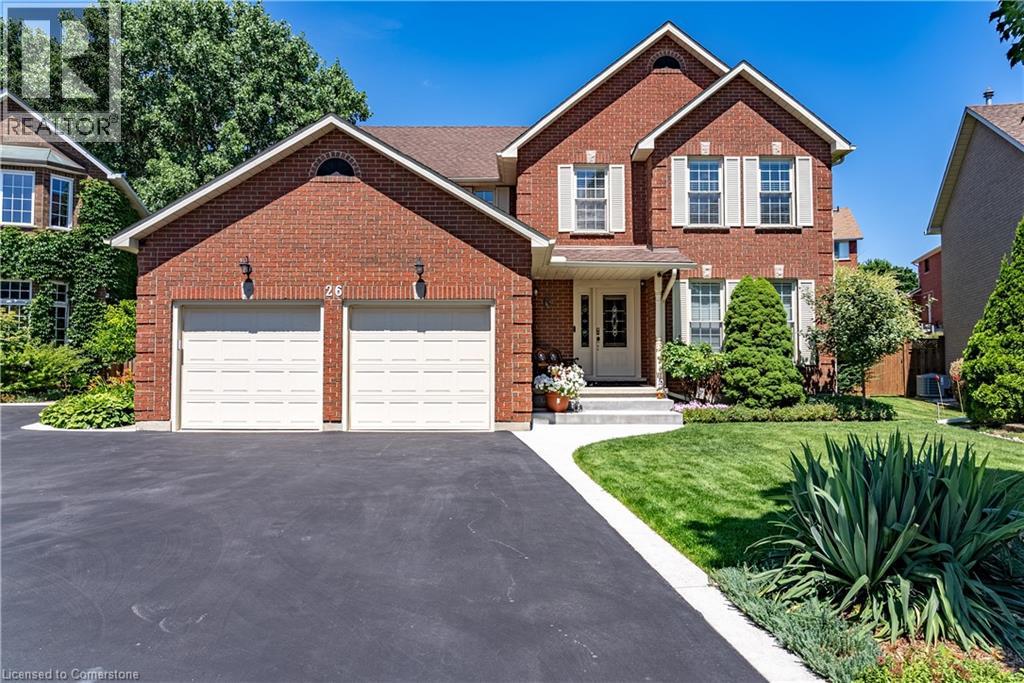




$1,225,000
26 GOWINLOCK Court
Cambridge, Ontario, Ontario, N1T1N2
MLS® Number: 40757678
Property description
Welcome to 26 Gowinlock Court – A Hidden Gem in Shades Mills! Tucked on a quiet cul-de-sac in one of Cambridge’s most loved neighbourhoods, this beautifully updated 4+1 bedroom, 4 bathroom home is the kind of place you move into and don’t want to leave. With over 4400 sq ft, it’s totally turn-key, no renos, just unpack and enjoy. Step through the front door and be wowed by the grand staircase, fresh finishes, and flowing layout. The main floor checks every box: a bright formal living and dining room for special gatherings, a gorgeous new eat-in kitchen with Thermador appliances, quartz countertops, walk-in pantry, and plenty of space for morning coffee. The huge family room is cozy, with a gas fireplace and custom built-ins. You’ll also find a stylish 2-piece powder room, main floor laundry, and a dedicated office that’s perfect for working from home. Upstairs, you’ll find 4 large bedrooms, including a massive primary suite with two walk-in closets and a dreamy 5-piece ensuite with a stand alone tub, glass shower, and double sinks. There’s even a bonus loft—a great hangout zone or reading nook. The fully finished basement offers even more versatility with a second kitchen, a huge rec room with fireplace, a bonus 5th bedroom, 2-piece bath, workshop, and loads of storage. Whether you need space for guests, teens, or multigenerational living—it’s all here. The extra-wide double garage is fully insulated and heated, with lots of built-in shelving, a 220V outlet, its own electrical sub-panel and the double driveway has tons of room. Outside? Just wow. The backyard is fully fenced, beautifully landscaped, and features a charming 3-season chalet—perfect for entertaining or just relaxing. Close to trails, Shades Mills Conservation Area, top schools, and every amenity, this is the total package. Totally updated, move-in ready, and filled with love—don’t miss your chance to call this one HOME. Book your private showing today and fall in love for yourself!
Building information
Type
*****
Appliances
*****
Architectural Style
*****
Basement Development
*****
Basement Type
*****
Constructed Date
*****
Construction Style Attachment
*****
Cooling Type
*****
Exterior Finish
*****
Fireplace Present
*****
FireplaceTotal
*****
Fire Protection
*****
Fixture
*****
Foundation Type
*****
Half Bath Total
*****
Heating Fuel
*****
Heating Type
*****
Size Interior
*****
Stories Total
*****
Utility Water
*****
Land information
Access Type
*****
Amenities
*****
Fence Type
*****
Landscape Features
*****
Sewer
*****
Size Depth
*****
Size Frontage
*****
Size Total
*****
Rooms
Main level
2pc Bathroom
*****
Breakfast
*****
Dining room
*****
Family room
*****
Foyer
*****
Kitchen
*****
Laundry room
*****
Living room
*****
Office
*****
Basement
2pc Bathroom
*****
Bedroom
*****
Kitchen
*****
Recreation room
*****
Workshop
*****
Storage
*****
Utility room
*****
Second level
4pc Bathroom
*****
Full bathroom
*****
Bedroom
*****
Bedroom
*****
Bedroom
*****
Loft
*****
Primary Bedroom
*****
Main level
2pc Bathroom
*****
Breakfast
*****
Dining room
*****
Family room
*****
Foyer
*****
Kitchen
*****
Laundry room
*****
Living room
*****
Office
*****
Basement
2pc Bathroom
*****
Bedroom
*****
Kitchen
*****
Recreation room
*****
Workshop
*****
Storage
*****
Utility room
*****
Second level
4pc Bathroom
*****
Full bathroom
*****
Bedroom
*****
Bedroom
*****
Bedroom
*****
Loft
*****
Primary Bedroom
*****
Courtesy of EXP REALTY
Book a Showing for this property
Please note that filling out this form you'll be registered and your phone number without the +1 part will be used as a password.
