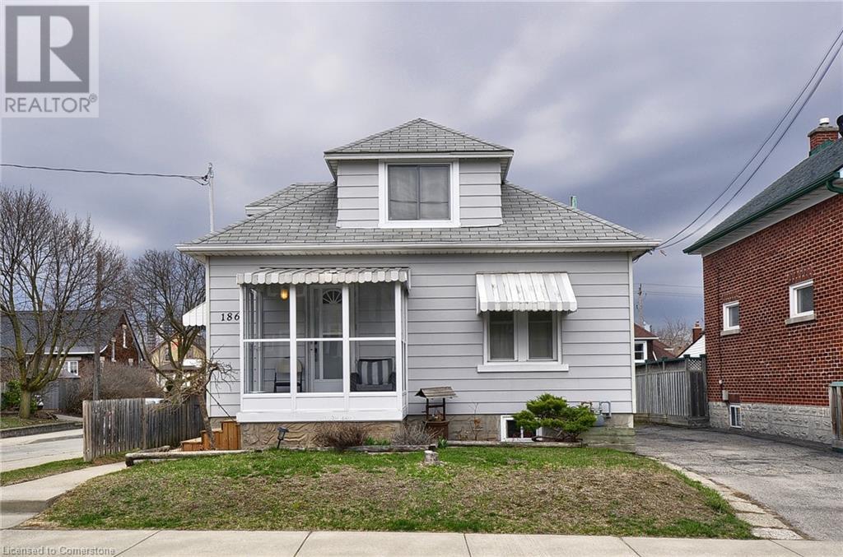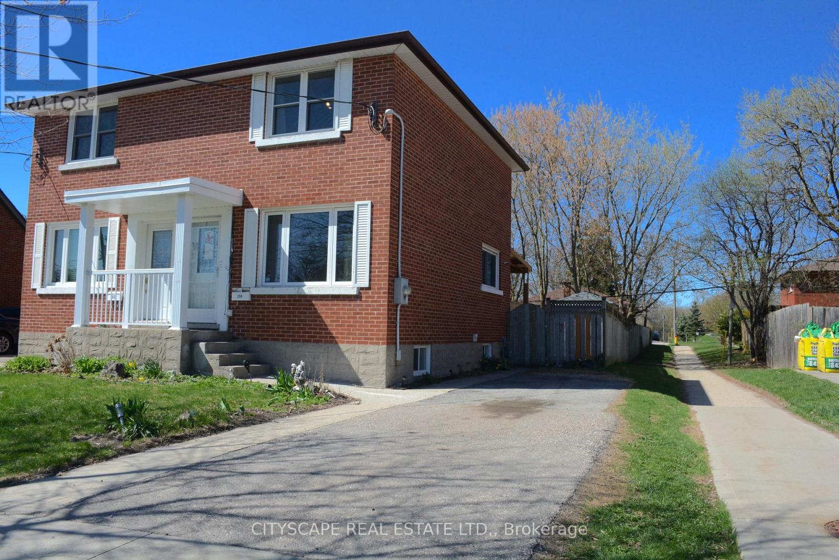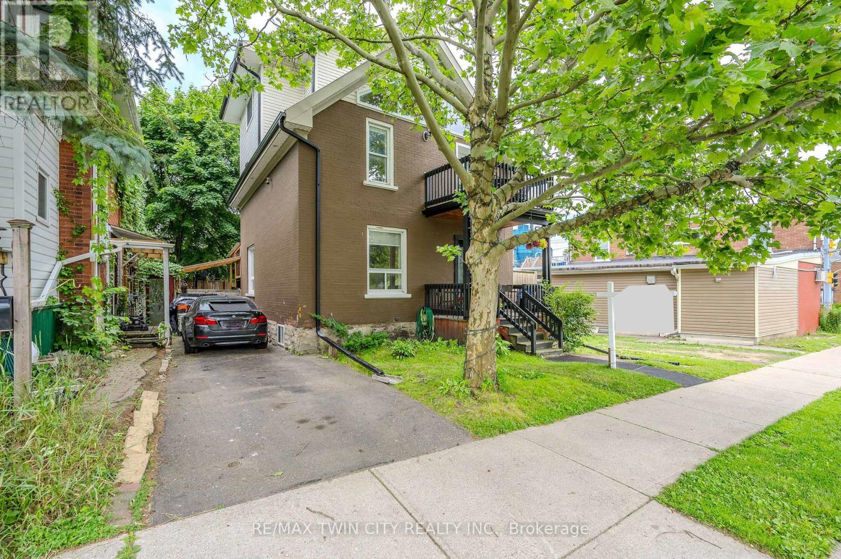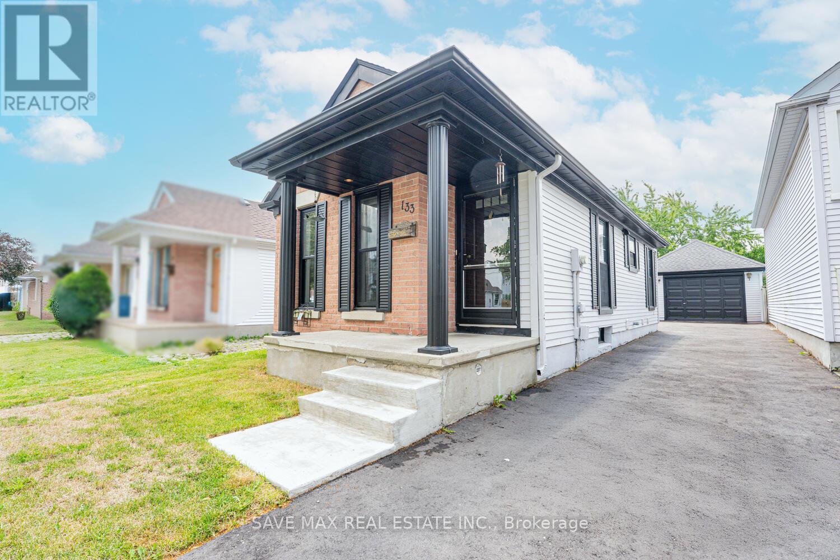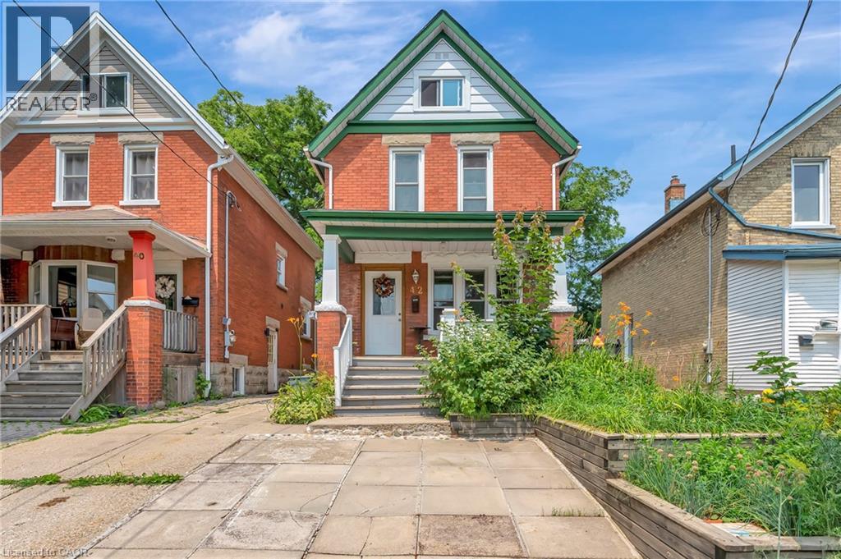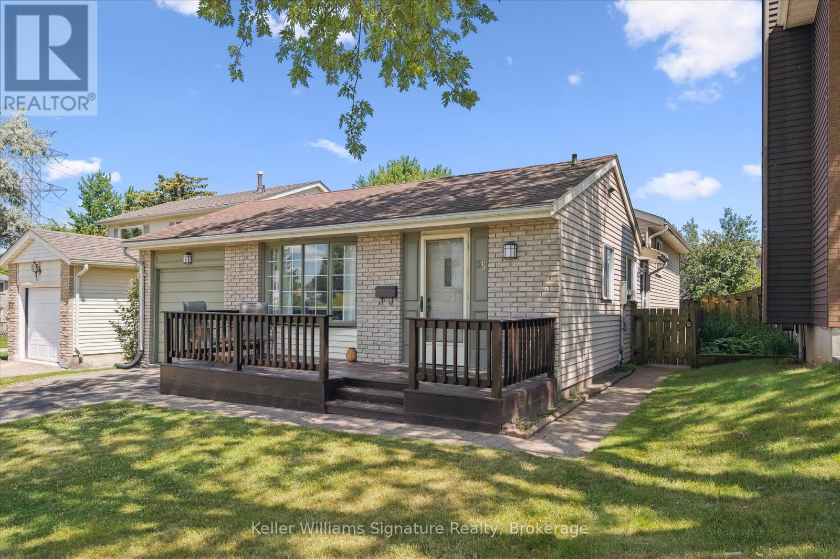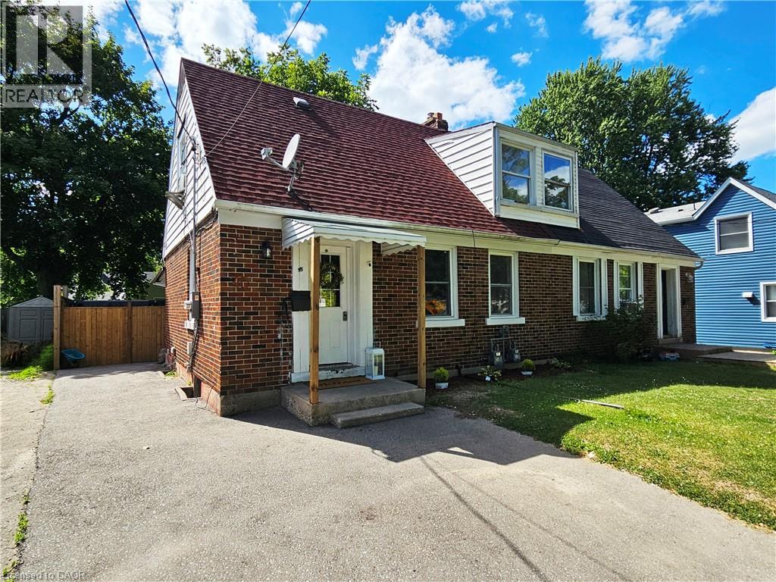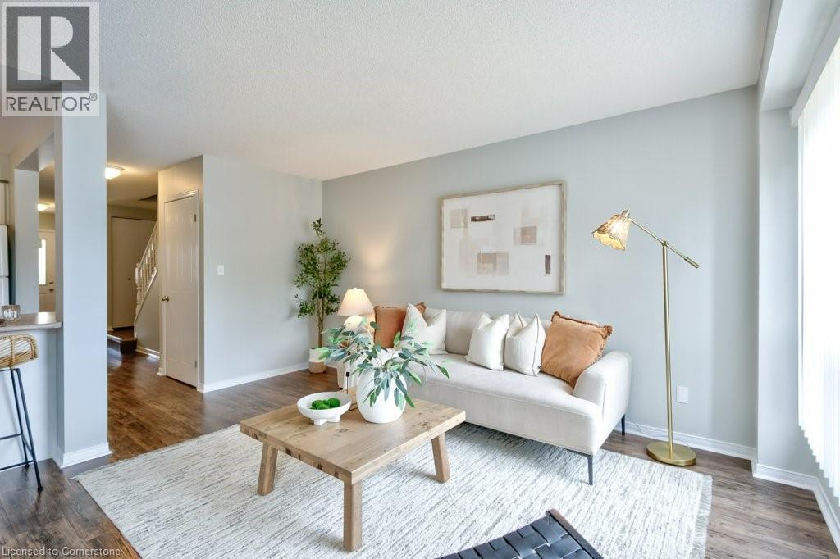Free account required
Unlock the full potential of your property search with a free account! Here's what you'll gain immediate access to:
- Exclusive Access to Every Listing
- Personalized Search Experience
- Favorite Properties at Your Fingertips
- Stay Ahead with Email Alerts
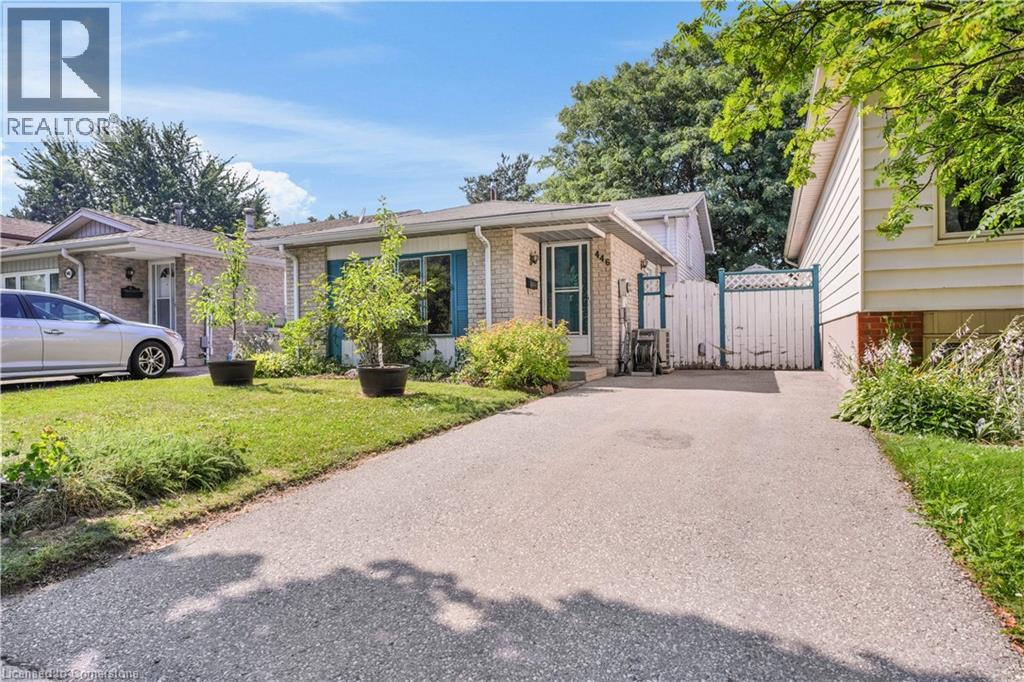
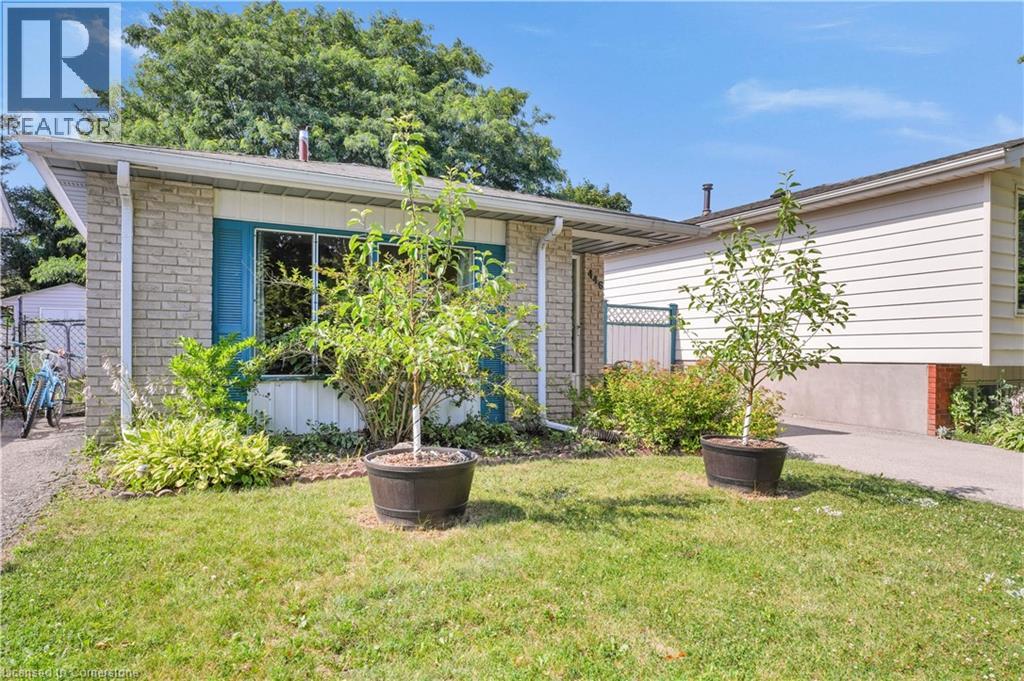
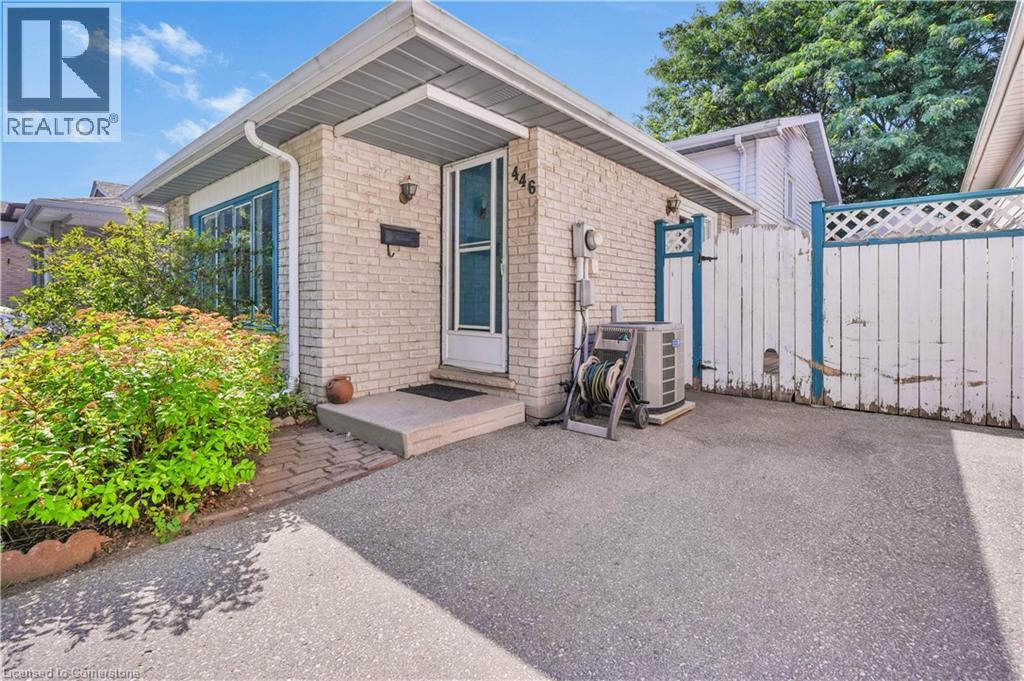
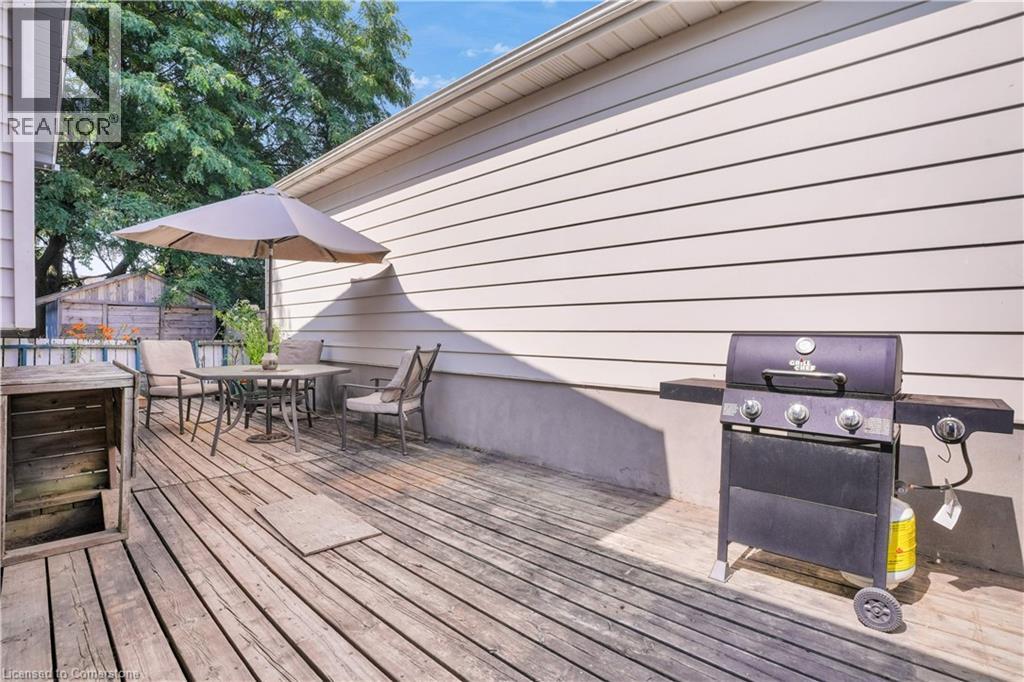
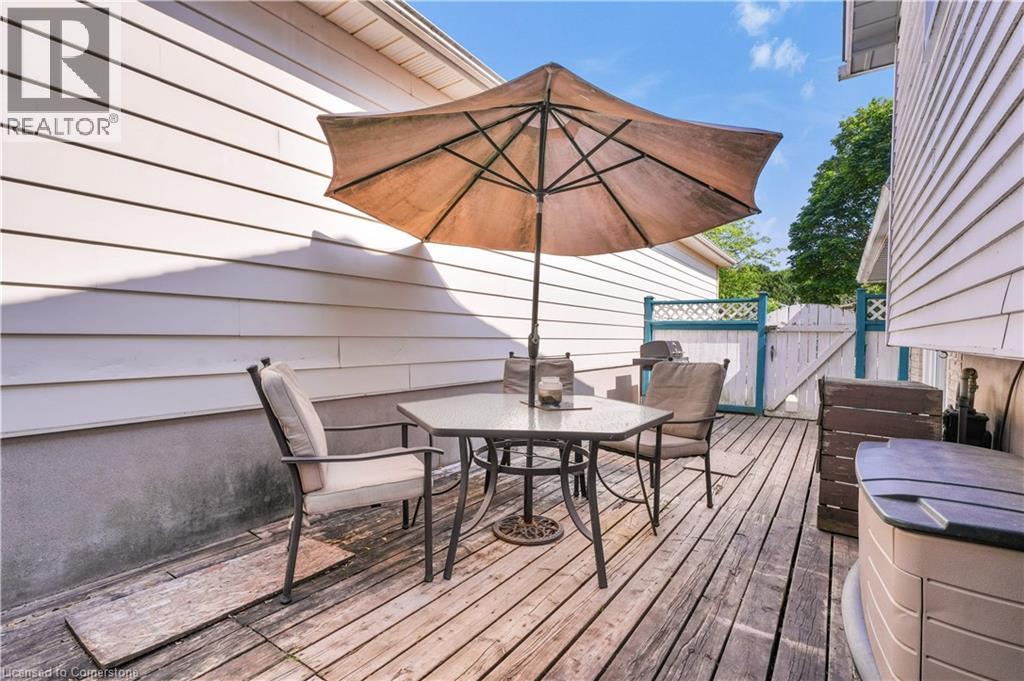
$574,900
446 DRUMMERHILL Crescent
Waterloo, Ontario, Ontario, N2T1G4
MLS® Number: 40757809
Property description
Welcome to Westvale! This 3-bedroom, 2-bathroom detached 4-level backsplit is full of potential and ready for your personal touch. Whether you're a first-time buyer, a growing family, or someone who loves a good project, this home has the bones and the space to become something truly special. Step inside and you’ll find a bright main level and a large family room just a few steps down — perfect for hosting big family get-togethers, cozy movie marathons, or giving the kids a play space of their dreams. The layout gives you room to spread out, while the backyard and side deck offer tons of shaded outdoor space for relaxing or entertaining. Fire up the BBQ, set up the patio lights, and enjoy your own slice of Westvale serenity! Located in one of Waterloo’s most family-friendly neighbourhoods, you’re close to schools, parks, shopping, and more. This is your chance to bring your vision to life and create a home that’s totally you — don’t miss it!
Building information
Type
*****
Appliances
*****
Basement Development
*****
Basement Type
*****
Constructed Date
*****
Construction Style Attachment
*****
Cooling Type
*****
Exterior Finish
*****
Foundation Type
*****
Heating Fuel
*****
Heating Type
*****
Size Interior
*****
Utility Water
*****
Land information
Access Type
*****
Amenities
*****
Sewer
*****
Size Depth
*****
Size Frontage
*****
Size Irregular
*****
Size Total
*****
Rooms
Main level
Dining room
*****
Kitchen
*****
Living room
*****
Lower level
Recreation room
*****
Basement
3pc Bathroom
*****
Den
*****
Storage
*****
Utility room
*****
Second level
4pc Bathroom
*****
Bedroom
*****
Bedroom
*****
Primary Bedroom
*****
Courtesy of RE/MAX SOLID GOLD REALTY (II) LTD.
Book a Showing for this property
Please note that filling out this form you'll be registered and your phone number without the +1 part will be used as a password.
