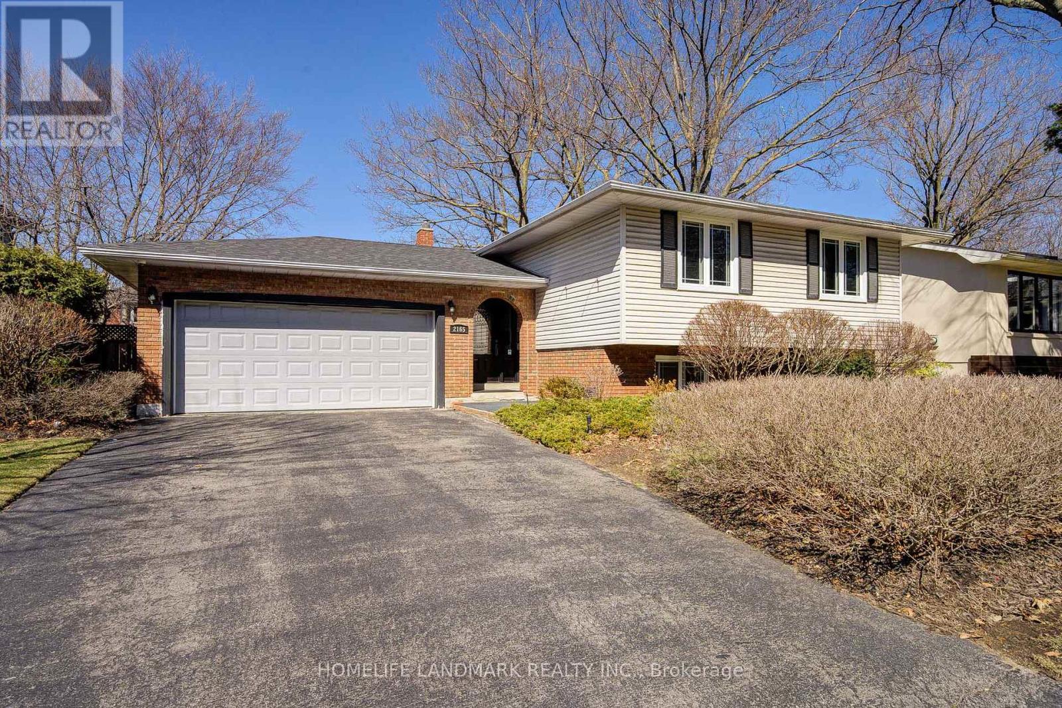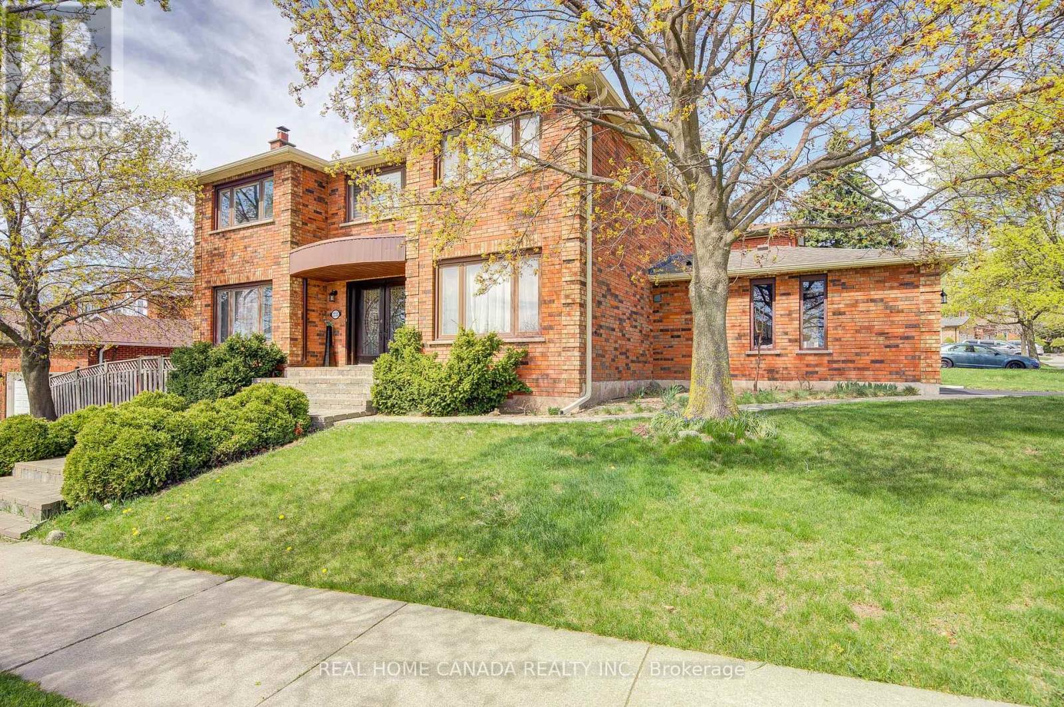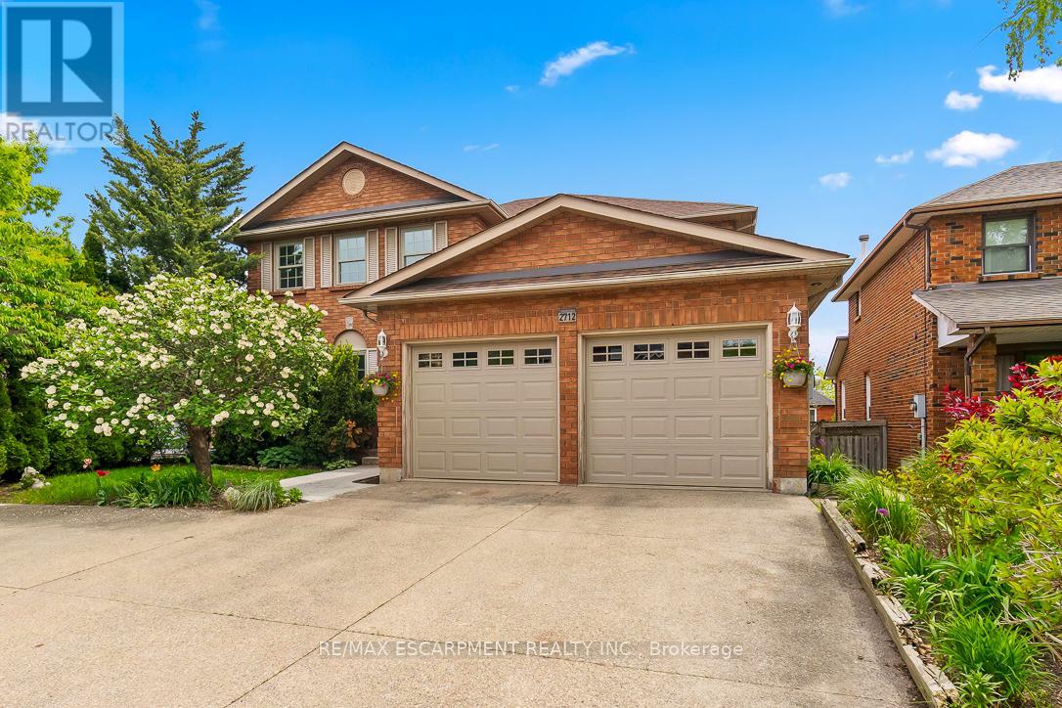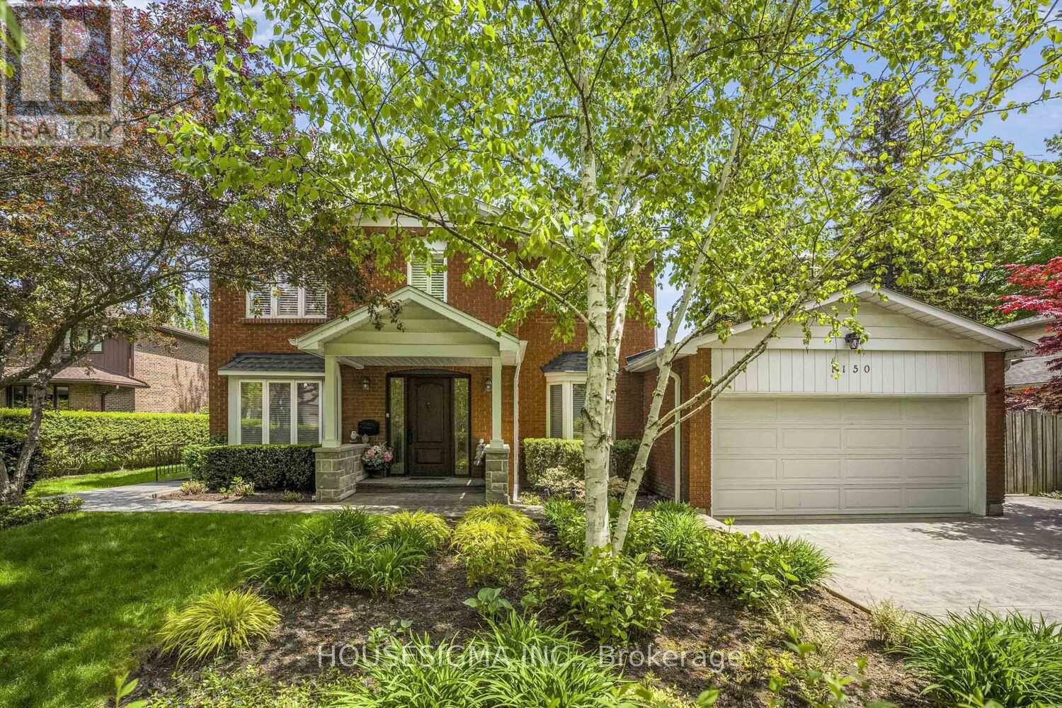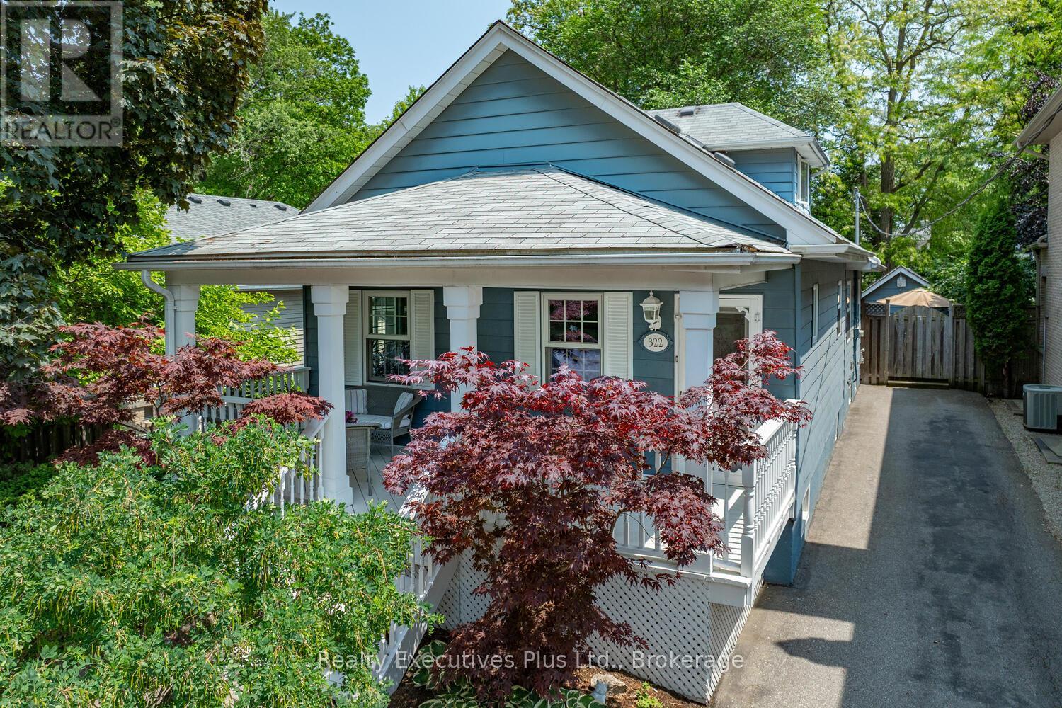Free account required
Unlock the full potential of your property search with a free account! Here's what you'll gain immediate access to:
- Exclusive Access to Every Listing
- Personalized Search Experience
- Favorite Properties at Your Fingertips
- Stay Ahead with Email Alerts





$1,988,000
247 BEECHFIELD Road
Oakville, Ontario, Ontario, L6J5H9
MLS® Number: 40757928
Property description
Situated in prestigious SE Oakville on a picturesque tree-lined street, this classic McClintock home offers oversized principal rooms and warmth throughout. Set back among mature trees and quaint pastoral gardens, the 75.11 x 116.89ft property offers privacy and tranquility with a terraced backyard. Features of the home include the front living room and separate dining room each with their own bay window with front garden views; a traditional eat-in kitchen with updated appliances and a built-in wall oven, plus a sliding door walkout to the back porch and backyard; a main-floor family room with a wood-burning fireplace and sliding door to the patio and stairs to the terrace. The second level offers four spacious bedrooms, main 4-pc bathroom, and primary bedroom with a 4-pc ensuite. The basement features a recreation room, bedroom/office, laundry room, and a storage room/workshop. Enjoy the home as-is or personalize it to suit your style. The two-car garage is attached by a bridge over the breezeway to the backyard. 8 parking spots on the extra-long driveway. Located in the top-rated public school district - Oakville Trafalgar High School, Maple Grove Public School, and E.J. James Elementary School (French Immersion). This is a rare opportunity to own a beautiful home and property in one of Oakville's most sought-after neighbourhoods.
Building information
Type
*****
Appliances
*****
Architectural Style
*****
Basement Development
*****
Basement Type
*****
Constructed Date
*****
Construction Style Attachment
*****
Cooling Type
*****
Exterior Finish
*****
Half Bath Total
*****
Heating Fuel
*****
Heating Type
*****
Size Interior
*****
Stories Total
*****
Utility Water
*****
Land information
Amenities
*****
Landscape Features
*****
Sewer
*****
Size Depth
*****
Size Frontage
*****
Size Total
*****
Rooms
Main level
Living room
*****
Dining room
*****
Kitchen
*****
Family room
*****
Mud room
*****
2pc Bathroom
*****
Basement
Recreation room
*****
Bedroom
*****
Laundry room
*****
Workshop
*****
Second level
Primary Bedroom
*****
Bedroom
*****
Bedroom
*****
Bedroom
*****
4pc Bathroom
*****
4pc Bathroom
*****
Courtesy of RE/MAX Escarpment Realty Inc.
Book a Showing for this property
Please note that filling out this form you'll be registered and your phone number without the +1 part will be used as a password.

