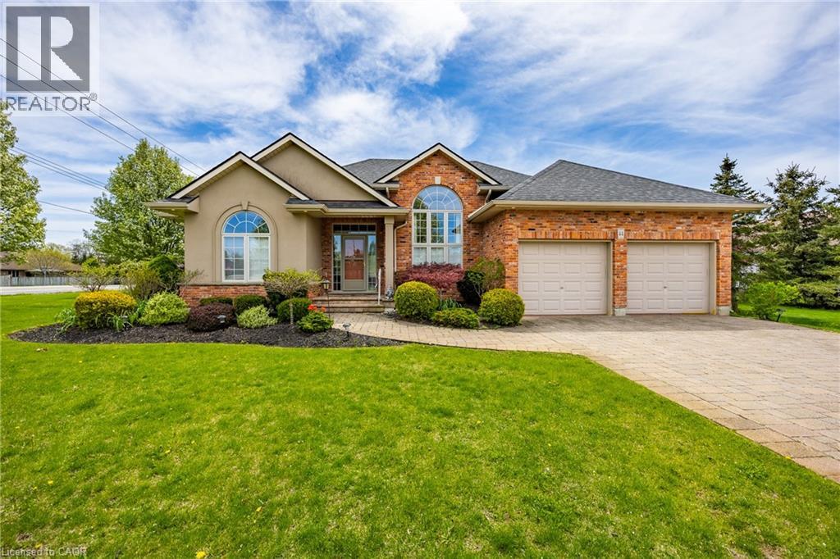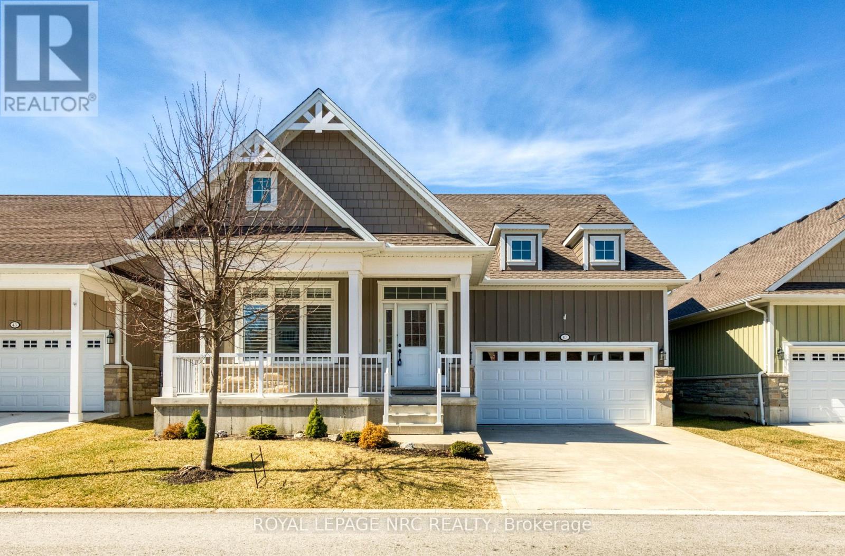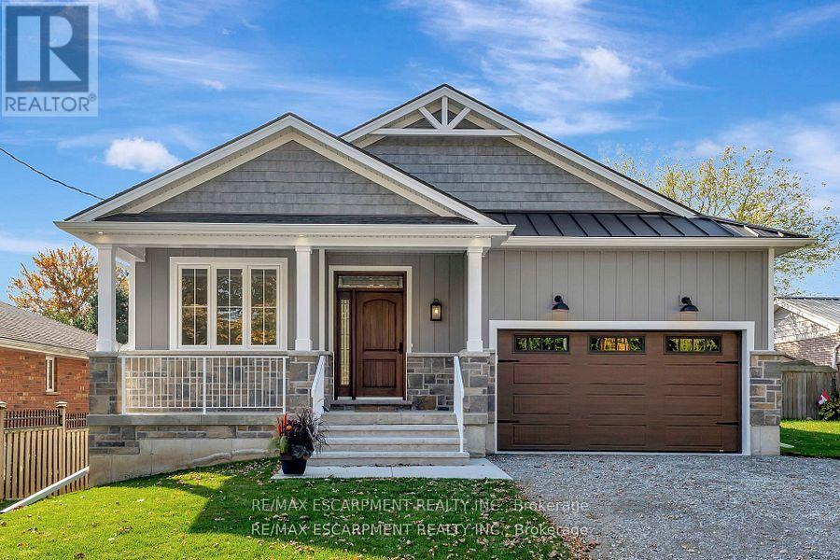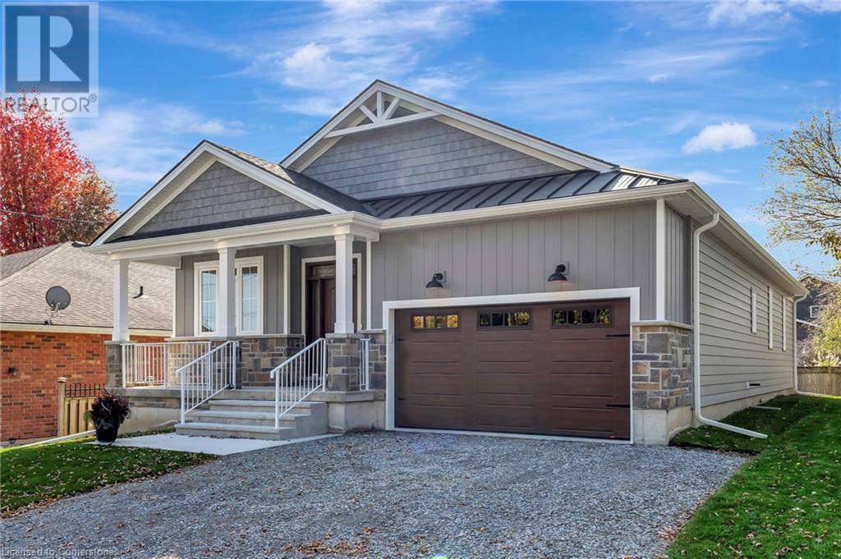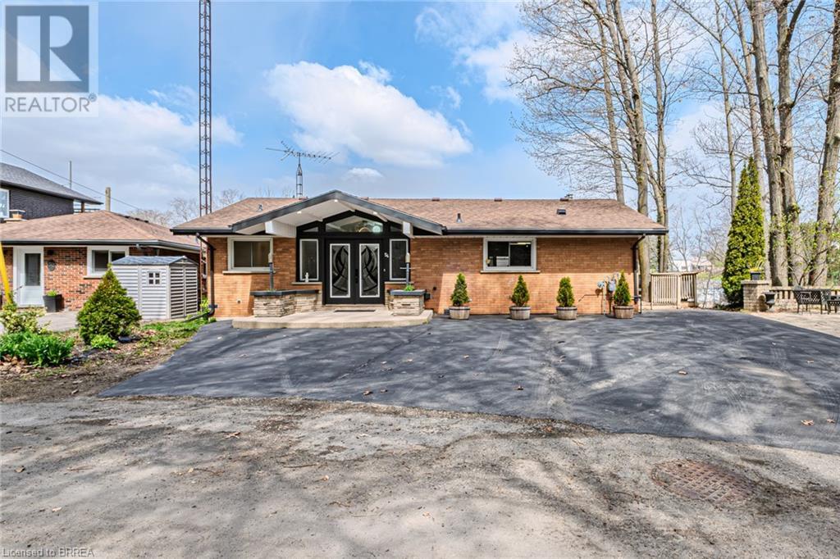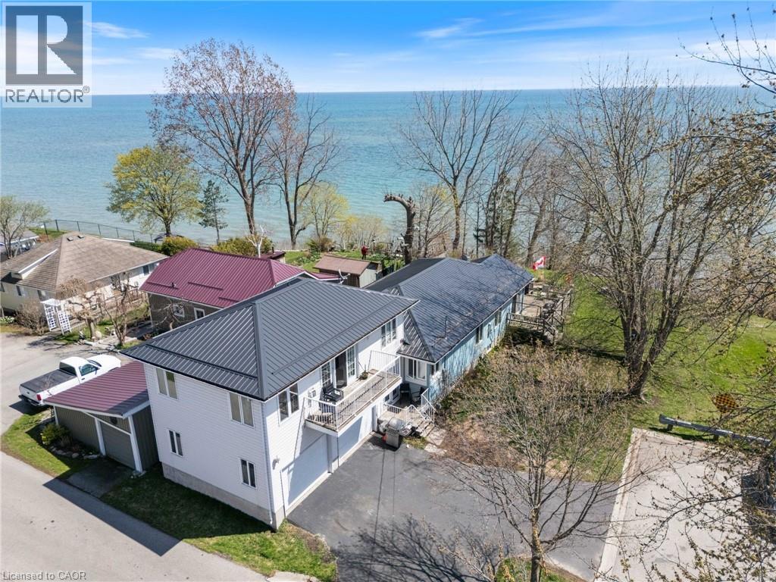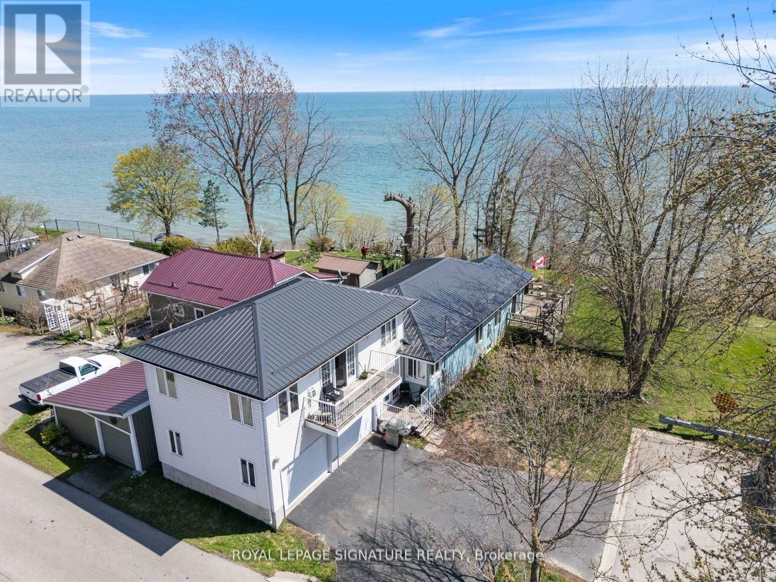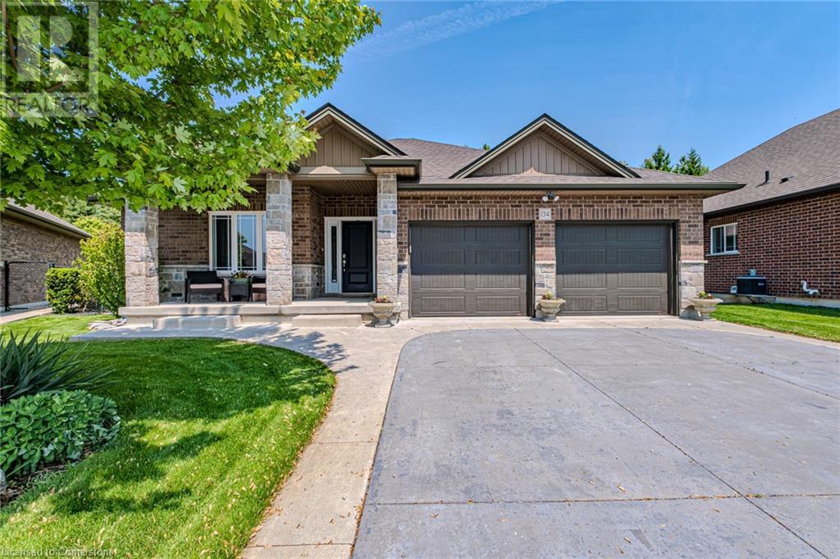Free account required
Unlock the full potential of your property search with a free account! Here's what you'll gain immediate access to:
- Exclusive Access to Every Listing
- Personalized Search Experience
- Favorite Properties at Your Fingertips
- Stay Ahead with Email Alerts
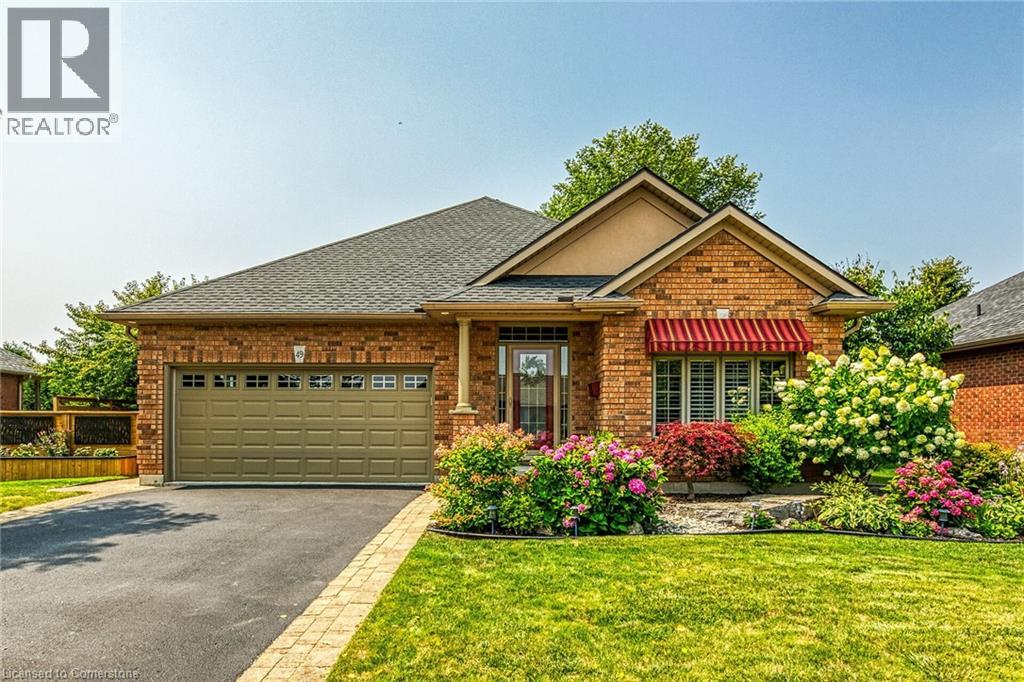
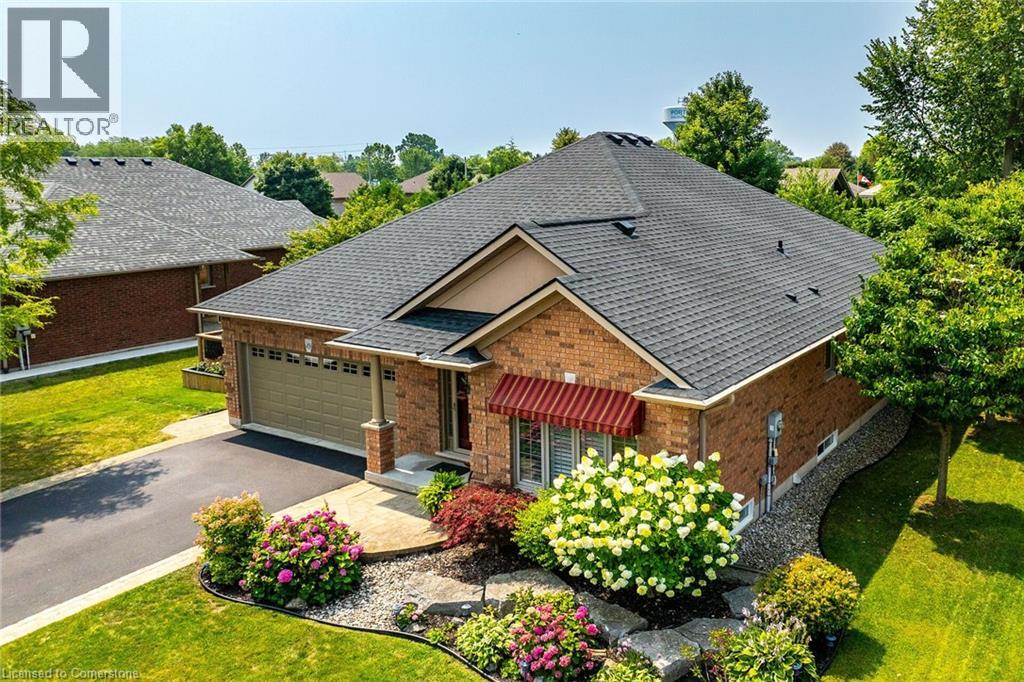
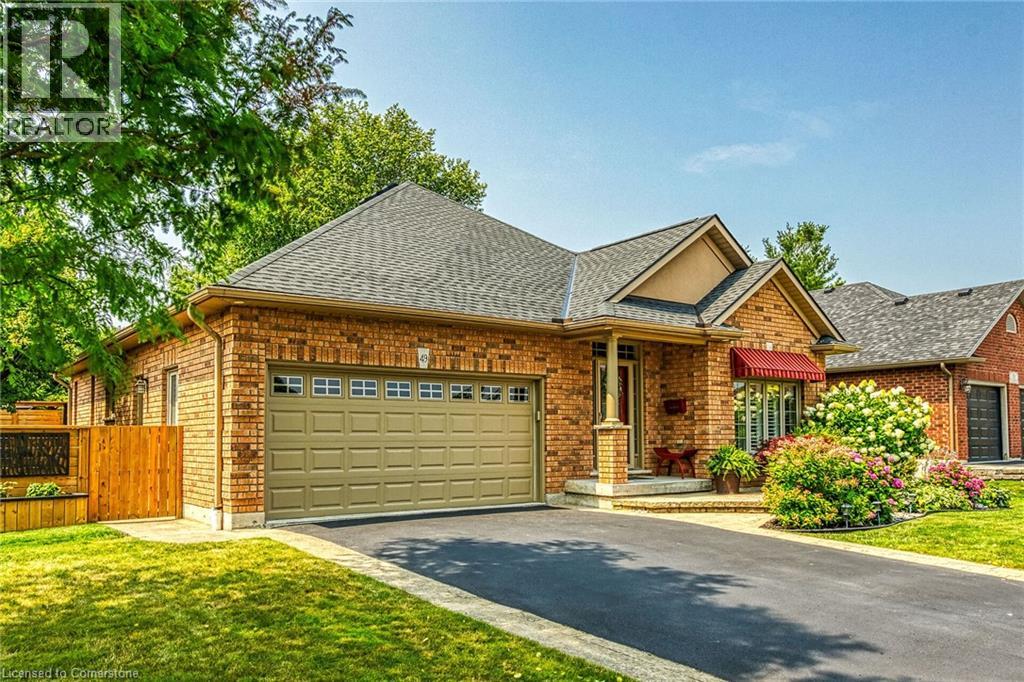
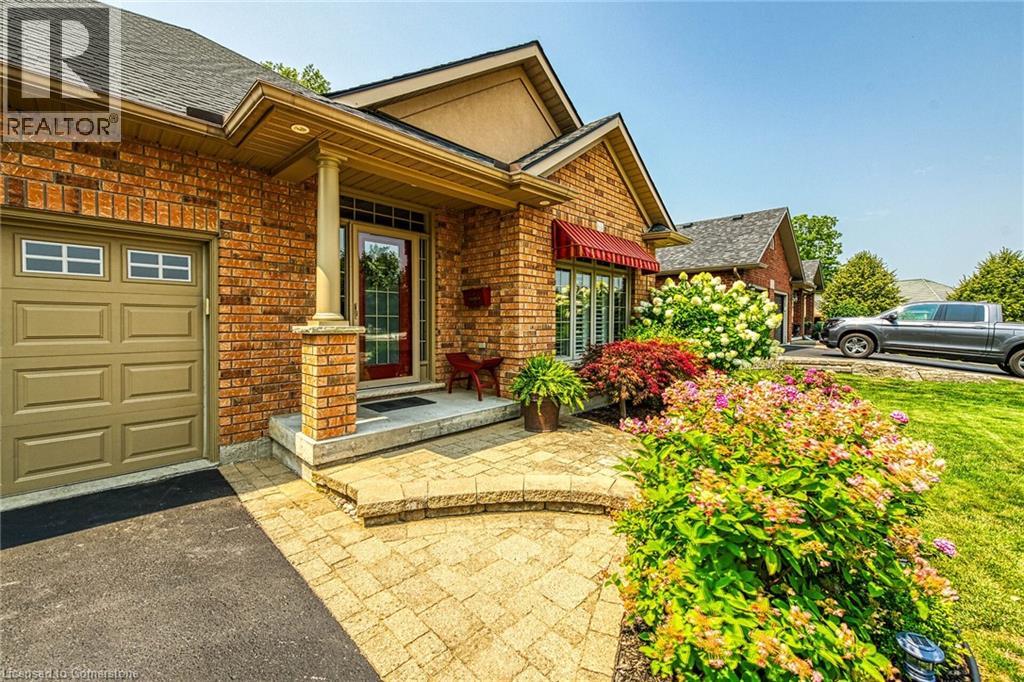
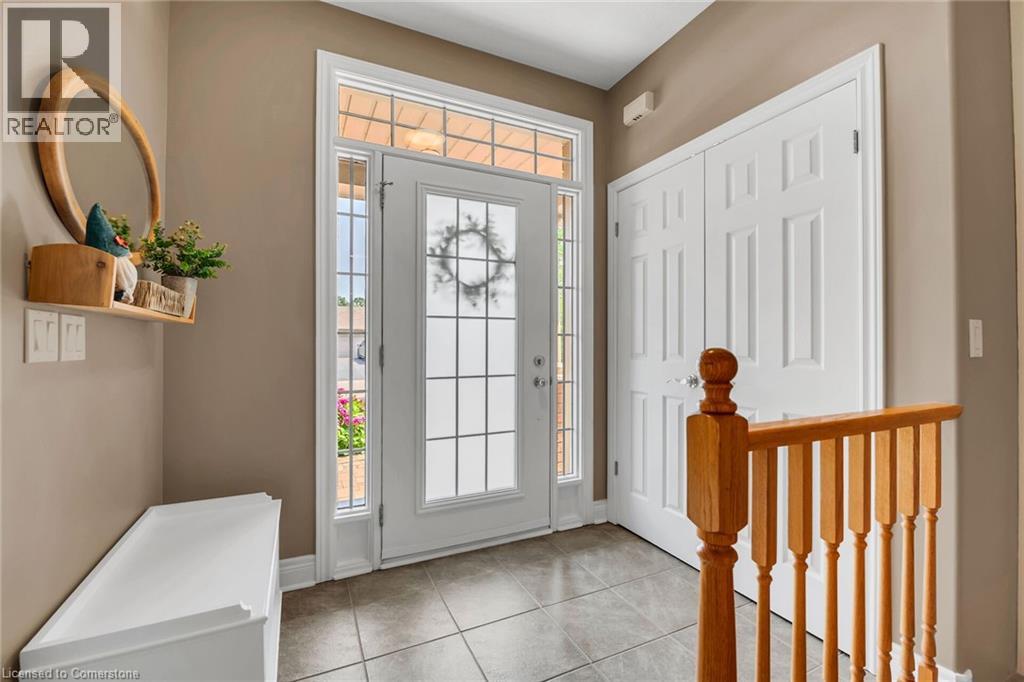
$839,900
49 SEA BREEZE Drive
Port Dover, Ontario, Ontario, N0A1N7
MLS® Number: 40758155
Property description
Experience Executive Style Living in beautiful Port Dover - a popular destination town bordering Lake Erie’s Golden South Coast. Welcome to 49 Sea Breeze Drive located in Dover’s prestigious southeast quadrant - walking distance to schools, churches, links golf course, Marinas, fine dining restaurants, eclectic shops, bistros, pubs & renowned beach front - offering venues such as Live Theatre & Music in the Park attractions. Positioned proudly on 72.18ft x 131.23ft lot is immaculate 2005 built brick/stucco clad bungalow enhanced w/freshly resealed paved double drive (room for 4 vehicles) w/concrete walkways extending to lushly landscaped rear yard boasting over 540sf of entertainment decking/patio area covered w/hi-end retractable power sun awing - spectacular perennial gardens adorn the fenced perimeter ensuring natural privacy inc water feature & 2 sheds. Prepare to be “wowed” as you enter grand foyer introducing over 3000sf (both levels) of tastefully appointed living area - proceed down spacious corridor past roomy front guest bedroom, modern 3pc bath & garage access door - to open concept Chef-Worthy kitchen ftrs brilliant white cabinetry, sparkling new quartz countertops'25, island, SS appliances & huge WI pantry, adjacent dining area enjoying garden door deck WO segueing to impressive living room sporting n/g fireplace. Gleaming hardwood, premium tile flooring, 9ft ceilings & ship-lap feature walls compliment soft, neutral décor w/nautical flair - design continues past convenient, tucked away laundry station, to elegant primary bedroom offering WI closet & 4pc en-suite w/jacuzzi tub & WI shower. Extra wide staircase descends to fully finished lower level showcasing impressive family room ftrs T&G painted pine ceilings, large 3pc bath, 3rd bedroom, office/poss. bedroom, versatile storage room & utility room. Extras -roof-2022, California shutters, n/g furnace, AC, C/Vac, HRV, gutter guards & much more. An Authentic “Dover Delight” - that will not disappoint!
Building information
Type
*****
Appliances
*****
Architectural Style
*****
Basement Development
*****
Basement Type
*****
Constructed Date
*****
Construction Style Attachment
*****
Cooling Type
*****
Exterior Finish
*****
Fireplace Present
*****
FireplaceTotal
*****
Fire Protection
*****
Foundation Type
*****
Heating Fuel
*****
Heating Type
*****
Size Interior
*****
Stories Total
*****
Utility Water
*****
Land information
Access Type
*****
Amenities
*****
Sewer
*****
Size Depth
*****
Size Frontage
*****
Size Irregular
*****
Size Total
*****
Rooms
Main level
Kitchen
*****
Pantry
*****
Dining room
*****
Living room
*****
Primary Bedroom
*****
4pc Bathroom
*****
Bedroom
*****
Laundry room
*****
3pc Bathroom
*****
Foyer
*****
Basement
Family room
*****
Games room
*****
Bedroom
*****
3pc Bathroom
*****
Office
*****
Other
*****
Utility room
*****
Storage
*****
Courtesy of RE/MAX Escarpment Realty Inc.
Book a Showing for this property
Please note that filling out this form you'll be registered and your phone number without the +1 part will be used as a password.
