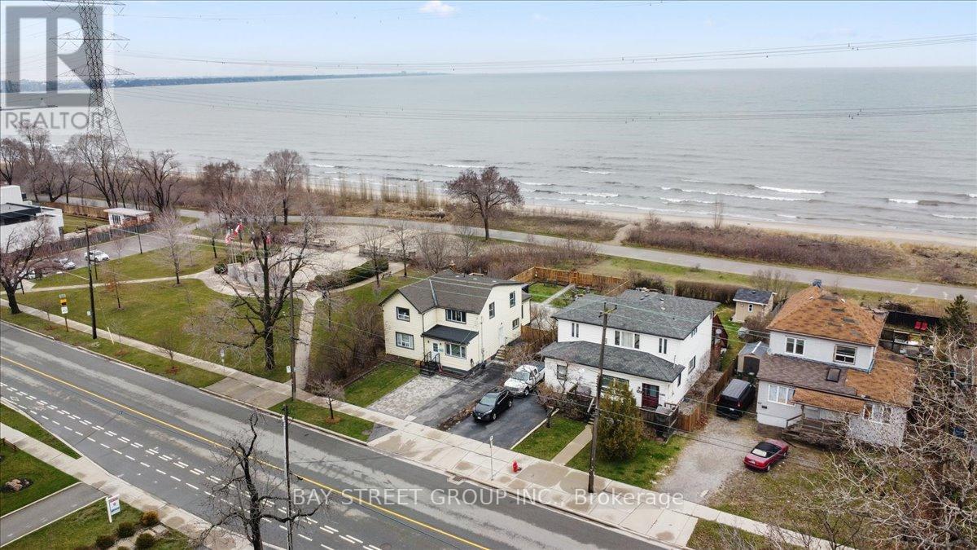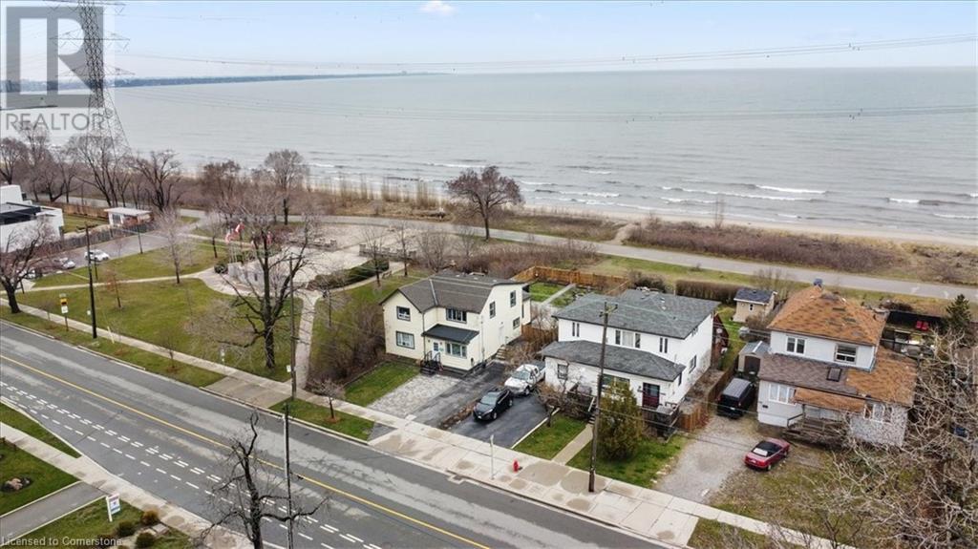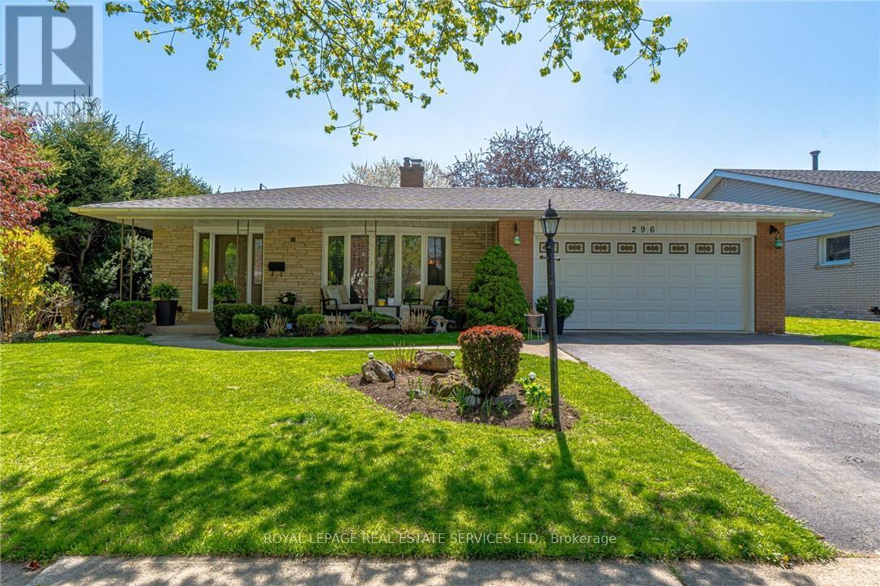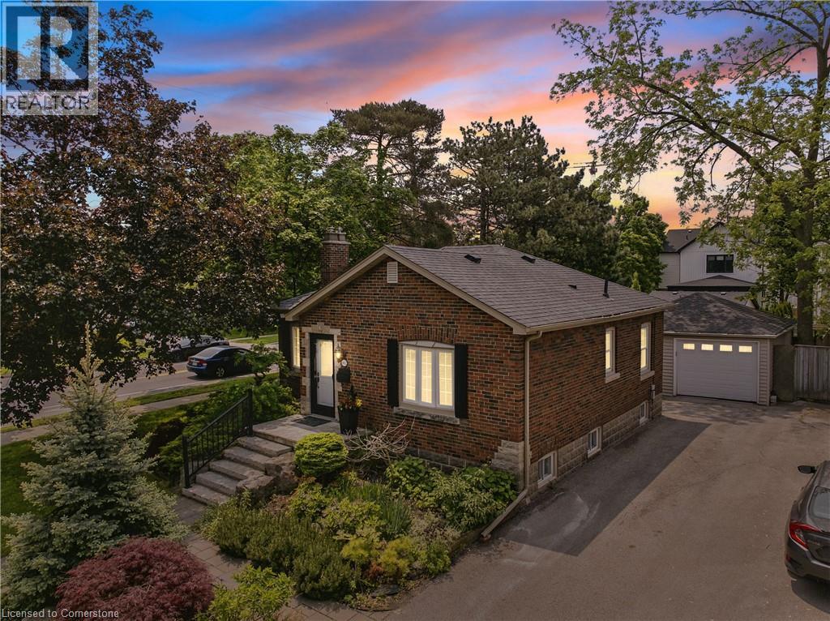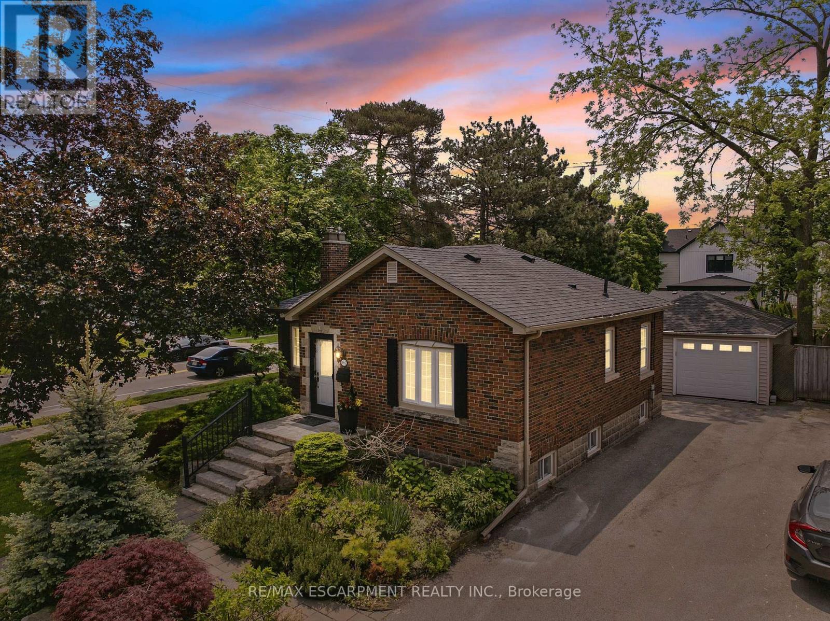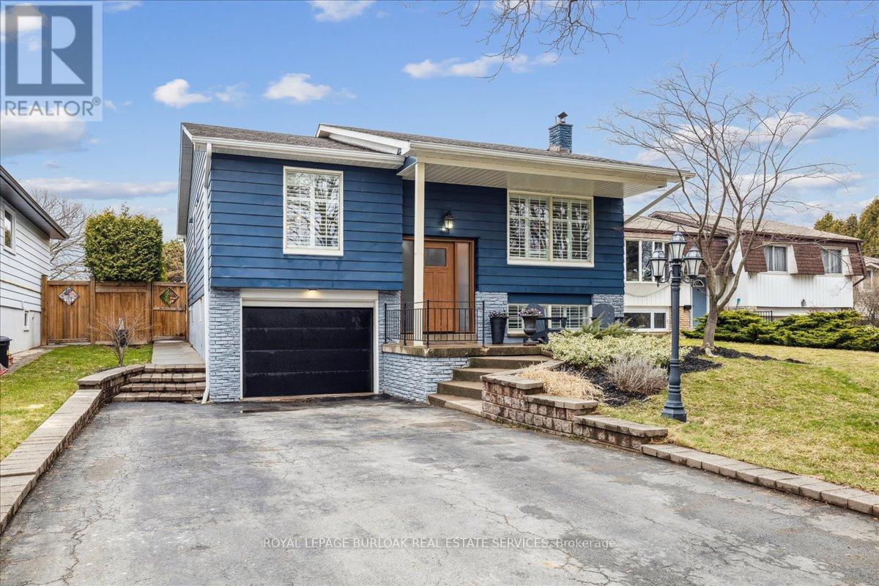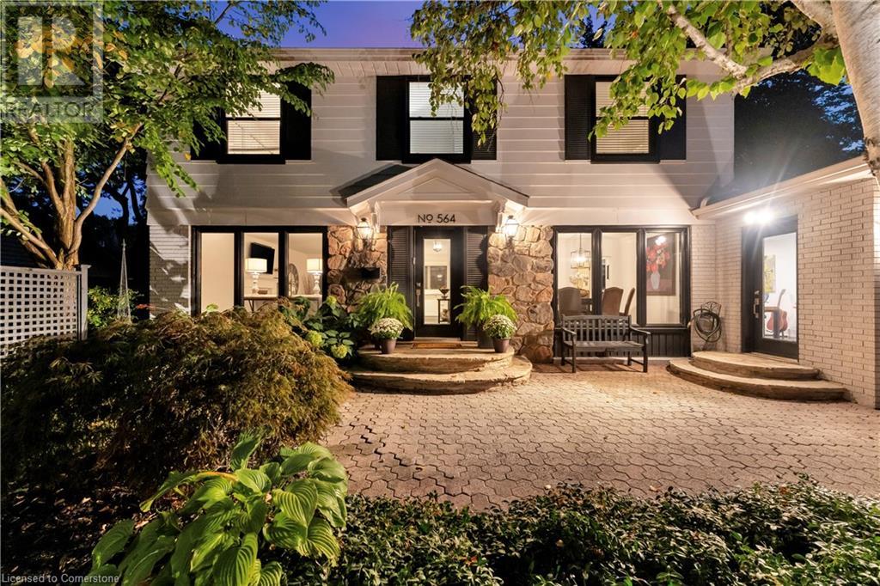Free account required
Unlock the full potential of your property search with a free account! Here's what you'll gain immediate access to:
- Exclusive Access to Every Listing
- Personalized Search Experience
- Favorite Properties at Your Fingertips
- Stay Ahead with Email Alerts
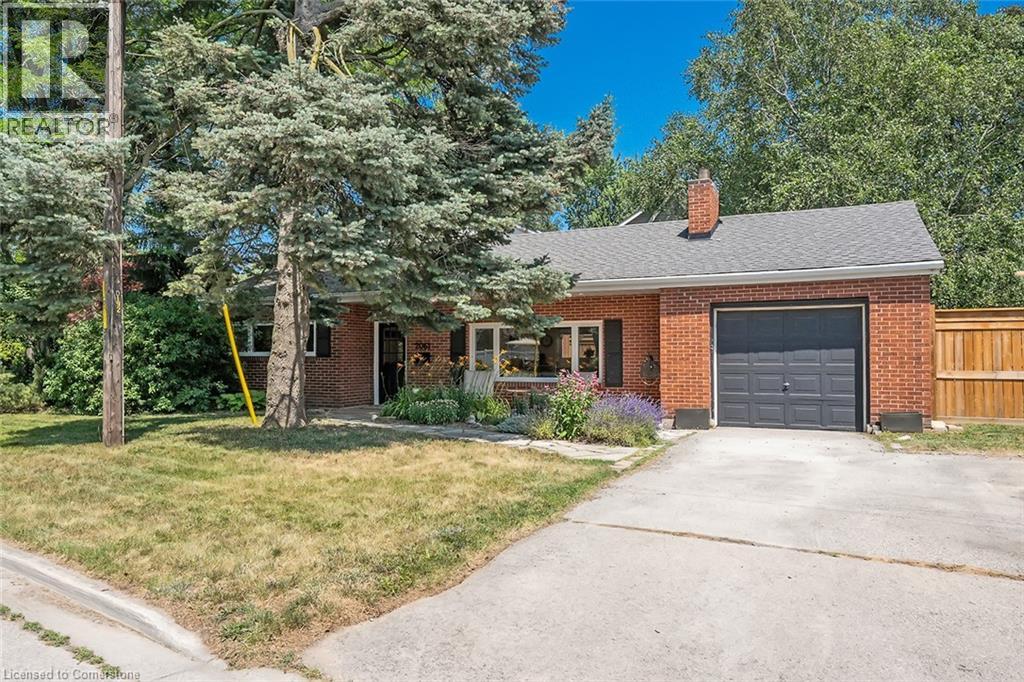
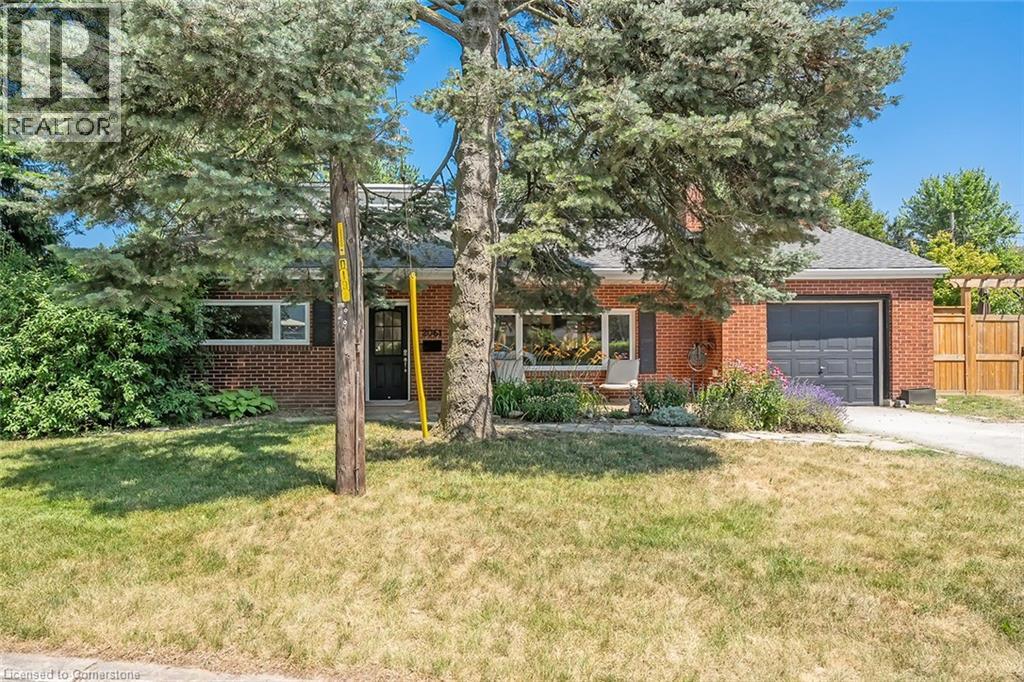
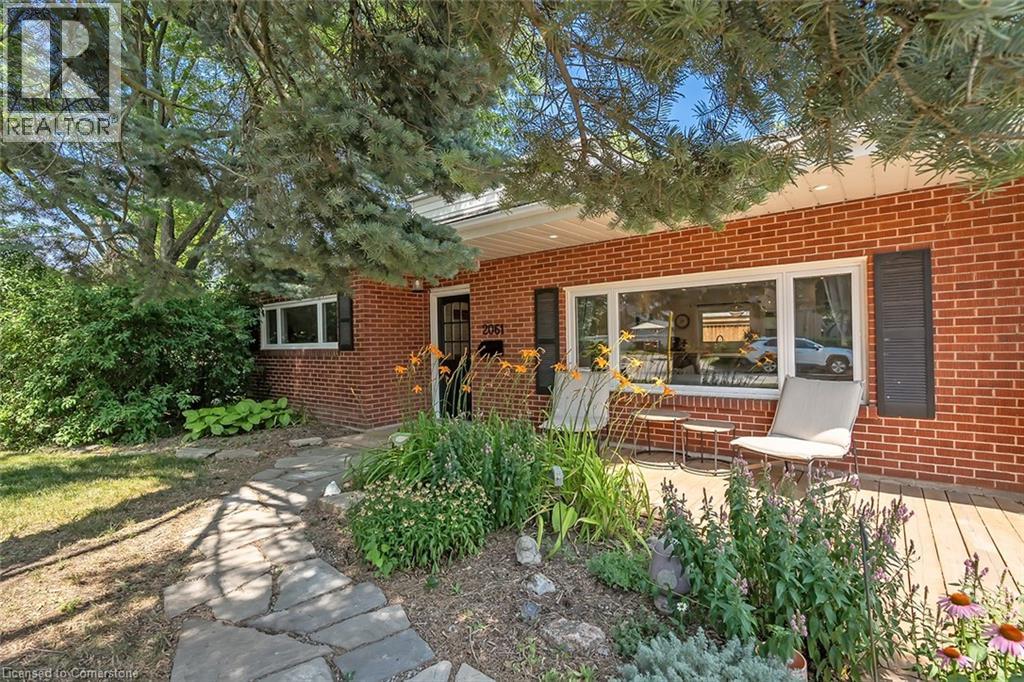
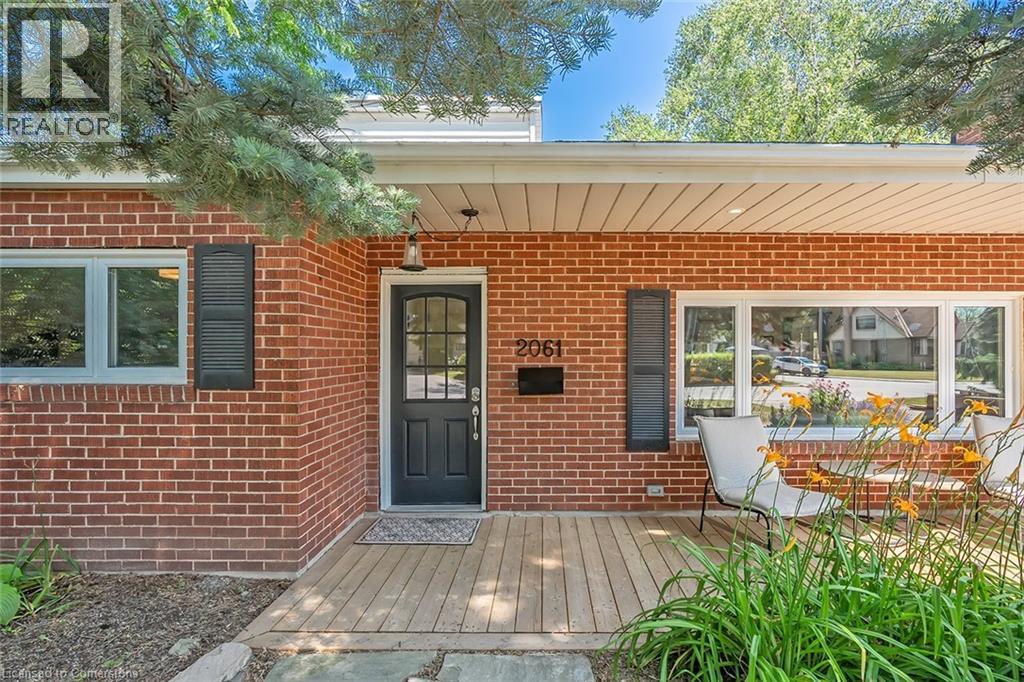
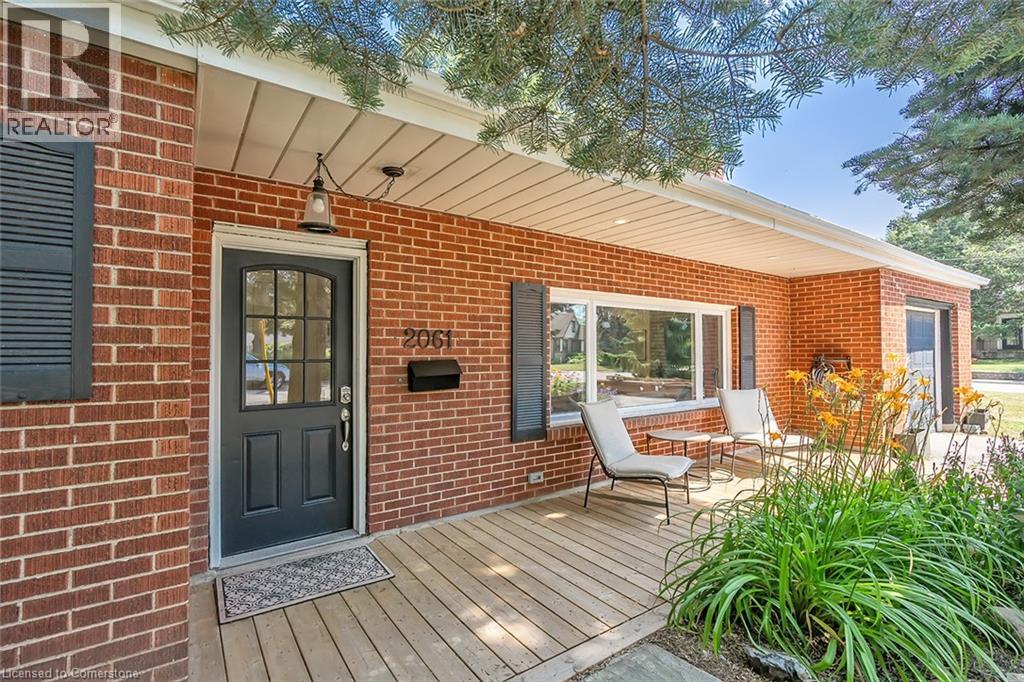
$1,449,000
2061 HALTON Place
Burlington, Ontario, Ontario, L7R1P8
MLS® Number: 40758370
Property description
Amazing bungaloft in south Burlington! Situated in a quiet court, steps from downtown Burlington, this 3-bedroom, 2-bathroom home has been beautifully updated inside and out! Approximately 1700 square feet- this home has a great open concept floorplan and quality finishes throughout. The ground floor has rich engineered hardwood flooring and smooth ceilings with pot lights throughout. There is a spacious living / dining room with a wood-burning fireplace that is completely open to the kitchen. The kitchen features white cabinets, a large island, quartz counter tops, stainless steel appliances and access to the sunroom which can be enjoyed year-round. There are also 2 ground floor bedrooms, a 4-piece bath, laundry and plenty of storage space. The upper floor boasts an oversized bedroom, a walk-in closet, a second large closet, and a 3-piece ensuite with large walk-in shower. The exterior of the home boasts private, fenced yard, new deck, single car garage and parking for 4 vehicles! Just steps to downtown Burlington, this home offers easy access to a wide variety of shops, restaurants, and businesses. With close proximity to major transit routes, the nearby GO station, and all local amenities.
Building information
Type
*****
Architectural Style
*****
Basement Type
*****
Constructed Date
*****
Construction Style Attachment
*****
Cooling Type
*****
Exterior Finish
*****
Fireplace Present
*****
FireplaceTotal
*****
Heating Fuel
*****
Heating Type
*****
Size Interior
*****
Stories Total
*****
Utility Water
*****
Land information
Amenities
*****
Sewer
*****
Size Depth
*****
Size Frontage
*****
Size Total
*****
Rooms
Main level
Living room
*****
Kitchen
*****
Bedroom
*****
4pc Bathroom
*****
Bedroom
*****
Sunroom
*****
Second level
Bedroom
*****
3pc Bathroom
*****
Courtesy of RE/MAX Escarpment Realty Inc.
Book a Showing for this property
Please note that filling out this form you'll be registered and your phone number without the +1 part will be used as a password.

