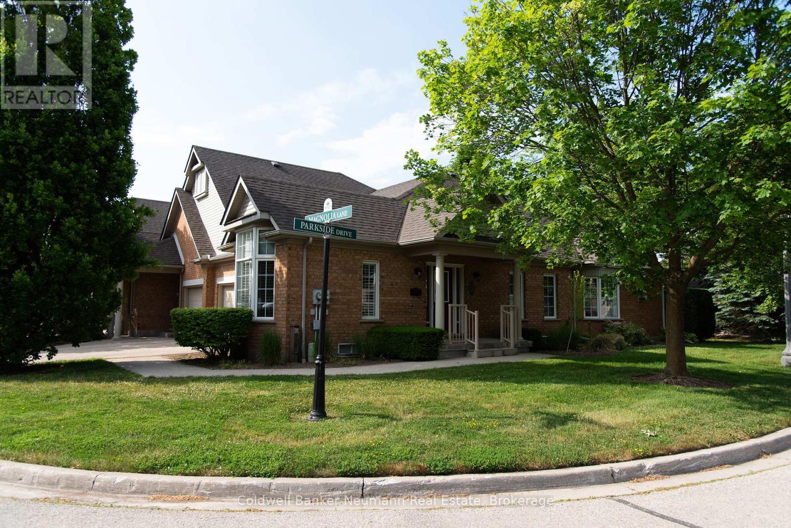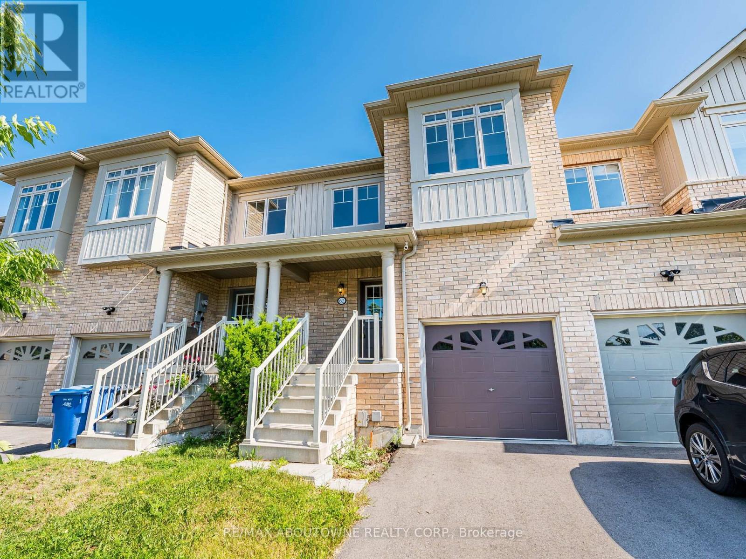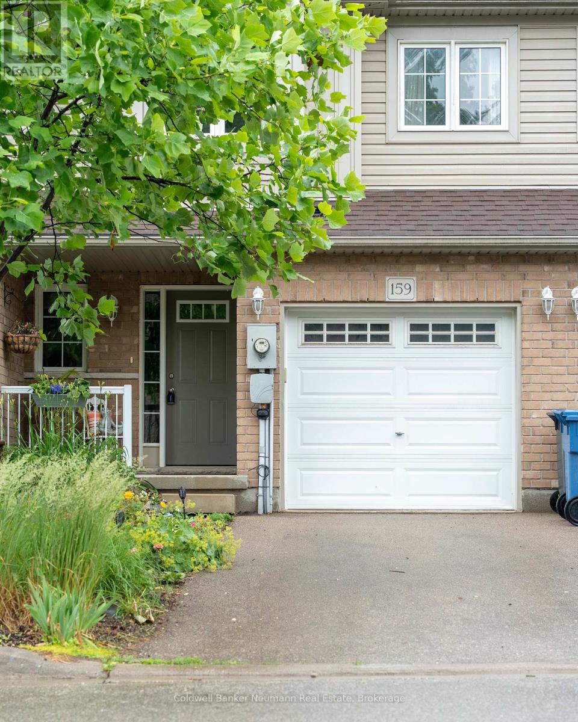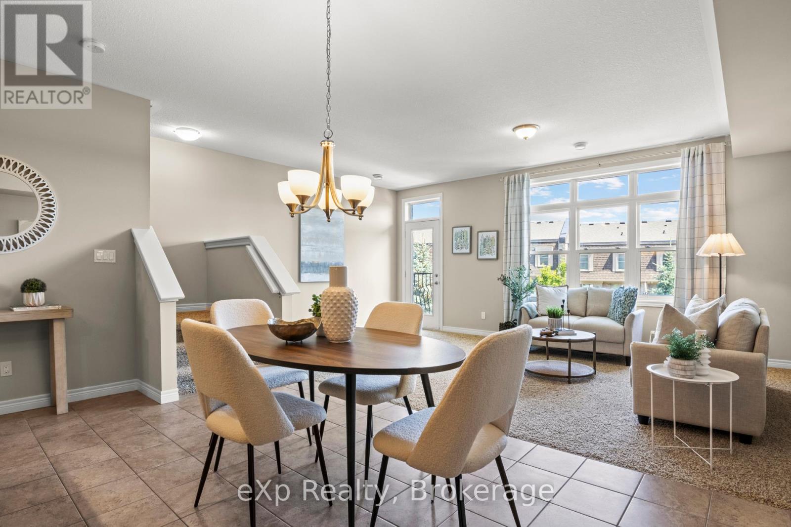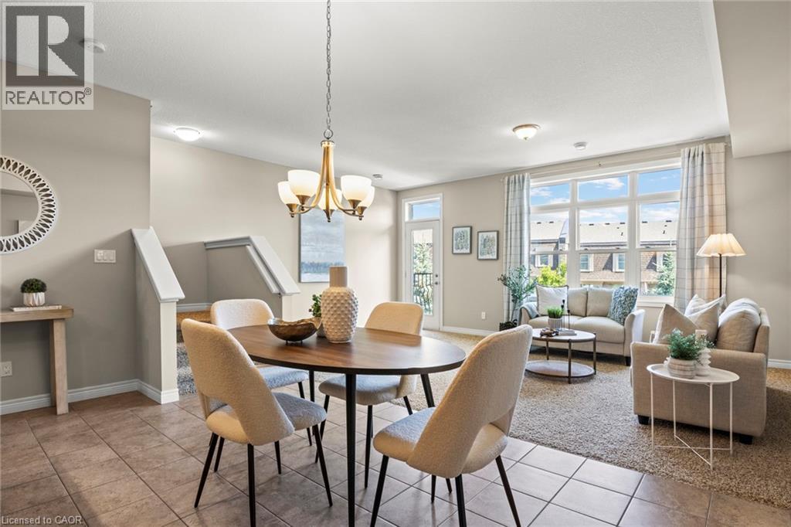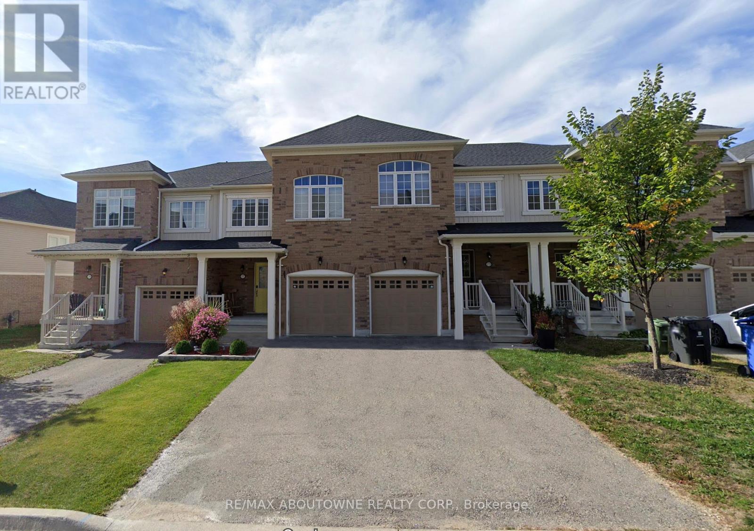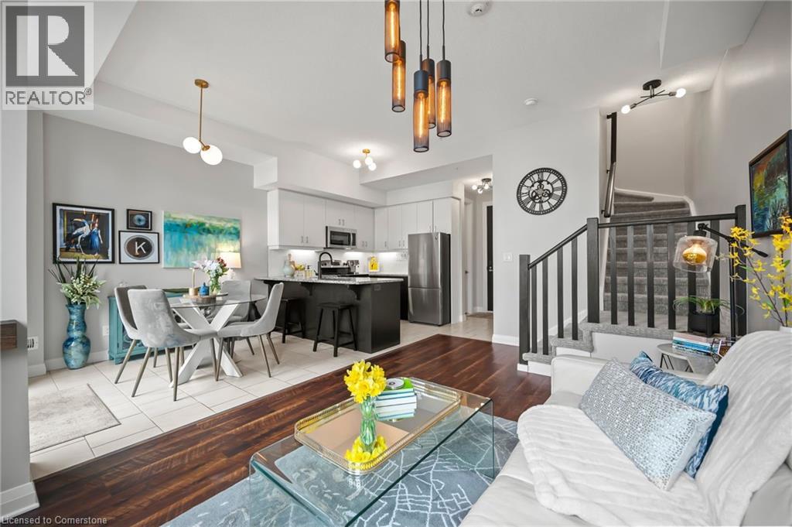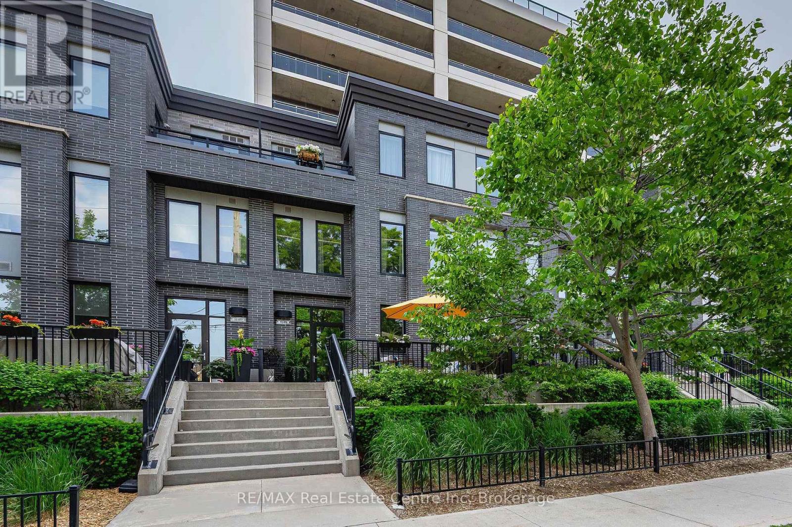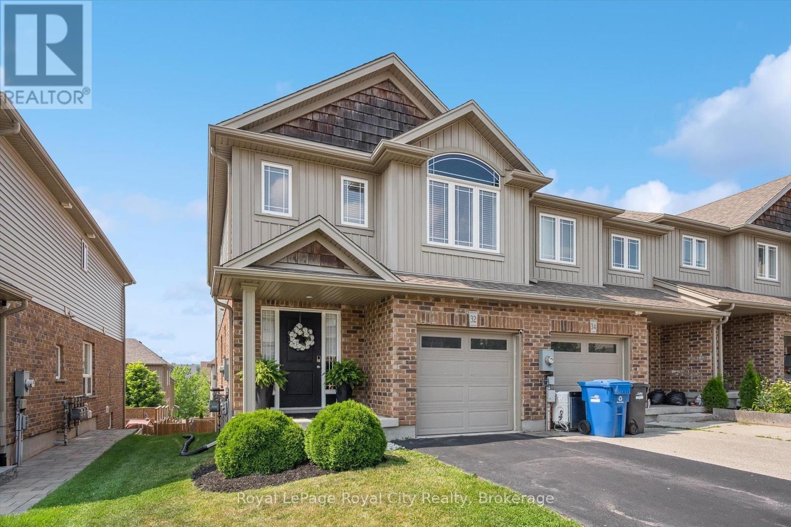Free account required
Unlock the full potential of your property search with a free account! Here's what you'll gain immediate access to:
- Exclusive Access to Every Listing
- Personalized Search Experience
- Favorite Properties at Your Fingertips
- Stay Ahead with Email Alerts
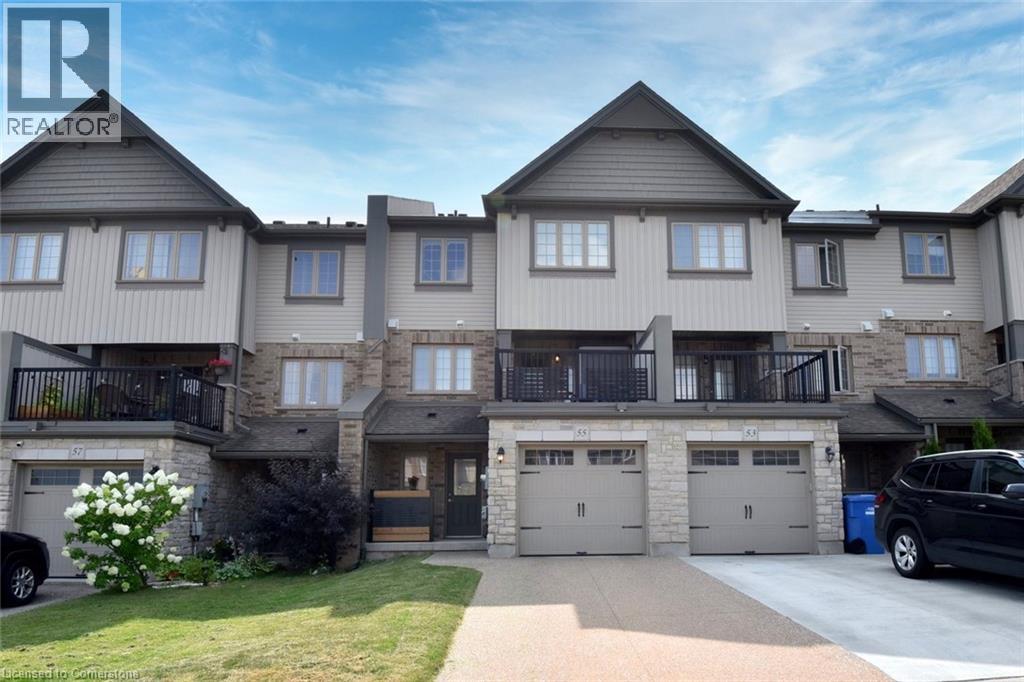
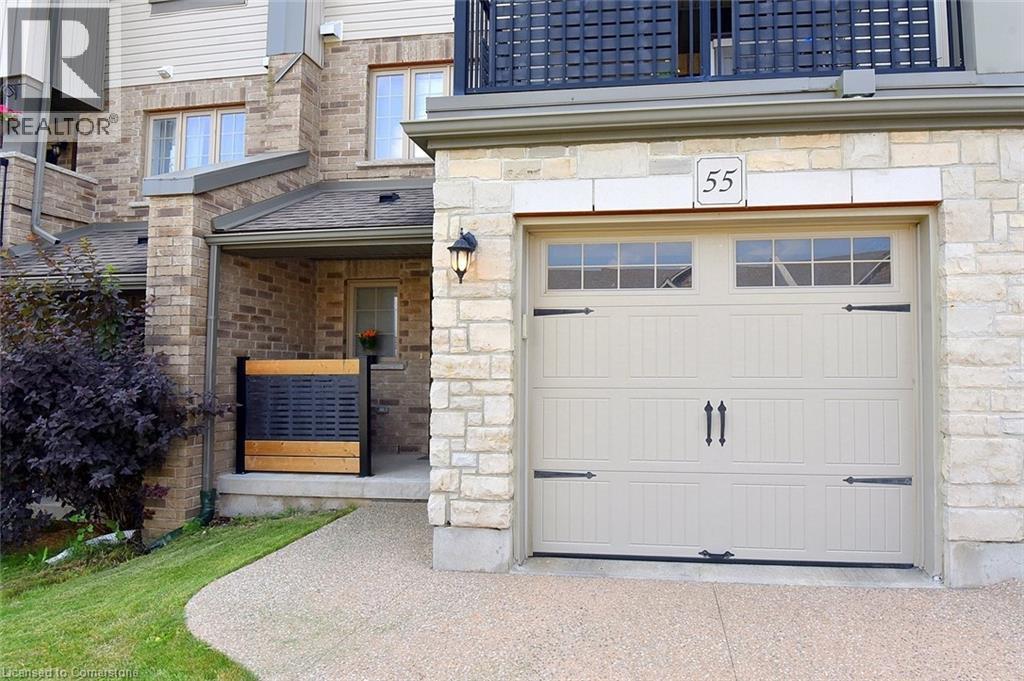
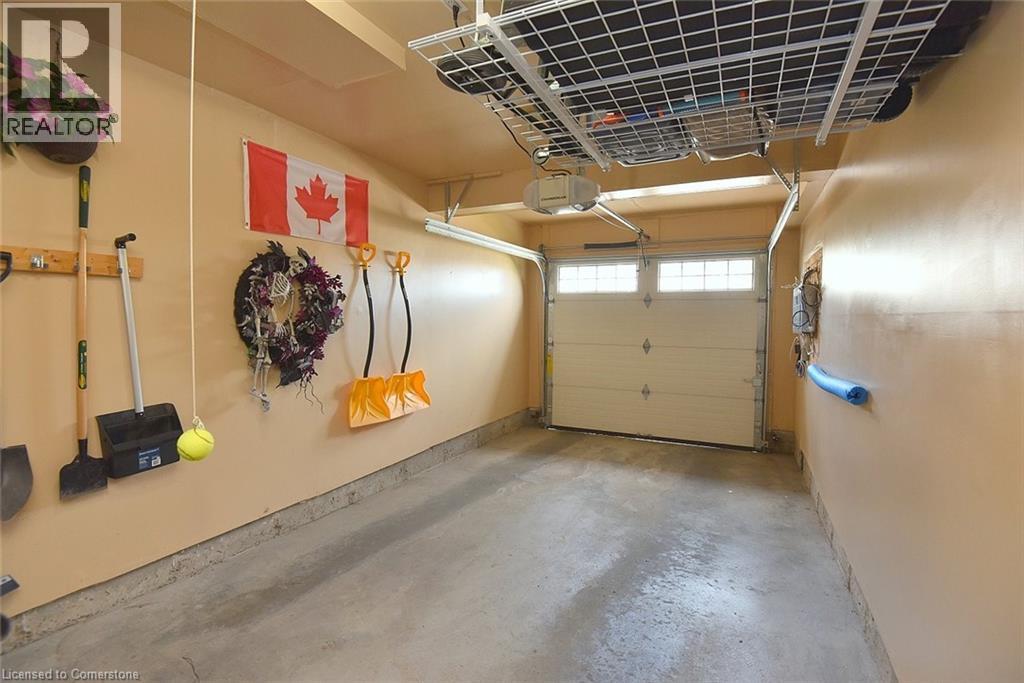
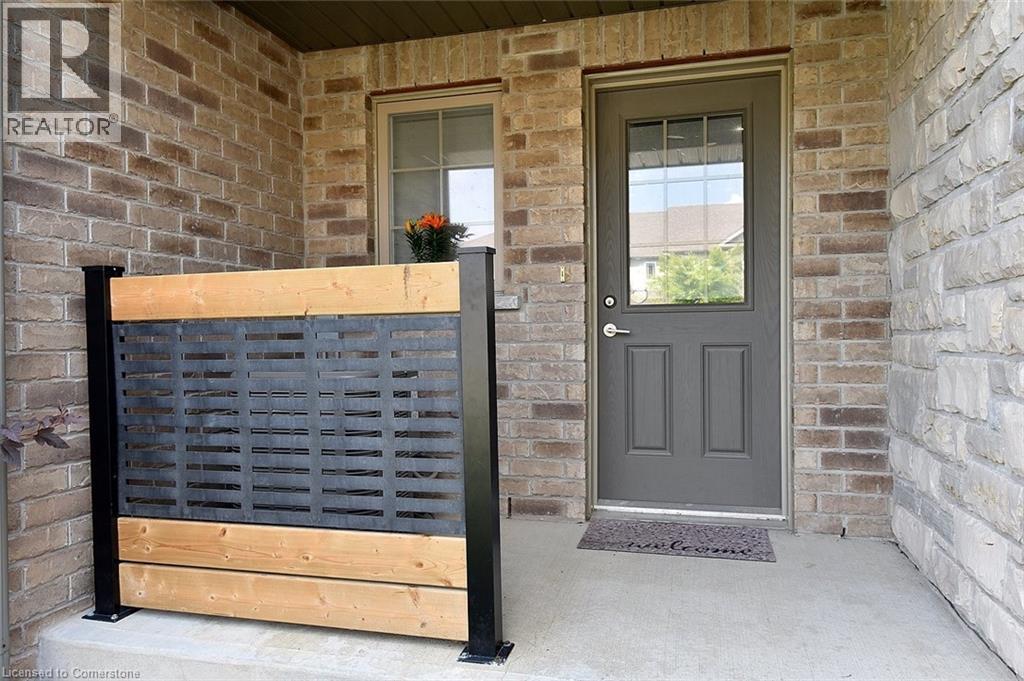
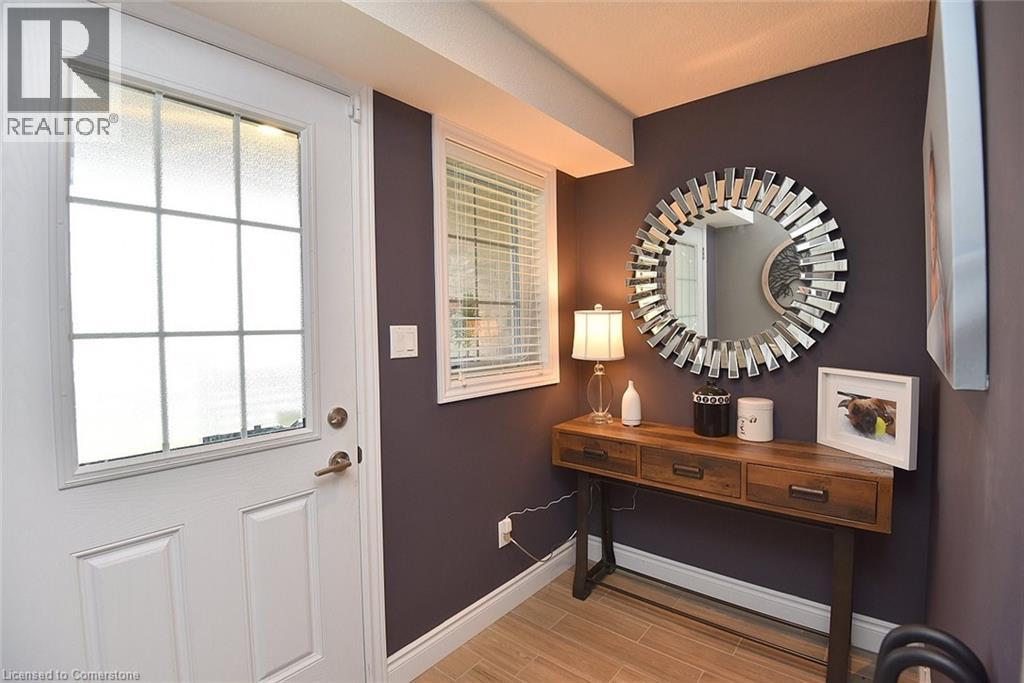
$789,800
55 JEFFREY Drive
Guelph, Ontario, Ontario, N1E0M4
MLS® Number: 40759004
Property description
Immaculate, Family Friendly Freehold Townhome, provides both comfort and convenience while Nestled in a welcoming neighbourhood not far from Guelph Lake. Versatile for families seeking cozy yet functional living space. The Open-concept design of the home creates a seamless flow between the living, dining and kitchen areas, creating the ideal setting for family gatherings or evenings of effortless entertaining. This home is a perfect blend of style and practicality - with Main Floor Living including a 2-piece Bathroom and Access to both the Front Balcony AND Rear yard from the same level, making it the ideal choice for your next family home. Natural light pours through large windows, illuminating both the Main & Upper floor space, creating a bright and airy atmosphere. With 3 spacious Upper Level Bedrooms, 4pc. Bath & Laundry, there’s plenty of space for rest and relaxation for everyone … Both peaceful retreats & perfect restful nights are possible. The large family room & 2-piece Bathroom on the lower level makes up part of the additional 571 sqft of living space – perfect for guests and/or busy mornings. Whether you're a first-time buyer and/or looking for a space to create lasting memories, this property has everything you need to live, laugh, and grow. Enjoy easy access to various nearby amenities, schools and shopping. This is your chance to own a move-in-ready townhome in one of Guelph’s most welcoming communities. Welcome Home !
Building information
Type
*****
Appliances
*****
Architectural Style
*****
Basement Development
*****
Basement Type
*****
Constructed Date
*****
Construction Style Attachment
*****
Cooling Type
*****
Exterior Finish
*****
Foundation Type
*****
Half Bath Total
*****
Heating Type
*****
Size Interior
*****
Stories Total
*****
Utility Water
*****
Land information
Amenities
*****
Sewer
*****
Size Depth
*****
Size Frontage
*****
Size Total
*****
Rooms
Main level
Kitchen
*****
Pantry
*****
Dining room
*****
Office
*****
Living room
*****
2pc Bathroom
*****
Lower level
Foyer
*****
Other
*****
Storage
*****
2pc Bathroom
*****
Utility room
*****
Family room
*****
Second level
Primary Bedroom
*****
Full bathroom
*****
Other
*****
Laundry room
*****
Bedroom
*****
Bedroom
*****
4pc Bathroom
*****
Courtesy of Chase Realty Inc.
Book a Showing for this property
Please note that filling out this form you'll be registered and your phone number without the +1 part will be used as a password.
