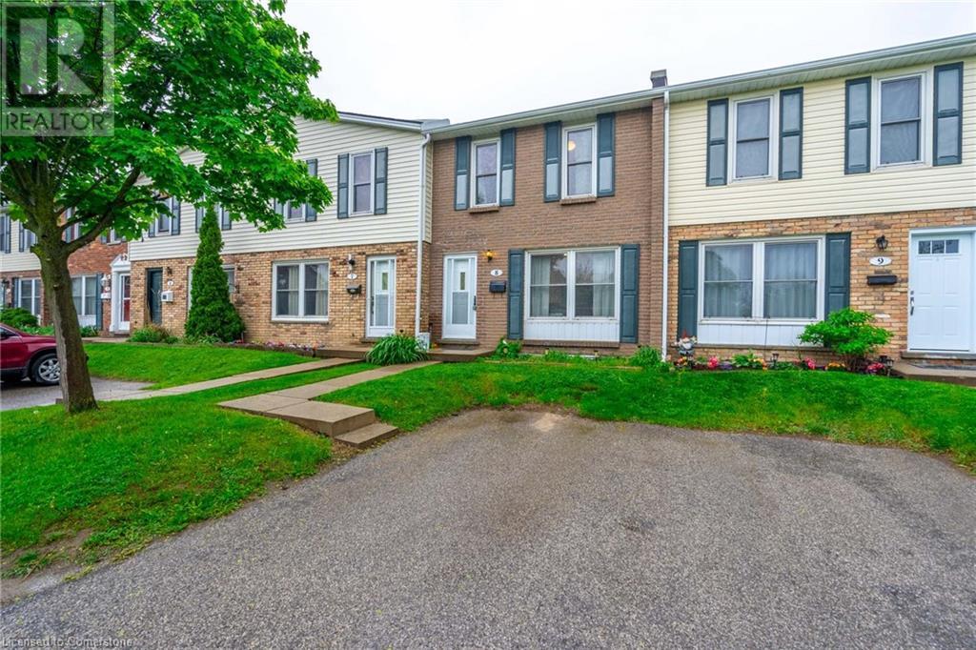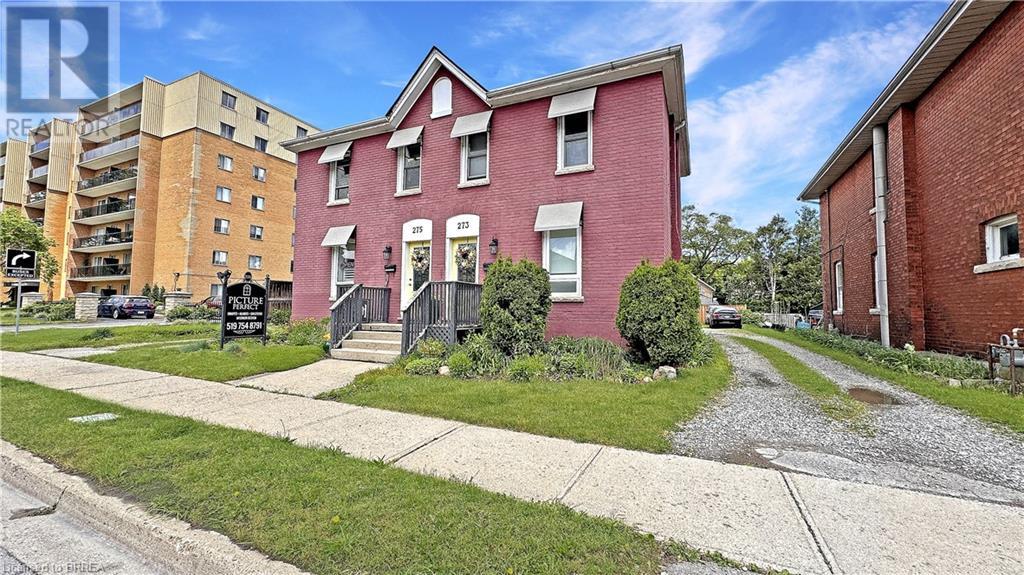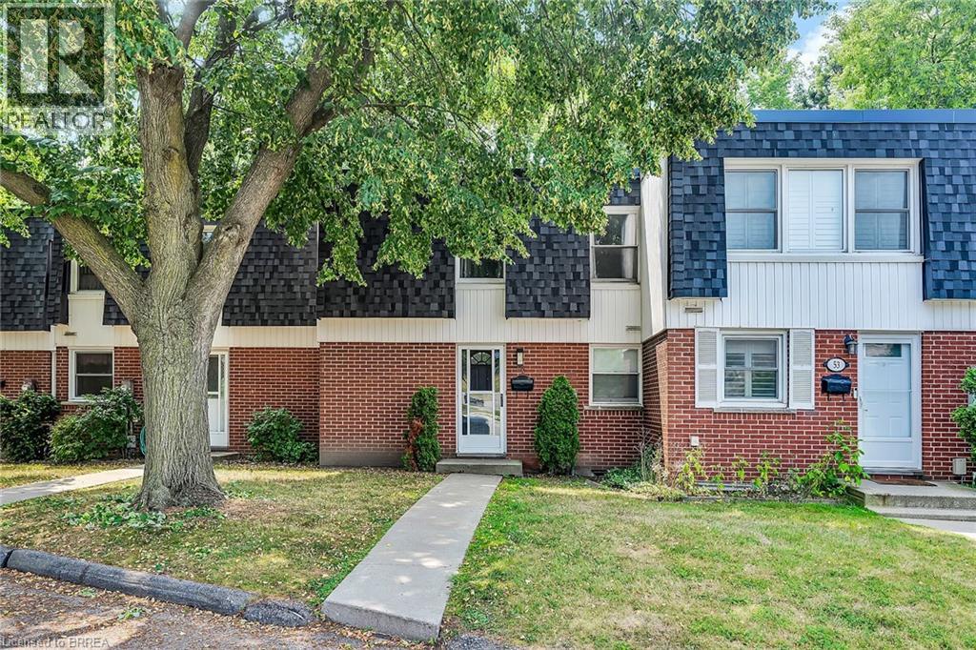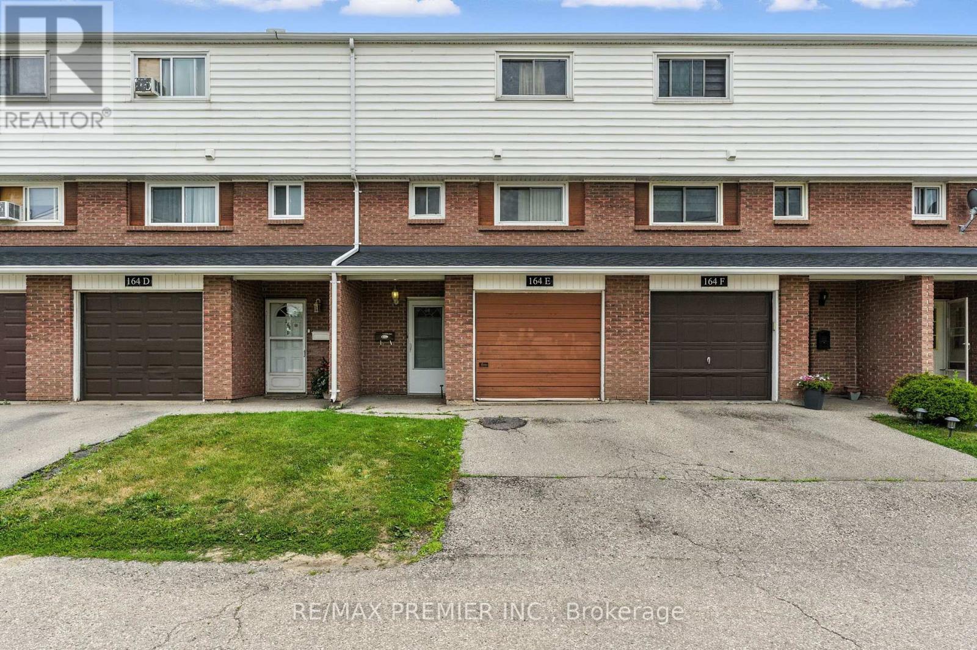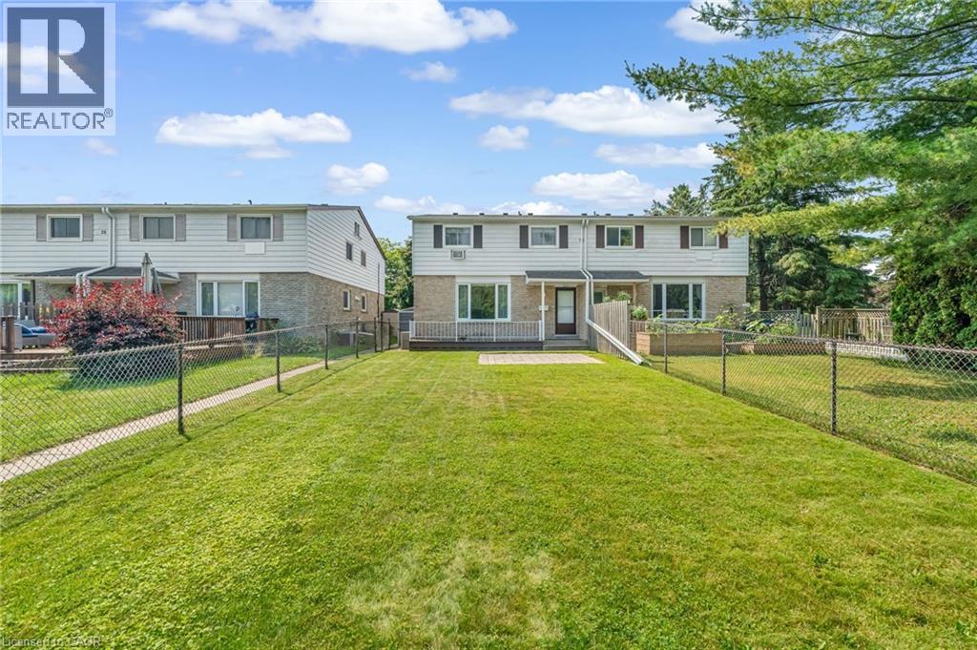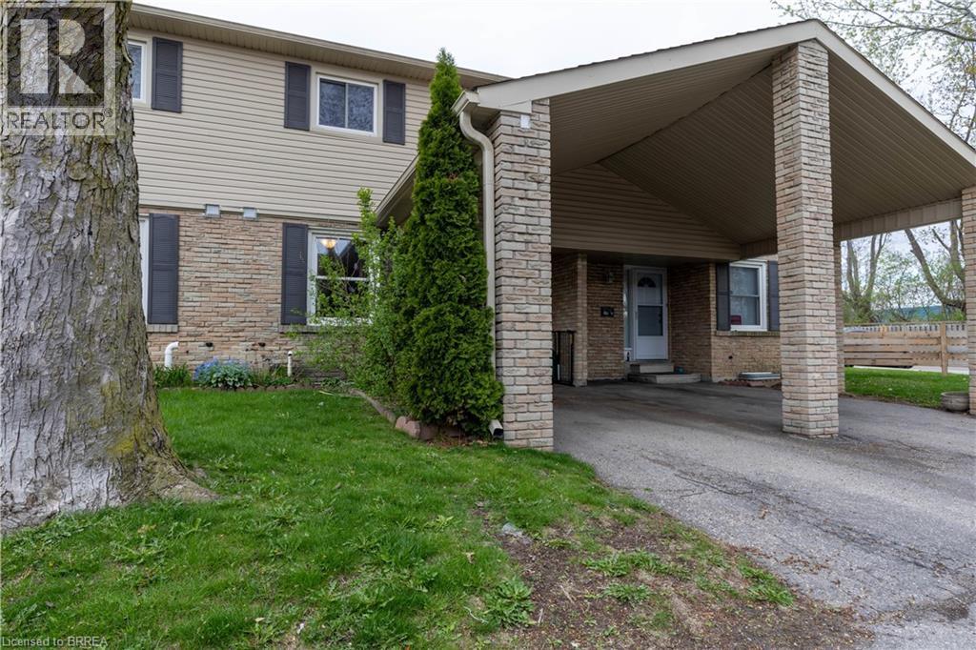Free account required
Unlock the full potential of your property search with a free account! Here's what you'll gain immediate access to:
- Exclusive Access to Every Listing
- Personalized Search Experience
- Favorite Properties at Your Fingertips
- Stay Ahead with Email Alerts
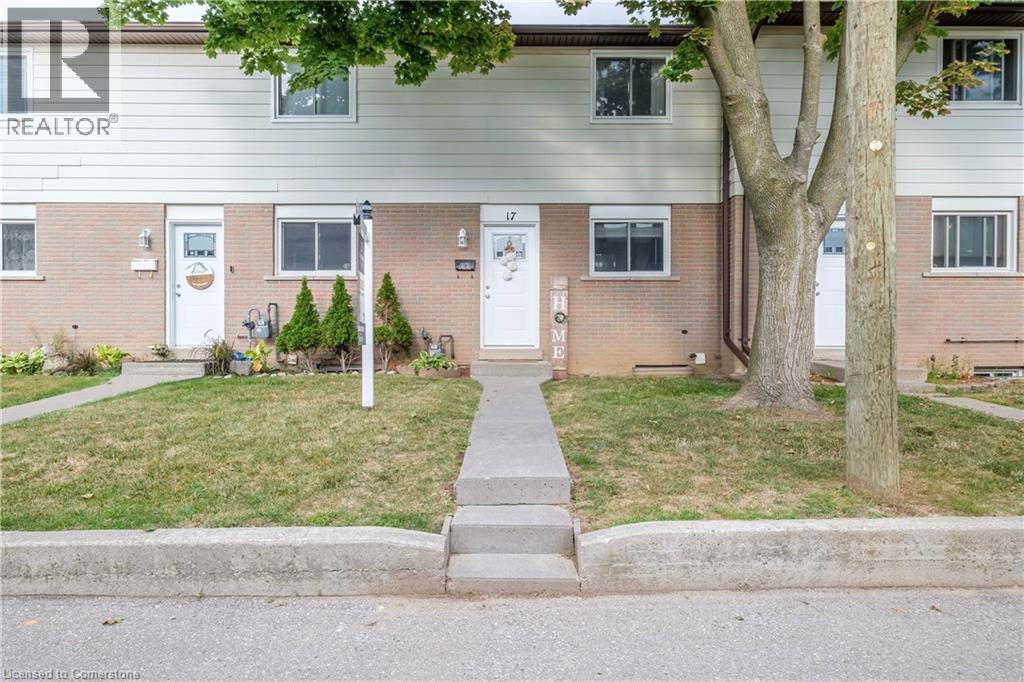

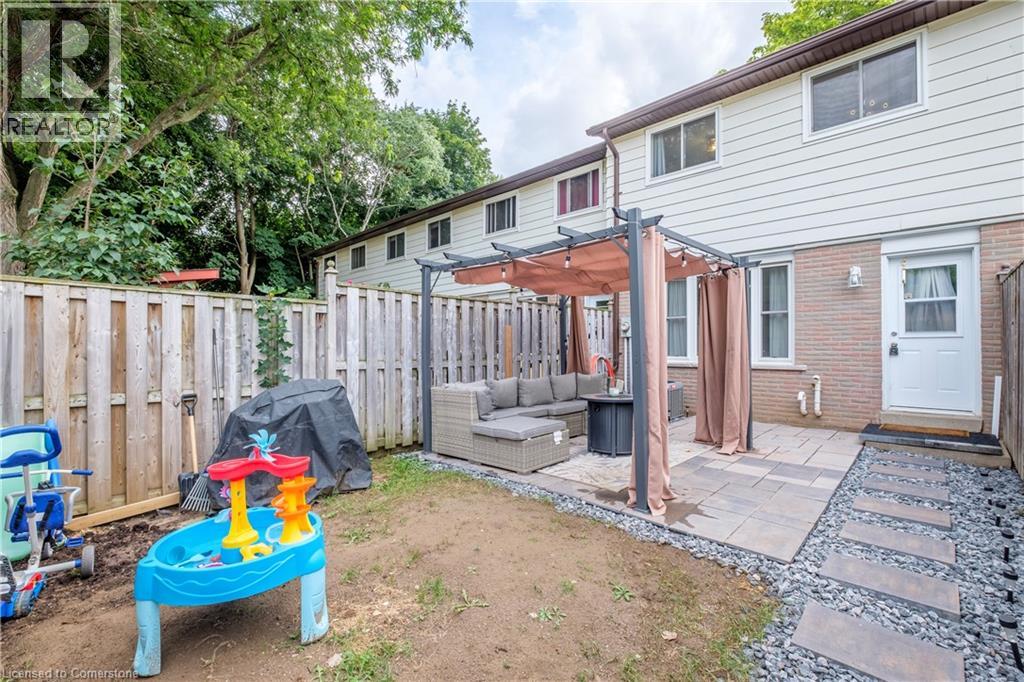

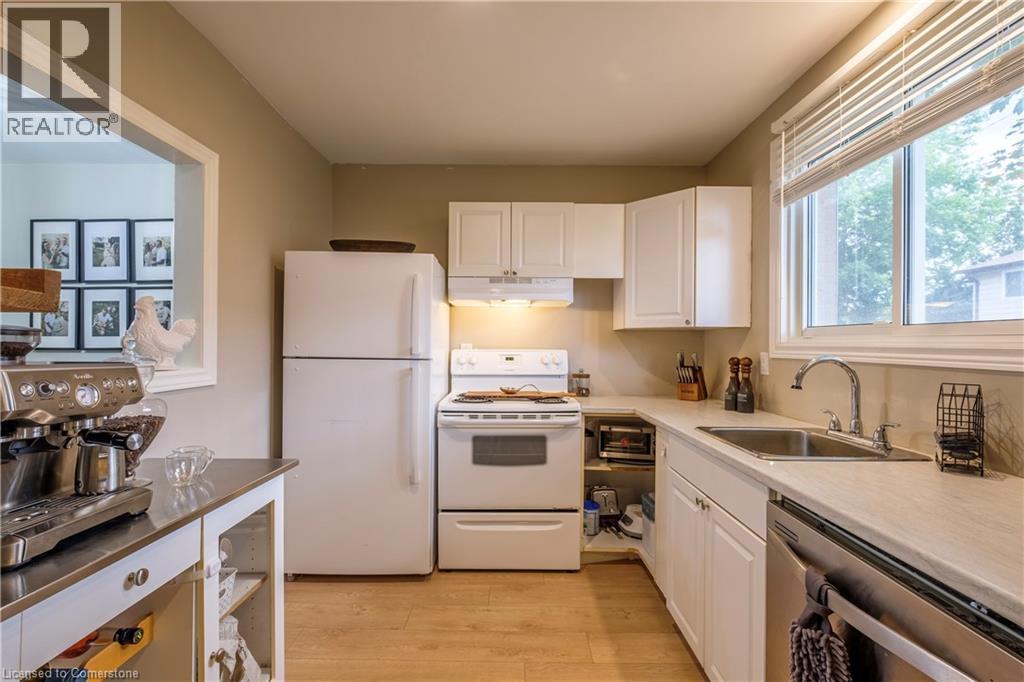
$389,800
379 DARLING Street Unit# 17
Brantford, Ontario, Ontario, N3S7G4
MLS® Number: 40759343
Property description
This is your opportunity to get into the market!! FIRST TIME HOMEBUYERS & DOWNSIZERS. Welcome home to #17 - 379 Darling, a 2 storeytownhouse style condo offering 3 bedrooms and 1 bath. At the front of the home you are welcomed by the kitchen with ample space andpotential. The dining area and bright living room have newer laminate flooring flowing throughout and provides access to the fenced-in yard.Head upstairs to the second level to the bright primary bedroom with 2 additional bedrooms perfect for the little ones or a home office space.Finishing this level is the newly updated main 4pc bathroom with a deep tub and waterfall faucet. Laundry is at your convenience located in thebasement. The 26 x 16 yard is the perfect place for entertaining or winding down after a long day. One parking spot allocated for the unit withample visitor parking. This is the perfect home for those who are looking to get into the real estate market or are looking to downsize and wantto enjoy maintenance-free living. Windows replaced in 2019. This home sits in a lovely family-friendly neighbourhood with parks, amenities andstores within walking distance or a short drive away. Conveniently located off Colborne Street and Wayne Gretzky Parkway make it an easycommute with quick access to the 403.
Building information
Type
*****
Appliances
*****
Architectural Style
*****
Basement Development
*****
Basement Type
*****
Constructed Date
*****
Construction Style Attachment
*****
Cooling Type
*****
Exterior Finish
*****
Heating Fuel
*****
Heating Type
*****
Size Interior
*****
Stories Total
*****
Utility Water
*****
Land information
Amenities
*****
Fence Type
*****
Sewer
*****
Size Total
*****
Rooms
Main level
Kitchen
*****
Dining room
*****
Living room
*****
Basement
Bonus Room
*****
Second level
Primary Bedroom
*****
Bedroom
*****
Bedroom
*****
4pc Bathroom
*****
Main level
Kitchen
*****
Dining room
*****
Living room
*****
Basement
Bonus Room
*****
Second level
Primary Bedroom
*****
Bedroom
*****
Bedroom
*****
4pc Bathroom
*****
Courtesy of Keller Williams Complete Realty
Book a Showing for this property
Please note that filling out this form you'll be registered and your phone number without the +1 part will be used as a password.
